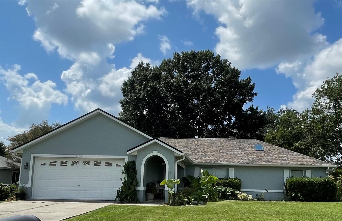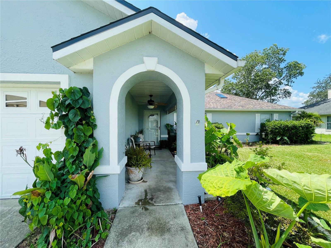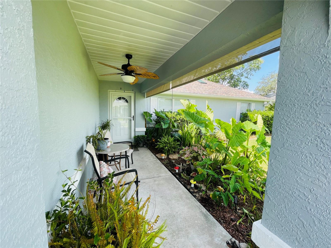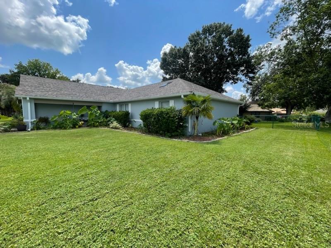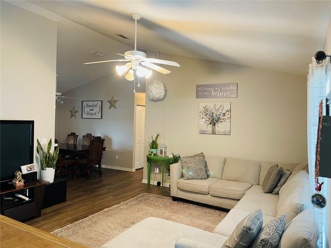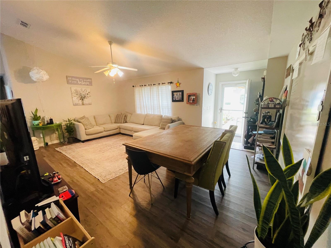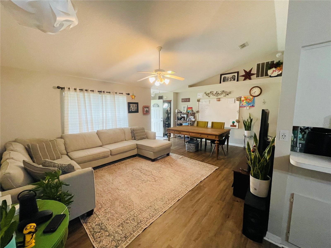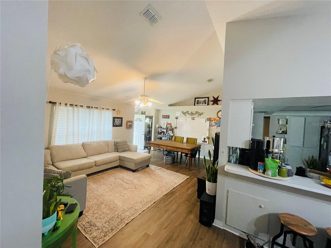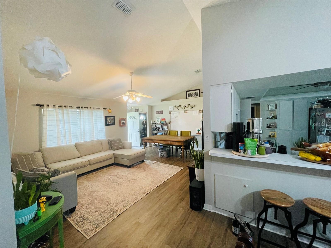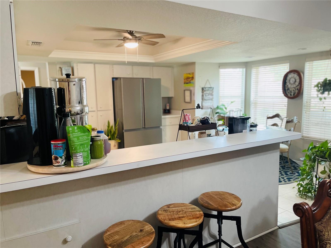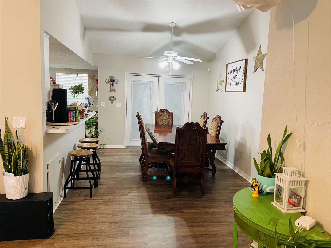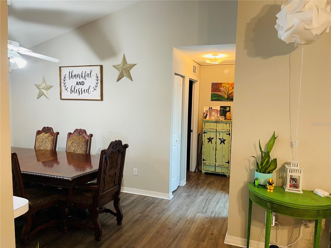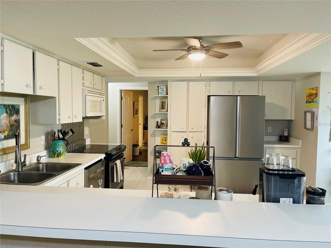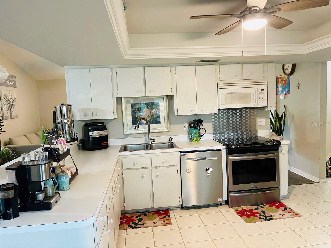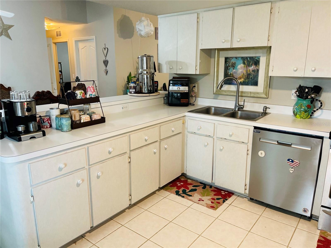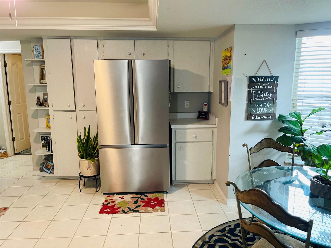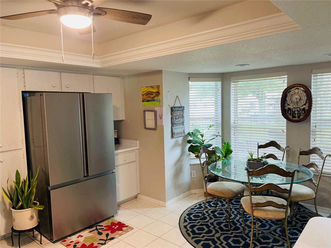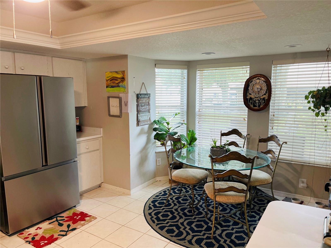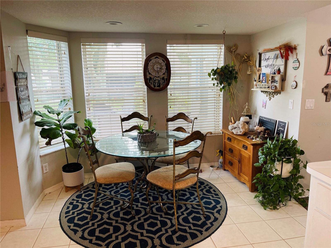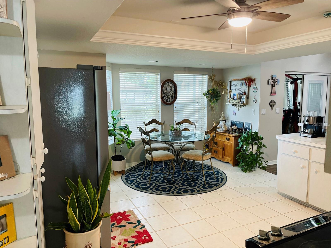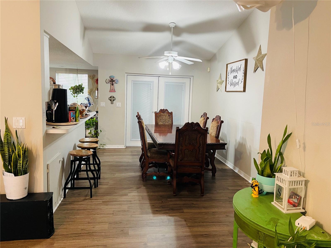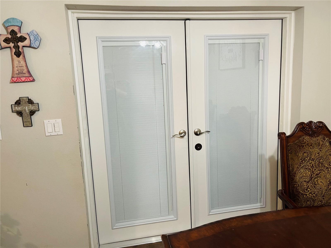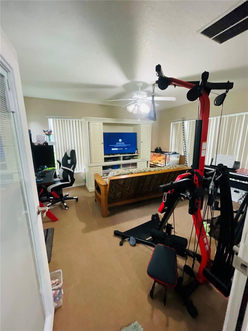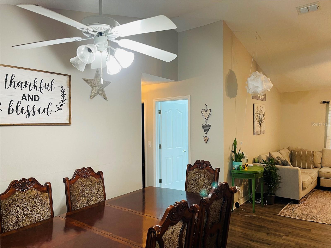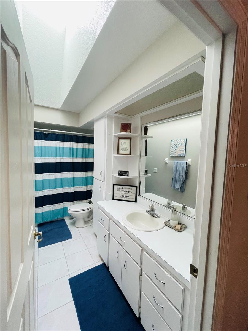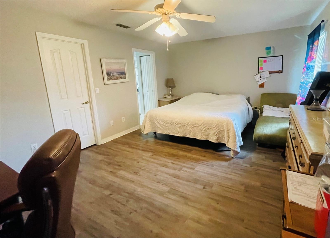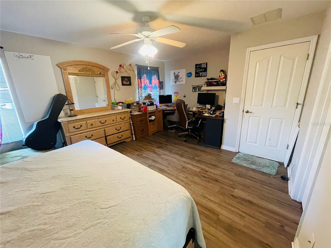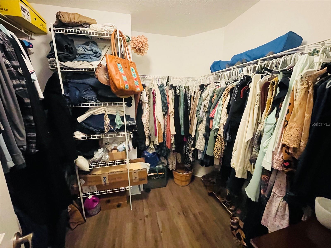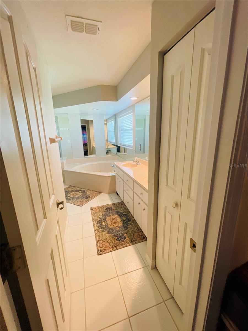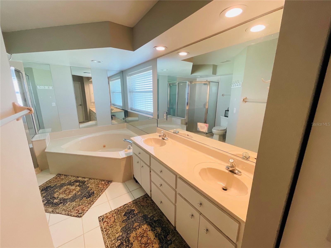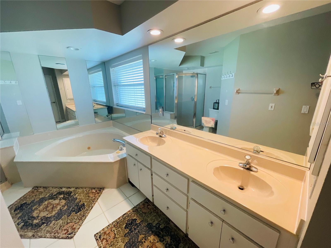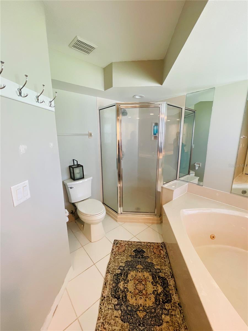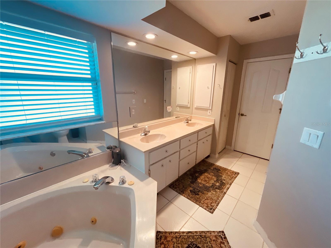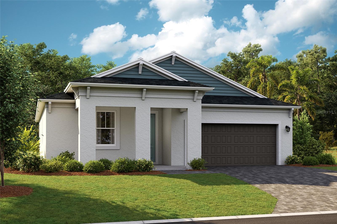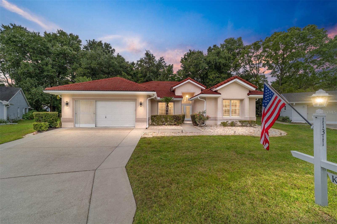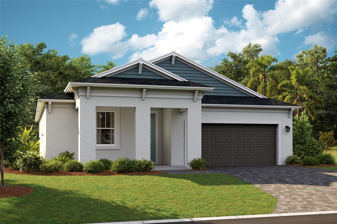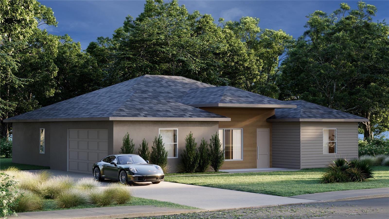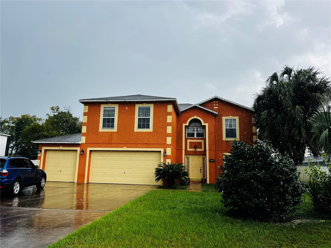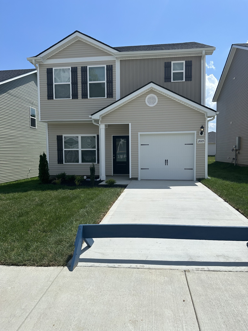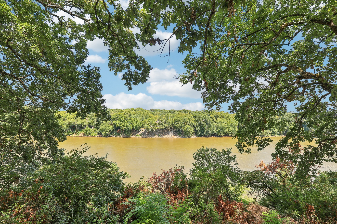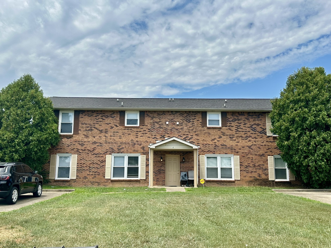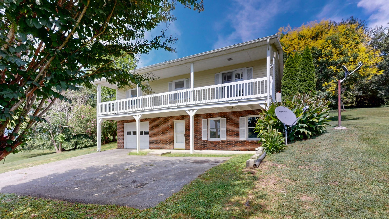5450 82nd Lane, OCALA, FL 34476
Property Photos
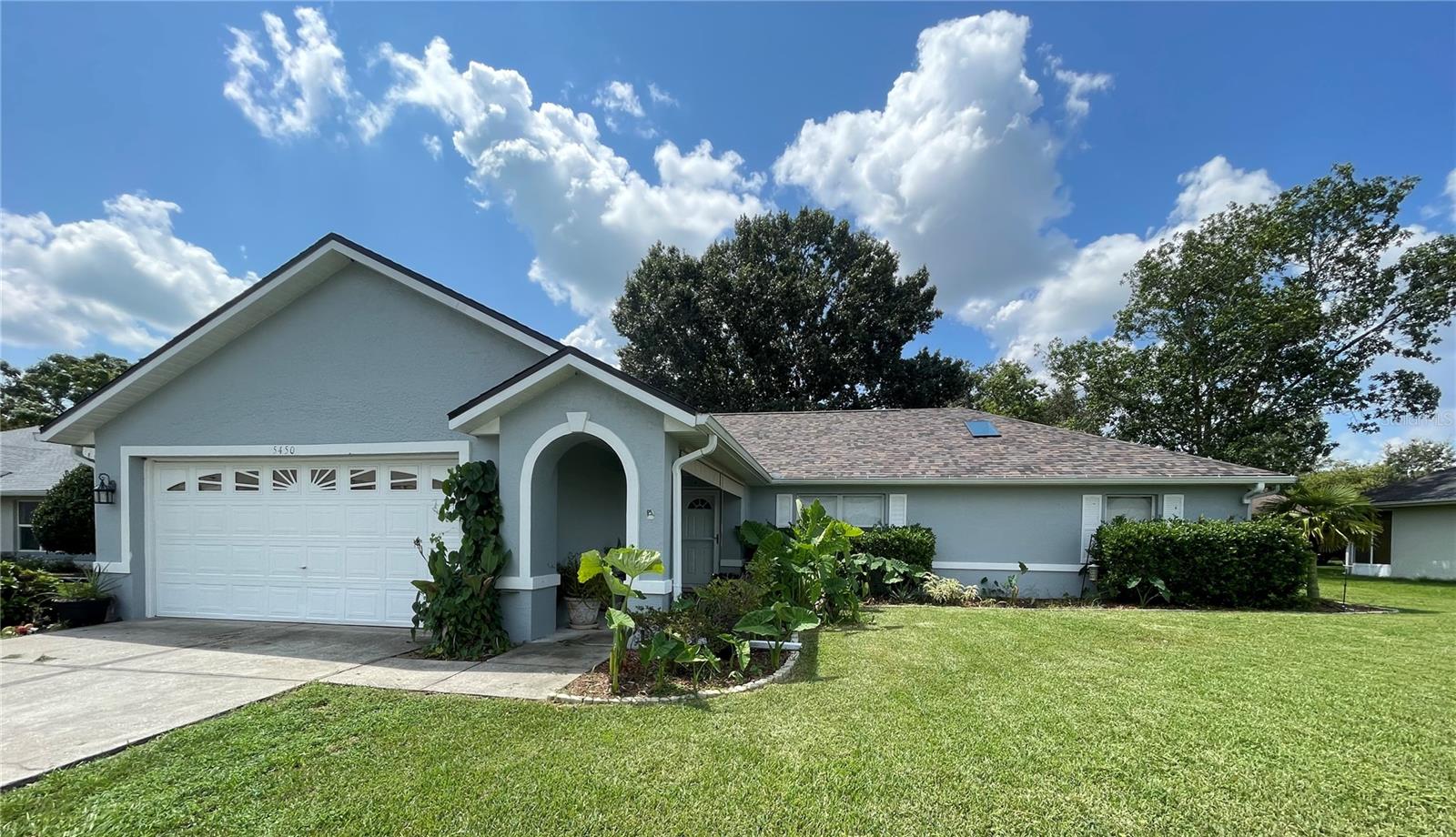
Would you like to sell your home before you purchase this one?
Priced at Only: $325,000
For more Information Call:
Address: 5450 82nd Lane, OCALA, FL 34476
Property Location and Similar Properties





- MLS#: OM684148 ( Residential )
- Street Address: 5450 82nd Lane
- Viewed: 49
- Price: $325,000
- Price sqft: $122
- Waterfront: No
- Year Built: 1997
- Bldg sqft: 2661
- Bedrooms: 3
- Total Baths: 2
- Full Baths: 2
- Garage / Parking Spaces: 2
- Days On Market: 142
- Additional Information
- Geolocation: 29.1022 / -82.2102
- County: MARION
- City: OCALA
- Zipcode: 34476
- Subdivision: Majestic Oaks First Add
- Elementary School: Hammett Bowen Jr. Elementary
- Middle School: Liberty Middle School
- High School: West Port High School
- Provided by: OCALA REALTY WORLD LLC
- Contact: Nicole Garcia
- 352-789-6746

- DMCA Notice
Description
Majestic Oaks, one of the most desired neighborhoods in SW Ocala! Open the front door to the quaint 3 bedroom/2 bathroom, split floorplan home. You'll notice the inviting neutral colors and tons of natural light don't miss the huge skylight in the guest bathroom. Fresh paint inside and out, luxury vinyl flooring NO CARPET, and NEW ROOF. From the moment you drive up to the home, you'll see the details of a freshly manicured lawn and established landscaping. Step inside the front door to the spacious entry and family room with cathedral ceilings that draw the eye up! Continue into the large dining area that leads to the well appointed kitchen with breakfast nook. With the large picture window, tons of storage, pantry, coffee station, stainless appliances, wood cabinets, and durable countertops you'll know this home is the one! The features abound with beautiful french doors leading to the under air bonus room adding more entertaining space, or make it a school room or or an office. The spacious owner's suite has a walk in closet, large bathroom with a soaking tub and dual sinks. Don't miss out, schedule your private showing today!
Description
Majestic Oaks, one of the most desired neighborhoods in SW Ocala! Open the front door to the quaint 3 bedroom/2 bathroom, split floorplan home. You'll notice the inviting neutral colors and tons of natural light don't miss the huge skylight in the guest bathroom. Fresh paint inside and out, luxury vinyl flooring NO CARPET, and NEW ROOF. From the moment you drive up to the home, you'll see the details of a freshly manicured lawn and established landscaping. Step inside the front door to the spacious entry and family room with cathedral ceilings that draw the eye up! Continue into the large dining area that leads to the well appointed kitchen with breakfast nook. With the large picture window, tons of storage, pantry, coffee station, stainless appliances, wood cabinets, and durable countertops you'll know this home is the one! The features abound with beautiful french doors leading to the under air bonus room adding more entertaining space, or make it a school room or or an office. The spacious owner's suite has a walk in closet, large bathroom with a soaking tub and dual sinks. Don't miss out, schedule your private showing today!
Payment Calculator
- Principal & Interest -
- Property Tax $
- Home Insurance $
- HOA Fees $
- Monthly -
Features
Building and Construction
- Covered Spaces: 0.00
- Exterior Features: Dog Run, French Doors, Garden, Private Mailbox, Rain Gutters
- Flooring: Luxury Vinyl
- Living Area: 2001.00
- Roof: Shingle
School Information
- High School: West Port High School
- Middle School: Liberty Middle School
- School Elementary: Hammett Bowen Jr. Elementary
Garage and Parking
- Garage Spaces: 2.00
Eco-Communities
- Water Source: Public
Utilities
- Carport Spaces: 0.00
- Cooling: Central Air
- Heating: Central
- Pets Allowed: Cats OK, Dogs OK
- Sewer: Septic Tank
- Utilities: Electricity Connected
Finance and Tax Information
- Home Owners Association Fee Includes: Common Area Taxes
- Home Owners Association Fee: 132.00
- Net Operating Income: 0.00
- Tax Year: 2023
Other Features
- Appliances: Dishwasher, Electric Water Heater, Microwave, Range, Refrigerator
- Association Name: Herb Zabroski
- Association Phone: 352-509-3026
- Country: US
- Interior Features: Cathedral Ceiling(s), Ceiling Fans(s), Crown Molding, Eat-in Kitchen, High Ceilings, Open Floorplan, Primary Bedroom Main Floor, Split Bedroom
- Legal Description: SEC 16 TWP 16 RGE 21 PLAT BOOK 001 PAGE 095 MAJESTIC OAKS FIRST ADD BLK A LOT 17
- Levels: One
- Area Major: 34476 - Ocala
- Occupant Type: Owner
- Parcel Number: 35621-001-17
- Possession: Close of Escrow
- Views: 49
- Zoning Code: R1
Similar Properties
Nearby Subdivisions
0
Bahia Oaks Un 5
Bent Tree
Brookhaven
Brookhaven Ph 1
Brookhaven Ph 2
Cherrywood
Cherrywood Estate
Cherrywood Estate Phase 5b
Cherrywood Estates
Cherrywood Estates Phase 6b Bl
Cherrywood Preserve
Copperleaf
Countryside Farms
Emerald Point
Fountainsoak Run Ph Ii
Freedom Crossing Preserve Ph2
Freedom Xings Preserve Ph 2
Green Turf Acres
Green Turf Acres Tr 6
Greystone Hills
Greystone Hills Ph 2
Greystone Hills Ph One
Hardwood Trls
Harvest Mdw
Hidden Lake
Hidden Lake 04
Hidden Lake Un 01
Hidden Lake Un 04
Hidden Lake Un Iv
Indigo East
Indigo East Ph 1
Indigo East Ph 1 Un Aa Bb
Indigo East Ph 1 Un Gg
Indigo East Ph 1 Uns Aa Bb
Indigo East South Ph 1
Indigo East Un Aa Ph 01
Jb Ranch
Jb Ranch Ph 01
Jb Ranch Sub Ph 2a
Jb Ranch Subdivision
Kings Court
Kingsland Country
Kingsland Country Estate
Kingsland Country Estatemarco
Kingsland Country Estates
Kingsland Country Estates Whis
Kingsland Country Estatesmarco
Kingsland Country Ests Frst Gl
Majestic Oaks
Majestic Oaks First Add
Majestic Oaks Fourth Add
Majestic Oaks Second Add
Marco Polo Village
Marco Polokingsland Country Es
Marion Landing
Marion Landing Un 03
Marion Lndg
Marion Lndg Ph 01
Marion Lndg Un 01
Marion Lndg Un 03
Marion Ranch
Marion Ranch Ph2
Marion Ranch Phase 2
Meadow Glenn
Meadow Glenn Un 03a
Meadow Glenn Un 05
Meadow Glenn Un 1
Meadow Glenn Un 2
Meadow Ridge
Not On List
Not On The List
Oak Manor
Oak Ridge Estate
Oak Run
Oak Run Baytree Greens
Oak Run Crescent Oaks
Oak Run Eagles Point
Oak Run Fairway Oaks
Oak Run Fairways Oaks
Oak Run Golfview
Oak Run Golfview A
Oak Run Golfview B
Oak Run Golfview Un A
Oak Run Hillside
Oak Run Laurel Oaks
Oak Run Linkside
Oak Run Park View
Oak Run Preserve Un A
Oak Run Preserve Un B
Oak Run The Fountains
Oak Run The Preserve
Oak Run Timbergate
Oak Rungolfview
Oak Runpreserve Un A
Oaks At Ocala Crossings South
Oaksocala Xings South Ph 1
Oaksocala Xings South Ph Two
Ocala Crossings South
Ocala Crossings South Phase Tw
Ocala Crosssings South Ph 2
Ocala Waterway Estate
Ocala Waterway Estates
Ocala Waterways Estates
Other
Palm Cay
Palm Cay 02 Rep Efpalm Ca
Palm Cay Un 02
Palm Cay Un 02 Replattracts
Palm Cay Un Ii
Palm Point
Pidgeon Park
Pioneer Ranch
Pyles
Sandy Pines
Shady Grove
Shady Road Acres
Shady Road Ranches
Silver Spgs Shores
Spruce Creek
Spruce Creek 04
Spruce Creek 1
Spruce Creek I
Spruce Creek Iv
Spruce Crk 02
Spruce Crk 04
Spruce Crk I
Woods Mdws Estates Add 01
Woods Mdws Sec 01
Woods Meadows Estates Add 01
Contact Info
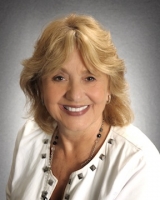
- Barbara Kleffel, REALTOR ®
- Southern Realty Ent. Inc.
- Office: 407.869.0033
- Mobile: 407.808.7117
- barb.sellsorlando@yahoo.com


