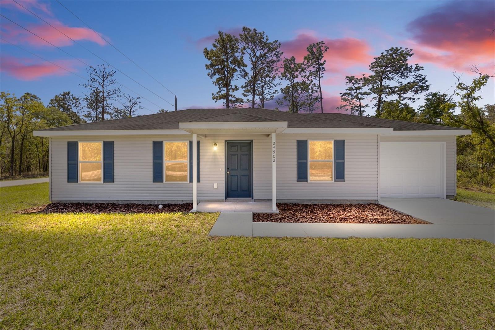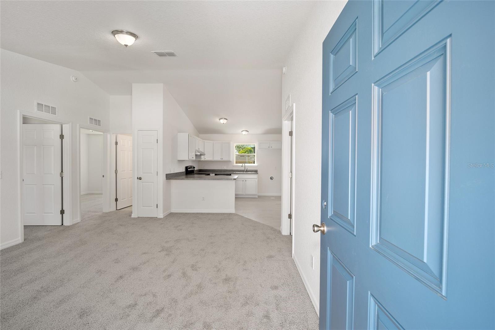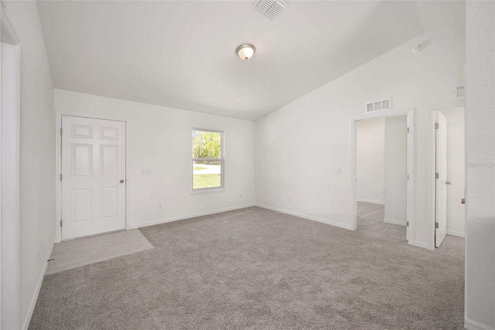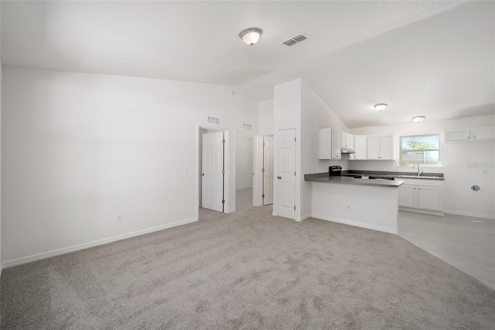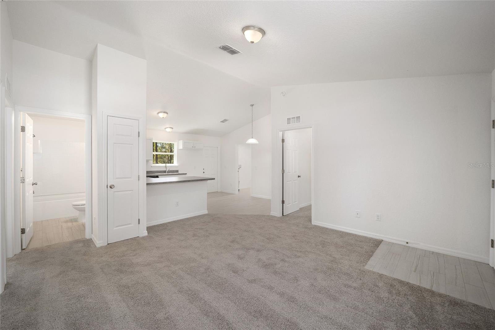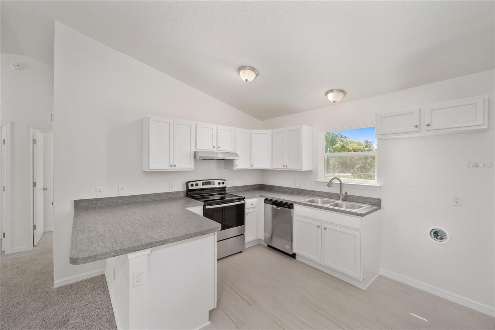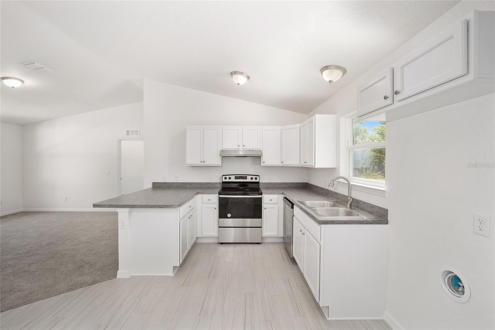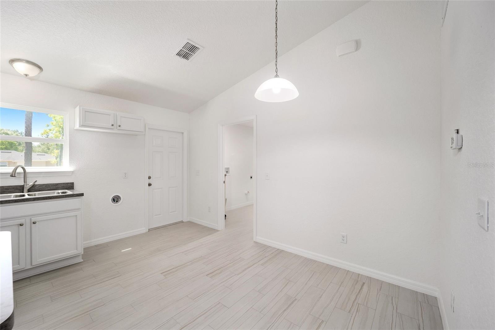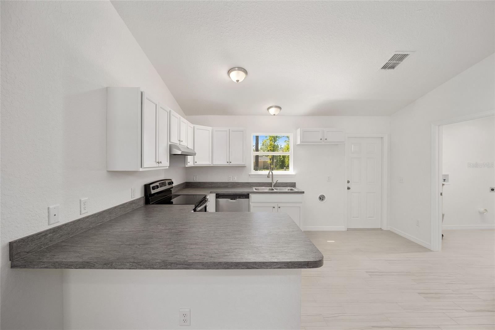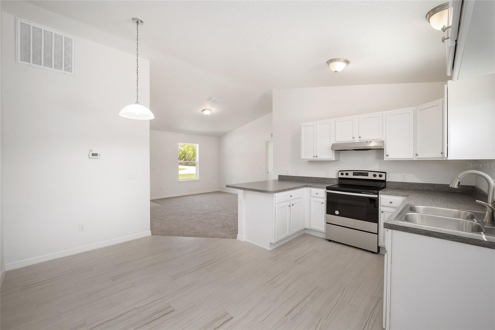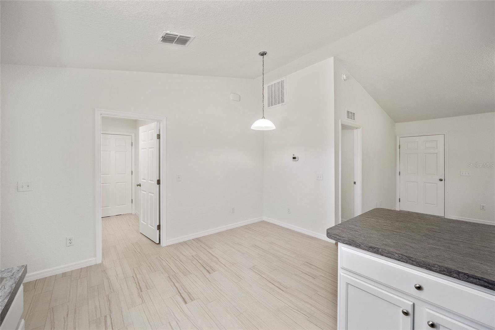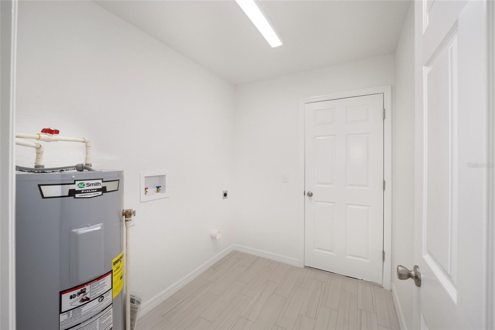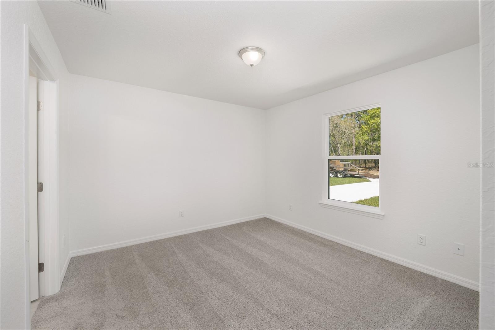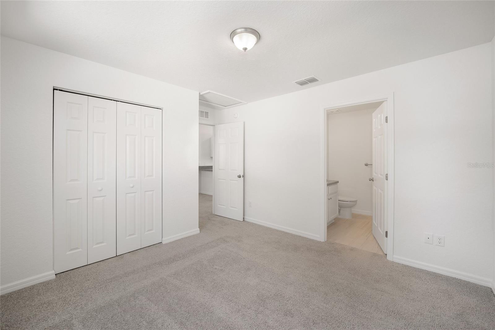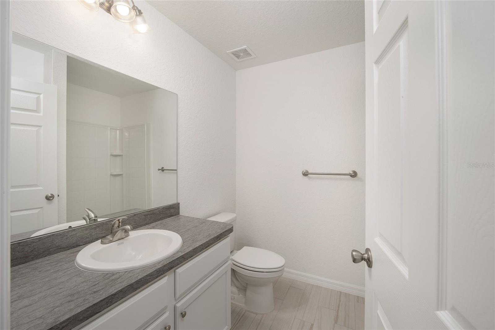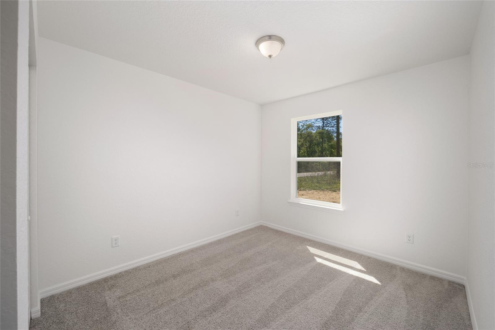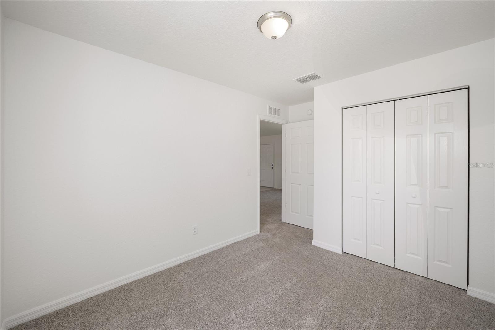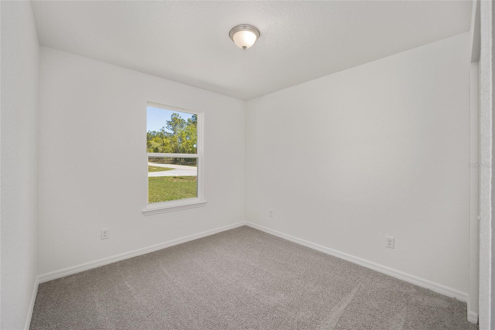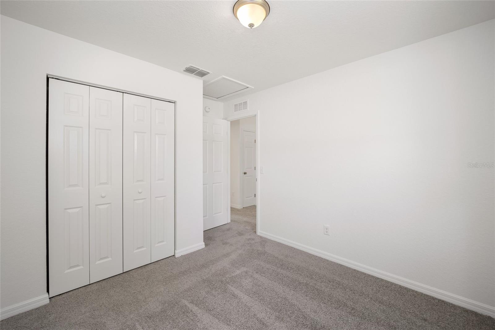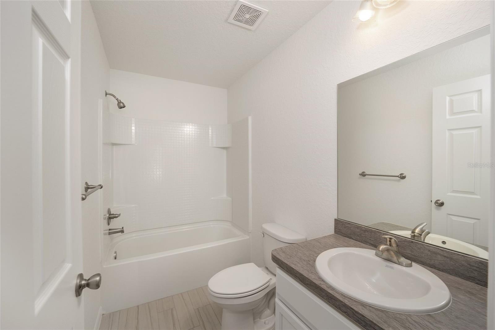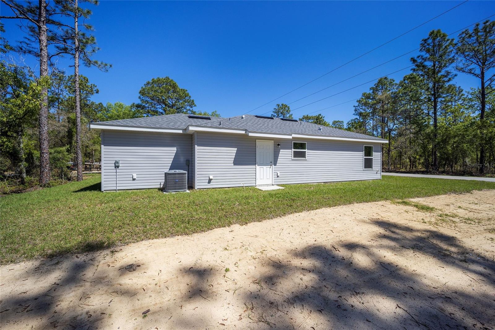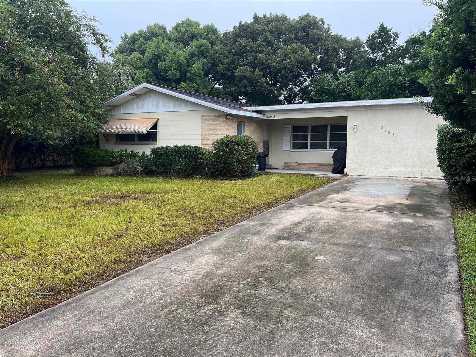24300 Banyan Lane, DUNNELLON, FL 34431
Property Photos
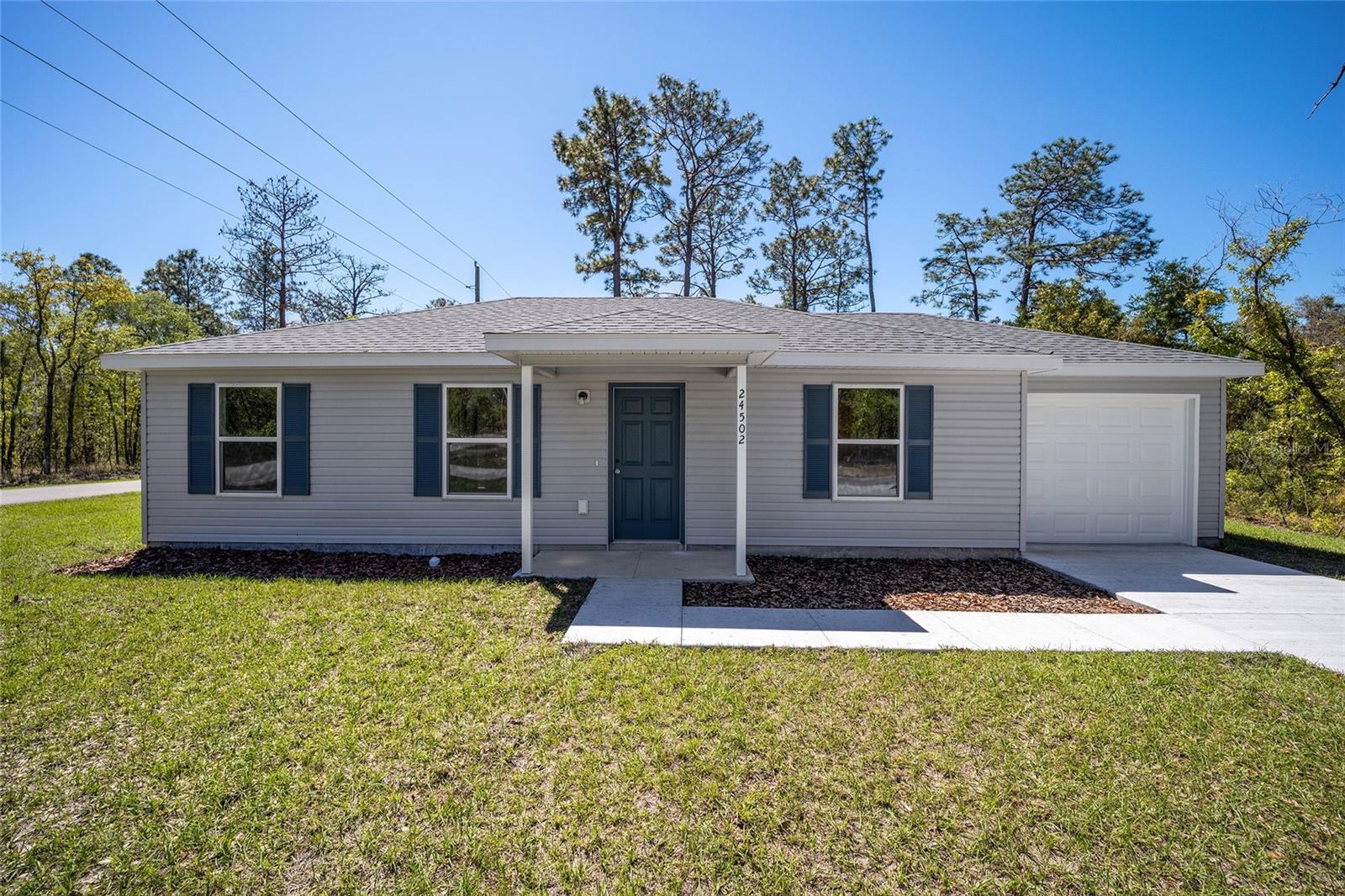
Would you like to sell your home before you purchase this one?
Priced at Only: $216,900
For more Information Call:
Address: 24300 Banyan Lane, DUNNELLON, FL 34431
Property Location and Similar Properties
- MLS#: OM684043 ( Residential )
- Street Address: 24300 Banyan Lane
- Viewed: 2
- Price: $216,900
- Price sqft: $172
- Waterfront: No
- Year Built: 2024
- Bldg sqft: 1263
- Bedrooms: 3
- Total Baths: 2
- Full Baths: 2
- Garage / Parking Spaces: 2
- Days On Market: 38
- Additional Information
- Geolocation: 29.1873 / -82.5243
- County: MARION
- City: DUNNELLON
- Zipcode: 34431
- Subdivision: Rainbow Lakes Estates
- Elementary School: Romeo Elementary School
- Middle School: Dunnellon Middle School
- High School: Dunnellon High School
- Provided by: Greater Downtown Realty dba Keller Williams Realty
- Contact: Francesca De Angelis
- 4236641900
- DMCA Notice
-
DescriptionThis split plan is open, light & bright. From the moment you walk through the front door you will feel the openness with the cathedral ceiling in the foyer, living room, and dining room! The kitchen comes complete with new stainless steel range/hood, and dishwasher with ample counter space and cabinetry! Enjoy the morning cup of coffee at the breakfast bar. Do laundry with ease in the air conditioned laundry room. This home rests on just under a 1/4 acre lot ~ enough room for the family & pets to play, but not too much yard work. The community center hosts regular activities and has outdoor pavilions available for event rentals. Amenities include basketball courts, tennis courts, pickleball courts, playgrounds, and a boat ramp and dock! All this with no HOA! The home is conveniently located to an abundance of outdoor recreational activities! It is just a short drive to the Withlacoochee or Rainbow Springs State Park for swimming, canoeing, tubing., fishing, boating, camping, and hiking the nature trails just to name a few! The World Equestrian Center is just minutes away. Any dimensions listed are approximate. Photos/Virtual Tour are to show interior and exterior colors and finishes and may or may not be of this actual listing. Garage orientation and floor plan may vary for actual home.
Payment Calculator
- Principal & Interest -
- Property Tax $
- Home Insurance $
- HOA Fees $
- Monthly -
Features
Building and Construction
- Basement: Other
- Covered Spaces: 2.00
- Flooring: Carpet, Tile, Other
- Living Area: 0.00
- Roof: Other
Land Information
- Lot Features: Level
School Information
- High School: Lakeview-Fort Oglethorpe High School
- Middle School: Lakeview Middle School
- School Elementary: Battlefield Primary School
Garage and Parking
- Garage Spaces: 2.00
- Open Parking Spaces: 0.00
- Parking Features: Attached - Front
Eco-Communities
- Water Source: Public
Utilities
- Carport Spaces: 0.00
- Cooling: Central Air, Electric
- Heating: Central, Electric
- Utilities: Electricity Available, Water Available
Finance and Tax Information
- Home Owners Association Fee: 340.00
- Insurance Expense: 0.00
- Net Operating Income: 0.00
- Other Expense: 0.00
Other Features
- Appliances: Microwave, Disposal, Dishwasher
- Country: US
- Interior Features: Open Floorplan, Walk-In Closet(s)
- Levels: Three Or More
- Parcel Number: 0004A114
- Possession: Close Of Escrow
- Style: Contemporary
Similar Properties
Nearby Subdivisions
55
Dunnellon
Hillsdale
Non Sub
Not On List
Peaceful Acres
Rainbow Acres
Rainbow Acres Sub
Rainbow Acres Un 02
Rainbow Acres Un 03
Rainbow Estates
Rainbow Lake Estates Sec B 1st
Rainbow Lakes Est Small Vac
Rainbow Lakes Estate
Rainbow Lakes Estates
Rainbow Lakes Estates Sec O
Rainbow S End Estate
Rainbow Spgs 01 Rep
Rainbow Spgs 02 Rep
Rainbow Spgs 04 Rep
Rainbow Spgs The Woodlands
Rainbow Spgs Woodlands
Rainbow Springs
Rainbow Springs Woodlands
River Retreats
Rolling Hills Un 04
Romeo Meadows
The Woodlands
Town Dunnellon
Village Rainbow Spgs
Voot Spgs Dev Add 01
Withlacoochee Rvr W Of Nine

- Barbara Kleffel, REALTOR ®
- Southern Realty Ent. Inc.
- Office: 407.869.0033
- Mobile: 407.808.7117
- barb.sellsorlando@yahoo.com


