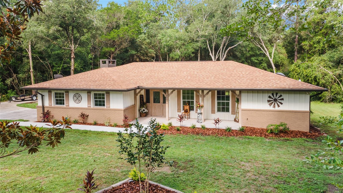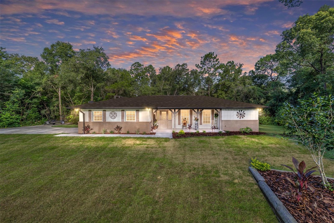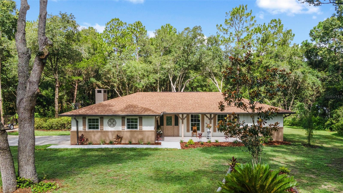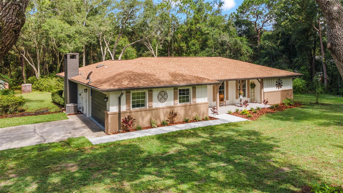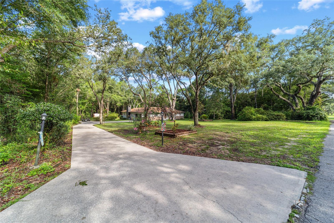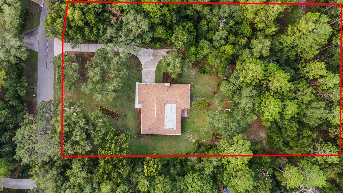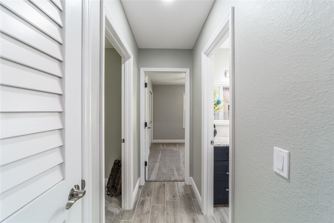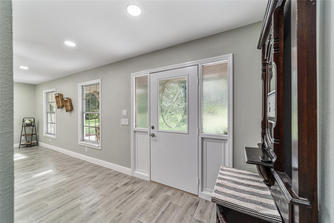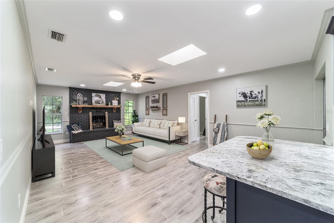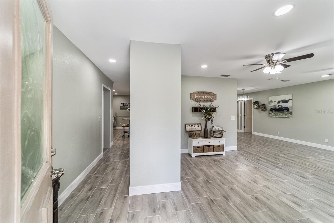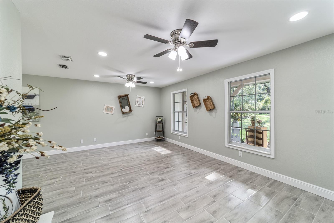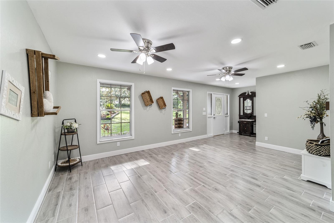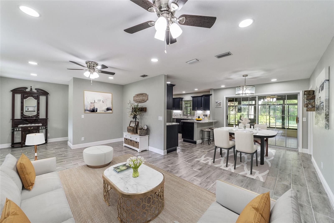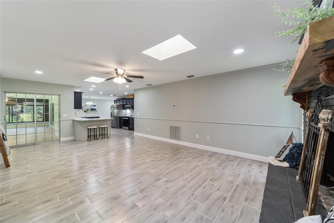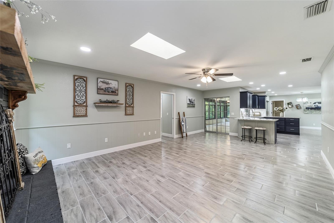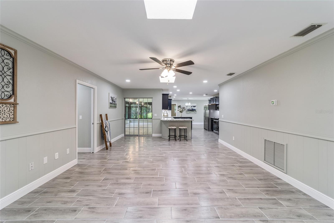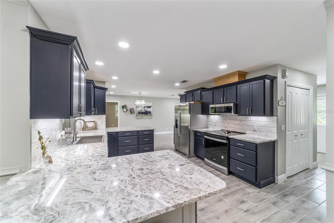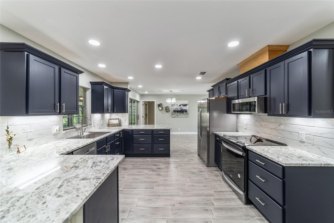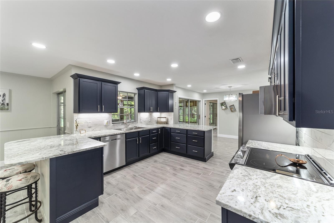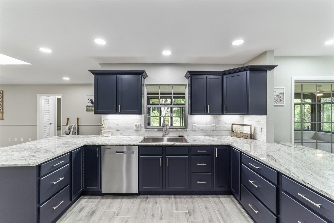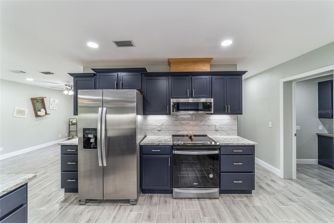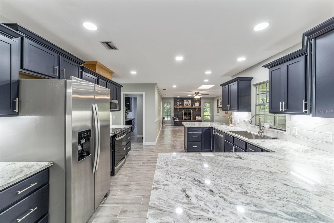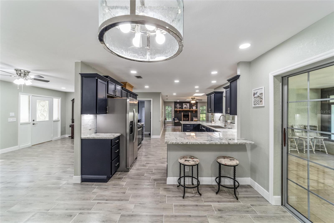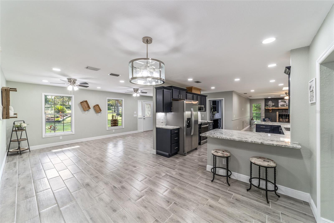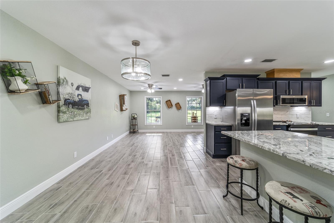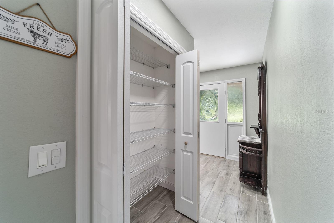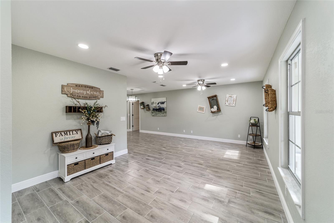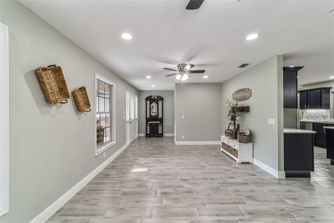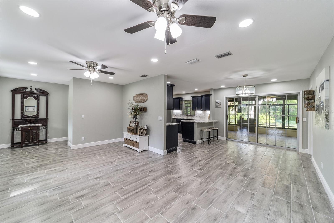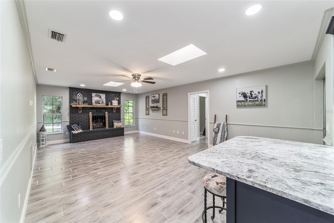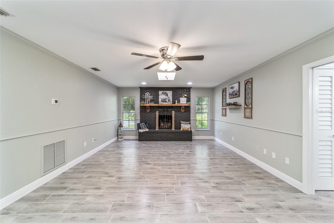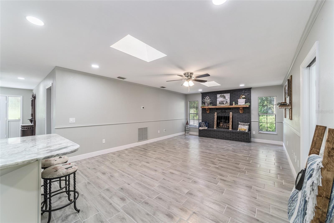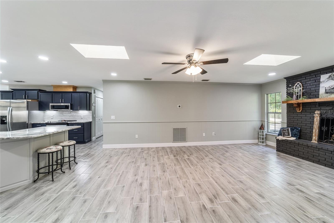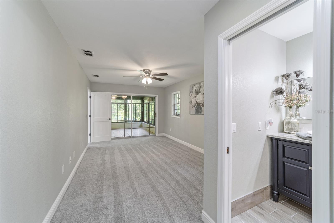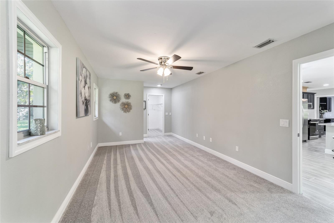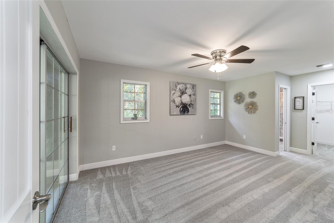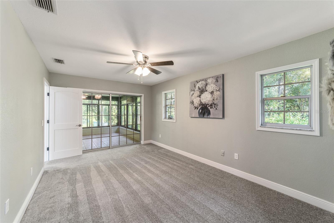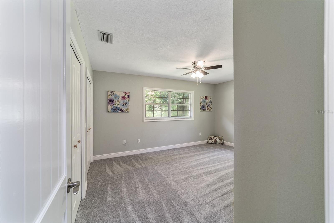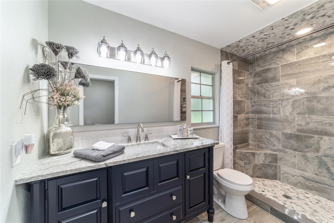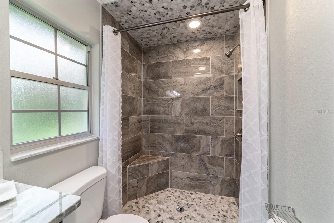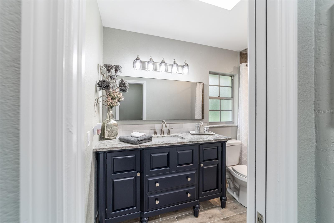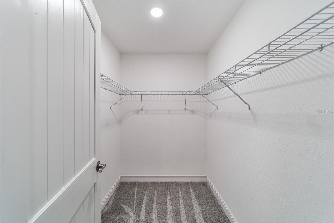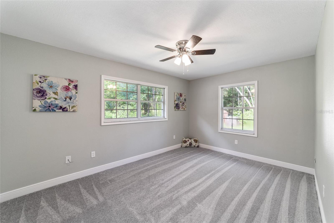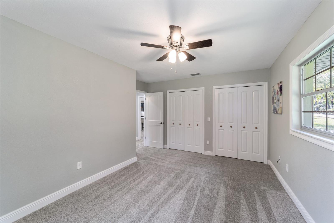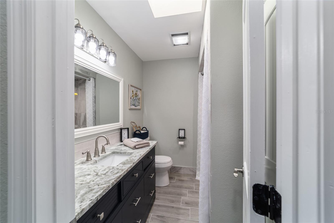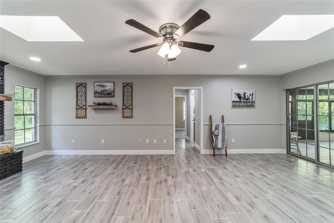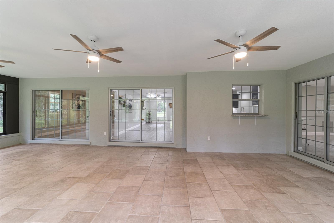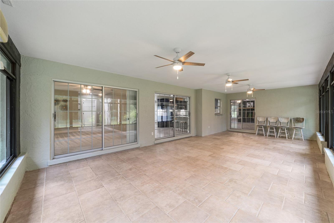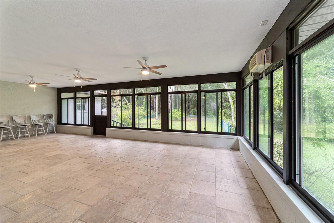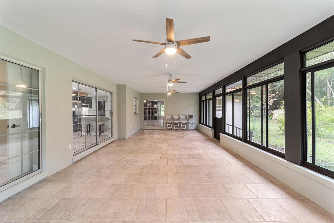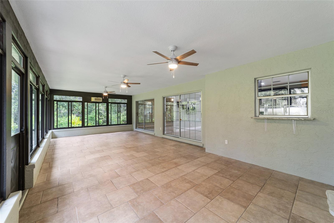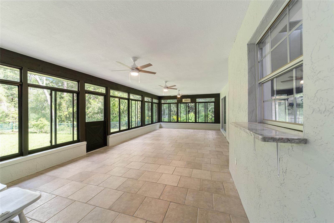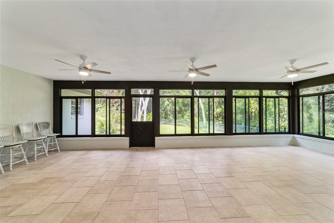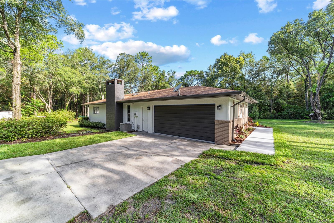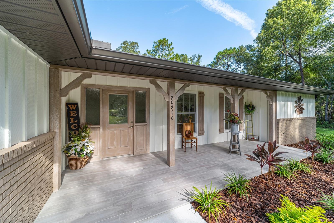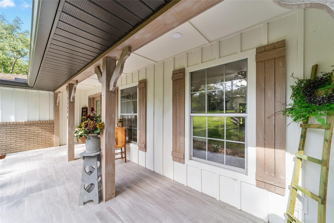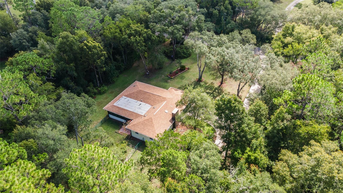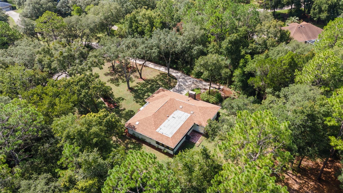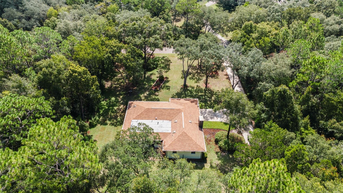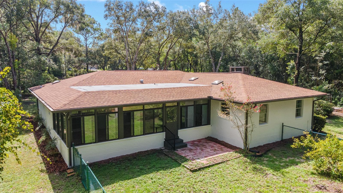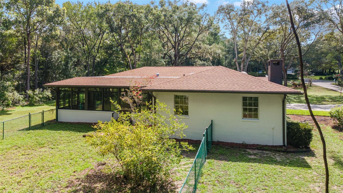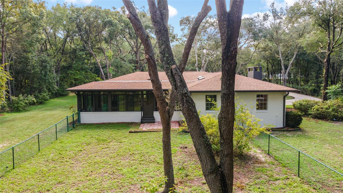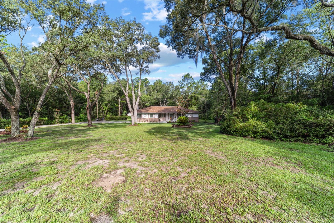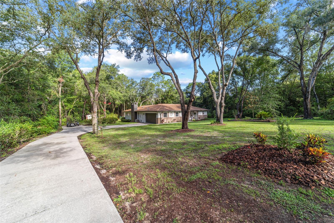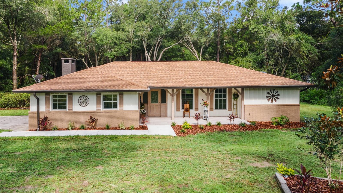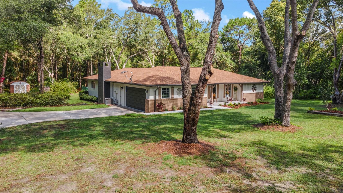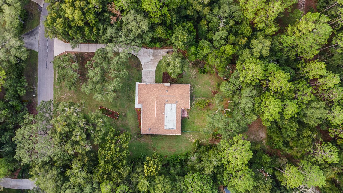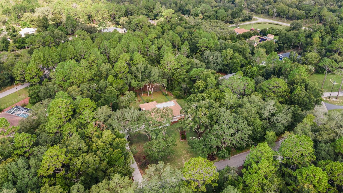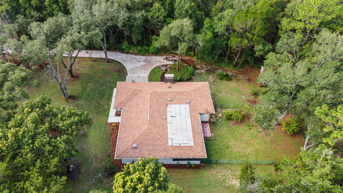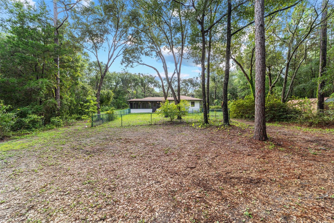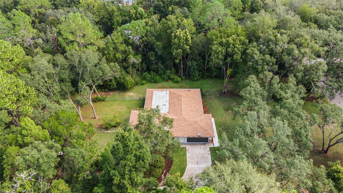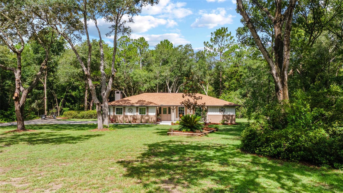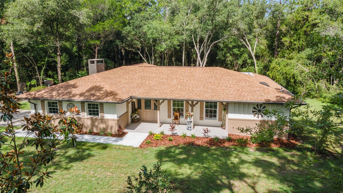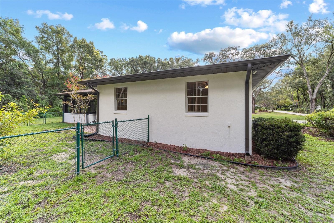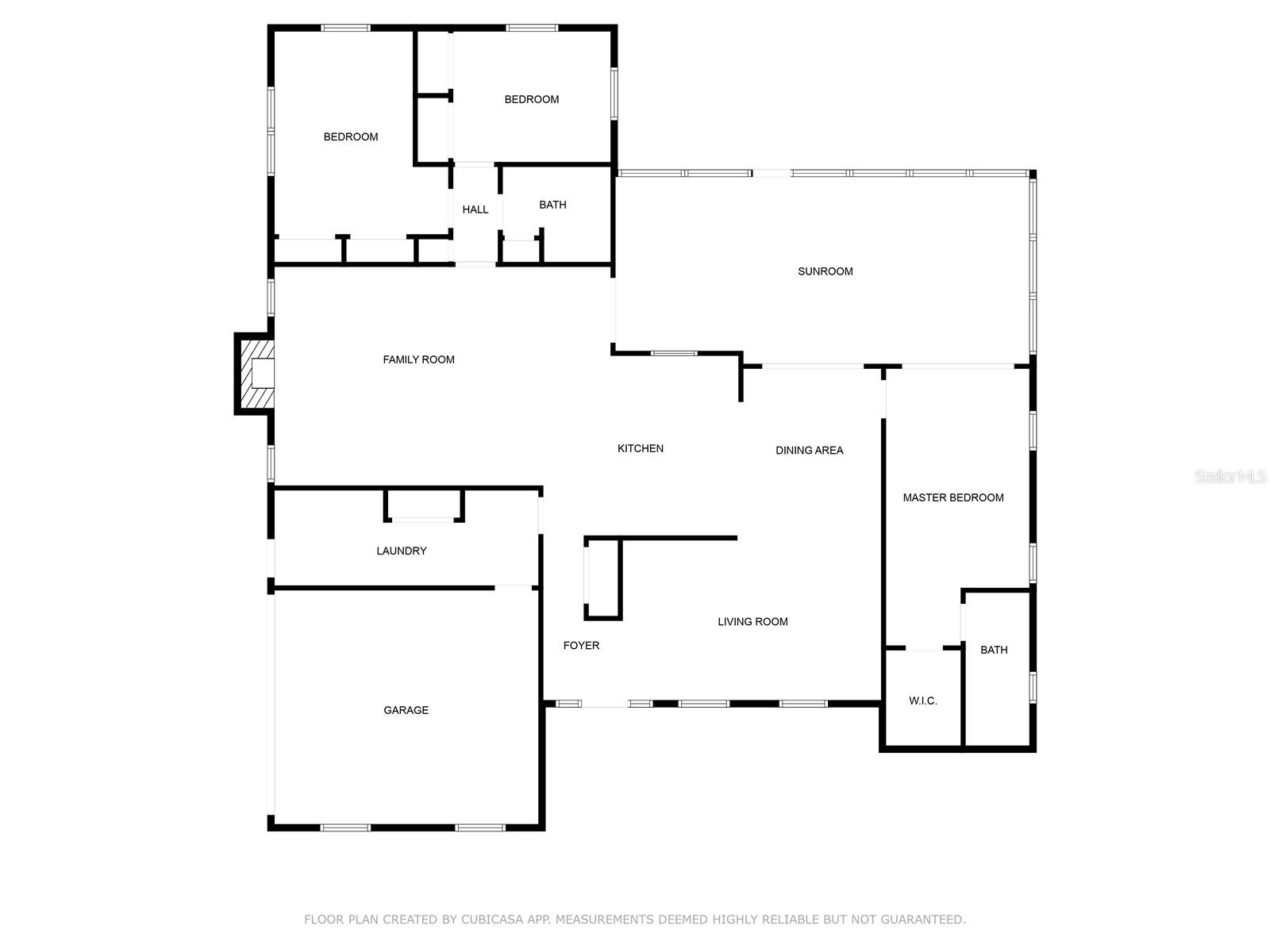20890 81st Loop, DUNNELLON, FL 34431
Property Photos
Would you like to sell your home before you purchase this one?
Priced at Only: $421,000
For more Information Call:
Address: 20890 81st Loop, DUNNELLON, FL 34431
Property Location and Similar Properties
- MLS#: OM682901 ( Residential )
- Street Address: 20890 81st Loop
- Viewed: 2
- Price: $421,000
- Price sqft: $141
- Waterfront: No
- Year Built: 1981
- Bldg sqft: 2996
- Bedrooms: 3
- Total Baths: 2
- Full Baths: 2
- Days On Market: 58
- Additional Information
- Geolocation: 29.1026 / -82.4666
- County: MARION
- City: DUNNELLON
- Zipcode: 34431
- Subdivision: Rainbow Springs Woodlands
- Elementary School: Dunnellon Elementary School
- Middle School: Dunnellon Middle School
- High School: Dunnellon High School
- Provided by: Compass RE
- Contact: Grant Hammond, Broker, ABR, SRS, SFR, ePRO
- 6154755616
- DMCA Notice
-
DescriptionOne or more photo(s) has been virtually staged. Magazine worthy and ready for you to move in! Step into this Better Homes and Gardens inspired country home that exudes contemporary elegance. This impeccably renovated residence offers three bedrooms, two full baths, a spacious family room, a large lanai, a two car garage, and convenient inside laundry. Every detail has been thoughtfully reimagined, featuring updated tile floors, fresh carpet in the bedrooms, and abundant storage. The sleek, newly designed kitchen boasts quartz countertops, a stylish tile backsplash, new stainless steel appliances, a drop in stove, and the latest microwave model. The baths have been completely renovated to blend contemporary style with country charm. Enjoy additional space with a huge back lanai/porch, perfect for three season relaxation. Set on a one acre lot in the picturesque Rainbow Springs Woodlands subdivision of Dunnellon, this property combines modern amenities with serene surroundings. The fenced yard extends beyond the fence, showcasing beautiful, mature oak trees that enhance the stunning homesite. Youll feel at home the moment you pull into the drive.
Payment Calculator
- Principal & Interest -
- Property Tax $
- Home Insurance $
- HOA Fees $
- Monthly -
Features
Building and Construction
- Basement: Slab
- Covered Spaces: 0.00
- Exterior Features: Smart Irrigation
- Fencing: Partial
- Flooring: Finished Wood, Tile
- Living Area: 445.00
- Roof: Membrane
Land Information
- Lot Features: Level
School Information
- High School: Maplewood Comp High School
- Middle School: Jere Baxter Middle
- School Elementary: Shwab Elementary
Garage and Parking
- Garage Spaces: 0.00
- Open Parking Spaces: 30.00
- Parking Features: Parking Lot
Eco-Communities
- Green Energy Efficient: Windows, Thermostat
- Water Source: Public
Utilities
- Carport Spaces: 0.00
- Cooling: Central Air, Electric
- Heating: Central, Electric
- Sewer: Public Sewer
- Utilities: Electricity Available, Water Available
Amenities
- Association Amenities: Fitness Center
Finance and Tax Information
- Home Owners Association Fee Includes: Exterior Maintenance, Maintenance Grounds, Insurance, Trash
- Home Owners Association Fee: 123.00
- Insurance Expense: 0.00
- Net Operating Income: 0.00
- Other Expense: 0.00
Other Features
- Appliances: Dishwasher, Microwave, Refrigerator
- Country: US
- Interior Features: Ceiling Fan(s), Smart Thermostat, High Speed Internet
- Levels: One
- Parcel Number: 071150Z10100CO
- Possession: Close Of Escrow
- Style: Contemporary
- Unit Number: 305
Similar Properties
Nearby Subdivisions
55
Dunnellon
Hillsdale
Non Sub
Not On List
Peaceful Acres
Rainbow Acres
Rainbow Acres Sub
Rainbow Acres Un 02
Rainbow Acres Un 03
Rainbow Estates
Rainbow Lake Estates Sec B 1st
Rainbow Lakes Est Small Vac
Rainbow Lakes Estate
Rainbow Lakes Estates
Rainbow Lakes Estates Sec O
Rainbow S End Estate
Rainbow Spgs 01 Rep
Rainbow Spgs 02 Rep
Rainbow Spgs 04 Rep
Rainbow Spgs The Woodlands
Rainbow Spgs Woodlands
Rainbow Springs
Rainbow Springs Woodlands
River Retreats
Rolling Hills Un 04
Romeo Meadows
The Woodlands
Town Dunnellon
Village Rainbow Spgs
Voot Spgs Dev Add 01
Withlacoochee Rvr W Of Nine
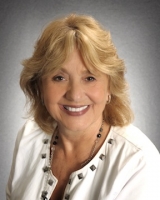
- Barbara Kleffel, REALTOR ®
- Southern Realty Ent. Inc.
- Office: 407.869.0033
- Mobile: 407.808.7117
- barb.sellsorlando@yahoo.com


