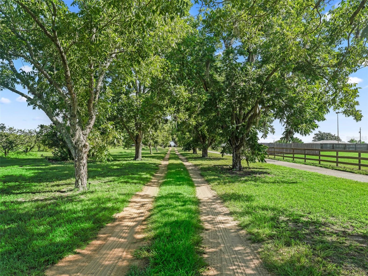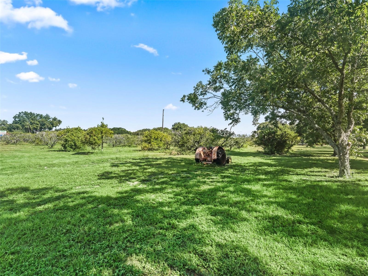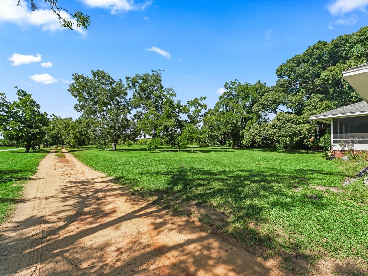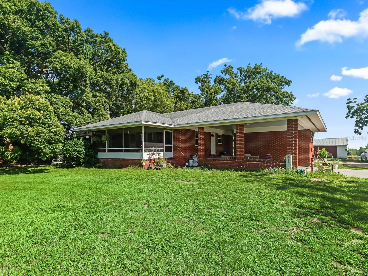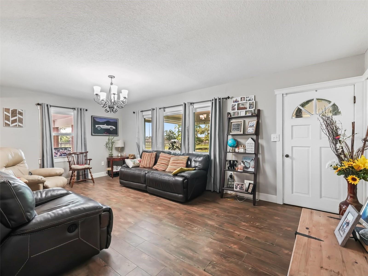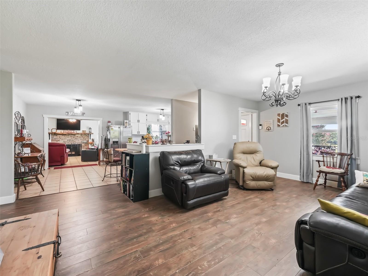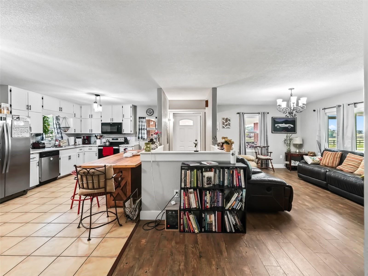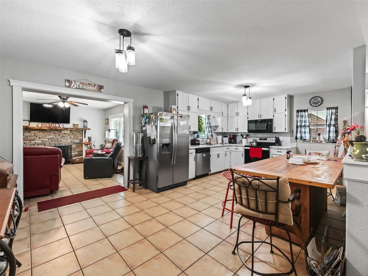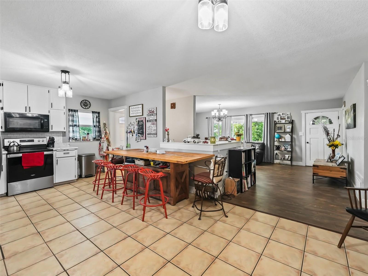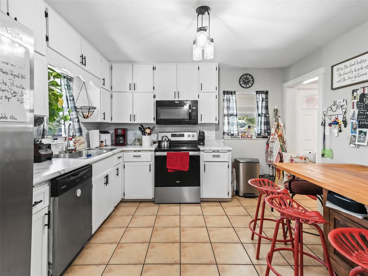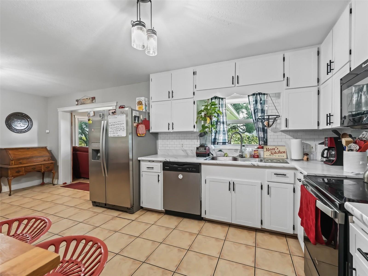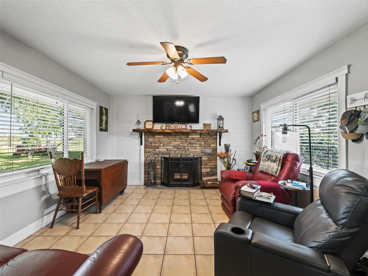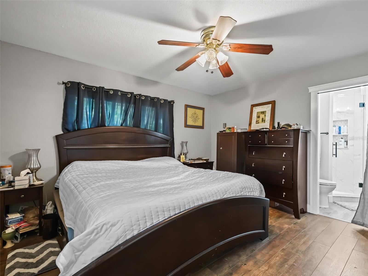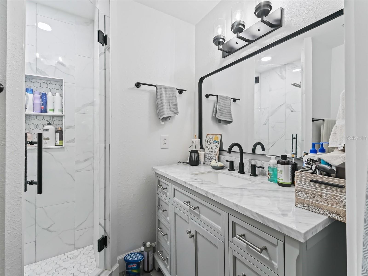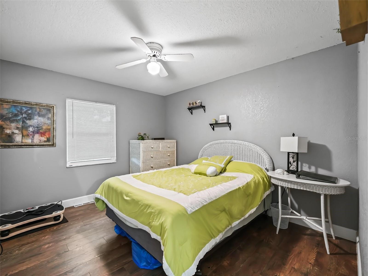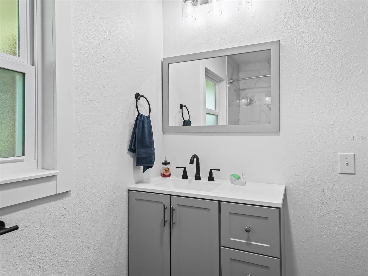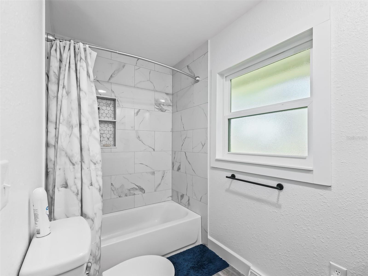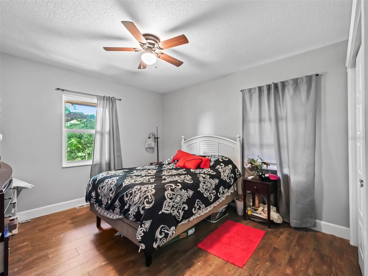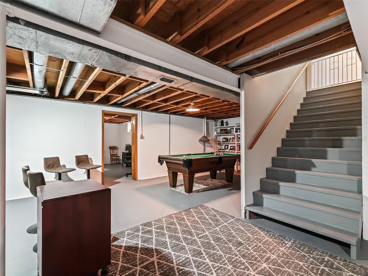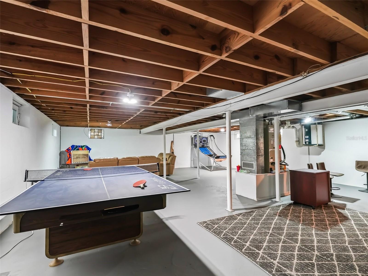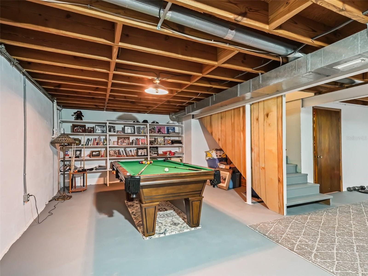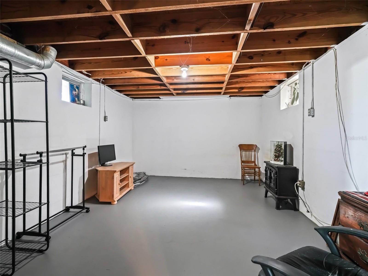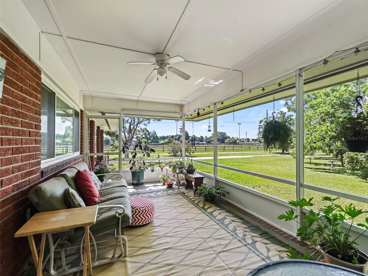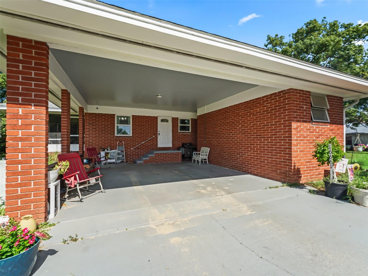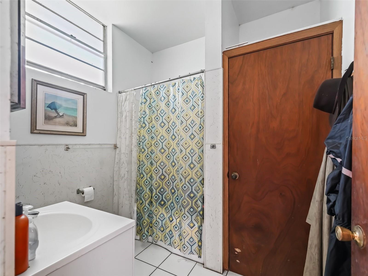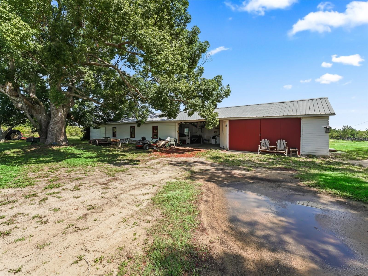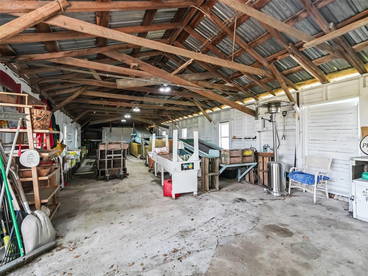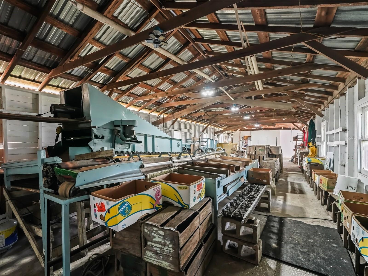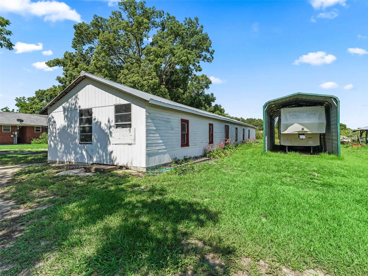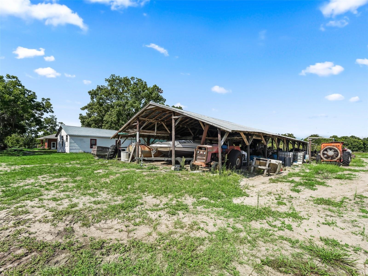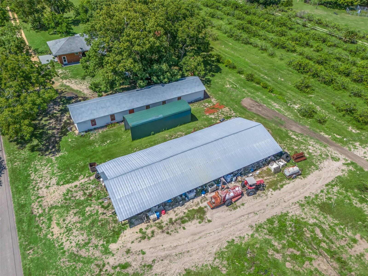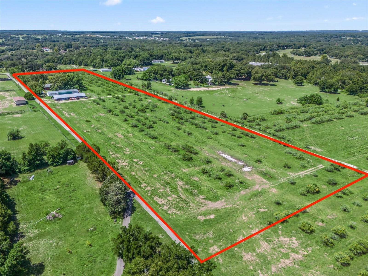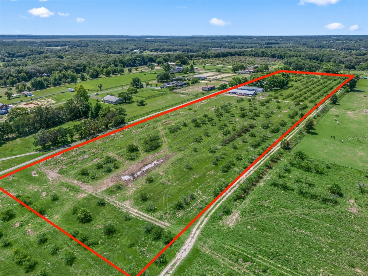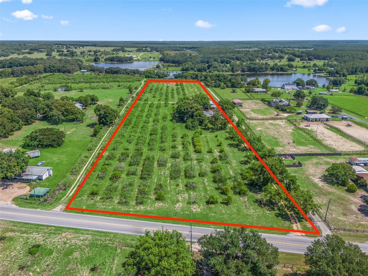16661 Highway 42, WEIRSDALE, FL 32195
Property Photos
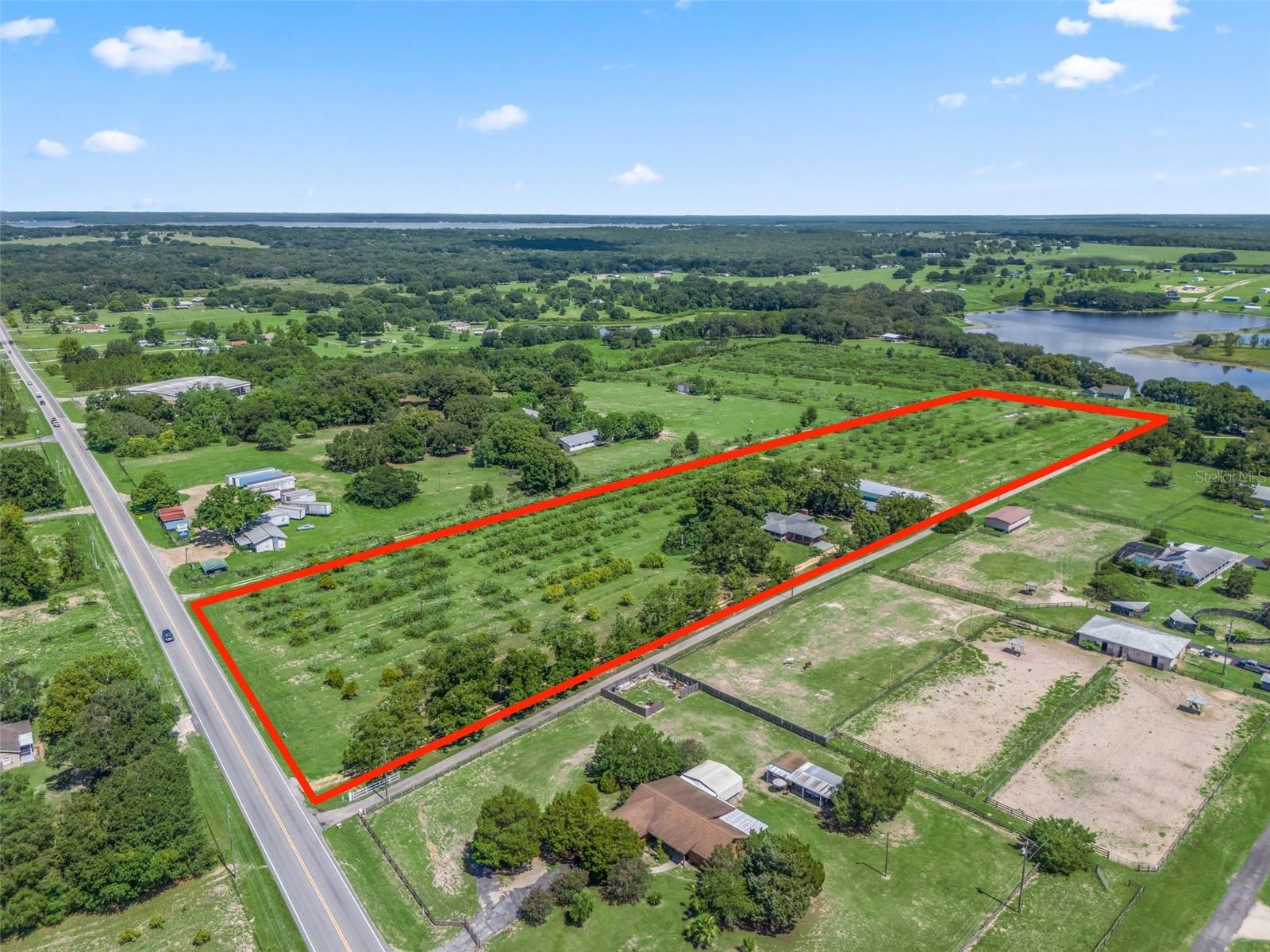
Would you like to sell your home before you purchase this one?
Priced at Only: $649,900
For more Information Call:
Address: 16661 Highway 42, WEIRSDALE, FL 32195
Property Location and Similar Properties
- MLS#: OM680939 ( Residential )
- Street Address: 16661 Highway 42
- Viewed: 67
- Price: $649,900
- Price sqft: $157
- Waterfront: No
- Year Built: 1969
- Bldg sqft: 4128
- Bedrooms: 3
- Total Baths: 3
- Full Baths: 3
- Garage / Parking Spaces: 2
- Days On Market: 177
- Additional Information
- Geolocation: 28.9825 / -81.8767
- County: MARION
- City: WEIRSDALE
- Zipcode: 32195
- Provided by: REMAX/PREMIER REALTY
- Contact: Cory Freilich
- 352-732-3222

- DMCA Notice
-
DescriptionWonderful opportunity to own this beautiful high & dry 13+ acre hilltop property in Weirsdale, just minutes from The Villages, Lady Lake & Lake Weir. The picturesque driveway is lined with huge pecan trees and leads to the red brick home which features a large covered parking area and recently re screened front porch with shades on each end and a seemingly constant hilltop breeze. Inside, the semi open layout boasts newer flooring and finishes. The spacious kitchen offers refinished cabinetry and newer stainless steel appliances. Adjacent is the family room with a barn door and fireplace finished with stone and shiplap surround. The primary bedroom has a beautiful, newly renovated ensuite bathroom while the two spare bedrooms share a renovated guest bathroom. This home also offers a full basement under heat & air with plenty of room for a home theater or game/rec room, a canning cellar/pantry and separate room large enough to be a 4th bedroom. Additional features include: new double pane windows; full laundry room; full 3rd bath accessible from outside; 90' x 20' wood barn with metal roof, concrete slab, water & electric; 90' x 32' pole barn with metal roof; 40' x 12' metal RV port; income producing citrus and pecan trees in addition to stunning mature oaks; irrigation with micro jets at each tree & 5 hp well with filter for the home. Please enjoy the attached video & 3D tours!
Payment Calculator
- Principal & Interest -
- Property Tax $
- Home Insurance $
- HOA Fees $
- Monthly -
Features
Building and Construction
- Basement: Daylight, Interior Entry
- Covered Spaces: 0.00
- Exterior Features: Irrigation System, Storage
- Flooring: Concrete, Laminate, Tile
- Living Area: 3208.00
- Other Structures: Barn(s), Shed(s), Storage, Workshop
- Roof: Shingle
Land Information
- Lot Features: Paved, Zoned for Horses
Garage and Parking
- Garage Spaces: 0.00
- Parking Features: Portico, RV Carport, Under Building
Eco-Communities
- Water Source: Well
Utilities
- Carport Spaces: 2.00
- Cooling: Central Air
- Heating: Central
- Sewer: Septic Tank
- Utilities: BB/HS Internet Available, Cable Connected, Electricity Connected, Private
Finance and Tax Information
- Home Owners Association Fee: 0.00
- Net Operating Income: 0.00
- Tax Year: 2023
Other Features
- Appliances: Dishwasher, Dryer, Microwave, Range, Refrigerator, Washer
- Country: US
- Interior Features: Ceiling Fans(s), Eat-in Kitchen, Window Treatments
- Legal Description: SEC 26 TWP 17 RGE 24 W 360 FT OF E 660 FT OF SW 1/4 OF NE 1/4 & W 360 FT OF E 660 FT OF NW 1/4 OF SE 1/4 N OF HWY 42 EXC N 290 FT OF W 360 FT OF E 660 FT OF SW 1/4 OF NE 1/4 AND W 40 FT OF W 360 FT OF E 660 FT OF SW 1/4 OF NE 1/4 EXC N 290 FT THEREOF AND W 40 FT OF E 660 FT OF NW 1/4 OF SE 1/4 LYING N OF HWY 42
- Levels: One
- Area Major: 32195 - Weirsdale
- Occupant Type: Owner
- Parcel Number: 49611-000-00
- Views: 67
- Zoning Code: A1
Nearby Subdivisions
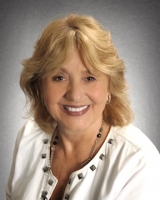
- Barbara Kleffel, REALTOR ®
- Southern Realty Ent. Inc.
- Office: 407.869.0033
- Mobile: 407.808.7117
- barb.sellsorlando@yahoo.com


