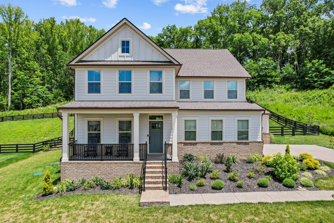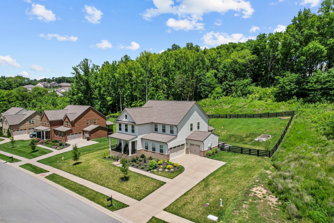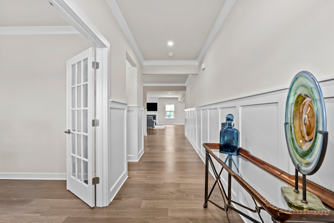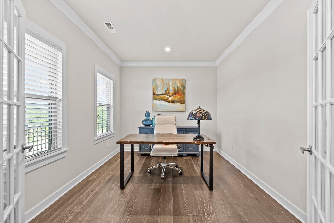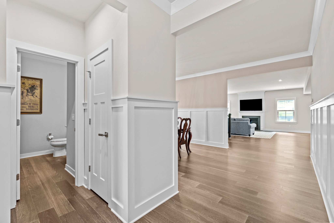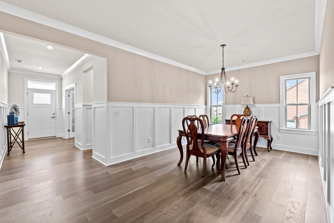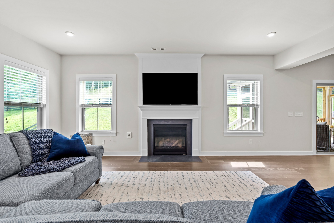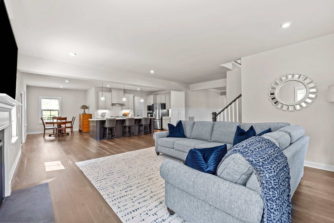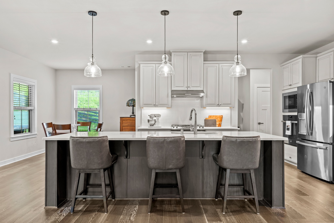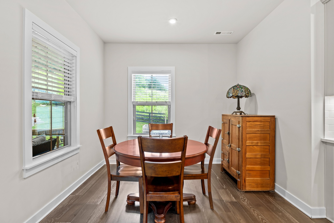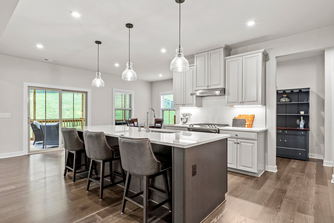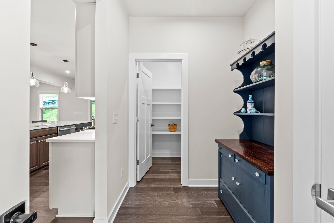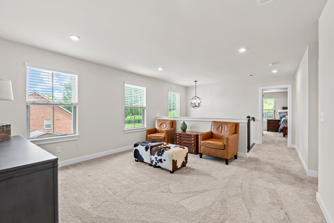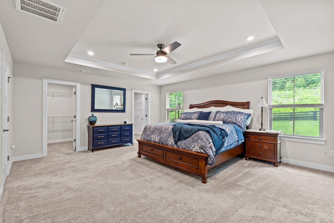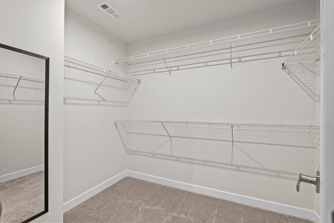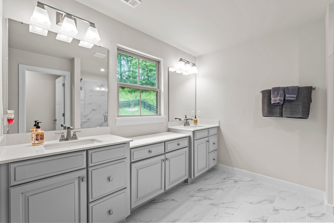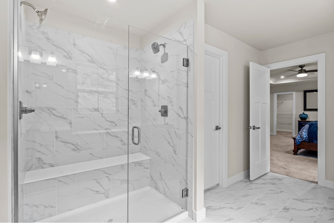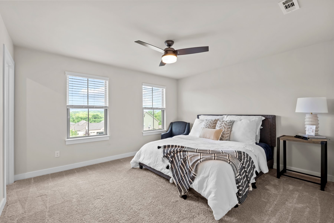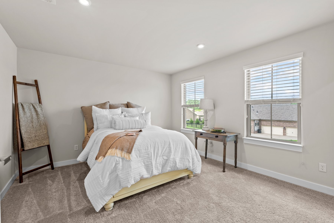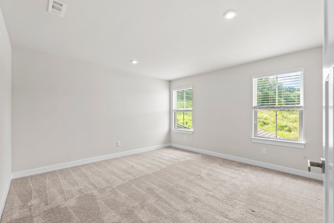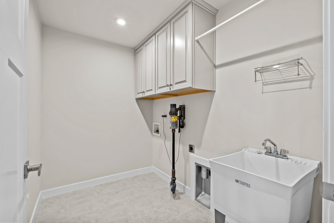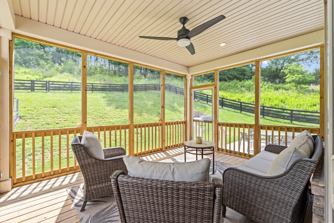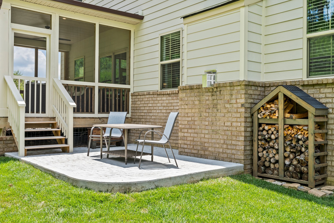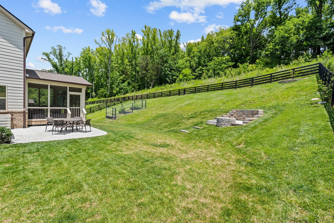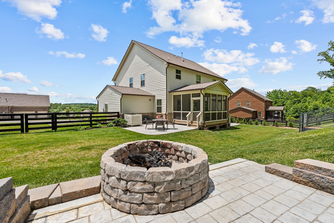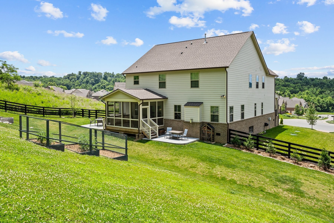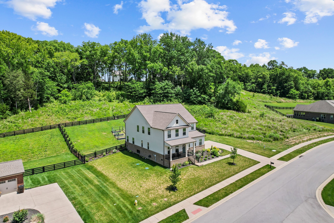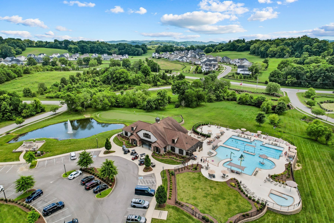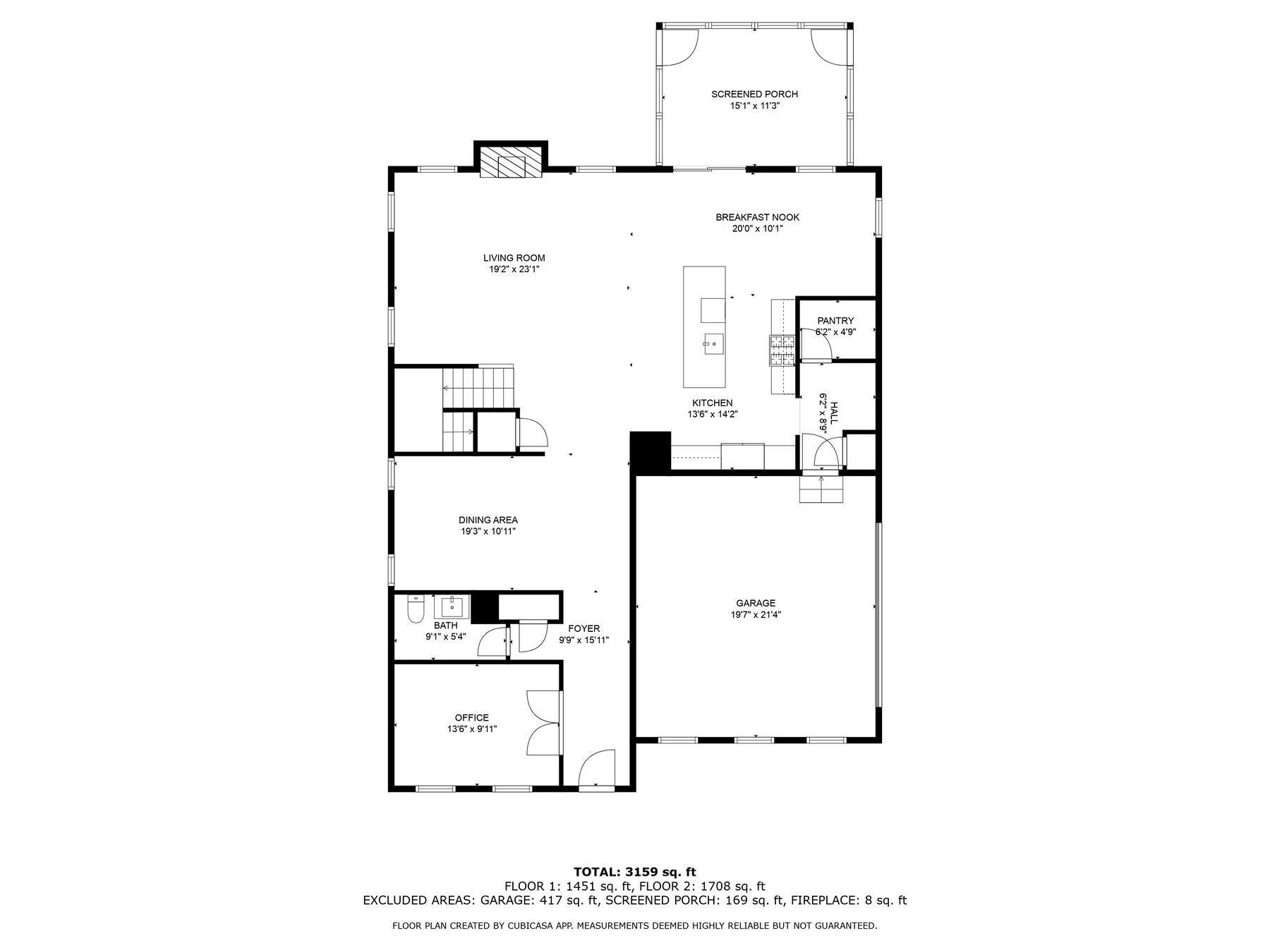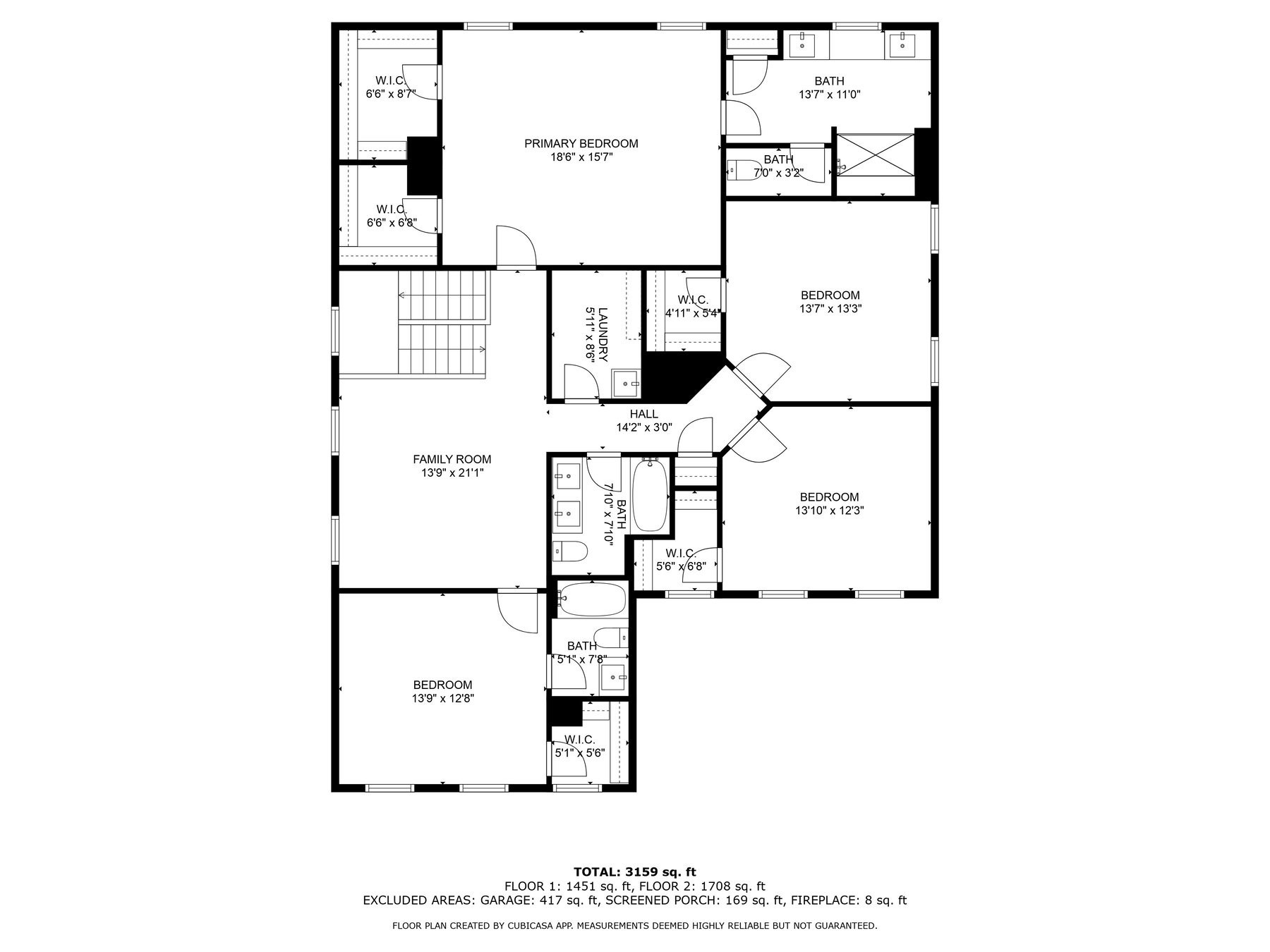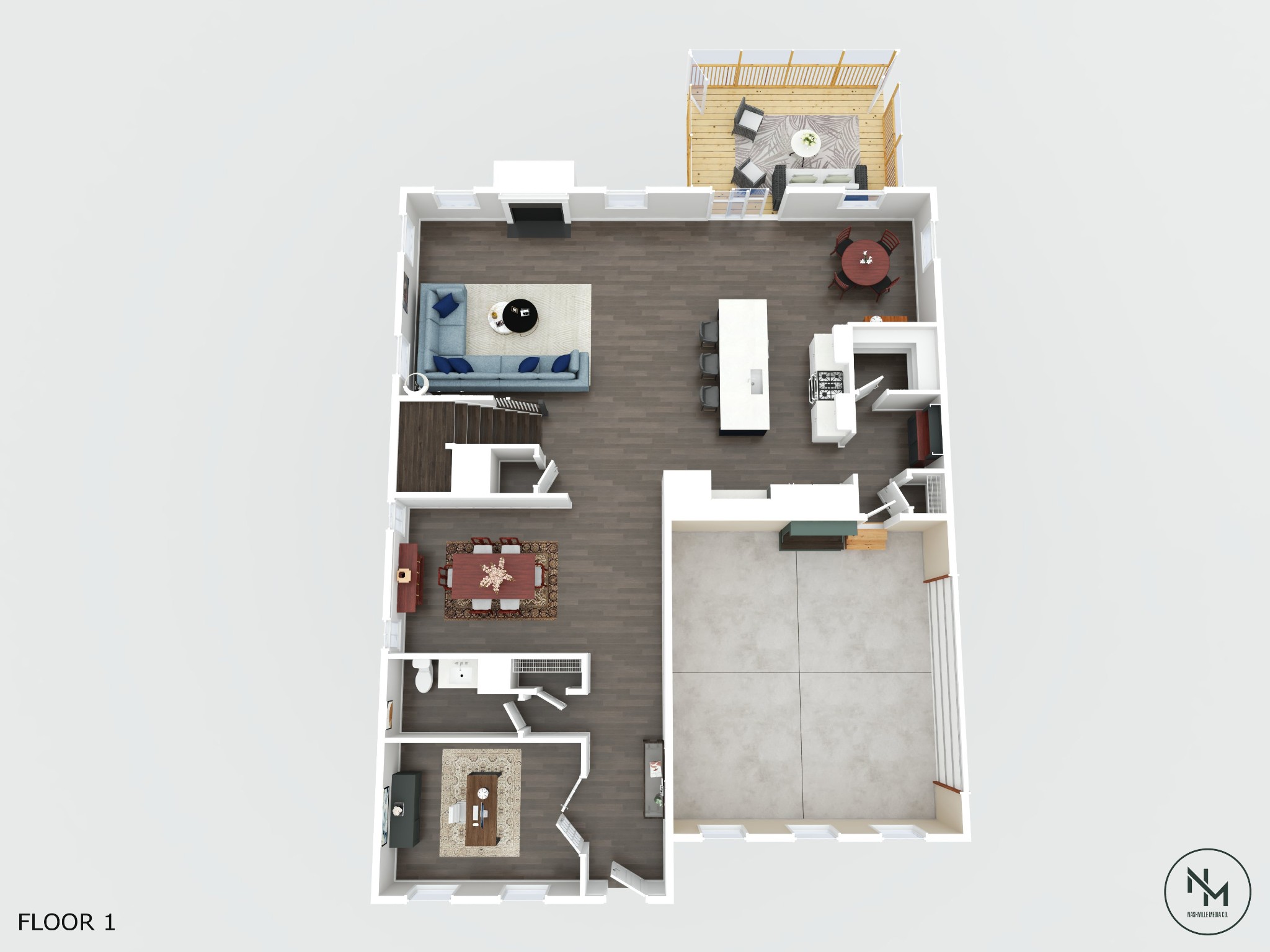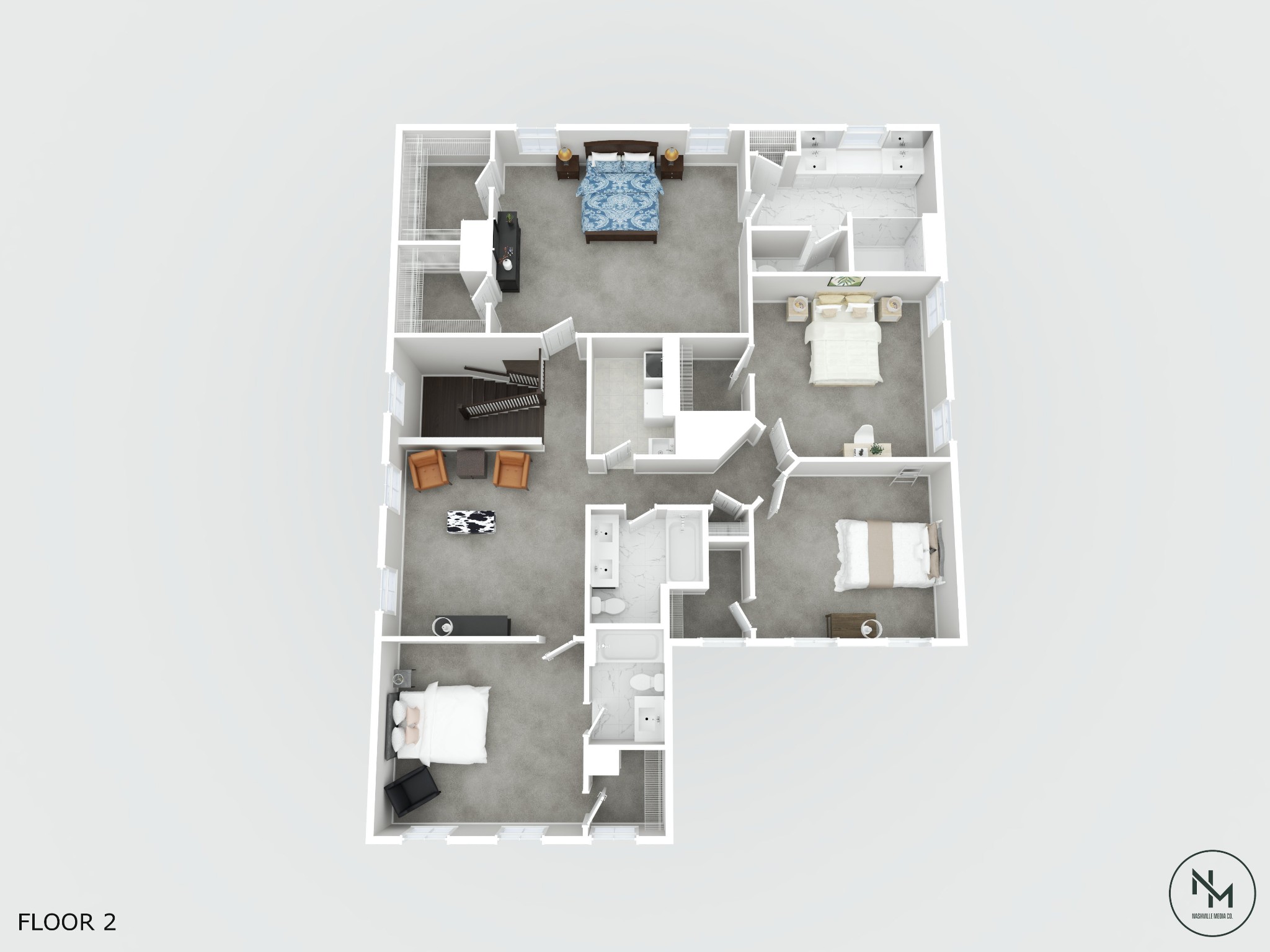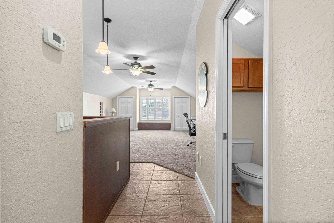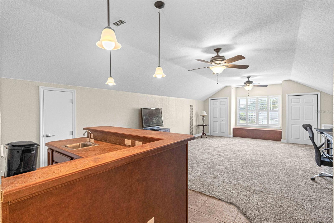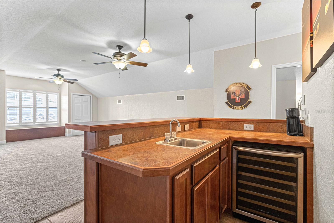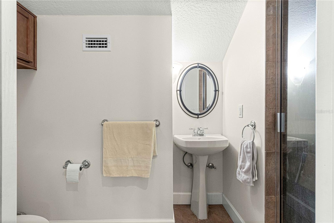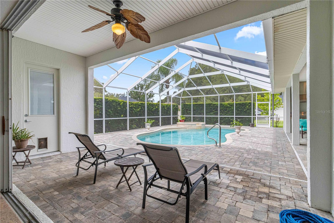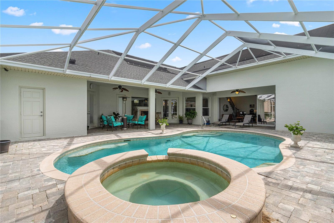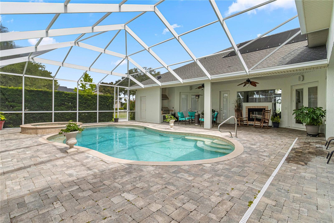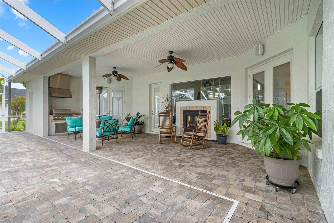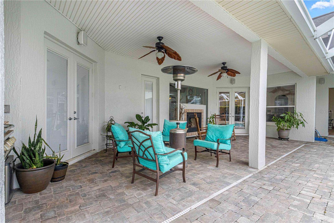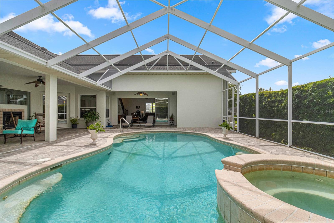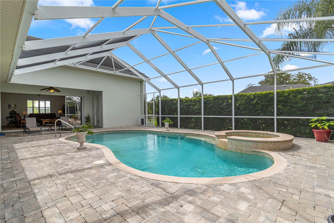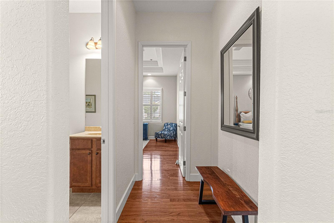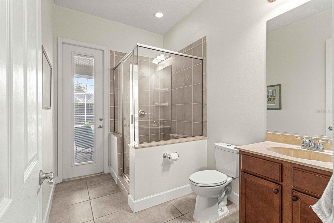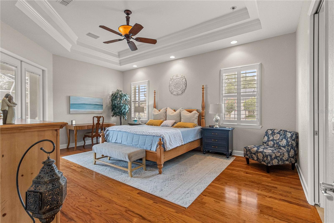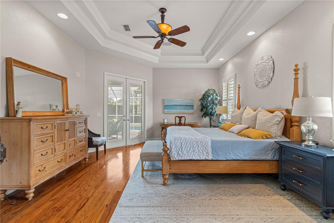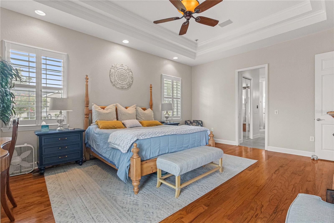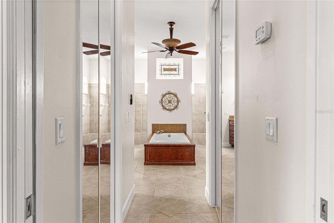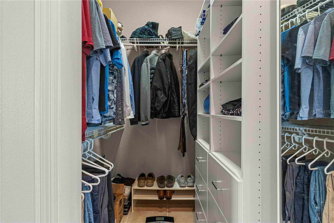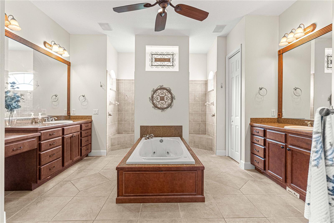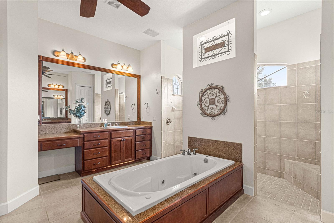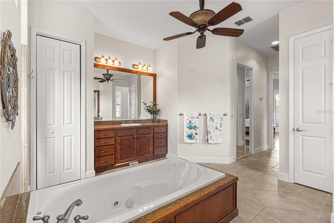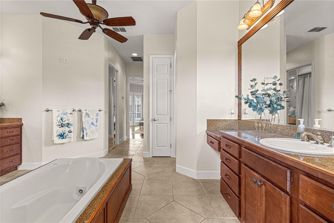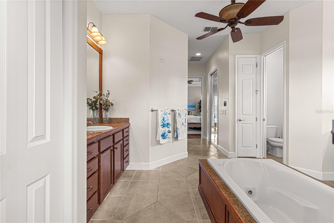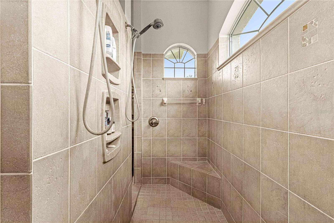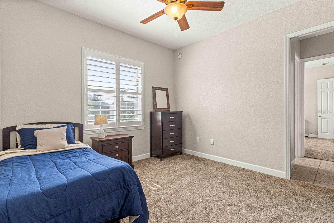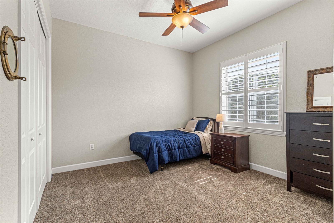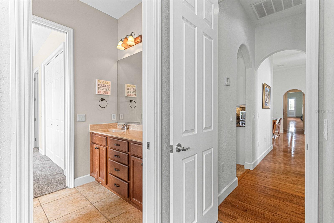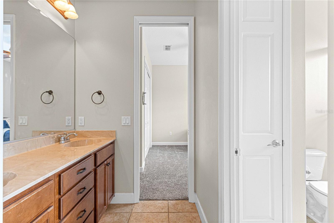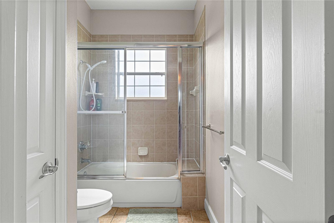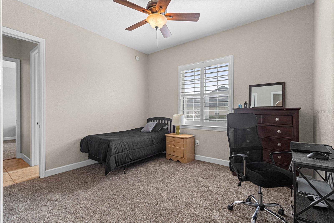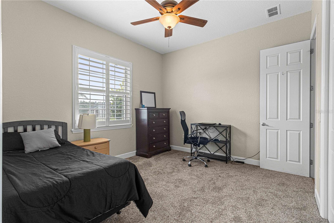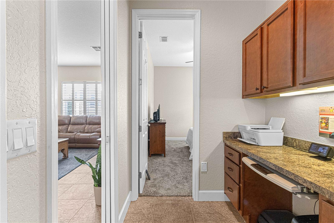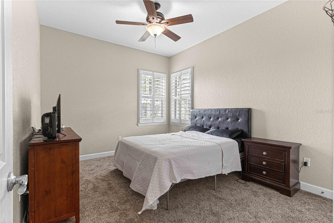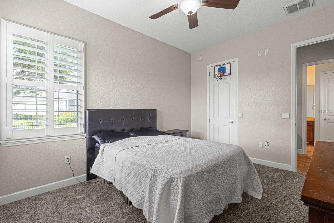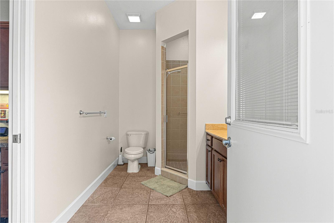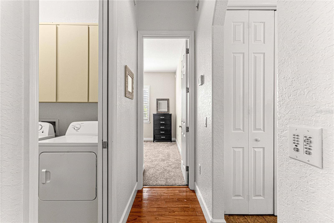4036 40th Street, OCALA, FL 34480
Property Photos
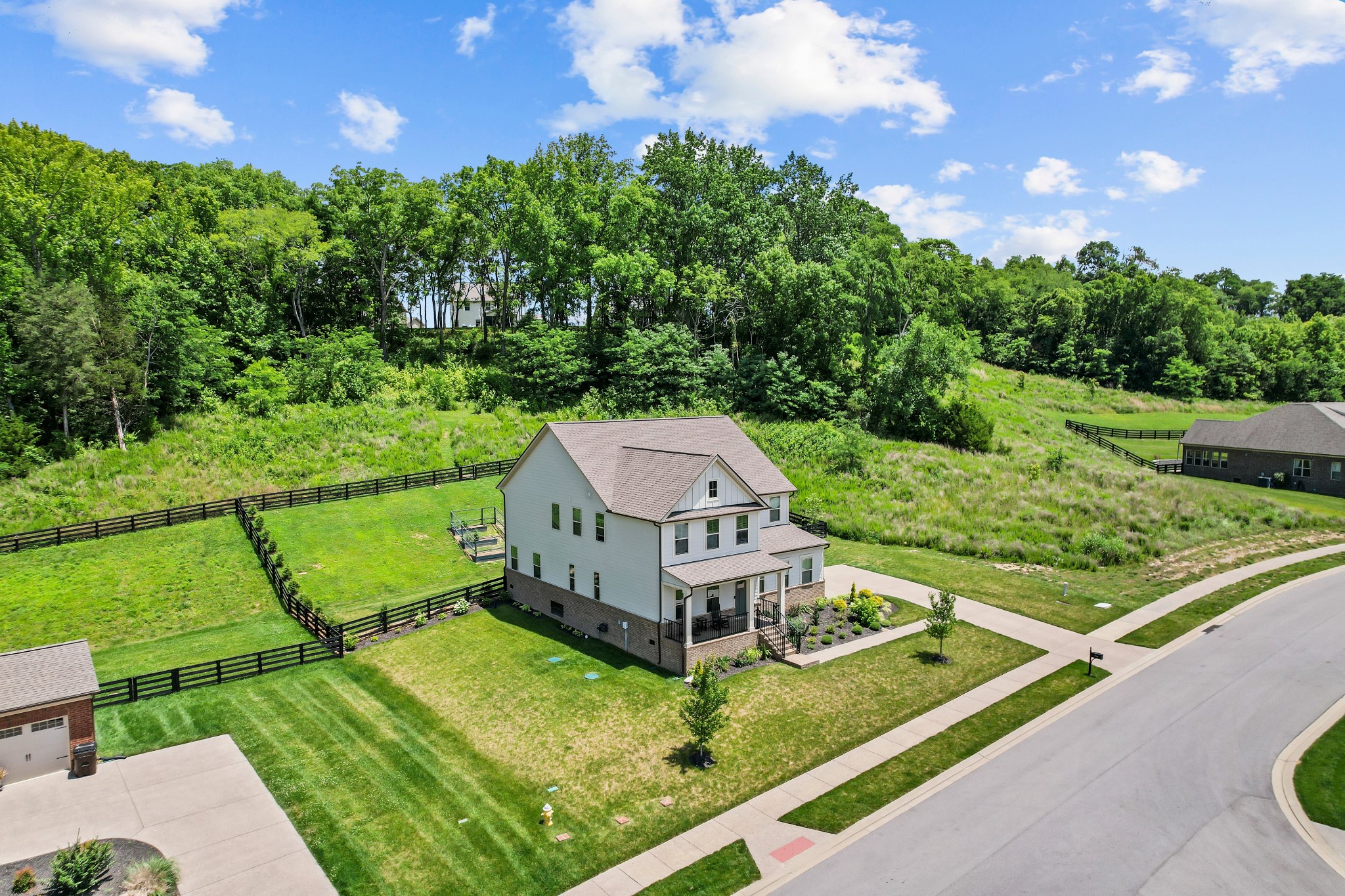
Would you like to sell your home before you purchase this one?
Priced at Only: $849,000
For more Information Call:
Address: 4036 40th Street, OCALA, FL 34480
Property Location and Similar Properties
- MLS#: OM680415 ( Residential )
- Street Address: 4036 40th Street
- Viewed: 79
- Price: $849,000
- Price sqft: $131
- Waterfront: No
- Year Built: 2006
- Bldg sqft: 6498
- Bedrooms: 4
- Total Baths: 5
- Full Baths: 5
- Garage / Parking Spaces: 3
- Days On Market: 189
- Additional Information
- Geolocation: 29.1474 / -82.0804
- County: MARION
- City: OCALA
- Zipcode: 34480
- Subdivision: Arbors
- Elementary School: South Ocala Elementary School
- Middle School: Osceola Middle School
- High School: Forest High School
- Provided by: H & H REALTY AND ASSOCIATES
- Contact: Tyler Olender
- 352-497-6993

- DMCA Notice
-
DescriptionWelcome to the gated community of The Arbors! Four bedrooms plus an office/den AND a bonus/flex room. This immaculate pool home on .76 acres was built with your comfort and safety in mind offering dual zoned air conditioning, two tankless gas water heaters, a zoned irrigation system, a central vacuum, a security system, and even an invisible dog fence surrounding the property! Additionally, this home boasts multiple upgrades including new plantation shutters throughout, freshly painted exterior and interior, new refrigerator and dishwasher, new carpet, new tankless gas water heater for the primary bathroom, and redesigned, impeccable landscaping. When you're not enjoying the upgraded kitchen, informal living room with a double sided fireplace facing the pool, or formal dining room, simply walk outside from the oversized living room through the fully opening sliding doors and enjoy the Florida lifestyle! The fully encaged outdoor area covers the pool, hot tub, built in grill and sink, and plenty of lounging space to enjoy the sunny weather. Continue the lavish lifestyle in the privacy of your spacious primary suite! The bedroom contains high tray ceilings, French doors that lead to the pool, and plenty of natural bright light controlled by new plantation shutters. Immediately off the bedroom is the primary bathroom with dual walk in closets, double vanity sinks with under mounted lighting, a jetted bathtub, and a double entry shower. High ceilings run throughout the remainder of the home, including the three guest bedrooms, five bathrooms, an office/den, and a large bonus/flex room complete with a wet bar and wine cooler. Finally, storage and parking is not an issue with the large three car garage, extended driveway, and storage room for pool equipment. Schedule your showing today!
Payment Calculator
- Principal & Interest -
- Property Tax $
- Home Insurance $
- HOA Fees $
- Monthly -
Features
Building and Construction
- Covered Spaces: 0.00
- Exterior Features: French Doors, Irrigation System, Outdoor Grill, Private Mailbox, Rain Gutters, Sliding Doors
- Flooring: Carpet, Ceramic Tile, Wood
- Living Area: 3870.00
- Roof: Shingle
Property Information
- Property Condition: Completed
School Information
- High School: Forest High School
- Middle School: Osceola Middle School
- School Elementary: South Ocala Elementary School
Garage and Parking
- Garage Spaces: 3.00
- Parking Features: Garage Door Opener, Garage Faces Side, Oversized
Eco-Communities
- Pool Features: In Ground, Salt Water, Screen Enclosure
- Water Source: Public
Utilities
- Carport Spaces: 0.00
- Cooling: Central Air, Zoned
- Heating: Central, Gas
- Pets Allowed: Yes
- Sewer: Septic Tank
- Utilities: Electricity Connected, Natural Gas Connected, Water Connected
Finance and Tax Information
- Home Owners Association Fee: 115.00
- Net Operating Income: 0.00
- Tax Year: 2023
Other Features
- Appliances: Convection Oven, Cooktop, Dishwasher, Disposal, Microwave, Range Hood, Refrigerator, Wine Refrigerator
- Association Name: Leland Management / Carissa Sawyer (CAM)
- Association Phone: (352) 218-9687
- Country: US
- Furnished: Unfurnished
- Interior Features: Ceiling Fans(s), Central Vaccum, Crown Molding, High Ceilings, Primary Bedroom Main Floor, Solid Surface Counters, Solid Wood Cabinets, Split Bedroom, Thermostat, Tray Ceiling(s), Window Treatments
- Legal Description: SEC 35 TWP 15 RGE 22 PLAT BOOK 007 PAGE 012 ARBORS BLK C LOT 10
- Levels: Two
- Area Major: 34480 - Ocala
- Occupant Type: Owner
- Parcel Number: 31363-003-10
- Views: 79
- Zoning Code: RE
Nearby Subdivisions
Arbors
Bellechase
Bellechase Laurels
Bellechase Oak Hammock
Bellechase Villas
Bellechase Willows
Bellechase Woodlands
Big Rdg Acres
Carriage Trail
Carriage Trail Un 02
Citrus Park
Clines Add
Cooperleaf
Copperleaf
Country Clubocala Un 01
Country Clubocala Un 02
Country Clubocala Un I
Country Estate
Dalton Woods
Falls Of Ocala
Florida Orange Grove Corp
Golden Glen
Hawks 02
Hawks Lndg
Hi Cliff Heights
Indian Meadows
Indian Pine
Indian Pines
Indian Pines Add 01
Indian Pines V
Kozicks
Legendary Trls
Magnolia Forest
Magnolia Manor
Magnolia Park
Magnolia Pointe
Magnolia Pointe Ph 01
Magnolia Pointe Ph 2
Magnolia Villa East
Magnolia Villas East
Magnolia Villas West
Maplewood Area
Mcateer Acres First Add
Montague
No Sub
No Subdivision
None
Not On List
Oak Hill
Oakhurst 01
Other
Quail Rdg
Sabal Park
Shadow Woods Add 01
Shadow Woods Second Add
Silver Spgs Shores 10
Silver Spgs Shores 24
Silver Spgs Shores 25
Silver Spgs Shores Un 24
Silver Spgs Shores Un 25
Silver Spgs Shores Un 55
Silver Springs Shores
Sleepy Hollow
South Oak
Springhill Rep
Summercrest
Sun Tree
Suntree Sec 02
Turning Hawk Ranch Un 02
Vinings
Westgate
Whisper Crest
Willow Oaks Un 01
Wineberry
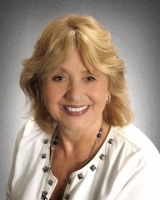
- Barbara Kleffel, REALTOR ®
- Southern Realty Ent. Inc.
- Office: 407.869.0033
- Mobile: 407.808.7117
- barb.sellsorlando@yahoo.com


