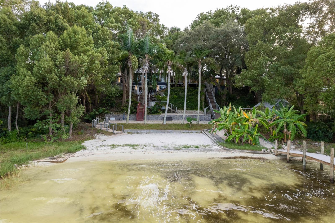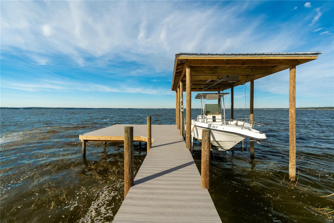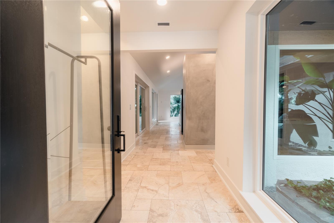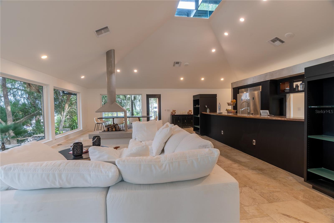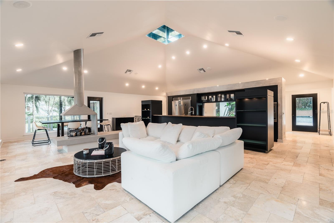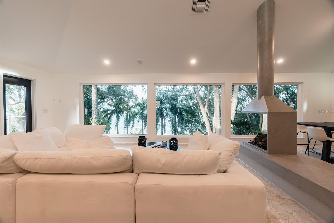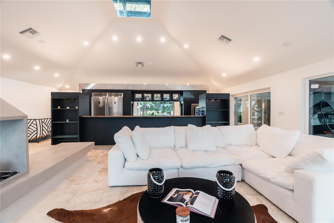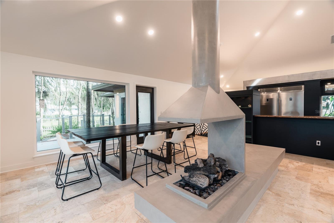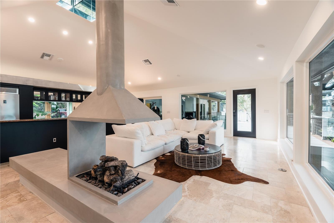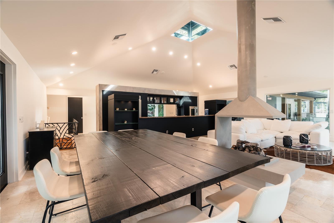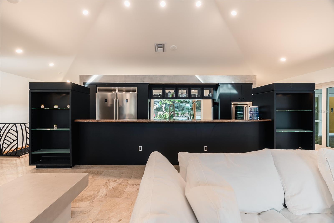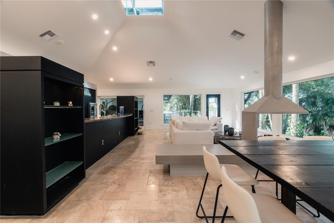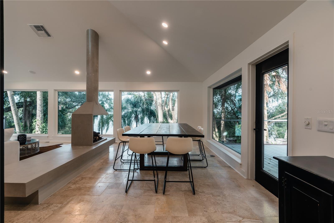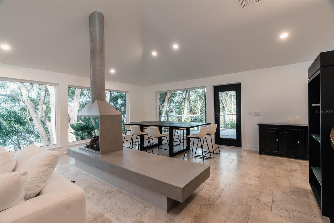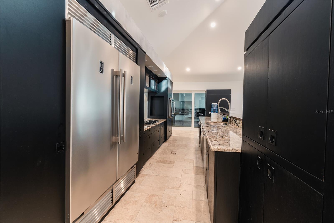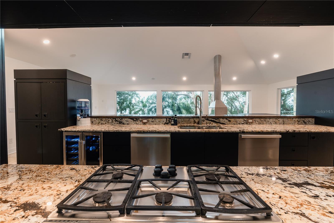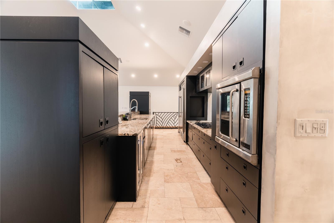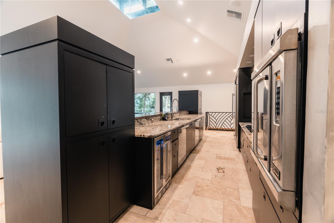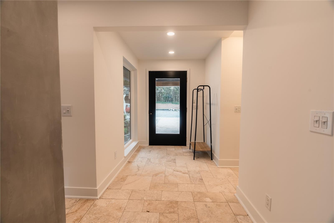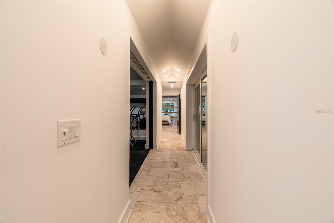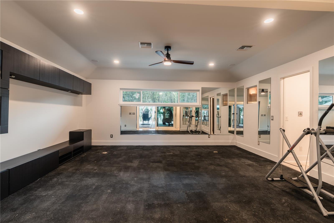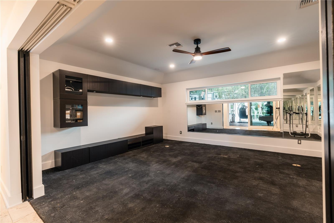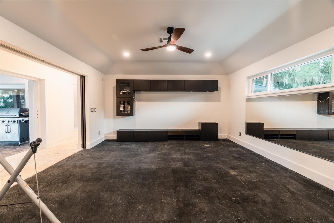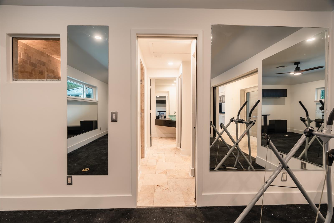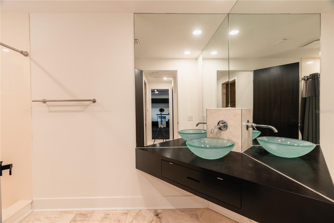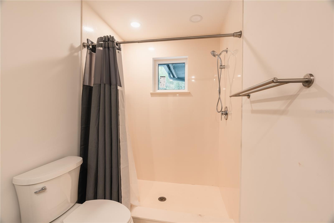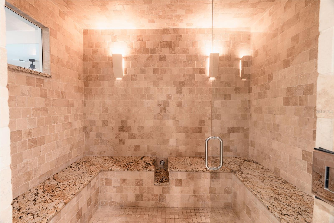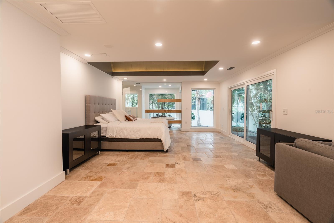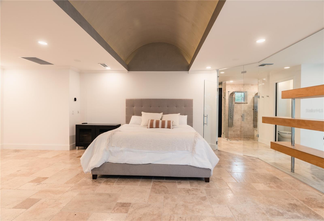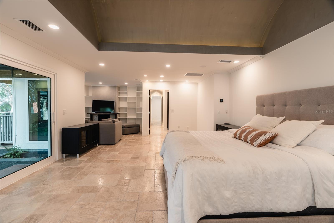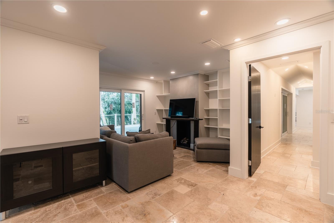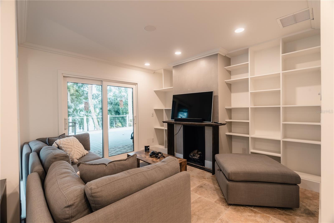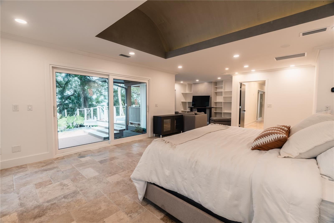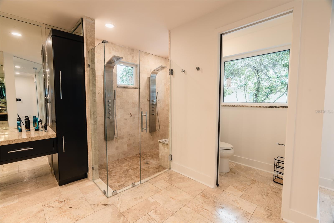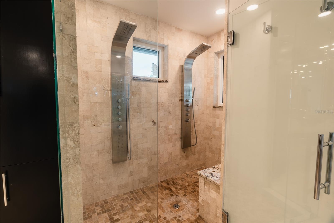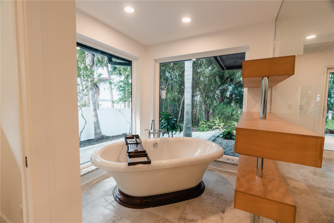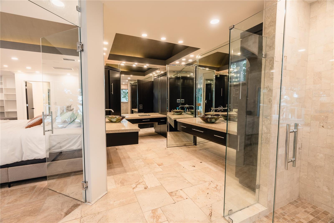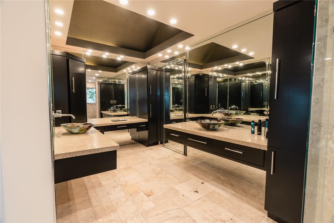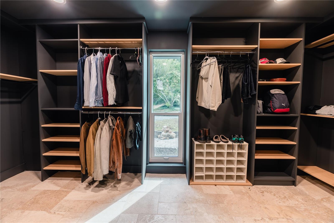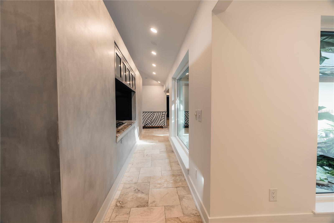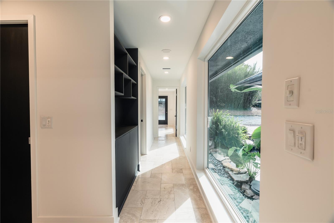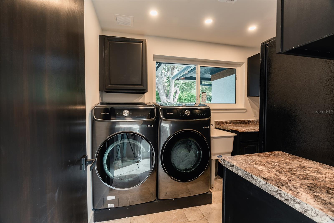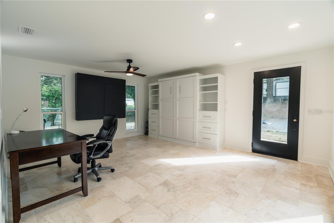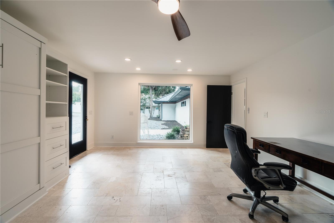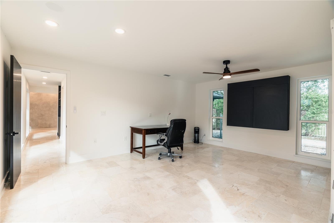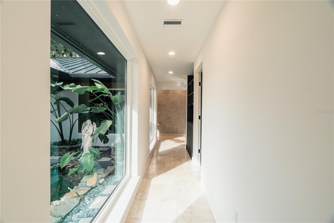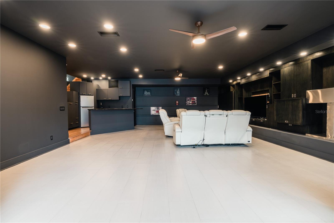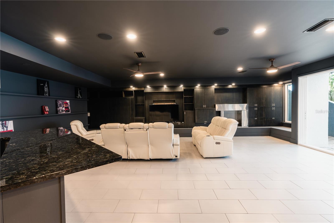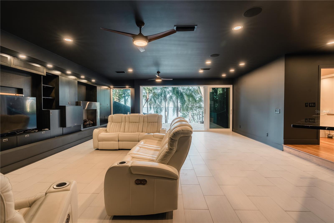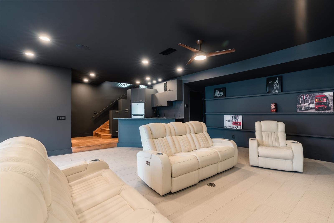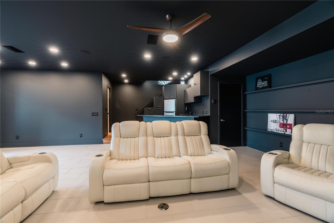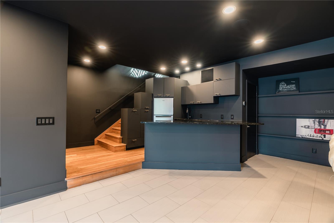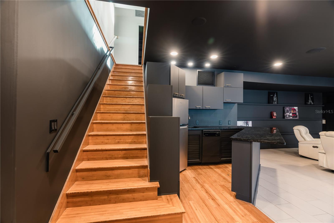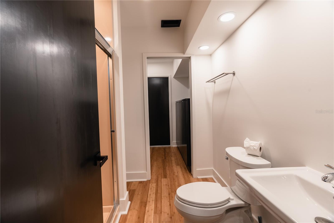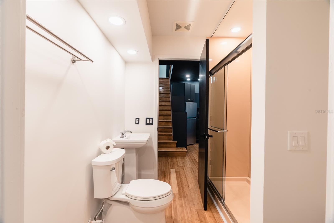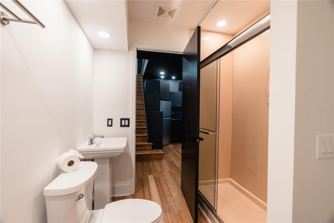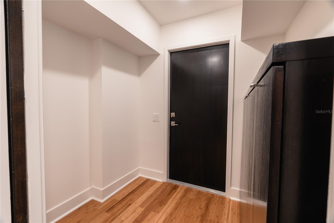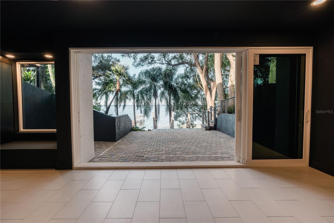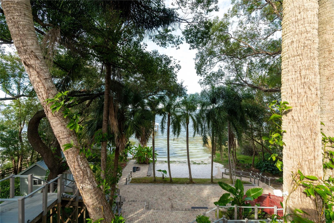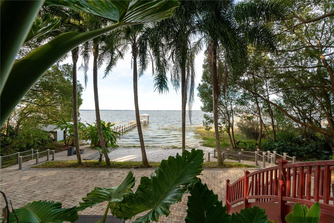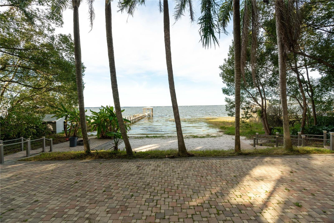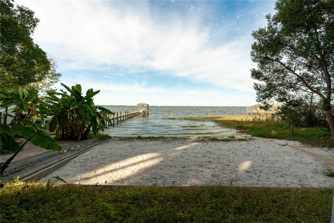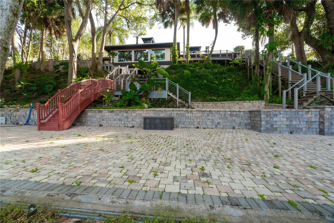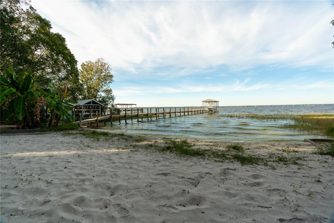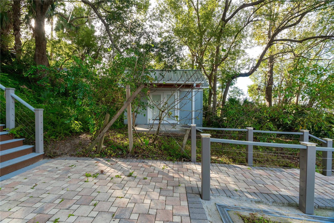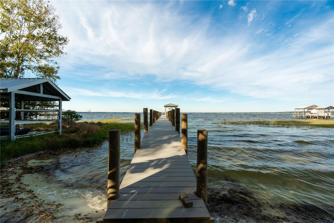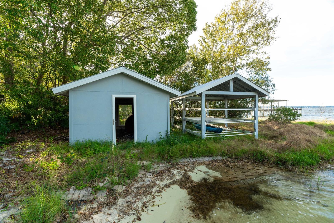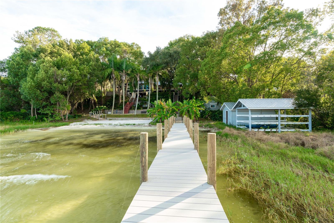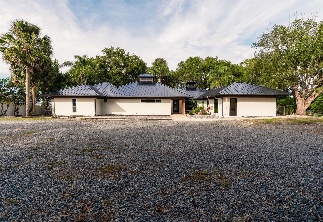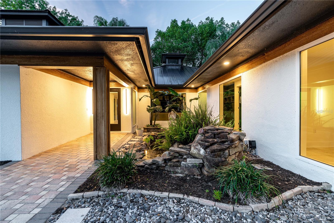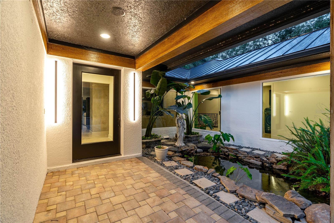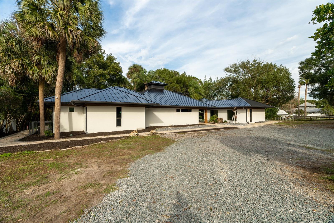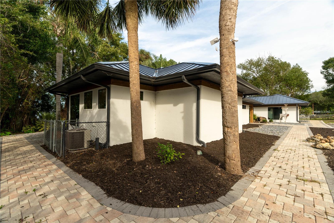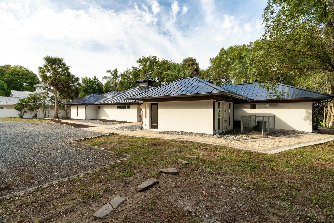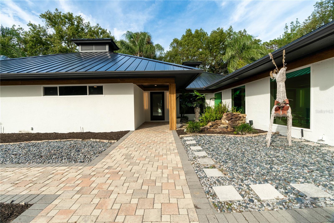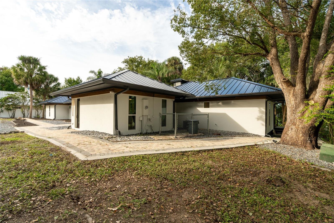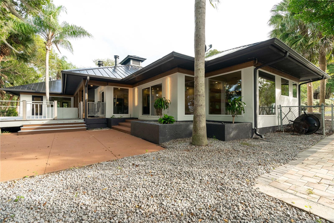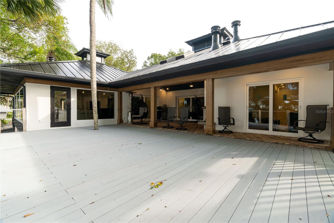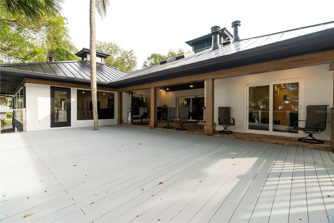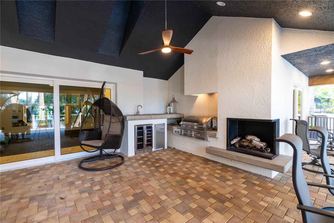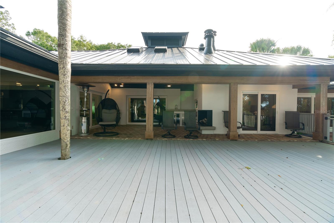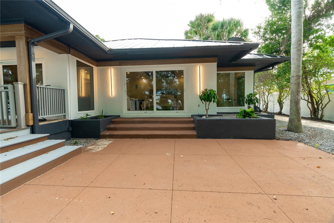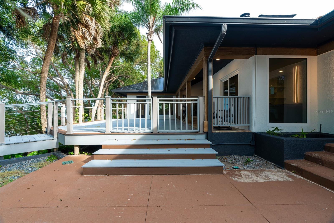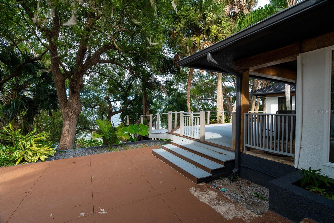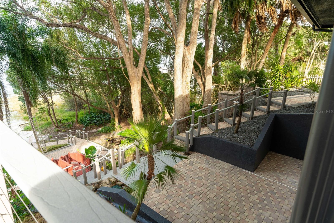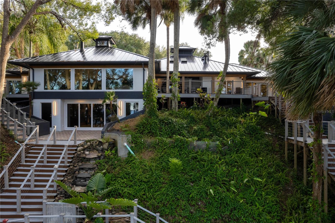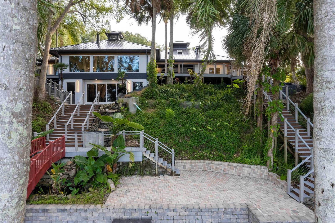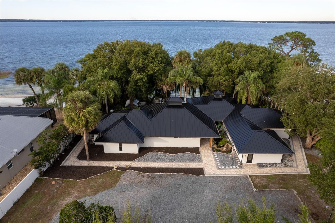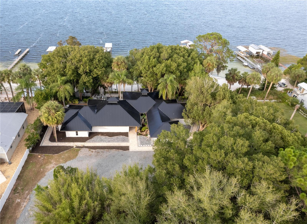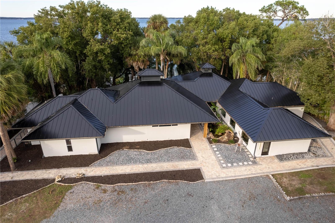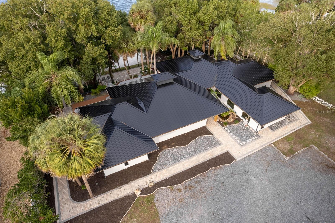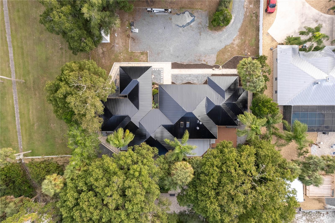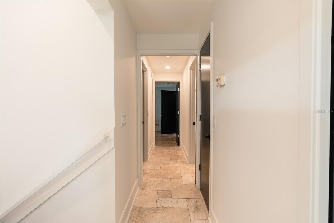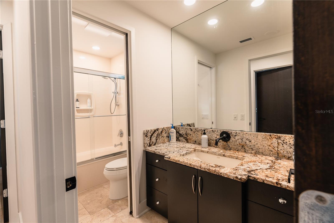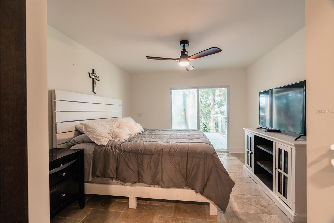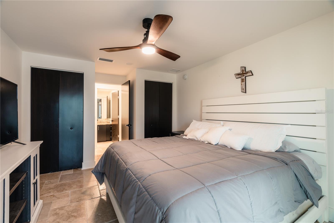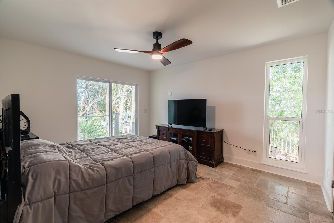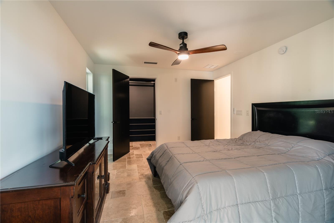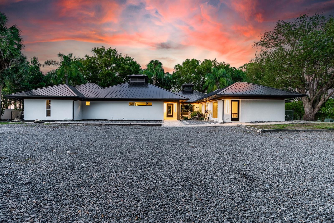13061 158th Lane, WEIRSDALE, FL 32195
Property Photos
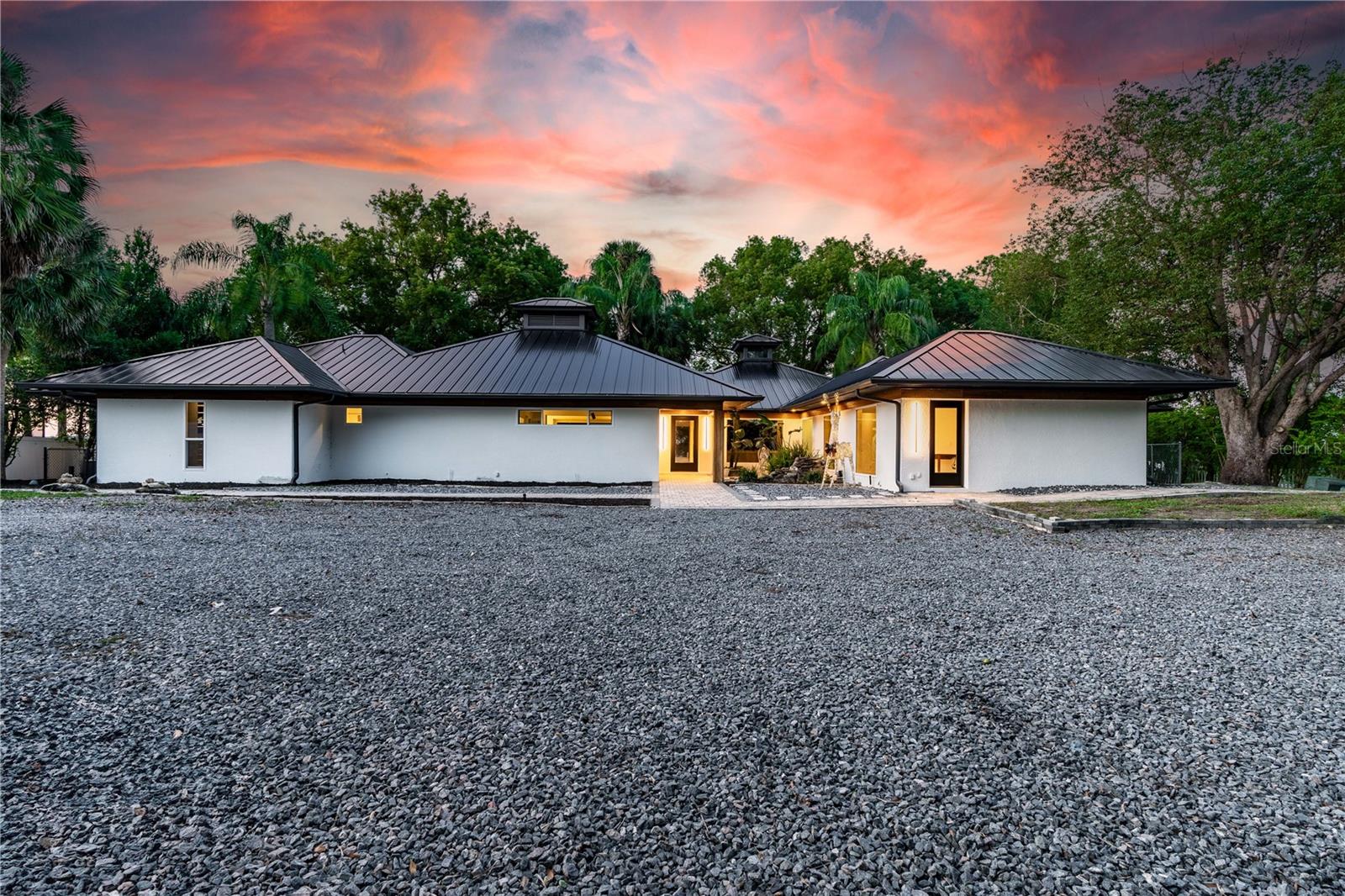
Would you like to sell your home before you purchase this one?
Priced at Only: $2,000,000
For more Information Call:
Address: 13061 158th Lane, WEIRSDALE, FL 32195
Property Location and Similar Properties
- MLS#: OM670150 ( Residential )
- Street Address: 13061 158th Lane
- Viewed: 146
- Price: $2,000,000
- Price sqft: $408
- Waterfront: Yes
- Wateraccess: Yes
- Waterfront Type: Lake
- Year Built: 2000
- Bldg sqft: 4899
- Bedrooms: 3
- Total Baths: 4
- Full Baths: 4
- Days On Market: 354
- Additional Information
- Geolocation: 28.992 / -81.9364
- County: MARION
- City: WEIRSDALE
- Zipcode: 32195
- Subdivision: Lake Weir
- Provided by: CARPENTER REALTY GROUP
- Contact: Brandon Alvarez
- 813-362-4586

- DMCA Notice
-
DescriptionWelcome to lakeside perfection! This recently renovated 3 bedroom, 4 bathroom, 2 story house features a 180 degree breath taking view of Lake Weir. Boasting a modern aesthetic and thoughtful upgrades, this home is a haven of comfort and style. Step inside to discover a bright and airy living space, complemented by the warmth of natural light pouring in through brand new windows. The contemporary design extends to a gleaming new metal roof overhead, ensuring durability and timeless appeal. As you explore the property, the attention to detail becomes evident. The gourmet kitchen is a chef's dream that features views of the lake, while the three spacious bedrooms provide a retreat for every member of the household. Pamper yourself in the luxurious steam room, a spa like feature that adds a touch of indulgence to daily life. With four well appointed bathrooms, convenience is at the forefront of this home's design. Step outside to experience the epitome of lakeside living. A private boat dock and boat lift beckon water enthusiasts, while 100 feet of beachfront offers a serene escape along the shores of Lake Weir. Stay comfortable year round with a new air conditioning system, making this home the perfect blend of modern amenities and natural beauty. This lake house is more than just a residence; it's a lifestyle, inviting you to embrace the tranquility and adventure that lakefront living affords. Your dream home awaits schedule a showing and immerse yourself in the allure of this lakeside retreat today!
Payment Calculator
- Principal & Interest -
- Property Tax $
- Home Insurance $
- HOA Fees $
- Monthly -
Features
Building and Construction
- Covered Spaces: 0.00
- Exterior Features: Courtyard, Outdoor Grill, Rain Gutters, Sliding Doors, Storage
- Flooring: Hardwood, Tile, Travertine
- Living Area: 4899.00
- Roof: Metal
Garage and Parking
- Garage Spaces: 0.00
Eco-Communities
- Water Source: Public
Utilities
- Carport Spaces: 0.00
- Cooling: Central Air
- Heating: Central, Heat Pump
- Sewer: Public Sewer
- Utilities: BB/HS Internet Available, Cable Available, Electricity Connected, Water Connected
Finance and Tax Information
- Home Owners Association Fee: 0.00
- Net Operating Income: 0.00
- Tax Year: 2023
Other Features
- Appliances: Dishwasher, Dryer, Refrigerator, Wine Refrigerator
- Country: US
- Interior Features: Dry Bar, Open Floorplan, Other, Primary Bedroom Main Floor
- Legal Description: SEC 20 TWP 17 RGE 24 COM AT THE SW COR OF SEC 20 TH N 690 FT TH N 89-41-00 E 330 FT TO THE POB TH CONT N 89-41-00 E 45 FT TH N 170 FT TH N 89-41-00 E 61 FT TH N 308 FT MOL TO THE WATERS EDGE OF LAKE WEIR TH WLY ALONG WATERS EDGE TO A PT N 476 FT MOL FROM THE POB TH S 476 FT MOL TO THE POB THE E 1/2 OF THE E 72.5 FT OF THE FOLLOWING DESC PROPERTY: BEGIN AT A PT N ALONG THE W BNDY 690 FT AND N 89-41-00 E 185 FT FROM THE SW COR SAID PT BEING ON THE N LINE OF KNOX AVE TH N 89-41-00 E 145 FT TH N 500 FT MOL TO THE WATERS OF LAKE WEIR TH WLY ALONG WATERS OF LAKE TO A PT N FROM THE POB TH S 500 FT MOL TO THE POB
- Levels: Two
- Area Major: 32195 - Weirsdale
- Occupant Type: Vacant
- Parcel Number: 49363-000-00
- Views: 146
- Zoning Code: RR1
Nearby Subdivisions
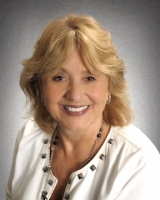
- Barbara Kleffel, REALTOR ®
- Southern Realty Ent. Inc.
- Office: 407.869.0033
- Mobile: 407.808.7117
- barb.sellsorlando@yahoo.com


