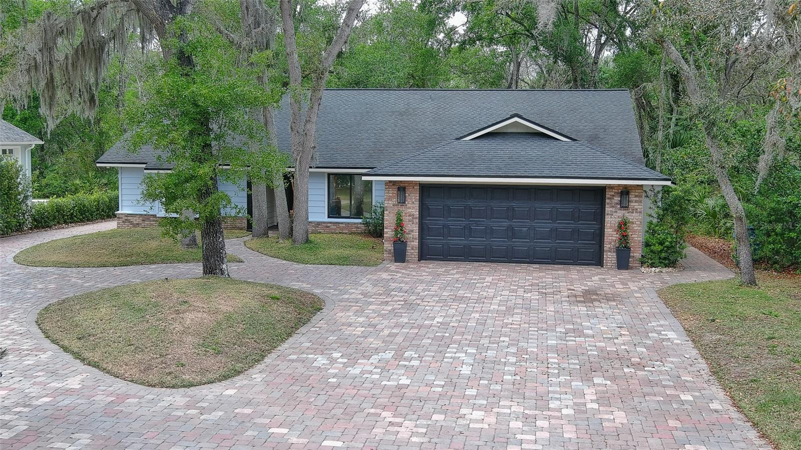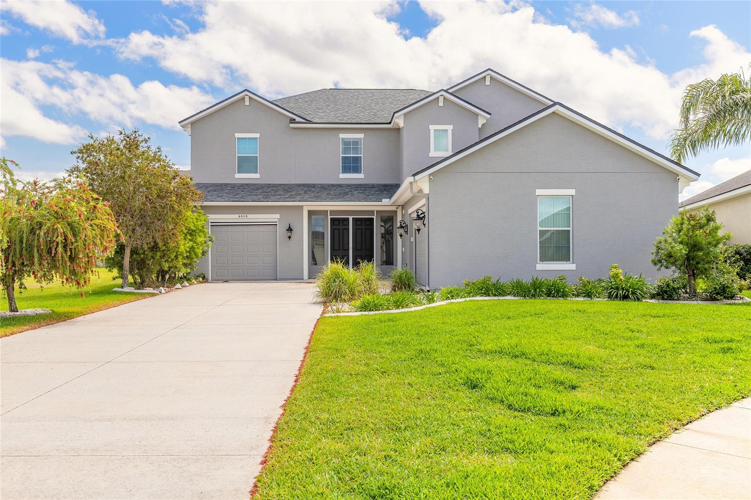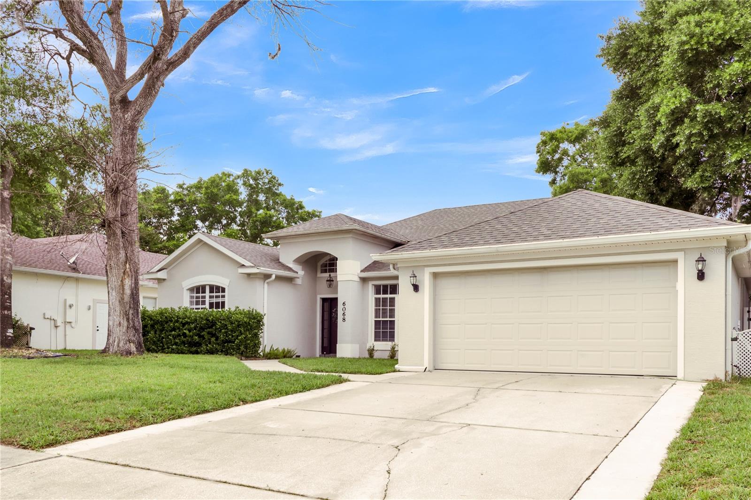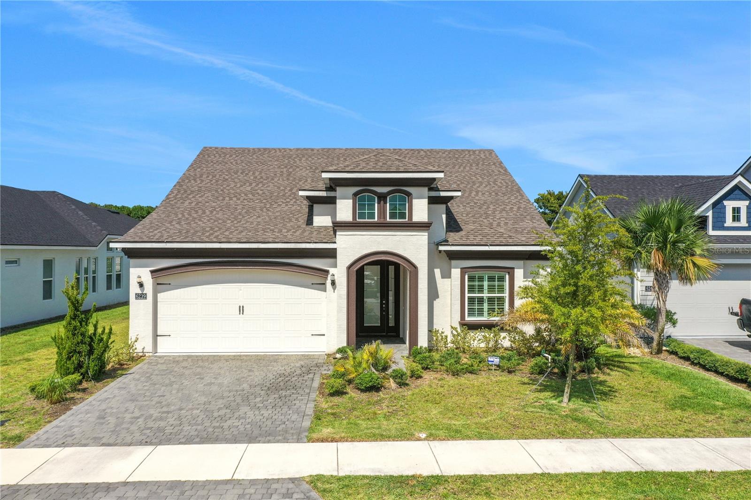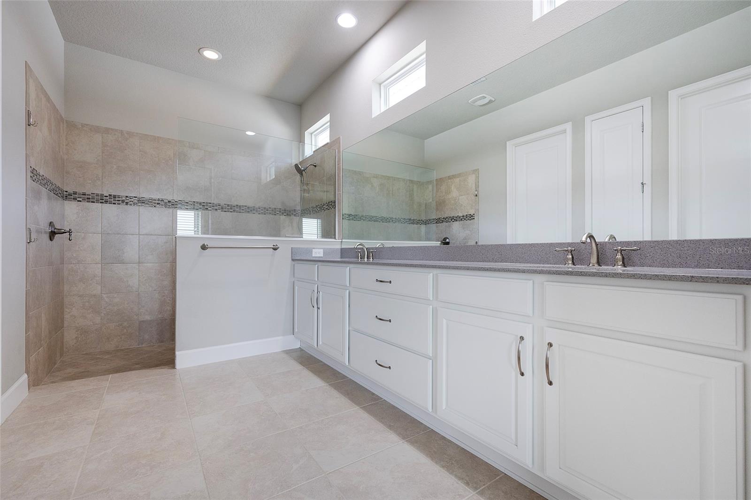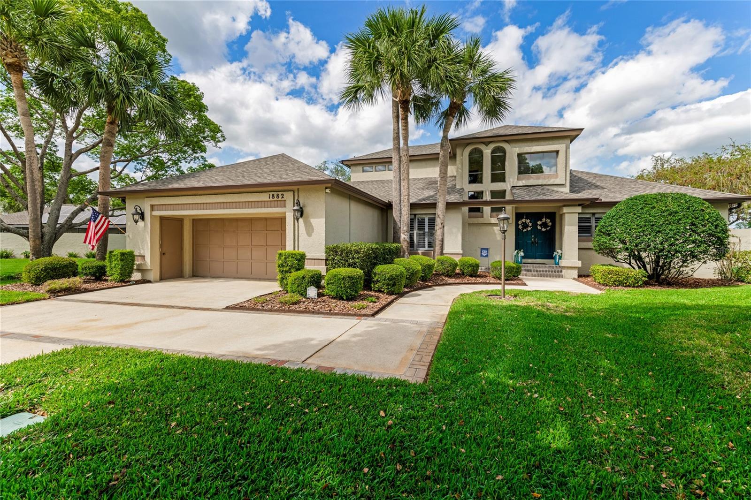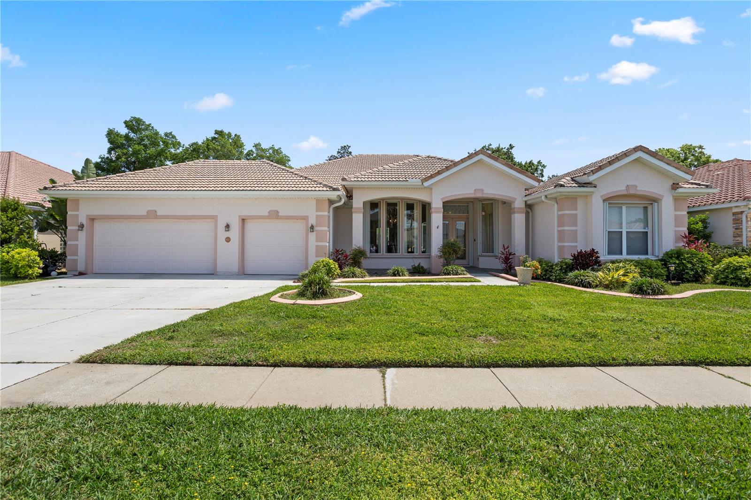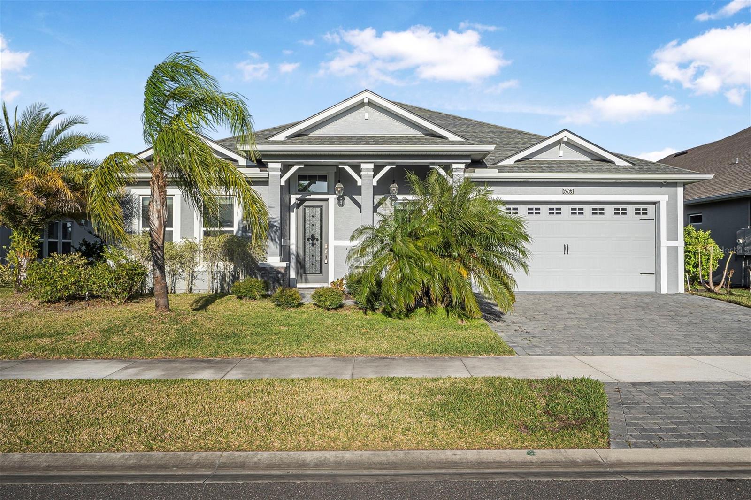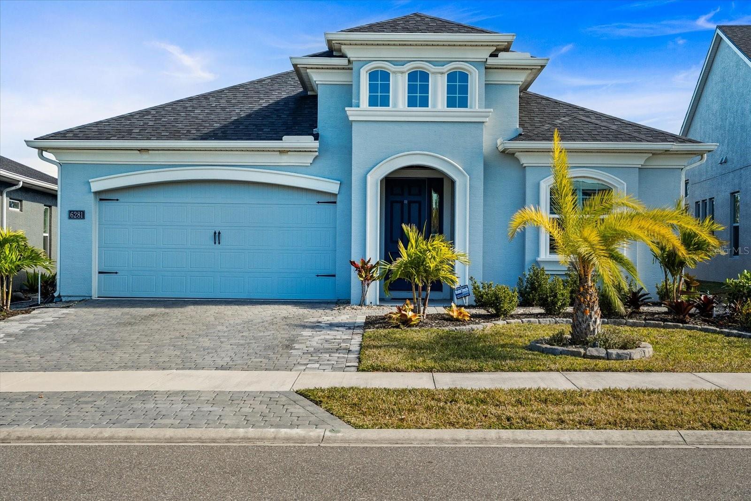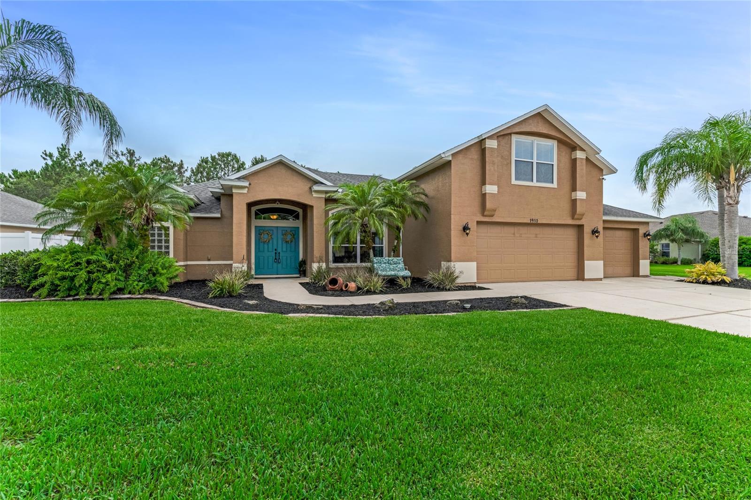766 Park Springs Court, Port Orange, FL 32128
Property Photos

Would you like to sell your home before you purchase this one?
Priced at Only: $650,000
For more Information Call:
Address: 766 Park Springs Court, Port Orange, FL 32128
Property Location and Similar Properties






- MLS#: 1211997 ( Residential )
- Street Address: 766 Park Springs Court
- Viewed: 27
- Price: $650,000
- Price sqft: $244
- Waterfront: No
- Year Built: 2002
- Bldg sqft: 2666
- Bedrooms: 3
- Total Baths: 2
- Full Baths: 2
- Garage / Parking Spaces: 3
- Additional Information
- Geolocation: 29 / -81
- County: VOLUSIA
- City: Port Orange
- Zipcode: 32128
- Subdivision: Ashton Lakes
- Elementary School: Cypress Creek
- Middle School: Creekside
- High School: Spruce Creek
- Provided by: Southern States Realty Services

- DMCA Notice
Description
This Ashton Lakes Paytas built home has been immaculately kept/maintained inside and out and is a must see!!! You are immediately drawn to this home as you pull into the quiet cul de sac because of its curb appeal and beautiful landscape design. You feel you are home walking through the entrance and welcomed by a gathering area with fireplace, view of the pool and further complimented with a formal dining area. This serves a great entertaining space with slider doors accessing the lanai and pool area. The kitchen is well appointed with upgraded countertops, cabinets, lighting and more. The raised countertop with seating, as well as the breakfast nook become the hub for family/friends to connect while also enjoying the family room. Easy access from there to the lanai and pool area connects all the common areas of this home. A desk/work/hobby area along with 2 bedrooms and a bathroom are on one side of the home, while the primary bedroom and bathroom suite is on the other side of thi split bedroom home. The 3 car garage, with recently epoxy finished floors and automatic rolldown screens, completes the whole package of this move in ready, original owner, pet free pool home. The landscape curbing and replenished landscape rock fine tune the curb appeal too. Please also note the plantation shutters serve as "window dressing" to the new luxury vinyl floor, baseboards and interior paint throughout. The designer furniture/finishes are like diamond jewelry to finish off the look of this showcase home!!
Description
This Ashton Lakes Paytas built home has been immaculately kept/maintained inside and out and is a must see!!! You are immediately drawn to this home as you pull into the quiet cul de sac because of its curb appeal and beautiful landscape design. You feel you are home walking through the entrance and welcomed by a gathering area with fireplace, view of the pool and further complimented with a formal dining area. This serves a great entertaining space with slider doors accessing the lanai and pool area. The kitchen is well appointed with upgraded countertops, cabinets, lighting and more. The raised countertop with seating, as well as the breakfast nook become the hub for family/friends to connect while also enjoying the family room. Easy access from there to the lanai and pool area connects all the common areas of this home. A desk/work/hobby area along with 2 bedrooms and a bathroom are on one side of the home, while the primary bedroom and bathroom suite is on the other side of thi split bedroom home. The 3 car garage, with recently epoxy finished floors and automatic rolldown screens, completes the whole package of this move in ready, original owner, pet free pool home. The landscape curbing and replenished landscape rock fine tune the curb appeal too. Please also note the plantation shutters serve as "window dressing" to the new luxury vinyl floor, baseboards and interior paint throughout. The designer furniture/finishes are like diamond jewelry to finish off the look of this showcase home!!
Payment Calculator
- Principal & Interest -
- Property Tax $
- Home Insurance $
- HOA Fees $
- Monthly -
Features
Building and Construction
- Flooring: Tile, Vinyl
- Roof: Shingle
Land Information
- Lot Features: Cul-De-Sac, Sprinklers In Front, Sprinklers In Rear, Wooded
School Information
- High School: Spruce Creek
- Middle School: Creekside
- School Elementary: Cypress Creek
Garage and Parking
- Parking Features: Attached, Garage, Garage Door Opener
Eco-Communities
- Pool Features: In Ground, Heated, Screen Enclosure, Solar Heat, Waterfall
- Water Source: Public
Utilities
- Cooling: Central Air
- Heating: Central
- Pets Allowed: Cats OK, Dogs OK, Yes
- Road Frontage Type: City Street
- Sewer: Public Sewer
- Utilities: Cable Connected, Electricity Connected, Sewer Connected, Water Connected
Amenities
- Association Amenities: Maintenance Grounds, Management - Off Site
Finance and Tax Information
- Home Owners Association Fee Includes: Maintenance Grounds
- Home Owners Association Fee: 876
- Tax Year: 2024
Other Features
- Appliances: Ice Maker, ENERGY STAR Qualified Water Heater, ENERGY STAR Qualified Washer, ENERGY STAR Qualified Refrigerator, ENERGY STAR Qualified Dryer, ENERGY STAR Qualified Dishwasher, Electric Oven, Electric Cooktop, Disposal, Dishwasher, Convection Oven
- Association Name: Ashton Lakes Homeowners Association. Inc.
- Furnished: Negotiable
- Interior Features: Breakfast Bar, Ceiling Fan(s), Eat-in Kitchen, Entrance Foyer, Pantry, Primary Bathroom - Shower No Tub, Split Bedrooms, Vaulted Ceiling(s), Walk-In Closet(s)
- Legal Description: LOT 5 ASHTON LAKES PHASE II AT CYPRESS HEAD MB 48 PGS 85 & 86 PER OR 4905 PG 0398
- Levels: One
- Parcel Number: 6332-04-00-0050
- Views: 27
Similar Properties
Nearby Subdivisions
Ashton Lakes
Ashton Lakes Ph 04 Cypress
Browns Landing
Browns Landing Estate
Browns Landing Estates
Browns Lndg North
Coquina Cove
Coquina Cove Ph 01
Cypress Head
Cypresshead Ph 02c
Estates At Brown's Landing
Estates At Browns Landing
Forest Lake Preserve
Forest Lake Preserve Ph 03
Glen Eagles Spruce Creek
Hawks Preserve
Hawks Preserveport Orange Pla
Lakes At Spruce Creek
Landings Spruce Crk
No Subdivision
Not In Subdivision
Pinnacle Park
Plantation Acres
Port Orange Plantation
Port Orange Plantation Ph 01
Port Orange Plantation Ph Ii R
Port Orange Plantation Ph Iv V
Port Orange Plantation Ph V Vl
Quiet Place In Country
Quiet Place In Country Unit 01
Quiet Place In The Country
Royal Palm
Royal Palm Pud Ph 02
Royal Palm Pud Ph 03
Sabal Creek
Sabal Creek Pud Ph 01
Sabal Creek Pud Ph 03
Sanctuary
Sanctuary At Spruce Creek Lts
Sanctuary On Spruce Creek
Sawgrass Point
Spruce Creek
Spruce Creek Farms
Spruce Creek Fly In
Spruce Creek Subdivision
Spruce Creek Unit 02a
Spruce Creek Unit 03c
Spruce View Ph 01
Sterling Chase
Sterling Chase Pud Ph 2
Summer Trees
Summer Trees South
Summer Trees South Ph 01
Summer Trees South Ph 02
Summer Trees Un Iiib
Summer Trees Unit 03d Rep
Sunset Cove
The Sanctuary On Spruce Creek
Tomoka Farms
Villages Of Royal Palm
Vineyards
Vineyards Ph 02
Vineyards Ph 04
Waters Edge
Waters Edge 10
Waters Edge Ph 01
Waters Edge Ph 02
Waters Edge Ph 04
Waters Edge Ph 06
Waters Edge Ph 07
Waters Edge Ph 08
Waters Edge Ph Xii
Waters Edge Phase Xii
Wedgewood At Spruce Creek
Westport Reserve
Westport Reserve Ph 3
Whispering Creek
Windsor Hill
Woodhaven
Woodhaven Ph 1
Contact Info
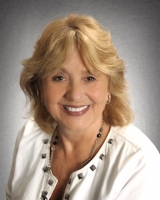
- Barbara Kleffel, REALTOR ®
- Southern Realty Ent. Inc.
- Office: 407.869.0033
- Mobile: 407.808.7117
- barb.sellsorlando@yahoo.com










































