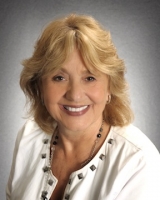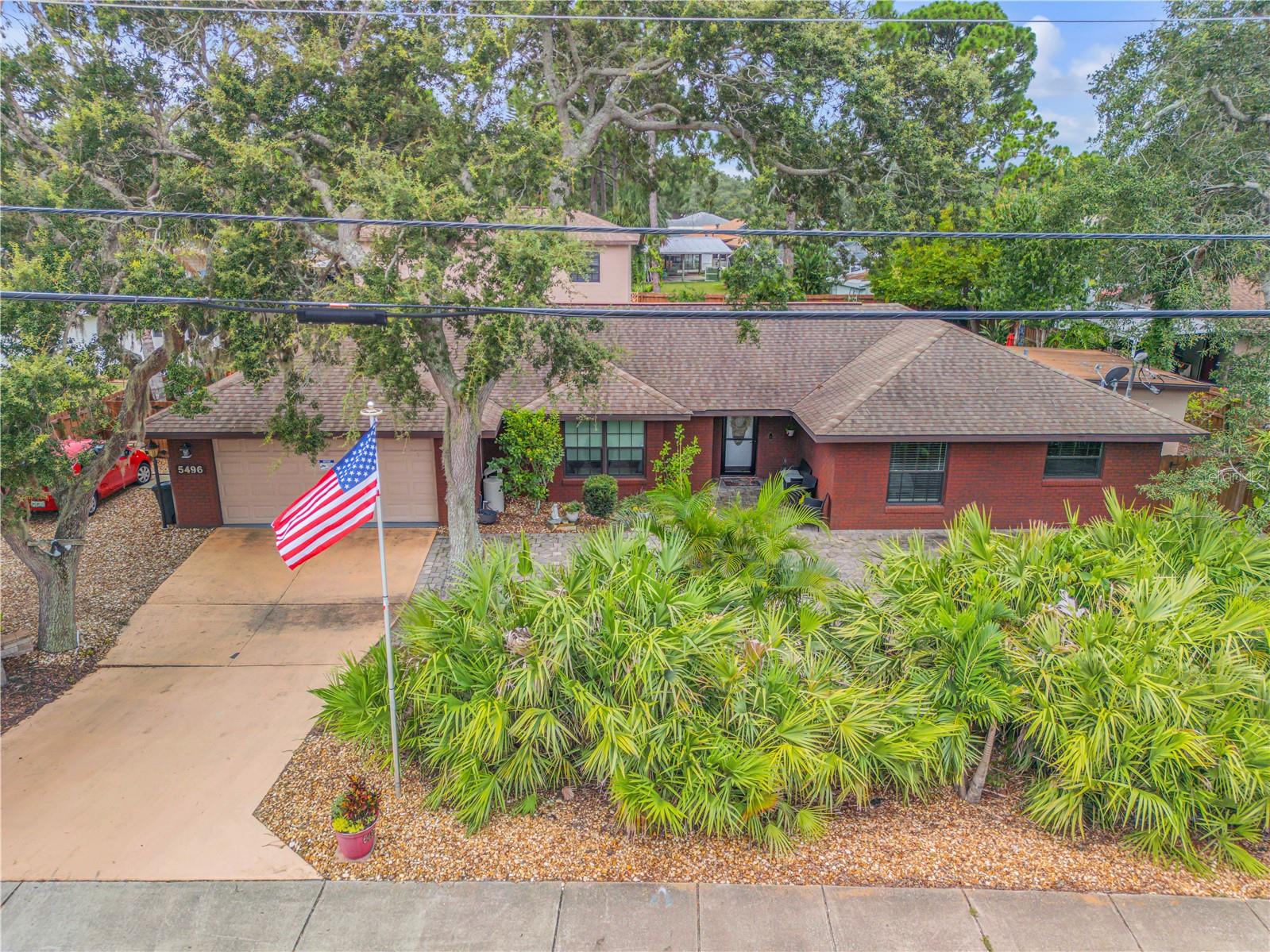455 Oakland Park Boulevard, Port Orange, FL 32127
Property Photos

Would you like to sell your home before you purchase this one?
Priced at Only: $659,900
For more Information Call:
Address: 455 Oakland Park Boulevard, Port Orange, FL 32127
Property Location and Similar Properties






- MLS#: 1202949 ( Residential )
- Street Address: 455 Oakland Park Boulevard
- Viewed: 109
- Price: $659,900
- Price sqft: $182
- Waterfront: No
- Year Built: 2002
- Bldg sqft: 3628
- Bedrooms: 5
- Total Baths: 3
- Full Baths: 3
- Garage / Parking Spaces: 2
- Additional Information
- Geolocation: 29 / -81
- County: VOLUSIA
- City: Port Orange
- Zipcode: 32127
- Subdivision: Oakland Park
- Elementary School: Sweetwater
- Middle School: Creekside
- High School: Spruce Creek
- Provided by: Life Real Estate

- DMCA Notice
Description
*UPDATE* No damage or flooding from hurricane Milton. The is truly a one of a kind multigenerational home in one of the most sought after neighborhoods in Port Orange! Built in 2002, the main home features 4 bedrooms and 2 bathrooms with 2215 sq/ft of living space. The attached guest home features 580 sq/ft living area, separate private driveway, full kitchen, inside laundry, private bedroom, full bathroom, screened lanai and a secured enclosed storage area. With a massive area of 3,628 SF under roof, this large home needs a large lot and you are in luck as it is located on a pie shaped .34 acre lot measuring 152' across the front. As a bonus this is one of the few HOA neighborhoods that allows for boat/RV's to be parked on the side of the home. Inside the main home you will find a bonus room/office, formal dining room, a large kitchen with 42'' cabinets with upgraded SS appliances, separate eating area that overlooks the backyard and a grand living room that features 12' ceilings with a electric fireplace as the centerpiece. The huge primary bedroom features private access to the lanai, separate his/her closets, large walk in shower and a his/her sinks. The guest bedrooms are all on the opposite side of the home and for added privacy are all located down a private hallway away from the main living area. If you are looking for a home that can accommodate out of area friends, family, returning children, aging parents, use as a rental for extra income or multiple other reason this is the home for you!
Description
*UPDATE* No damage or flooding from hurricane Milton. The is truly a one of a kind multigenerational home in one of the most sought after neighborhoods in Port Orange! Built in 2002, the main home features 4 bedrooms and 2 bathrooms with 2215 sq/ft of living space. The attached guest home features 580 sq/ft living area, separate private driveway, full kitchen, inside laundry, private bedroom, full bathroom, screened lanai and a secured enclosed storage area. With a massive area of 3,628 SF under roof, this large home needs a large lot and you are in luck as it is located on a pie shaped .34 acre lot measuring 152' across the front. As a bonus this is one of the few HOA neighborhoods that allows for boat/RV's to be parked on the side of the home. Inside the main home you will find a bonus room/office, formal dining room, a large kitchen with 42'' cabinets with upgraded SS appliances, separate eating area that overlooks the backyard and a grand living room that features 12' ceilings with a electric fireplace as the centerpiece. The huge primary bedroom features private access to the lanai, separate his/her closets, large walk in shower and a his/her sinks. The guest bedrooms are all on the opposite side of the home and for added privacy are all located down a private hallway away from the main living area. If you are looking for a home that can accommodate out of area friends, family, returning children, aging parents, use as a rental for extra income or multiple other reason this is the home for you!
Payment Calculator
- Principal & Interest -
- Property Tax $
- Home Insurance $
- HOA Fees $
- Monthly -
Features
Building and Construction
- Flooring: Carpet, Laminate, Tile
- Other Structures: Guest House
- Roof: Shingle
School Information
- High School: Spruce Creek
- Middle School: Creekside
- School Elementary: Sweetwater
Garage and Parking
- Parking Features: Garage, RV Access/Parking
Eco-Communities
- Pool Features: None
- Water Source: Public
Utilities
- Cooling: Central Air, Multi Units
- Heating: Central
- Sewer: Public Sewer
- Utilities: Cable Connected, Electricity Connected, Sewer Connected, Water Connected
Amenities
- Association Amenities: None
Finance and Tax Information
- Home Owners Association Fee: 125
- Tax Year: 2023
Other Features
- Appliances: Microwave, Electric Range, Dryer, Disposal, Dishwasher
- Interior Features: Ceiling Fan(s), Guest Suite, His and Hers Closets, In-Law Floorplan, Open Floorplan, Smart Thermostat, Split Bedrooms, Walk-In Closet(s)
- Legal Description: LOT 104 OAKLAND PARK PH II MB 43 PGS 74-75 PER OR 4587 PG 0411 PER OR 7913 PG 4228
- Levels: One
- Parcel Number: 6327-07-00-1040
- Views: 109
Similar Properties
Nearby Subdivisions
3511 South Peninsula Drive Por
Admiralty Club Condo
Allandale
Baywood
Baywood Rep
Calulantic
Cambridge
Commonwealth
Commonwealth Mobile Estates Ad
Countryside
Countryside Pud
Countryside West
Countryside West Pud Ph 02
Deep Forest
Deep Forest Village
Deep Forest Village Sub
Dunlawton Hills
Fleming Fitch
Flemings Port Orange
Fowlers Allandale
Foxboro
Foxboro Ph 03
Golden Pond
Golden Pond Estates
Halifax Estates
Hamlet
Harbor Oaks
Harbor Oaks Unit 01
Harbor Point
Harbor Point Ph 03
Harbour Town
Harbour Village Condo
Hickory Park
Light House Shores
Logue Tate
Lone Oak
Norwood
Not In Subdivision
Not On List
Not On The List
Oakland Park
Oakland Ph Ph 02
Ocean View Sec Halifax Estates
Palmas Bay Club
Pheasant Run
Powers
Raintree
Riverwood Ph 01
Riverwood Ph 04a
Riverwood Ph 06 Pud
Riverwood Ph 08 Pud
Riverwood Plantation
Riverwood Pud Ph 06
Rolling Hills Estate
Rolling Hills Estates Ph 01
Shallowbrook At Dunlawton Hill
Sleepy Hollow
Southern Pines
Southport
Spruce Creek Estates
Spruce Creek Village
Sun Lake Estates
Surfside Park
Sweetwater Estates
The Woods
Venetian Way
Venetian Way South
Virginia Heights
Virginia Heights Port Orange
Wilber By The Sea
Wilbur By Sea 01
Wilbur By Sea 02
Wilbur By Sea Add 01
Wilbur By Sea Add 02
Wilbur By The Sea
Wilburbythesea
Woodlake
Woods Port Orange Unit 01
Contact Info

- Barbara Kleffel, REALTOR ®
- Southern Realty Ent. Inc.
- Office: 407.869.0033
- Mobile: 407.808.7117
- barb.sellsorlando@yahoo.com























































