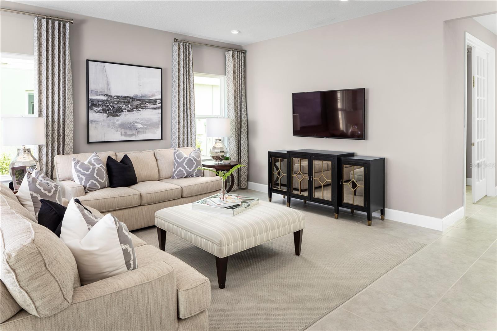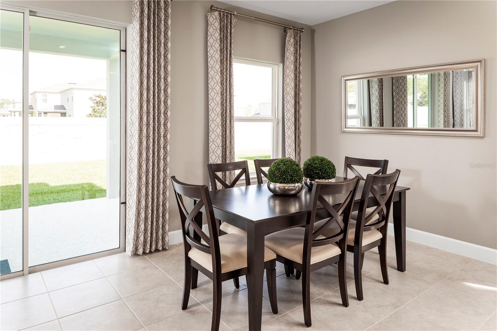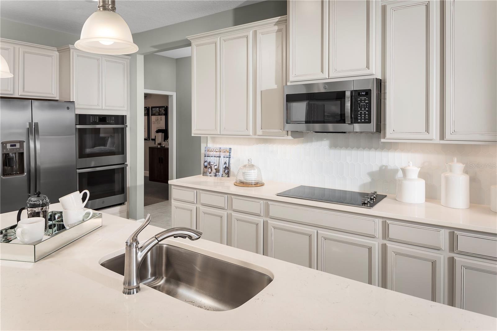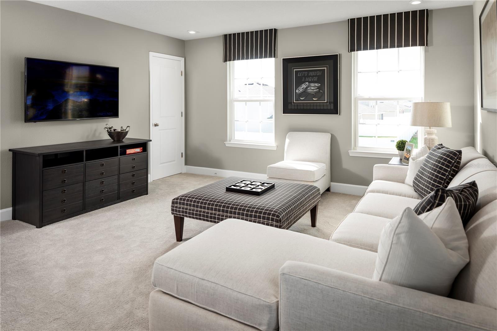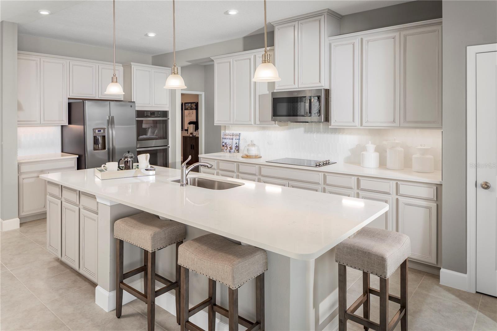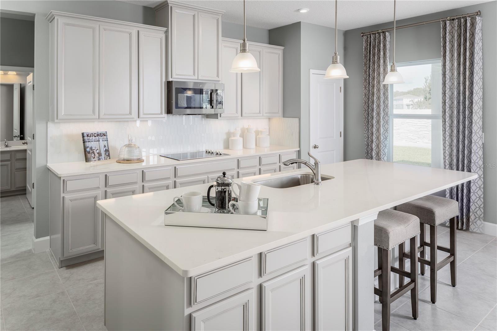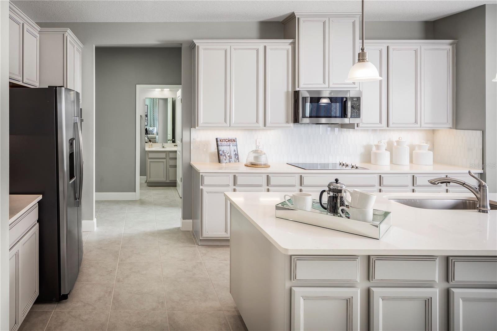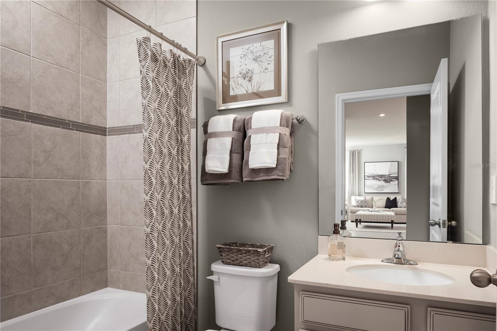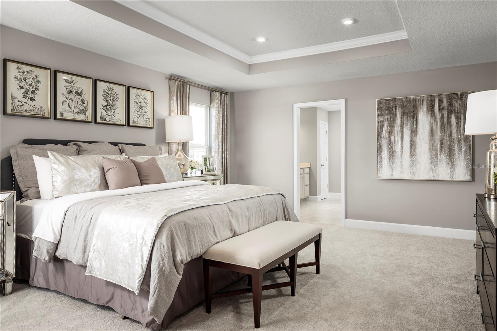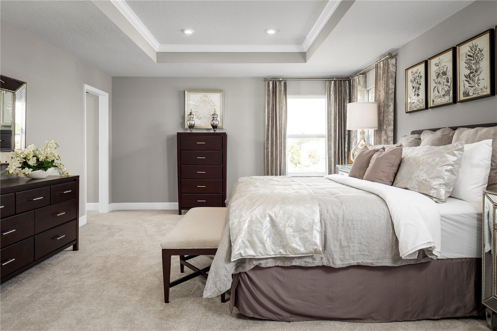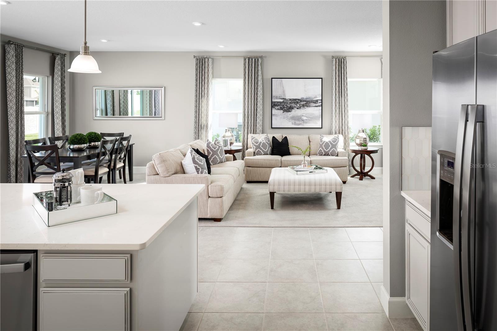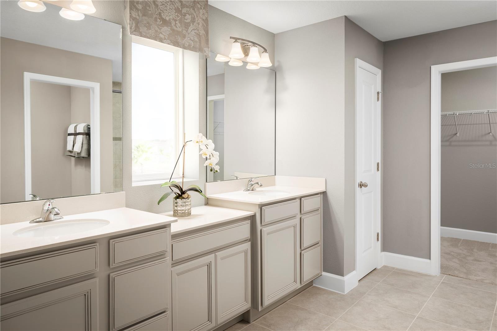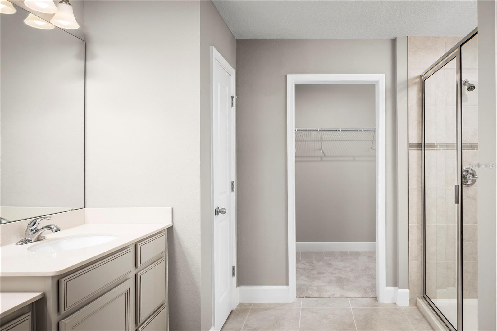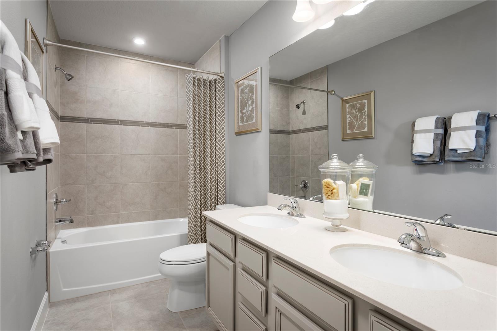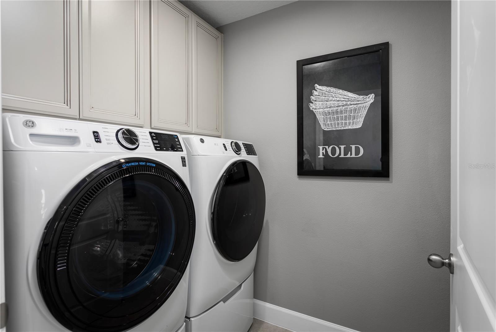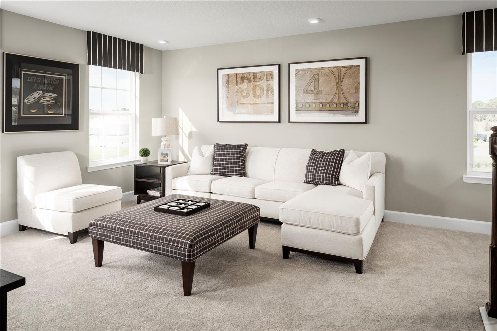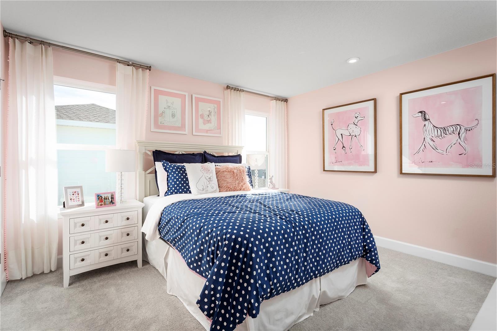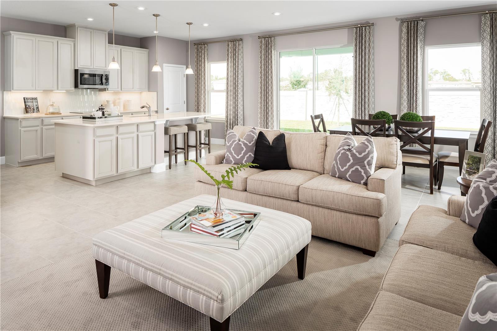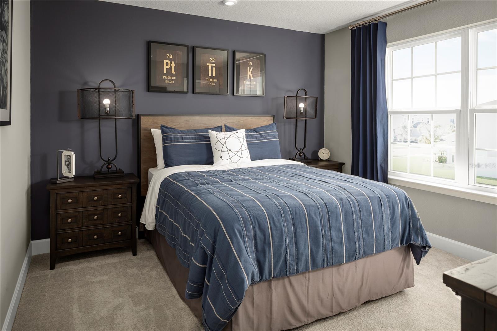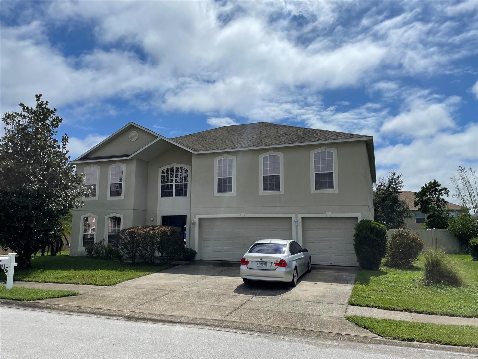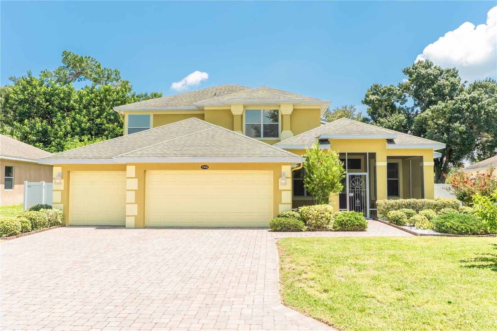1965 Quail Fields Circle, WINTER HAVEN, FL 33884
Property Photos
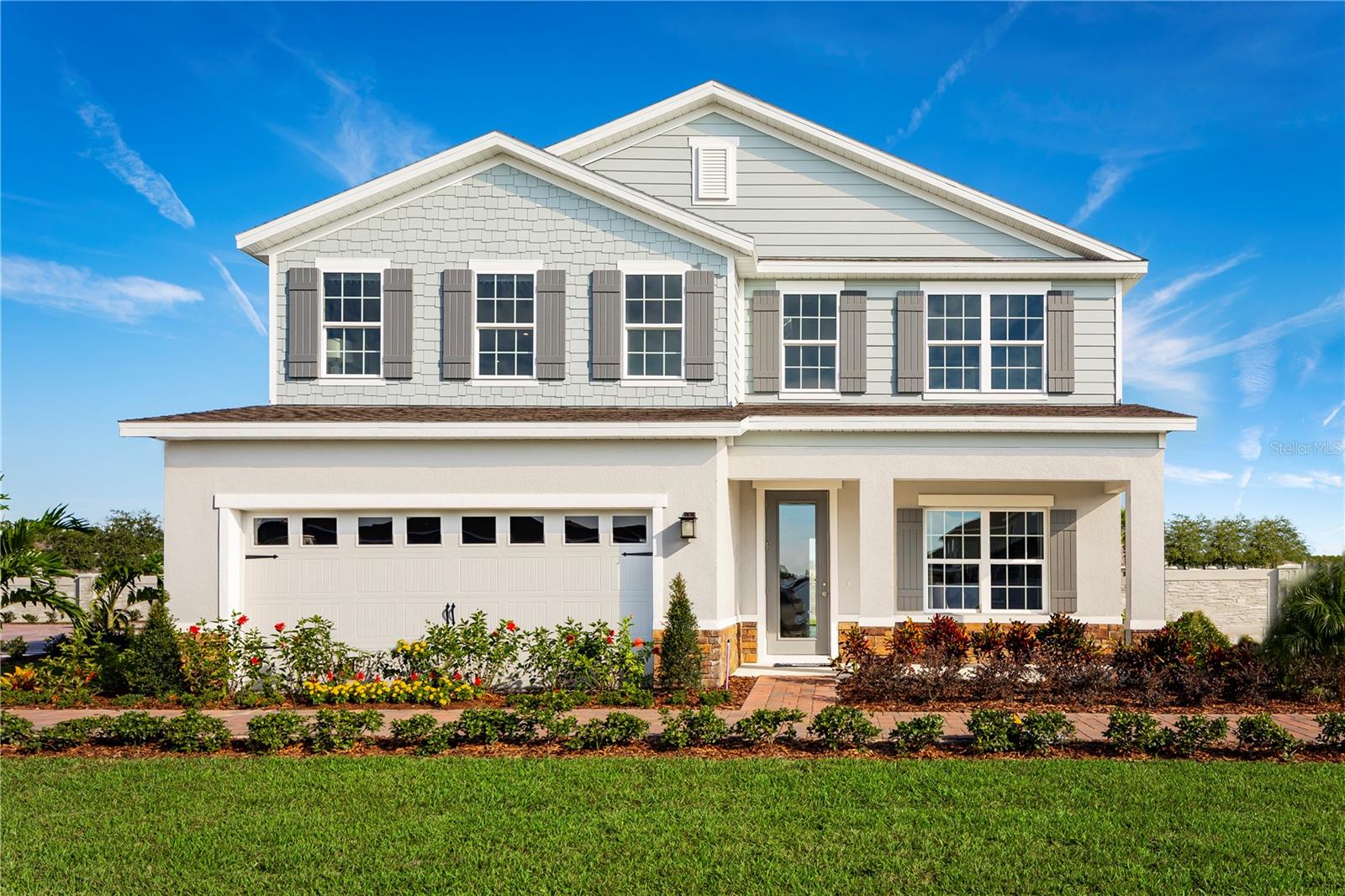
Would you like to sell your home before you purchase this one?
Priced at Only: $425,011
For more Information Call:
Address: 1965 Quail Fields Circle, WINTER HAVEN, FL 33884
Property Location and Similar Properties
- MLS#: W7869204 ( Residential )
- Street Address: 1965 Quail Fields Circle
- Viewed: 1
- Price: $425,011
- Price sqft: $133
- Waterfront: No
- Year Built: 2025
- Bldg sqft: 3204
- Bedrooms: 4
- Total Baths: 3
- Full Baths: 3
- Garage / Parking Spaces: 2
- Days On Market: 63
- Additional Information
- Geolocation: 27.9622 / -81.6472
- County: POLK
- City: WINTER HAVEN
- Zipcode: 33884
- Subdivision: Ashton Covey
- Elementary School: Chain O Lakes Elem
- Middle School: Mclaughlin Middle
- High School: Lake Region High
- Provided by: MALTBIE REALTY GROUP
- Contact: Bill Maltbie
- 813-819-5255

- DMCA Notice
-
DescriptionQuick Move in! Welcome to Ashton Covey in Winter Haven where you can enjoy the Florida lifestyle to the fullest.Located just off US Highway 27, your new home will offer a convenient commute to work, outdoor recreation, shopping, dining, and more. Less than 15 minutes to Downtown Winter Haven with local shops and restaurants! 5 miles to public lake access at Lake Daisy where you can spend the day boating, paddle boarding, and more. An easy day trip to theme parks including Legoland and Disney World. The Hadley Bay single family home has it all. Use versatile flex space as an office or library. The great room looks onto the dining area and scenic lanai, perfect for relaxing while delicious meals cook in the gourmet kitchen with island. Behind the 2 car garage, an extra bedroom with full bath to make a main level guest suite. Upstairs, 2 bedrooms and a full bath provide comfort after all the fun thatll be had in the loft. Your luxurious owners suite will wow with dual walk in closets, double vanities and a seated shower. Come home to The Hadley Bay. All Ryan Homes now include WIFI enabled garage opener and Ecobee thermostat. **Closing cost assistance is available with use of Builders affiliated lender**. DISCLAIMER: Prices, financing, promotion, and offers subject to change without notice. Offer valid on new sales only. See Community Sales and Marketing Representative for details. Promotions cannot be combined with any other offer. All uploaded photos are stock photos of this floor plan. Actual home may differ from photos.
Payment Calculator
- Principal & Interest -
- Property Tax $
- Home Insurance $
- HOA Fees $
- Monthly -
Features
Building and Construction
- Builder Model: HADLEY BAY
- Builder Name: RYAN HOMES
- Covered Spaces: 0.00
- Exterior Features: Sliding Doors
- Flooring: Carpet, Ceramic Tile, Concrete
- Living Area: 2748.00
- Roof: Shingle
Property Information
- Property Condition: Completed
Land Information
- Lot Features: Sidewalk, Paved
School Information
- High School: Lake Region High
- Middle School: Mclaughlin Middle
- School Elementary: Chain O Lakes Elem
Garage and Parking
- Garage Spaces: 2.00
- Open Parking Spaces: 0.00
- Parking Features: Driveway, Garage Door Opener
Eco-Communities
- Green Energy Efficient: Appliances, HVAC, Lighting, Thermostat, Windows
- Water Source: Public
Utilities
- Carport Spaces: 0.00
- Cooling: Central Air
- Heating: Central
- Pets Allowed: Yes
- Sewer: Public Sewer
- Utilities: BB/HS Internet Available, Street Lights
Finance and Tax Information
- Home Owners Association Fee: 62.50
- Insurance Expense: 0.00
- Net Operating Income: 0.00
- Other Expense: 0.00
- Tax Year: 2024
Other Features
- Appliances: Built-In Oven, Dishwasher, Disposal, Electric Water Heater, Microwave
- Association Name: RYAN HOMES
- Country: US
- Furnished: Unfurnished
- Interior Features: Eat-in Kitchen, Kitchen/Family Room Combo, PrimaryBedroom Upstairs, Split Bedroom, Thermostat, Walk-In Closet(s)
- Legal Description: ASHTON COVEY PHASE ONE PB 206 PGS 46-50 LOT 25
- Levels: Two
- Area Major: 33884 - Winter Haven / Cypress Gardens
- Occupant Type: Vacant
- Parcel Number: 27-29-18-865158-000250
- Style: Ranch
Similar Properties
Nearby Subdivisions
Anderson Estates 6
Ashton Covey
Audubon Place
Beach Haven
Bentley Place
Berryhill
Bretton Ridge
Cypress Grove
Cypress Landing Ph 01
Cypress Landing Ph 02
Cypress Landing Ph 03
Cypress Point
Cypress Wood Patio Homes Furth
Cypresswood
Cypresswood Enclave Ph 01
Cypresswood Enclave Ph 02
Cypresswood Golf Country Club
Cypresswood Golf Villas
Cypresswood Meadows
Cypresswood Palma Ceia
Cypresswood Patio Homes
Cypresswood Plantations
Eloise Cove
Eloise Oaks
Eloise Pointe Estates
Eloise Woods
Eloise Woods East Lake Mariam
Eloise Woods Lake Mariam
Eloise Woods Lake Roy
Emily Estates
Estateslk Florence
Fla Highlands Co Sub
Florida Highland Co
Florida Highlands Co Sub
Fox Ridge Ph 01
Gaines Cove
Garden Grove
Garden Grove 03
Garden Grove South Ph 01 02
Garden View Sub
Gardens Interlochen
Harmony At Lake Eloise
Harmony On Lake Eloise
Hart Lake Cove Ph 02
Haven Grove Manor
Heather Glen Ph 01
Heather Glen Ph 02
Heron Cay
Highland Harbor
Jackson Lndg
Lake Ashton West Ph 01
Lake Ashton West Ph 2
Lake Ashton West Ph 2 South
Lake Ashton West Ph I
Lake Ashton West Ph Ii North
Lake Ashton West Ph Ii South
Lake Bess Country Club
Lake Daisy Estates
Lake Dexter Moorings
Lake Dexter Woods Ph 02
Lake Eloise
Lake Eloise Place
Lake Fox Shores
Lake Link Estates
Lake Mariam Hills
Lake Rubywood
Lake Winterset Acres
Lakewood
Mc Cawley Prop
Millers Lndg
Morningside
Oakgrove Sub
Orange Manor West Coop Inc
Orchid Spgs Patio Homes
Orleans
Osprey Pointe
Overlook Estates
Peace Creek Reserve 40s
Peace Creek Reserve 50s
Peace Crk Reserve
Planters Walk Ph 02
Planters Walk Ph 03
Reddicks Corner
Reflections East Ph 01
Reflections East Ph 02
Richmond Square Sub
Ruby Lake Ph 01
Ruby Lake Ph 06
South Roy Shores
Summer Haven Shores
Tennis Villascypresswood Bldg
Terranova Ph 02
Terranova Ph 05
Terranova Ph I
Traditiions Ph 1
Traditions Ph 01
Traditions Ph 02
Traditions Ph 2a
Traditions Phase 2
Traditions Villas
Trails Tr 23
Valencia Wood Estates
Valencia Wood Hills
Valhalla
Villamar
Villamar Ph 1
Villamar Ph 2
Villamar Ph 3
Villamar Ph 4
Villamar Ph 5
Villamar Phase 2
Villamar Phase 3
Villamar Phase 6
Villamar Phase 6 And Phase 6d
Whispering Trails Ph 01
Winterset Gardens
Winterset North Ph 05
Woodpointe Ph 1
Woodpointe Phase Three
Wyndsor At Lake Winterset

- Barbara Kleffel, REALTOR ®
- Southern Realty Ent. Inc.
- Office: 407.869.0033
- Mobile: 407.808.7117
- barb.sellsorlando@yahoo.com



