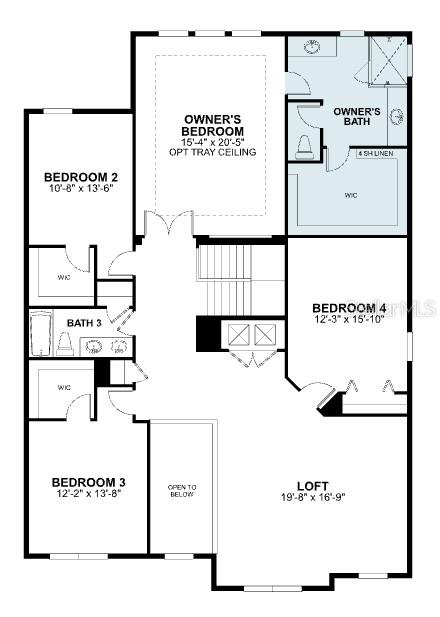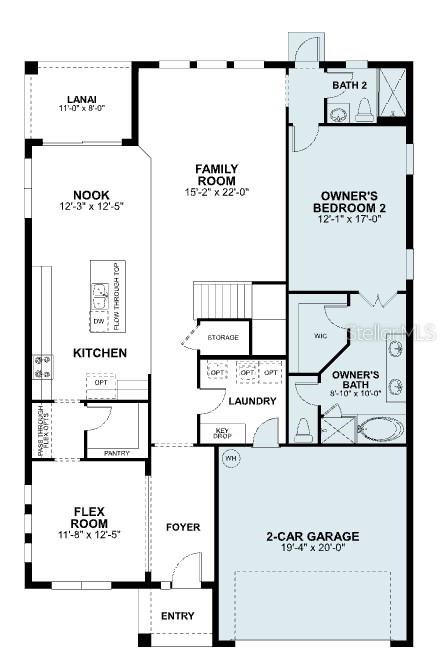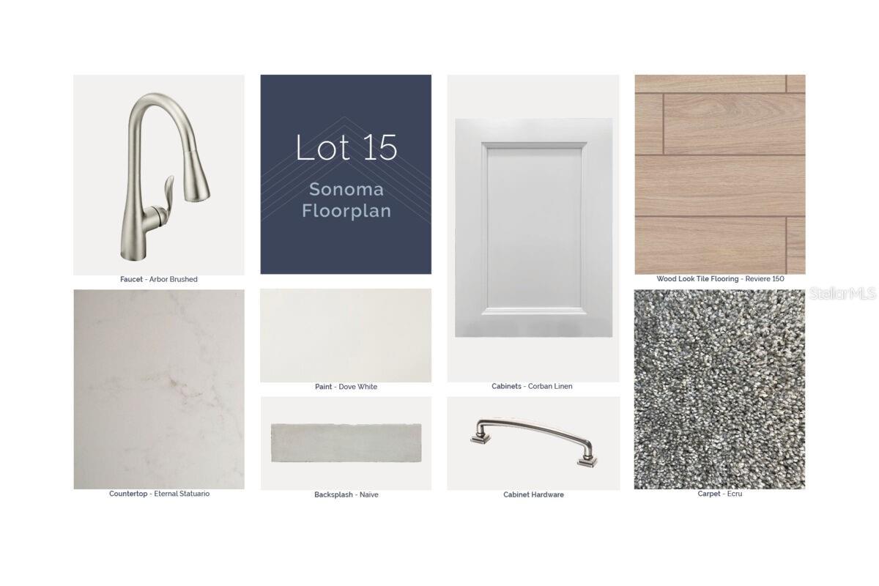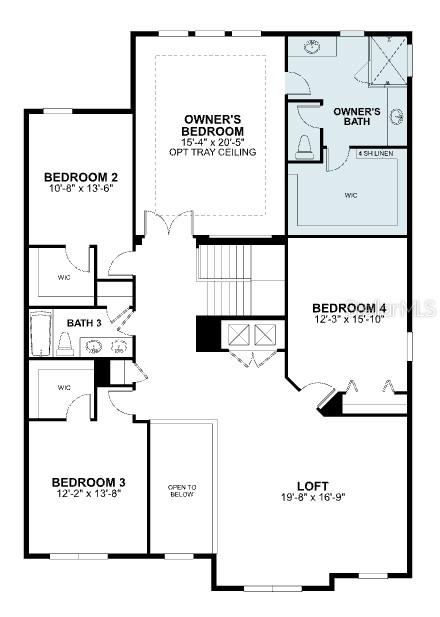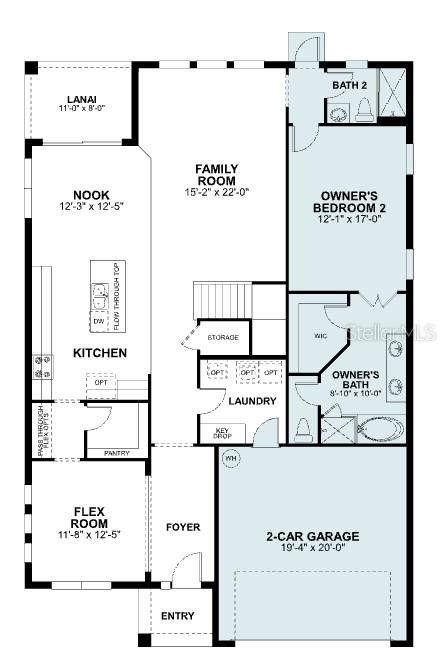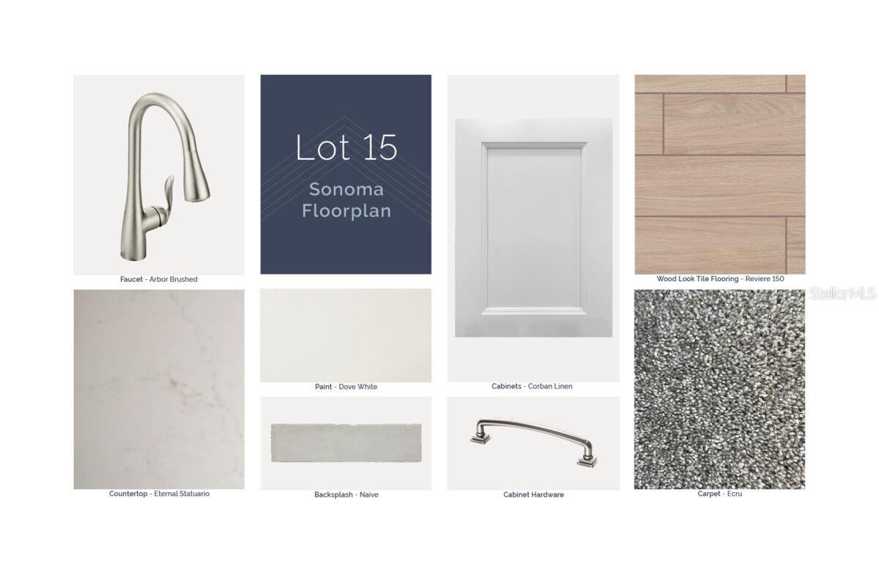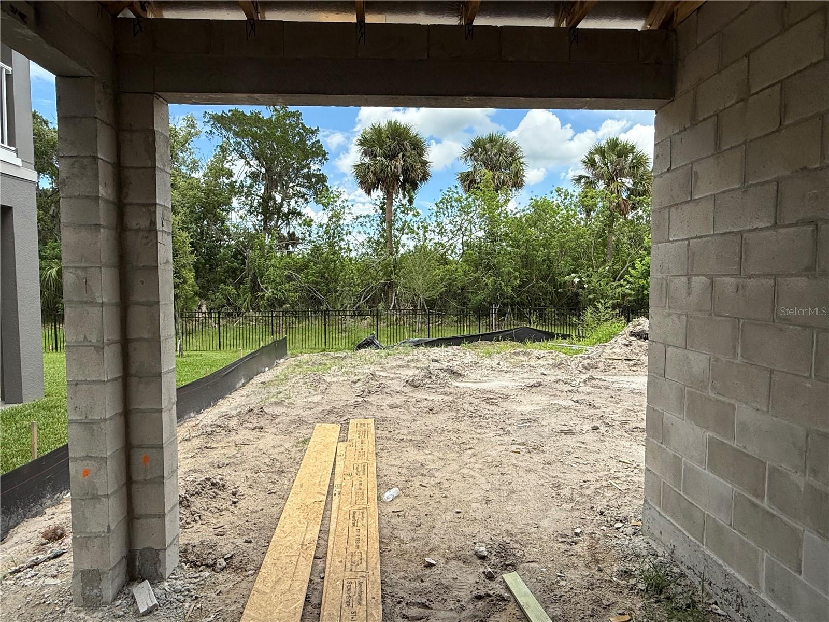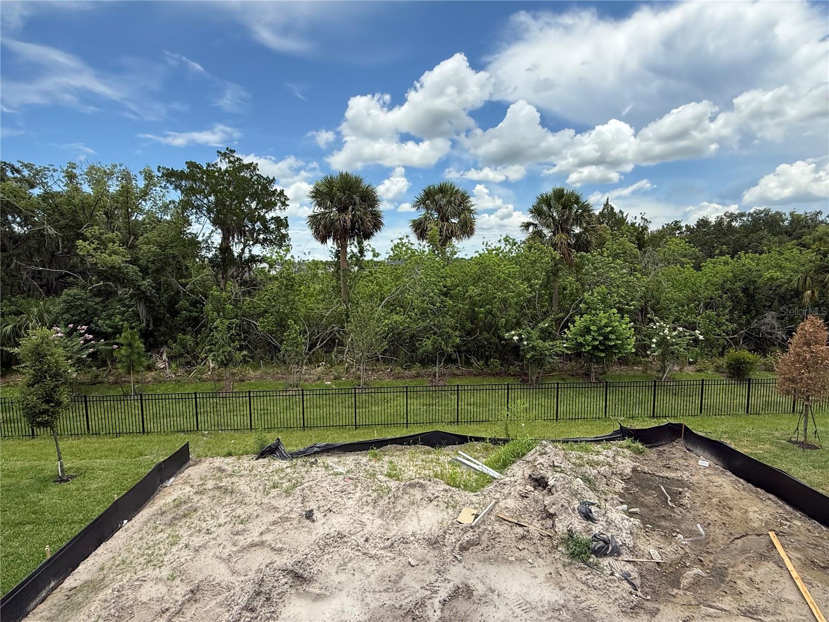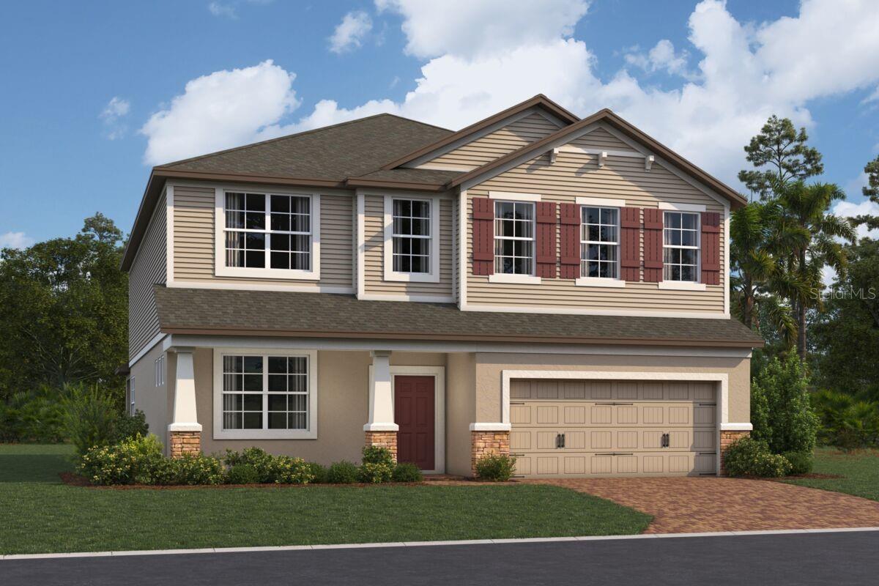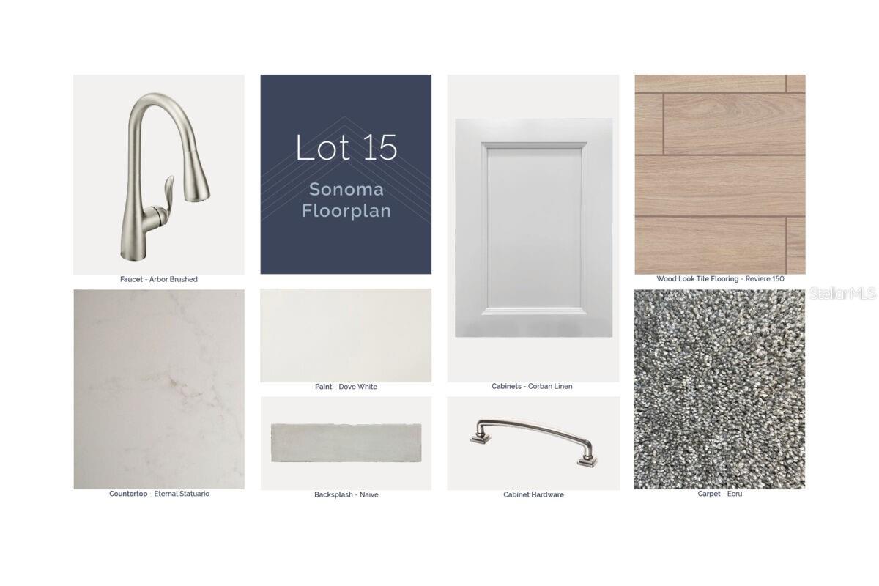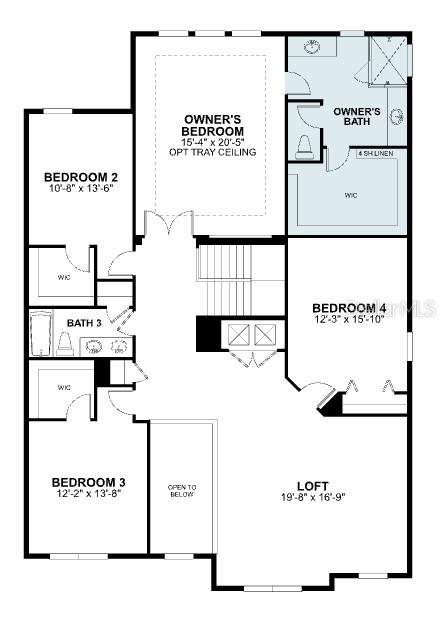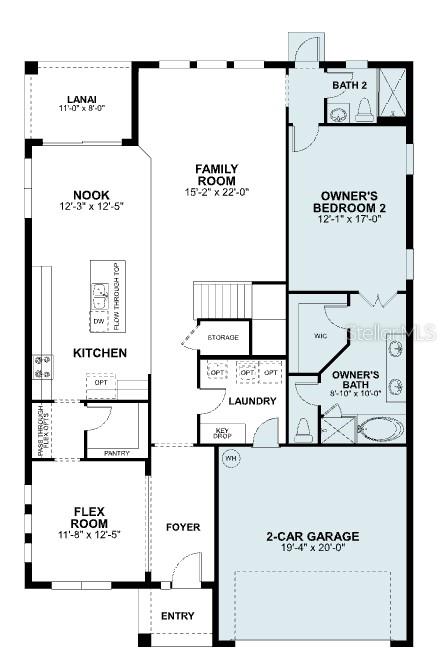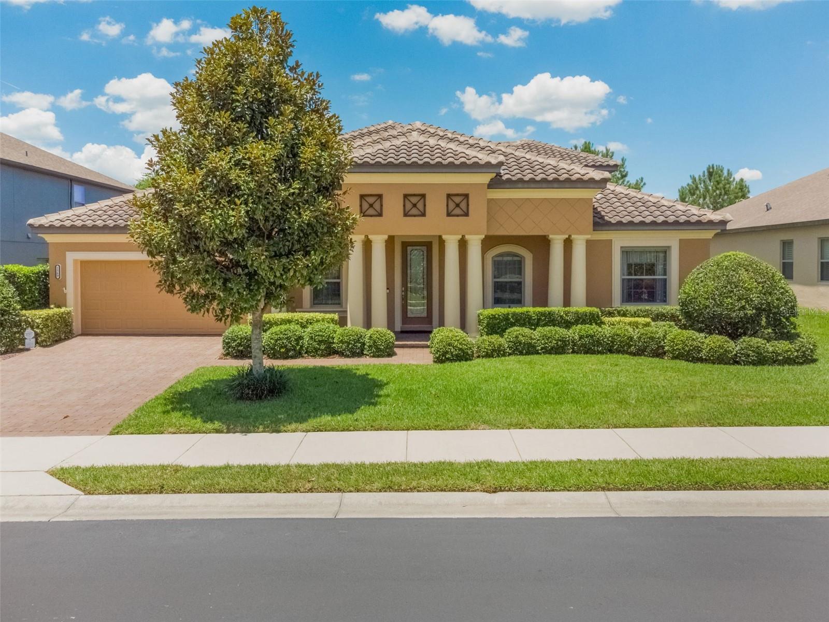1153 Basalt Lane, SANFORD, FL 32771
Property Photos
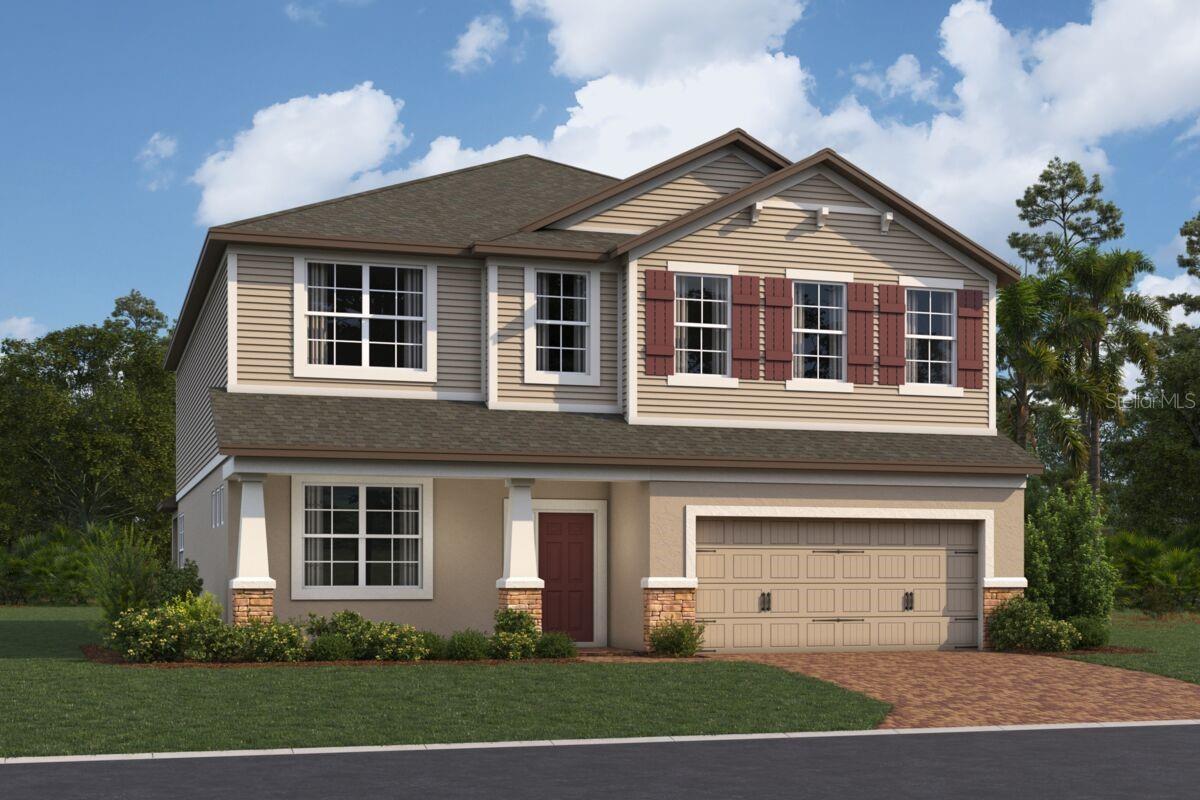
Would you like to sell your home before you purchase this one?
Priced at Only: $729,990
For more Information Call:
Address: 1153 Basalt Lane, SANFORD, FL 32771
Property Location and Similar Properties






- MLS#: O6309475 ( Residential )
- Street Address: 1153 Basalt Lane
- Viewed: 123
- Price: $729,990
- Price sqft: $164
- Waterfront: No
- Year Built: 2025
- Bldg sqft: 4442
- Bedrooms: 5
- Total Baths: 4
- Full Baths: 4
- Garage / Parking Spaces: 2
- Days On Market: 86
- Additional Information
- Geolocation: 28.8038 / -81.2282
- County: SEMINOLE
- City: SANFORD
- Zipcode: 32771
- Subdivision: Estates At Rivercrest
- Elementary School: Hamilton
- Middle School: Millennium
- High School: Seminole
- Provided by: KELLER WILLIAMS ADVANTAGE REALTY

- DMCA Notice
Description
Under Construction. Discover this beautiful new construction home built at 1153 Basalt Lane in Sanford, FL. This impressive house offers spacious living with 5 bedrooms and 4 bathrooms, perfect for families seeking room to grow. This thoughtfully designed home showcases quality craftsmanship with attention to detail in every room. The open concept living space creates a natural flow between the kitchen, dining, and living areas, ideal for both everyday family life and entertaining guests. The upper level houses the owner's bedroom, offering a private retreat with anen suite bathroomfor relaxation and convenience. The additional bedrooms provide comfortable spaces for family members or guests. Located in Sanford, this home places you in a vibrant neighborhood with excellent access to local amenities. Nearby parks offer recreational opportunities for outdoor enthusiasts and families looking to enjoy Florida's pleasant climate. M/I Homes' commitment to quality construction ensures this new home delivers both style and substance. The thoughtful design incorporates modern conveniences while maintaining a timeless appeal that will serve your family well for years to come.
Description
Under Construction. Discover this beautiful new construction home built at 1153 Basalt Lane in Sanford, FL. This impressive house offers spacious living with 5 bedrooms and 4 bathrooms, perfect for families seeking room to grow. This thoughtfully designed home showcases quality craftsmanship with attention to detail in every room. The open concept living space creates a natural flow between the kitchen, dining, and living areas, ideal for both everyday family life and entertaining guests. The upper level houses the owner's bedroom, offering a private retreat with anen suite bathroomfor relaxation and convenience. The additional bedrooms provide comfortable spaces for family members or guests. Located in Sanford, this home places you in a vibrant neighborhood with excellent access to local amenities. Nearby parks offer recreational opportunities for outdoor enthusiasts and families looking to enjoy Florida's pleasant climate. M/I Homes' commitment to quality construction ensures this new home delivers both style and substance. The thoughtful design incorporates modern conveniences while maintaining a timeless appeal that will serve your family well for years to come.
Payment Calculator
- Principal & Interest -
- Property Tax $
- Home Insurance $
- HOA Fees $
- Monthly -
Features
Building and Construction
- Builder Model: SONOMA
- Builder Name: M/I Homes
- Covered Spaces: 0.00
- Exterior Features: Sliding Doors
- Flooring: Carpet, Ceramic Tile
- Living Area: 3819.00
- Roof: Shingle
Property Information
- Property Condition: Under Construction
School Information
- High School: Seminole High
- Middle School: Millennium Middle
- School Elementary: Hamilton Elementary
Garage and Parking
- Garage Spaces: 2.00
- Open Parking Spaces: 0.00
Eco-Communities
- Water Source: Public
Utilities
- Carport Spaces: 0.00
- Cooling: Central Air
- Heating: Central, Electric
- Pets Allowed: Yes
- Sewer: Public Sewer
- Utilities: Public
Amenities
- Association Amenities: Pool, Trail(s)
Finance and Tax Information
- Home Owners Association Fee Includes: Common Area Taxes, Pool
- Home Owners Association Fee: 235.00
- Insurance Expense: 0.00
- Net Operating Income: 0.00
- Other Expense: 0.00
- Tax Year: 2025
Other Features
- Appliances: Dishwasher, Disposal, Microwave
- Association Name: Keisha Andrew
- Association Phone: 407-472-2471
- Country: US
- Furnished: Unfurnished
- Interior Features: Thermostat, Tray Ceiling(s), Walk-In Closet(s)
- Legal Description: LOT 15 ESTATES AT RIVERCREST PLAT BOOK 90 PAGES 67-73
- Levels: Two
- Area Major: 32771 - Sanford/Lake Forest
- Occupant Type: Vacant
- Parcel Number: 28-19-31-505-0000-0150
- Views: 123
- Zoning Code: PD
Similar Properties
Nearby Subdivisions
Academy Manor
Bel-air Sanford
Belair Place
Belair Sanford
Berington Club Ph 3
Buckingham Estates
Buckingham Estates Ph 3 4
Buena Vista Estates
Cardinal Pointe
Cates Add
Celery Estates North
Celery Key
Celery Lakes Ph 1
Celery Lakes Ph 2
Country Club Manor
Country Club Manor Unit 2
Country Clun Manor
Country Place The
Crown Colony Sub
Dakotas Sub
De Forests Add
Dixie Terrace
Dreamwold 3rd Sec
Dreamwold 3rd Sec Rep
Eastgrove
Eastgrove Ph 2
Estates At Rivercrest
Estates At Wekiva Park
Estuary At St Johns
Fellowship Add
Fla Land Colonization Cos Add
Fla Land & Colonization Cos Ad
Foxspur Sub Ph 2
Goldsboro Community
Graceline Court
Highland Park
Idyllwilde Of Loch Arbor 2nd S
Idyllwilde Of Loch Arbor Secti
Kaywood Rep
Lake Forest
Lake Forest Sec 1
Lake Forest Sec 19
Lake Forest Sec 3b Ph 5
Lake Forest Sec 7a
Lake Forest Sec Two A
Lake Markham Estates
Lake Markham Landings
Lake Markham Preserve
Lake Sylvan Cove
Lake Sylvan Oaks
Lanes Add
Lockharts Sub
Magnolia Heights
Markham Park Heights
Matera
Mayfair Meadows
Mayfair Oaks 331930513
Meischs Sub
Midway
Monterey Oaks Ph 1 A Rep
Monterey Oaks Ph 2 Rep
New Upsala
None
Not In Subdivision
Not On The List
Oregon Trace
Other
Packards 1st Add To Midway
Palm Point
Pamala Oaks
Partins Sub Of Lt 27
Pearl Lake Estates
Phillips Terrace
Pine Level
Preserve At Astor Farms Ph 1
Preserve At Astor Farms Ph 2
Preserve At Lake Monroe
Ravenna Park 2nd Sec Of Loch A
Retreat At Wekiva
Retreat At Wekiva Ph 2
River Crest Ph 1
River Oaks
Riverbend At Cameron Heights
Riverbend At Cameron Heights P
Riverside Oaks
Riverside Reserve
Robinsons Survey Of An Add To
Rose Court
Rosecrest
Ross Lake Shores
San Lanta 2nd Sec
San Lanta 3rd Sec
Sanford Farms
Sanford Town Of
Seminole Estates
Seminole Park
Silverleaf
Sipes Fehr
Smiths M M 2nd Sub B1 P101
Smiths M M 2nd Subd B1 P101
South Sanford
South Sylvan Lake Shores
Spencer Heights
St Johns River Estates
Sterling Meadows
Sylvan Estates
The Glades On Sylvan Lake Ph 2
Thornbrooke Ph 4
Town Of Sanford
Tusca Place North
Tusca Place South
Twenty West
Uppland Park
Venetian Bay
Washington Oaks Sec 1
Washington Oaks Sec 2
Wilson Place
Woodsong
Wynnewood
Contact Info

- Barbara Kleffel, REALTOR ®
- Southern Realty Ent. Inc.
- Office: 407.869.0033
- Mobile: 407.808.7117
- barb.sellsorlando@yahoo.com



