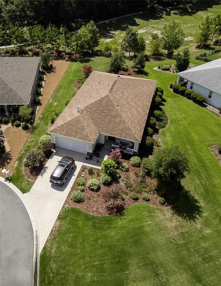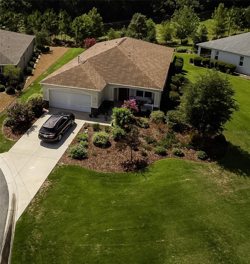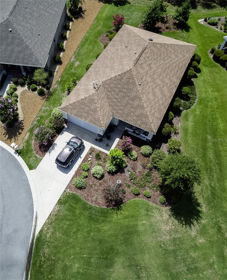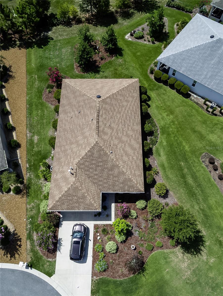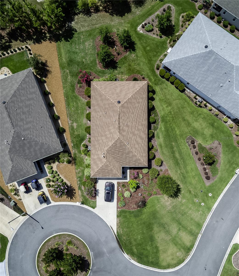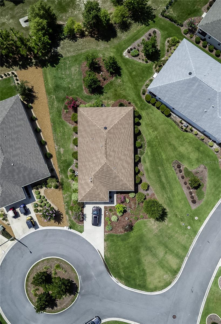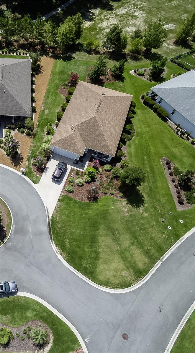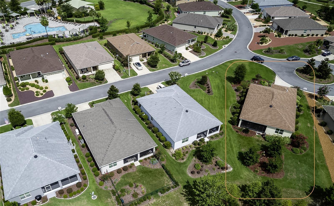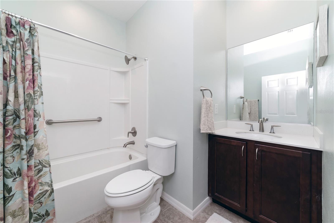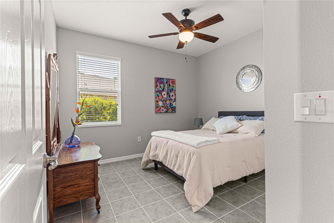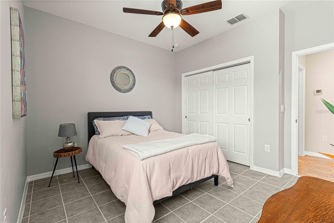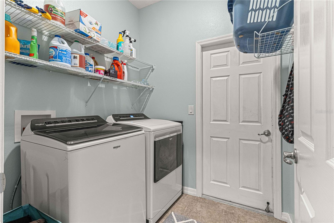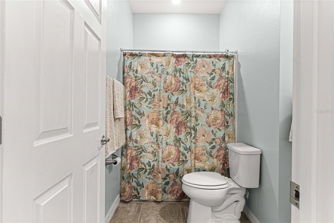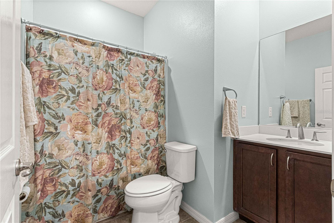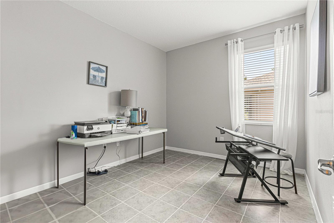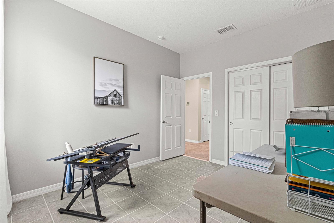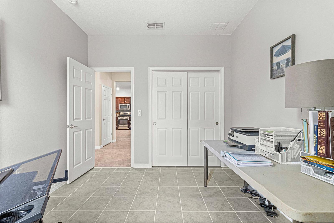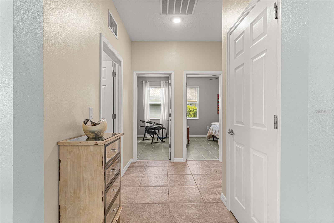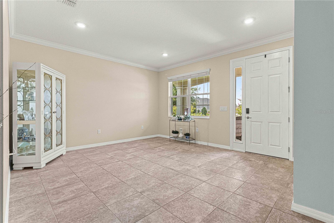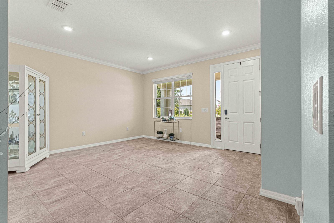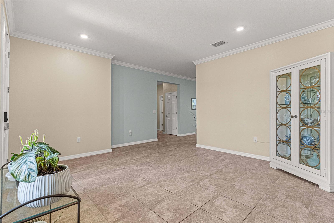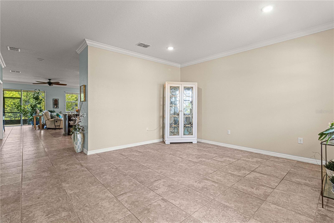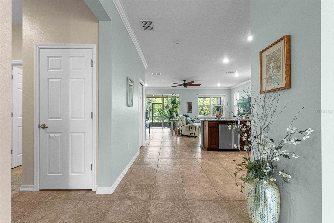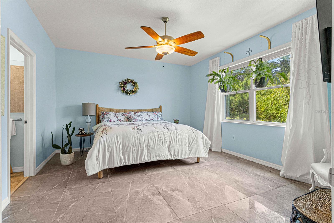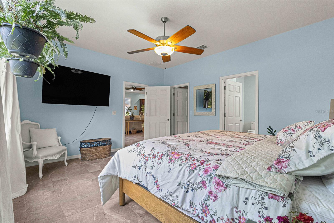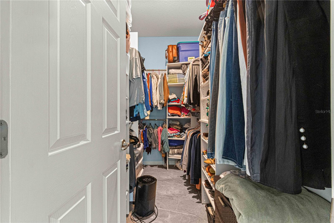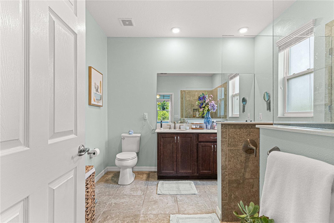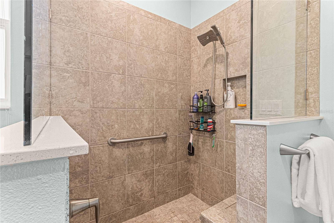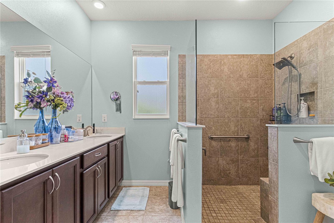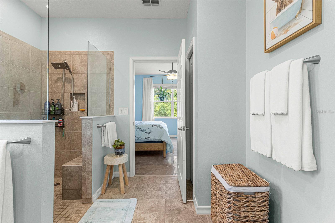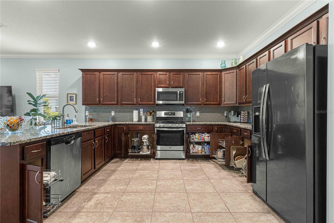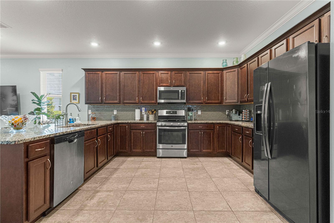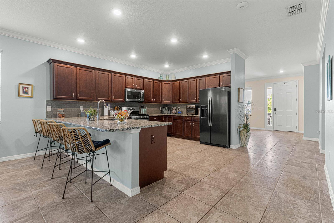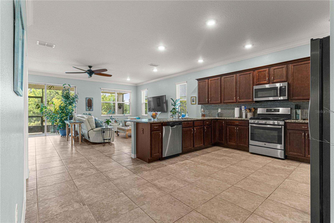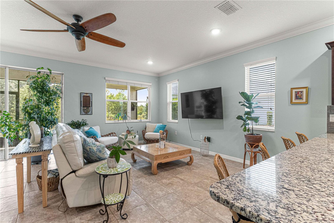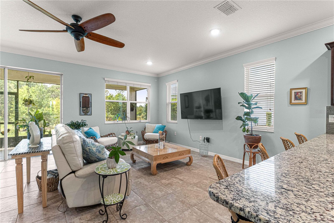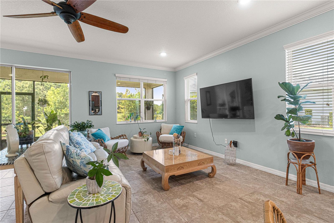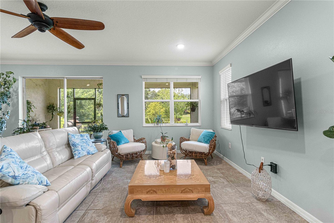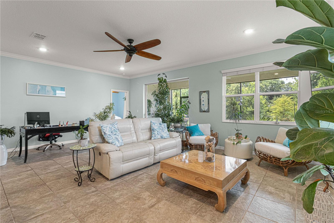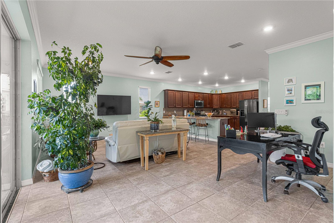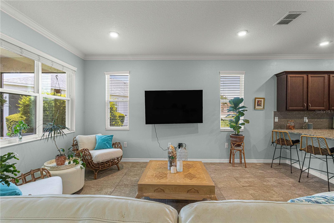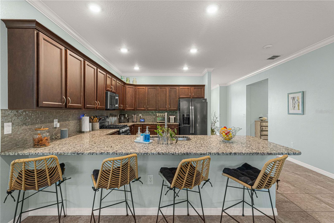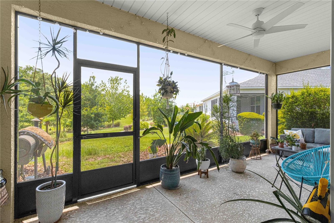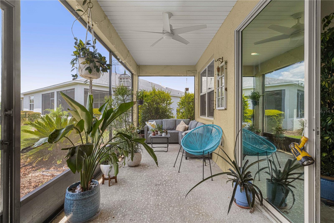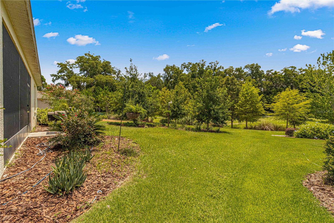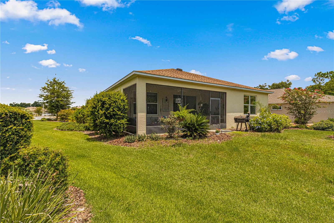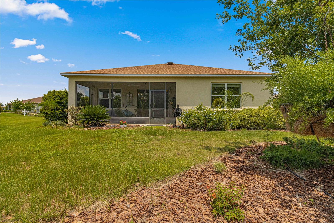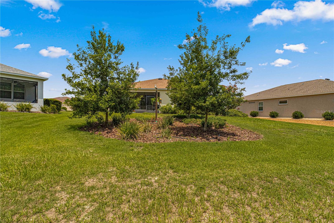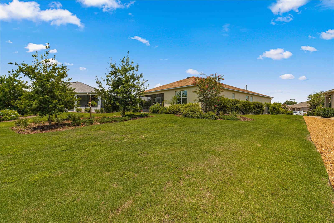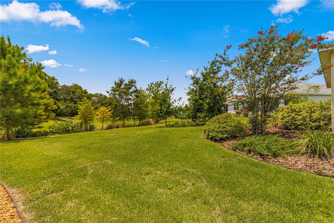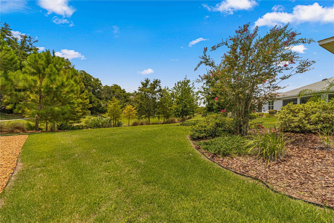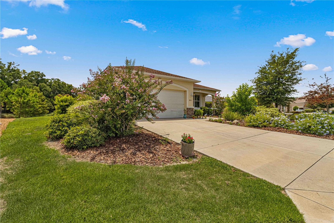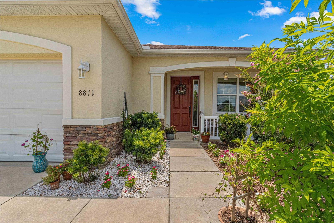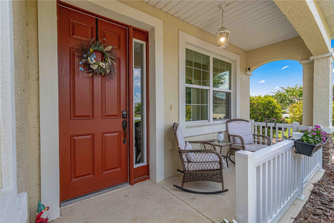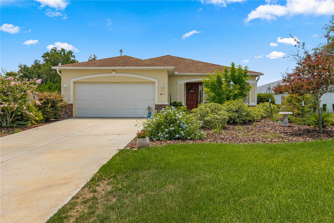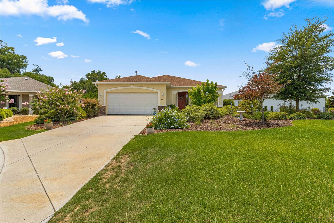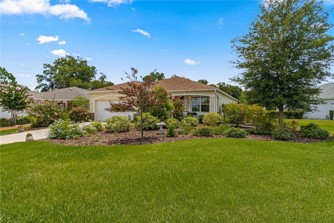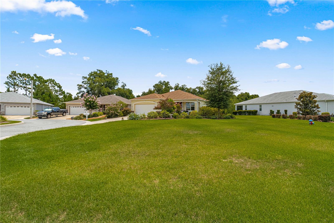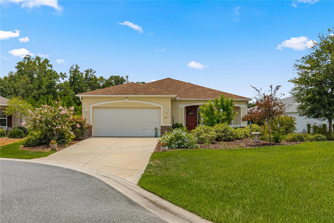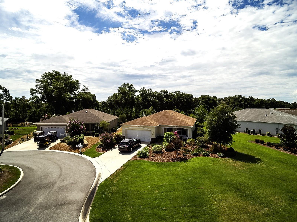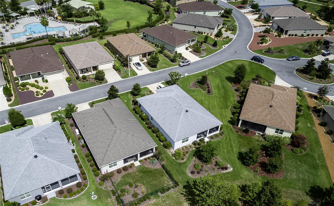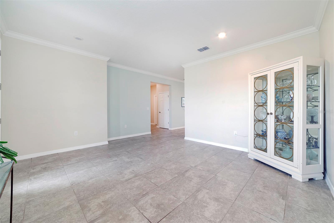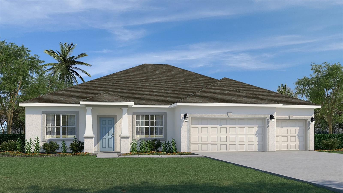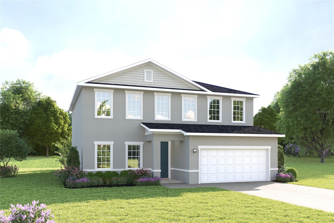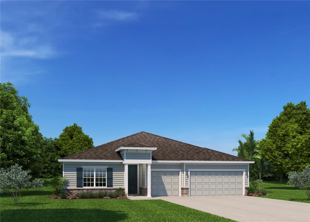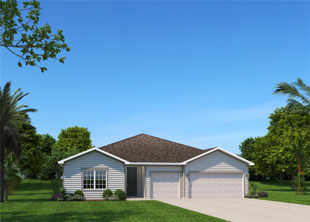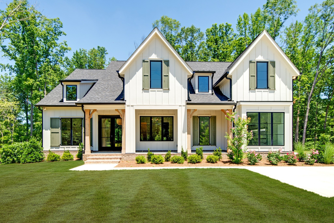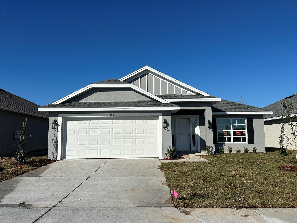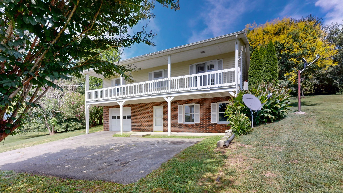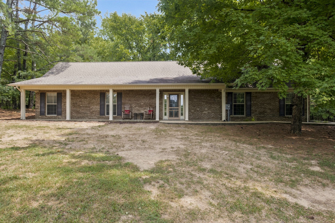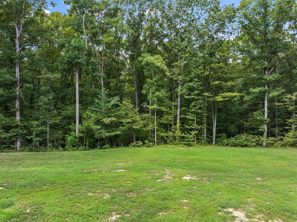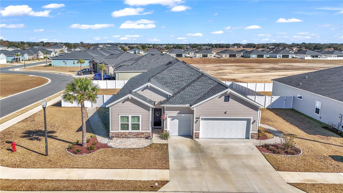8811 77th Terrace, OCALA, FL 34476
Property Photos
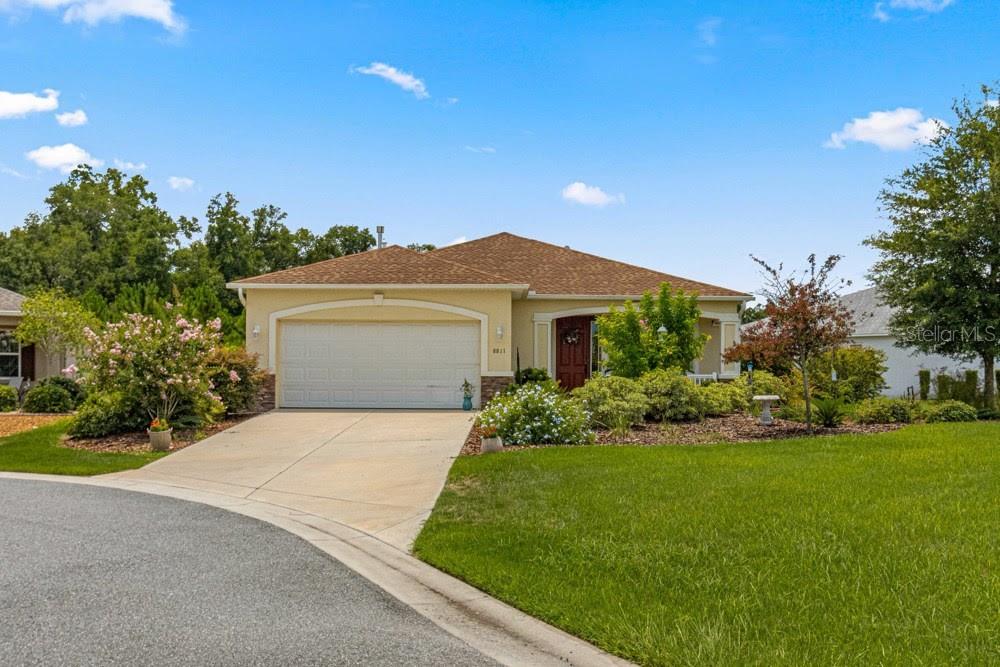
Would you like to sell your home before you purchase this one?
Priced at Only: $369,900
For more Information Call:
Address: 8811 77th Terrace, OCALA, FL 34476
Property Location and Similar Properties






- MLS#: O6294831 ( Residential )
- Street Address: 8811 77th Terrace
- Viewed: 4
- Price: $369,900
- Price sqft: $199
- Waterfront: No
- Year Built: 2018
- Bldg sqft: 1855
- Bedrooms: 3
- Total Baths: 2
- Full Baths: 2
- Garage / Parking Spaces: 2
- Days On Market: 13
- Additional Information
- Geolocation: 29.0945 / -82.2483
- County: MARION
- City: OCALA
- Zipcode: 34476
- Subdivision: Indigo East South Ph 4
- Provided by: OPULENT REALTY INTERNATIONAL
- Contact: Reneka Whicker
- 863-323-7778

- DMCA Notice
Description
Finally! An opportunity to own a spacious 3 bedroom, 2 bath home in the distinguished Top of the World, gated 55+ community. The home sits on a premium corner lot, with access to golf, tennis, a fitness center, dog park, two swimming pools, playground, racquetball, and more. The Indigo East community is peaceful, yet lively with plenty to do. The home is a cook's dream featuring a gas stove, large stone countertops, and plenty of cabinets with custom roll out shelving. The home is naturally cool with all ceramic tiles and large ceiling fans throughout the home. The split floor plan with Primary suite towards the back of the home, and the full size laundry, 2 guest rooms, and guest bath toward the front. The over sized 2 car garage offers storage shelving with additional space for more. An upgraded irrigation system and metered sprinklers are perfect for the home gardener. Also enjoy the best sunrise and sunsets while sitting on your front porch, or the screened back patio. This home was well kept, well loved, and is move in ready.
Description
Finally! An opportunity to own a spacious 3 bedroom, 2 bath home in the distinguished Top of the World, gated 55+ community. The home sits on a premium corner lot, with access to golf, tennis, a fitness center, dog park, two swimming pools, playground, racquetball, and more. The Indigo East community is peaceful, yet lively with plenty to do. The home is a cook's dream featuring a gas stove, large stone countertops, and plenty of cabinets with custom roll out shelving. The home is naturally cool with all ceramic tiles and large ceiling fans throughout the home. The split floor plan with Primary suite towards the back of the home, and the full size laundry, 2 guest rooms, and guest bath toward the front. The over sized 2 car garage offers storage shelving with additional space for more. An upgraded irrigation system and metered sprinklers are perfect for the home gardener. Also enjoy the best sunrise and sunsets while sitting on your front porch, or the screened back patio. This home was well kept, well loved, and is move in ready.
Payment Calculator
- Principal & Interest -
- Property Tax $
- Home Insurance $
- HOA Fees $
- Monthly -
Features
Building and Construction
- Covered Spaces: 0.00
- Exterior Features: Irrigation System, Sidewalk, Sliding Doors, Sprinkler Metered
- Flooring: Ceramic Tile
- Living Area: 1855.00
- Roof: Shingle
Land Information
- Lot Features: Corner Lot
Garage and Parking
- Garage Spaces: 2.00
- Open Parking Spaces: 0.00
Eco-Communities
- Water Source: Public
Utilities
- Carport Spaces: 0.00
- Cooling: Central Air
- Heating: Central
- Pets Allowed: Yes
- Sewer: Public Sewer
- Utilities: BB/HS Internet Available, Cable Connected, Electricity Connected, Natural Gas Available, Natural Gas Connected, Public, Underground Utilities, Water Connected
Amenities
- Association Amenities: Cable TV, Fitness Center, Gated, Playground, Pool, Racquetball, Recreation Facilities, Tennis Court(s), Wheelchair Access
Finance and Tax Information
- Home Owners Association Fee: 241.33
- Insurance Expense: 0.00
- Net Operating Income: 0.00
- Other Expense: 0.00
- Tax Year: 2024
Other Features
- Appliances: Convection Oven, Dishwasher, Dryer, Microwave, Range Hood, Refrigerator, Washer
- Association Name: INDIGO EAST NEIGHBORHOOD ASSOCIATION, INC.
- Country: US
- Interior Features: Ceiling Fans(s), Primary Bedroom Main Floor, Solid Wood Cabinets, Split Bedroom, Stone Counters, Thermostat, Tray Ceiling(s), Walk-In Closet(s)
- Legal Description: SEC 18 TWP 16 RGE 21 PLAT BOOK 013 PAGE 053 INDIGO EAST SOUTH PHASE IV A REPLAT OF A PORTION OF CIRCLE SQUARE WOODS LOT 140
- Levels: One
- Area Major: 34476 - Ocala
- Occupant Type: Vacant
- Parcel Number: 3566-004-140
- Zoning Code: PUD
Similar Properties
Nearby Subdivisions
0
Bahia Oaks
Bahia Oaks Un 05
Bent Tree
Bridle Run
Brookhaven
Brookhaven Ph 1
Brookhaven Ph 2
Cherrywood Estate
Cherrywood Estates
Cherrywood Preserve
Cherrywood Preserve Ph 1
Copperleaf
Countryside Farms
Countryside Farms Ocala
Countryside Farms Of Ocala
Emerald Point
Equine Estates
Freedom Crossings Preserve
Freedom Crossings Preserve Pha
Freedom Xings Preserve Ph 2
Greystone Hills
Greystone Hills Ph 2
Greystone Hills Ph One
Greystone Hills Ph Two
Hardwood Trls
Harvest Meadow
Hibiscus Park Un 2
Hidden Lake
Hidden Lake Un 01
Hidden Lake Un 04
Hidden Lake Un Iv
Hidden Oaks
Indigo East
Indigo East Ph 1
Indigo East Ph 1 Un Aa Bb
Indigo East Ph 1 Un Gg
Indigo East Ph 1 Uns Aa Bb
Indigo East Phase 1
Indigo East South Ph 1
Indigo East South Ph 4
Indigo East Un Aa Ph 01
Jb Ranch
Jb Ranch Ph 01
Jb Ranch Sub Ph 2a
Jb Ranch Subdivision
Kingland Country Estates Whisp
Kings Court First Add
Kingsland Country Estate
Kingsland Country Estate Whisp
Kingsland Country Estatemarco
Kingsland Country Estates
Kingsland Country Estates Whis
Kingsland Country Estatesmarco
Lengthy
Majestic Oaks
Majestic Oaks Fourth Add
Majestic Oaks Second Add
Majestic Oaks Second Addition
Marco Polo Village
Marion Landing
Marion Lndg
Marion Lndg Ph 01
Marion Lndg Un 03
Marion Lndg Un 2
Marion Oaks
Marion Ranch
Marion Ranch Phase 2
Meadow Glen
Meadow Glenn Un 03a
Meadow Glenn Un 05
Meadow Glenn Un 1
Meadow Ridge
Non Sub
Not In Hernando
Not On List
Not On The List
Oak Acres
Oak Manor
Oak Manor 02
Oak Ridge Estate
Oak Run
Oak Run Baytree Greens
Oak Run Country Club
Oak Run Crescent Oaks
Oak Run Crescent Oaks Golf Lot
Oak Run Eagles Point
Oak Run Fairway Oaks
Oak Run Golf Country Club
Oak Run Golfview B
Oak Run Golfview Un A
Oak Run Hillside
Oak Run Laurel Oaks
Oak Run Linkside
Oak Run Park View
Oak Run The Fountains
Oak Run Timbergate Tr
Oak Runfountains
Oak Rungolfview
Oak Runthe Fountains
Oaks At Ocala Crossings South
Oaksocala Crossings S Ph Two
Oaksocala Xings South Ph 1
Ocala Crossings S Phase 2
Ocala Crossings South
Ocala Crossings South Ph 2
Ocala Crossings South Ph One
Ocala Crossings South Ph2
Ocala Crossings South Phase Tw
Ocala Crosssings South Ph 2
Ocala Waterway Estate
Ocala Waterway Estates
Ocala Waterways
Paddock Club Estates
Palm Cay
Palm Cay 02 Rep Efpalm Ca
Palm Cay Un 02
Palm Cay Un 02 Replattracts
Palm Cay Un 02 E F
Palm Cay Un 02 Replattracts E
Palm Point
Pidgeon Park
Pioneer Ranch
Pioneer Ranch Phase 1
Sandy Pines
Shady Hills Estates
Shady Road Acres
Southgate Mobile Manor
Spruce Creek
Spruce Creek 04
Spruce Creek 1
Spruce Creek I
Spruce Crk 02
Spruce Crk 03
Spruce Crk I
Spruce Crk Un 03
Summit 02
Woods Mdws East
Contact Info
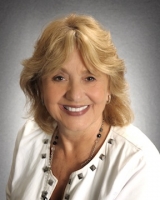
- Barbara Kleffel, REALTOR ®
- Southern Realty Ent. Inc.
- Office: 407.869.0033
- Mobile: 407.808.7117
- barb.sellsorlando@yahoo.com



