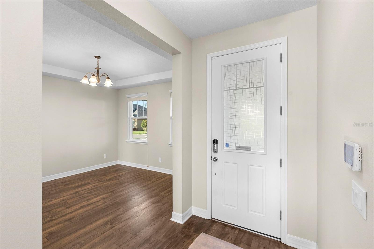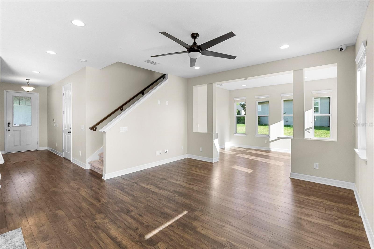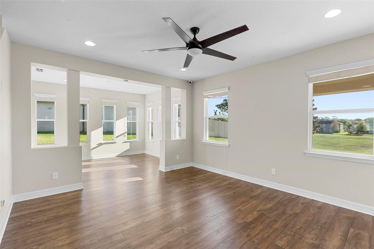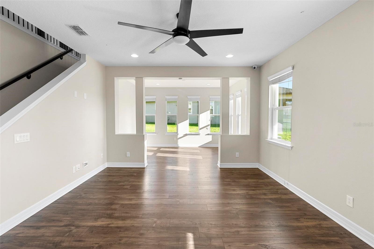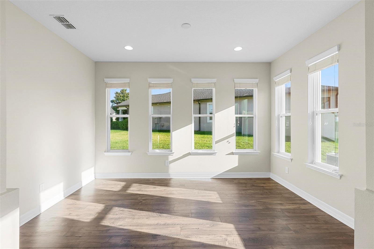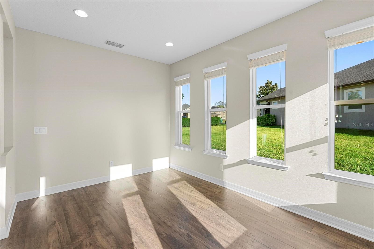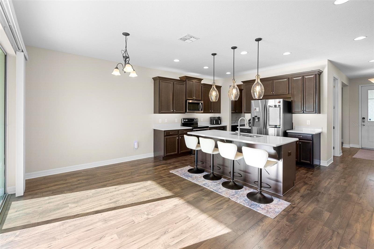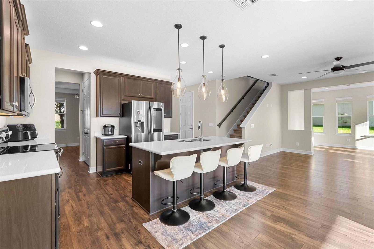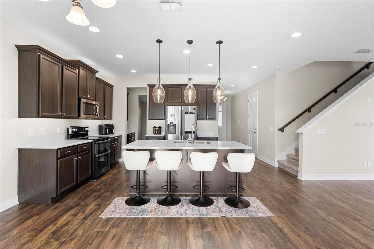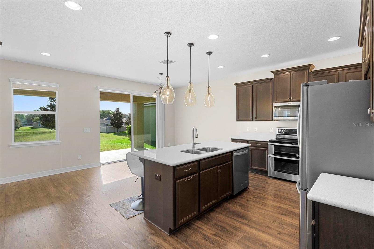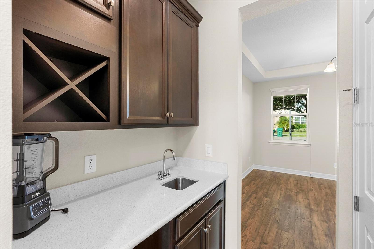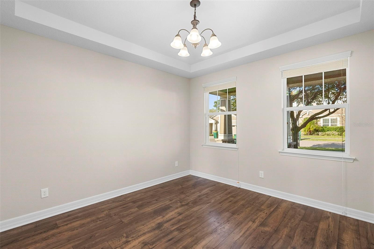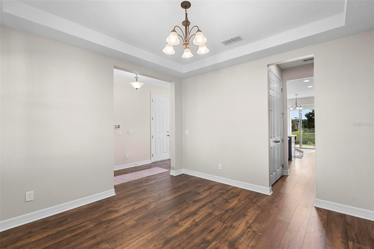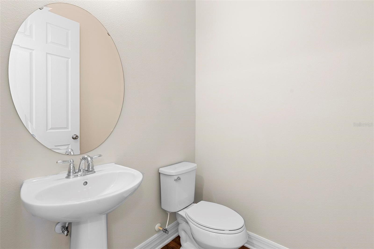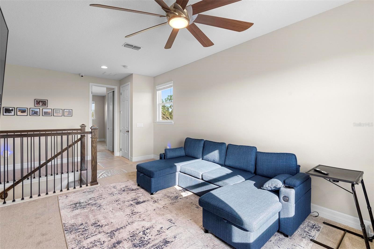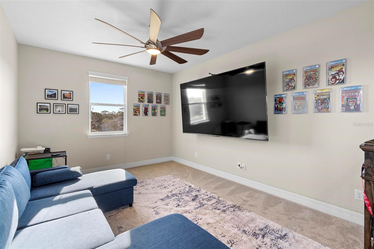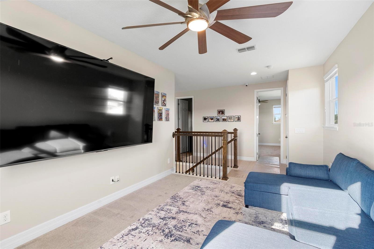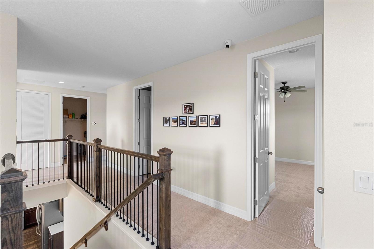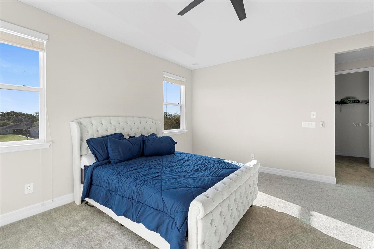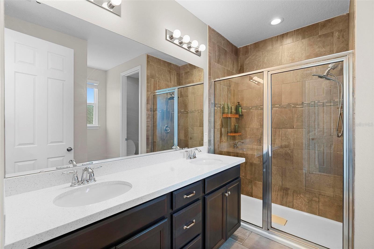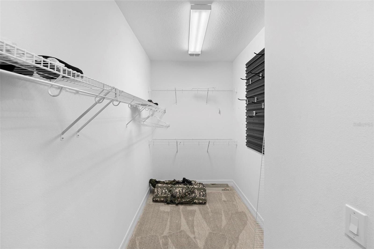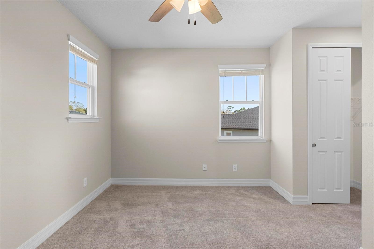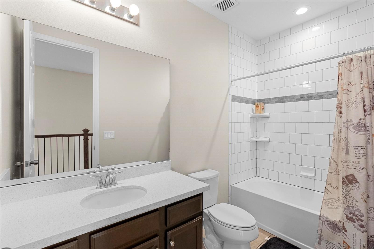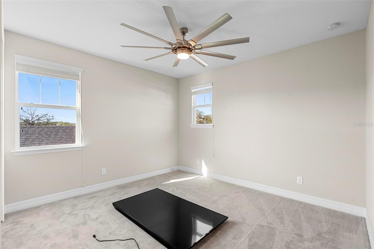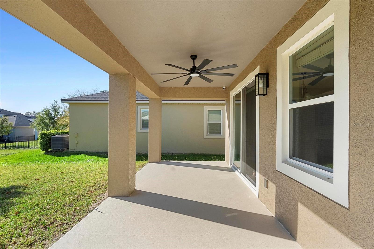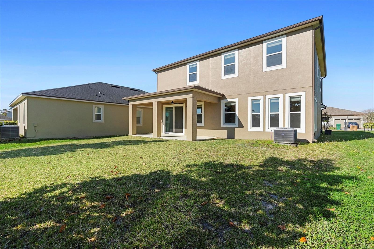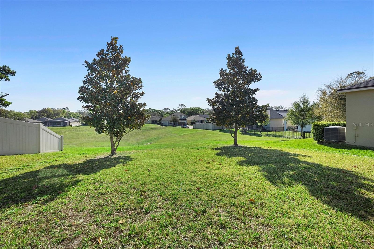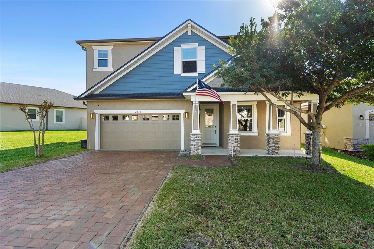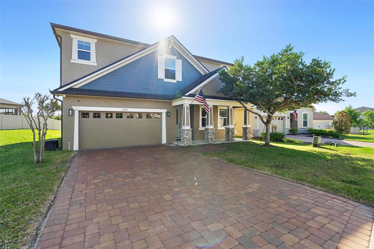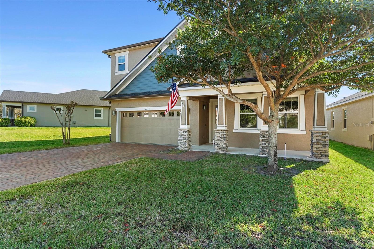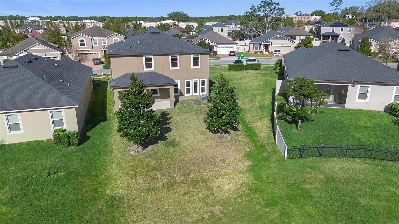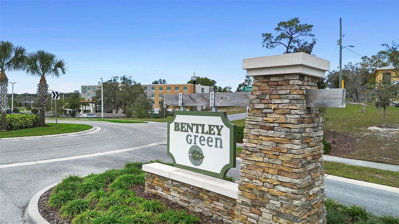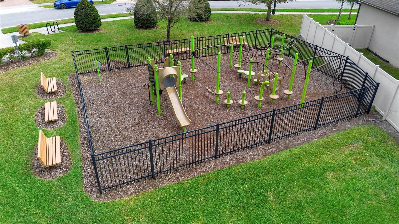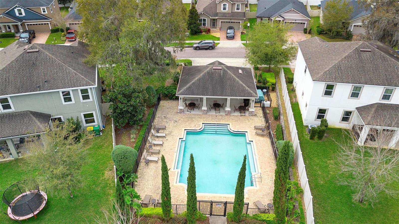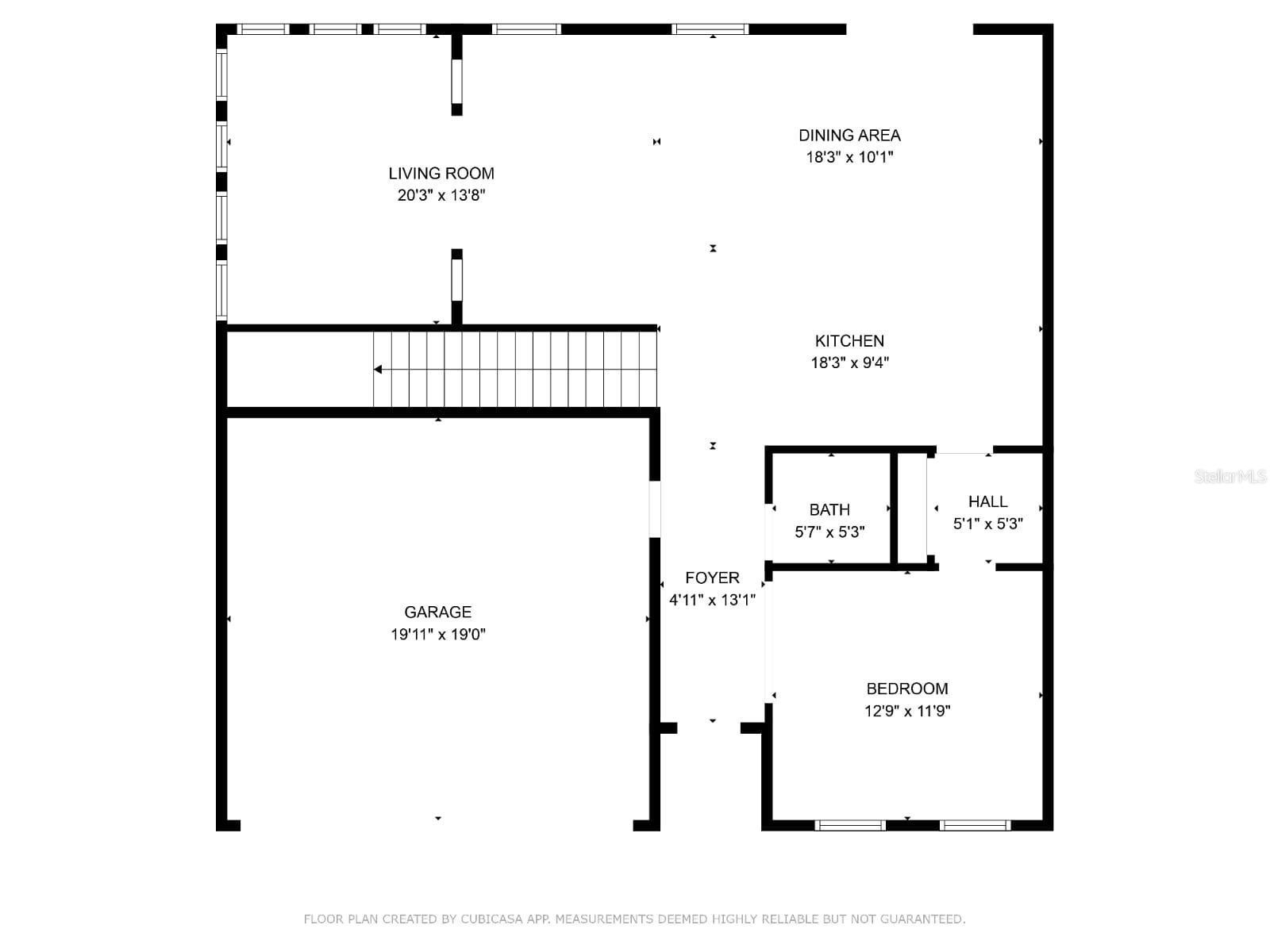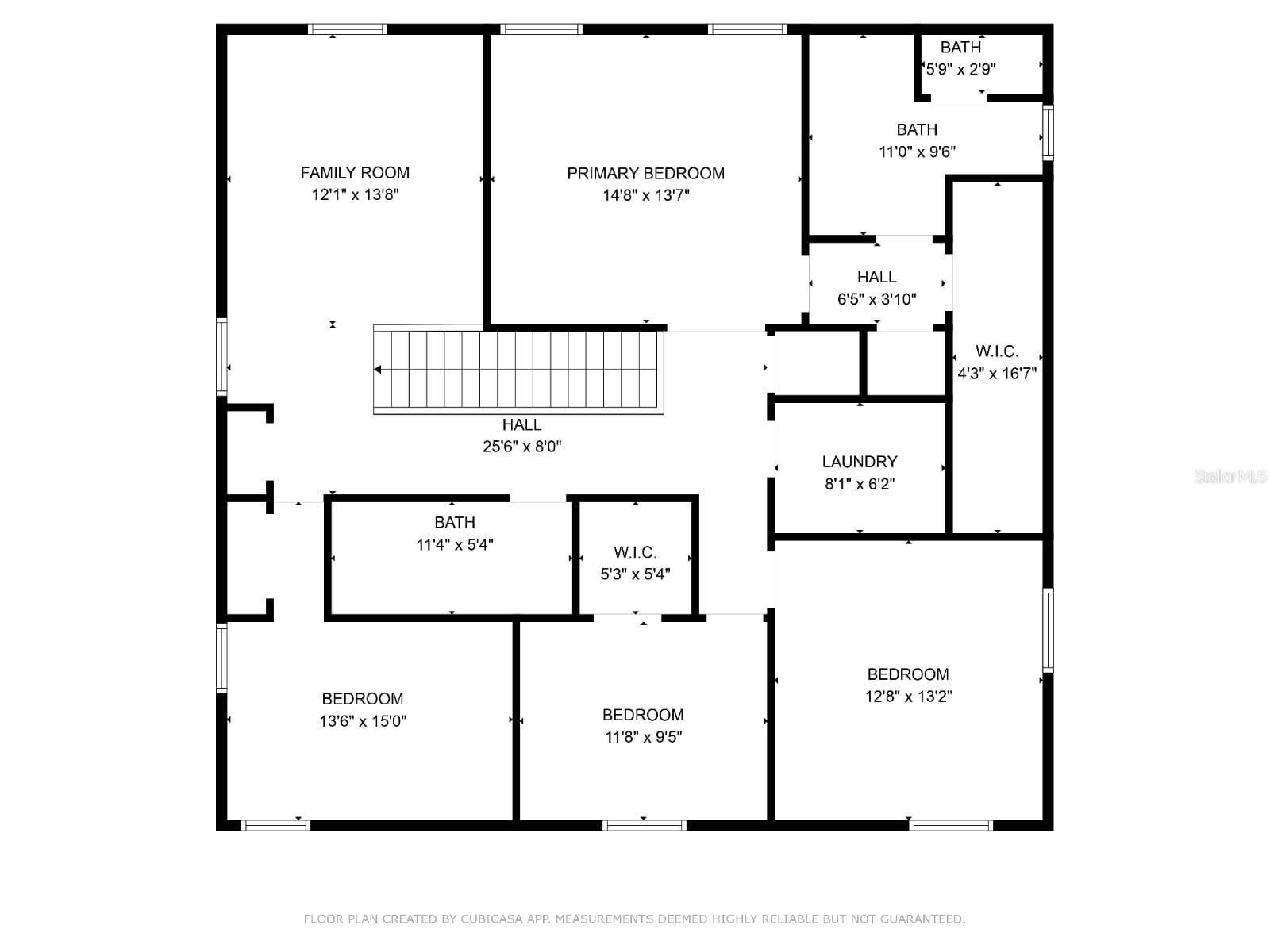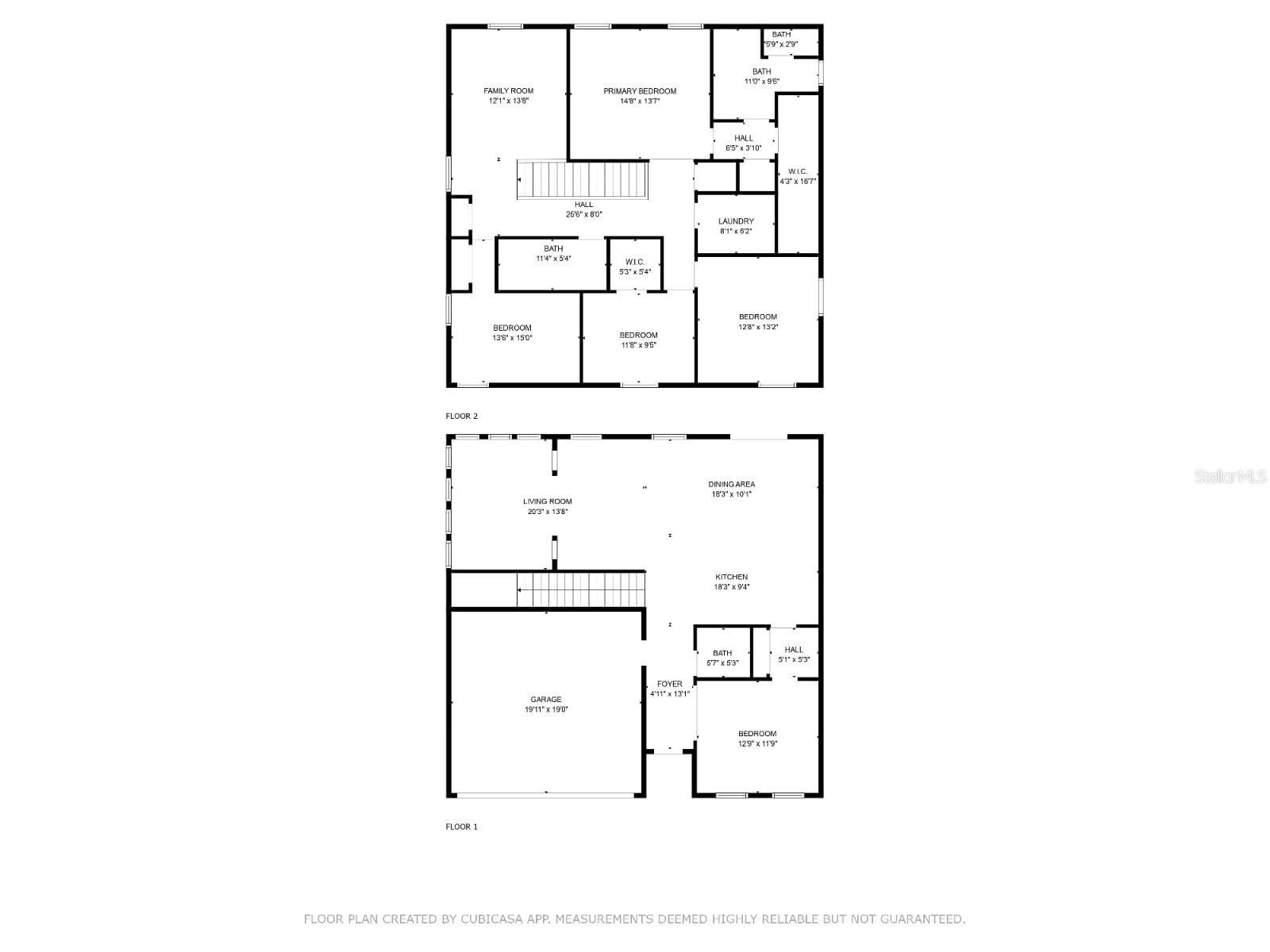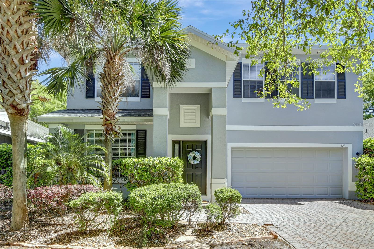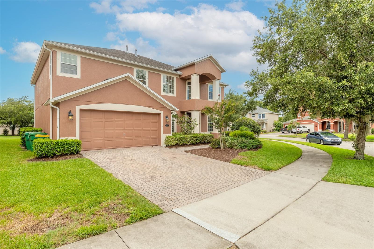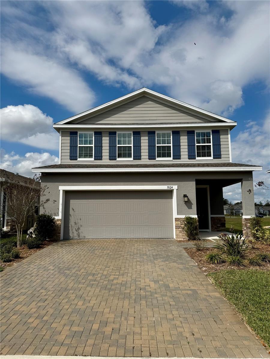2383 Regency Park Drive, DELAND, FL 32724
Property Photos
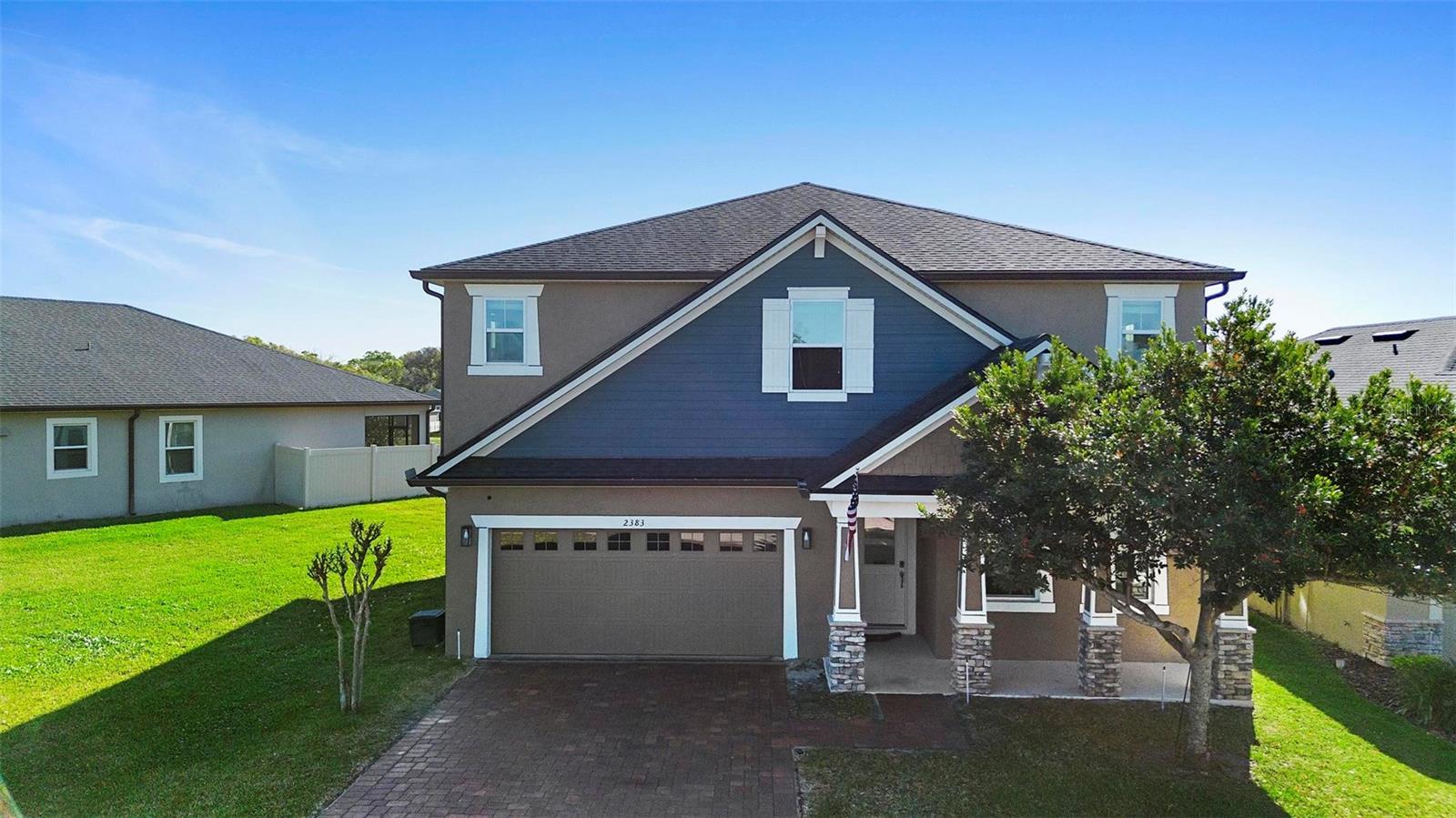
Would you like to sell your home before you purchase this one?
Priced at Only: $415,000
For more Information Call:
Address: 2383 Regency Park Drive, DELAND, FL 32724
Property Location and Similar Properties






- MLS#: O6293205 ( Residential )
- Street Address: 2383 Regency Park Drive
- Viewed: 49
- Price: $415,000
- Price sqft: $156
- Waterfront: No
- Year Built: 2018
- Bldg sqft: 2656
- Bedrooms: 4
- Total Baths: 3
- Full Baths: 2
- 1/2 Baths: 1
- Garage / Parking Spaces: 2
- Days On Market: 57
- Additional Information
- Geolocation: 28.9868 / -81.2951
- County: VOLUSIA
- City: DELAND
- Zipcode: 32724
- Subdivision: Bentley Green
- Elementary School: Freedom Elem
- Middle School: Deland Middle
- High School: Deland High
- Provided by: LPT REALTY, LLC
- Contact: John Arroyo, Jr
- 877-366-2213

- DMCA Notice
Description
Welcome to this beautifully maintained two story home situated in an established pool community providing not only convenience but outstanding comfort and amenities. Stone column accents, fresh exterior colors, shade trees, and a recently re sealed brick paved driveway provide stylish curb appeal. The inviting covered front porch is the perfect space to add your own personal touch and seasonal flare. The two car garage offers additional storage and parking to protect your vehicles from the weather. Inside, natural light radiates throughout the main level, highlighting the stunning tones in the luxurious lvp flooring. Just off the family room, youll find a cozy sitting area thats ideal for a home office, reading nook, or quiet retreat. A half bath conveniently serves the main level. The open and airy eat in kitchen is perfect for both daily living and entertaining. It features an island with breakfast bar for extra dining and serving space, quartz countertops, and high end stainless steel appliances. The pass through butler's pantry effortlessly adjoins the dining room and adds an elegant touch with a wet bar, wine rack, and spacious pantry for all your storage needs. With pendant lighting, recessed lighting, and under cabinet lighting, the home exudes a relaxing ambiance perfect for evening enjoyment. Head up the wrought iron spindle staircase to the primary suite, which offers a french door entry to an oversized bathroom with a walk in shower, double vanity, water closet, and expansive closet space. Three additional bedrooms, a full bathroom, and an upstairs laundry room accommodate family and guests. A bonus area on the landing offers even more possibilities to customize this home to fit your needs. Great floor plan with ample storage, new carpet, and a freshly painted interior. Step outside onto the covered back patio, where you can unwind and savor the fresh air while overlooking your lush lawnperfect for enjoying floridas beautiful weather. The community boasts a large pool, walking trails, picnic tables, a dog park, and more, making it ideal for an active lifestyle. Conveniently located near schools, major highways, shopping, and dining options. Dont miss out on the opportunity to experience this move in ready home just in time for summer!
Description
Welcome to this beautifully maintained two story home situated in an established pool community providing not only convenience but outstanding comfort and amenities. Stone column accents, fresh exterior colors, shade trees, and a recently re sealed brick paved driveway provide stylish curb appeal. The inviting covered front porch is the perfect space to add your own personal touch and seasonal flare. The two car garage offers additional storage and parking to protect your vehicles from the weather. Inside, natural light radiates throughout the main level, highlighting the stunning tones in the luxurious lvp flooring. Just off the family room, youll find a cozy sitting area thats ideal for a home office, reading nook, or quiet retreat. A half bath conveniently serves the main level. The open and airy eat in kitchen is perfect for both daily living and entertaining. It features an island with breakfast bar for extra dining and serving space, quartz countertops, and high end stainless steel appliances. The pass through butler's pantry effortlessly adjoins the dining room and adds an elegant touch with a wet bar, wine rack, and spacious pantry for all your storage needs. With pendant lighting, recessed lighting, and under cabinet lighting, the home exudes a relaxing ambiance perfect for evening enjoyment. Head up the wrought iron spindle staircase to the primary suite, which offers a french door entry to an oversized bathroom with a walk in shower, double vanity, water closet, and expansive closet space. Three additional bedrooms, a full bathroom, and an upstairs laundry room accommodate family and guests. A bonus area on the landing offers even more possibilities to customize this home to fit your needs. Great floor plan with ample storage, new carpet, and a freshly painted interior. Step outside onto the covered back patio, where you can unwind and savor the fresh air while overlooking your lush lawnperfect for enjoying floridas beautiful weather. The community boasts a large pool, walking trails, picnic tables, a dog park, and more, making it ideal for an active lifestyle. Conveniently located near schools, major highways, shopping, and dining options. Dont miss out on the opportunity to experience this move in ready home just in time for summer!
Payment Calculator
- Principal & Interest -
- Property Tax $
- Home Insurance $
- HOA Fees $
- Monthly -
Features
Building and Construction
- Covered Spaces: 0.00
- Exterior Features: Rain Gutters, Sidewalk
- Flooring: Carpet, Luxury Vinyl, Tile
- Living Area: 2656.00
- Roof: Shingle
Land Information
- Lot Features: Landscaped, Level, Private, Sidewalk, Paved
School Information
- High School: Deland High
- Middle School: Deland Middle
- School Elementary: Freedom Elem
Garage and Parking
- Garage Spaces: 2.00
- Open Parking Spaces: 0.00
- Parking Features: Driveway, Garage Door Opener
Eco-Communities
- Water Source: Public
Utilities
- Carport Spaces: 0.00
- Cooling: Central Air
- Heating: Electric
- Pets Allowed: Yes
- Sewer: Public Sewer
- Utilities: Cable Available, Electricity Available, Public, Sewer Available, Water Available
Amenities
- Association Amenities: Other, Pool, Recreation Facilities, Trail(s)
Finance and Tax Information
- Home Owners Association Fee Includes: Pool, Maintenance Grounds, Recreational Facilities
- Home Owners Association Fee: 1560.00
- Insurance Expense: 0.00
- Net Operating Income: 0.00
- Other Expense: 0.00
- Tax Year: 2024
Other Features
- Appliances: Dishwasher, Disposal, Microwave, Range, Refrigerator
- Association Name: Bono & Associates MNGT
- Association Phone: 407-233-3560
- Country: US
- Interior Features: Ceiling Fans(s), Eat-in Kitchen, Kitchen/Family Room Combo, PrimaryBedroom Upstairs, Solid Surface Counters, Stone Counters, Thermostat, Tray Ceiling(s), Walk-In Closet(s), Wet Bar
- Legal Description: 28 17 30 LOT 147 BENTLEY GREEN MB 57 PGS 85-90 PER OR 7563 PG 2010
- Levels: Two
- Area Major: 32724 - Deland
- Occupant Type: Owner
- Parcel Number: 7028-19-00-1470
- Possession: Negotiable
- Views: 49
Similar Properties
Nearby Subdivisions
1705 Deland Area Sec 4 S Of K
Alexandria Pointe
Arroyo Vista
Azalea Walkplymouth
Bent Oaks
Bent Oaks Un 01
Bent Oaks Unit 01
Bentley Green
Beresford Manor
Berrys Ridge
Blue Lake Woods
Brentwood
Camellia Park Blk 107 Deland
Canopy At Blue Lake
Canopy Terrace
Chambers Dunns Add Deland
Clarks Blk 142 Deland
College Arms Estates
College Arms Estates Unit 01
Country Club Estates
Cox Blk 143 Deland
Cresswind At Victoria Gardens
Cresswind Deland
Cresswind Deland Phase 1
Crestland Estates
Daniels
Daytona
Daytona Park Estates
Daytona Park Estates Sec A
Daytona Park Estates Sec B
Daytona Park Estates Sec C
Daytona Park Estates Sec E
Daytona Park Estates Sec F
Deland
Deland Area Sec 4
Deland E 160 Ft Blk 142
Deland Heights Resub
Domingo Reyes Estates Add 01
Domingo Reyes Grant
Doziers Blk 149 Deland
Dukes Blue Lake
Euclid Heights
Fairmont Estates Blk 128 Delan
Glen Eagles Golf Villa
Harper
Heather Glen
Hoffmann Hills
Holdens Map
Holly Acres
Hords Resub Pine Heights Delan
Huntington Downs
Lago Vista
Lago Vista I
Lake Lindley
Lake Lindley Village
Lake Lindley Village Unit 01 B
Lake Talmadge Lake Front
Lakes Of Deland Ph 02
Lakeshore Trails
Lakewood Park
Lakewood Park Ph 1
Lakewood Park Ph 2
Land O Lakes Acres
Live Oak Park
Long Leaf Plantation
Long Leaf Plantation Unit 01
Long Leaf Plantation Unit 02
Longleaf Plantation
Longleaf Plantation Unit 03
Magnolia Shores
Martins
Mt Vernon Heights
N/a
None
North Ridge
Norwood 2nd Add
Not In Subdivision
Not On List
Not On The List
Orange Acres
Orange Court
Other
Parkmore Manor
Phippens Blks 129-130 & 135-13
Phippens Blks 129130 135136 D
Pine Hills
Pine Hills Blks 8182 100 101
Pinecrest Blks 22 23
Pinecrest Blks 2223 Deland
Plumosus Park
Reserve At Victoria Phase Ii
Reserve/victoria-ph 2
Reservevictoria Ph 1
Reservevictoriaph 1
Reservevictoriaph 2
Resrevevictoria Ph 2
Saddlebrook Sub
Saddlebrook Subdivision
Saddlers Run
Shady Meadow Estates
Shermans S 01/2 Blk 132 Deland
Shermans S 012 Blk 132 Deland
South Lake
South Rdg Villas 2 Rep
South Rdg Villas Rep 2
South Ridge Villas 02
Southern Pines
The Reserve At Victoria
Timbers
Timbers Edge
Trails
Trails West
Trails West Ph 02
Trails West Un 02
University Terrace Deland
Victoria Gardens
Victoria Gardens Ph 4
Victoria Gardens Ph 5
Victoria Gardens Ph 6
Victoria Gardens Ph 6 Rep
Victoria Gardens Ph 6 Replat
Victoria Gardens Ph 8
Victoria Hills
Victoria Hills Ph 3
Victoria Hills Ph 4
Victoria Hills Ph 5
Victoria Hills Ph5
Victoria Hills Phase 4
Victoria Oaks
Victoria Oaks Ph A
Victoria Oaks Ph B
Victoria Oaks Ph C
Victoria Park
Victoria Park Inc 04
Victoria Park Inc Four Nw
Victoria Park Increment 02
Victoria Park Increment 02 Nor
Victoria Park Increment 03
Victoria Park Increment 04 Nor
Victoria Park Increment 4 Nort
Victoria Park Increment 5 Nort
Victoria Park Ne Increment 01
Victoria Park Northeast Increm
Victoria Park Se Increment 01
Victoria Park Southeast Increm
Victoria Park Sw Increment 01
Victoria Ph 2
Victoria Trails
Victoria Trails Northwest 7 Ph
Victoria Trls Northwest 7 2bb
Victoria Trls Northwest 7 Ph 1
Victoria Trls Northwest 7 Ph 2
Virginia Haven Homes
Virginia Haven Homes 1st Add M
Waterford
Waterford Lakes
Waterford Lakes Un 01
Wellington Woods
Winnemissett Park
Winnemissett Shores
Contact Info
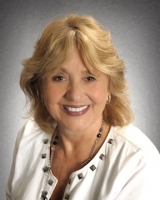
- Barbara Kleffel, REALTOR ®
- Southern Realty Ent. Inc.
- Office: 407.869.0033
- Mobile: 407.808.7117
- barb.sellsorlando@yahoo.com



