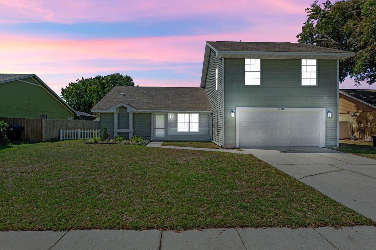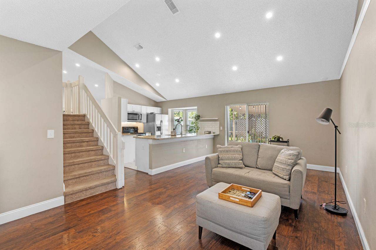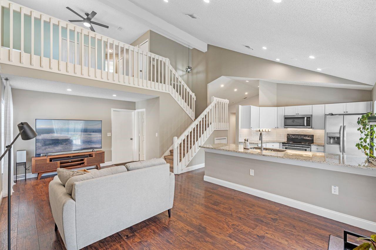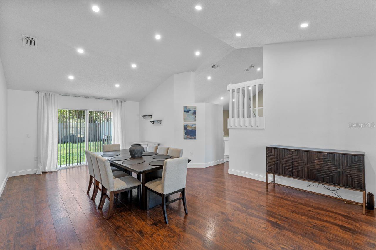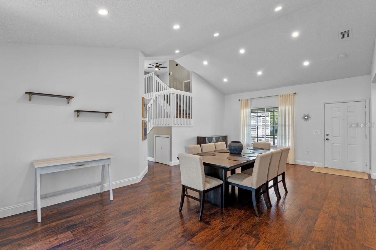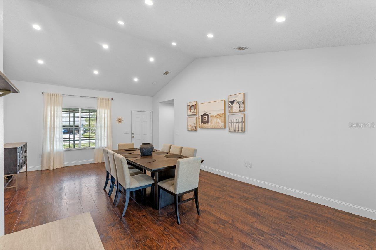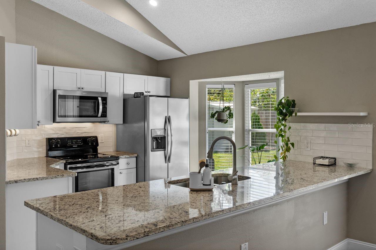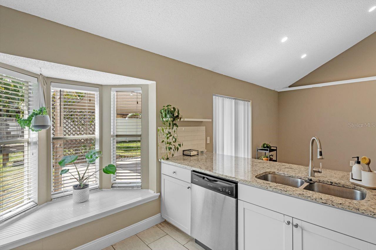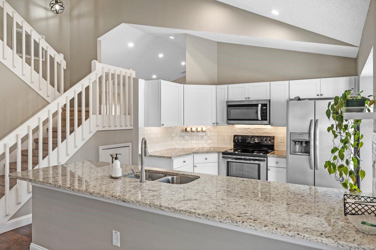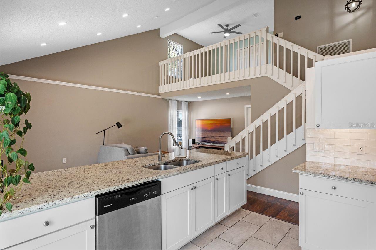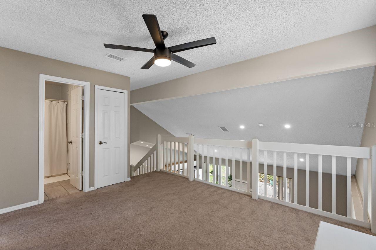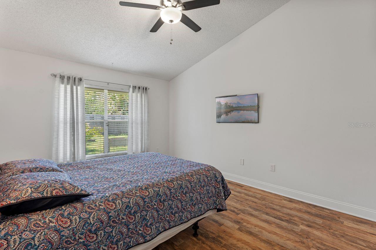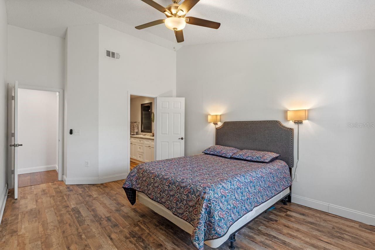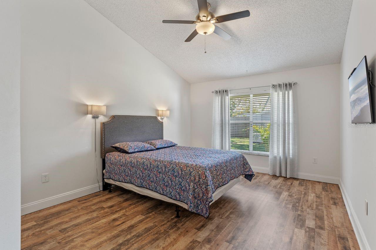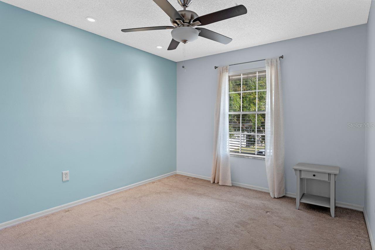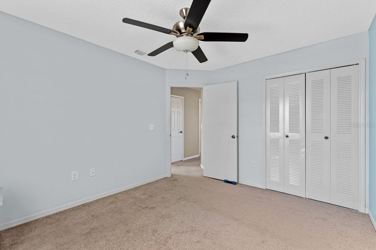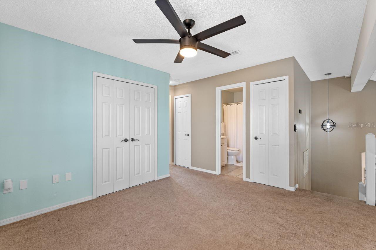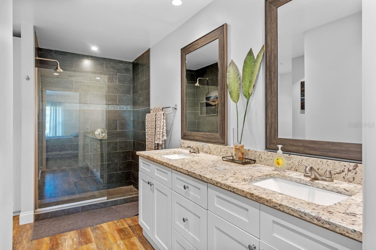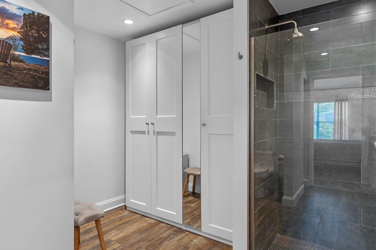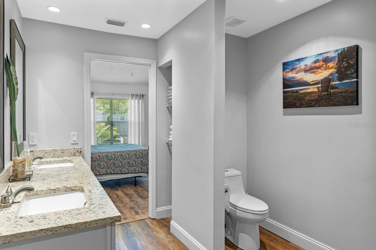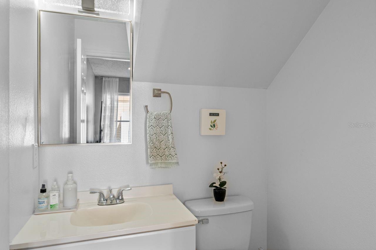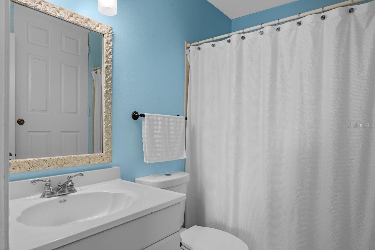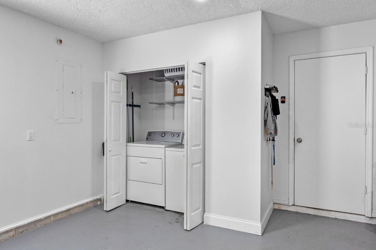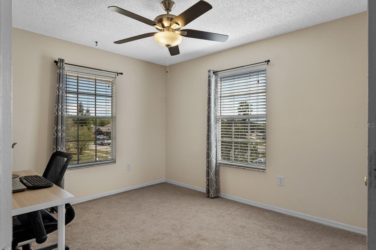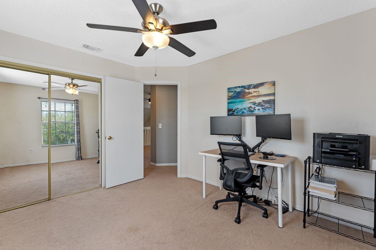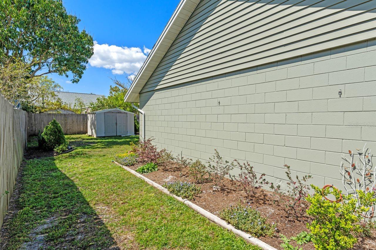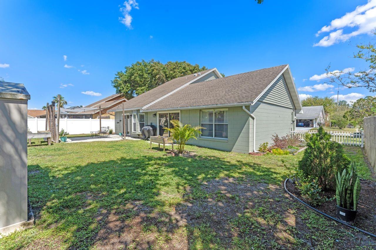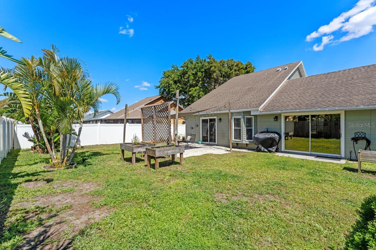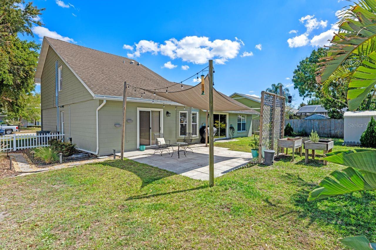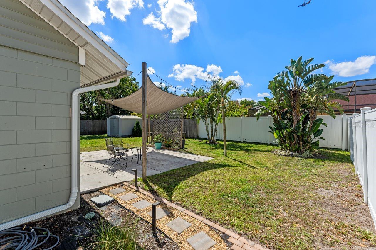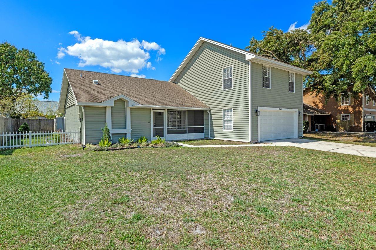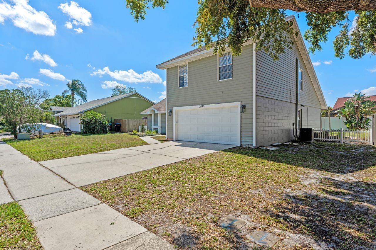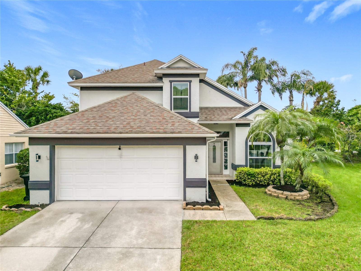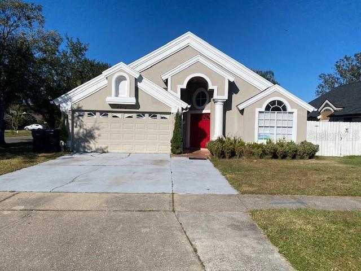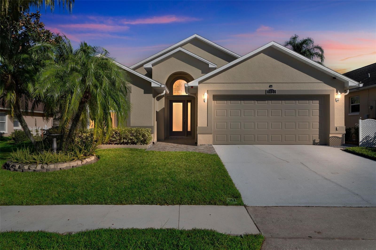2046 Ambergris Drive, ORLANDO, FL 32822
Property Photos
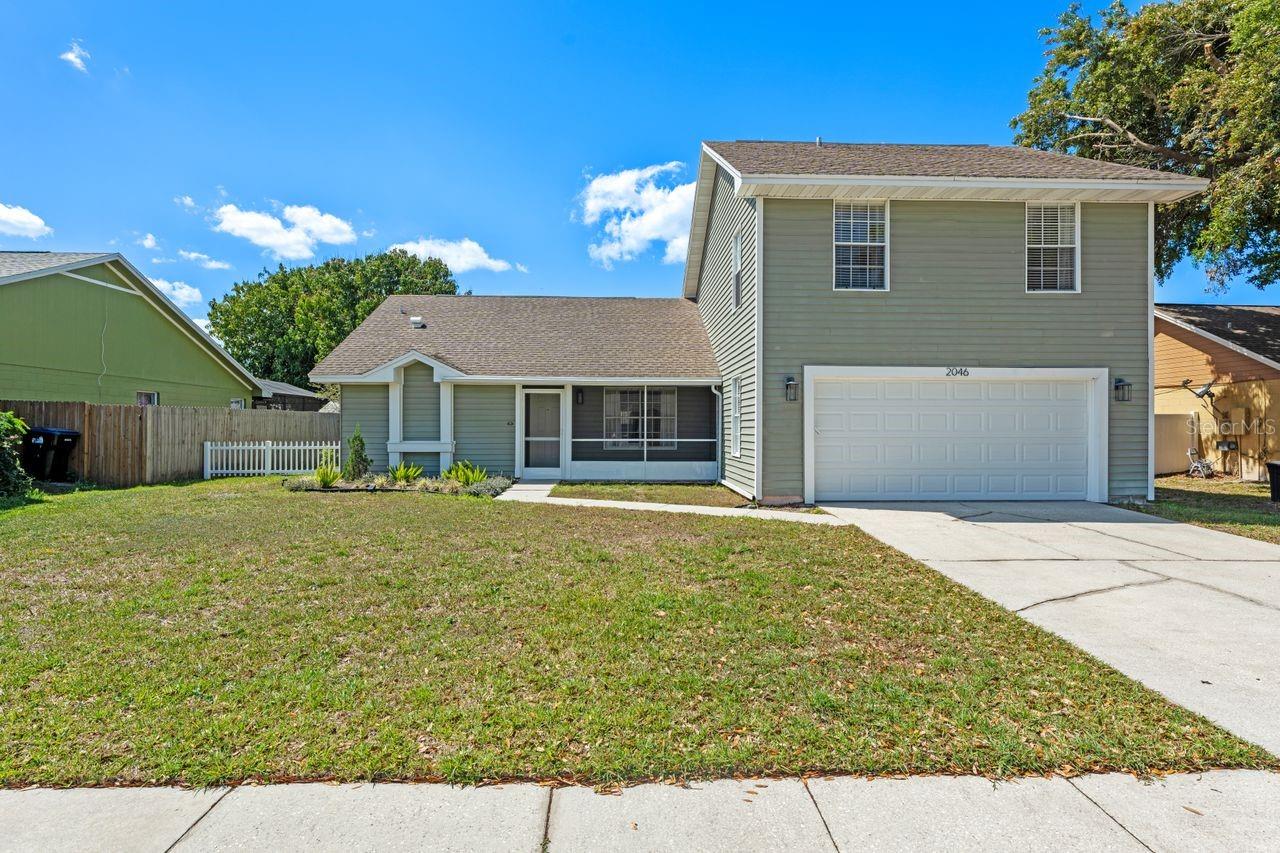
Would you like to sell your home before you purchase this one?
Priced at Only: $450,000
For more Information Call:
Address: 2046 Ambergris Drive, ORLANDO, FL 32822
Property Location and Similar Properties






- MLS#: O6289779 ( Residential )
- Street Address: 2046 Ambergris Drive
- Viewed: 16
- Price: $450,000
- Price sqft: $187
- Waterfront: No
- Year Built: 1988
- Bldg sqft: 2402
- Bedrooms: 3
- Total Baths: 3
- Full Baths: 2
- 1/2 Baths: 1
- Garage / Parking Spaces: 2
- Days On Market: 14
- Additional Information
- Geolocation: 28.5159 / -81.2755
- County: ORANGE
- City: ORLANDO
- Zipcode: 32822
- Subdivision: Royal Manor Estates
- Provided by: COLDWELL BANKER REALTY
- Contact: Yolon Riveiro
- 407-333-8088

- DMCA Notice
Description
This very well maintained, updated, three bedroom, two and a half bathroom house offers approximately 1,880 square feet of living space. The property features stainless steel appliances, a screened porch, a primary bedroom located on the first floor, and a large fenced in yard. The kitchen is equipped with modern appliances, providing ample space for meal preparation and a large breakfast bar for entertaining. The screened porch offers seating for morning coffee or visiting with neighbors. The primary bedroom, conveniently located on the first floor, provides a comfortable and private retreat. The additional two bedrooms plus a loft, located upstairs, provides flexibility and privacy for the residents. The large fenced in yard, with storage shed, provides ample space for outdoor activities or gardening. The newer A/C is equipped with a UV light. Owner has a window unit in the garage for more usable space. This property presents an opportunity to enjoy a comfortable living environment located near restaurants, shopping and major highways for easy commute. Shieldcomplete home warranty from AHS offered to buyer.
Description
This very well maintained, updated, three bedroom, two and a half bathroom house offers approximately 1,880 square feet of living space. The property features stainless steel appliances, a screened porch, a primary bedroom located on the first floor, and a large fenced in yard. The kitchen is equipped with modern appliances, providing ample space for meal preparation and a large breakfast bar for entertaining. The screened porch offers seating for morning coffee or visiting with neighbors. The primary bedroom, conveniently located on the first floor, provides a comfortable and private retreat. The additional two bedrooms plus a loft, located upstairs, provides flexibility and privacy for the residents. The large fenced in yard, with storage shed, provides ample space for outdoor activities or gardening. The newer A/C is equipped with a UV light. Owner has a window unit in the garage for more usable space. This property presents an opportunity to enjoy a comfortable living environment located near restaurants, shopping and major highways for easy commute. Shieldcomplete home warranty from AHS offered to buyer.
Payment Calculator
- Principal & Interest -
- Property Tax $
- Home Insurance $
- HOA Fees $
- Monthly -
Features
Building and Construction
- Covered Spaces: 0.00
- Exterior Features: Garden, Irrigation System, Lighting, Sidewalk, Sliding Doors
- Fencing: Other, Wood
- Flooring: Carpet, Laminate, Tile
- Living Area: 1880.00
- Roof: Shingle
Garage and Parking
- Garage Spaces: 2.00
- Open Parking Spaces: 0.00
Eco-Communities
- Water Source: None
Utilities
- Carport Spaces: 0.00
- Cooling: Central Air
- Heating: Central
- Pets Allowed: Cats OK, Dogs OK
- Sewer: Public Sewer
- Utilities: BB/HS Internet Available, Electricity Connected, Public
Finance and Tax Information
- Home Owners Association Fee: 220.00
- Insurance Expense: 0.00
- Net Operating Income: 0.00
- Other Expense: 0.00
- Tax Year: 2024
Other Features
- Appliances: Dishwasher, Disposal, Dryer, Electric Water Heater, Microwave, Range, Refrigerator, Washer
- Association Name: Tina Hand-Royal Manor Estates HOA
- Country: US
- Interior Features: Cathedral Ceiling(s), Ceiling Fans(s), Eat-in Kitchen, Kitchen/Family Room Combo, Living Room/Dining Room Combo, Open Floorplan, Primary Bedroom Main Floor, Split Bedroom, Stone Counters, Walk-In Closet(s)
- Legal Description: ROYAL MANOR ESTATES PHASE 3 17/60 LOT 48
- Levels: Two
- Area Major: 32822 - Orlando/Ventura
- Occupant Type: Owner
- Parcel Number: 01-23-30-7791-00-480
- Views: 16
- Zoning Code: RSTD R-1
Similar Properties
Nearby Subdivisions
Autumn Green Village
Autumn Run
Azalea Park Sec 27
Azalea Park Sec 28
Azalea Park Sec 32
Azalea Park Sec 33
Bacchus Gardens
Bacchus Gardens Sec 01
Breckenridge
Conway Manor Rep
East Orlando Sec 03
East Orlando Sec 06
Eastwood Terrace
Golden Lake Sub
Harbor Bend Ph 02 4382
Landing Bay
Lingo Valley
Mariposa
Meadow Cove
Pershing Villas
Pine Ridge
Royal Manor Estates
Stonebridge Ph 02
Stonebridge Ph 03
Sun Vista Woods
Ventura Club
Village At Curry Ford Woods
Woodstone Sub
Contact Info

- Barbara Kleffel, REALTOR ®
- Southern Realty Ent. Inc.
- Office: 407.869.0033
- Mobile: 407.808.7117
- barb.sellsorlando@yahoo.com



