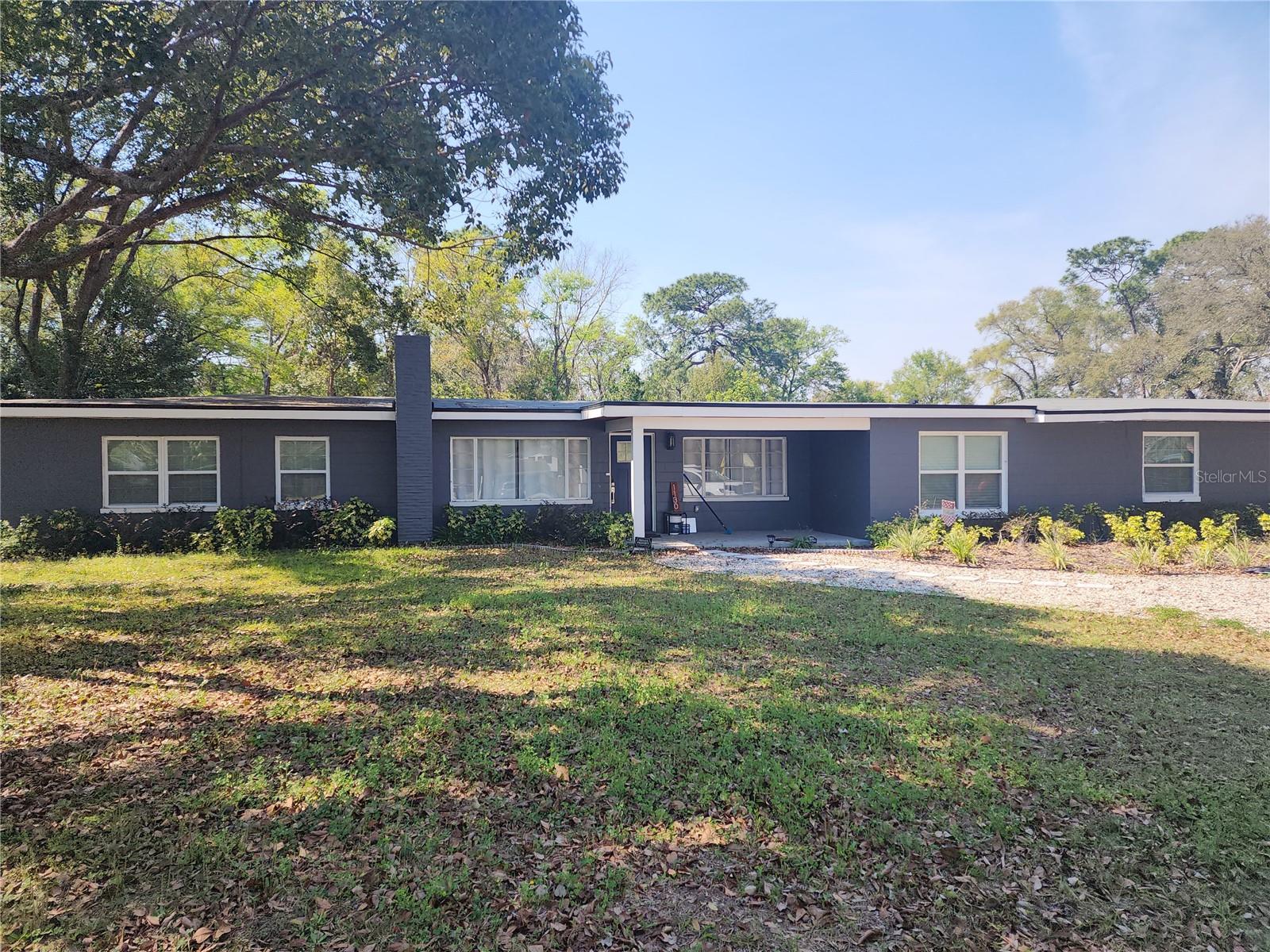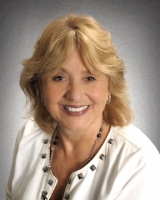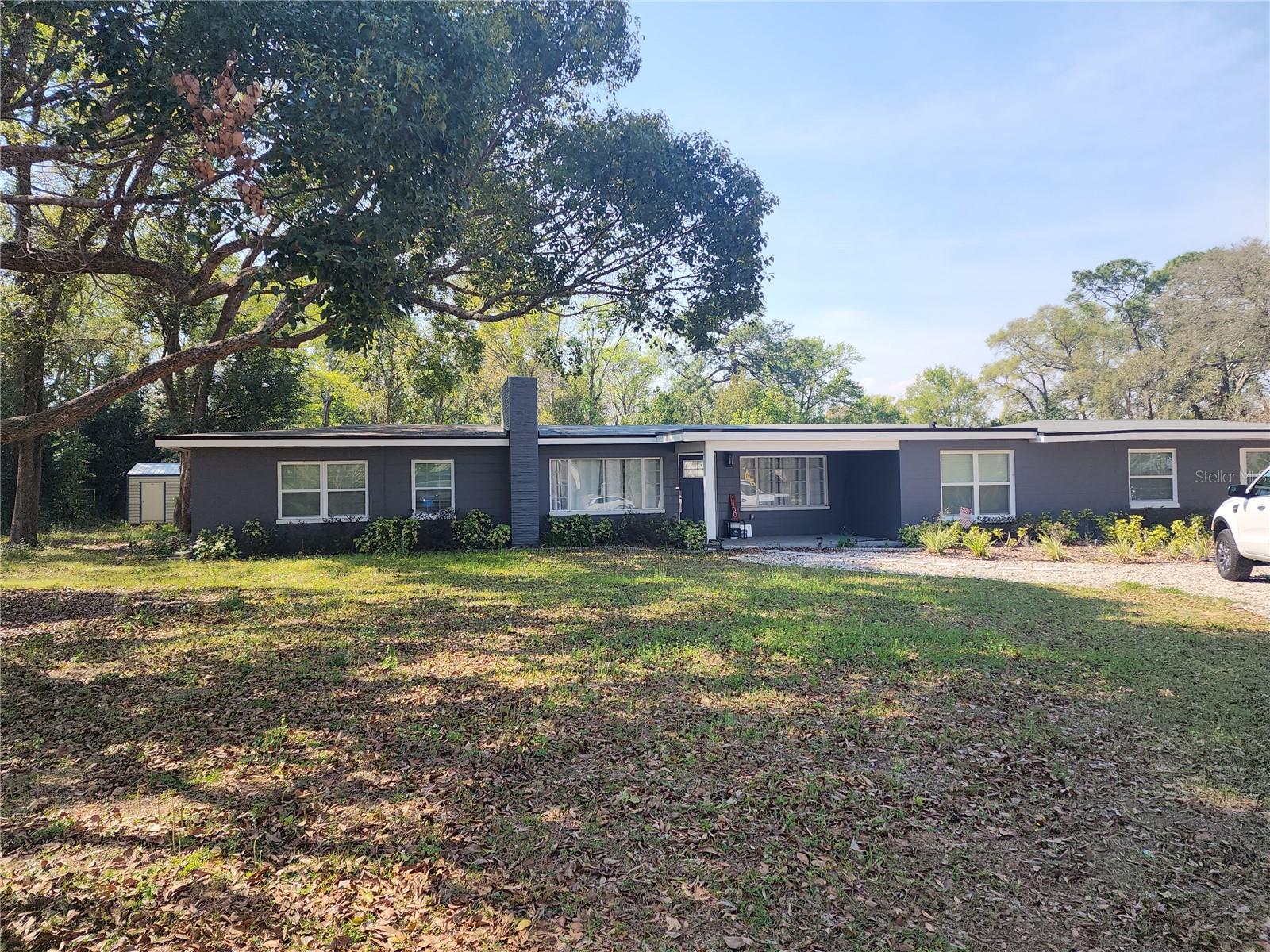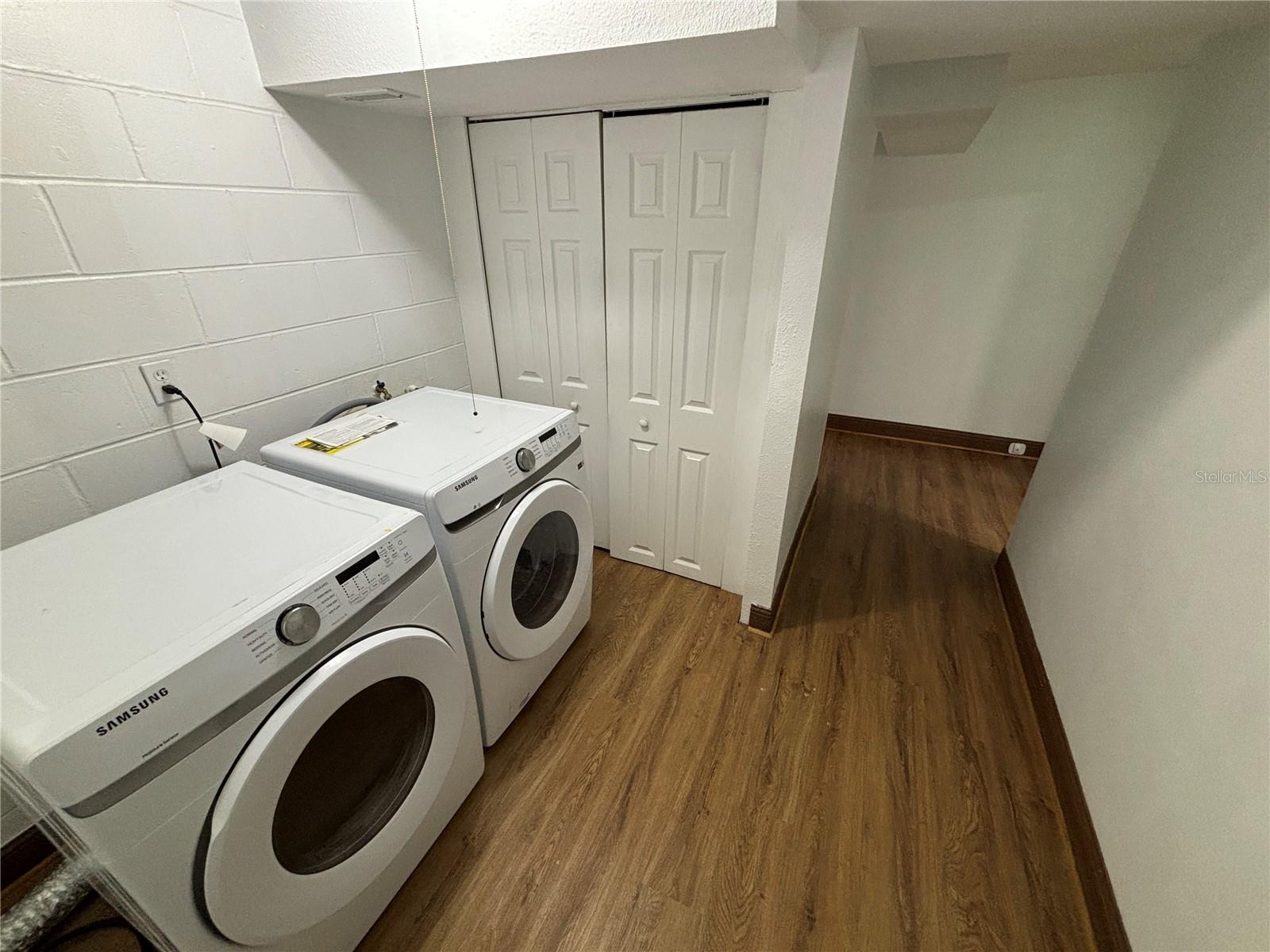1130 Lake Brantley Road, ALTAMONTE SPRINGS, FL 32714
Property Photos

Would you like to sell your home before you purchase this one?
Priced at Only: $714,900
For more Information Call:
Address: 1130 Lake Brantley Road, ALTAMONTE SPRINGS, FL 32714
Property Location and Similar Properties






- MLS#: O6289479 ( Residential Income )
- Street Address: 1130 Lake Brantley Road
- Viewed:
- Price: $714,900
- Price sqft: $237
- Waterfront: No
- Year Built: 1954
- Bldg sqft: 3019
- Bedrooms: 6
- Total Baths: 3
- Days On Market: 46
- Additional Information
- Geolocation: 28.6788 / -81.4318
- County: SEMINOLE
- City: ALTAMONTE SPRINGS
- Zipcode: 32714
- Subdivision: Little Washington Estates
- Provided by: RP INVESTMENT REALTY LLC
- Contact: George Bateman, III
- 407-283-7133

- DMCA Notice
Description
Discover the perfect blend of comfort and cash flow with this beautifully updated, income producing duplex near Wekiva Golf Club and top rated Lake Brantley High School. Set on a generous half acre lot, this turnkey property features a spacious 4 bedroom, 2 bath main unit and a separate 2 bedroom, 1 bath unitideal for extended family, rental income, or a private guest space. The main residence is loaded with upgrades, including a chefs kitchen with stone countertops, modern appliances, and a Samsung smart fridge. The open living area is bright and inviting, highlighted by a charming brick accent wall. The primary suite offers a spa like ensuite bath and a custom walk in California closet. Step out to a large screened in patio and enjoy the serene backyard, complete with a lockable storage shed. The second unit offers excellent functionality and style, with upgraded finishes, a full kitchen with bar seating, and its own laundry areaready for immediate rental or personal use. Whether you're an investor seeking reliable cash flow or a homeowner looking to offset your mortgage with rental income, this property delivers on value, versatility, and location. Don't miss outschedule your private showing today!
Description
Discover the perfect blend of comfort and cash flow with this beautifully updated, income producing duplex near Wekiva Golf Club and top rated Lake Brantley High School. Set on a generous half acre lot, this turnkey property features a spacious 4 bedroom, 2 bath main unit and a separate 2 bedroom, 1 bath unitideal for extended family, rental income, or a private guest space. The main residence is loaded with upgrades, including a chefs kitchen with stone countertops, modern appliances, and a Samsung smart fridge. The open living area is bright and inviting, highlighted by a charming brick accent wall. The primary suite offers a spa like ensuite bath and a custom walk in California closet. Step out to a large screened in patio and enjoy the serene backyard, complete with a lockable storage shed. The second unit offers excellent functionality and style, with upgraded finishes, a full kitchen with bar seating, and its own laundry areaready for immediate rental or personal use. Whether you're an investor seeking reliable cash flow or a homeowner looking to offset your mortgage with rental income, this property delivers on value, versatility, and location. Don't miss outschedule your private showing today!
Payment Calculator
- Principal & Interest -
- Property Tax $
- Home Insurance $
- HOA Fees $
- Monthly -
Features
Building and Construction
- Covered Spaces: 0.00
- Exterior Features: Sliding Doors
- Living Area: 3019.00
- Roof: Shingle
Garage and Parking
- Garage Spaces: 0.00
- Open Parking Spaces: 0.00
Eco-Communities
- Water Source: Well
Utilities
- Carport Spaces: 0.00
- Cooling: Central Air
- Heating: Central, Electric
- Sewer: Septic Tank
- Utilities: Electricity Available
Finance and Tax Information
- Home Owners Association Fee: 0.00
- Insurance Expense: 0.00
- Net Operating Income: 0.00
- Other Expense: 0.00
- Tax Year: 2024
Other Features
- Country: US
- Interior Features: Thermostat
- Legal Description: PT OF LOT 2 DESC AS BEG SE COR RUN W 209.02 FT N 109.16 FT W 10.60 FT N 10 FT E 10.60 FT N 49.75 FT E 211.43 FT S 168.47 FT TO BEG (.8165 AC) LITTLE WASHINGTON ESTATES PB 8 PG 62
- Area Major: 32714 - Altamonte Springs West/Forest City
- Parcel Number: 08-21-29-501-0000-0020
- Zoning Code: R-1A
Nearby Subdivisions
Contact Info

- Barbara Kleffel, REALTOR ®
- Southern Realty Ent. Inc.
- Office: 407.869.0033
- Mobile: 407.808.7117
- barb.sellsorlando@yahoo.com





































