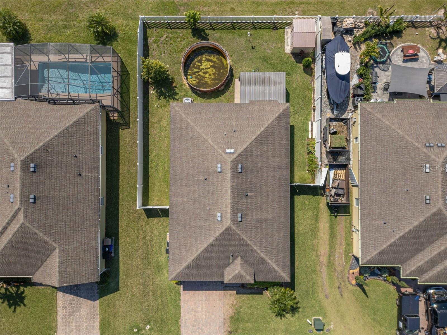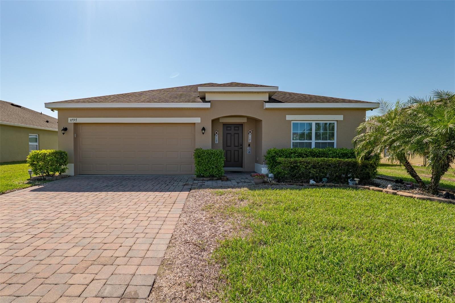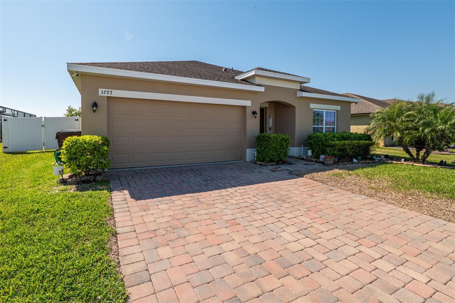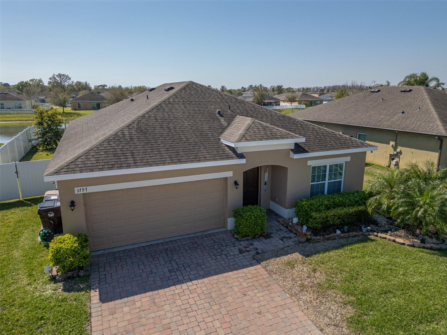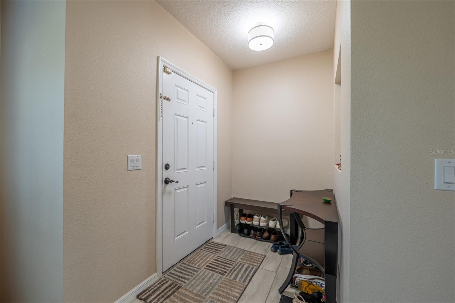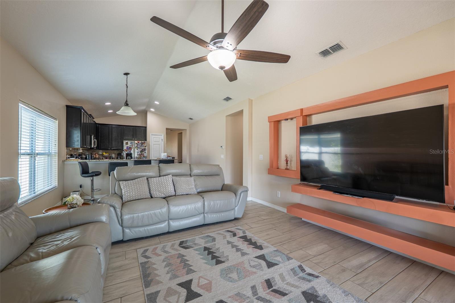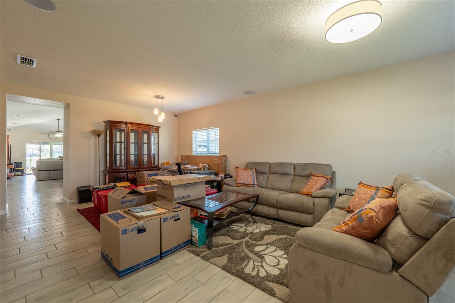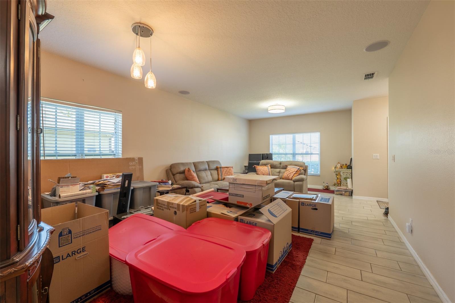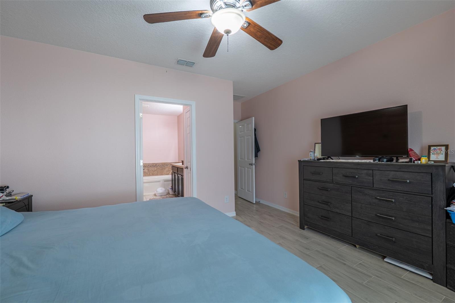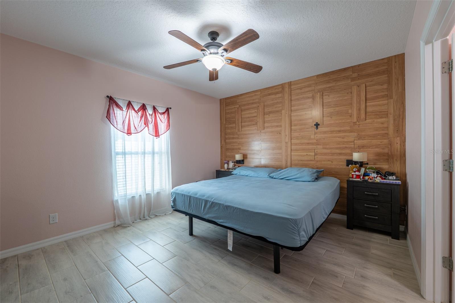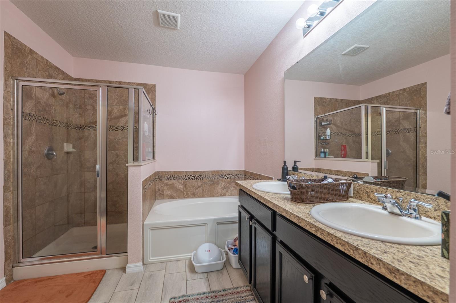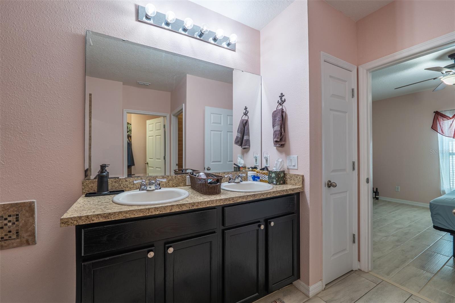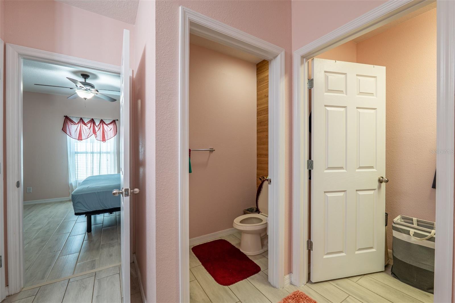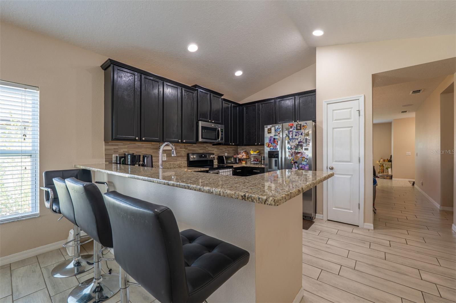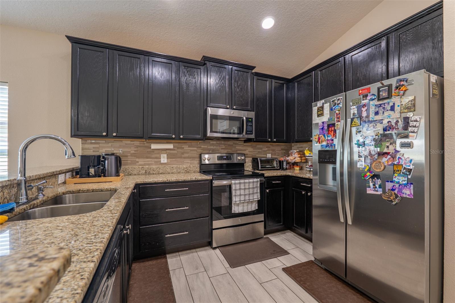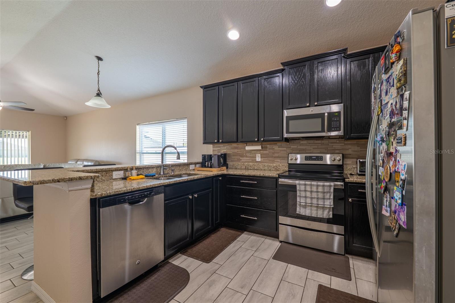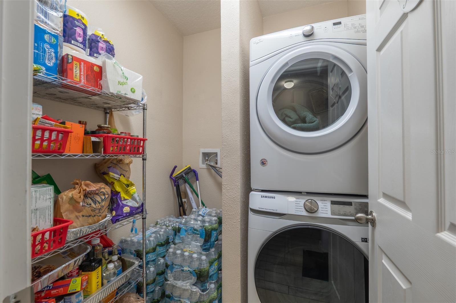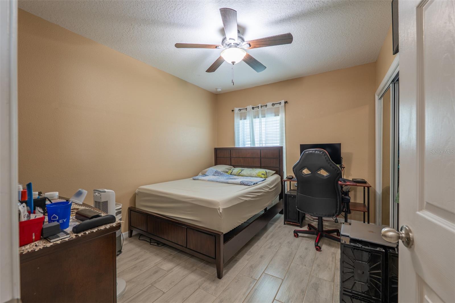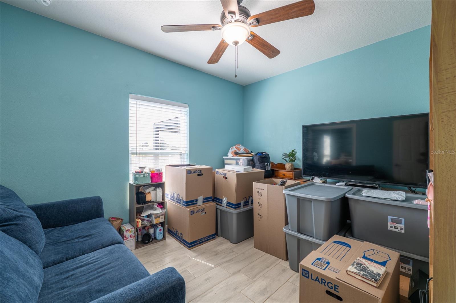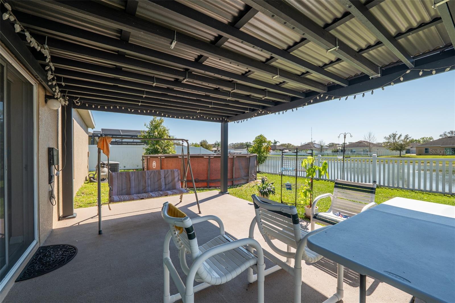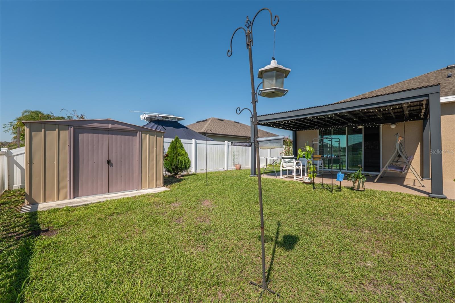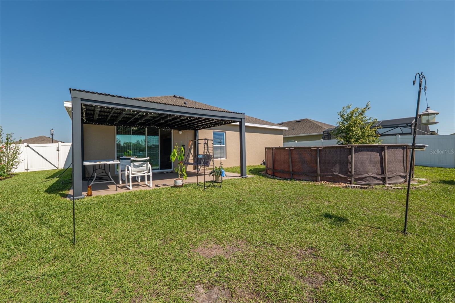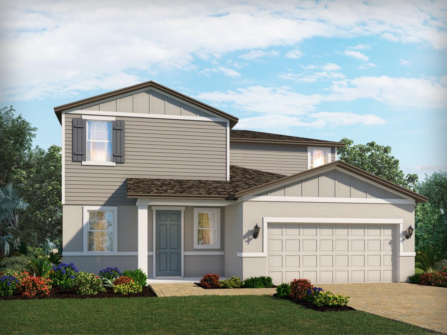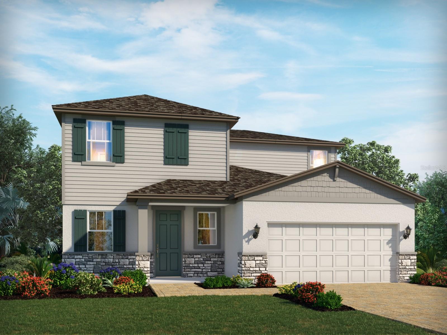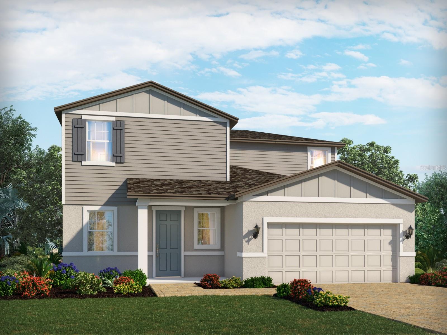3797 Briarwood Estates Circle, ST CLOUD, FL 34772
Property Photos
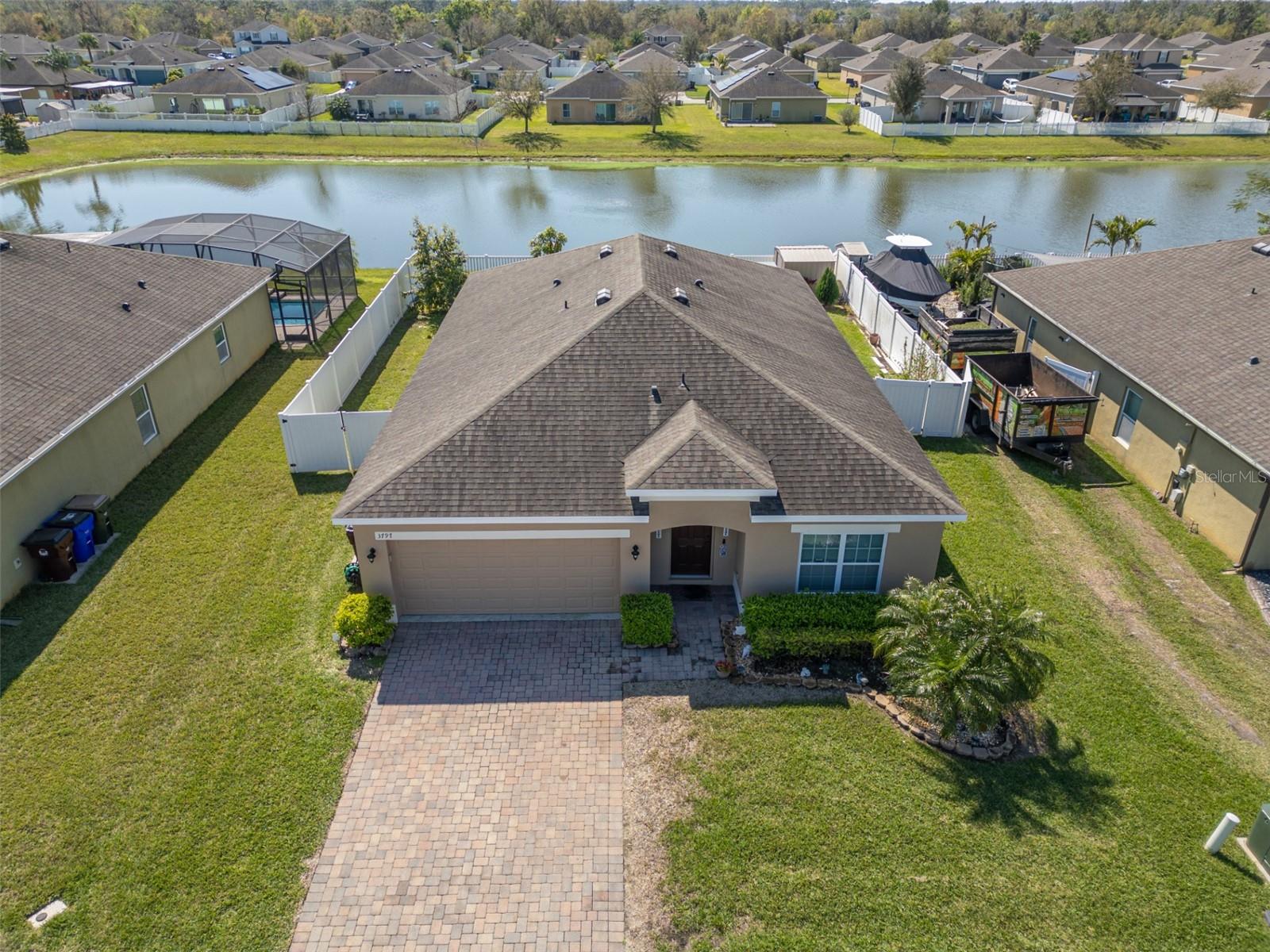
Would you like to sell your home before you purchase this one?
Priced at Only: $419,900
For more Information Call:
Address: 3797 Briarwood Estates Circle, ST CLOUD, FL 34772
Property Location and Similar Properties






- MLS#: O6287648 ( Residential )
- Street Address: 3797 Briarwood Estates Circle
- Viewed: 74
- Price: $419,900
- Price sqft: $175
- Waterfront: No
- Year Built: 2016
- Bldg sqft: 2400
- Bedrooms: 4
- Total Baths: 2
- Full Baths: 2
- Garage / Parking Spaces: 2
- Days On Market: 49
- Additional Information
- Geolocation: 28.1839 / -81.2903
- County: OSCEOLA
- City: ST CLOUD
- Zipcode: 34772
- Subdivision: Briarwood Estates
- Elementary School: Hickory Tree Elem
- Middle School: St. Cloud (
- High School: Harmony
- Provided by: CENTRAL REALTY GROUP AND PROPERTIES
- Contact: Bernardino Castorani
- 407-582-9011

- DMCA Notice
Description
Location!!! Location !!! Beautiful Residential 4 Bed 2 bath Open plan home ,where comfort and style come together!! The master bedroom is privately complete with an oversized closet and master bathroom the third additional bedrooms share a bathroom. this home includes a washer and dryer all appliances are included ,and to enjoy with family has a private above pool no back neighbors and open an relaxing and beautiful back yard .
Description
Location!!! Location !!! Beautiful Residential 4 Bed 2 bath Open plan home ,where comfort and style come together!! The master bedroom is privately complete with an oversized closet and master bathroom the third additional bedrooms share a bathroom. this home includes a washer and dryer all appliances are included ,and to enjoy with family has a private above pool no back neighbors and open an relaxing and beautiful back yard .
Payment Calculator
- Principal & Interest -
- Property Tax $
- Home Insurance $
- HOA Fees $
- Monthly -
Features
Building and Construction
- Covered Spaces: 0.00
- Exterior Features: Garden, Irrigation System
- Flooring: Ceramic Tile
- Living Area: 1972.00
- Roof: Shingle
School Information
- High School: Harmony High
- Middle School: St. Cloud Middle (6-8)
- School Elementary: Hickory Tree Elem
Garage and Parking
- Garage Spaces: 2.00
- Open Parking Spaces: 0.00
Eco-Communities
- Pool Features: Above Ground
- Water Source: Private
Utilities
- Carport Spaces: 0.00
- Cooling: Central Air
- Heating: Central, Electric
- Pets Allowed: Breed Restrictions
- Sewer: Public Sewer
- Utilities: Cable Available, Electricity Available, Sprinkler Meter
Finance and Tax Information
- Home Owners Association Fee: 500.00
- Insurance Expense: 0.00
- Net Operating Income: 0.00
- Other Expense: 0.00
- Tax Year: 2024
Other Features
- Appliances: Convection Oven, Dishwasher, Dryer, Microwave, Range, Refrigerator, Washer
- Association Name: DEER CREEK MASTER ASSOCIATION
- Association Phone: 888-722-6669
- Country: US
- Interior Features: Ceiling Fans(s)
- Legal Description: BRIARWOOD ESTATES PB 19 PG 188 LOT 66
- Levels: One
- Area Major: 34772 - St Cloud (Narcoossee Road)
- Occupant Type: Owner
- Parcel Number: 35-26-30-0070-0001-0660
- Views: 74
- Zoning Code: RES
Similar Properties
Nearby Subdivisions
Briarwood Estates
Bristol Cove At Deer Creek Ph
Camelot
Canoe Creek Estates
Canoe Creek Lakes
Canoe Creek Lakes Add
Canoe Creek Woods
Cross Creek Estates
Crystal Creek
Cypress Preserve
Deer Run Estates
Del Webb Twin Lakes
Doe Run At Deer Creek
Eagle Meadow
Eden At Cross Prairie
Eden At Crossprairie
Edgewater Ed4 Lt 1 Rep
Esprit Ph 01
Esprit Ph 1
Esprit Ph 2
Esprit Ph 3d
Estates At Southern Vista Pine
Gramercy Farms Ph 1
Gramercy Farms Ph 8
Gramercy Farms Ph 9b
Hanover Lakes
Hanover Lakes 60
Hanover Lakes Ph 1
Hanover Lakes Ph 2
Hanover Lakes Ph 3
Hanover Lakes Ph 4
Hanover Lakes Ph 5
Havenfield At Cross Prairie
Hickory Hollow
Hidden Pines
Horizon Meadows Pb 8 Pg 139 Lo
Indian Lakes
Indian Lakes Ph 5 6
Indian Lakes Ph 7
Keystone Pointe Ph 01
Keystone Pointe Ph 2
Kissimmee Park
Mallard Pond Ph 1
Mallard Pond Ph 4b
Northwest Lakeside Groves
Northwest Lakeside Groves Ph 1
Northwest Lakeside Groves Ph 2
Oakley Place
Old Hickory
Old Hickory Ph 1 2
Old Hickory Ph 3
Portofino Vista
Quail Wood
Reserve At Pine Tree
S L I C
Sawgrass
Seminole Land Inv Co S L I C
Seminole Land And Inv Co
Southern Pines
Southern Pines Ph 4
Southern Pines Ph 5
St Cloud Manor Estates
St Cloud Manor Village
Stevens Plantation
Sweetwater Creek
The Meadow At Crossprairie
The Meadow At Crossprairie Bun
The Reserve At Twin Lakes
Twin Lakes
Twin Lakes Ph 1
Twin Lakes Ph 2a2b
Twin Lakes Ph 8
Tymber Cove
Villagio
Whaleys Creek Ph 1
Whaleys Creek Ph 2
Contact Info
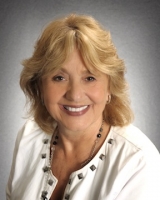
- Barbara Kleffel, REALTOR ®
- Southern Realty Ent. Inc.
- Office: 407.869.0033
- Mobile: 407.808.7117
- barb.sellsorlando@yahoo.com



