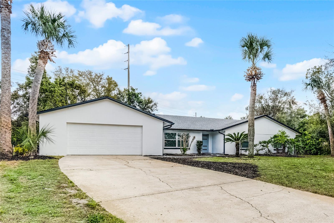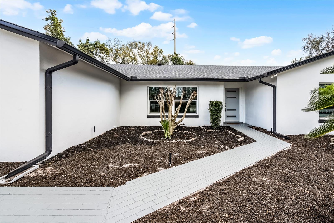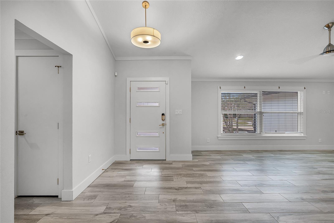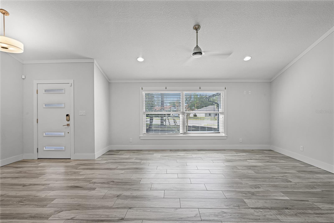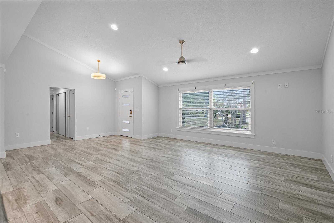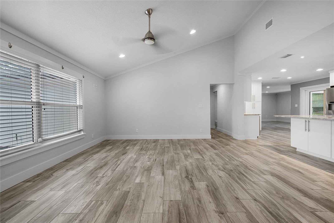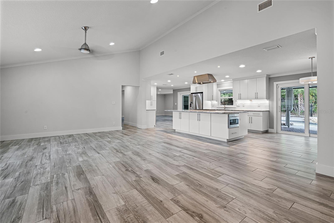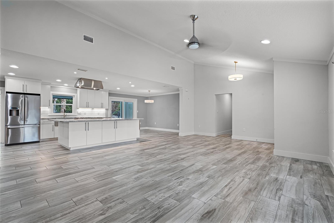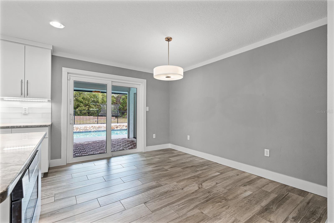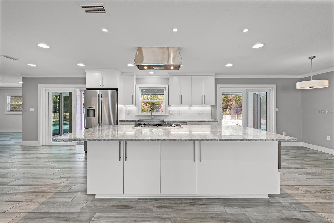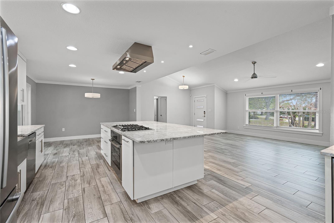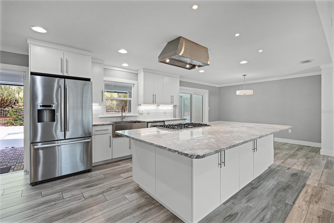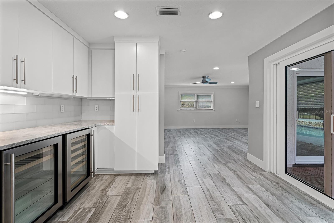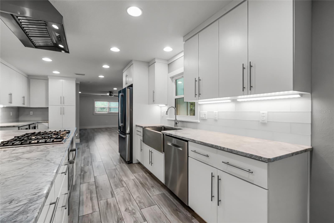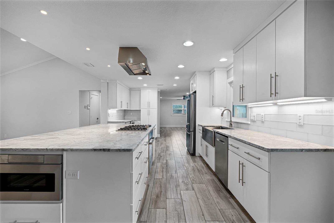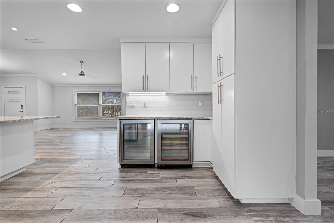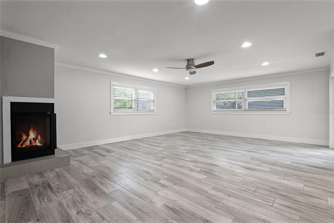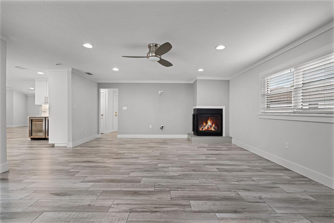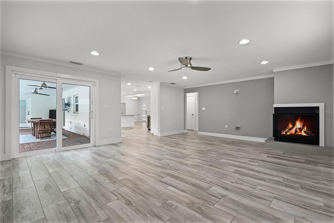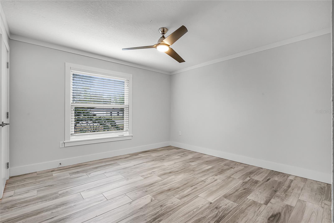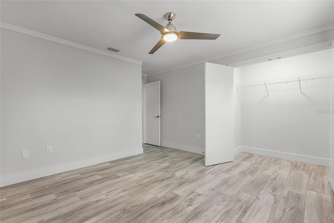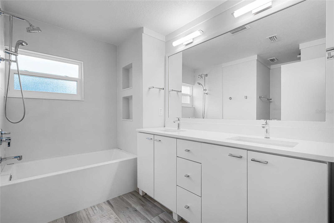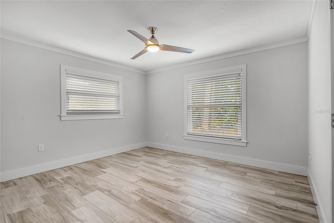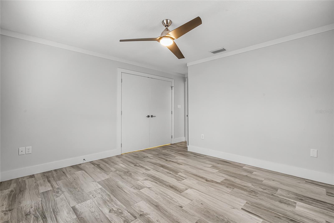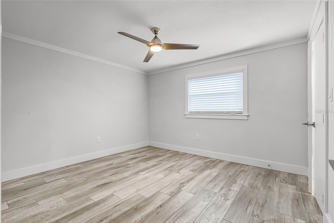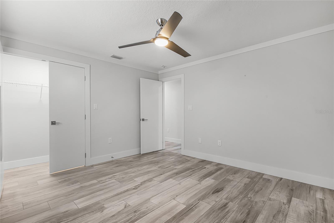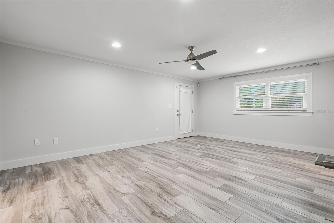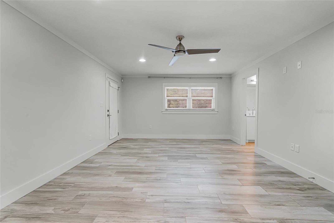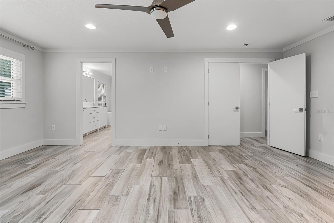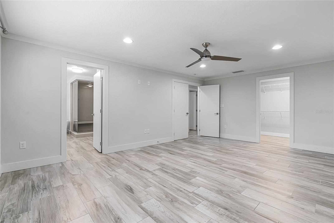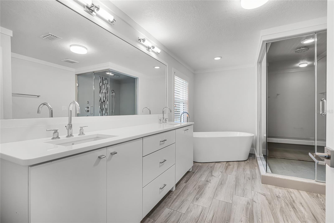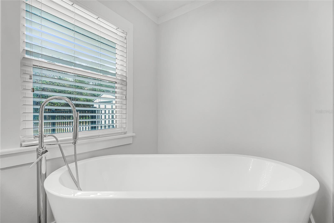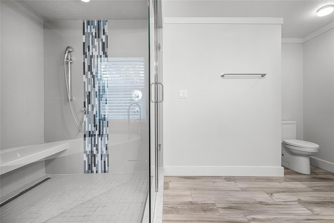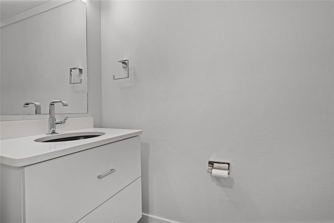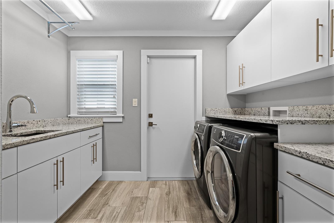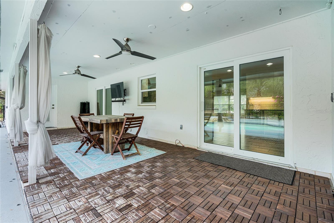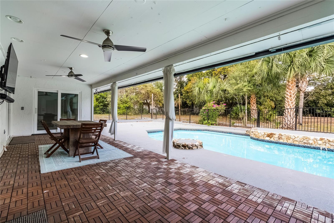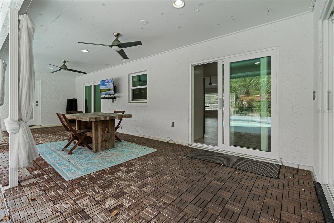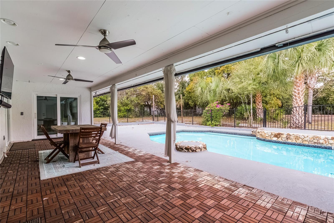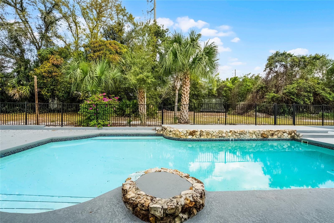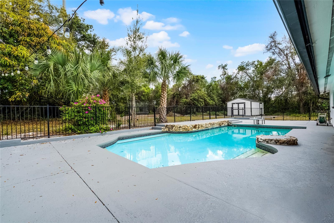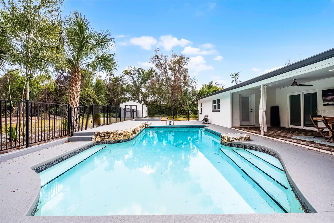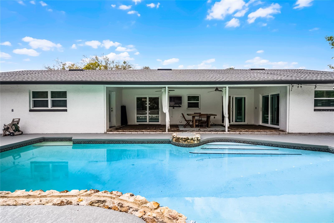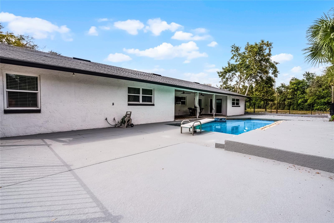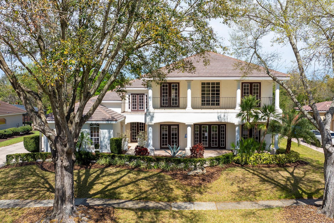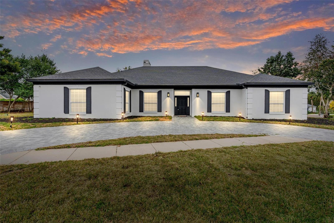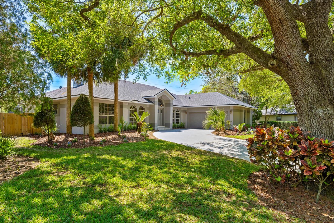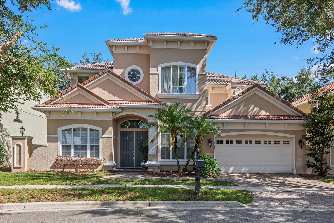8908 Turnberry Court, ORLANDO, FL 32819
Property Photos
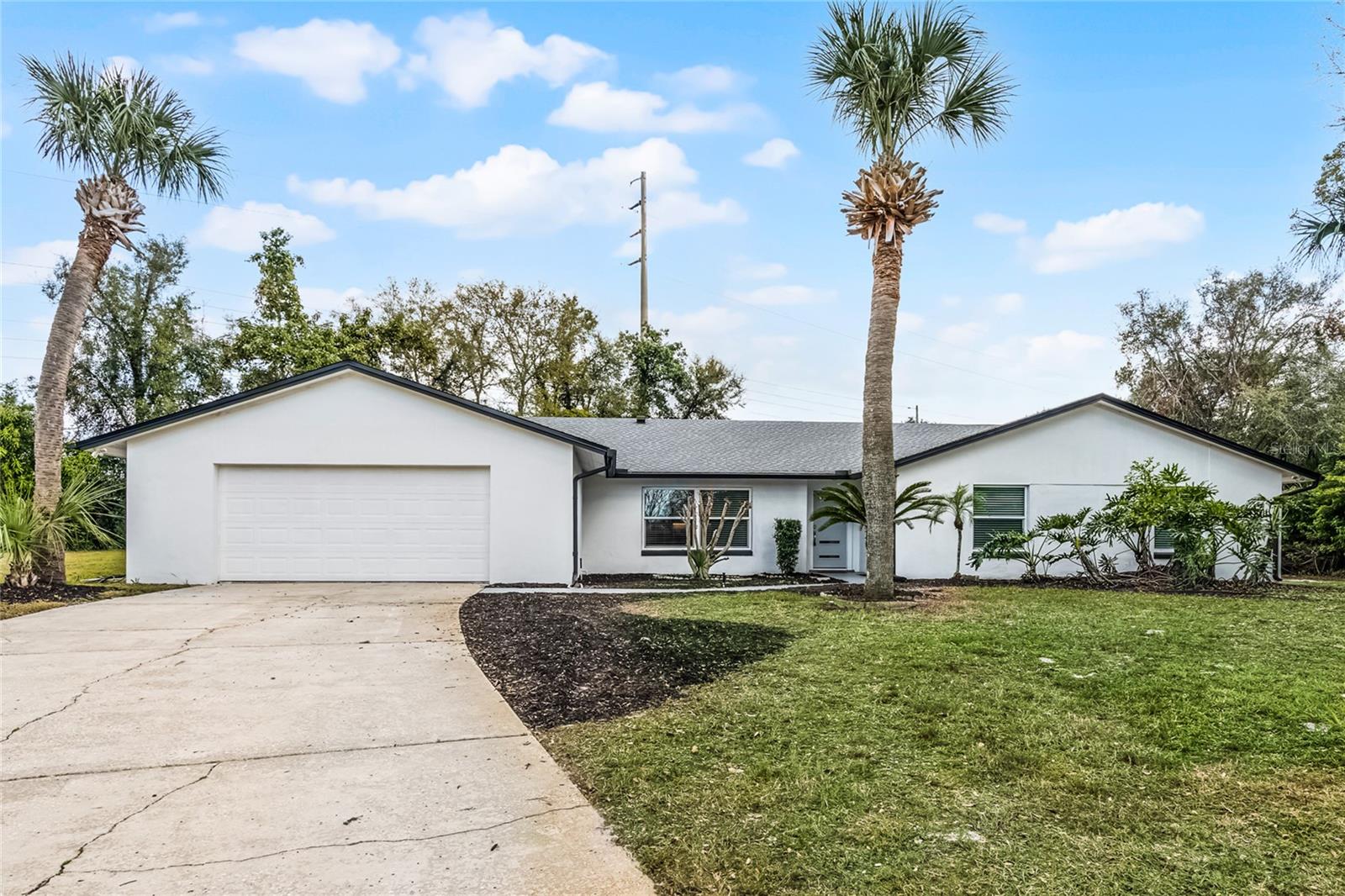
Would you like to sell your home before you purchase this one?
Priced at Only: $995,000
For more Information Call:
Address: 8908 Turnberry Court, ORLANDO, FL 32819
Property Location and Similar Properties






- MLS#: O6287566 ( Residential )
- Street Address: 8908 Turnberry Court
- Viewed: 15
- Price: $995,000
- Price sqft: $266
- Waterfront: No
- Year Built: 1980
- Bldg sqft: 3734
- Bedrooms: 4
- Total Baths: 3
- Full Baths: 2
- 1/2 Baths: 1
- Garage / Parking Spaces: 2
- Days On Market: 26
- Additional Information
- Geolocation: 28.4735 / -81.5083
- County: ORANGE
- City: ORLANDO
- Zipcode: 32819
- Subdivision: Bay Hill Sec 10
- Elementary School: Dr. Phillips Elem
- Middle School: Southwest Middle
- Provided by: COLDWELL BANKER RESIDENTIAL RE
- Contact: George Stringer
- 407-647-1211

- DMCA Notice
Description
Beautifully Renovated home! Located in highly sought after Bay Hill, home of the Arnold Palmer Invitational and in the Heart of the Dr. Phillips area, this 4 bedroom, 2.5 bath, 1 story is over 2800 sq ft and sits in a quiet cul de sac. FULLY renovated down to the blocks and studs, the interior is entirely New! Included, but not limited to is: New electrical wiring & panel boxes, New stucco, paint, & Hardie board, New drywall & framing, New plumbing lines, New HVAC, New tankless hot water, New Porcelain wood grain tile throughout, New wood cabinetry throughout, New granite counters, New stainless appliances, New windows, sliders & doors, New steam shower, tubs, sinks & fixtures, New fireplace, and more! An Open, modern floorplan with great utility. Additionally, covered Lanai, open pool, oversized .65 acre lot, 20 x 12 shed, New roof in 2022. Convenient to all that is Dr. Phillips. Won't last!
Description
Beautifully Renovated home! Located in highly sought after Bay Hill, home of the Arnold Palmer Invitational and in the Heart of the Dr. Phillips area, this 4 bedroom, 2.5 bath, 1 story is over 2800 sq ft and sits in a quiet cul de sac. FULLY renovated down to the blocks and studs, the interior is entirely New! Included, but not limited to is: New electrical wiring & panel boxes, New stucco, paint, & Hardie board, New drywall & framing, New plumbing lines, New HVAC, New tankless hot water, New Porcelain wood grain tile throughout, New wood cabinetry throughout, New granite counters, New stainless appliances, New windows, sliders & doors, New steam shower, tubs, sinks & fixtures, New fireplace, and more! An Open, modern floorplan with great utility. Additionally, covered Lanai, open pool, oversized .65 acre lot, 20 x 12 shed, New roof in 2022. Convenient to all that is Dr. Phillips. Won't last!
Payment Calculator
- Principal & Interest -
- Property Tax $
- Home Insurance $
- HOA Fees $
- Monthly -
Features
Building and Construction
- Covered Spaces: 0.00
- Exterior Features: Irrigation System, Rain Gutters, Sidewalk, Sliding Doors
- Flooring: Tile
- Living Area: 2837.00
- Other Structures: Shed(s)
- Roof: Shingle
Land Information
- Lot Features: Cul-De-Sac, In County, Near Golf Course, Near Public Transit, Oversized Lot, Sidewalk
School Information
- Middle School: Southwest Middle
- School Elementary: Dr. Phillips Elem
Garage and Parking
- Garage Spaces: 2.00
- Open Parking Spaces: 0.00
- Parking Features: Garage Door Opener, Oversized
Eco-Communities
- Pool Features: Child Safety Fence, Diving Board, Gunite, Lighting
- Water Source: Public
Utilities
- Carport Spaces: 0.00
- Cooling: Central Air
- Heating: Central, Electric, Propane
- Pets Allowed: Yes
- Sewer: Public Sewer
- Utilities: BB/HS Internet Available, Cable Available, Electricity Connected, Phone Available, Propane, Public, Sewer Connected, Sprinkler Well, Street Lights, Underground Utilities, Water Connected
Amenities
- Association Amenities: Maintenance, Park, Playground, Security
Finance and Tax Information
- Home Owners Association Fee Includes: Guard - 24 Hour, Recreational Facilities, Security
- Home Owners Association Fee: 1125.00
- Insurance Expense: 0.00
- Net Operating Income: 0.00
- Other Expense: 0.00
- Tax Year: 2024
Other Features
- Accessibility Features: Accessible Approach with Ramp, Accessible Bedroom, Accessible Closets, Accessible Common Area, Accessible Doors, Accessible Electrical and Environmental Controls, Accessible Entrance, Accessible Full Bath, Visitor Bathroom, Accessible Hallway(s), Accessible Kitchen, Accessible Kitchen Appliances, Accessible Central Living Area, Accessible Stairway, Accessible Washer/Dryer, Central Living Area
- Appliances: Bar Fridge, Convection Oven, Cooktop, Dishwasher, Disposal, Dryer, Gas Water Heater, Microwave, Range Hood, Refrigerator, Tankless Water Heater, Trash Compactor, Washer, Wine Refrigerator
- Association Name: Jakob Howe
- Association Phone: 407.499.1099
- Country: US
- Interior Features: Ceiling Fans(s), Dry Bar, Eat-in Kitchen, High Ceilings, Open Floorplan, Primary Bedroom Main Floor, Solid Surface Counters, Solid Wood Cabinets, Stone Counters, Thermostat, Vaulted Ceiling(s), Walk-In Closet(s), Window Treatments
- Legal Description: BAY HILL SECTION 10 7/97 LOT 402
- Levels: One
- Area Major: 32819 - Orlando/Bay Hill/Sand Lake
- Occupant Type: Vacant
- Parcel Number: 21-23-28-0550-04-020
- Possession: Close Of Escrow
- Style: Contemporary, Florida, Ranch
- View: Trees/Woods
- Views: 15
- Zoning Code: R-1AA
Similar Properties
Nearby Subdivisions
Bay Hill Sec 01
Bay Hill Sec 04
Bay Hill Sec 05
Bay Hill Sec 09
Bay Hill Sec 10
Bay Hill Sec 12
Bay Hill Sec 13
Bay Hill Village South East C
Bay Point
Bay Ridge Land Condo
Bayview Sub
Bentley Park Rep 02
Carmel
Clubhouse Estates
Dellagio
Emerson Pointe
Enclave At Orlando
Enclave At Orlando Ph 02
Enclave At Orlando Ph 03
Hawthorn Suites Orlando
Hidden Spgs
Lake Cane Estates
Lake Cane Hills Add 01
Lake Marsha
Lake Marsha First Add
Lake Marsha Highlands Add 03
Lake Marsha Sub
North Bay Sec 01
North Bay Sec 04
North Bay Sec Iva
Orange Tree Country Club
Orange Tree Country Cluba
Orange Tree Country Clubb
Palm Lake
Phillips Cove Condo
Point Orlando Residence Condo
Point Orlando Resort Condo
Pointe Tibet Rep
Sand Lake Hills Sec 02
Sand Lake Hills Sec 03
Sand Lake Hills Sec 05
Sand Lake Hills Sec 08
Sandy Spgs
Shadow Bay Spgs
Shadow Bay Spgs Ut 2
South Bay
South Bay Sec 01
South Bay Sec 01b
South Bay Sec 02
South Bay Section 1 872 Lot 17
Tangelo Park Sec 01
Tangelo Park Sec 03
Tangelo Park Sec 04
Tangelo Park Sec 2
The Point Orlando Resort Condo
Turnbury Woods
Vista Cay Resort Reserve
Windermere Heights Add 02
Wingrove Ests
Winwood
Contact Info
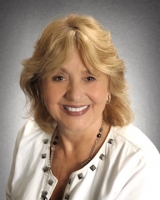
- Barbara Kleffel, REALTOR ®
- Southern Realty Ent. Inc.
- Office: 407.869.0033
- Mobile: 407.808.7117
- barb.sellsorlando@yahoo.com



