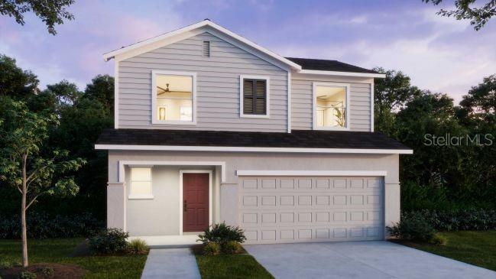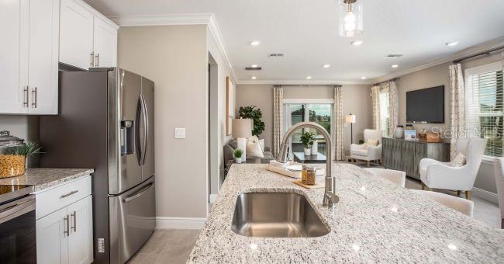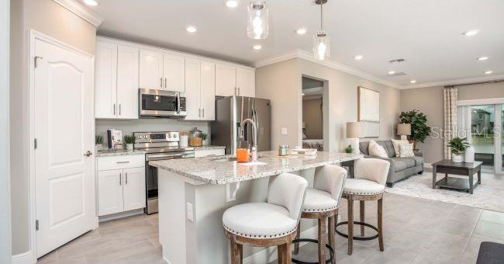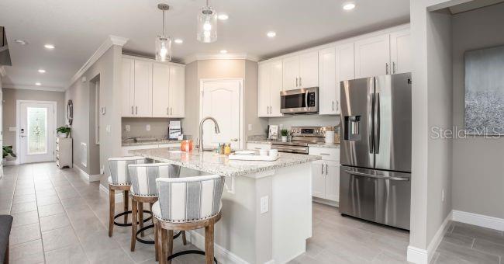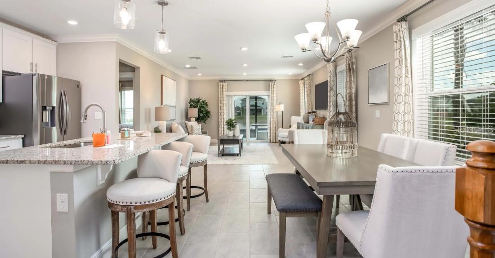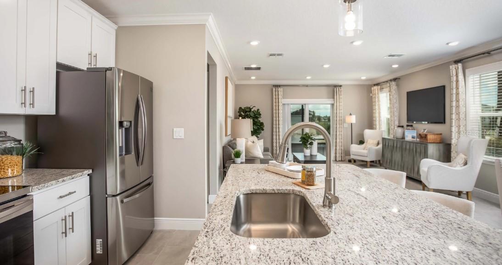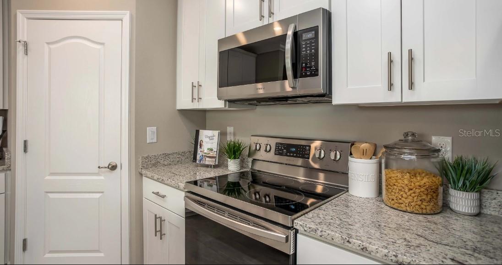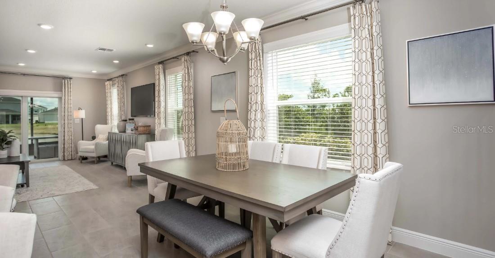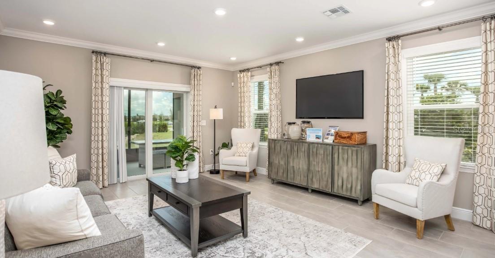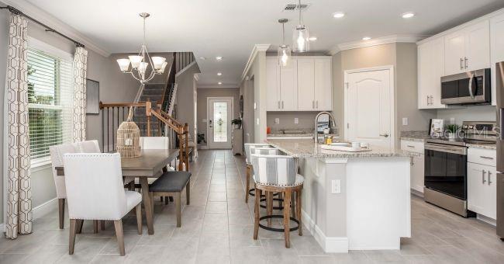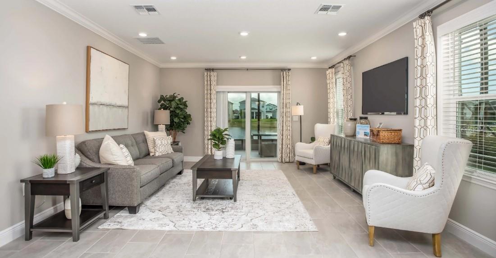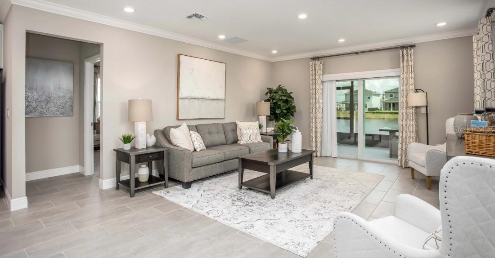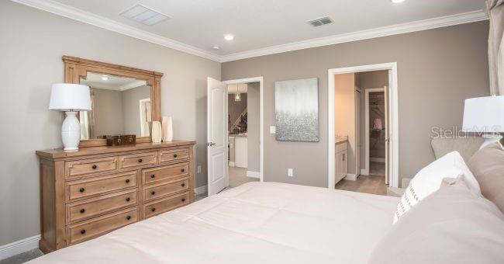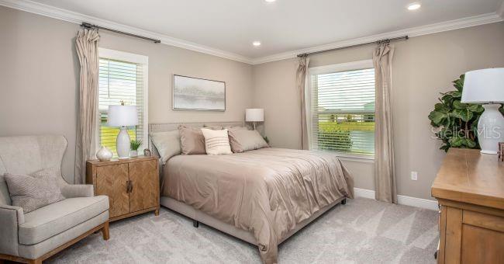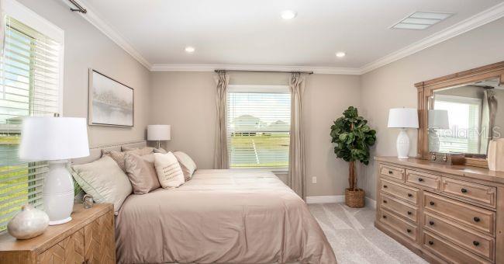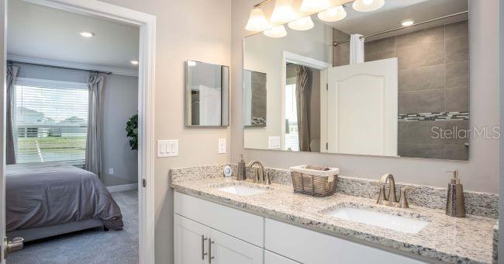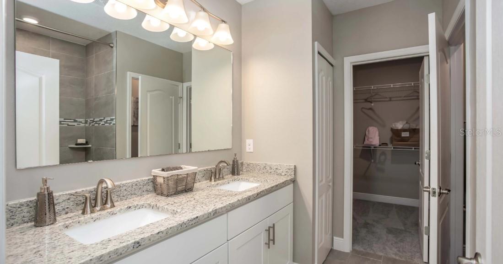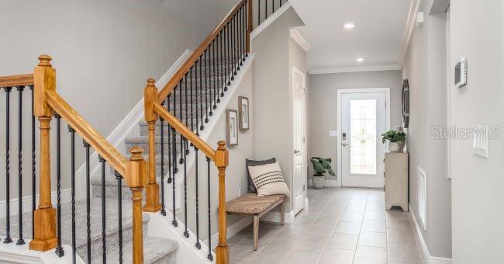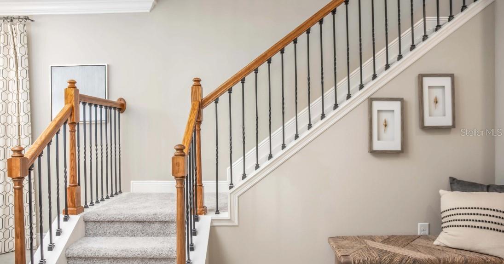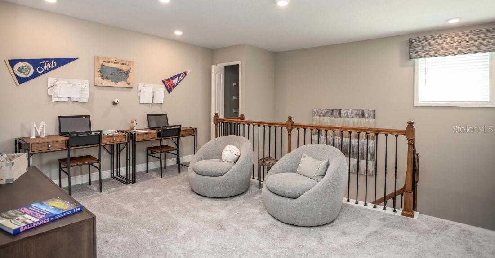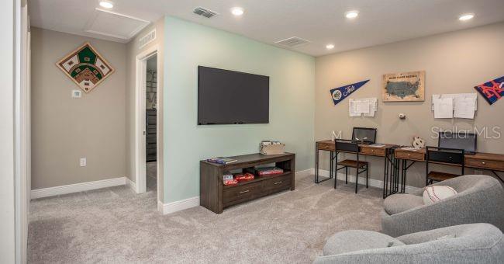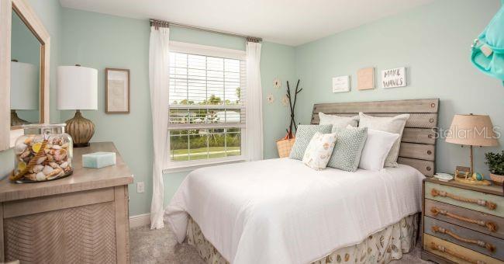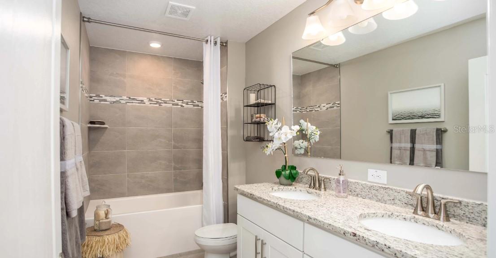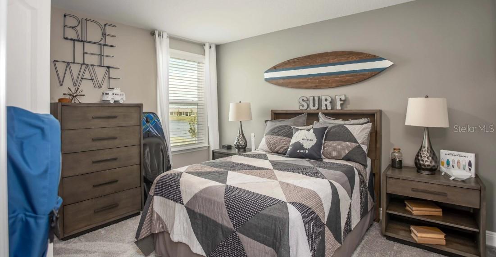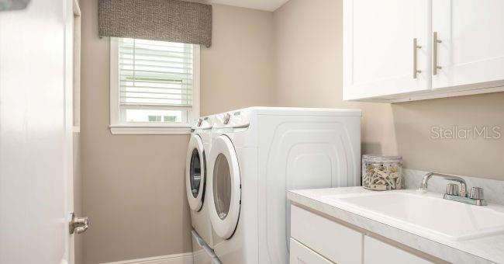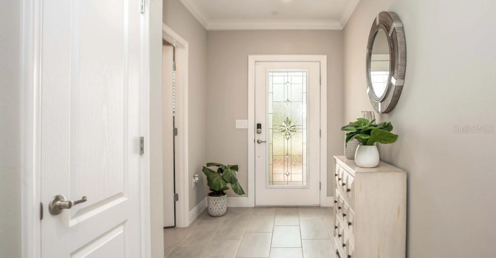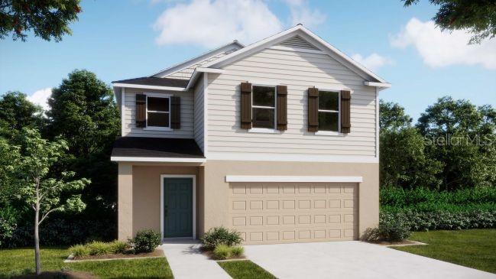3226 Viceroy Court, POINCIANA, FL 34759
Property Photos
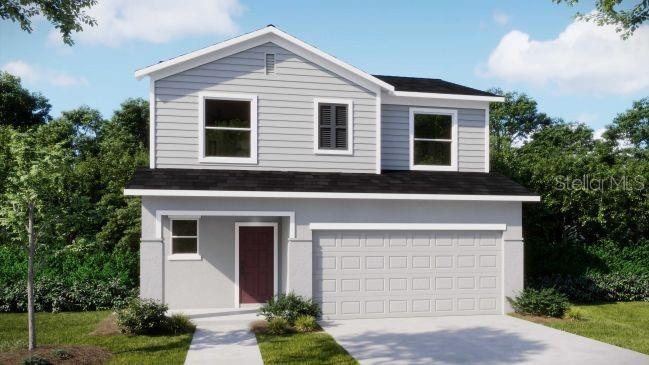
Would you like to sell your home before you purchase this one?
Priced at Only: $344,990
For more Information Call:
Address: 3226 Viceroy Court, POINCIANA, FL 34759
Property Location and Similar Properties






- MLS#: O6286004 ( Residential )
- Street Address: 3226 Viceroy Court
- Viewed: 33
- Price: $344,990
- Price sqft: $126
- Waterfront: No
- Year Built: 2025
- Bldg sqft: 2745
- Bedrooms: 4
- Total Baths: 3
- Full Baths: 2
- 1/2 Baths: 1
- Garage / Parking Spaces: 2
- Days On Market: 88
- Additional Information
- Geolocation: 28.0374 / -81.4968
- County: POLK
- City: POINCIANA
- Zipcode: 34759
- Subdivision: Lake Deer Estates
- Elementary School: Laurel Elementary
- Middle School: Lake Marion Creek Middle
- Provided by: NEW HOME STAR FLORIDA LLC
- Contact: Charles Pennant
- 407-803-4083

- DMCA Notice
Description
Pre Construction. To be built. Welcome to Lake Deer Estates, a charming community in the heart of Polk County, Florida. Known for its scenic beauty, tranquil surroundings, and proximity to local amenities, this location offers the perfect balance of nature and convenience. With easy access to major highways, Lake Deer Estates is an ideal place to call home.
Welcome to your dream Florida style home! A part of our Heritage series, The Lexington is a stunning two story residence featuring 4 spacious bedrooms and 2.5 beautifully designed bathrooms, with the master suite conveniently located on the first floor for easy access and ultimate privacy.
As you enter, youre greeted by the bright, airy layout that defines Florida living. The stunning kitchen in The Lexington is a chefs paradise, featuring upgraded 42" Shaker cabinets, gorgeous quartz countertops, and a 27 cuft stainless steel side by side refrigerator. The open design flows effortlessly into the inviting great room, complete with LED lights for a modern touch, and the dining area, perfect for entertaining or family gatherings.
The 1st floor master suite in The Lexington offers a tranquil retreat, complete with an en suite bathroom designed for relaxation. Enjoy features like dual vanities, a large walk in closet, and a spacious tile shower with an enclosure, creating a spa like experience right at home. For enhanced privacy, the master bath door is included in lieu of an opening. Throughout The Lexington, you'll find ceramic flooring in all areas except the bedrooms, adding to the home's sleek aesthetic.
Upstairs, a spacious loft provides additional living space in The Lexington, perfect for a home office, playroom, or lounging. Three additional bedrooms offer ample room for family or guests. The stairway features a beautiful iron open handrail, adding elegance to the home's design.
The Lexington also offers practical and thoughtful features, including a drop zone near the garage, laundry cabinets with a countertop, a washer and dryer, and a Smart Home system with Deako switches for seamless control. The 10x16 patio slab extends your living space outdoors, perfect for enjoying the Florida weather. Additionally, a sod lawn with an irrigation system ensures your outdoor space stays lush and green year round.
With architectural shingles, horizontal cordless blinds, and energy efficient LED lights throughout, The Lexington is designed for comfort, style, and convenience. And with a full builder warranty, you can move in with peace of mind knowing everything is covered. Experience the best of Florida living in this exceptional new residence at Lake Deer Estates!
Description
Pre Construction. To be built. Welcome to Lake Deer Estates, a charming community in the heart of Polk County, Florida. Known for its scenic beauty, tranquil surroundings, and proximity to local amenities, this location offers the perfect balance of nature and convenience. With easy access to major highways, Lake Deer Estates is an ideal place to call home.
Welcome to your dream Florida style home! A part of our Heritage series, The Lexington is a stunning two story residence featuring 4 spacious bedrooms and 2.5 beautifully designed bathrooms, with the master suite conveniently located on the first floor for easy access and ultimate privacy.
As you enter, youre greeted by the bright, airy layout that defines Florida living. The stunning kitchen in The Lexington is a chefs paradise, featuring upgraded 42" Shaker cabinets, gorgeous quartz countertops, and a 27 cuft stainless steel side by side refrigerator. The open design flows effortlessly into the inviting great room, complete with LED lights for a modern touch, and the dining area, perfect for entertaining or family gatherings.
The 1st floor master suite in The Lexington offers a tranquil retreat, complete with an en suite bathroom designed for relaxation. Enjoy features like dual vanities, a large walk in closet, and a spacious tile shower with an enclosure, creating a spa like experience right at home. For enhanced privacy, the master bath door is included in lieu of an opening. Throughout The Lexington, you'll find ceramic flooring in all areas except the bedrooms, adding to the home's sleek aesthetic.
Upstairs, a spacious loft provides additional living space in The Lexington, perfect for a home office, playroom, or lounging. Three additional bedrooms offer ample room for family or guests. The stairway features a beautiful iron open handrail, adding elegance to the home's design.
The Lexington also offers practical and thoughtful features, including a drop zone near the garage, laundry cabinets with a countertop, a washer and dryer, and a Smart Home system with Deako switches for seamless control. The 10x16 patio slab extends your living space outdoors, perfect for enjoying the Florida weather. Additionally, a sod lawn with an irrigation system ensures your outdoor space stays lush and green year round.
With architectural shingles, horizontal cordless blinds, and energy efficient LED lights throughout, The Lexington is designed for comfort, style, and convenience. And with a full builder warranty, you can move in with peace of mind knowing everything is covered. Experience the best of Florida living in this exceptional new residence at Lake Deer Estates!
Payment Calculator
- Principal & Interest -
- Property Tax $
- Home Insurance $
- HOA Fees $
- Monthly -
Features
Building and Construction
- Builder Model: Lexington A
- Builder Name: Maronda Homes
- Covered Spaces: 0.00
- Flooring: Carpet, Ceramic Tile
- Living Area: 2072.00
- Roof: Other, Shingle
Property Information
- Property Condition: Pre-Construction
Land Information
- Lot Features: Landscaped, Level
School Information
- Middle School: Lake Marion Creek Middle
- School Elementary: Laurel Elementary
Garage and Parking
- Garage Spaces: 2.00
- Open Parking Spaces: 0.00
- Parking Features: Driveway
Eco-Communities
- Water Source: Public
Utilities
- Carport Spaces: 0.00
- Cooling: Central Air
- Heating: Central, Electric
- Pets Allowed: Yes
- Sewer: Public Sewer
- Utilities: Cable Available
Finance and Tax Information
- Home Owners Association Fee: 288.00
- Insurance Expense: 0.00
- Net Operating Income: 0.00
- Other Expense: 0.00
- Tax Year: 2024
Other Features
- Appliances: Dishwasher, Disposal, Dryer, Electric Water Heater, Microwave, Range, Refrigerator, Washer
- Association Name: C/O Maronda Homes
- Association Phone: 407-305-4317
- Country: US
- Furnished: Unfurnished
- Interior Features: Eat-in Kitchen, Open Floorplan, Primary Bedroom Main Floor, Smart Home, Stone Counters, Thermostat, Walk-In Closet(s)
- Legal Description: LAKE DEER ESTATES PB 199 PG 19-27 LOT 127
- Levels: Two
- Area Major: 34759 - Kissimmee / Poinciana
- Occupant Type: Vacant
- Parcel Number: 28-28-22-935720-001270
- Possession: Close Of Escrow
- Style: Florida
- Views: 33
- Zoning Code: RES
Similar Properties
Nearby Subdivisions
Lake Deer
Lake Deer Estates
Lake Marion Golf Residence
Lake Marion Golf Resort
Lake Marion Golf Resort Ph 02
Not In Hernando
Not On List
Other
Poinciana Nbrhd 01 Village 03
Poinciana Nbrhd 04 Village 07
Poinciana Nbrhd 05 North Villa
Poinciana Sub Nbrhd 4 Vlg 7
Poinciana Subdivision Nbrhd 5
Poinciana Subdivision Nbrhd 6
Poinciana Villages
Solivita
Solivita Ph 01
Solivita Ph 01d
Solivita Ph 01e
Solivita Ph 02a
Solivita Ph 02b
Solivita Ph 02c
Solivita Ph 02d
Solivita Ph 03a
Solivita Ph 03b
Solivita Ph 04c Sec 01
Solivita Ph 04c Sec 02
Solivita Ph 06a
Solivita Ph 07a
Solivita Ph 07b2
Solivita Ph 07c
Solivita Ph 1f Un 1
Solivita Ph 1f Un 2
Solivita Ph 5b
Solivita Ph 5b A Rep
Solivita Ph 5c
Solivita Ph 5d
Solivita Ph 5e-s
Solivita Ph 5es
Solivita Ph 5f
Solivita Ph 7b2
Solivita Ph 7d
Solivita Ph 7e Un 1
Solivita Ph 7e Un 2
Solivita Ph 7f
Solivita Ph 7g
Solivita Ph 7g Un 1
Solivita Ph 7g Un 2
Solivita Ph Iid
Solivita Ph Iiia
Solivita Ph Iiib
Solivita Phase 7a Valencia
Solivita Phase 7d
Solivita Phase 7f
Solivitaph 5ew
Solivitaphase Iib Pb 115 Pgs 3
Tuscany Preserve Ph 3
Villamar
Contact Info

- Barbara Kleffel, REALTOR ®
- Southern Realty Ent. Inc.
- Office: 407.869.0033
- Mobile: 407.808.7117
- barb.sellsorlando@yahoo.com



