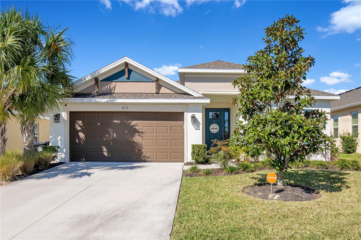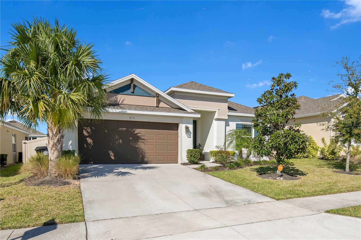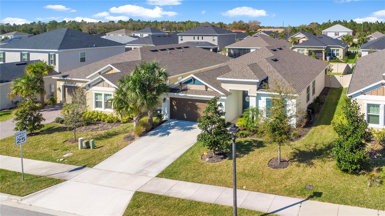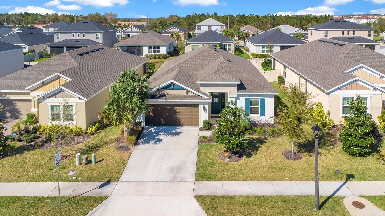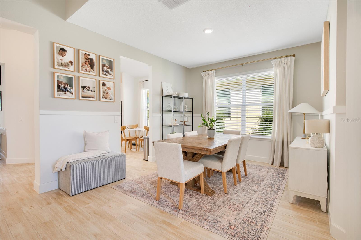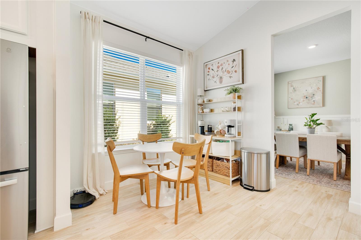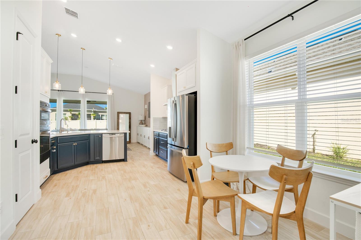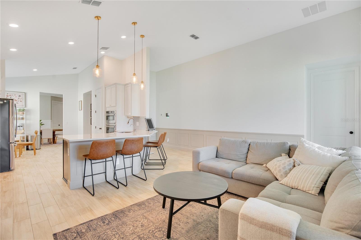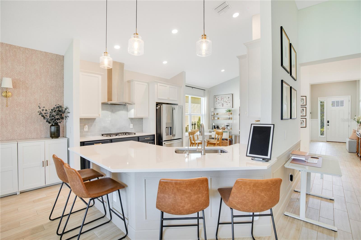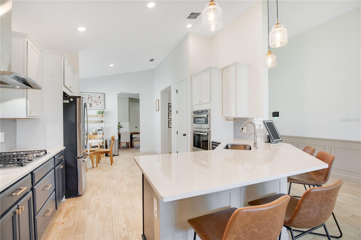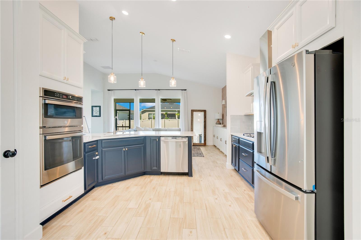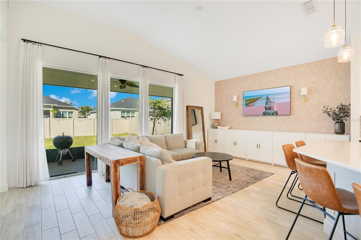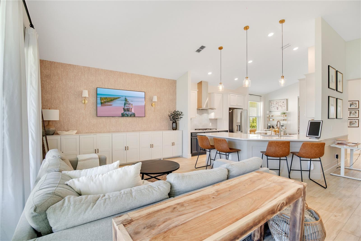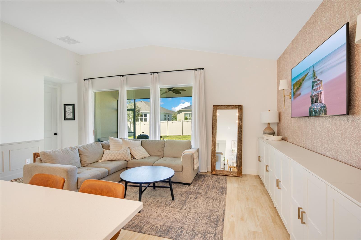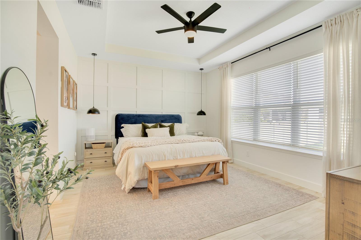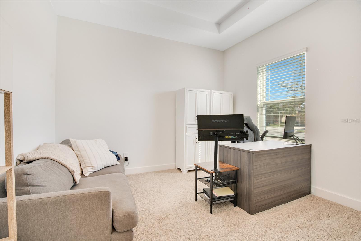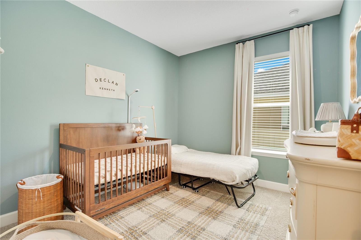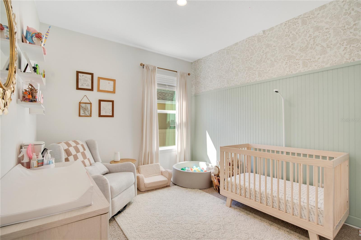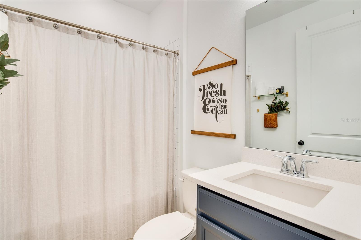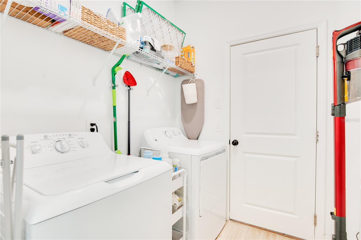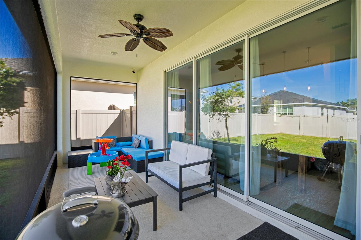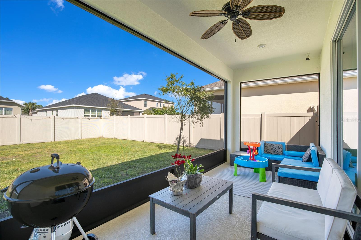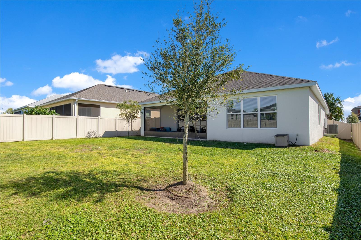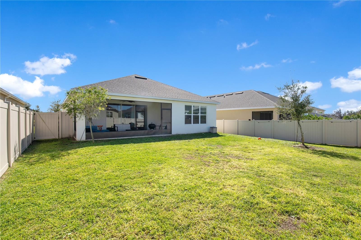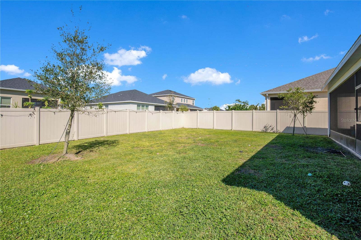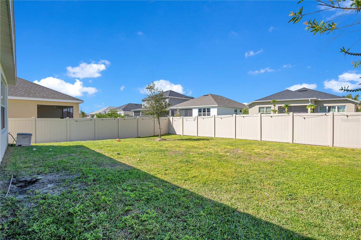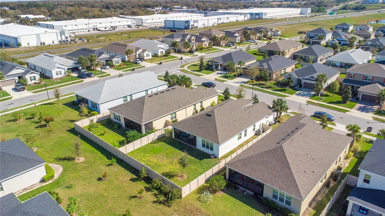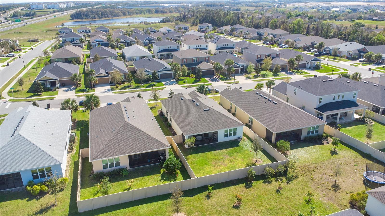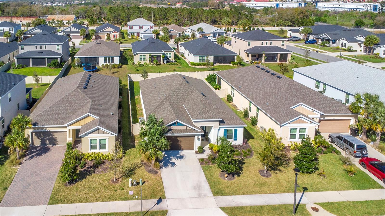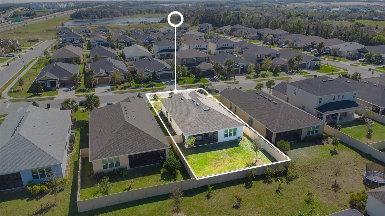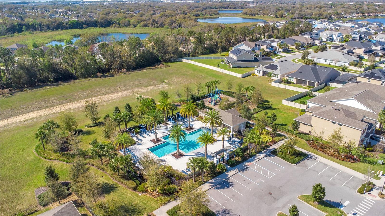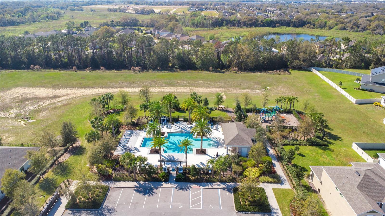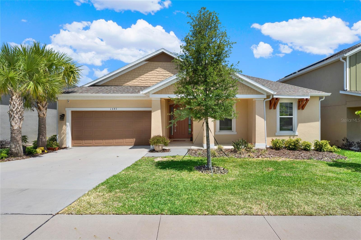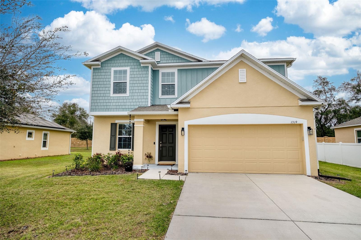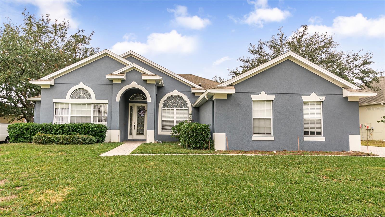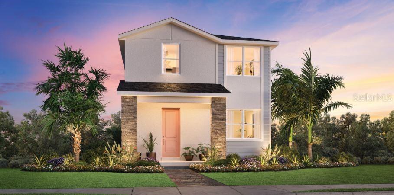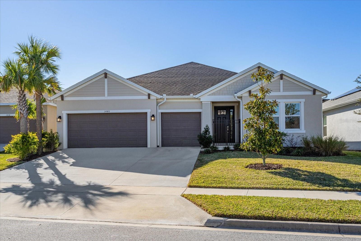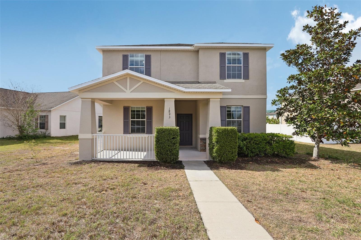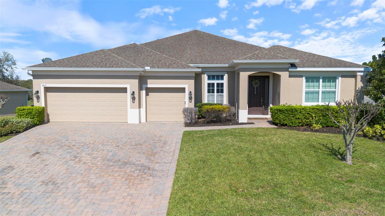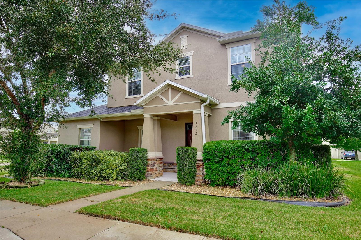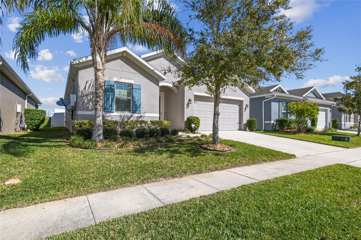913 Sabal Breeze Lane, APOPKA, FL 32703
Property Photos
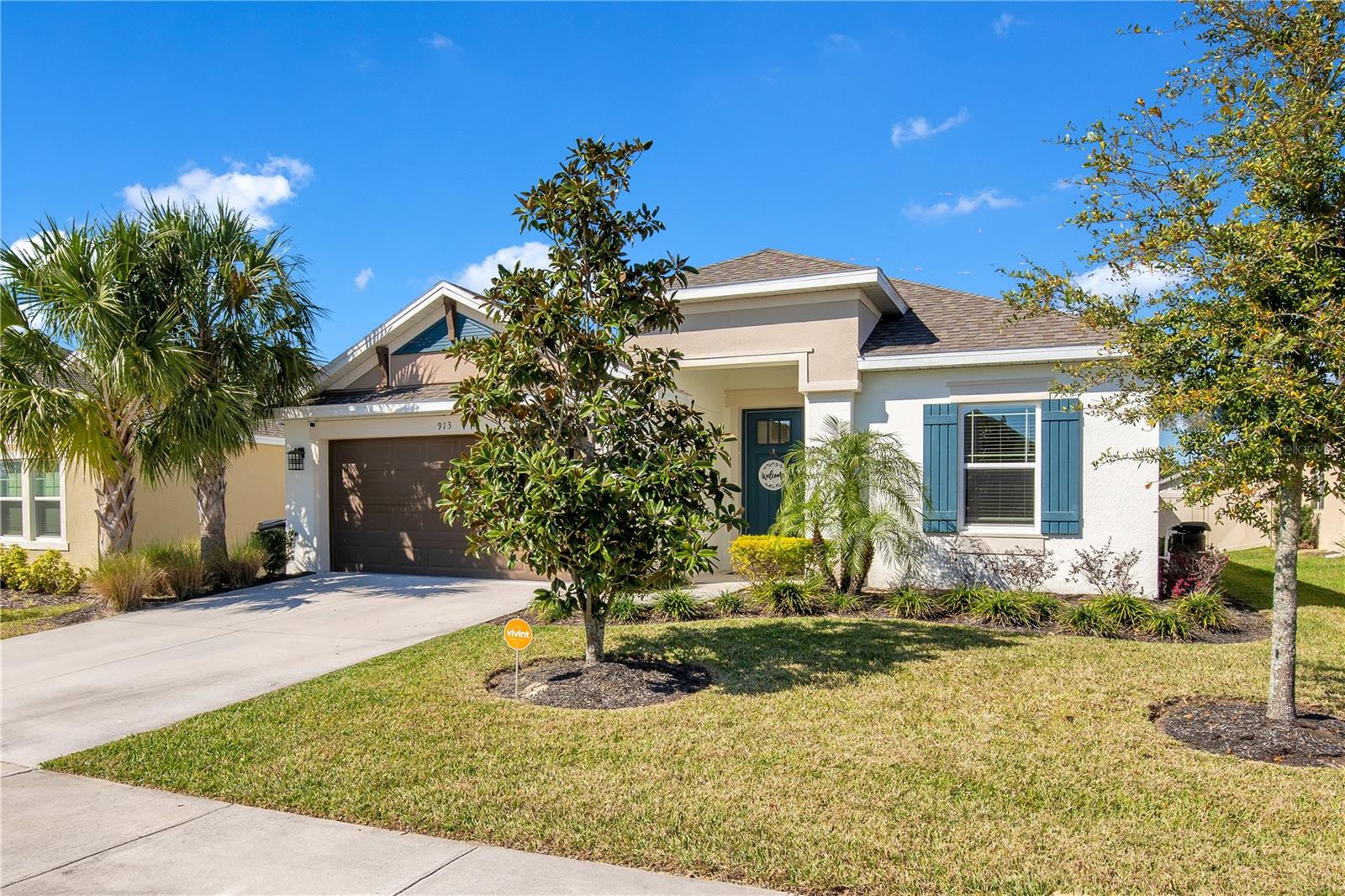
Would you like to sell your home before you purchase this one?
Priced at Only: $479,000
For more Information Call:
Address: 913 Sabal Breeze Lane, APOPKA, FL 32703
Property Location and Similar Properties






- MLS#: O6285654 ( Residential )
- Street Address: 913 Sabal Breeze Lane
- Viewed: 5
- Price: $479,000
- Price sqft: $174
- Waterfront: No
- Year Built: 2022
- Bldg sqft: 2760
- Bedrooms: 3
- Total Baths: 2
- Full Baths: 2
- Garage / Parking Spaces: 2
- Days On Market: 30
- Additional Information
- Geolocation: 28.6693 / -81.5284
- County: ORANGE
- City: APOPKA
- Zipcode: 32703
- Subdivision: Lakeside Ph Ii
- Elementary School: Apopka Elem
- Middle School: Wolf Lake Middle
- High School: Apopka High
- Provided by: KELLER WILLIAMS ADVANTAGE 2 REALTY
- Contact: Rick Brown
- 407-393-5901

- DMCA Notice
Description
Welcome to this stunning, move in ready home in the heart of Apopka, where elegance meets comfort in a secure, gated community with exclusive water access. Built with meticulous attention to detail, this one owner, 3 bedroom, 2 bathroom with an office residence features an open floor plan designed for seamless living and entertaining with 12ft ceilings & 9ft doors. Step inside to find wood grain tile flooring throughout the common areas and master suite, complemented by custom molding in the living room, dining room, and master bedroom (2023/2024). A bonus office space with elegant French doors provides the perfect work from home retreat. The chefs kitchen boasts an upgraded double oven and range (2022), along with sleek finishes that make meal prep a delight. The master suite is a true sanctuary, offering a herringbone tiled shower and bath surround (2022), updated light fixtures (2023), and stylish wallpaper and peel and stick accent walls (2024/2025) for a designer touch. Enjoy year round outdoor living on your screened in patio (added 2023), perfect for morning coffee or evening relaxation. This home is also equipped with energy efficient windows, a tankless water heater for peace of mind. Nestled in a prime location with easy access to 436, 441, 429, and 414, this community offers unparalleled amenities, including: Private boat slip & dock, Fishing pier for serene afternoons by the water, Resort style pool & playground, gated entry. Best of all, this home is not in a flood zoneoffering added security and long term value. Dont miss this rare opportunity to own a luxurious, turnkey home in one of Apopkas most sought after communities. Schedule your private tour today!
Description
Welcome to this stunning, move in ready home in the heart of Apopka, where elegance meets comfort in a secure, gated community with exclusive water access. Built with meticulous attention to detail, this one owner, 3 bedroom, 2 bathroom with an office residence features an open floor plan designed for seamless living and entertaining with 12ft ceilings & 9ft doors. Step inside to find wood grain tile flooring throughout the common areas and master suite, complemented by custom molding in the living room, dining room, and master bedroom (2023/2024). A bonus office space with elegant French doors provides the perfect work from home retreat. The chefs kitchen boasts an upgraded double oven and range (2022), along with sleek finishes that make meal prep a delight. The master suite is a true sanctuary, offering a herringbone tiled shower and bath surround (2022), updated light fixtures (2023), and stylish wallpaper and peel and stick accent walls (2024/2025) for a designer touch. Enjoy year round outdoor living on your screened in patio (added 2023), perfect for morning coffee or evening relaxation. This home is also equipped with energy efficient windows, a tankless water heater for peace of mind. Nestled in a prime location with easy access to 436, 441, 429, and 414, this community offers unparalleled amenities, including: Private boat slip & dock, Fishing pier for serene afternoons by the water, Resort style pool & playground, gated entry. Best of all, this home is not in a flood zoneoffering added security and long term value. Dont miss this rare opportunity to own a luxurious, turnkey home in one of Apopkas most sought after communities. Schedule your private tour today!
Payment Calculator
- Principal & Interest -
- Property Tax $
- Home Insurance $
- HOA Fees $
- Monthly -
Features
Building and Construction
- Builder Name: Avatar Properties Inc
- Covered Spaces: 0.00
- Exterior Features: Irrigation System, Sidewalk, Sliding Doors
- Fencing: Vinyl
- Flooring: Carpet, Ceramic Tile
- Living Area: 2050.00
- Roof: Shingle
School Information
- High School: Apopka High
- Middle School: Wolf Lake Middle
- School Elementary: Apopka Elem
Garage and Parking
- Garage Spaces: 2.00
- Open Parking Spaces: 0.00
- Parking Features: Curb Parking, On Street
Eco-Communities
- Water Source: Public
Utilities
- Carport Spaces: 0.00
- Cooling: Central Air
- Heating: Central
- Pets Allowed: Cats OK, Dogs OK
- Sewer: Public Sewer
- Utilities: Cable Available, Electricity Available
Finance and Tax Information
- Home Owners Association Fee Includes: Maintenance Grounds, Pool, Recreational Facilities
- Home Owners Association Fee: 394.00
- Insurance Expense: 0.00
- Net Operating Income: 0.00
- Other Expense: 0.00
- Tax Year: 2024
Other Features
- Appliances: Dishwasher, Microwave, Range, Refrigerator
- Association Name: Sentry Managment
- Association Phone: 407-788-6700
- Country: US
- Furnished: Unfurnished
- Interior Features: Ceiling Fans(s), Eat-in Kitchen, Kitchen/Family Room Combo, Open Floorplan, Solid Wood Cabinets, Split Bedroom, Stone Counters
- Legal Description: LAKESIDE PHASE 2 A REPLAT 102/43 LOT 214
- Levels: One
- Area Major: 32703 - Apopka
- Occupant Type: Owner
- Parcel Number: 17-21-28-4839-02-140
- Style: Florida
- Zoning Code: PUD
Similar Properties
Nearby Subdivisions
.
Apopka
Apopka Town
Apopka Woods Sub
Bear Lake Estates 1st Add
Bear Lake Hills
Bear Lake Manor
Bear Lake Woods Ph 1
Bel Aire Hills
Beverly Terrace Dedicated As M
Braswell Court
Breckenridge Ph 01 N
Breckenridge Ph 02 S
Breckenridge Ph 1
Breezy Heights
Bronson Peak
Bronsons Ridge 32s
Bronsons Ridge 60s
Cameron Grove
Clear Lake Lndg
Cobblefield
Coopers Run
Country Add
Country Landing
Dream Lake Heights
Emerson Park
Emerson Park A B C D E K L M N
Emerson Pointe
Forest Lake Estates
Foxwood
Foxwood Ph 3
George W Anderson Sub
Hackney Prop
Hilltop Reserve Ph 4
Hilltop Reserve Ph Ii
Holliday Bear Lake Sub 2
Jansen Subd
Lake Doe Cove Ph 03
Lake Doe Cove Ph 03 G
Lake Doe Reserve
Lake Heiniger Estates
Lake Mendelin Estates
Lake Opal Estates
Lake Pleasant Cove A B C D E
Lakeside Ph I Amd 2
Lakeside Ph I Amd 2 Repl
Lakeside Ph Ii
Liberty Heights First Add
Lynwood
Marden Heights
Marlowes Add
Maudehelen Sub
Meadow Oaks Sub
Meadowlark Landing
Neals Bay Point
None
Northcrest
Not On List
Oak Level Heights
Oak Park Manor
Oak Pointe
Oak Pointe South
Oaks Wekiwa
Paradise Heights
Paradise Heights First Add
Piedmont Lakes Ph 03
Piedmont Park
Poe Reserve Ph 2
Royal Oak Estates
Sheeler Oaks Ph 03b
Sheeler Oaks Ph 3b
Sheeler Pointe
Silver Oak Ph 1
Silver Oak Phrase 2
Stockbridge
Vineyard Condo Ph 04
Vistaswaters Edge Ph 1
Votaw
Votaw Village Ph 02
Wekiva Reserve
Wekiva Ridge Oaks 48 63
Wekiwa Manor Sec 01
Whispering Winds
X
Contact Info

- Barbara Kleffel, REALTOR ®
- Southern Realty Ent. Inc.
- Office: 407.869.0033
- Mobile: 407.808.7117
- barb.sellsorlando@yahoo.com



