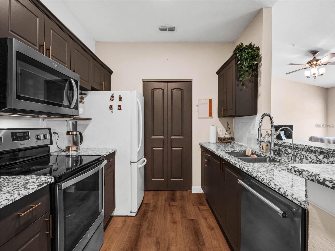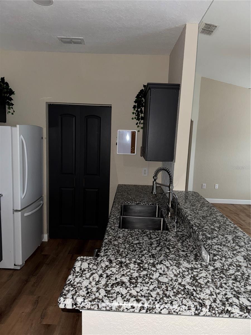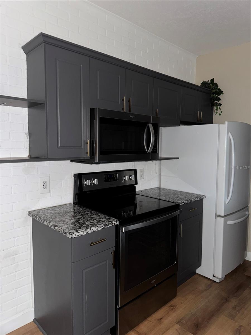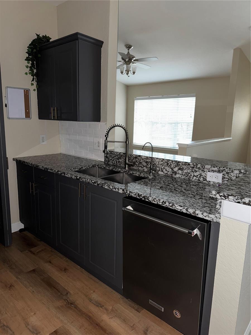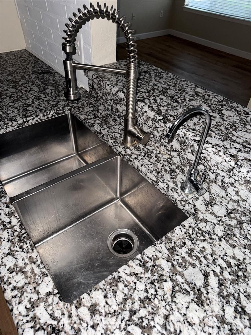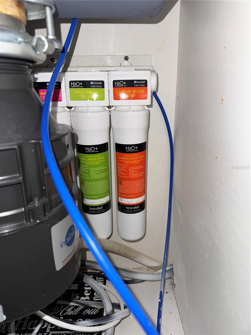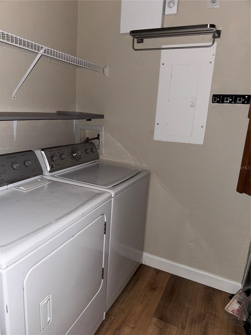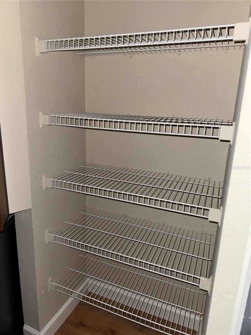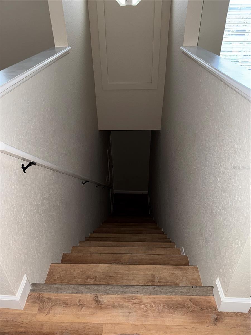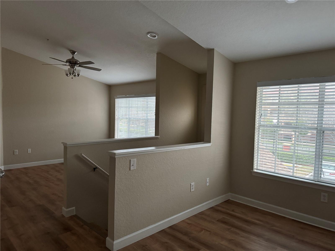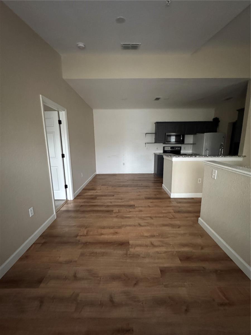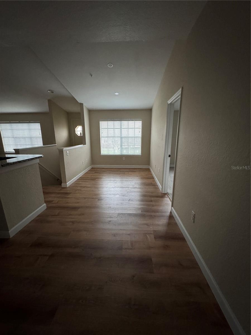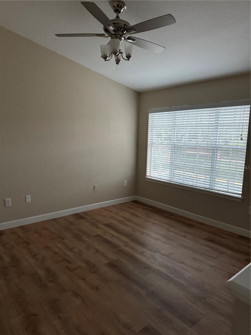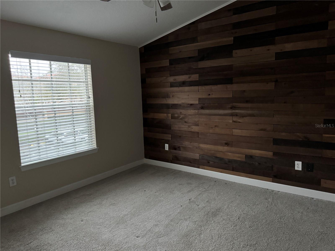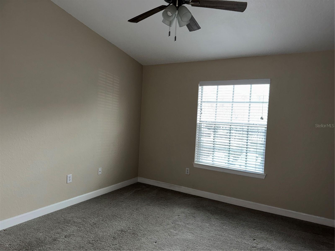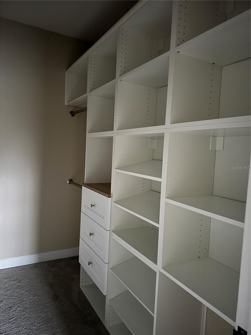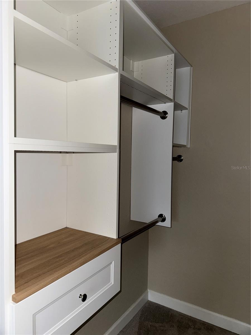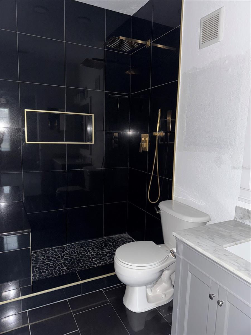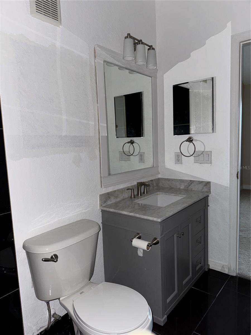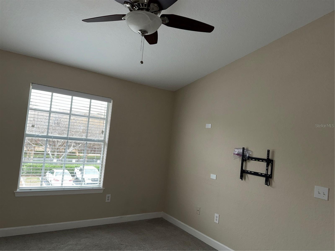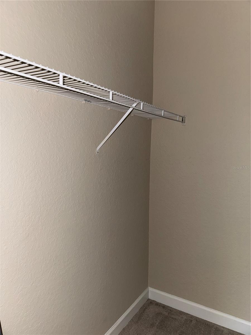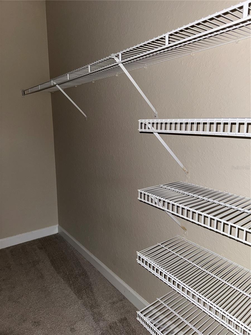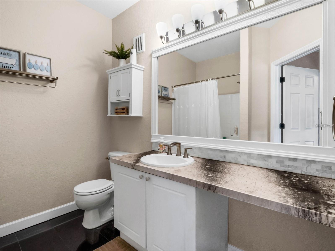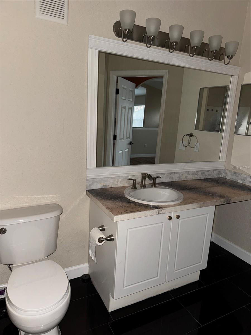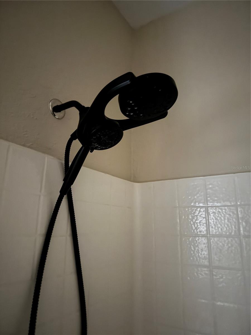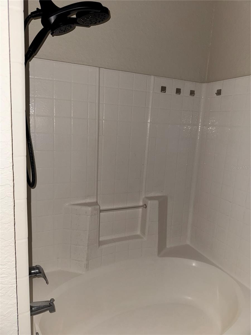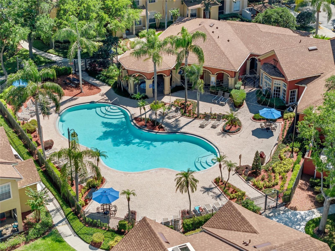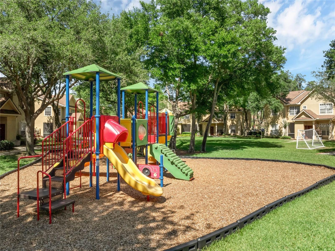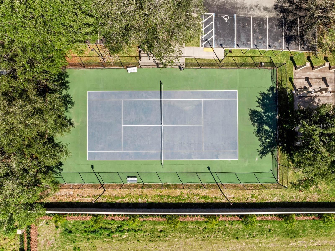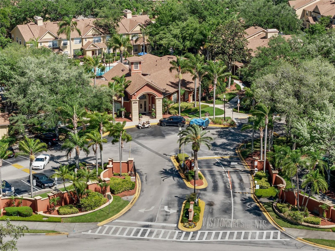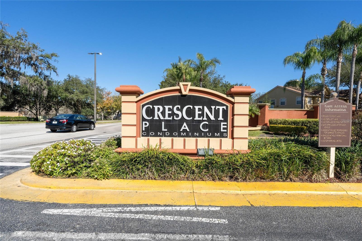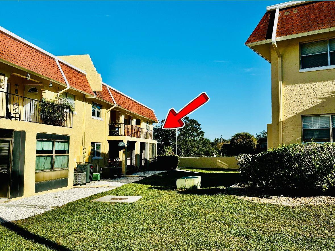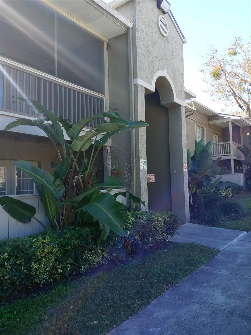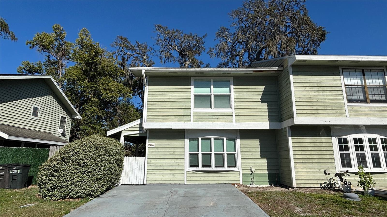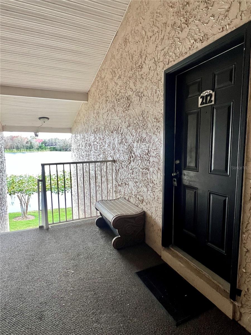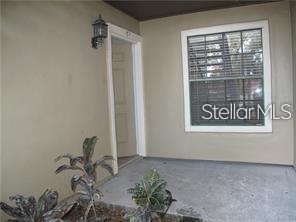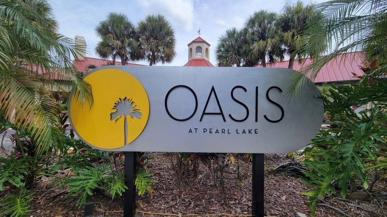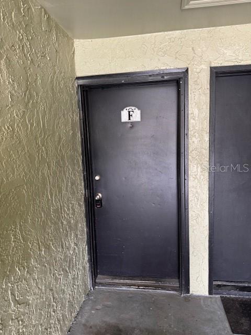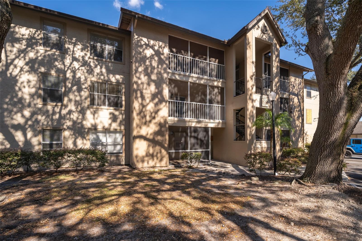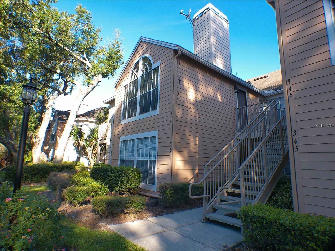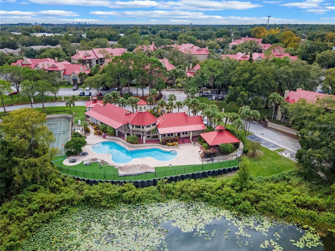860 Grand Regency Pointe 201, ALTAMONTE SPRINGS, FL 32714
Property Photos
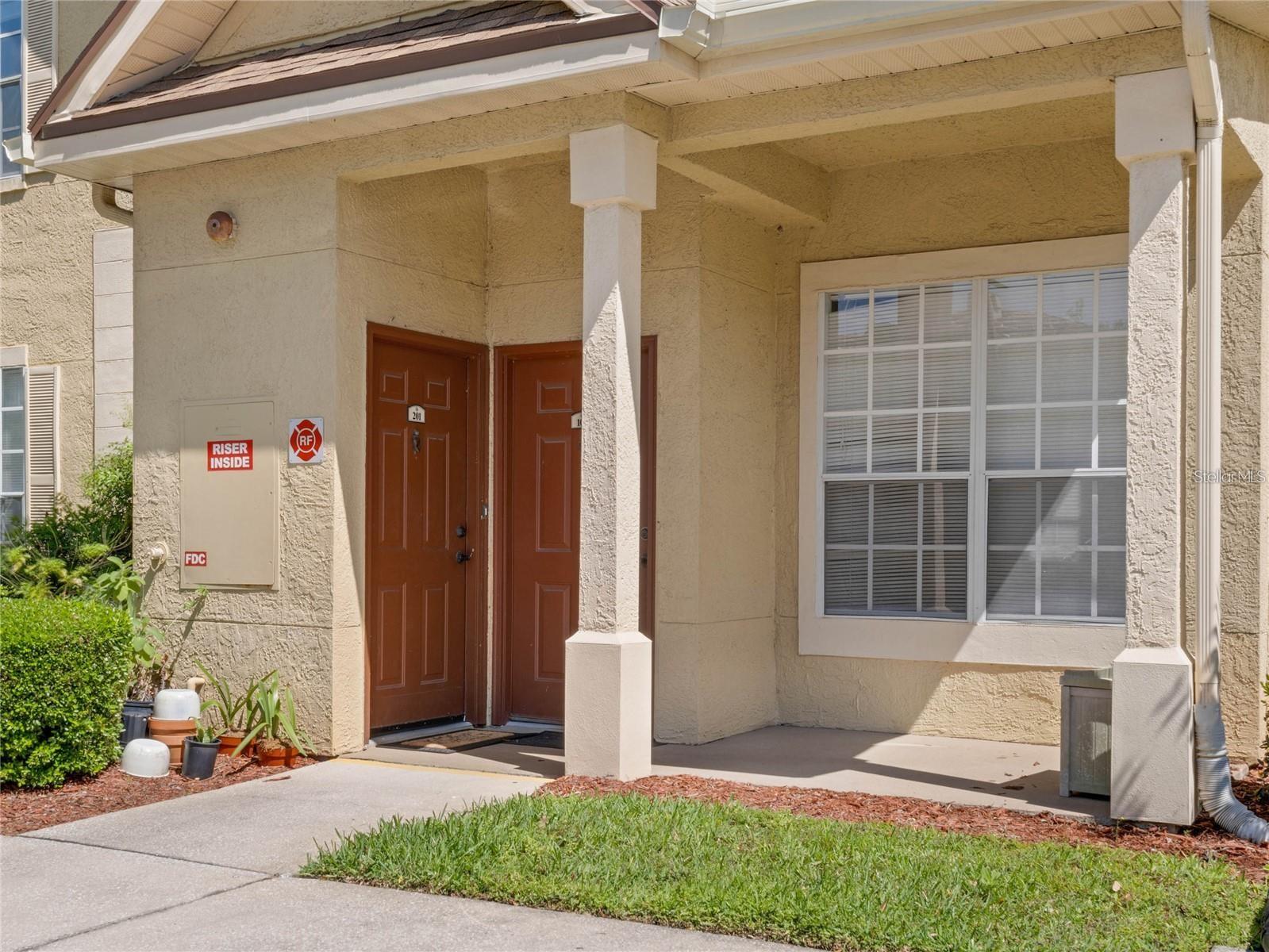
Would you like to sell your home before you purchase this one?
Priced at Only: $1,650
For more Information Call:
Address: 860 Grand Regency Pointe 201, ALTAMONTE SPRINGS, FL 32714
Property Location and Similar Properties






- MLS#: O6283458 ( Residential Lease )
- Street Address: 860 Grand Regency Pointe 201
- Viewed: 98
- Price: $1,650
- Price sqft: $1
- Waterfront: No
- Year Built: 2000
- Bldg sqft: 1170
- Bedrooms: 2
- Total Baths: 2
- Full Baths: 2
- Days On Market: 37
- Additional Information
- Geolocation: 28.6424 / -81.4207
- County: SEMINOLE
- City: ALTAMONTE SPRINGS
- Zipcode: 32714
- Subdivision: Crescent Place At Lake Lotus
- Building: Crescent Place At Lake Lotus
- Provided by: WEICHERT REALTORS HALLMARK PRO
- Contact: Elsa Garzon-Heinrich
- 407-841-0888

- DMCA Notice
Description
Step into this beautifully designed second floor condominium, where sleek modern finishes and abundant natural light create a warm and inviting atmosphere. Upon entry, you're welcomed into a spacious living area with soaring cathedral ceilings, enhancing the open and airy feel of the home. The thoughtfully designed split floor plan places the kitchen and dining area on one side, while a versatile family areaperfect for a home office or play spaceflows seamlessly into the living room. The updated kitchen features elegant granite countertops, stylish cabinetry with open shelving, a striking backsplash, and a generous walk in laundry/pantry combo for ultimate convenience. The primary bedroom is a true retreat, showcasing a stunning designer wooden accent wall and vaulted ceilings. A dream walk in closet with high end built ins offers ample storage, while the en suite bathroom exudes modern luxury with a floor to ceiling tiled shower. The spacious second bedroom also boasts cathedral ceilings, a large window, a walk in closet, and access to a full adjacent bathroom. Located in a gated community, this condo offers resort style amenities, including a clubhouse, pool, community mailbox, fitness center, playground, tennis courts, and a volleyball pit. The lease includes water, sewer, basic internet, cable, and trash, adding even more value to this exceptional property. Conveniently situated near shopping centers, restaurants, I 4, and downtown, this home seamlessly blends comfort, style, and an unbeatable location.
Description
Step into this beautifully designed second floor condominium, where sleek modern finishes and abundant natural light create a warm and inviting atmosphere. Upon entry, you're welcomed into a spacious living area with soaring cathedral ceilings, enhancing the open and airy feel of the home. The thoughtfully designed split floor plan places the kitchen and dining area on one side, while a versatile family areaperfect for a home office or play spaceflows seamlessly into the living room. The updated kitchen features elegant granite countertops, stylish cabinetry with open shelving, a striking backsplash, and a generous walk in laundry/pantry combo for ultimate convenience. The primary bedroom is a true retreat, showcasing a stunning designer wooden accent wall and vaulted ceilings. A dream walk in closet with high end built ins offers ample storage, while the en suite bathroom exudes modern luxury with a floor to ceiling tiled shower. The spacious second bedroom also boasts cathedral ceilings, a large window, a walk in closet, and access to a full adjacent bathroom. Located in a gated community, this condo offers resort style amenities, including a clubhouse, pool, community mailbox, fitness center, playground, tennis courts, and a volleyball pit. The lease includes water, sewer, basic internet, cable, and trash, adding even more value to this exceptional property. Conveniently situated near shopping centers, restaurants, I 4, and downtown, this home seamlessly blends comfort, style, and an unbeatable location.
Payment Calculator
- Principal & Interest -
- Property Tax $
- Home Insurance $
- HOA Fees $
- Monthly -
Features
Building and Construction
- Covered Spaces: 0.00
- Living Area: 1170.00
Garage and Parking
- Garage Spaces: 0.00
- Open Parking Spaces: 0.00
Utilities
- Carport Spaces: 0.00
- Cooling: Central Air
- Heating: Central
- Pets Allowed: Number Limit, Pet Deposit, Size Limit
Finance and Tax Information
- Home Owners Association Fee: 0.00
- Insurance Expense: 0.00
- Net Operating Income: 0.00
- Other Expense: 0.00
Other Features
- Appliances: Dishwasher, Disposal, Dryer, Electric Water Heater, Microwave, Range, Refrigerator, Washer
- Association Name: Juan Fernandez
- Association Phone: 407.445.3833
- Country: US
- Furnished: Unfurnished
- Interior Features: Cathedral Ceiling(s), Ceiling Fans(s), Open Floorplan, Solid Surface Counters, Thermostat, Walk-In Closet(s)
- Levels: One
- Area Major: 32714 - Altamonte Springs West/Forest City
- Occupant Type: Vacant
- Parcel Number: 21-21-29-524-0900-20
- Unit Number: 201
- Views: 98
Owner Information
- Owner Pays: Cable TV, Grounds Care, Internet, Pool Maintenance, Recreational, Sewer, Trash Collection, Water
Similar Properties
Nearby Subdivisions
Altamonte Village 01
Altamonte Village 02
Brantley Estates A Rep
Brantley Terrace Condo Ph 1 Th
Corniche Twnhms A Rep
Country Creek Forest Edge
Cove At Pearl Lake
Crescent Place At Lake Lotus
Crescent Place At Lake Lotus C
Destiny Spgs Condo
Hampshire Place
Hidden Spgs Condo
Hidden Springs
Hidden Springs Condo
Key West A Condo
La Vita Condo
La Vita Condo Ph 4
Lake Lotus Club 1 A Condo
Landing A Condo
Mobile Manor 2nd Sec
Northwood
Oakland Village Sec 3
Oasis At Pearl Lake A Condo
Pearl Lake Heights 1st Add
Pearl Lake Heights Rep Of Lts
Reserve At Hillview
Sanlando Spgs
Serravella At Spring Valley A
St Augustine Twnhms
Sun Ridge 3 A Condo
The Landing
The Landing A Condo
Weathersfield 1st Add
Contact Info

- Barbara Kleffel, REALTOR ®
- Southern Realty Ent. Inc.
- Office: 407.869.0033
- Mobile: 407.808.7117
- barb.sellsorlando@yahoo.com



