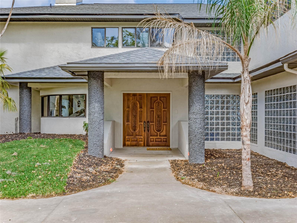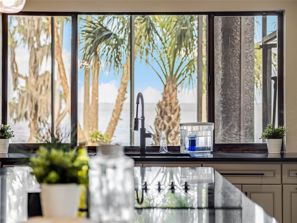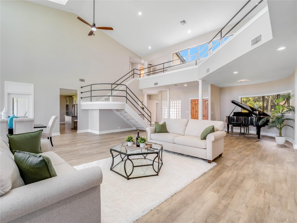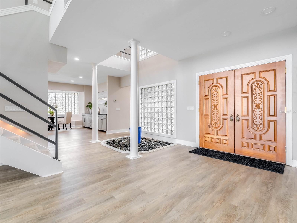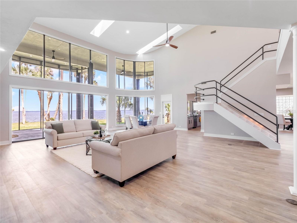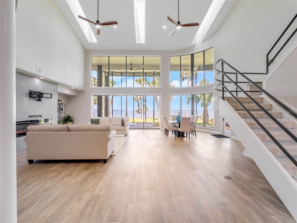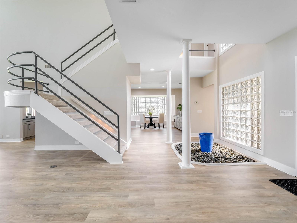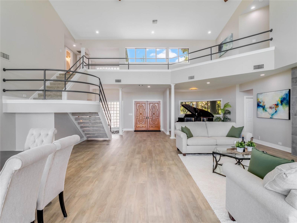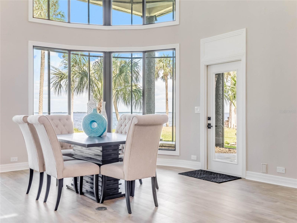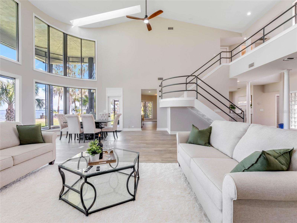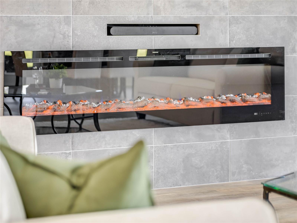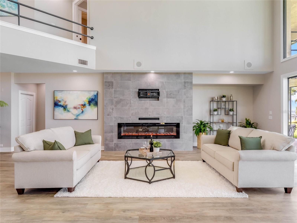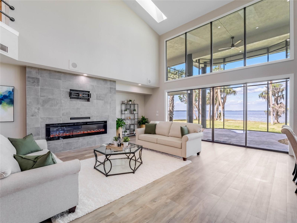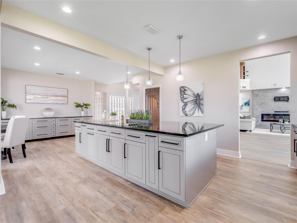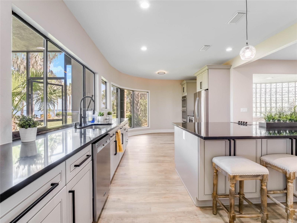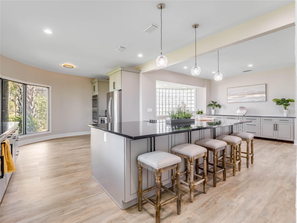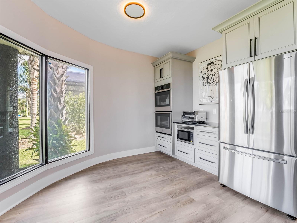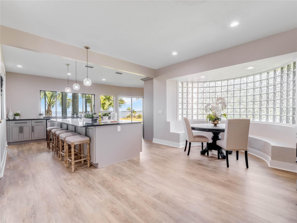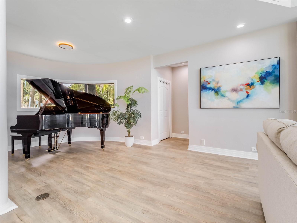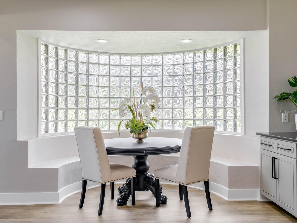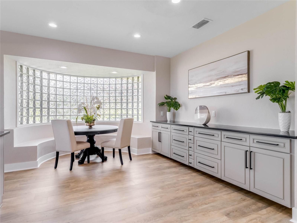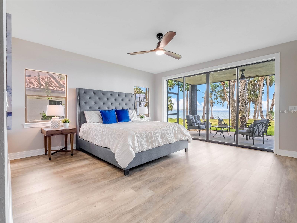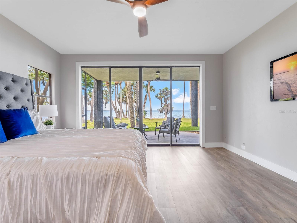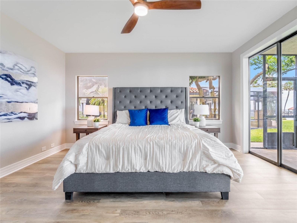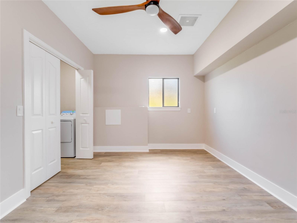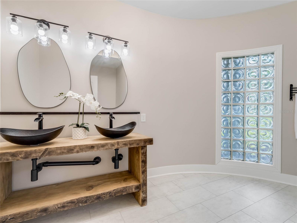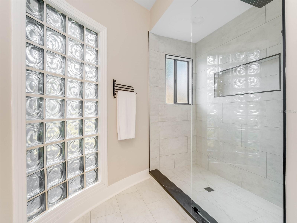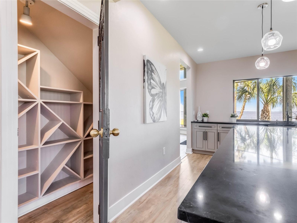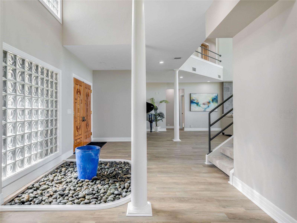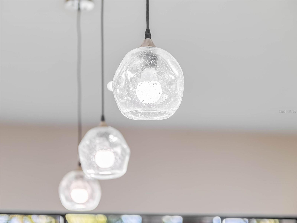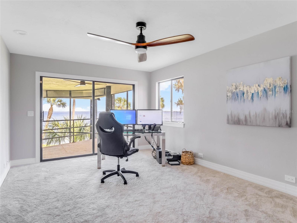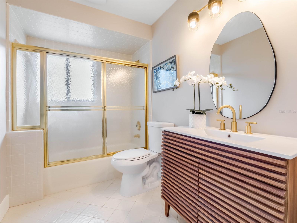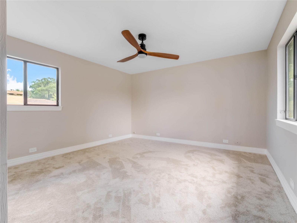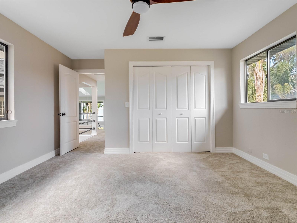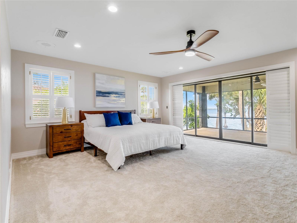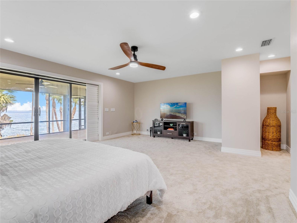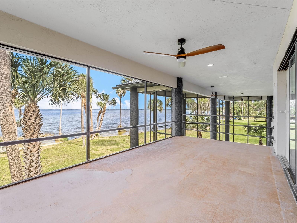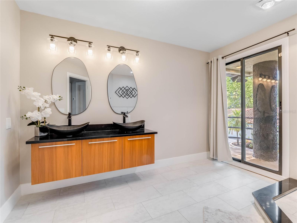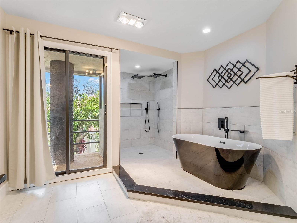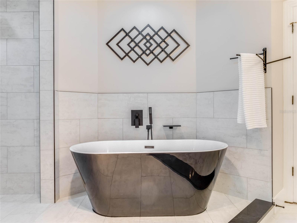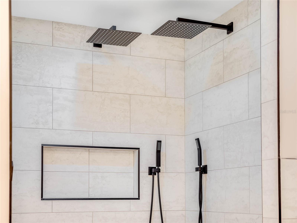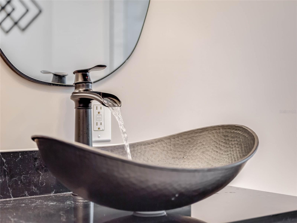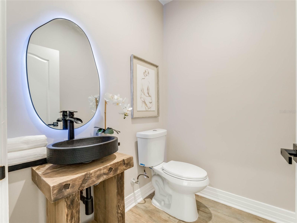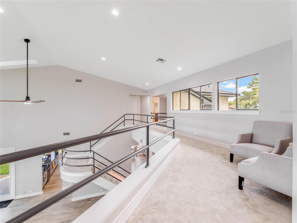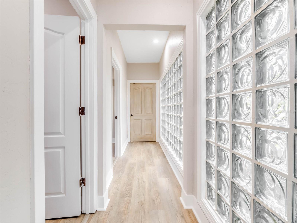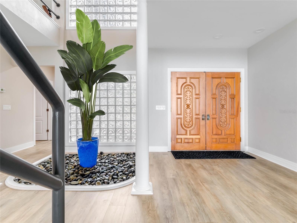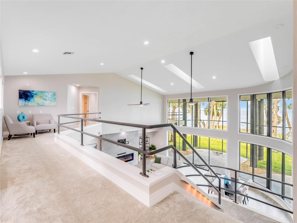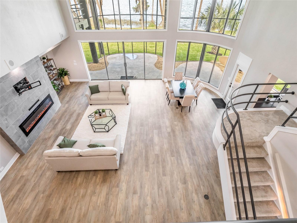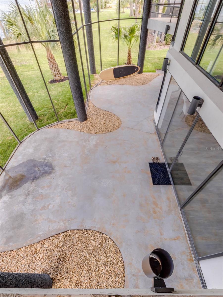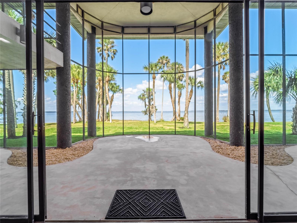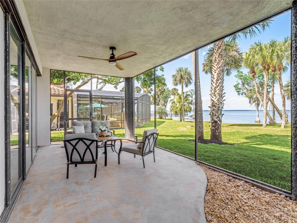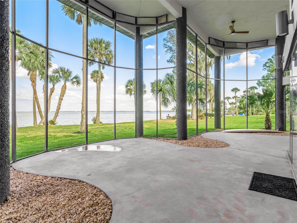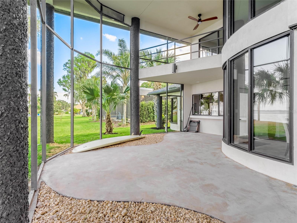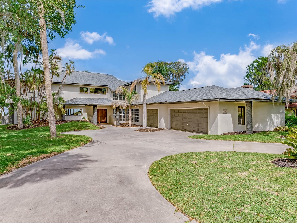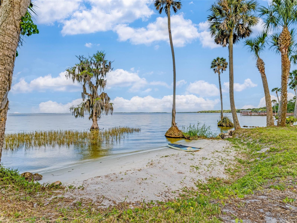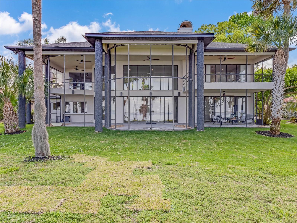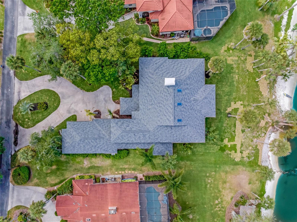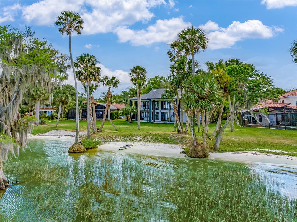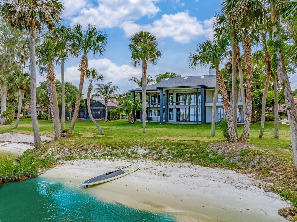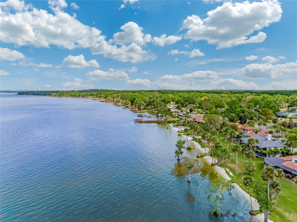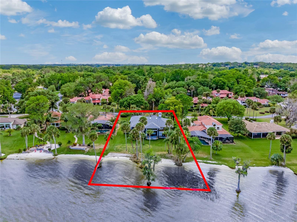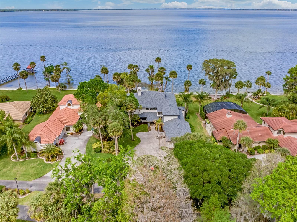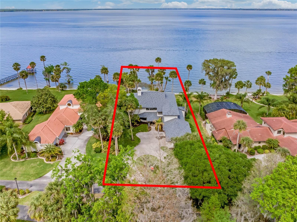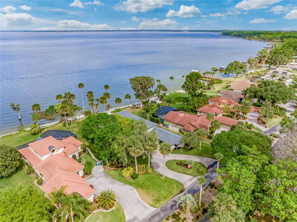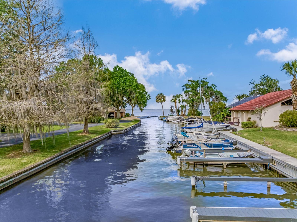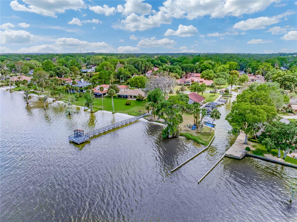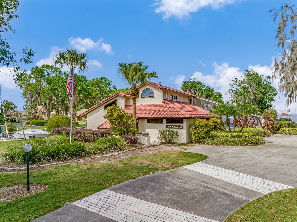303 Waterwood Drive, YALAHA, FL 34797
Property Photos
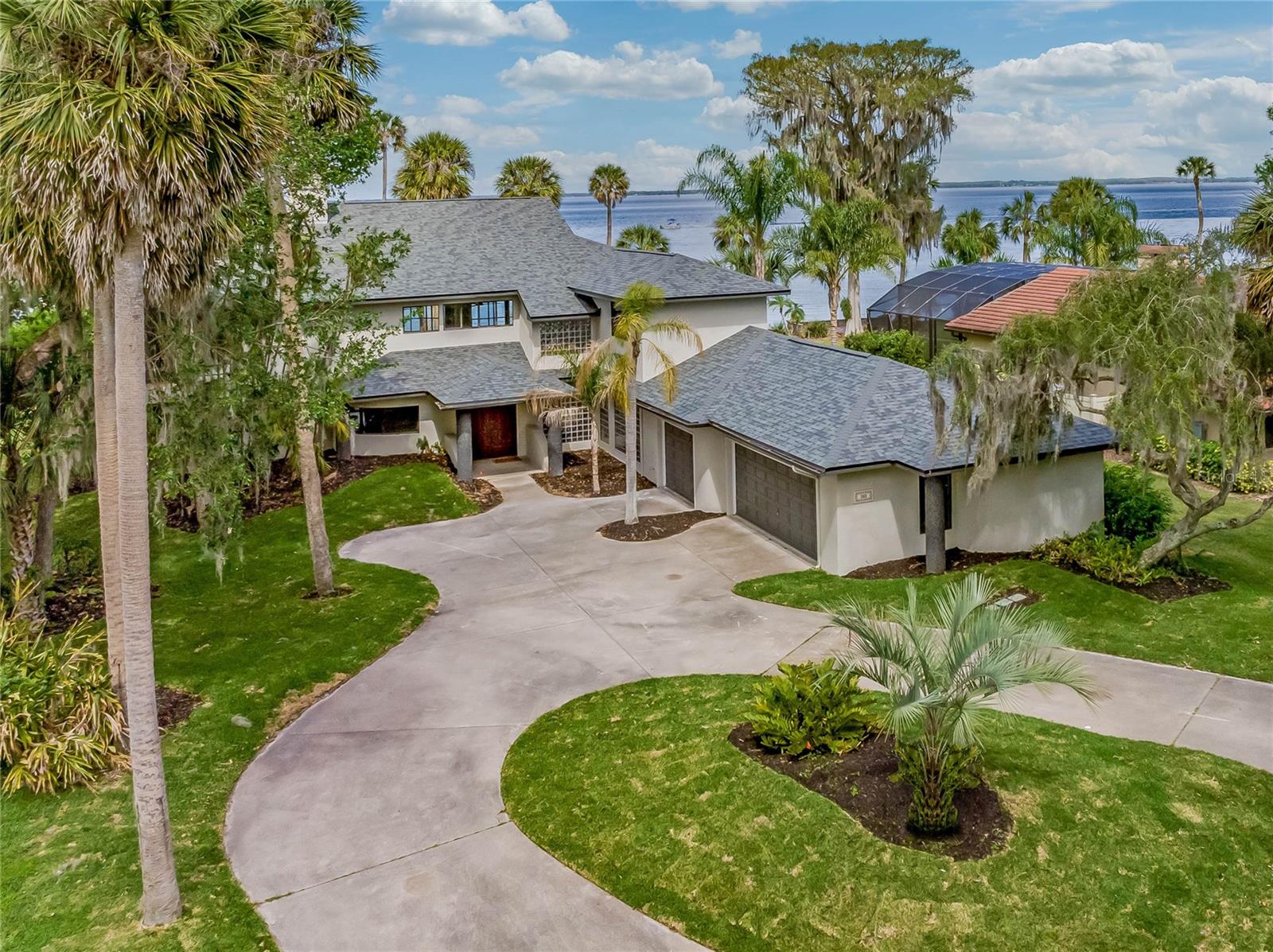
Would you like to sell your home before you purchase this one?
Priced at Only: $1,699,900
For more Information Call:
Address: 303 Waterwood Drive, YALAHA, FL 34797
Property Location and Similar Properties






- MLS#: O6282503 ( Residential )
- Street Address: 303 Waterwood Drive
- Viewed: 47
- Price: $1,699,900
- Price sqft: $233
- Waterfront: Yes
- Wateraccess: Yes
- Waterfront Type: Lake Front,Lake Privileges
- Year Built: 1987
- Bldg sqft: 7290
- Bedrooms: 5
- Total Baths: 4
- Full Baths: 3
- 1/2 Baths: 1
- Garage / Parking Spaces: 3
- Days On Market: 84
- Additional Information
- Geolocation: 28.746 / -81.822
- County: LAKE
- City: YALAHA
- Zipcode: 34797
- Subdivision: Waterwood Sub
- Provided by: EXP REALTY LLC
- Contact: Daniel Betancourt
- 407-375-9142

- DMCA Notice
Description
One or more photo(s) has been virtually staged. Lake Harris Waterfront Sanctuary in Waterwood. This better than new custom estate, nestled in an exclusive, best kept secret community, offers breathtaking panoramic lake views from its light filled, ~5,000 sq ft open layout. Subtle Wabi Sabi design emphasizes natural elegance.
Reimagined with designer finishes, the exquisite home features luxury vinyl plank flooring, plush bedroom carpets, and a show stopping chef's kitchen with pro appliances, quartz, and custom cabinetry overlooking the lake. Spa like baths offer ultimate relaxation. Enjoy a new roof, enhanced patio screen, fresh paint, stylish lighting, & cozy electric fireplace. The oversized 4 car garage provides ample storage.
Experience refined lakefront living with soaring ceilings & seamless indoor outdoor flow. Wake to stunning sunrises from multiple balconies, enjoy 100+ ft private frontage, & launch watercraft from your tranquil backyard onto the Harris Chain of Lakes, with easy access to waterfront dining & charming towns like Mount Dora.
The grand entrance reveals a breathtaking living space framed by expansive lake windows. Dual lavish primary suites, each with a private balcony, offer waterfront serenity. A spacious dining room with custom wine closet complements the lake view chef's kitchen & breakfast nook. The expansive living room is perfect for entertaining.
The ~60 ft covered lanai invites outdoor relaxation, with space for a future infinity pool. A nearby private marina caters to boaters. Golfers love the proximity to Mission Inn (5 mins), & top academies are also close.
Conveniently located 10 mins from the Turnpike, enjoy easy access to Orlando (1 hr), Tampa (75 mins), & beaches. This unmatched lakefront masterpiece in an exclusive community awaits. Schedule your private tour today.**
Let's see how the character count looks now. I've used abbreviations and shorter phrasing to reduce the length.
Description
One or more photo(s) has been virtually staged. Lake Harris Waterfront Sanctuary in Waterwood. This better than new custom estate, nestled in an exclusive, best kept secret community, offers breathtaking panoramic lake views from its light filled, ~5,000 sq ft open layout. Subtle Wabi Sabi design emphasizes natural elegance.
Reimagined with designer finishes, the exquisite home features luxury vinyl plank flooring, plush bedroom carpets, and a show stopping chef's kitchen with pro appliances, quartz, and custom cabinetry overlooking the lake. Spa like baths offer ultimate relaxation. Enjoy a new roof, enhanced patio screen, fresh paint, stylish lighting, & cozy electric fireplace. The oversized 4 car garage provides ample storage.
Experience refined lakefront living with soaring ceilings & seamless indoor outdoor flow. Wake to stunning sunrises from multiple balconies, enjoy 100+ ft private frontage, & launch watercraft from your tranquil backyard onto the Harris Chain of Lakes, with easy access to waterfront dining & charming towns like Mount Dora.
The grand entrance reveals a breathtaking living space framed by expansive lake windows. Dual lavish primary suites, each with a private balcony, offer waterfront serenity. A spacious dining room with custom wine closet complements the lake view chef's kitchen & breakfast nook. The expansive living room is perfect for entertaining.
The ~60 ft covered lanai invites outdoor relaxation, with space for a future infinity pool. A nearby private marina caters to boaters. Golfers love the proximity to Mission Inn (5 mins), & top academies are also close.
Conveniently located 10 mins from the Turnpike, enjoy easy access to Orlando (1 hr), Tampa (75 mins), & beaches. This unmatched lakefront masterpiece in an exclusive community awaits. Schedule your private tour today.**
Let's see how the character count looks now. I've used abbreviations and shorter phrasing to reduce the length.
Payment Calculator
- Principal & Interest -
- Property Tax $
- Home Insurance $
- HOA Fees $
- Monthly -
Features
Building and Construction
- Covered Spaces: 0.00
- Exterior Features: Balcony, Lighting, Rain Gutters, Sliding Doors
- Flooring: Carpet, Luxury Vinyl, Tile
- Living Area: 4860.00
- Roof: Shingle
Property Information
- Property Condition: Completed
Land Information
- Lot Features: Cleared, In County, Level, Near Marina, Private
Garage and Parking
- Garage Spaces: 3.00
- Open Parking Spaces: 0.00
- Parking Features: Circular Driveway, Driveway, Garage Door Opener, Garage Faces Side, Golf Cart Parking, Ground Level
Eco-Communities
- Water Source: Public
Utilities
- Carport Spaces: 0.00
- Cooling: Central Air
- Heating: Central, Electric
- Pets Allowed: Yes
- Sewer: Public Sewer
- Utilities: BB/HS Internet Available, Cable Connected, Electricity Connected, Sewer Connected, Water Connected
Amenities
- Association Amenities: Cable TV, Clubhouse, Pool, Recreation Facilities, Tennis Court(s)
Finance and Tax Information
- Home Owners Association Fee Includes: Common Area Taxes, Pool
- Home Owners Association Fee: 529.00
- Insurance Expense: 0.00
- Net Operating Income: 0.00
- Other Expense: 0.00
- Tax Year: 2024
Other Features
- Appliances: Convection Oven, Cooktop, Dishwasher, Disposal, Electric Water Heater, Exhaust Fan, Microwave, Range Hood, Refrigerator
- Association Name: Sharon Brown
- Association Phone: 352-446-6292
- Country: US
- Interior Features: Built-in Features, Cathedral Ceiling(s), Ceiling Fans(s), Central Vaccum, Eat-in Kitchen, High Ceilings, Kitchen/Family Room Combo, Living Room/Dining Room Combo, Open Floorplan, Primary Bedroom Main Floor, PrimaryBedroom Upstairs, Solid Surface Counters, Solid Wood Cabinets, Split Bedroom, Stone Counters, Thermostat, Vaulted Ceiling(s), Walk-In Closet(s)
- Legal Description: WATERWOOD SUB, FIRST ADD LOT 3 PB 27 PG 68 ORB 886 PG 928
- Levels: Two
- Area Major: 34797 - Yalaha
- Occupant Type: Owner
- Parcel Number: 17-20-25-0635-000-00300
- Possession: Close Of Escrow
- Style: Custom
- View: Water
- Views: 47
- Zoning Code: R-3
Contact Info
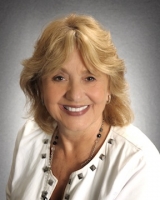
- Barbara Kleffel, REALTOR ®
- Southern Realty Ent. Inc.
- Office: 407.869.0033
- Mobile: 407.808.7117
- barb.sellsorlando@yahoo.com



