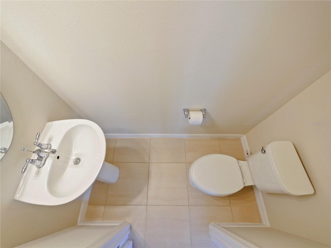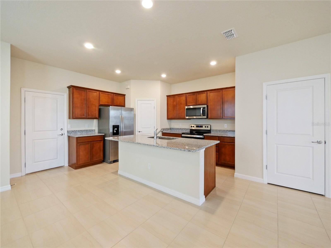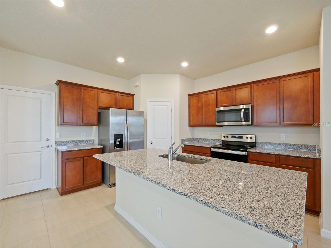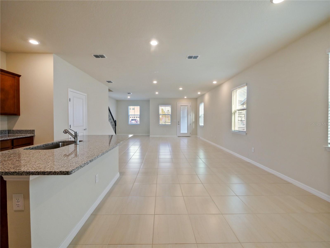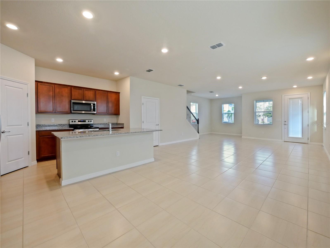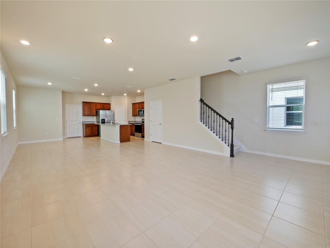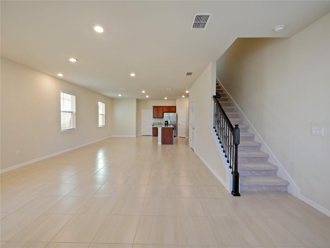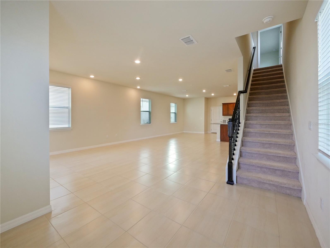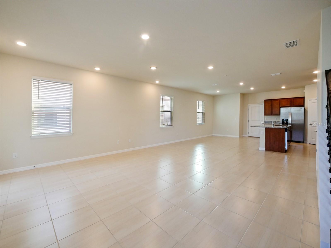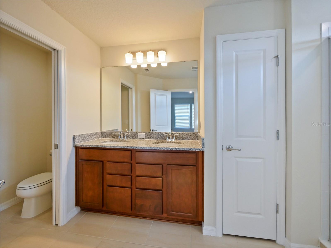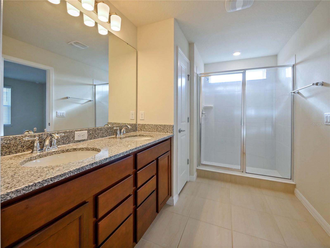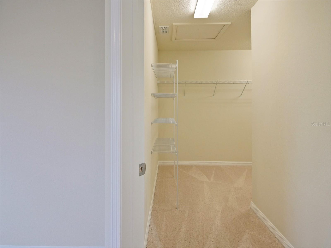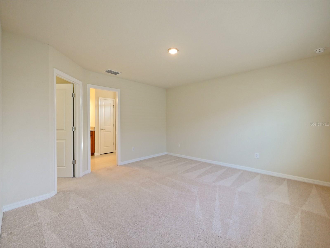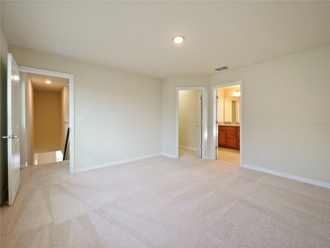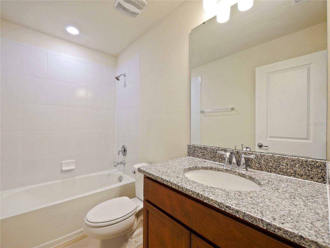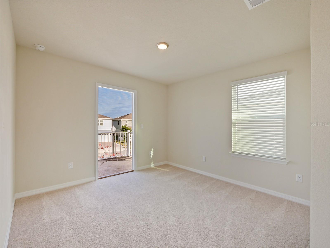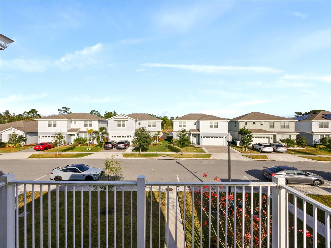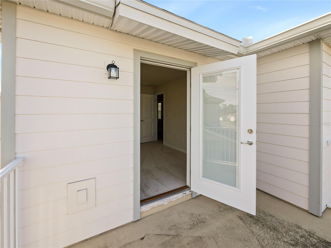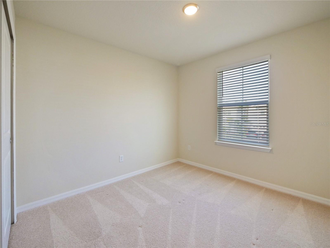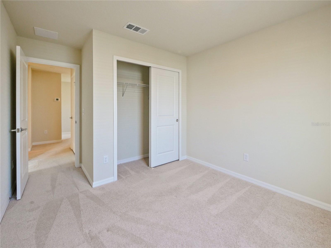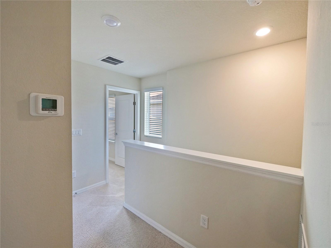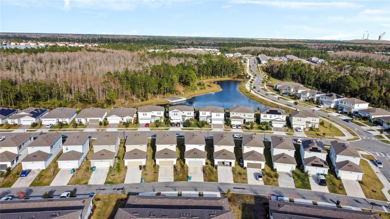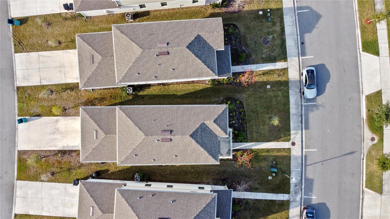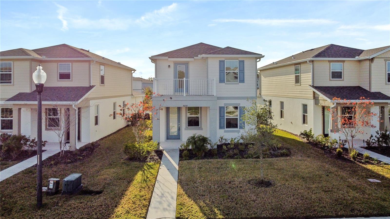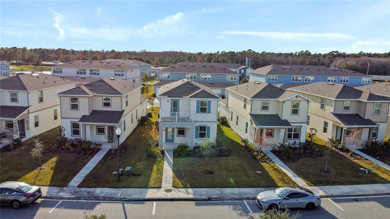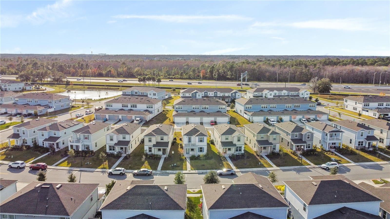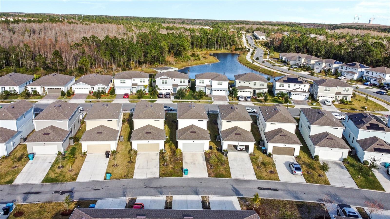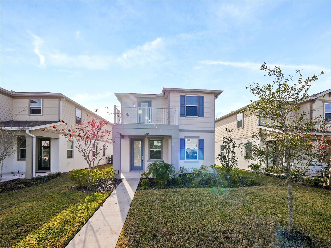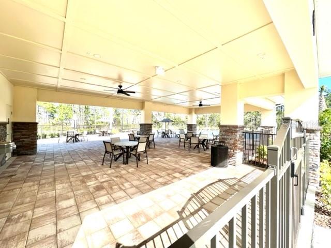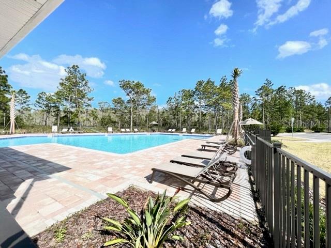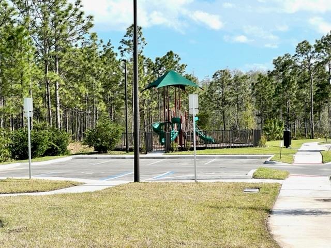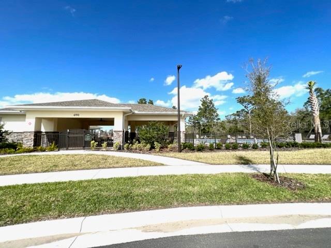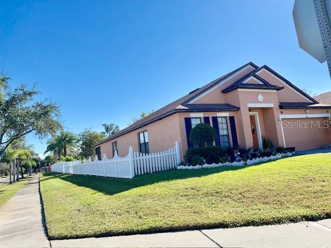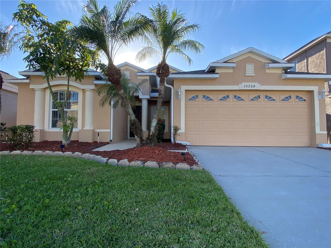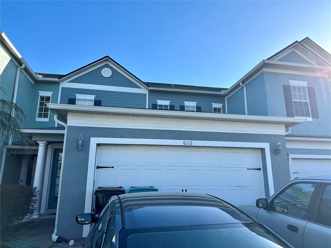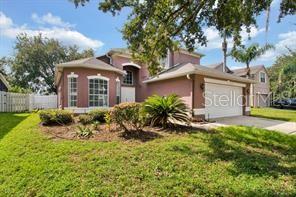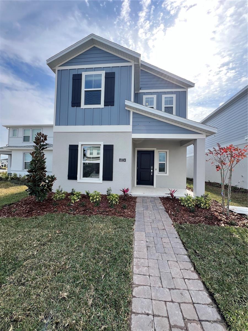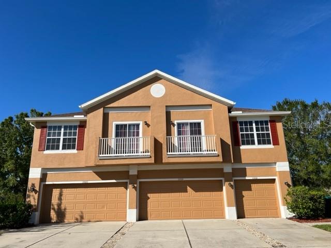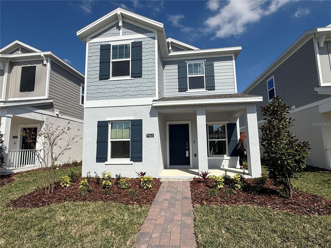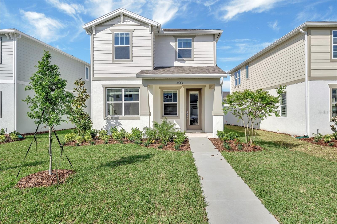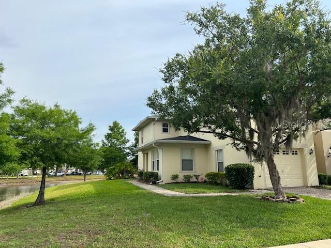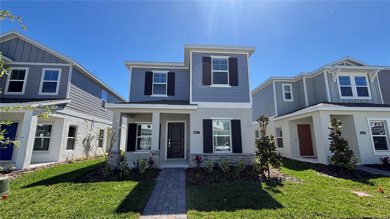5650 Wooden Pine Drive, ORLANDO, FL 32829
Property Photos
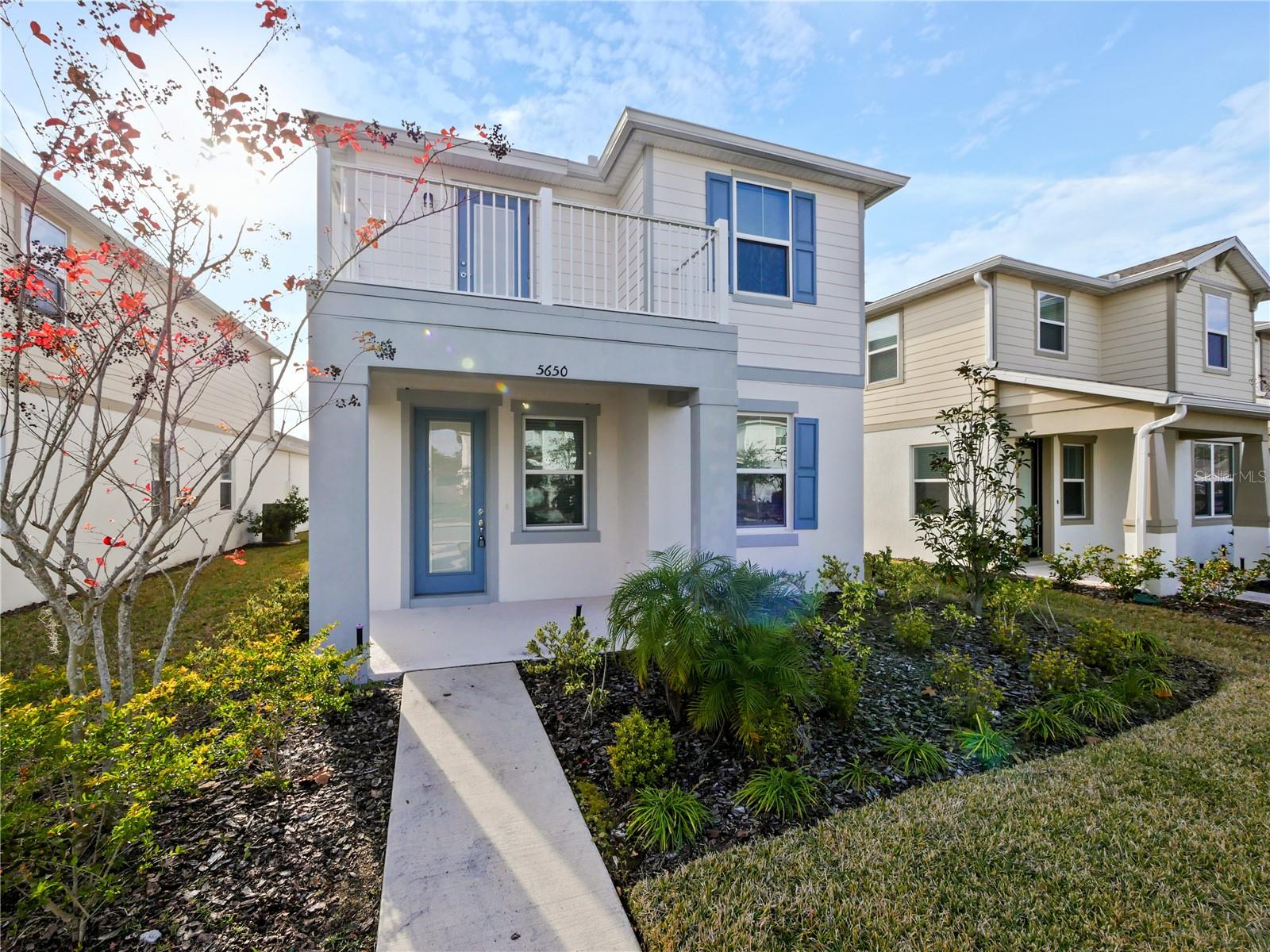
Would you like to sell your home before you purchase this one?
Priced at Only: $2,450
For more Information Call:
Address: 5650 Wooden Pine Drive, ORLANDO, FL 32829
Property Location and Similar Properties






- MLS#: O6281468 ( Residential Lease )
- Street Address: 5650 Wooden Pine Drive
- Viewed: 140
- Price: $2,450
- Price sqft: $1
- Waterfront: No
- Year Built: 2022
- Bldg sqft: 1756
- Bedrooms: 3
- Total Baths: 3
- Full Baths: 2
- 1/2 Baths: 1
- Garage / Parking Spaces: 2
- Days On Market: 46
- Additional Information
- Geolocation: 28.4857 / -81.2392
- County: ORANGE
- City: ORLANDO
- Zipcode: 32829
- Subdivision: Pinewood Reserve Ph 1
- Elementary School: Hidden Oaks Elem
- Middle School: Odyssey Middle
- High School: Colonial High
- Provided by: AAA GLOBAL VENTURES PA
- Contact: Jiu Wei
- 407-717-5232

- DMCA Notice
Description
Discover your perfect sanctuary in this stunning two story home, offering 3 spacious bedrooms and 2.5 modern bathrooms. With a blend of contemporary design and comfort, this residence is ideal for families and individuals seeking a welcoming environment. An expansive master bedroom providing privacy, complete with an en suite bathroom featuring a shower, and dual sinks. Enjoy the convenience of a large walk in closet. Two generous secondary bedrooms natural light, closet space, and easy access to a shared full bathroom. Elegant finishes with modern fixtures, including a separate shower and soaking tub. A stylishly appointed full bath on the second floor, plus a convenient half bath located on the main level for guests. A bright and inviting living area that seamlessly connects to the dining space, perfect for entertaining or family gatherings An elegant dining space that accommodates family dinners and celebration. Kitchen equipped with stainless steel appliances, granite countertops, and a functional island that serves as a prep space and breakfast bar. A well maintained lawn enhances curb appeal, inviting you into this lovely home. A dedicated laundry closet conveniently located on the second floor. Attached two car garage providing ample storage and parking. Set in a family friendly neighborhood, this home is conveniently close to top rated schools, parks, shopping amenities, and dining options. Enjoy easy access to major highways, making your daily commute a breeze. This exquisite two story home with 3 bedrooms and 2.5 baths is more than just a houseits a place to create lasting memories.
Description
Discover your perfect sanctuary in this stunning two story home, offering 3 spacious bedrooms and 2.5 modern bathrooms. With a blend of contemporary design and comfort, this residence is ideal for families and individuals seeking a welcoming environment. An expansive master bedroom providing privacy, complete with an en suite bathroom featuring a shower, and dual sinks. Enjoy the convenience of a large walk in closet. Two generous secondary bedrooms natural light, closet space, and easy access to a shared full bathroom. Elegant finishes with modern fixtures, including a separate shower and soaking tub. A stylishly appointed full bath on the second floor, plus a convenient half bath located on the main level for guests. A bright and inviting living area that seamlessly connects to the dining space, perfect for entertaining or family gatherings An elegant dining space that accommodates family dinners and celebration. Kitchen equipped with stainless steel appliances, granite countertops, and a functional island that serves as a prep space and breakfast bar. A well maintained lawn enhances curb appeal, inviting you into this lovely home. A dedicated laundry closet conveniently located on the second floor. Attached two car garage providing ample storage and parking. Set in a family friendly neighborhood, this home is conveniently close to top rated schools, parks, shopping amenities, and dining options. Enjoy easy access to major highways, making your daily commute a breeze. This exquisite two story home with 3 bedrooms and 2.5 baths is more than just a houseits a place to create lasting memories.
Payment Calculator
- Principal & Interest -
- Property Tax $
- Home Insurance $
- HOA Fees $
- Monthly -
Features
Building and Construction
- Covered Spaces: 0.00
- Living Area: 1692.00
School Information
- High School: Colonial High
- Middle School: Odyssey Middle
- School Elementary: Hidden Oaks Elem
Garage and Parking
- Garage Spaces: 2.00
- Open Parking Spaces: 0.00
Utilities
- Carport Spaces: 0.00
- Cooling: Central Air
- Heating: Central, Electric
- Pets Allowed: No
Finance and Tax Information
- Home Owners Association Fee: 0.00
- Insurance Expense: 0.00
- Net Operating Income: 0.00
- Other Expense: 0.00
Other Features
- Appliances: Dishwasher, Disposal, Dryer, Electric Water Heater, Microwave, Range, Refrigerator
- Association Name: Sabrina Stephan
- Association Phone: 4073175252
- Country: US
- Furnished: Unfurnished
- Interior Features: Living Room/Dining Room Combo
- Levels: Two
- Area Major: 32829 - Orlando/Chickasaw
- Occupant Type: Vacant
- Parcel Number: 17-23-31-1947-00-830
- Views: 140
Owner Information
- Owner Pays: Other
Similar Properties
Nearby Subdivisions
Central Park On Lee Vista Cond
Chickasaw Trails Ph 1
Crowntree Lakes 02 03
Everbe 34s
Everbe Ph 1a
Everbe Ph 1c
Horizonsvista Lakes Ph 03
Horizonsvista Lakes Ph 8
Lee Vista Square
Pinewood Reserve Ph 1
Tivoli Woods Village A 51 67
Tivoli Woods Village B 51 74
Victoria Pines Condo Ph 5
Vista Lakes N11 Avon
Vista Lakes Village N1 Pembrok
Vista Lakes Villages N16 N17
Vista Lakes Villages N4 N5
Vista Lakes Vlgs N16 N17 Win
Waterside Estates
Waterside Ests Ph 4
Contact Info
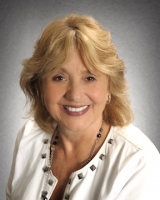
- Barbara Kleffel, REALTOR ®
- Southern Realty Ent. Inc.
- Office: 407.869.0033
- Mobile: 407.808.7117
- barb.sellsorlando@yahoo.com



