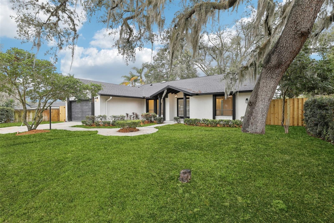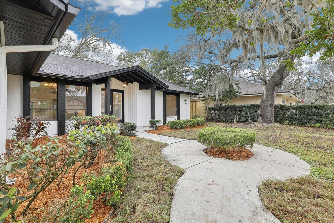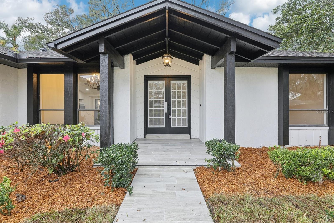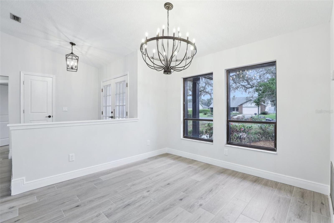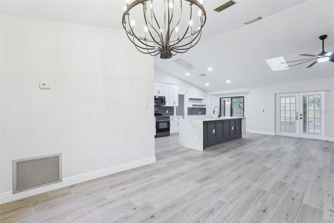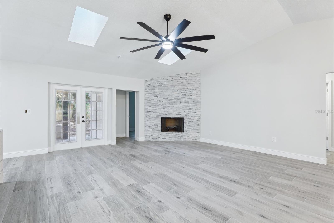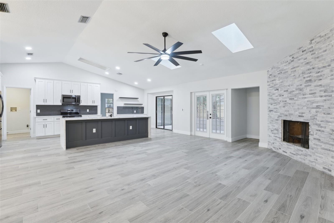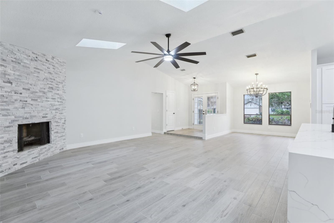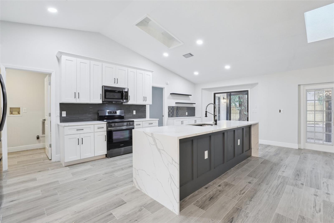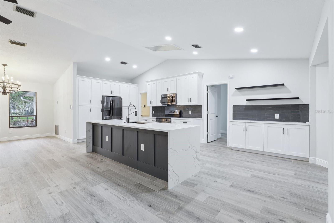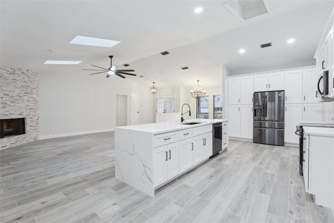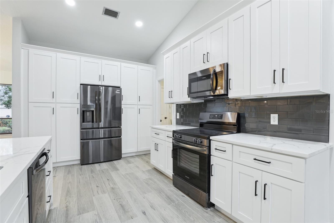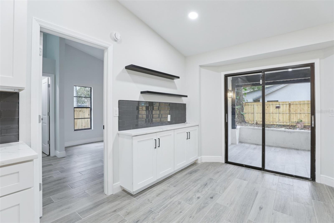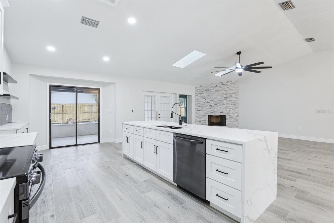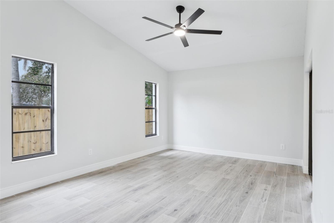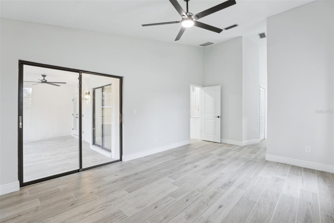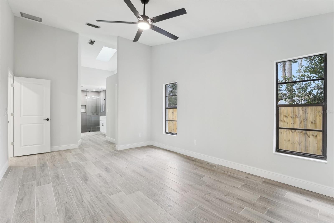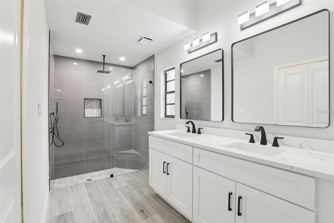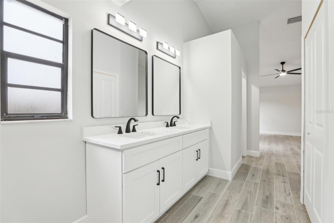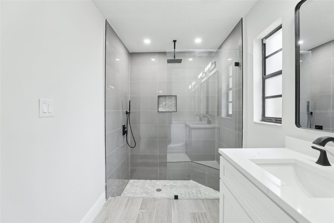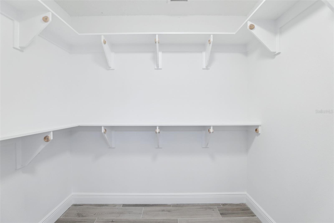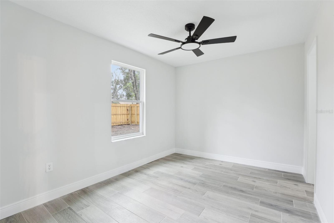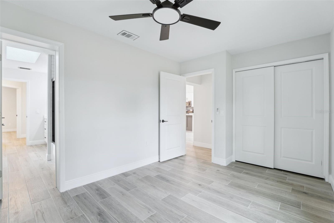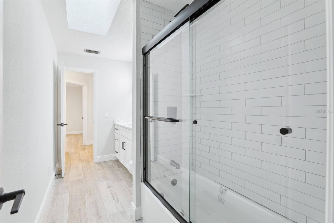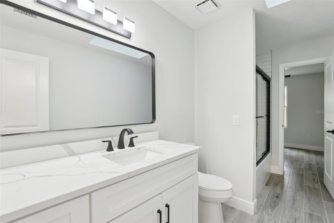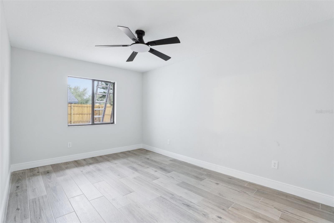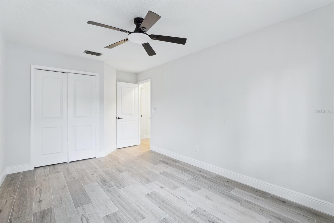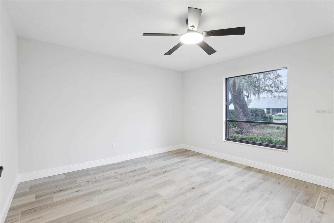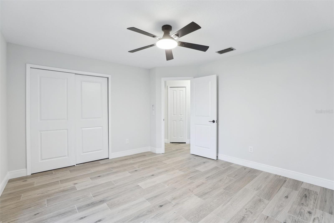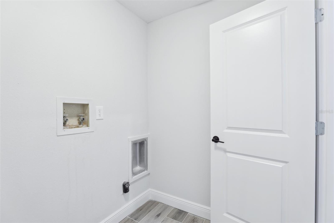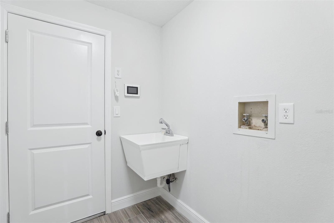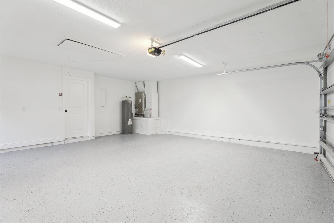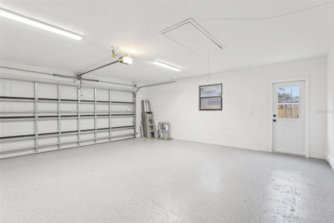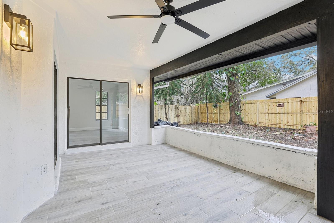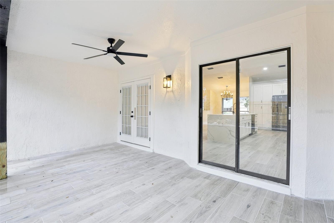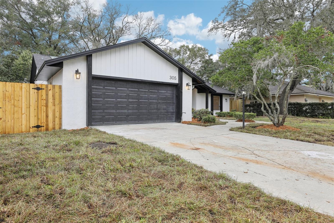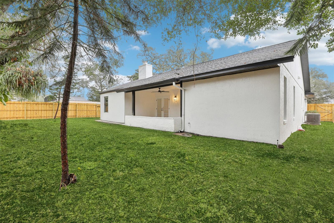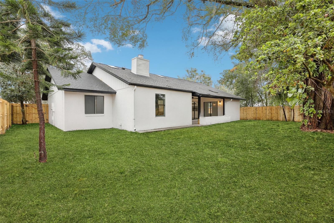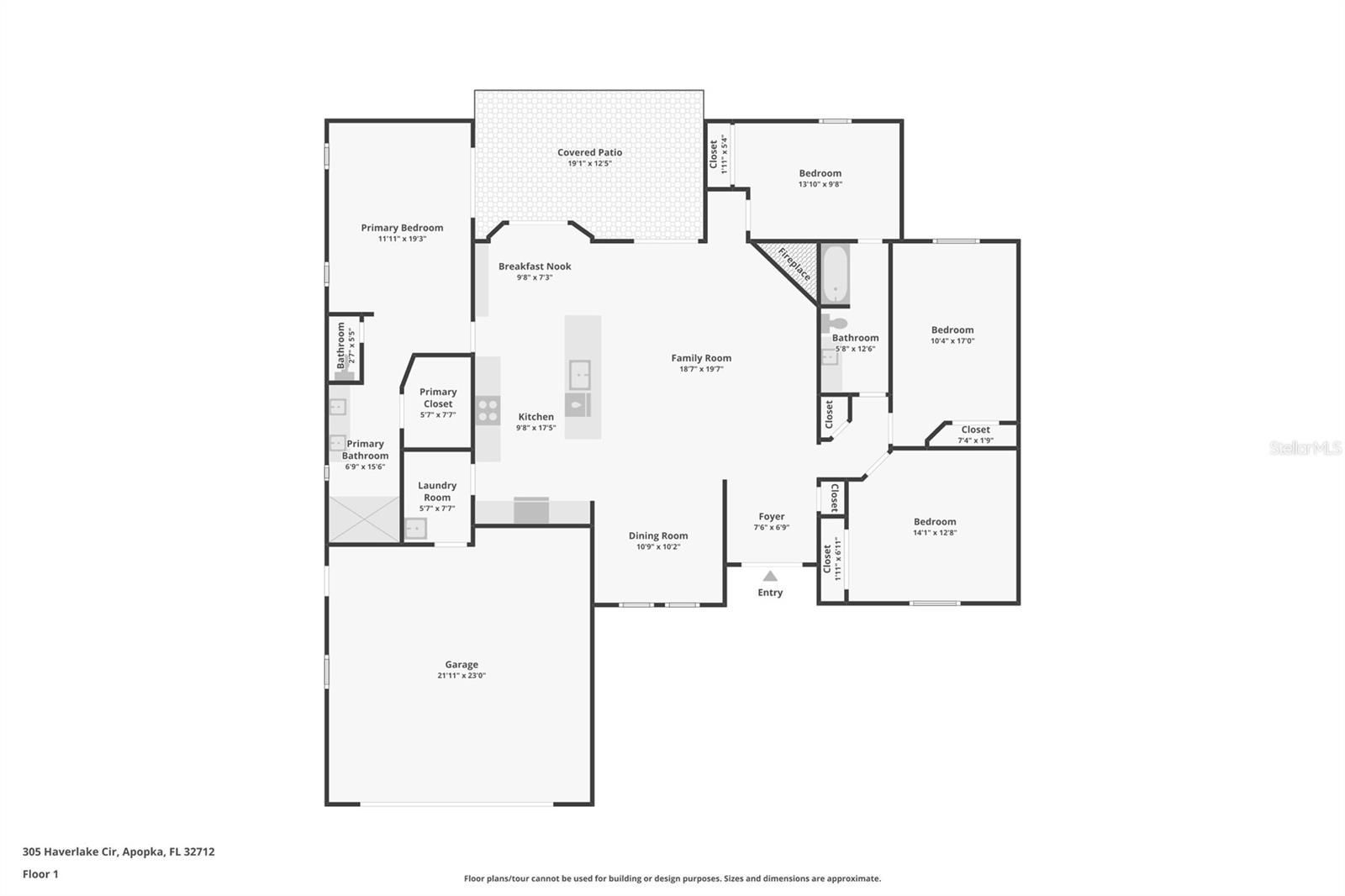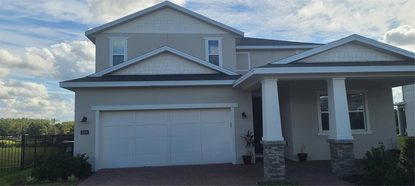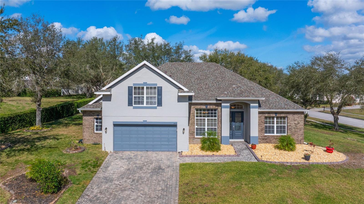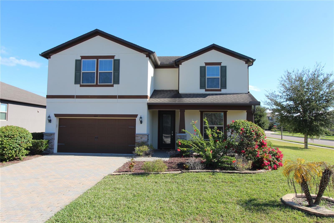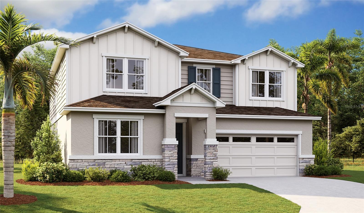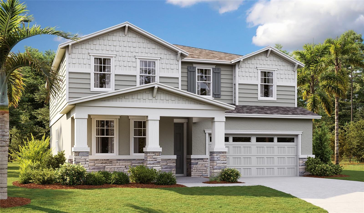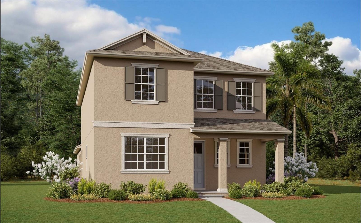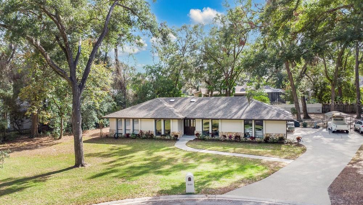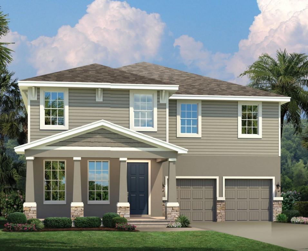305 Haverlake Circle, APOPKA, FL 32712
Property Photos
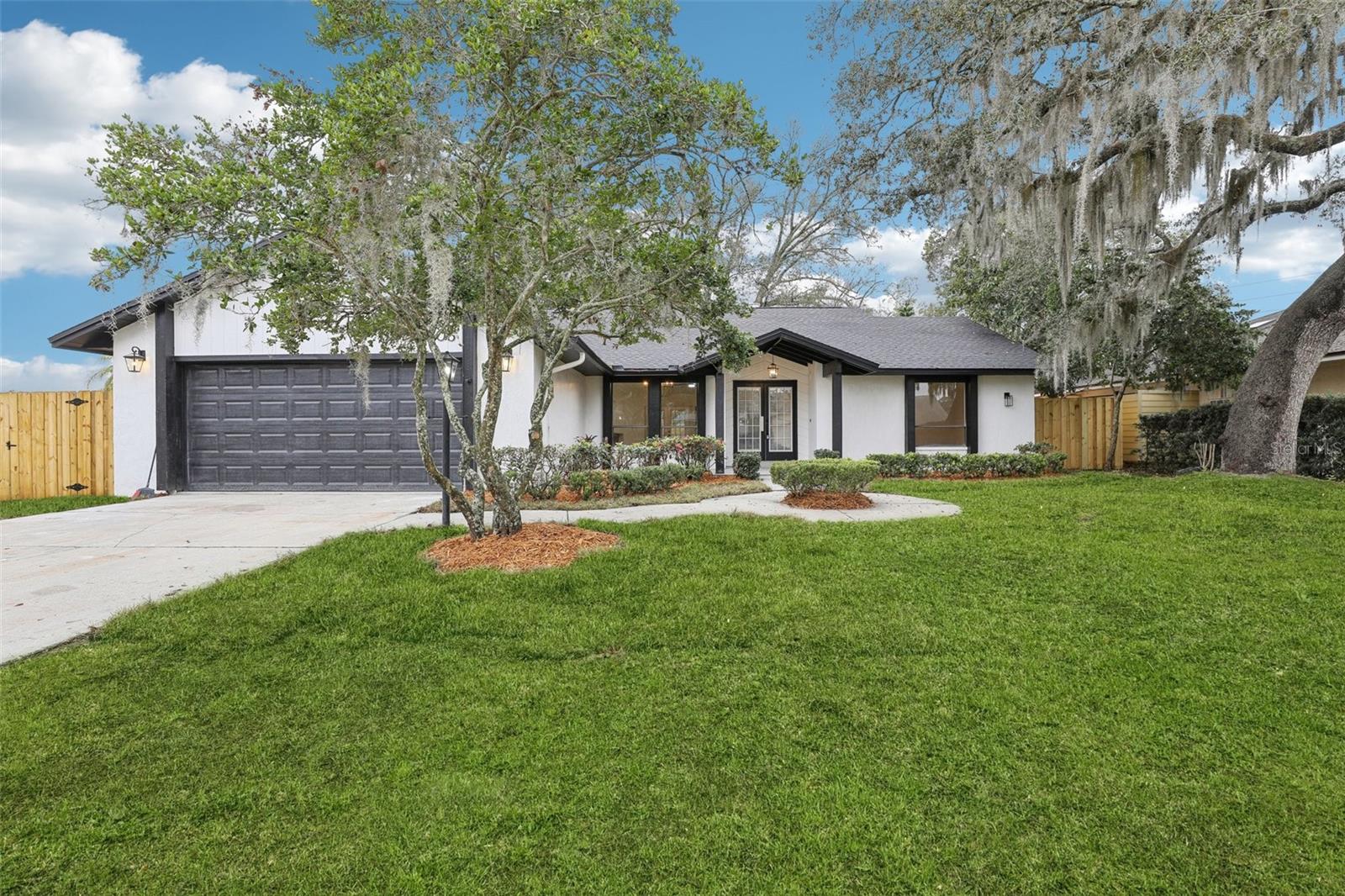
Would you like to sell your home before you purchase this one?
Priced at Only: $495,000
For more Information Call:
Address: 305 Haverlake Circle, APOPKA, FL 32712
Property Location and Similar Properties






- MLS#: O6281240 ( Residential )
- Street Address: 305 Haverlake Circle
- Viewed: 5
- Price: $495,000
- Price sqft: $174
- Waterfront: No
- Year Built: 1984
- Bldg sqft: 2840
- Bedrooms: 4
- Total Baths: 2
- Full Baths: 2
- Garage / Parking Spaces: 2
- Days On Market: 32
- Additional Information
- Geolocation: 28.6875 / -81.4606
- County: ORANGE
- City: APOPKA
- Zipcode: 32712
- Subdivision: Wekiva
- Provided by: R MICHAELS REALTY LLC
- Contact: Roger Michaels
- 407-928-7273

- DMCA Notice
Description
This stunningly remodeled 4 bedroom, 2 bath home with a 2 car garage is located in the highly sought after Wekiva community. Boasting a newer roof (2023) and soaring vaulted ceilings, this home has been tastefully updated with wood look plank tile flooring throughout and a redesigned open concept kitchen featuring a 10 foot island with waterfall quartz countertops, custom wood shaker cabinetry, a stylish glass tile backsplash, and brand new black stainless steel appliances.
The primary suite offers a luxurious retreat with a custom tiled walk in shower with a rain shower head, a new vanity with quartz countertops, and a walk in closet with wood shelving. On the opposite side, you'll find three spacious bedrooms and a beautifully remodeled second bath with a new tub, tile surround, glass doors, and quartz topped vanity.
In the living room, a wood burning fireplace is enhanced with new flagstone fascia, adding warmth and character. Step through the French doors or sliding doors to a covered patio that opens to a large, newly fenced in backyard with fresh sod, perfect for outdoor living. The laundry room includes a new utility sink, while the garage has been upgraded with a brand new door and epoxy sealed floors.
Additional updates include multiple skylights for natural light, new doors, handles, lighting, fans, and fixtures, a new water heater, and a fresh coat of paint inside and out. Ideally located just two doors down from a tot park and close to shopping, hospitals, and highways, this home is also just a short drive to Wekiva Park and Wekiva Island, where you can enjoy canoeing, paddleboarding, kayaking, and Florida wildlife.
This home is truly move in readyschedule your showing today!
Description
This stunningly remodeled 4 bedroom, 2 bath home with a 2 car garage is located in the highly sought after Wekiva community. Boasting a newer roof (2023) and soaring vaulted ceilings, this home has been tastefully updated with wood look plank tile flooring throughout and a redesigned open concept kitchen featuring a 10 foot island with waterfall quartz countertops, custom wood shaker cabinetry, a stylish glass tile backsplash, and brand new black stainless steel appliances.
The primary suite offers a luxurious retreat with a custom tiled walk in shower with a rain shower head, a new vanity with quartz countertops, and a walk in closet with wood shelving. On the opposite side, you'll find three spacious bedrooms and a beautifully remodeled second bath with a new tub, tile surround, glass doors, and quartz topped vanity.
In the living room, a wood burning fireplace is enhanced with new flagstone fascia, adding warmth and character. Step through the French doors or sliding doors to a covered patio that opens to a large, newly fenced in backyard with fresh sod, perfect for outdoor living. The laundry room includes a new utility sink, while the garage has been upgraded with a brand new door and epoxy sealed floors.
Additional updates include multiple skylights for natural light, new doors, handles, lighting, fans, and fixtures, a new water heater, and a fresh coat of paint inside and out. Ideally located just two doors down from a tot park and close to shopping, hospitals, and highways, this home is also just a short drive to Wekiva Park and Wekiva Island, where you can enjoy canoeing, paddleboarding, kayaking, and Florida wildlife.
This home is truly move in readyschedule your showing today!
Payment Calculator
- Principal & Interest -
- Property Tax $
- Home Insurance $
- HOA Fees $
- Monthly -
Features
Building and Construction
- Covered Spaces: 0.00
- Exterior Features: French Doors, Private Mailbox
- Fencing: Wood
- Flooring: Tile
- Living Area: 2019.00
- Roof: Shingle
Garage and Parking
- Garage Spaces: 2.00
- Open Parking Spaces: 0.00
Eco-Communities
- Water Source: Public
Utilities
- Carport Spaces: 0.00
- Cooling: Central Air
- Heating: Central, Electric
- Sewer: Public Sewer
- Utilities: Public
Finance and Tax Information
- Home Owners Association Fee: 0.00
- Insurance Expense: 0.00
- Net Operating Income: 0.00
- Other Expense: 0.00
- Tax Year: 2024
Other Features
- Appliances: Dishwasher, Electric Water Heater, Microwave, Range, Refrigerator
- Country: US
- Interior Features: Ceiling Fans(s), Eat-in Kitchen, High Ceilings, Kitchen/Family Room Combo, Open Floorplan, Skylight(s), Solid Surface Counters, Solid Wood Cabinets, Walk-In Closet(s)
- Legal Description: FROM SE COR OF SE1/4 RUN N 1305.4 FT W 270 FT FOR POB TH W 115 FT N 75 FT E 115FT S 75 FT TO POB SEC 01-21-28
- Levels: One
- Area Major: 32712 - Apopka
- Occupant Type: Vacant
- Parcel Number: 01-21-28-0000-00-006
- Zoning Code: R-1A
Similar Properties
Nearby Subdivisions
Acuera Estates
Ahern Park
Apopka Terrace
Bent Oak Ph 02
Bridle Path
Carlton Oaks
Chandler Estates
Countryside Heights
Crossroads At Kelly Park
Deer Lake Chase
Diamond Hill At Sweetwater Cou
Dominish Estates
Eagles Rest Ph 02a
Emerald Cove Ph 01
Errol Club Villas 04
Errol Estate
Errol Place
Estates At Sweetwater Golf And
Golden Orchard
Lake Forest Sec 11a
Laurel Oaks
Lexington Club
Lexington Club Ph 02
Linkside Village At Errol Esta
Magnolia Oaks Ridge
Magnolia Woods At Errol Estate
Majestic Oaks
Martin Place Ph 02
None
Nottingham Park
Oak Hill Reserve Ph 02
Oak Rdg Ph 2
Oaks At Kelly Park
Oakskelly Park Ph 1
Oakskelly Park Ph 2
Orchid Estates
Palms Sec 01
Palms Sec 03
Park View Reserve Phase 1
Parkview Preserve
Pines Of Wekiva Sec 1 Ph 1 Tr
Pines Wekiva Sec 01 Ph 02 Tr B
Pines Wekiva Sec 03 Ph 02 Tr A
Pitman Estates
Plymouth Hills
Plymouth Landing Ph 02 49 20
Rhetts Ridge
Rhetts Ridge 75s
Rock Spgs Estates
Rock Spgs Homesites
Rock Spgs Rdg Ph Vc
Rock Spgs Ridge Ph 01
Rock Spgs Ridge Ph 04a 51 137
Rock Springs Ridge Ph Ivb
Rock Springs Ridge Ph Vib
Sanctuary Golf Estates
Seasons At Summit Ridge
Spring Ridge Ph 04 Ut 01 47116
Stoneywood Ph 11
Sweetwater Park Village
Traditionswekaiva
Villa Capri
Wekiva
Wekiva Park
Wekiva Preserve 4318
Wekiva Run
Wekiva Sec 02
Wekiva Spgs Estates
Wekiwa Glen Rep
Wekiwa Highlands
Winding Mdws
Windrose
Wolf Lake Ranch
Contact Info

- Barbara Kleffel, REALTOR ®
- Southern Realty Ent. Inc.
- Office: 407.869.0033
- Mobile: 407.808.7117
- barb.sellsorlando@yahoo.com



