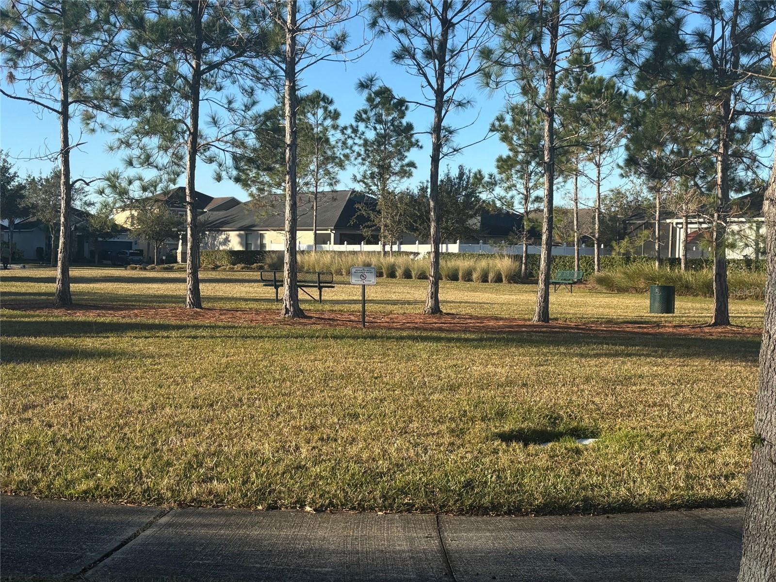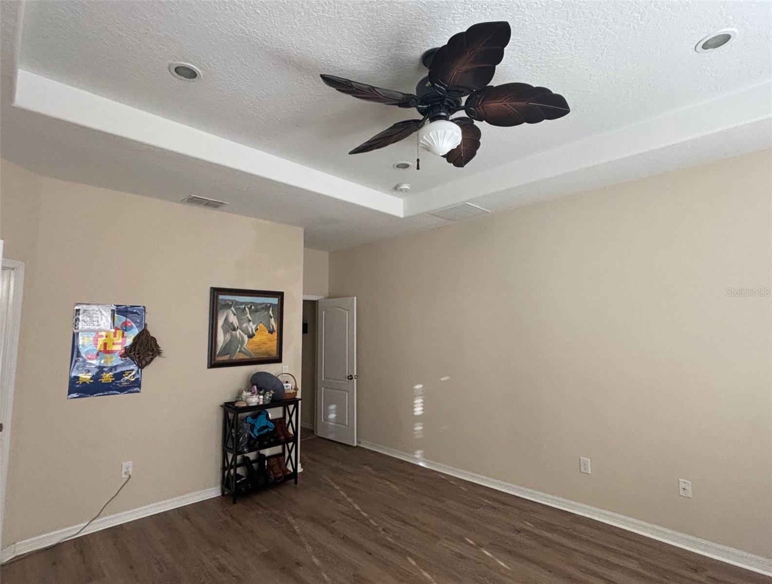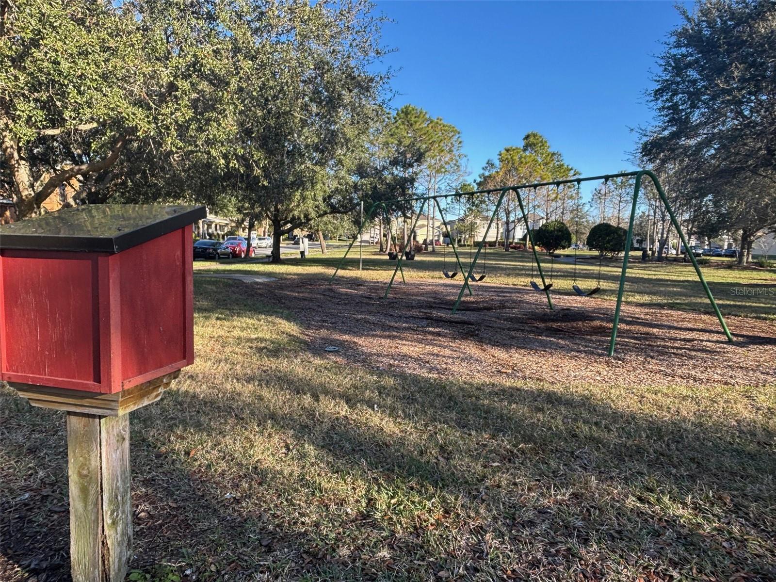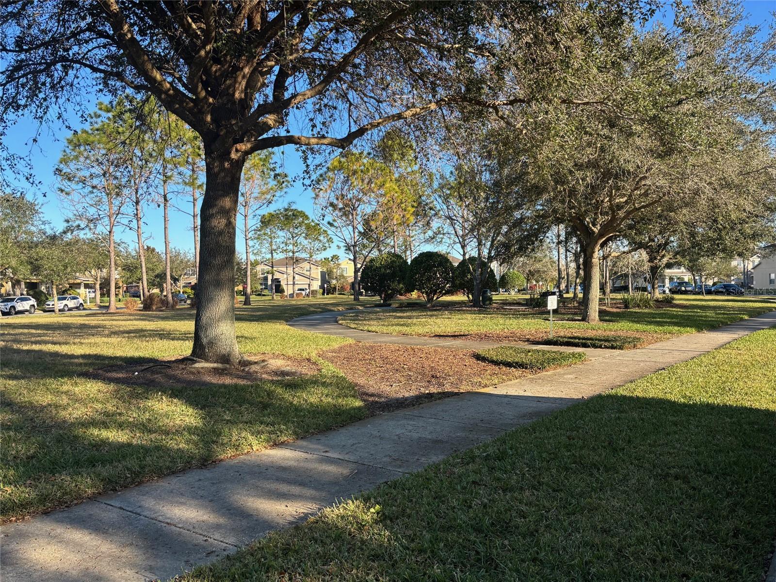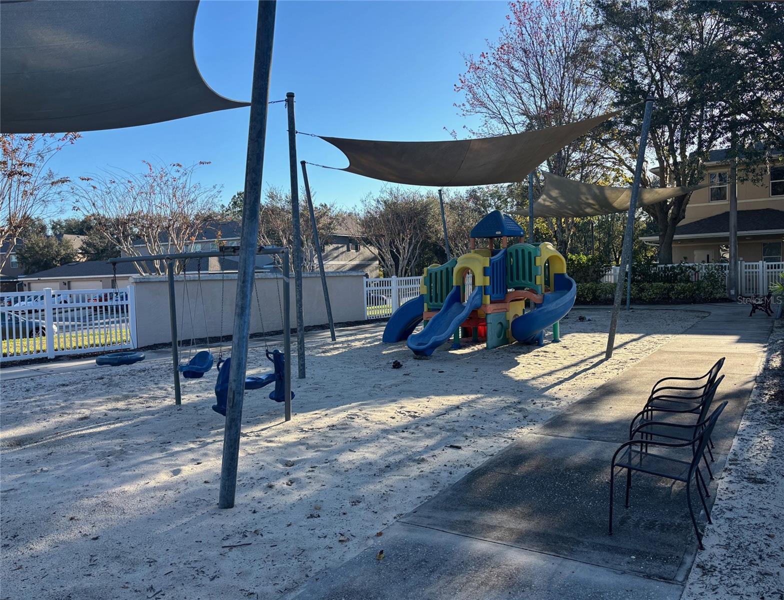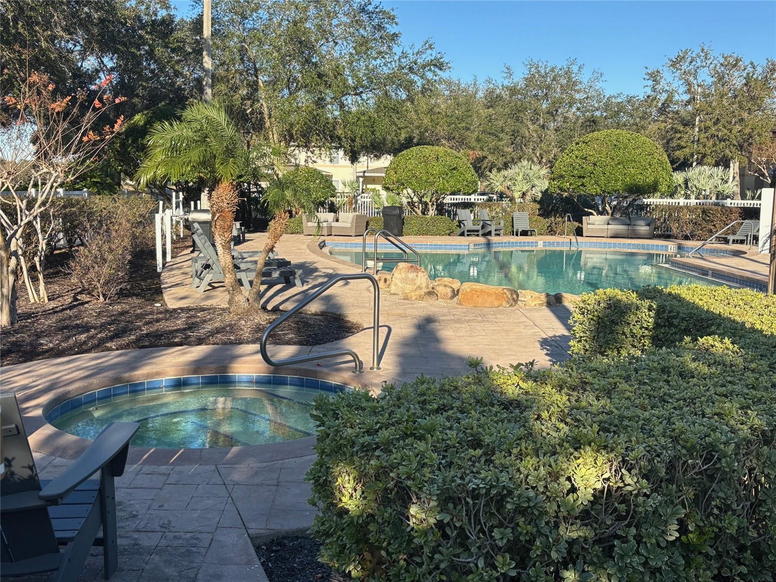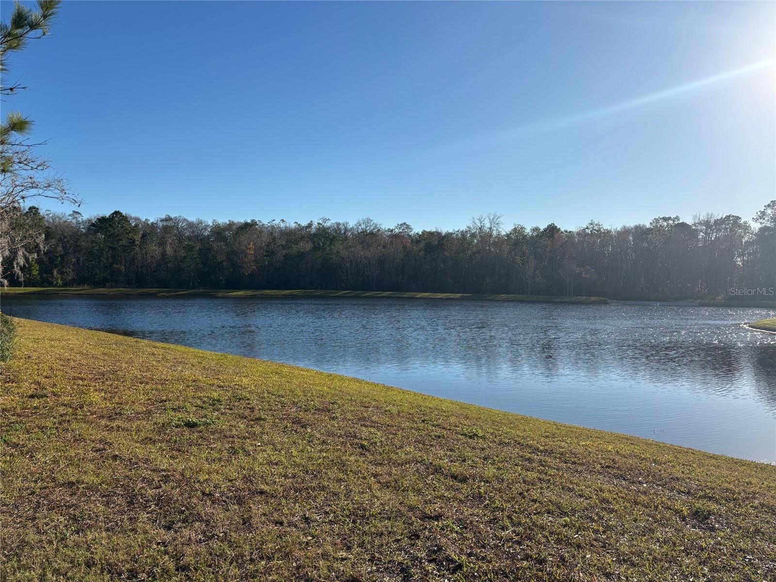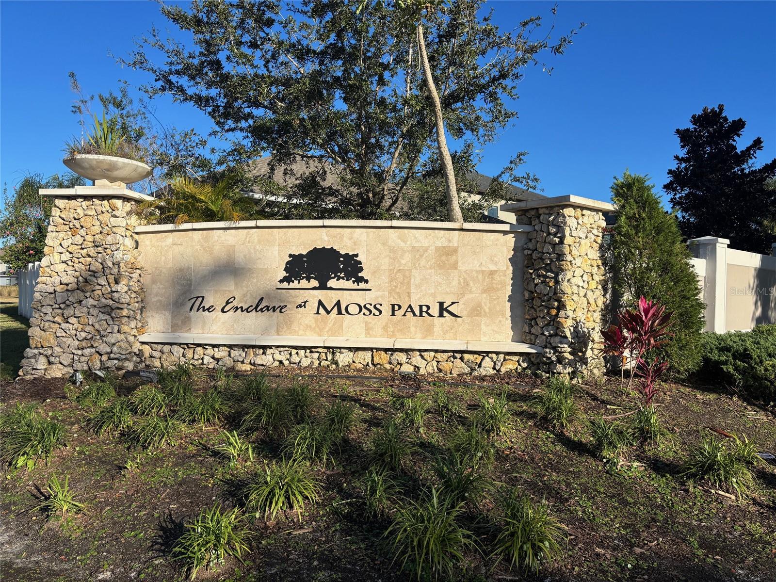12269 Great Commission Way, ORLANDO, FL 32832
Property Photos
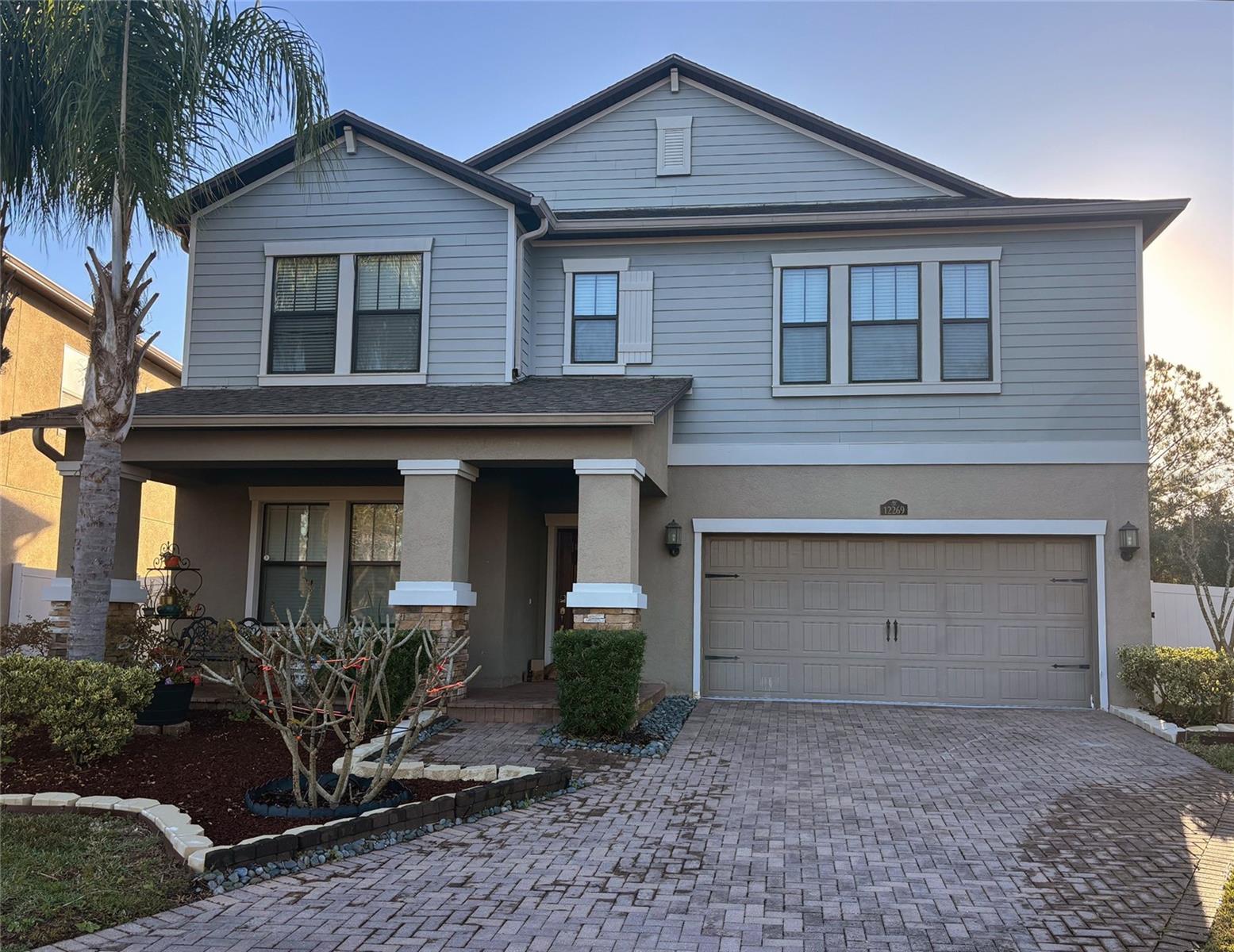
Would you like to sell your home before you purchase this one?
Priced at Only: $725,000
For more Information Call:
Address: 12269 Great Commission Way, ORLANDO, FL 32832
Property Location and Similar Properties






- MLS#: O6274795 ( Residential )
- Street Address: 12269 Great Commission Way
- Viewed: 98
- Price: $725,000
- Price sqft: $150
- Waterfront: No
- Year Built: 2015
- Bldg sqft: 4822
- Bedrooms: 6
- Total Baths: 4
- Full Baths: 3
- 1/2 Baths: 1
- Garage / Parking Spaces: 3
- Days On Market: 63
- Additional Information
- Geolocation: 28.4196 / -81.199
- County: ORANGE
- City: ORLANDO
- Zipcode: 32832
- Subdivision: Moss Park Parcel E Phase 3
- Elementary School: Moss Park Elementary
- Middle School: Innovation Middle School
- Provided by: CORCORAN PREMIER REALTY
- Contact: Vanessa Loomie
- 407-965-1155

- DMCA Notice
Description
One or more photo(s) has been virtually staged. Ask about the significant buyer concession for rate buy down or closing cost assistance! This home is a rare combination of 6 bedrooms, 3 car garage (1 tandem bay), and convenient location. A single owner beauty, it has many special features: 29 PAID OFF SOLAR PANELS (!!), Air sanitizing in duct UV light system, reverse osmosis water filter, brand new luxury vinyl plank flooring & stairs, exterior paint, fully fenced spacious back yard with fruit trees, *AND* the opportunity for a 2nd primary suite upstairs for those who need multi generational living. There is a stylish and functional butler's pantry joining the formal dining room with the kitchen, which is open to an eating area and large family room. The DOWNSTAIRS primary suite is a delight, with tray ceiling and sumptuous en suite bathroom with soaking tub, water closet, and large walk in closet. The best feature about this home is that the second floor is like a sanctuary all its own, with a giant 21'x14' game room/media room/den, 5 LARGE bedrooms ALL with walk in closets, and a 2nd laundry room. You may never want to leave! The 3 car tandem garage is a standout space, with industrial grade shelving & high ceilings. The park across the street is a great place to relax, and the community has a pool, playgrounds, and countless miles of walkways & natural settings for you to enjoy. Just 15 minutes to MCO and 30 to Disney Springs! Homes that provide this amount of space in a fantastic Moss Park / Lake Nona neighborhood are one of a kind. Don't miss your chance to own a piece of paradise! Zoned for the new Innovation High School!
Description
One or more photo(s) has been virtually staged. Ask about the significant buyer concession for rate buy down or closing cost assistance! This home is a rare combination of 6 bedrooms, 3 car garage (1 tandem bay), and convenient location. A single owner beauty, it has many special features: 29 PAID OFF SOLAR PANELS (!!), Air sanitizing in duct UV light system, reverse osmosis water filter, brand new luxury vinyl plank flooring & stairs, exterior paint, fully fenced spacious back yard with fruit trees, *AND* the opportunity for a 2nd primary suite upstairs for those who need multi generational living. There is a stylish and functional butler's pantry joining the formal dining room with the kitchen, which is open to an eating area and large family room. The DOWNSTAIRS primary suite is a delight, with tray ceiling and sumptuous en suite bathroom with soaking tub, water closet, and large walk in closet. The best feature about this home is that the second floor is like a sanctuary all its own, with a giant 21'x14' game room/media room/den, 5 LARGE bedrooms ALL with walk in closets, and a 2nd laundry room. You may never want to leave! The 3 car tandem garage is a standout space, with industrial grade shelving & high ceilings. The park across the street is a great place to relax, and the community has a pool, playgrounds, and countless miles of walkways & natural settings for you to enjoy. Just 15 minutes to MCO and 30 to Disney Springs! Homes that provide this amount of space in a fantastic Moss Park / Lake Nona neighborhood are one of a kind. Don't miss your chance to own a piece of paradise! Zoned for the new Innovation High School!
Payment Calculator
- Principal & Interest -
- Property Tax $
- Home Insurance $
- HOA Fees $
- Monthly -
Features
Building and Construction
- Covered Spaces: 0.00
- Exterior Features: Garden, Irrigation System, Private Mailbox, Sidewalk
- Flooring: Carpet, Tile, Vinyl
- Living Area: 3783.00
- Roof: Shingle
School Information
- Middle School: Innovation Middle School
- School Elementary: Moss Park Elementary
Garage and Parking
- Garage Spaces: 3.00
- Open Parking Spaces: 0.00
Eco-Communities
- Water Source: Public
Utilities
- Carport Spaces: 0.00
- Cooling: Central Air
- Heating: Central, Electric
- Pets Allowed: Yes
- Sewer: Public Sewer
- Utilities: BB/HS Internet Available, Cable Available, Electricity Connected, Sewer Connected, Solar, Street Lights, Water Connected
Amenities
- Association Amenities: Park, Pool
Finance and Tax Information
- Home Owners Association Fee Includes: Common Area Taxes, Pool, Maintenance Grounds, Management
- Home Owners Association Fee: 330.00
- Insurance Expense: 0.00
- Net Operating Income: 0.00
- Other Expense: 0.00
- Tax Year: 2024
Other Features
- Appliances: Dishwasher, Disposal, Electric Water Heater, Kitchen Reverse Osmosis System, Microwave, Range, Refrigerator
- Association Name: RealManage
- Association Phone: 866-473-2573
- Country: US
- Interior Features: Ceiling Fans(s), High Ceilings, Open Floorplan, Primary Bedroom Main Floor, PrimaryBedroom Upstairs, Solid Surface Counters, Split Bedroom, Thermostat, Walk-In Closet(s)
- Legal Description: MOSS PARK PARCEL E PHASE 3 83/63 LOT 3
- Levels: Two
- Area Major: 32832 - Orlando/Moss Park/Lake Mary Jane
- Occupant Type: Vacant
- Parcel Number: 10-24-31-5121-00-030
- Possession: Close Of Escrow
- View: Park/Greenbelt
- Views: 98
- Zoning Code: P-D
Nearby Subdivisions
Belle Vie
Eagle Creek
Eagle Creek Village
Eagle Creek Village K Ph 1a
Eagle Crk Mere Pkwy Ph 2a 1
Eagle Crk Ph 01 Village G
Eagle Crk Ph 01a
Eagle Crk Ph 01b
Eagle Crk Ph 01cvlg D
Eagle Crk Ph 1b Village K
Eagle Crk Ph 1c2 Pt E Village
Eagle Crk Village 1 Ph 2
Eagle Crk Village G Ph 1
Eagle Crk Village G Ph 2
Eagle Crk Village I
Eagle Crk Village K Ph 1a
Eagle Crk Village K Ph 2a
Eagle Crk Village L Ph 3a
East Park Nbrhd 05
East Parkneighborhood 5
Enclavemoss Park Ph 02b
Isle Of Pines Fifth Add
Isle Of Pines Fourth Add
Isle Of Pines Third Add
Isle Of Pines Third Addition
Isle Pines
Lake And Pines Estates
Lakeeast Park A B C D E F I K
Live Oak Estates
Meridian Parks Phase 6
Moss Park
Moss Park Lndgs A C E F G H I
Moss Park Parcel E Phase 3
Moss Park Ph N2 O
Moss Park Prcl E Ph 3
Moss Park Rdg
Moss Park Reserve
North Shore At Lake Hart Prcl
North Shorelk Hart Ph 2 Pcl 7
North Shorelk Hart Prcl 01 Ph
North Shorelk Hart Prcl 03 Ph
Northshorelk Hart
Northshorelk Hart Prcl 07ph 02
Not On The List
Oaksmoss Park
Oaksmoss Park Ph 2
Oaksmoss Park Ph N2 O
Park Nbrhd 05
Randal Park
Randal Park Phase 4
Randal Park Ph 1a
Randal Park Ph 1b
Randal Park Ph 4
Randal Park Ph 5
Starwood Ph N1a
Starwood Ph N1a Rep
Starwood Ph N1b North
Starwood Ph N1b South
Starwood Ph N1c
Starwood Phase N
Storey Park
Storey Park Parcel K Phase 1
Storey Park Ph 1 Prcl K
Storey Park Ph 2
Storey Park Ph 2 Prcl K
Storey Park Ph 3 Prcl K
Storey Park Ph 5
Storey Park Prcl L
Storey Parkph 4
Storey Pkpcl K Ph 1
Storey Pkpcl L
Storey Pkpcl L Ph 2
Storey Pkpcl L Ph 4
Storey Pkph 4
Contact Info

- Barbara Kleffel, REALTOR ®
- Southern Realty Ent. Inc.
- Office: 407.869.0033
- Mobile: 407.808.7117
- barb.sellsorlando@yahoo.com



