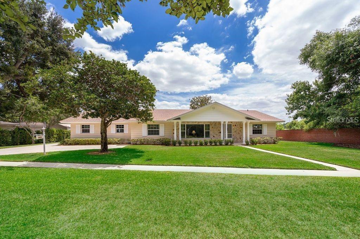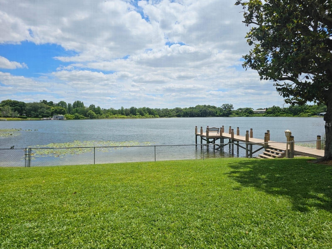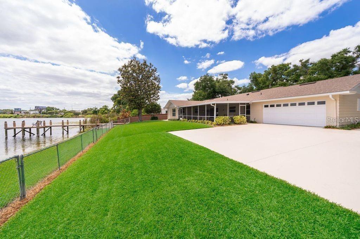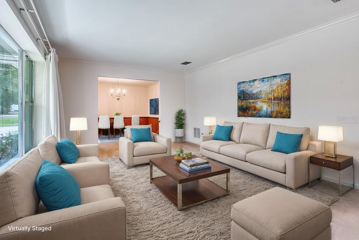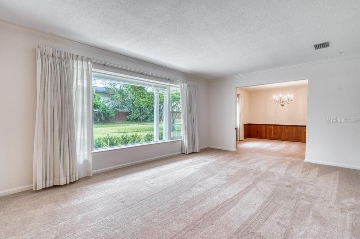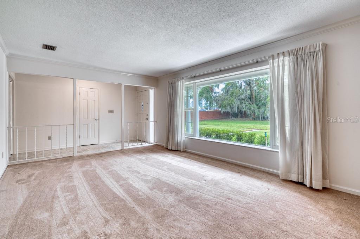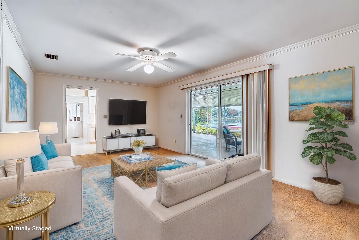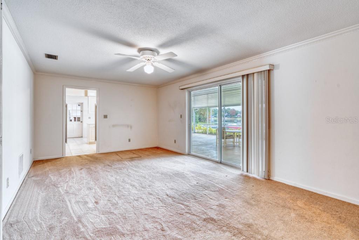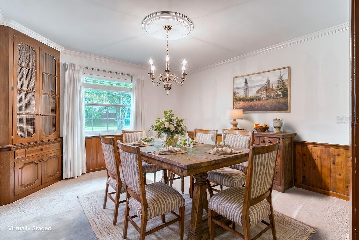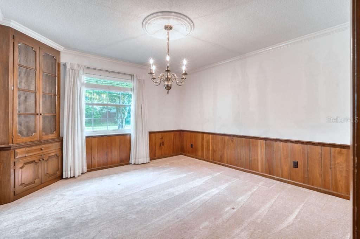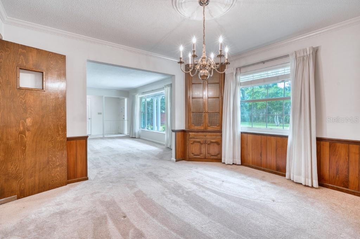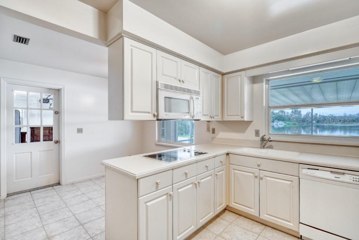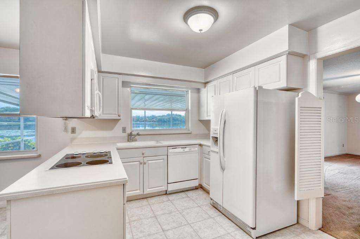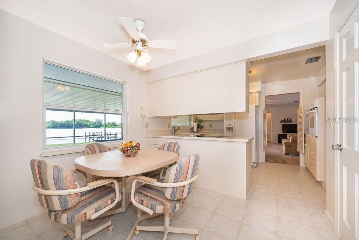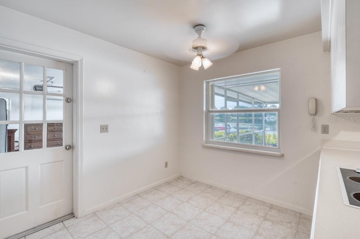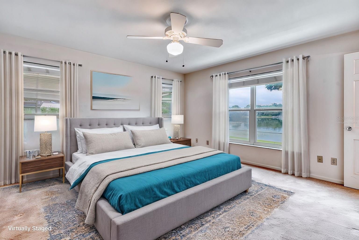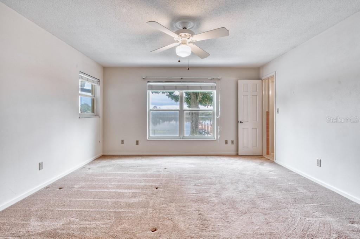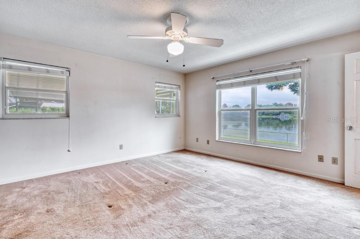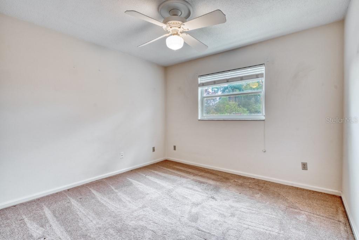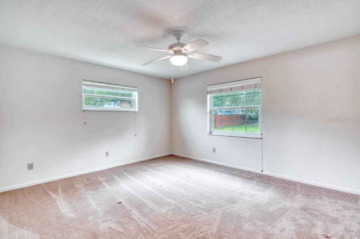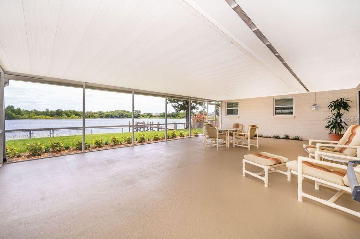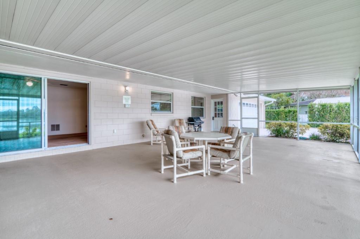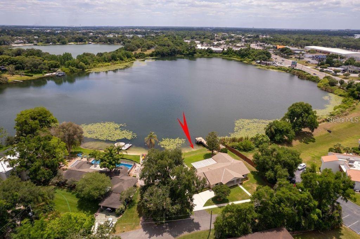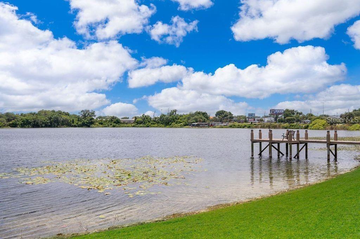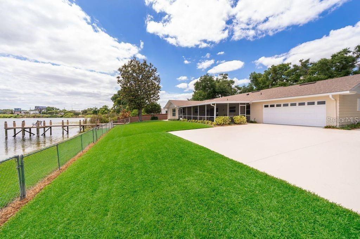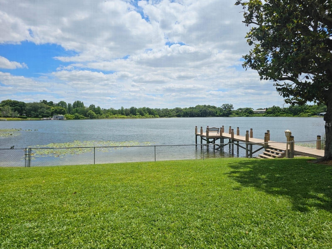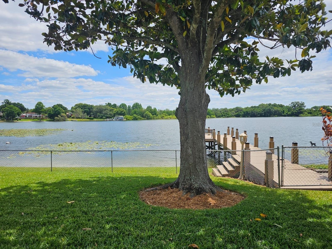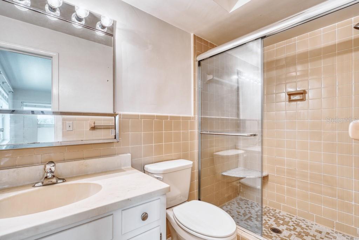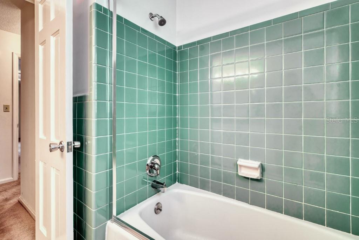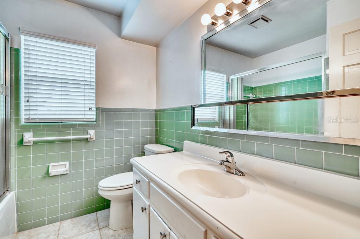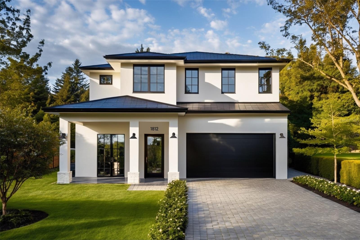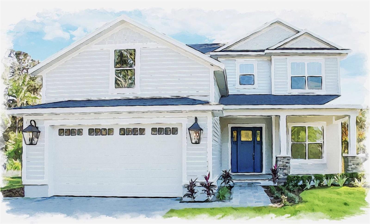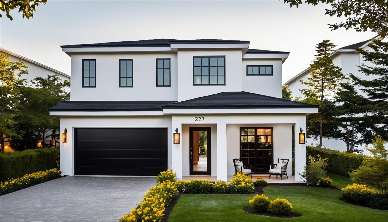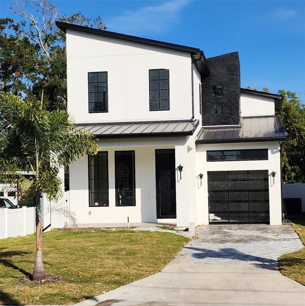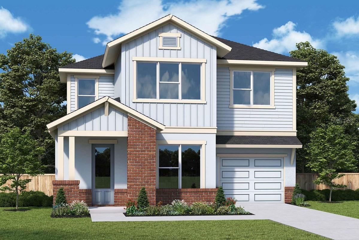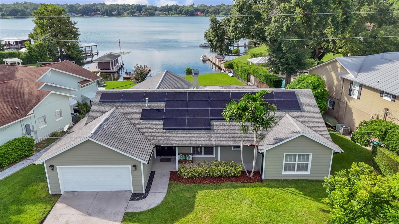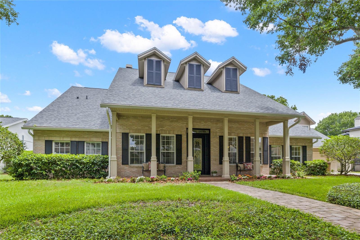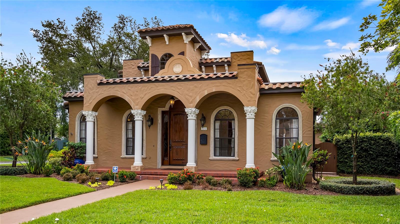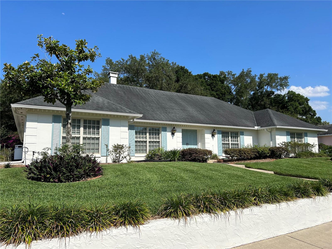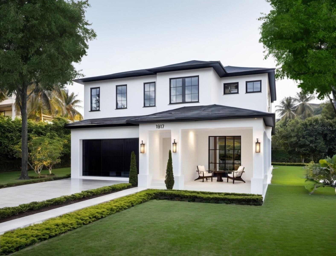3651 Rosalind Avenue, ORLANDO, FL 32806
Property Photos
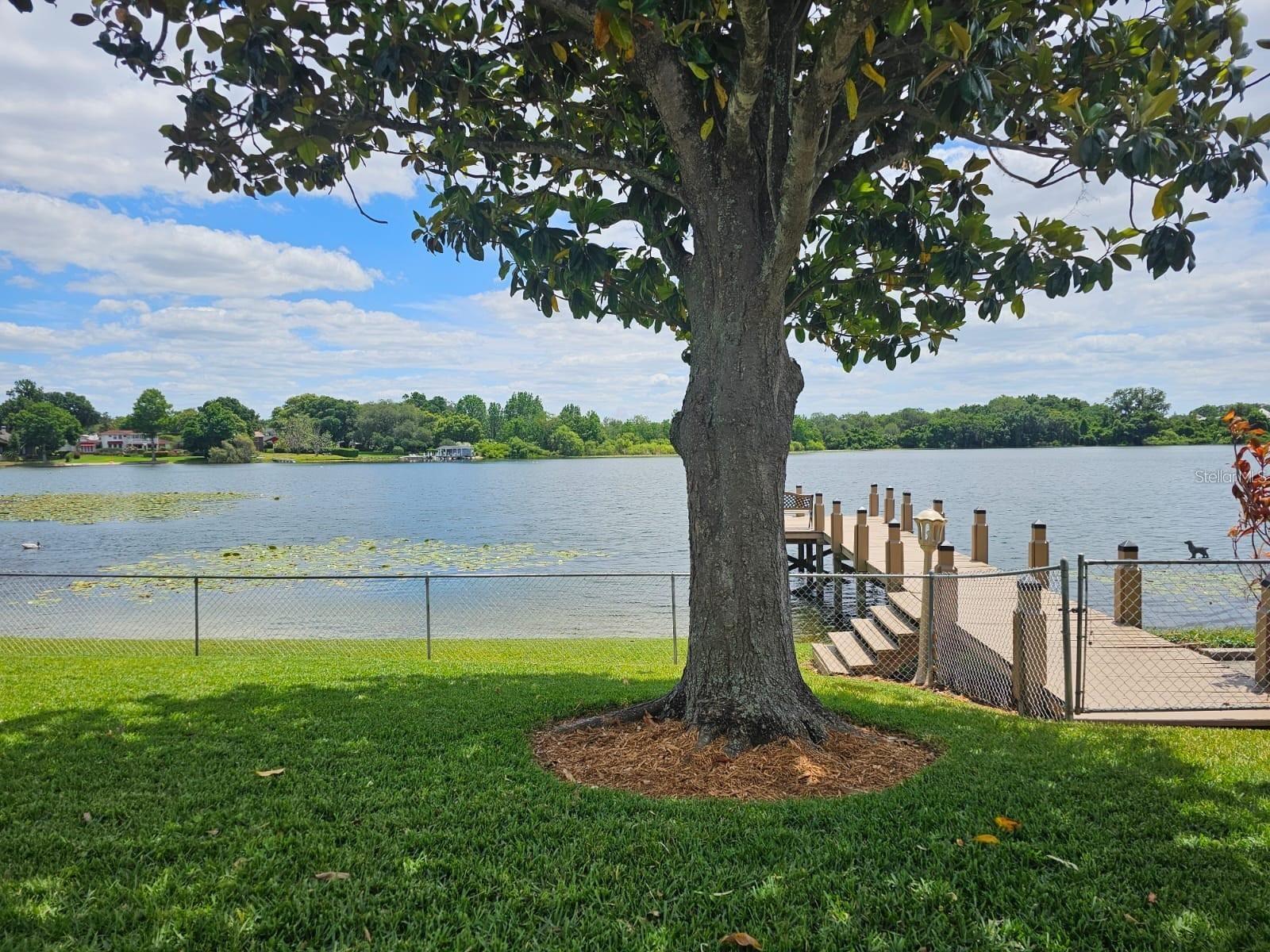
Would you like to sell your home before you purchase this one?
Priced at Only: $975,000
For more Information Call:
Address: 3651 Rosalind Avenue, ORLANDO, FL 32806
Property Location and Similar Properties
- MLS#: O6267839 ( Residential )
- Street Address: 3651 Rosalind Avenue
- Viewed: 4
- Price: $975,000
- Price sqft: $364
- Waterfront: Yes
- Wateraccess: Yes
- Waterfront Type: Lake
- Year Built: 1964
- Bldg sqft: 2679
- Bedrooms: 3
- Total Baths: 2
- Full Baths: 2
- Garage / Parking Spaces: 2
- Days On Market: 6
- Additional Information
- Geolocation: 28.5002 / -81.3747
- County: ORANGE
- City: ORLANDO
- Zipcode: 32806
- Elementary School: Blankner Elem
- Middle School: Blankner
- High School: Boone
- Provided by: KELLER WILLIAMS ADVANTAGE III REALTY
- Contact: David Fraser
- 407-207-0825

- DMCA Notice
-
DescriptionOWNER FINANCING AVAILABLE!! Seller offering private financing with 20% down at 5% with a 3 year balloon. PRIVATE LAKEFRONT LIVING! Are you ready to be a lakefront homeowner in Orlando? Lake Jennie Jewel is a wonderful 70 acre private lake in South Orlando. When you move onto this serene lake you can enjoy the slalom course, fantastic fishing and can boat or paddle over to The Waterfront Restaurant. This features 100 feet on the lake with a wonderful dock. The kitchen, family and owners retreat all bring the the natural light and views of the water into your home. Truly built in an era when pride of construction and workmanship was a thing. There are terrazzo floors under carpeting the home. The formal living room has crown molding and the dining room has crown molding and chair rail. The large family room opens to an enormous screened porch that catches great breezes coming off the water year round. The owners retreat has dual walk in closets (one cedar lined) and the secondary are both good size. The retro tile in the bathrooms en vogue brings you back in time. Don't worry about having to deal with big tickets items when you move in as the roof is 2018, the electric panel is 2023 and septic 2022. When you look at so many houses today all you see is garage. Not this home, as it features a rear entry oversized two car garage. Located just South of Downtown in an area that is being revitalized with new businesses. You can be nearly anywhere Orlando has to offer very quickly. Be downtown or to Orlando International in 15 minutes as well as Mall of Millenia. Need to get to the parks its a 20 25 jaunt and UCF is a mere 30 drive. Enjoy some fine restaurants The Waterfront, Vanbarry's and The Porch with a 3 minute drive. This home is ideal for the professional wakeboarder who doesn't want the crowds and choppy waters of the chain or the executive or medical professional who wants lakefront living and needs to be close to downtown or the medical center. Did I mention Blankner and Boone as well? Call today to book an appointment to view this wonderful home.
Payment Calculator
- Principal & Interest -
- Property Tax $
- Home Insurance $
- HOA Fees $
- Monthly -
Features
Building and Construction
- Covered Spaces: 0.00
- Exterior Features: Irrigation System, Sliding Doors
- Fencing: Chain Link
- Flooring: Carpet, Ceramic Tile, Terrazzo
- Living Area: 1845.00
- Roof: Shingle
Land Information
- Lot Features: Cul-De-Sac, In County, Street Dead-End
School Information
- High School: Boone High
- Middle School: Blankner School (K-8)
- School Elementary: Blankner Elem
Garage and Parking
- Garage Spaces: 2.00
- Parking Features: Garage Door Opener, Garage Faces Rear
Eco-Communities
- Water Source: Public
Utilities
- Carport Spaces: 0.00
- Cooling: Central Air
- Heating: Central, Electric
- Sewer: Septic Tank
- Utilities: BB/HS Internet Available, Cable Available
Finance and Tax Information
- Home Owners Association Fee: 0.00
- Net Operating Income: 0.00
- Tax Year: 2024
Other Features
- Appliances: Cooktop, Dishwasher, Disposal, Electric Water Heater, Range, Refrigerator
- Country: US
- Interior Features: Built-in Features, Eat-in Kitchen, Living Room/Dining Room Combo, Walk-In Closet(s)
- Legal Description: COMM NW COR OF SW1/4 RUN E 448.7 FT S 548 FT TO A POB TH S 41 DEG E 214 FT S 60DEG W 100 FT N 41 DEG W 214 FT N 60 DEGE 100 FT TO POB IN SEC 12-23-29
- Levels: One
- Area Major: 32806 - Orlando/Delaney Park/Crystal Lake
- Occupant Type: Vacant
- Parcel Number: 12-23-29-0000-00-041
- Style: Ranch
- View: Water
- Zoning Code: R-1AA
Similar Properties
Nearby Subdivisions
Aa1harding
Albert Shores
Ardmore Manor
Bass Lake Manor
Bel Air Manor
Boone Terrace
Buckwood Sub
Carol Court
Close Sub
Clover Heights Rep
Conway Estates
Conway Terrace
Crocker Heights
Crystal Homes Sub
Delaney Highlands
Delaney Terrace
Delaney Terrace First Add
Dixie Highlands Rep
Dover Shores
Dover Shores Eighth Add
Dover Shores Fifth Add
Dover Shores Second Add
Dover Shores Seventh Add
Dover Shores Sixth Add
East Lancaster Heights
Fernway
Gatlin Estates
Gladstone Residences
Green Fields
Greenbriar
Handsonhurst
Holden Estates
Hourglass Lake Park
Ilexhurst Sub
Interlake Park Second Add
J G Manuel Sub
Jacquelyn Heights
Kyleston Heights
Lake Holden Terrace Neighborho
Lake Margaret Terrace
Lakes Hills Sub
Lancaster Heights
Lancaster Hills
Lancaster Place Jones
Maguirederrick Sub
Page Street Bungalows
Page Sub
Pelham Park 2nd Add
Pennsylvania Heights
Pershing Terrace
Pickett Terrace
Porter Place
Raehn Sub
Randolph
Richmond Terrace
Southern Oaks
Tennessee Terrace
The Porches At Lake Terrace
Tracys Sub
Waterfront Estates 3rd Add
Watson Ranch Estates
Wyldwood Manor
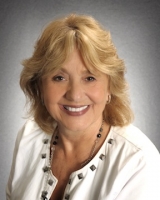
- Barbara Kleffel, REALTOR ®
- Southern Realty Ent. Inc.
- Office: 407.869.0033
- Mobile: 407.808.7117
- barb.sellsorlando@yahoo.com


