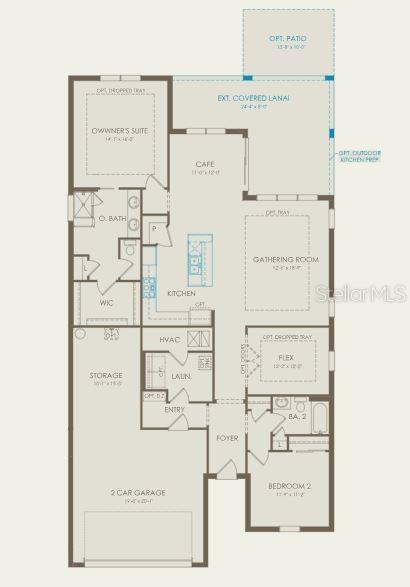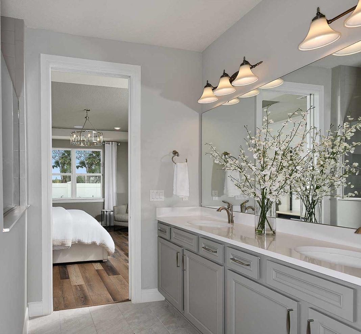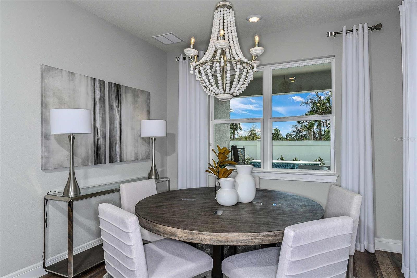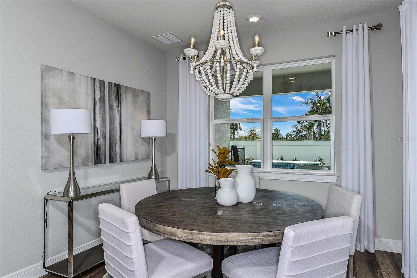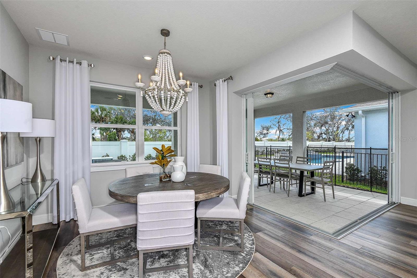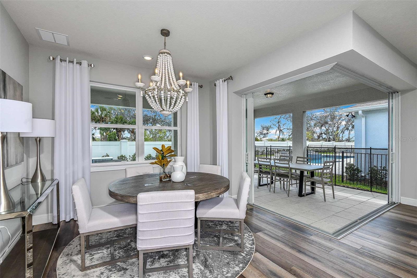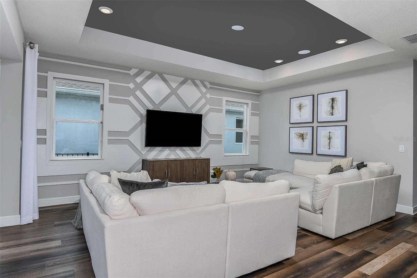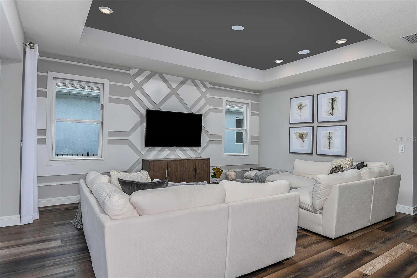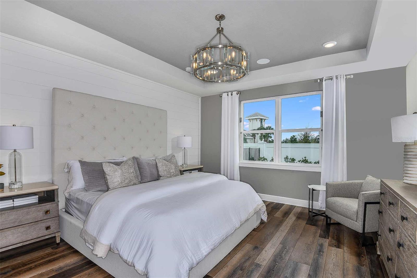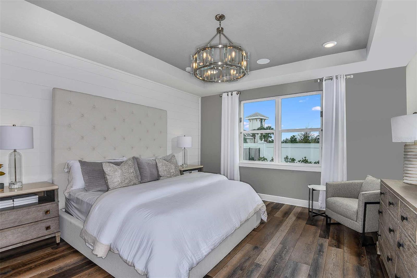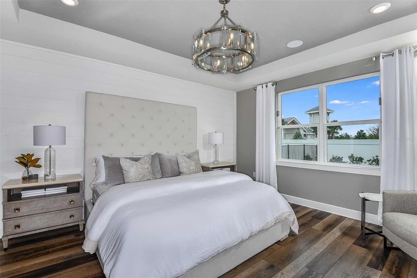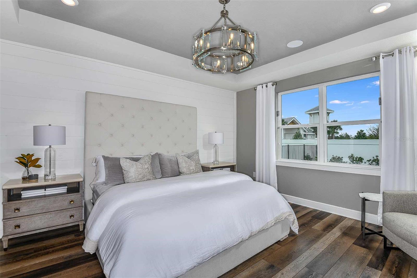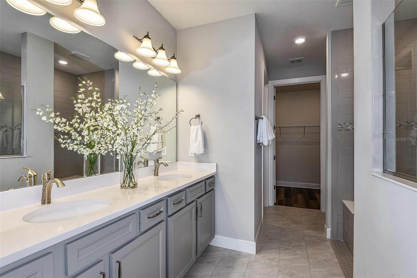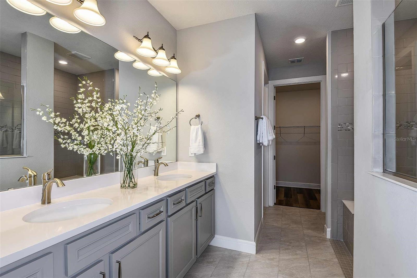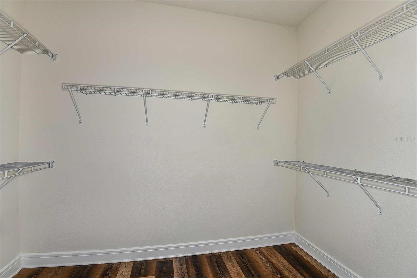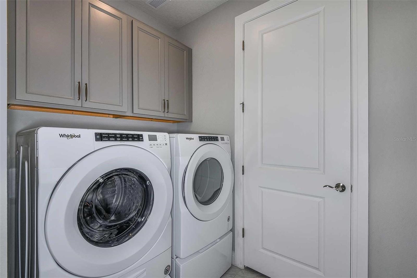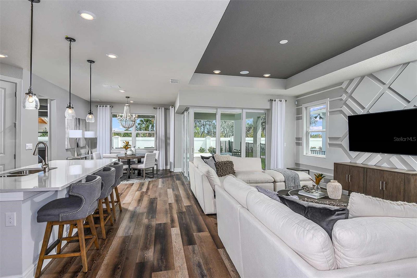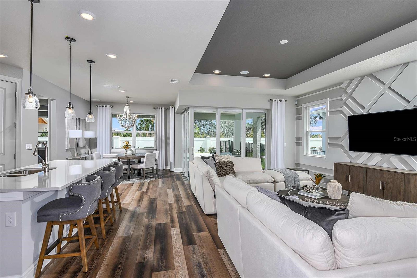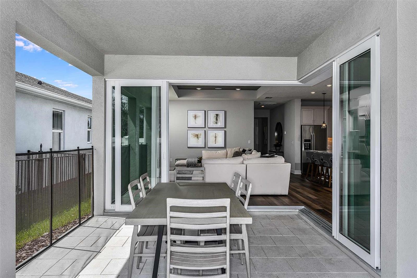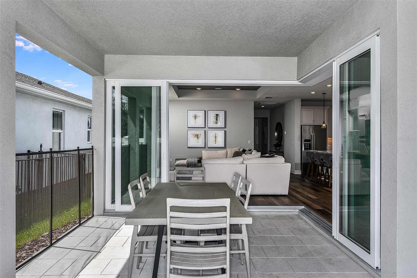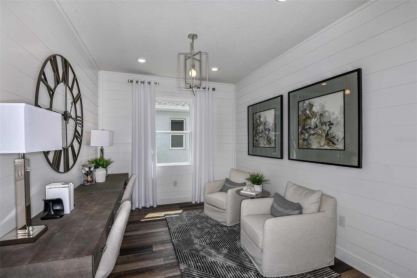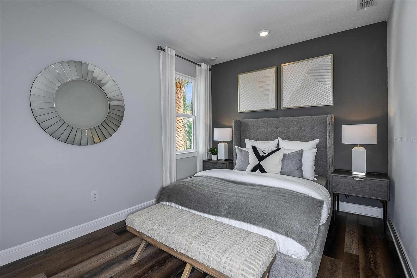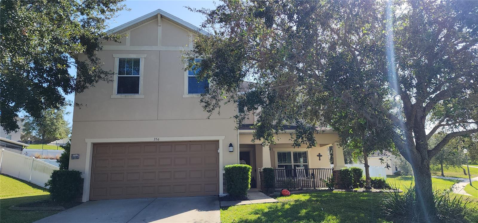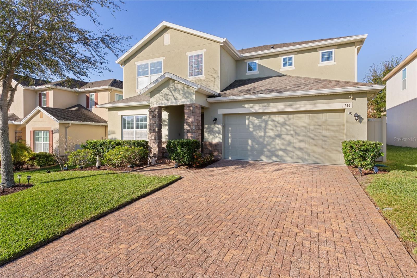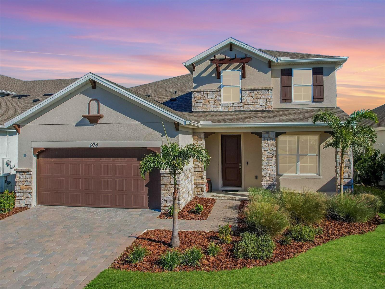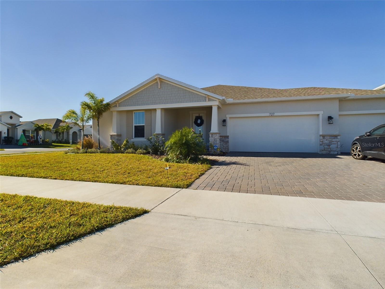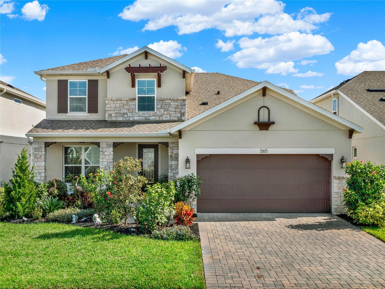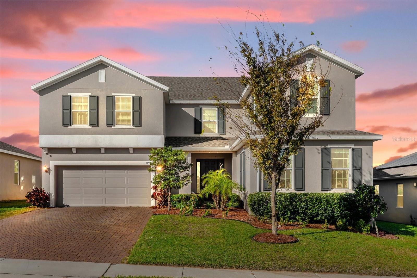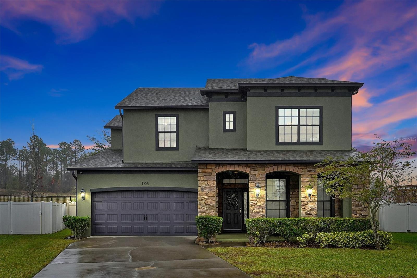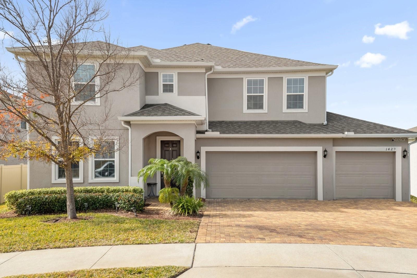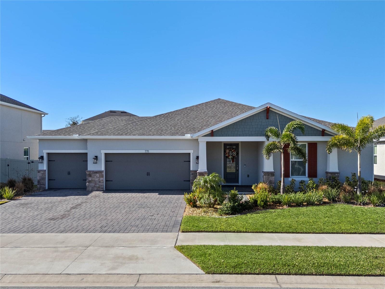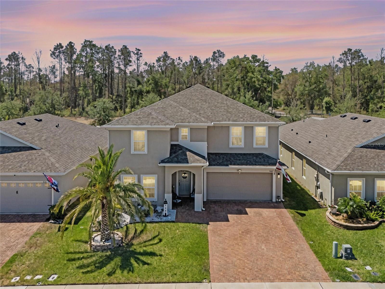1104 Western Blue Way, MINNEOLA, FL 34715
Property Photos
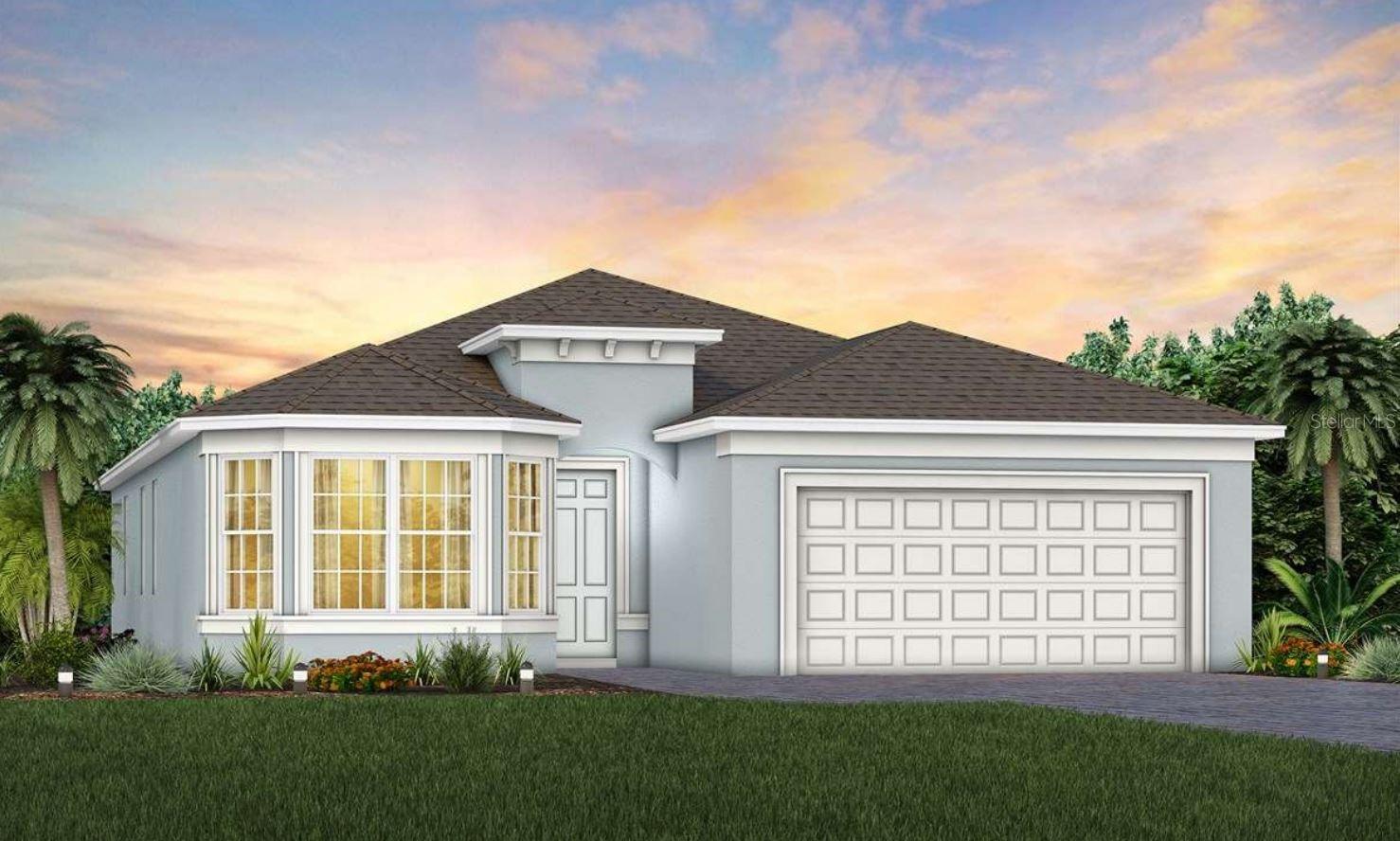
Would you like to sell your home before you purchase this one?
Priced at Only: $644,000
For more Information Call:
Address: 1104 Western Blue Way, MINNEOLA, FL 34715
Property Location and Similar Properties






- MLS#: O6267365 ( Residential )
- Street Address: 1104 Western Blue Way
- Viewed:
- Price: $644,000
- Price sqft: $341
- Waterfront: No
- Year Built: 2024
- Bldg sqft: 1889
- Bedrooms: 3
- Total Baths: 2
- Full Baths: 2
- Garage / Parking Spaces: 2
- Days On Market: 119
- Additional Information
- Geolocation: 28.6299 / -81.7223
- County: LAKE
- City: MINNEOLA
- Zipcode: 34715
- Subdivision: Del Webb Minneola
- Provided by: PULTE REALTY OF NORTH FLORIDA LLC
- Contact: Adrienne Escott
- 407-250-9131

- DMCA Notice
Description
Under Construction. Photos and/or videos used in this listing are of model homes. All homes are sold unfurnished. Del Webb at Minneola is a luxurious guard gated 55+ active adult community offering new construction single family homes in an unrivaled location on one of the highest peaks in Central Florida. Del Webb Minneola will offer an abundance of resort style amenities with social events and activities planned by a full time Lifestyle Director centered in the stunning clubhouse which offers views of Sugarloaf Mountain. Planned community amenities include a zero entry resort style pool, in ground heated spa, sports courts, on site bar & grille with indoor and outdoor seating, a fitness center and walking/biking trails. Monthly HOA includes 1 GB high speed internet, 75 streaming channels and your home's yard maintenance. Visit today to learn more and see for yourself why Del Webb Minneola is the absolute best place to call home!
Description
Under Construction. Photos and/or videos used in this listing are of model homes. All homes are sold unfurnished. Del Webb at Minneola is a luxurious guard gated 55+ active adult community offering new construction single family homes in an unrivaled location on one of the highest peaks in Central Florida. Del Webb Minneola will offer an abundance of resort style amenities with social events and activities planned by a full time Lifestyle Director centered in the stunning clubhouse which offers views of Sugarloaf Mountain. Planned community amenities include a zero entry resort style pool, in ground heated spa, sports courts, on site bar & grille with indoor and outdoor seating, a fitness center and walking/biking trails. Monthly HOA includes 1 GB high speed internet, 75 streaming channels and your home's yard maintenance. Visit today to learn more and see for yourself why Del Webb Minneola is the absolute best place to call home!
Payment Calculator
- Principal & Interest -
- Property Tax $
- Home Insurance $
- HOA Fees $
- Monthly -
Features
Building and Construction
- Builder Model: Mystique
- Builder Name: Del Webb
- Covered Spaces: 0.00
- Exterior Features: Irrigation System, Lighting, Rain Gutters, Sidewalk, Sliding Doors, Sprinkler Metered
- Flooring: Tile
- Living Area: 1889.00
- Roof: Shingle
Property Information
- Property Condition: Under Construction
Land Information
- Lot Features: Cleared, Level, Sidewalk, Paved, Private
Garage and Parking
- Garage Spaces: 2.00
- Open Parking Spaces: 0.00
- Parking Features: Driveway, Garage Door Opener
Eco-Communities
- Green Energy Efficient: Appliances, HVAC, Insulation, Lighting, Roof, Thermostat, Water Heater, Windows
- Pool Features: Deck, Gunite, In Ground, Lap, Lighting, Outside Bath Access, Tile
- Water Source: Public
Utilities
- Carport Spaces: 0.00
- Cooling: Central Air
- Heating: Central, Heat Pump, Natural Gas
- Pets Allowed: Number Limit, Yes
- Sewer: Public Sewer
- Utilities: BB/HS Internet Available, Electricity Available, Fiber Optics, Natural Gas Connected, Public, Sewer Connected, Sprinkler Recycled, Street Lights, Underground Utilities, Water Available
Amenities
- Association Amenities: Clubhouse, Fence Restrictions, Fitness Center, Gated, Maintenance, Park, Pickleball Court(s), Pool, Recreation Facilities, Spa/Hot Tub, Tennis Court(s)
Finance and Tax Information
- Home Owners Association Fee Includes: Guard - 24 Hour, Common Area Taxes, Pool, Internet, Maintenance Grounds, Management, Private Road, Recreational Facilities
- Home Owners Association Fee: 384.00
- Insurance Expense: 0.00
- Net Operating Income: 0.00
- Other Expense: 0.00
- Tax Year: 2023
Other Features
- Appliances: Built-In Oven, Cooktop, Dishwasher, Disposal, Dryer, Gas Water Heater, Refrigerator, Tankless Water Heater, Washer
- Association Name: Del Webb Minneola Homeowner’s Association
- Country: US
- Furnished: Unfurnished
- Interior Features: Eat-in Kitchen, In Wall Pest System, Kitchen/Family Room Combo, Living Room/Dining Room Combo, Open Floorplan, Pest Guard System, Primary Bedroom Main Floor, Split Bedroom, Stone Counters, Thermostat, Walk-In Closet(s), Window Treatments
- Legal Description: DEL WEBB MINNEOLA PHASE 1 PB 80 PG 1-10 LOT 067
- Levels: One
- Area Major: 34715 - Minneola
- Occupant Type: Vacant
- Parcel Number: 29-21-26-0010-000-06700
- Possession: Close Of Escrow
- Style: Florida, Mediterranean
- View: Trees/Woods
- Zoning Code: RES
Similar Properties
Nearby Subdivisions
Ardmore Reserve
Ardmore Reserve Ph 3
Ardmore Reserve Ph Ii
Ardmore Reserve Ph Iii
Ardmore Reserve Ph Iv
Ardmore Reserve Ph Iv A Rep
Ardmore Reserve Ph V
Ardmore Reserve Phas Ii Replat
Country Ridge
Cyrene At Minneola
Del Webb Minneola
Eastridge Ph 01
High Pointe Ph 01
Hills Of Minneola
Lake Highlands 162226
Minneola Highland Ridge Ph 01
Minneola Minneola Hills
Minneola Oak Valley Ph 02 Lt 2
Minneola Oak Valley Ph 04b Lt
Minneola Park Ridge On Lake Mi
Minneola Pine Bluff Ph 01 Lt 0
Minneola Pine Bluff Ph 02 Lt 9
Minneola Pine Bluff Ph 03
Minneola Quail Valley East
Minneola Reserve At Minneola P
Minneola Tower Ridge
Oak Valley
Oak Valley Ph 01a
Overlook At Grassy Lake
Overlookgrassy Lake
Overlookgrassy Lake Ph 2
Park View At The Hills Ph 3
Park Viewhills Ph 1
Park Viewthe Hills
Park Viewthe Hills Ph 1
Park Viewthe Hills Ph 1 A Rep
Park Viewthe Hills Ph 2
Park Viewthe Hills Ph 2 A
Park Viewthe Hills Ph 2 A Re
Quail Valley Phase Iii
Quail Valley Phase V
Quail Vly Ph 1
Reserve At Lake Ridge
Reserve At Minneola
Reservelk Rdg
Reserveminneola Ph 2c Rep
Reserveminneola Ph 3b
Reserveminneola Ph 4
Sugarloaf Mountain
Townminneola
Villages At Minneola Hills
Villagesminneola Hills
Villagesminneola Hills Ph
Villagesminneola Hills Ph 1a
Villagesminneola Hills Ph 1b
Villagesminneola Hills Phase 2
Contact Info
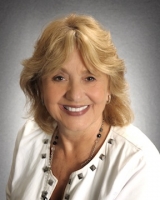
- Barbara Kleffel, REALTOR ®
- Southern Realty Ent. Inc.
- Office: 407.869.0033
- Mobile: 407.808.7117
- barb.sellsorlando@yahoo.com



