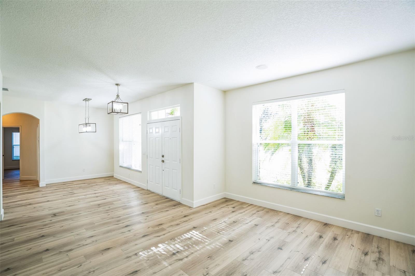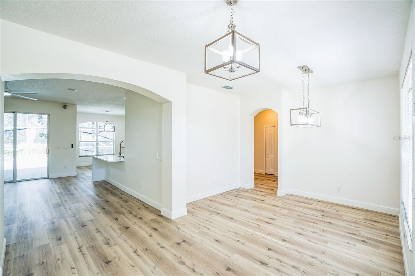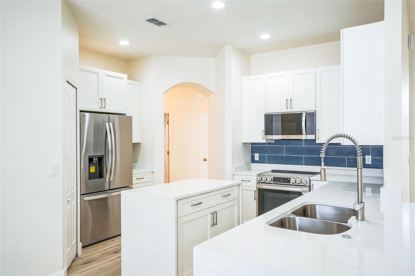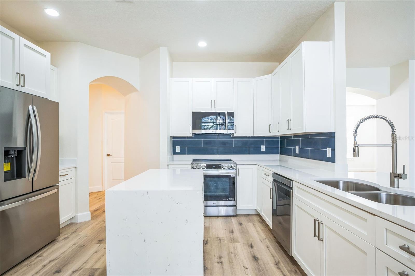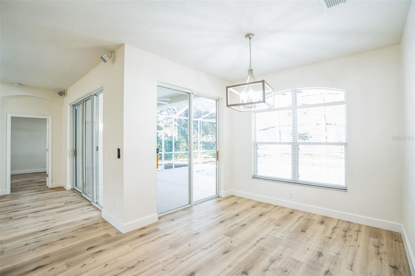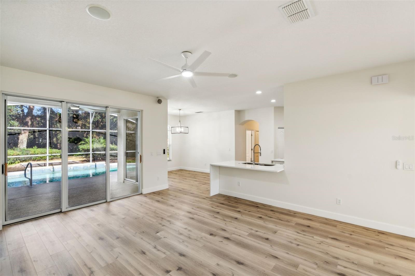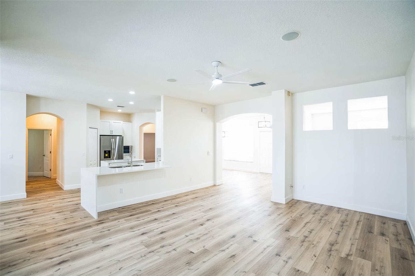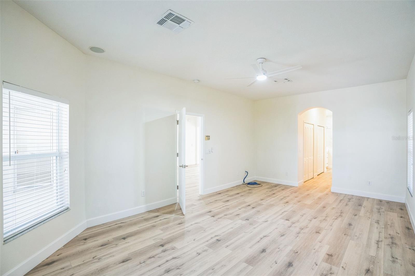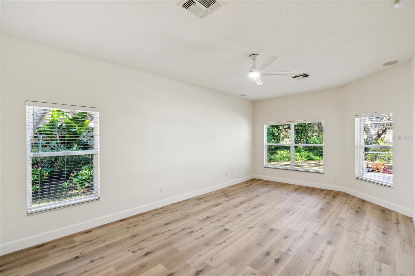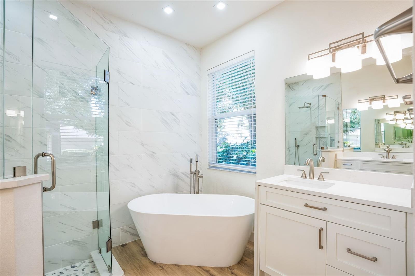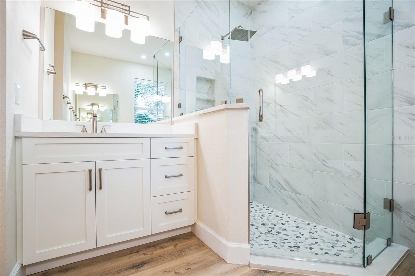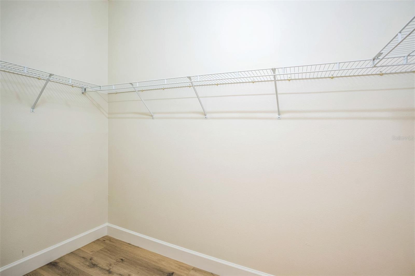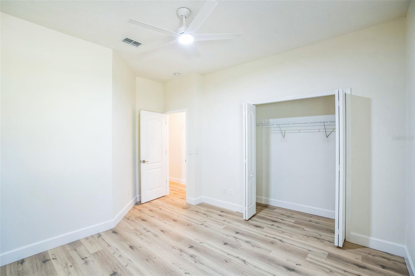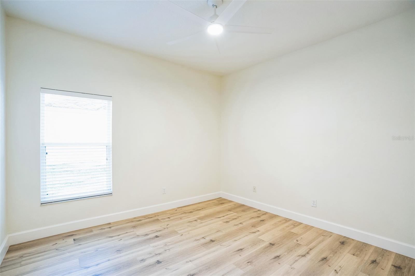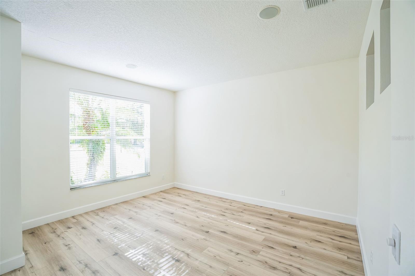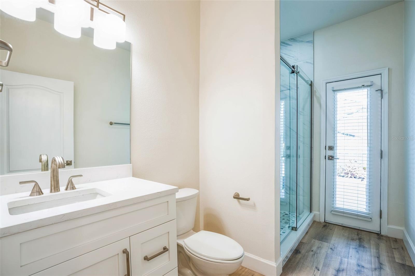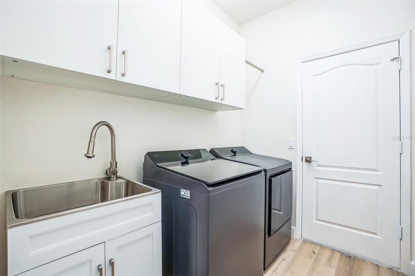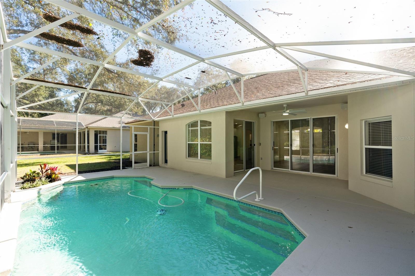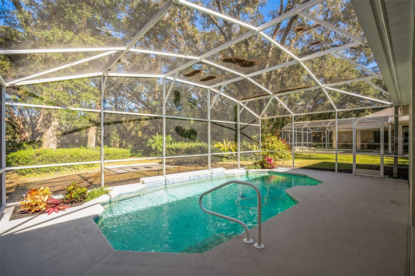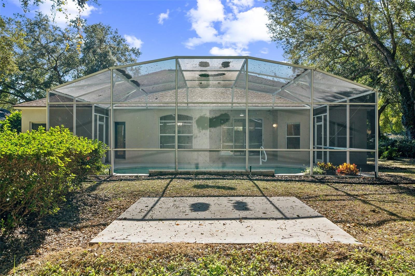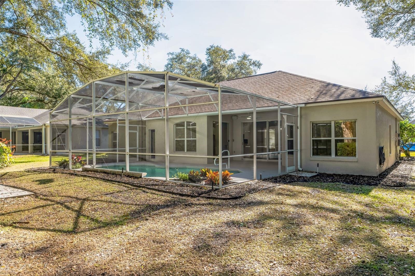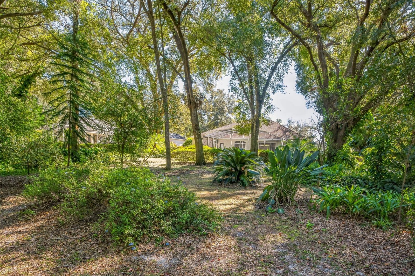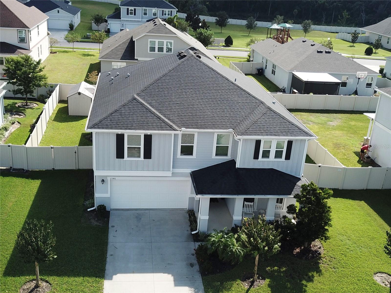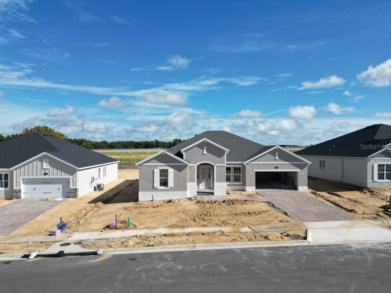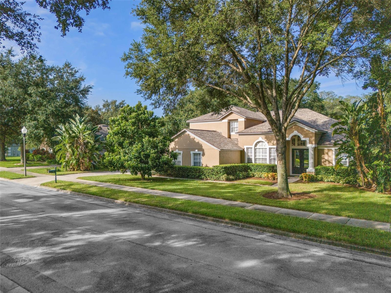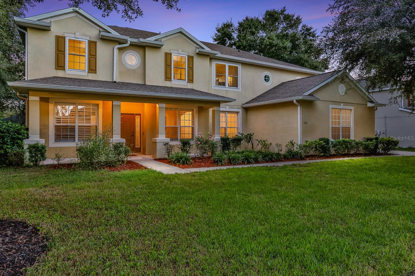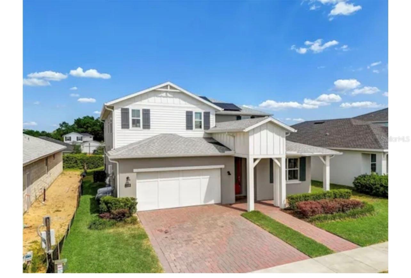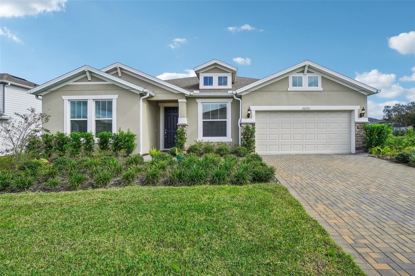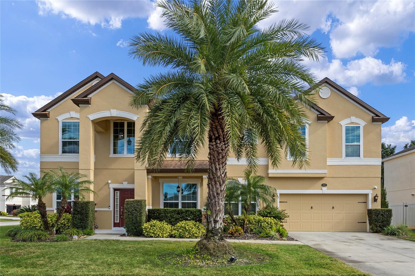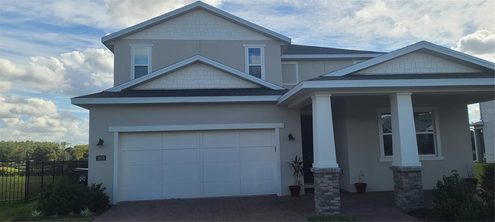459 Lanarkshire Place, APOPKA, FL 32712
Property Photos
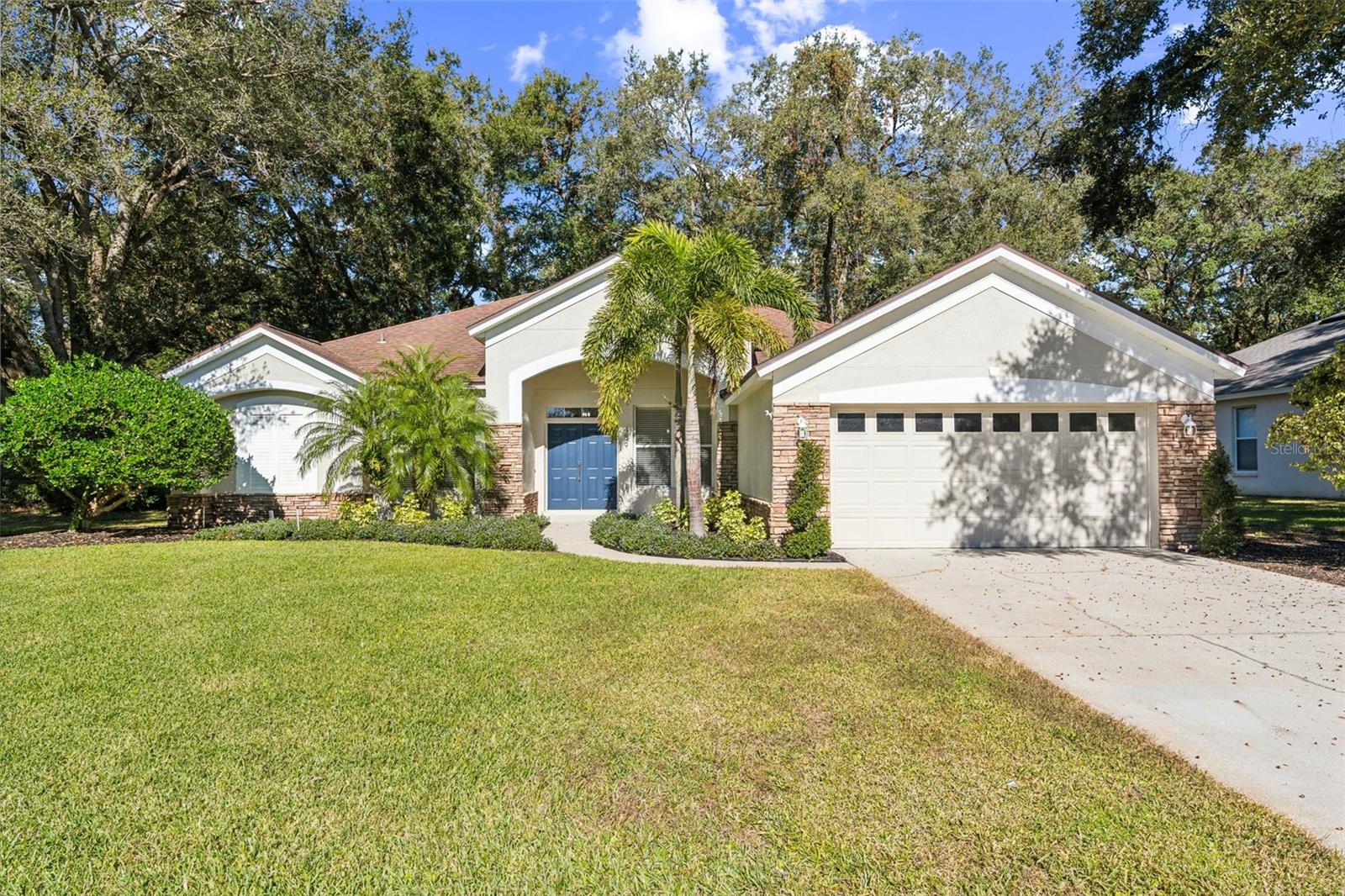
Would you like to sell your home before you purchase this one?
Priced at Only: $594,900
For more Information Call:
Address: 459 Lanarkshire Place, APOPKA, FL 32712
Property Location and Similar Properties






- MLS#: O6263946 ( Residential )
- Street Address: 459 Lanarkshire Place
- Viewed: 2
- Price: $594,900
- Price sqft: $165
- Waterfront: No
- Year Built: 1998
- Bldg sqft: 3600
- Bedrooms: 4
- Total Baths: 2
- Full Baths: 2
- Garage / Parking Spaces: 2
- Days On Market: 39
- Additional Information
- Geolocation: 28.7425 / -81.522
- County: ORANGE
- City: APOPKA
- Zipcode: 32712
- Subdivision: Rock Spgs Ridge Ph 01
- Elementary School: Wolf Lake Elem
- Middle School: Wolf Lake Middle
- High School: Apopka High
- Provided by: THE REALTY COLLECTION
- Contact: Michelle Johnson
- 407-724-1789

- DMCA Notice
Description
Don't miss the opportunity to see this FULLY RENOVATED 4 Bedroom 2 Bath home in the highly desired Rock Springs Ridge community. All one level living, NO CARPET all floors have been replaced with luxury vinyl "hardwood" style floors. All light fixtures and plumbing fixtures have been replaced with stylish modern fixtures. No detail was overlooked. When you walk in the front door you will see the large open foyer with formal Living Room and Dining Room on both sides. When you enter the Family Room and Kitchen area, you will notice the large sliding window doors with view to the pool. The Kitchen has been completely remodeled with 42" shaker style, raised panel cabinets, stainless steel appliances, large double bowl stainless sink with goose neck faucet and decorative backsplash. The breakfast nook off the Kitchen is a great place to enjoy your morning coffee with a view of the screened in pool and the lush, mature landscaping in the back yard. With one of the larger lots in the community, you will appreciate the extra space to add your own touches, like a fire pit and additional entertaining areas. This open split floor plan has three bedrooms located on one side of the home while the Master Bedroom enjoys the peace and tranquility of being located on the opposite side of the home. The Master Bedroom has two walk in closest and the Master Bath includes a soaking tub, walk in shower with frameless shower door and a contemporary, oversized shower head and two new high, his/her vanity sink cabinets with drawers. The laundry room includes the washer and dryer and a separate sink and is conveniently located near the garage entry door. The two car garage has ample space for two cars and plenty of room for additional storage. The garage floors have also been newly sealed. The driveway is extra long allowing for extra parking when family and friends come to visit. You will enjoy the convenient location of the Rock Springs Ridge neighborhood which is within close proximity to downtown Apopka, Wekiva Springs State Park and many local restaurants, grocery stores and retail shopping.
Description
Don't miss the opportunity to see this FULLY RENOVATED 4 Bedroom 2 Bath home in the highly desired Rock Springs Ridge community. All one level living, NO CARPET all floors have been replaced with luxury vinyl "hardwood" style floors. All light fixtures and plumbing fixtures have been replaced with stylish modern fixtures. No detail was overlooked. When you walk in the front door you will see the large open foyer with formal Living Room and Dining Room on both sides. When you enter the Family Room and Kitchen area, you will notice the large sliding window doors with view to the pool. The Kitchen has been completely remodeled with 42" shaker style, raised panel cabinets, stainless steel appliances, large double bowl stainless sink with goose neck faucet and decorative backsplash. The breakfast nook off the Kitchen is a great place to enjoy your morning coffee with a view of the screened in pool and the lush, mature landscaping in the back yard. With one of the larger lots in the community, you will appreciate the extra space to add your own touches, like a fire pit and additional entertaining areas. This open split floor plan has three bedrooms located on one side of the home while the Master Bedroom enjoys the peace and tranquility of being located on the opposite side of the home. The Master Bedroom has two walk in closest and the Master Bath includes a soaking tub, walk in shower with frameless shower door and a contemporary, oversized shower head and two new high, his/her vanity sink cabinets with drawers. The laundry room includes the washer and dryer and a separate sink and is conveniently located near the garage entry door. The two car garage has ample space for two cars and plenty of room for additional storage. The garage floors have also been newly sealed. The driveway is extra long allowing for extra parking when family and friends come to visit. You will enjoy the convenient location of the Rock Springs Ridge neighborhood which is within close proximity to downtown Apopka, Wekiva Springs State Park and many local restaurants, grocery stores and retail shopping.
Payment Calculator
- Principal & Interest -
- Property Tax $
- Home Insurance $
- HOA Fees $
- Monthly -
Features
Building and Construction
- Covered Spaces: 0.00
- Exterior Features: Lighting, Rain Gutters, Sidewalk, Sliding Doors
- Fencing: Fenced
- Flooring: Carpet, Vinyl, Wood
- Living Area: 2821.00
- Roof: Shingle
Land Information
- Lot Features: City Limits, Landscaped, Level, Oversized Lot, Sidewalk, Paved, Private
School Information
- High School: Apopka High
- Middle School: Wolf Lake Middle
- School Elementary: Wolf Lake Elem
Garage and Parking
- Garage Spaces: 2.00
- Parking Features: Driveway, Garage Door Opener, On Street
Eco-Communities
- Pool Features: Gunite, In Ground, Lighting, Salt Water, Screen Enclosure
- Water Source: Public
Utilities
- Carport Spaces: 0.00
- Cooling: Central Air
- Heating: Central, Electric
- Pets Allowed: Yes
- Sewer: Septic Tank
- Utilities: Cable Connected, Electricity Connected, Water Connected
Finance and Tax Information
- Home Owners Association Fee Includes: Maintenance Grounds, Private Road
- Home Owners Association Fee: 547.00
- Net Operating Income: 0.00
- Tax Year: 2024
Other Features
- Appliances: Dishwasher, Dryer, Electric Water Heater, Microwave, Range, Range Hood, Refrigerator, Washer
- Association Name: Leland Management
- Association Phone: 407-447-9955
- Country: US
- Interior Features: Ceiling Fans(s), High Ceilings, Solid Surface Counters, Solid Wood Cabinets, Split Bedroom, Walk-In Closet(s)
- Legal Description: ROCK SPRINGS RIDGE PHASE 1 39/59 LOT 159
- Levels: One
- Area Major: 32712 - Apopka
- Occupant Type: Vacant
- Parcel Number: 21-20-28-8240-01-590
- Style: Florida
- Zoning Code: PUD
Similar Properties
Nearby Subdivisions
Acuera Estates
Ahern Park
Alexandria Place I
Apopka Ranches
Apopka Terrace
Apopka Terrace First Add
Arbor Rdg Ph 01 B
Arbor Rdg Ph 03
Arbor Rdg Ph 04 A B
Bent Oak Ph 01
Bent Oak Ph 04
Bentley Woods
Bluegrass Estates
Cambridge Commons
Carriage Hill
Chandler Estates
Clayton Estates
Countryside Heights 1st Add
Courtyards Coach Homes
Crossroads At Kelly Park
Dean Hilands
Deer Lake Chase
Deer Lake Run
Diamond Hill At Sweetwater Cou
Errol Club Villas 01
Errol Estate
Errol Estate Ut 3
Errol Estates
Errol Hills Village
Errol Place
Estates At Sweetwater Golf Co
Estatessweetwater Golf Coun
Hilltop Estates
Kelly Park Hills South Ph 03
Lake Mc Coy Forest
Lake Mc Coy Oaks
Lake Todd Estates
Laurel Oaks
Legacy Hills
Lester Rdg
Lexington Club Ph 02
Lexington Club Phase Ii
Magnolia Oaks Ridge
Morrisons Sub
None
Nottingham Park
Oak Hill Reserve Ph 02
Oak Rdg Ph 2
Oak Ridge Sub
Oaks At Kelly Park
Oakskelly Park Ph 1
Oakskelly Park Ph 2
Oakskelly Pk Ph 2
Oakwater Estates
Orange County
Orchid Estates
Palms Sec 03
Palms Sec 04
Park Ave Pines
Park View Preserve Ph 1
Parkside At Errol Estates
Parkview Preserve
Parkview Wekiva 4496
Pines Wekiva Ph 02 Sec 03
Pitman Estates
Plymouth Dells Annex
Plymouth Hills
Ponkan Pines
Reagans Reserve 4773
Rhetts Ridge 75s
Rock Spgs Estates
Rock Spgs Rdg Ph Ivb
Rock Spgs Rdg Ph Viia
Rock Spgs Ridge Ph 01
Rock Spgs Ridge Ph 02
Rock Spgs Ridge Ph 04a 51 137
Rock Springs Estates
Rock Springs Ridge
Rock Springs Ridge Ph Vib
Rolling Oaks
San Sebastian Reserve
Sanctuary Golf Estates
Seasons At Summit Ridge
Shamrock Square First Add
Spring Harbor
Spring Ridge Ph 02 03 04
Stoneywood Ph 01
Sweetwater Country Club
Sweetwater Country Club Sec B
Sweetwater Park Village
Sweetwater West
Tanglewilde St
Traditions At Wekiva
Villa Capri
Vista Reserve Ph 2
Wekiva
Wekiva Park
Wekiva Ridge
Wekiva Run
Wekiva Run Ph 3c
Wekiva Run Ph I 01
Wekiva Run Phase Ll
Wekiva Spgs Reserve Ph 01
Wekiva Spgs Reserve Ph 02 4739
Wekiva Spgs Reserve Ph 04
Wekiwa Glen Rep
Wekiwa Hills
White Jasmine Mnr
Winding Mdws
Winding Meadows
Windrose
Wolf Lake Ranch
Contact Info

- Barbara Kleffel, REALTOR ®
- Southern Realty Ent. Inc.
- Office: 407.869.0033
- Mobile: 407.808.7117
- barb.sellsorlando@yahoo.com


