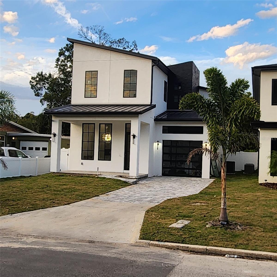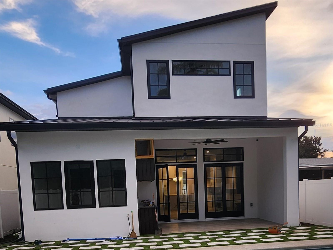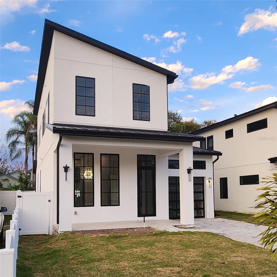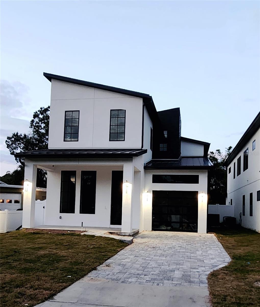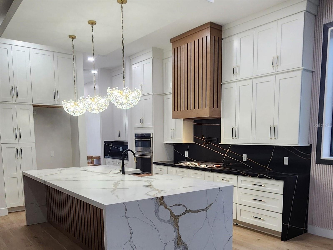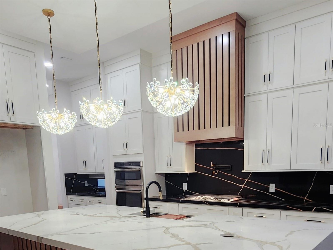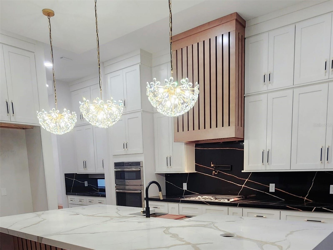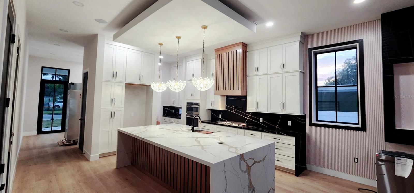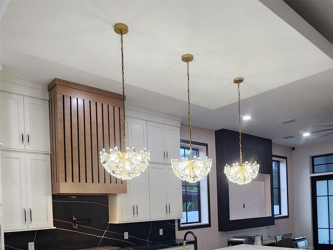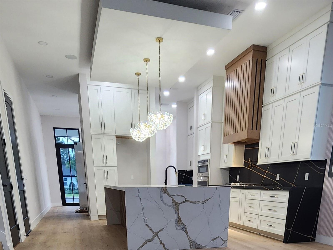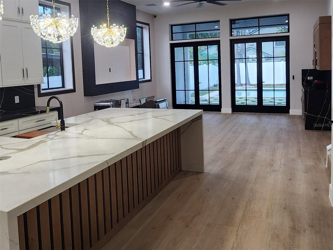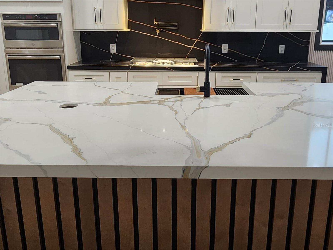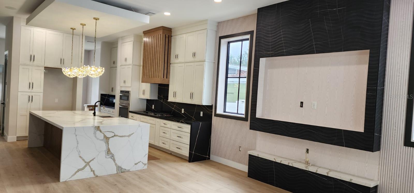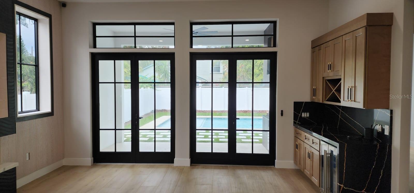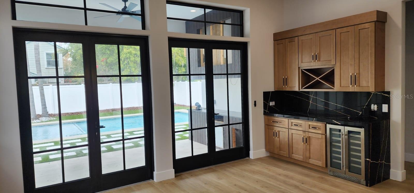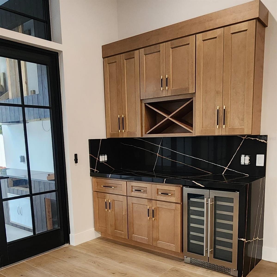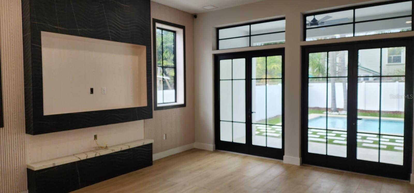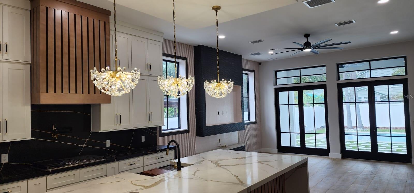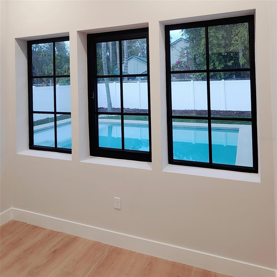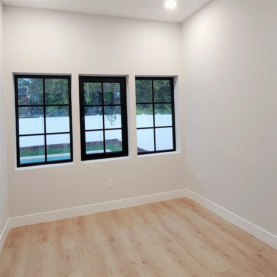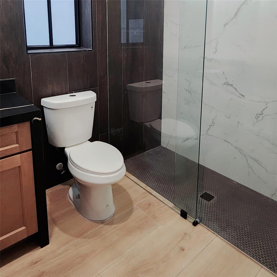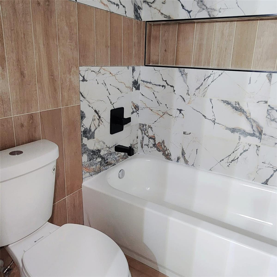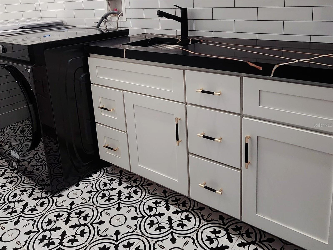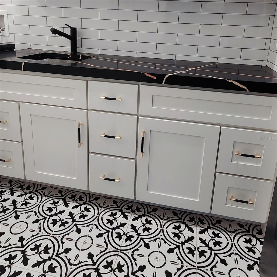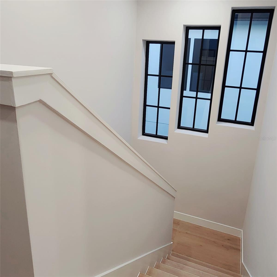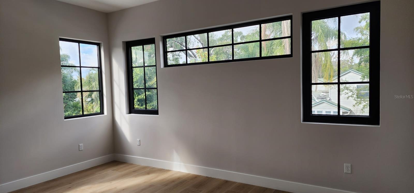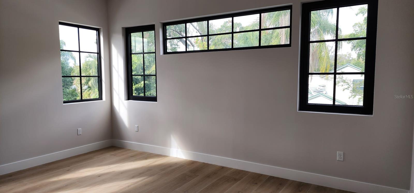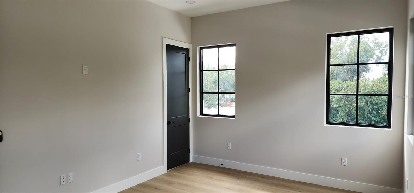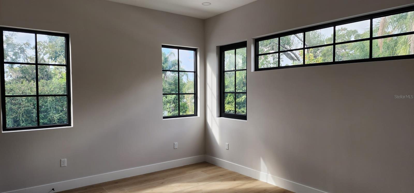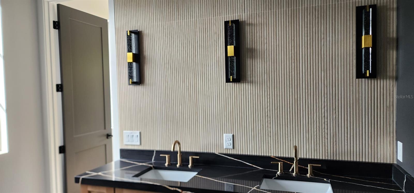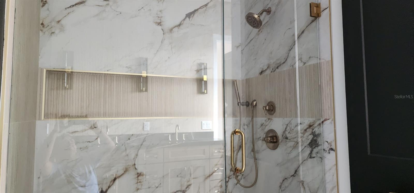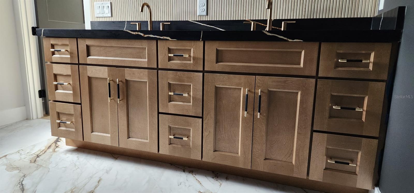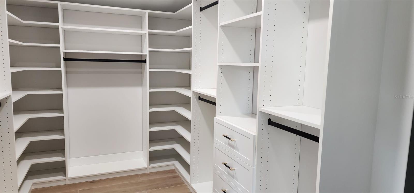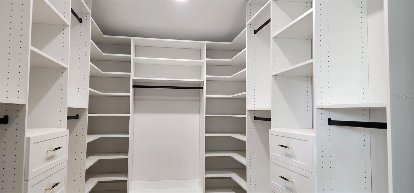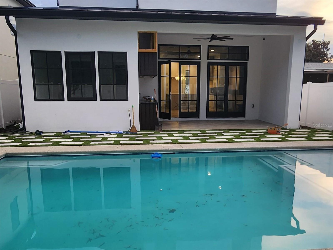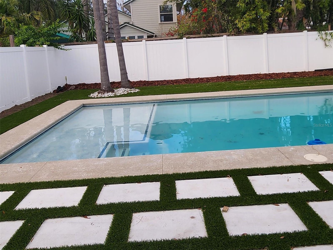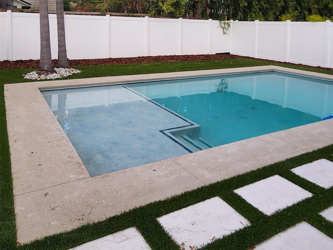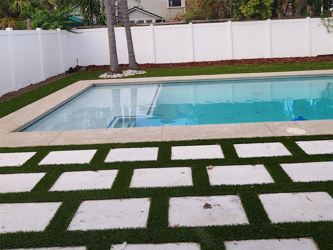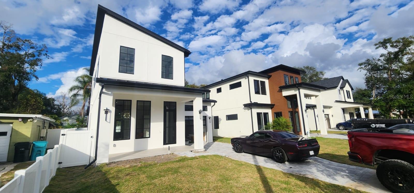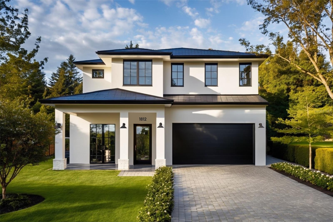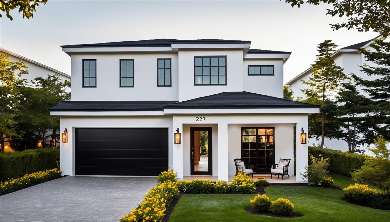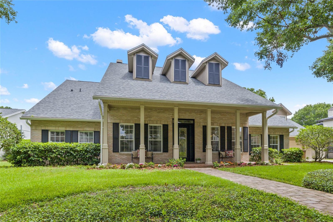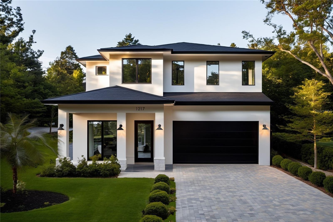233 Harding Street, ORLANDO, FL 32806
Property Photos
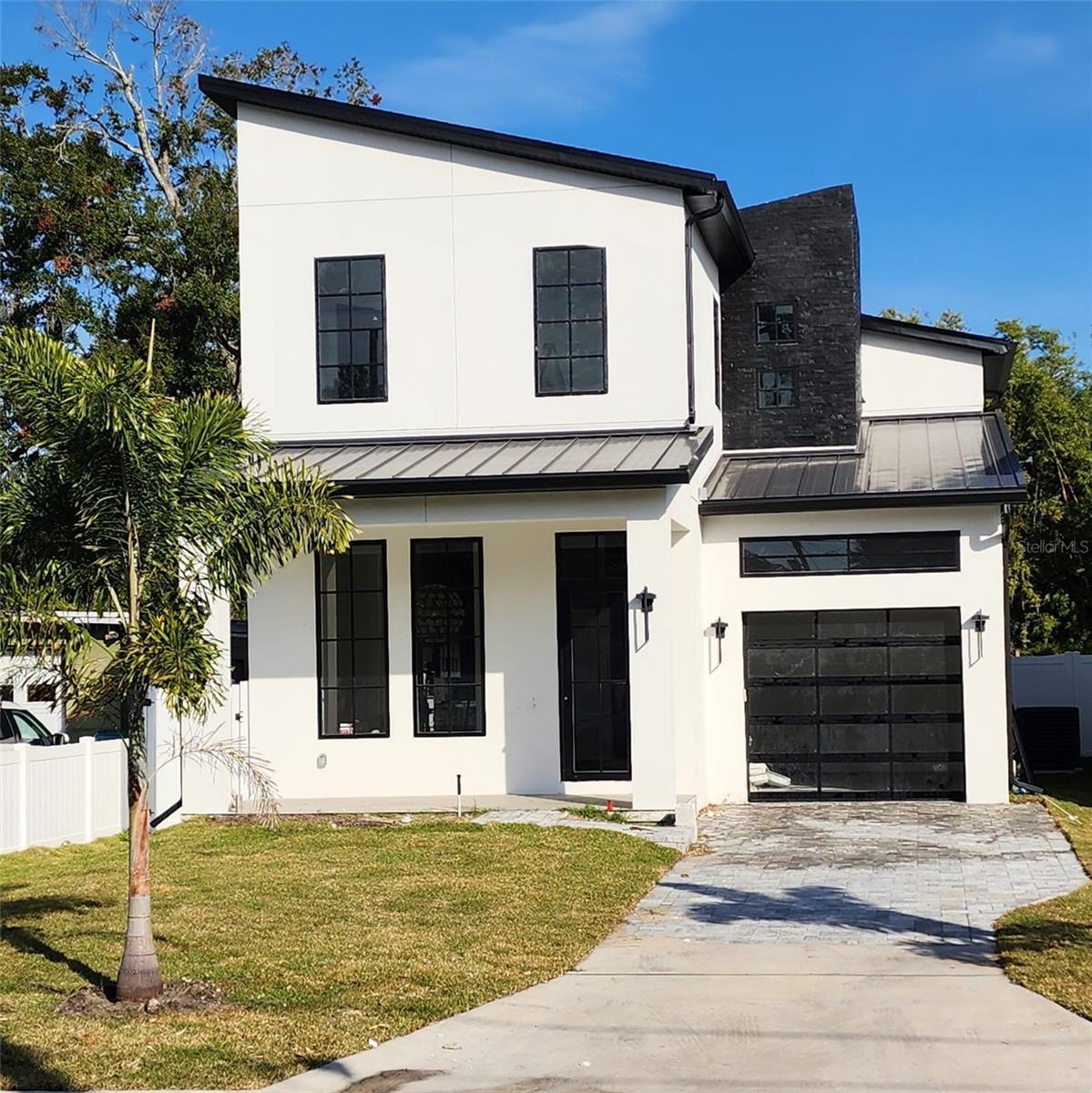
Would you like to sell your home before you purchase this one?
Priced at Only: $1,095,000
For more Information Call:
Address: 233 Harding Street, ORLANDO, FL 32806
Property Location and Similar Properties
- MLS#: O6262828 ( Residential )
- Street Address: 233 Harding Street
- Viewed: 5
- Price: $1,095,000
- Price sqft: $364
- Waterfront: No
- Year Built: 2024
- Bldg sqft: 3005
- Bedrooms: 4
- Total Baths: 3
- Full Baths: 3
- Garage / Parking Spaces: 1
- Days On Market: 8
- Additional Information
- Geolocation: 28.5187 / -81.3731
- County: ORANGE
- City: ORLANDO
- Zipcode: 32806
- Subdivision: Aa1harding
- Provided by: COLDWELL BANKER RESIDENTIAL RE
- Contact: Shawna Trehan
- 407-647-1211

- DMCA Notice
-
DescriptionUnder construction. ** almost to finish** welcome to this beautifully designed 4 bedroom, 3 bathroom single family home offering 2400 sqft of meticulously planned living space. Situated in a highly sought after, family friendly neighborhood, this home seamlessly blends style, comfort, and functionality for a truly exceptional living experience. Upon entering, you'll be greeted by an open concept living area where the spacious living room flows effortlessly into the chef inspired kitchenperfect for both everyday living and entertaining. The kitchen features **sleek quartz countertops**, luxury aplliances ** ge monogram**, custom cabinetry, and top of the line finishes, creating an ideal space for culinary creativity. **whole house porcelain tiles** throughout enhance the home's elegance while ensuring easy maintenance. The master suite, conveniently located upstairs for added privacy, offers a peaceful retreat with ample space, a large custom walk in closet, and a luxurious ensuite bathroom. Each additional bedroom is generously sized accompanied with custom warddrobes and thoughtfully designed, with well appointed bathrooms to cater to the needs of your family and guests. This home is also equipped with **hurricane impact windows** for added safety and peace of mind, as well as a durable **combination shingle and metal roof**, providing long lasting protection from the elements. For those who enjoy outdoor living, the property features a stunning **heated swimming pool**, a beautifully designed **summer kitchen**, and **artificial turf**, creating the perfect space for relaxation and entertaining year round. With its spacious layout, modern finishes, and attention to detail, this home is perfect for growing families or anyone looking for a stylish and comfortable living environment. **scheduled for completion by january 30, 2025**, this home is almost complete. Dont miss the opportunity to own this exceptional propertyschedule a tour now!
Payment Calculator
- Principal & Interest -
- Property Tax $
- Home Insurance $
- HOA Fees $
- Monthly -
Features
Building and Construction
- Builder Model: NONE
- Builder Name: ARYA CUSTOM HOMES LLC
- Covered Spaces: 0.00
- Exterior Features: Irrigation System, Outdoor Kitchen, Rain Gutters, Sliding Doors
- Flooring: Epoxy, Tile
- Living Area: 2400.00
- Roof: Metal, Shingle
Property Information
- Property Condition: Under Construction
Garage and Parking
- Garage Spaces: 1.00
Eco-Communities
- Pool Features: Heated, In Ground
- Water Source: Public
Utilities
- Carport Spaces: 0.00
- Cooling: Central Air
- Heating: Central
- Sewer: Public Sewer
- Utilities: Cable Available, Electricity Connected, Natural Gas Connected, Phone Available, Sewer Connected, Sprinkler Meter, Water Available, Water Connected
Finance and Tax Information
- Home Owners Association Fee: 0.00
- Net Operating Income: 0.00
- Tax Year: 2023
Other Features
- Appliances: Built-In Oven, Cooktop, Dishwasher, Disposal, Dryer, Gas Water Heater, Microwave, Range Hood, Refrigerator, Washer, Wine Refrigerator
- Country: US
- Interior Features: Built-in Features, Ceiling Fans(s), Dry Bar, High Ceilings, Kitchen/Family Room Combo, Open Floorplan, PrimaryBedroom Upstairs, Solid Wood Cabinets, Stone Counters, Thermostat, Tray Ceiling(s), Walk-In Closet(s)
- Legal Description: AAI HARDING 108/60 LOT 1
- Levels: Two
- Area Major: 32806 - Orlando/Delaney Park/Crystal Lake
- Occupant Type: Vacant
- Parcel Number: 01-23-29-0030-00-010
- Zoning Code: R-2A/T
Similar Properties
Nearby Subdivisions
Aa1harding
Albert Shores
Albert Shores Rep
Ardmore Manor
Bass Lake Manor
Bel Air Manor
Boone Terrace
Buckwood Sub
Carol Court
Close Sub
Clover Heights Rep
Conway Estates
Conway Park
Conway Terrace
Crocker Heights
Crystal Homes Sub
Delaney Briercliff Pud
Delaney Highlands
Delaney Terrace
Delaney Terrace First Add
Dixie Highlands Rep
Dover Shores
Dover Shores Eighth Add
Dover Shores Fifth Add
Dover Shores Second Add
Dover Shores Seventh Add
Dover Shores Sixth Add
East Lancaster Heights
Fernway
Gatlin Estates
Gladstone Residences
Green Fields
Greenbriar
Handsonhurst
Holden Estates
Hourglass Homes
Hourglass Lake Park
Ilexhurst Sub
Interlake Park Second Add
J G Manuel Sub
Jacquelyn Heights
Kyleston Heights
Lake Holden Terrace Neighborho
Lake Lagrange Heights
Lake Margaret Terrace
Lake Shore Manor
Lakes Hills Sub
Lancaster Heights
Lancaster Hills
Lancaster Place Jones
Maguirederrick Sub
Page Street Bungalows
Page Sub
Pelham Park 2nd Add
Pennsylvania Heights
Pershing Terrace
Porter Place
Raehn Sub
Randolph
Richmond Terrace
Southern Oaks
Tennessee Terrace
The Porches At Lake Terrace
Tracys Sub
Waterfront Estates 2nd Add
Waterfront Estates 3rd Add
Watson Ranch Estates
Weidows
Wyldwood Manor
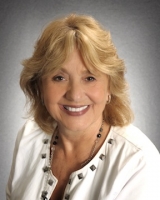
- Barbara Kleffel, REALTOR ®
- Southern Realty Ent. Inc.
- Office: 407.869.0033
- Mobile: 407.808.7117
- barb.sellsorlando@yahoo.com


