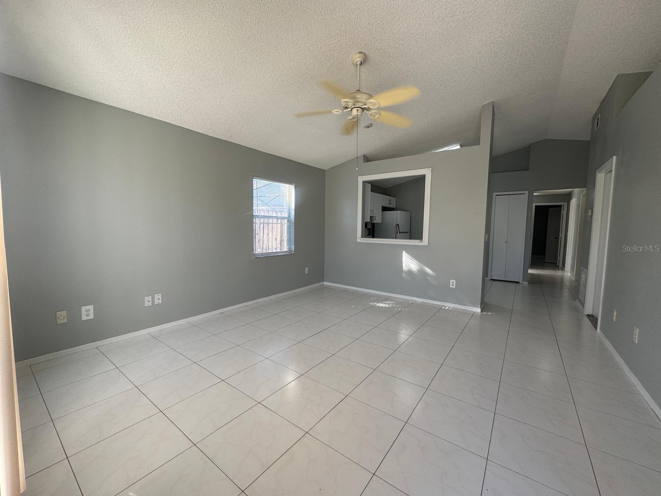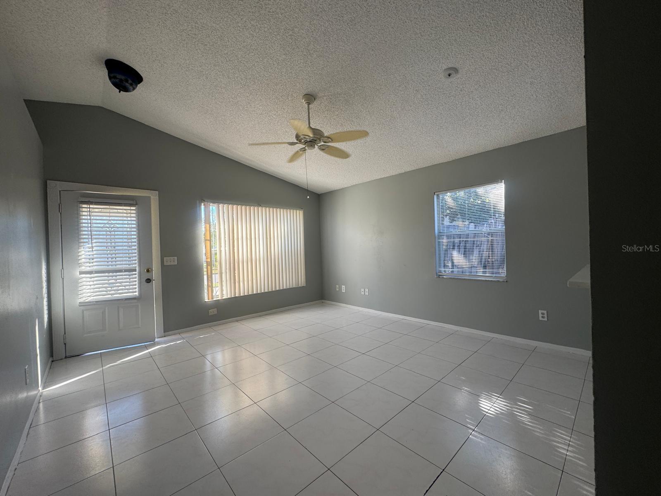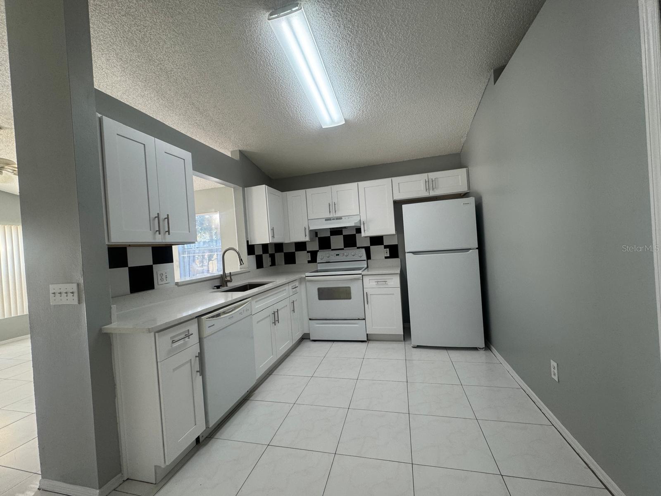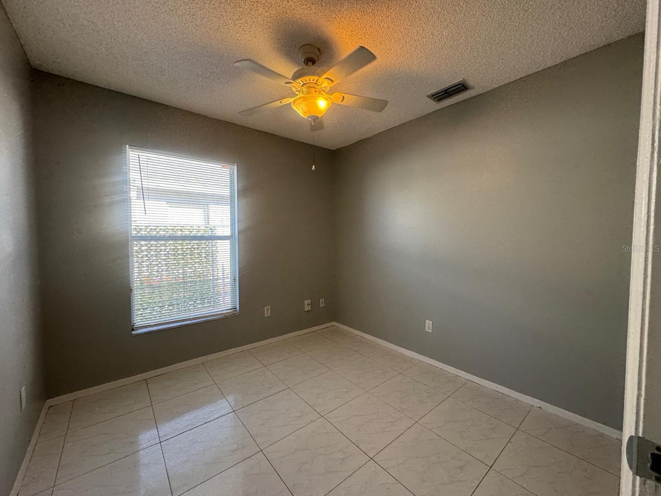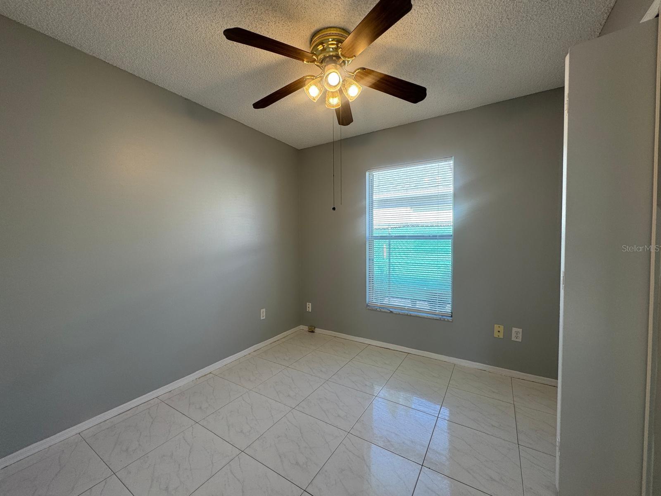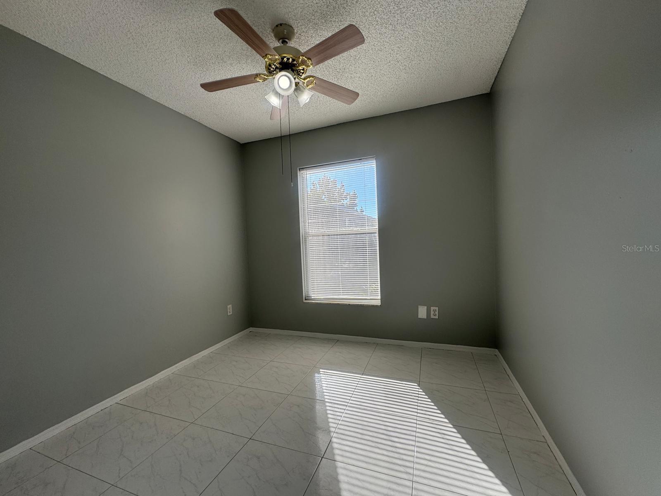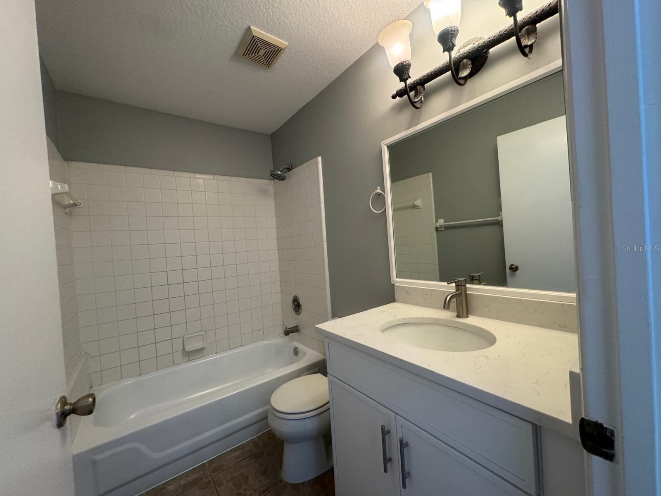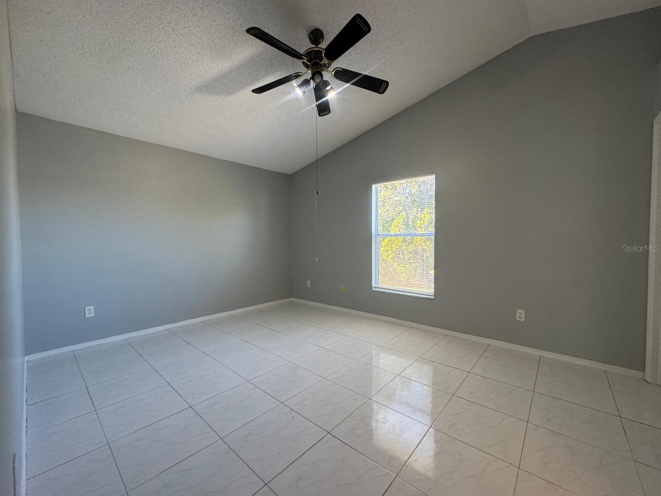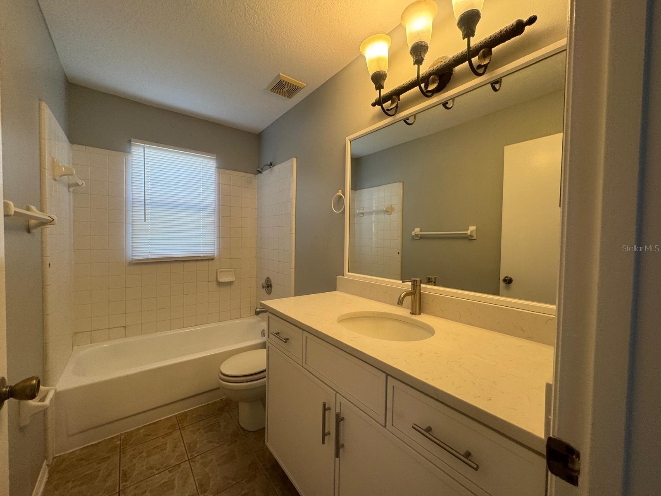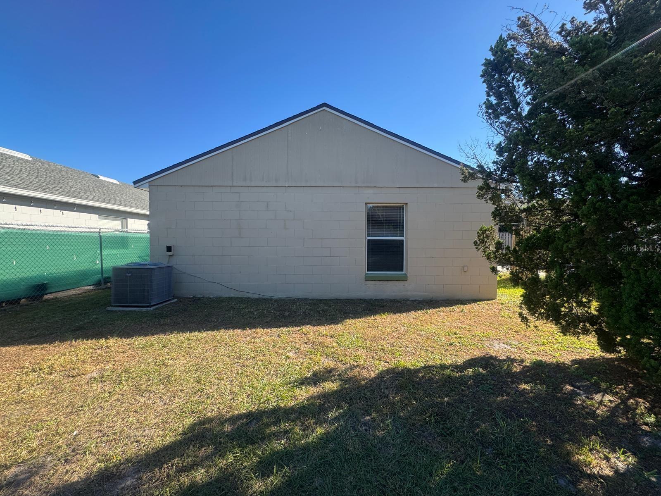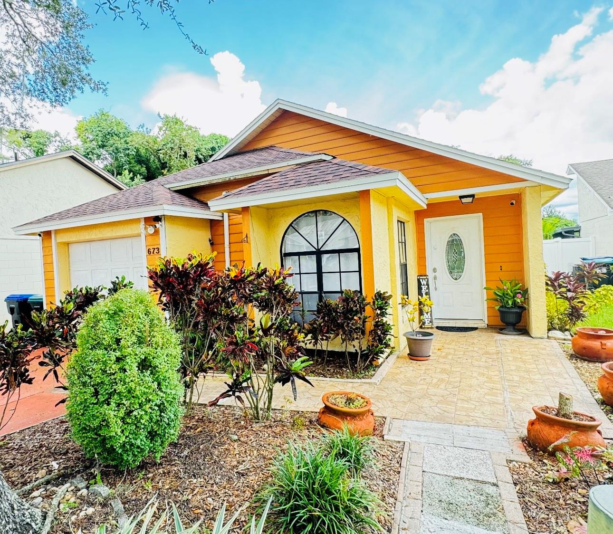1114 Shoshanna Dr, ORLANDO FL, FL 32825
Property Photos
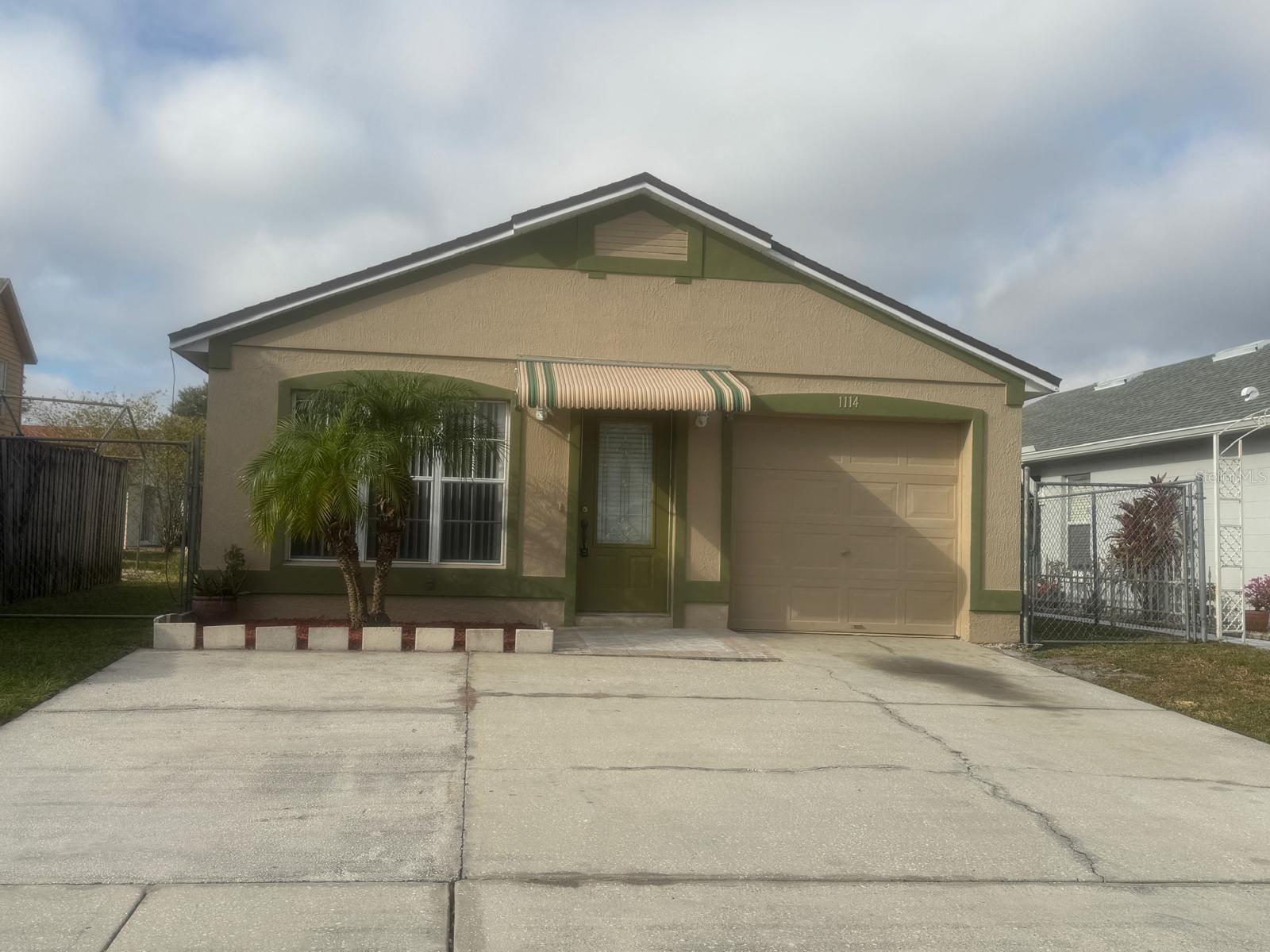
Would you like to sell your home before you purchase this one?
Priced at Only: $349,000
For more Information Call:
Address: 1114 Shoshanna Dr, ORLANDO FL, FL 32825
Property Location and Similar Properties
- MLS#: O6262825 ( Residential )
- Street Address: 1114 Shoshanna Dr
- Viewed: 24
- Price: $349,000
- Price sqft: $253
- Waterfront: No
- Year Built: 1994
- Bldg sqft: 1378
- Bedrooms: 4
- Total Baths: 2
- Full Baths: 2
- Garage / Parking Spaces: 1
- Days On Market: 32
- Additional Information
- Geolocation: 28.5624 / -81.2229
- County: ORANGE
- City: ORLANDO FL
- Zipcode: 32825
- Subdivision: Chelsea Parc East Ph 1 A
- Elementary School: Lawton Chiles Elem
- Middle School: Legacy Middle
- High School: University High
- Provided by: HOUSE HUNTING IN FLORIDA LLC
- Contact: Vannesa Molina
- 407-676-4747

- DMCA Notice
-
DescriptionWelcome to your perfect starter home, located just east of Orlando an ideal spot for first time homebuyers seeking comfort and convenience. This charming four bedroom, two bathroom residence offers the best of Florida living! As you enter, you'll be welcomed into a cozy living room & dining room combo. The home features a bright, open floor plan with tile floors, vaulted ceilings., neutral color scheme that enhances the inviting atmosphere. Brand new kitchen Cabinets. Direct access to the garage and laundry area. Retreat to the peaceful primary suit, a large walk in closet. The en suite bathroom offers a tub/shower combo and a brand new vanity with extra counter space. Three additional guest bedrooms provide ample space for family or visitors, while the guest bathroom is updated with an upgraded vanity and tub/shower combo. Conveniently located near UCF, top rated schools, shopping and dining at Waterford Lakes Town Center, and with easy access to the 408, this home is a true gem in a prime location. Call today to schedule a personal showing and start creating memories in this wonderful home!
Payment Calculator
- Principal & Interest -
- Property Tax $
- Home Insurance $
- HOA Fees $
- Monthly -
Features
Building and Construction
- Covered Spaces: 0.00
- Exterior Features: Sidewalk
- Flooring: Tile
- Living Area: 1158.00
- Roof: Shingle
School Information
- High School: University High
- Middle School: Legacy Middle
- School Elementary: Lawton Chiles Elem
Garage and Parking
- Garage Spaces: 1.00
Eco-Communities
- Water Source: Public
Utilities
- Carport Spaces: 0.00
- Cooling: Central Air
- Heating: Central
- Sewer: Public Sewer
- Utilities: Electricity Available, Sprinkler Well, Water Available
Finance and Tax Information
- Home Owners Association Fee: 0.00
- Net Operating Income: 0.00
- Tax Year: 2023
Other Features
- Appliances: Disposal, Range, Refrigerator
- Country: US
- Interior Features: Ceiling Fans(s), High Ceilings, Living Room/Dining Room Combo, Vaulted Ceiling(s), Walk-In Closet(s)
- Legal Description: Chelsea Parc East Phase 1A 33/12 LOT 106
- Levels: One
- Area Major: 32825 - Orlando/Rio Pinar / Union Park
- Occupant Type: Vacant
- Parcel Number: 212231126801060
- Views: 24
Similar Properties
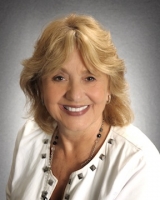
- Barbara Kleffel, REALTOR ®
- Southern Realty Ent. Inc.
- Office: 407.869.0033
- Mobile: 407.808.7117
- barb.sellsorlando@yahoo.com


