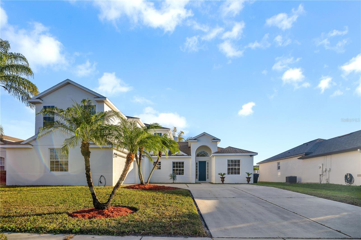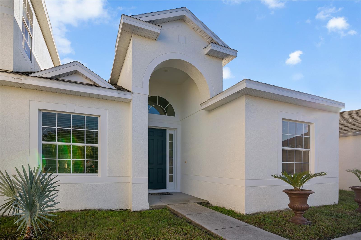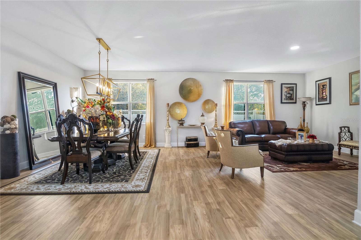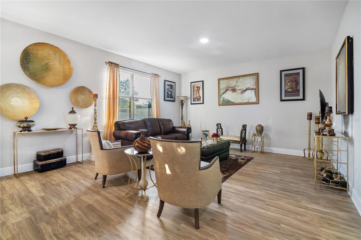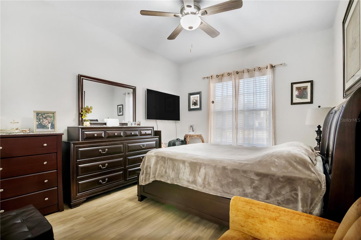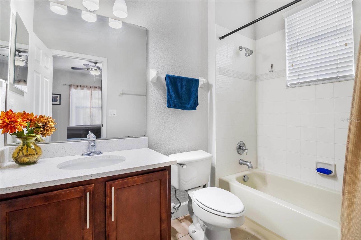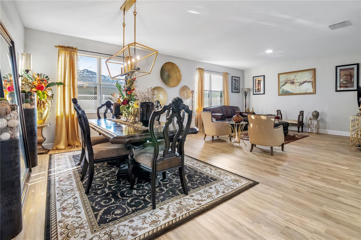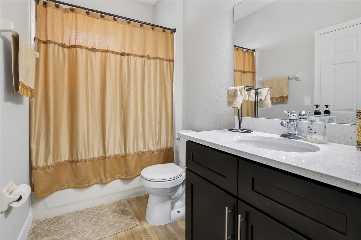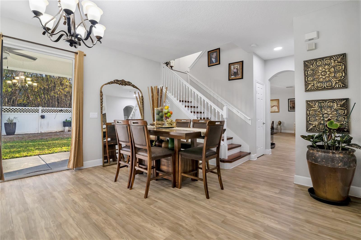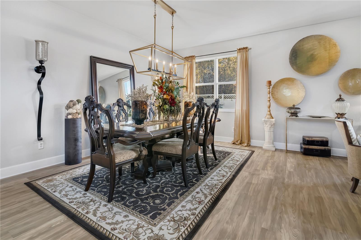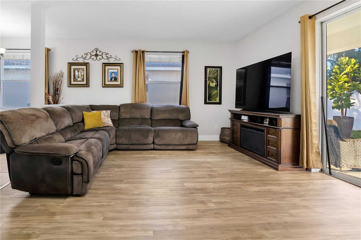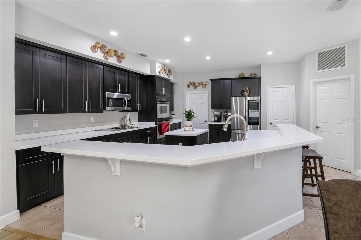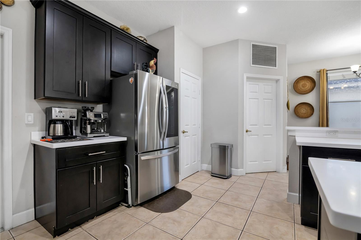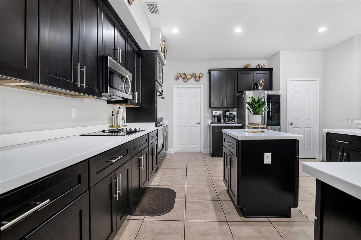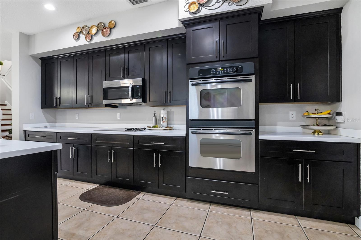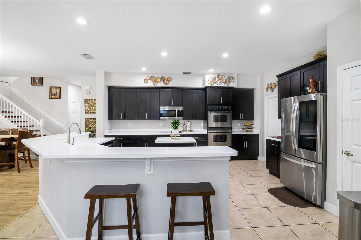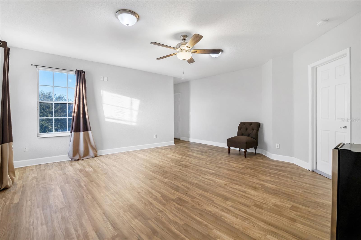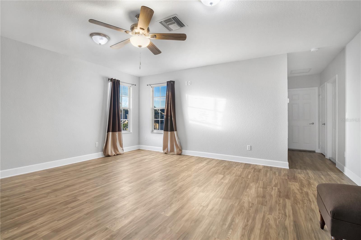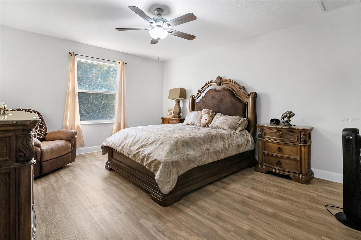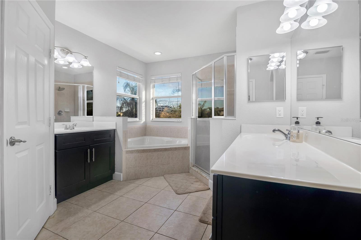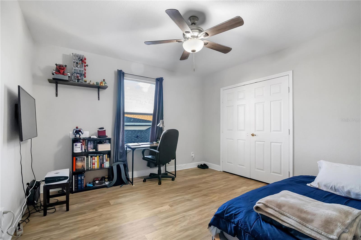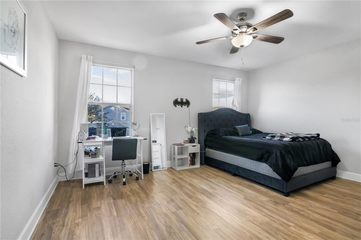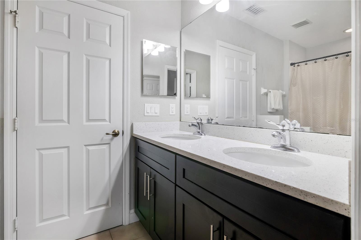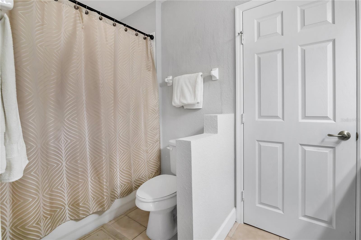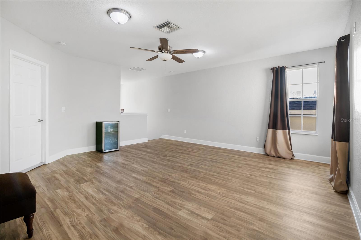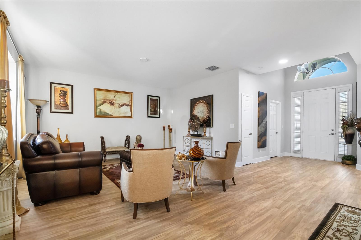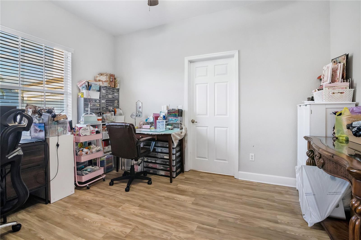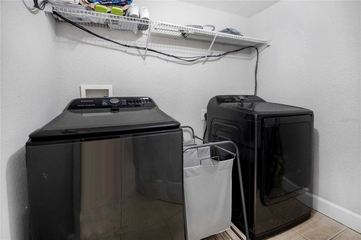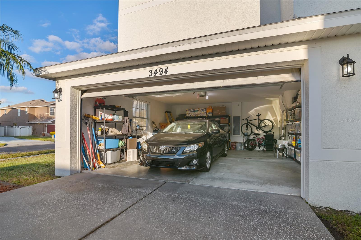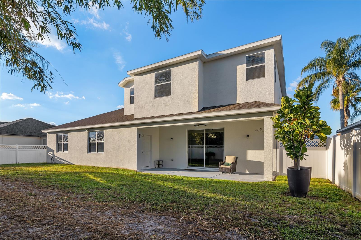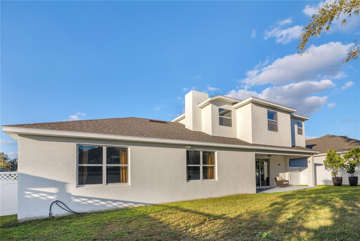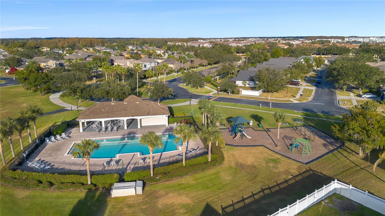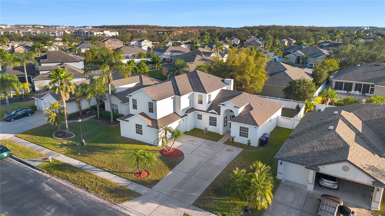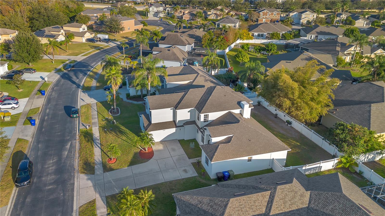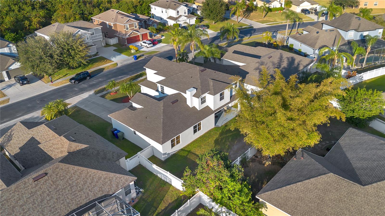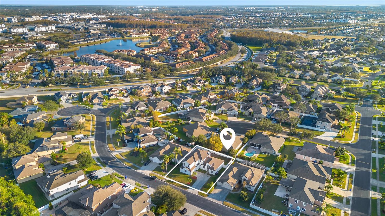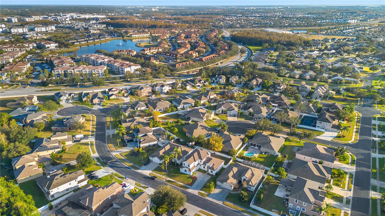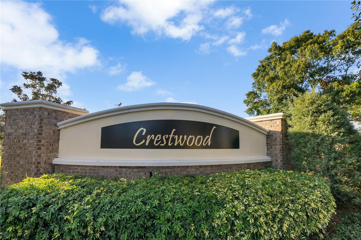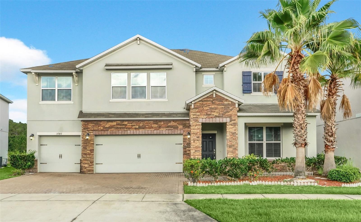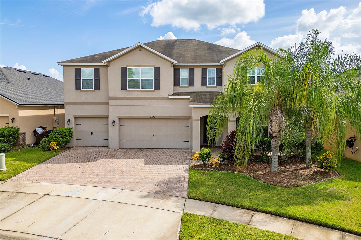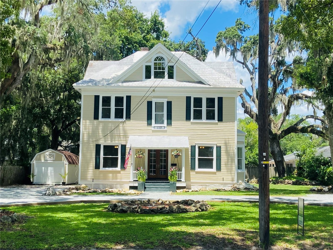3494 Forest Ridge Lane, KISSIMMEE, FL 34741
Property Photos
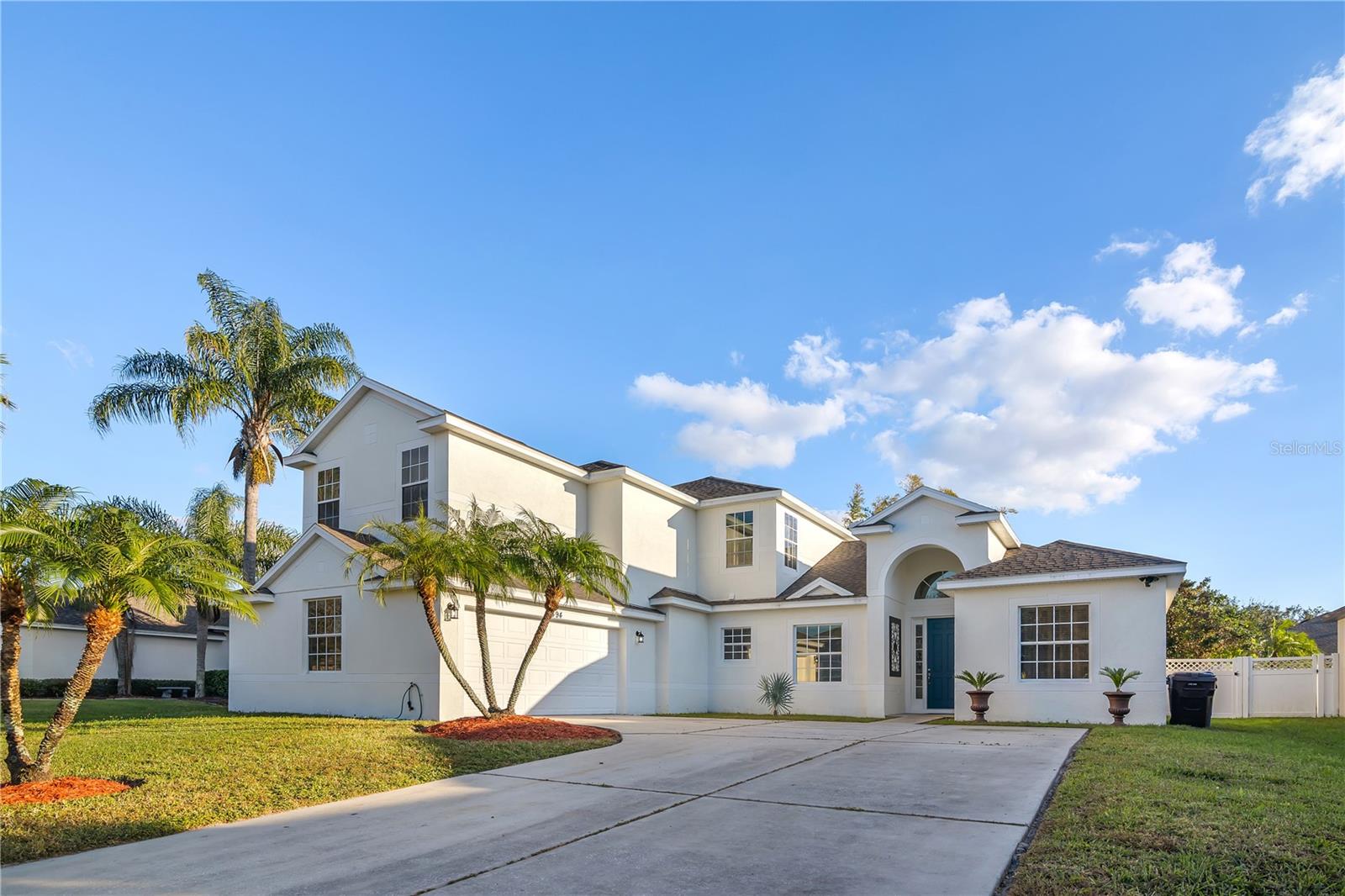
Would you like to sell your home before you purchase this one?
Priced at Only: $580,000
For more Information Call:
Address: 3494 Forest Ridge Lane, KISSIMMEE, FL 34741
Property Location and Similar Properties
- MLS#: O6262659 ( Residential )
- Street Address: 3494 Forest Ridge Lane
- Viewed: 16
- Price: $580,000
- Price sqft: $137
- Waterfront: No
- Year Built: 2004
- Bldg sqft: 4229
- Bedrooms: 4
- Total Baths: 4
- Full Baths: 4
- Garage / Parking Spaces: 2
- Days On Market: 34
- Additional Information
- Geolocation: 28.3395 / -81.4397
- County: OSCEOLA
- City: KISSIMMEE
- Zipcode: 34741
- Subdivision: Crestwood Ph 2
- Elementary School: Floral Ridge Elementary
- Middle School: Kissimmee Middle
- High School: Osceola High School
- Provided by: SUNNY 365 REALTY GROUP
- Contact: Isabel Sirizzotti
- 407-574-7048

- DMCA Notice
-
DescriptionStep into luxury and comfort with this beautifully updated 4 bedroom, plus one den downstairs that you can convert in one bedroom, 4 bathroom home in the highly sought after, well maintained gated community of Weston Reserve. From the moment you approach the property, you'll be captivated by the fresh, modern exterior and welcoming curb appeal, enhanced by a tasteful new paint job. As you enter, the home's bright and airy atmosphere greets you, with newly installed luxury vinyl plank flooring throughoutoffering both elegance and durability. The chefs kitchen is a true highlight, boasting gorgeous granite countertops that extend into the bathrooms, providing a timeless and easy to maintain aesthetic. The spacious, open layout is designed for both relaxed living and seamless entertaining, with ample room to host guests or enjoy quiet family moments. Thoughtfully planned, the home maximizes both comfort and functionality. Located just 7 miles from Disney World and only minutes from the Orlando International Airport, this home offers unparalleled convenience. With easy access to I 4, Osceola Parkway, John Young Parkway, 417, 528, and the Florida Turnpike, getting around has never been easier. Shopping, dining, and entertainment at The Loop Mall are just steps away, making this an ideal location for all your needs. Schedule your showing today and imagine yourself enjoying the vibrant lifestyle this home offers. Dont miss out on this exceptional opportunity!
Payment Calculator
- Principal & Interest -
- Property Tax $
- Home Insurance $
- HOA Fees $
- Monthly -
Features
Building and Construction
- Covered Spaces: 0.00
- Exterior Features: Lighting, Other, Sidewalk, Sliding Doors
- Flooring: Ceramic Tile, Luxury Vinyl
- Living Area: 3392.00
- Roof: Shingle
School Information
- High School: Osceola High School
- Middle School: Kissimmee Middle
- School Elementary: Floral Ridge Elementary
Garage and Parking
- Garage Spaces: 2.00
Eco-Communities
- Water Source: Public
Utilities
- Carport Spaces: 0.00
- Cooling: Central Air
- Heating: Central
- Pets Allowed: Yes
- Sewer: Public Sewer
- Utilities: Electricity Available, Other, Water Available
Finance and Tax Information
- Home Owners Association Fee: 64.00
- Net Operating Income: 0.00
- Tax Year: 2023
Other Features
- Appliances: Convection Oven, Dishwasher, Dryer, Other, Refrigerator, Washer
- Association Name: Terina Stevens
- Association Phone: 4077309872
- Country: US
- Interior Features: Ceiling Fans(s), High Ceilings, L Dining, Open Floorplan, Other, Solid Surface Counters, Split Bedroom, Stone Counters, Thermostat
- Legal Description: CRESTWOOD PHASE 2 PB 14 PGS 45-46 LOT 26
- Levels: Two
- Area Major: 34741 - Kissimmee (Downtown East)
- Occupant Type: Owner
- Parcel Number: 05-25-29-1258-0001-0260
- Views: 16
- Zoning Code: KRPU
Similar Properties
Nearby Subdivisions
Avilla
Bermuda Bay
Bermuda Estates
Bruces Sunshine Homes
Caribbean Villas Condo Ph Af
Crestwood
Crestwood Ph 2
Cypress Reserve Ph 02
Cypress Reserve Villas
Delkay Park
E B Waters Add
Enclave At Tapestry Ph 1
Enclavetapestry Ph 2
Estancia
Forest Edge Ph 2
Gilbert Park
Holtens Add
Kissimmee Highlands 5th Add
Korys Place
Magnolia Park
Mathews Add Resub
Nelson Wampler Add
Nick Lawsons Add
None
Oneal Osborns Add
Orange Gardens
Orange Gardens Sec 2
Orange Terrace
Osceola Park Estate
Palm Park
Parkside Estates At Stonefield
Plantation
Preserve At Tapestry Ph 1
Preserve At Tapestry Ph 2
Preserve At Tapestry Ph 3 4
Preservetapestry Ph 1
Renee Terrace Sec 03
Sonoma Resort At Tapestry Ph 1
Sonoma Resort At Tapestry Ph 2
Sonoma Restapestry Ph 1
Sonoma Restapestryph 1
Sonoma Restapestryph 2a
South Park
Stonehurst At Stonefield
Tapestry
Tapestry Ph 2
Tapestry Ph 3
Tapestry Ph 4
Tapestry Ph 5
Tapestryph 5
Venetian Bay Village Condo Ph
Venetian Bay Vlgs Ph 1 A Condo
W A Patricks Add
Windsor Point Ph 2
Woodall Doyle

- Barbara Kleffel, REALTOR ®
- Southern Realty Ent. Inc.
- Office: 407.869.0033
- Mobile: 407.808.7117
- barb.sellsorlando@yahoo.com


