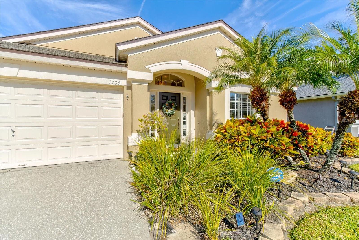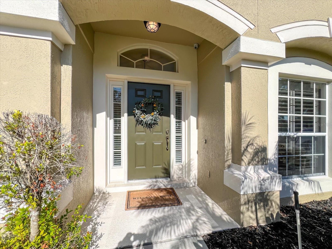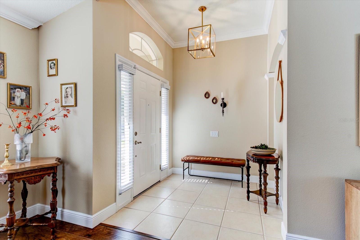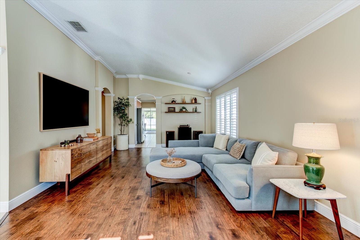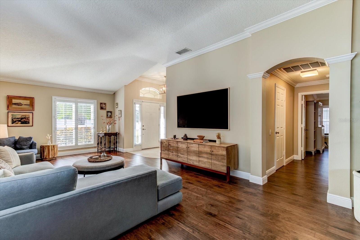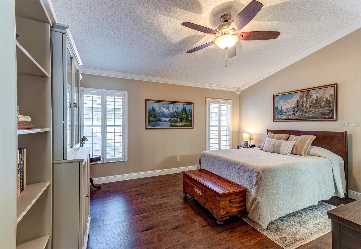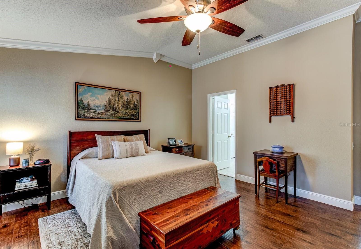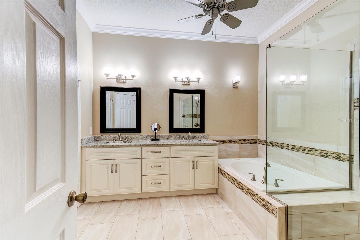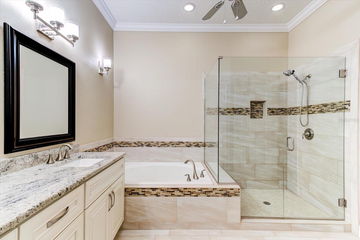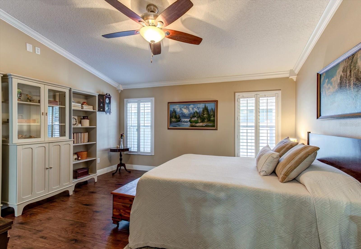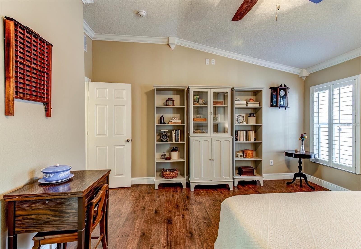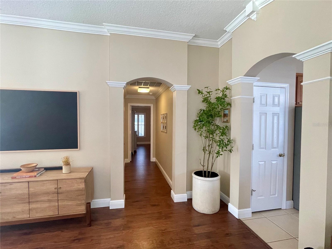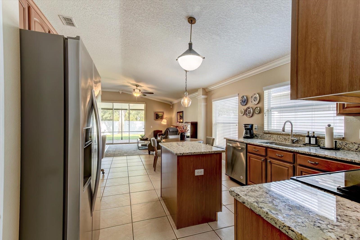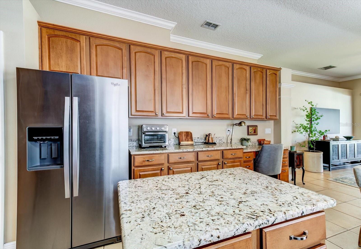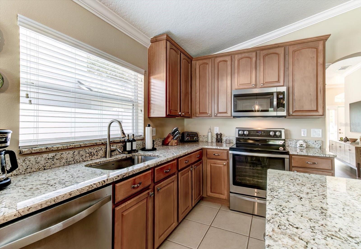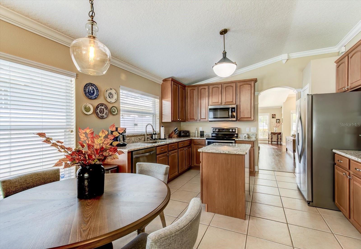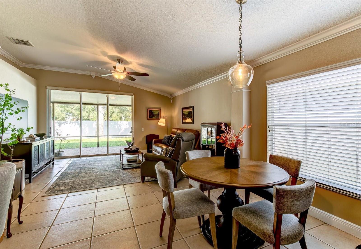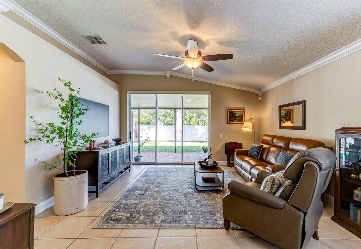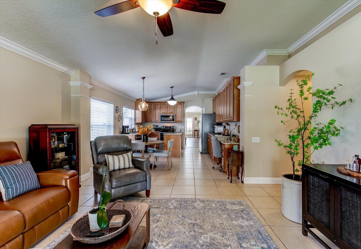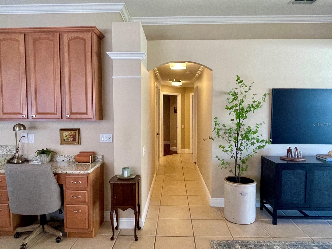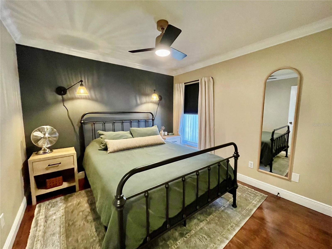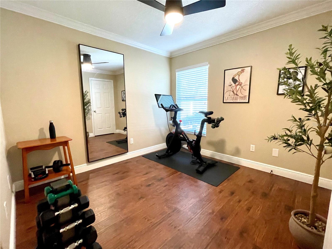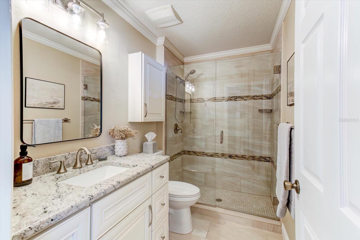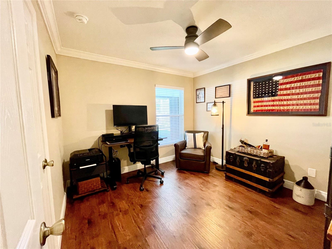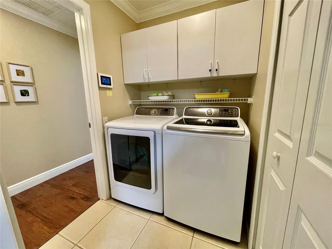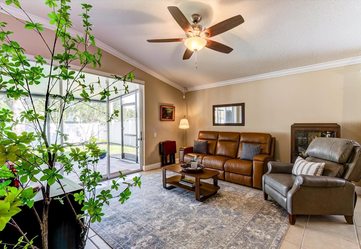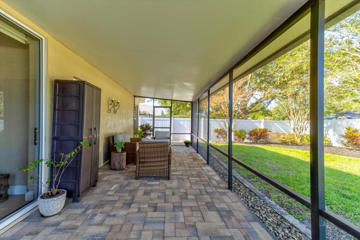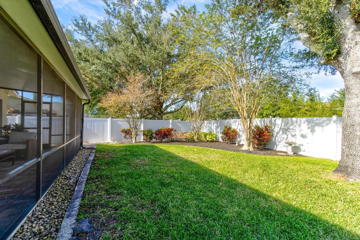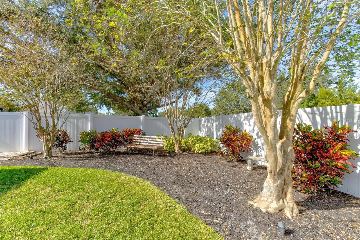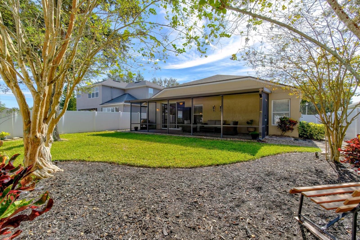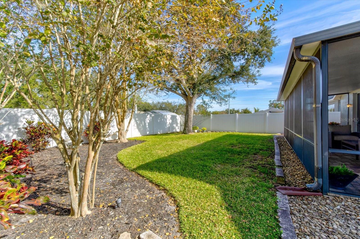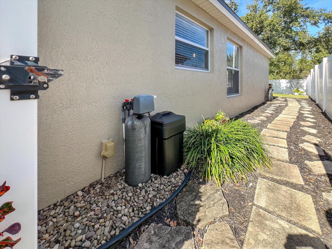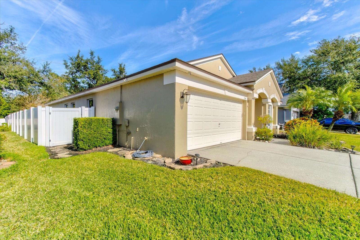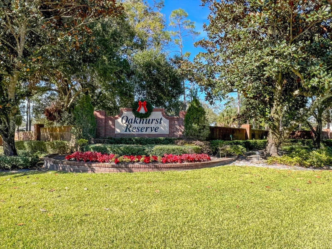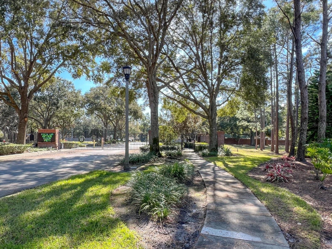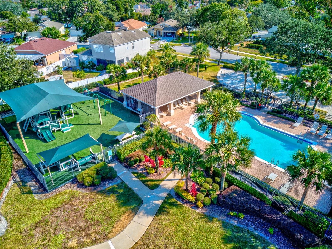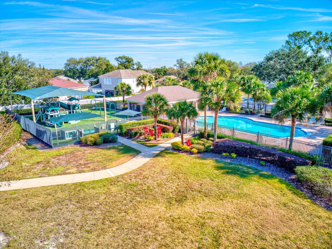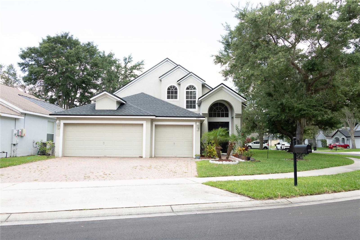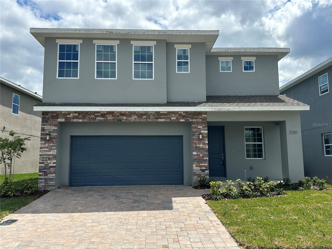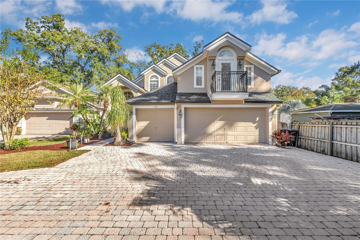1704 Setting Sun Loop, CASSELBERRY, FL 32707
Property Photos
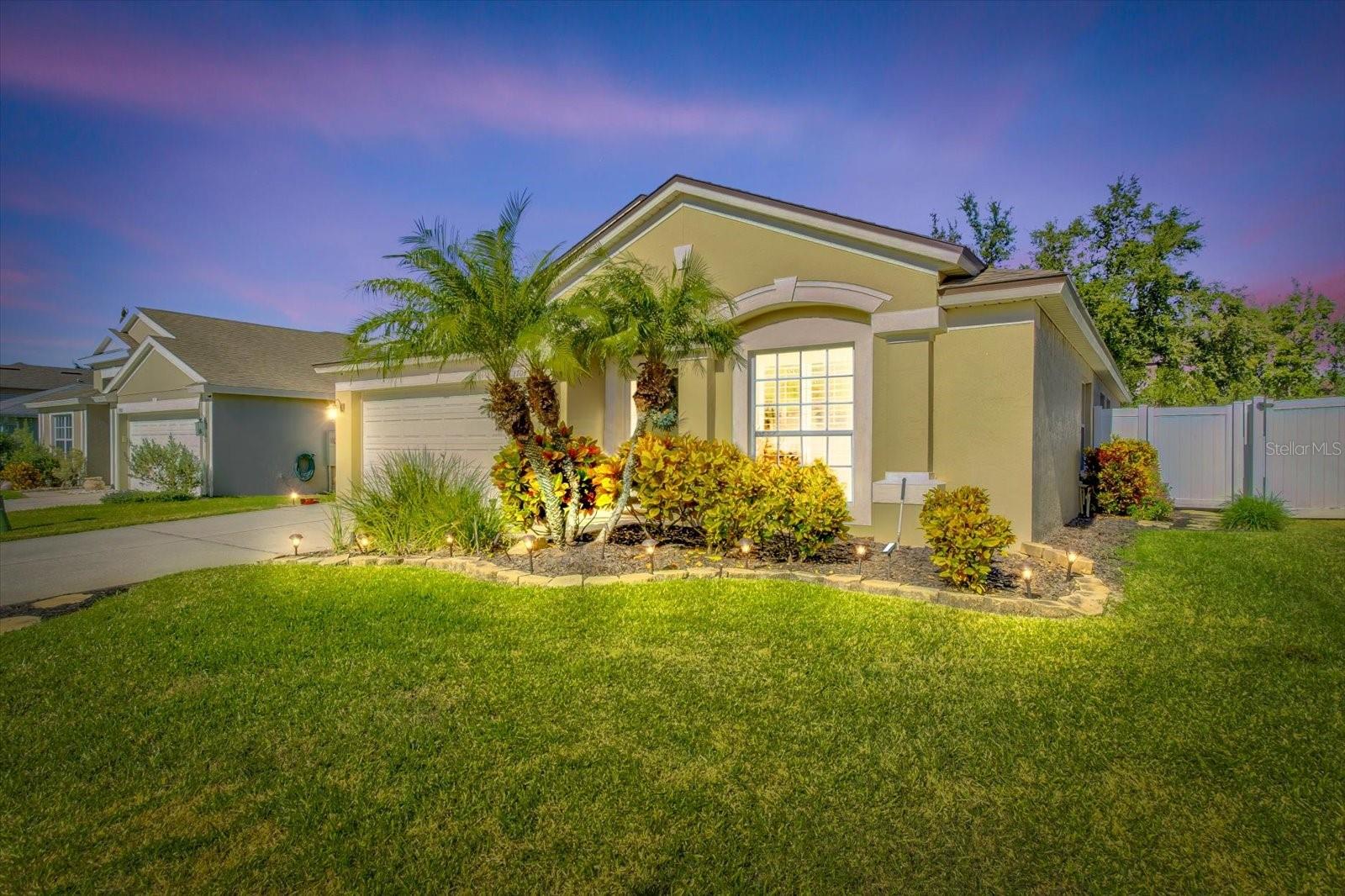
Would you like to sell your home before you purchase this one?
Priced at Only: $515,000
For more Information Call:
Address: 1704 Setting Sun Loop, CASSELBERRY, FL 32707
Property Location and Similar Properties
- MLS#: O6261886 ( Residential )
- Street Address: 1704 Setting Sun Loop
- Viewed: 3
- Price: $515,000
- Price sqft: $218
- Waterfront: No
- Year Built: 2003
- Bldg sqft: 2367
- Bedrooms: 4
- Total Baths: 2
- Full Baths: 2
- Garage / Parking Spaces: 2
- Days On Market: 8
- Additional Information
- Geolocation: 28.6507 / -81.2968
- County: SEMINOLE
- City: CASSELBERRY
- Zipcode: 32707
- Subdivision: Oakhurst Reserve
- Elementary School: Red Bug Elementary
- Middle School: South Seminole Middle
- High School: Lake Howell High
- Provided by: RE/MAX TOWN & COUNTRY REALTY
- Contact: Doug Atkins
- 407-695-2066

- DMCA Notice
-
DescriptionRemodeled and Move In Ready in the Gated Community of OakHurst Reserve! This exquisite 4 Bedroom 2 Bath Home has been tastefully remodeled offering many Upgrades. 2022 Roof. 2023 Water Heater and Vinyl Fence. 2016 Dual Speed HVAC with humidity control thermostat. 2023 Garage Door Opener and 2018 springs. Double Pane Windows. Plantation Shutters. Upgraded Flooring. Crown Molding and 5 Baseboards throughout. NEW Interior Doors. Upgraded ceiling fans and light fixtures. Knockdown Ceilings. As you approach the home, notice the impressive curb appeal and lush landscaping, adding a touch of natural beauty. The Kitchen features solid wood cabinets, a large center island/Breakfast Bar offering additional storage and seating for the entire family, Granite countertops, Stainless Steel appliances, and a closet pantry. TWO separate Living Areas with Vaulted ceilings, provide flexible options to suit your family needs. The Large Living Room features Plantation Shutters. The Family Room and Dining area provide a roomy open concept complete with triple sliders to the screened in porch. The well designed layout offers a Split Floor Plan, seamlessly connecting the various living spaces, offering both functionality and an inviting atmosphere. The Owners Suite, complete with a large custom walk in closet, features a Spacious remodeled bathroom with custom cabinetry, dual sinks, large tub, separate tiled shower, and private water closet. The stone paver screened in porch allows year round enjoyment. NO REAR neighbors! The OakHurst Community offers a community Pool, Playground and Walking Trails. LOW HOA. Easy access to major roads, shopping, bike trails and parks. Zoned for Seminole County Top Rated Schools. Schedule your appointment today!
Payment Calculator
- Principal & Interest -
- Property Tax $
- Home Insurance $
- HOA Fees $
- Monthly -
Features
Building and Construction
- Covered Spaces: 0.00
- Exterior Features: Irrigation System, Private Mailbox, Rain Gutters, Sidewalk, Sliding Doors, Sprinkler Metered
- Fencing: Vinyl
- Flooring: Hardwood, Tile
- Living Area: 1959.00
- Roof: Shingle
School Information
- High School: Lake Howell High
- Middle School: South Seminole Middle
- School Elementary: Red Bug Elementary
Garage and Parking
- Garage Spaces: 2.00
- Parking Features: Driveway, Garage Door Opener
Eco-Communities
- Water Source: Public
Utilities
- Carport Spaces: 0.00
- Cooling: Central Air
- Heating: Central
- Pets Allowed: Yes
- Sewer: Public Sewer
- Utilities: BB/HS Internet Available, Cable Available, Electricity Connected, Sewer Connected, Sprinkler Meter, Street Lights, Underground Utilities, Water Connected
Amenities
- Association Amenities: Gated, Park, Playground, Pool
Finance and Tax Information
- Home Owners Association Fee Includes: Common Area Taxes, Pool, Private Road, Recreational Facilities
- Home Owners Association Fee: 268.00
- Net Operating Income: 0.00
- Tax Year: 2023
Other Features
- Appliances: Dishwasher, Disposal, Electric Water Heater, Microwave, Range, Refrigerator, Water Filtration System, Water Purifier
- Association Name: Kristina Zelik
- Association Phone: 407.982.1990
- Country: US
- Interior Features: Cathedral Ceiling(s), Ceiling Fans(s), Crown Molding, Eat-in Kitchen, High Ceilings, Kitchen/Family Room Combo, Living Room/Dining Room Combo, Open Floorplan, Primary Bedroom Main Floor, Split Bedroom, Stone Counters, Thermostat, Window Treatments
- Legal Description: LOT 39 OAKHURST RESERVE UNIT ONE PB 61 PGS 54 - 62
- Levels: One
- Area Major: 32707 - Casselberry
- Occupant Type: Owner
- Parcel Number: 22-21-30-514-0000-0390
- Style: Traditional
- Zoning Code: PUD
Similar Properties
Nearby Subdivisions
Belle Meade
Buttons Sub Amd
Camelot
Caribbean Heights
Carriage Hill
Casselberry Heights
Colonial Point
Crystal Bowl 2nd Add
Deer Run
Duck Pond Add To Casselberry
Fairway Cove
Greenville Commons
Hearth Place
Heftler Homes Orlando Sec One
Hollowbrook West Ph 2
Howell Cove 4th Sec
Huntleigh Woods
Lake Ellen Add To Casselberry
Lake Griffin Estates
Lake Kathryn Park
Lakehurst
Legacy Park Residential Ph 1
Normandy Park Rev
Oakhurst Reserve
Orange Grove Park
Queens Mirror South
Reserve At Legacy Park
Sausalito Sec 2
Sausalito Sec 4
Seminola Park Amd
Seminole Sites
Sportsmans Paradise
Sterling Oaks
Sterling Park
Summerset North
Summerset North Sec 2
Sunset Oaks
The Terraces At Deer Run
Tuska Reserve
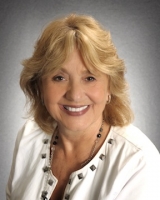
- Barbara Kleffel, REALTOR ®
- Southern Realty Ent. Inc.
- Office: 407.869.0033
- Mobile: 407.808.7117
- barb.sellsorlando@yahoo.com


