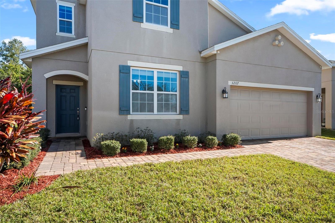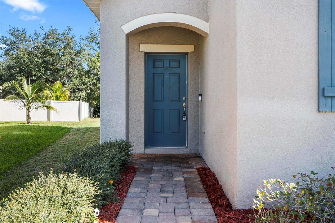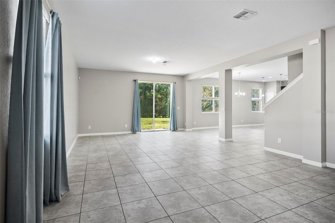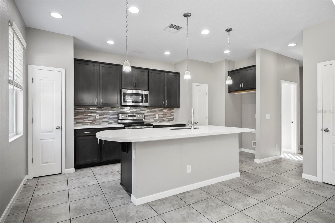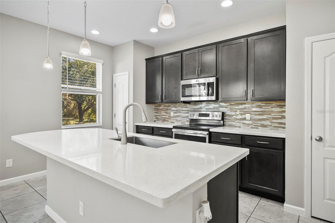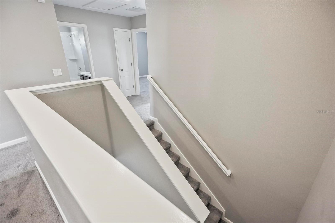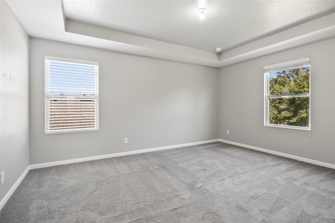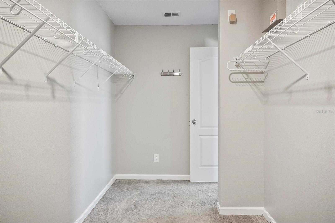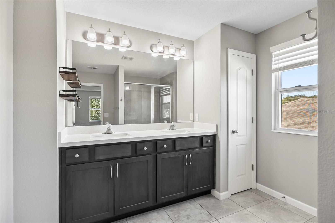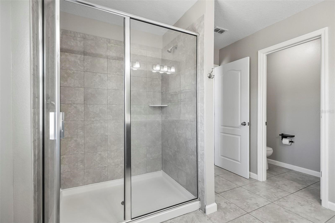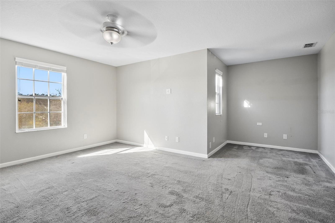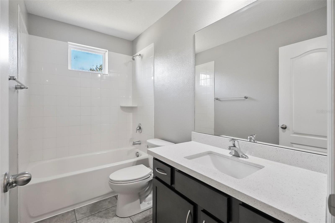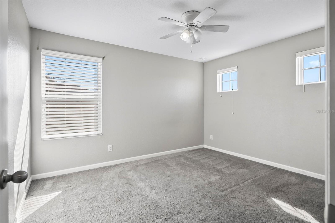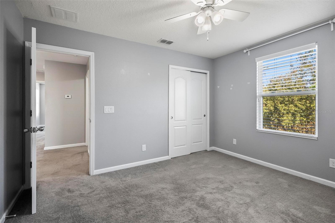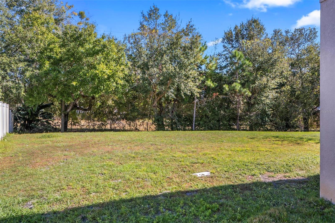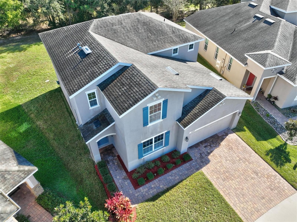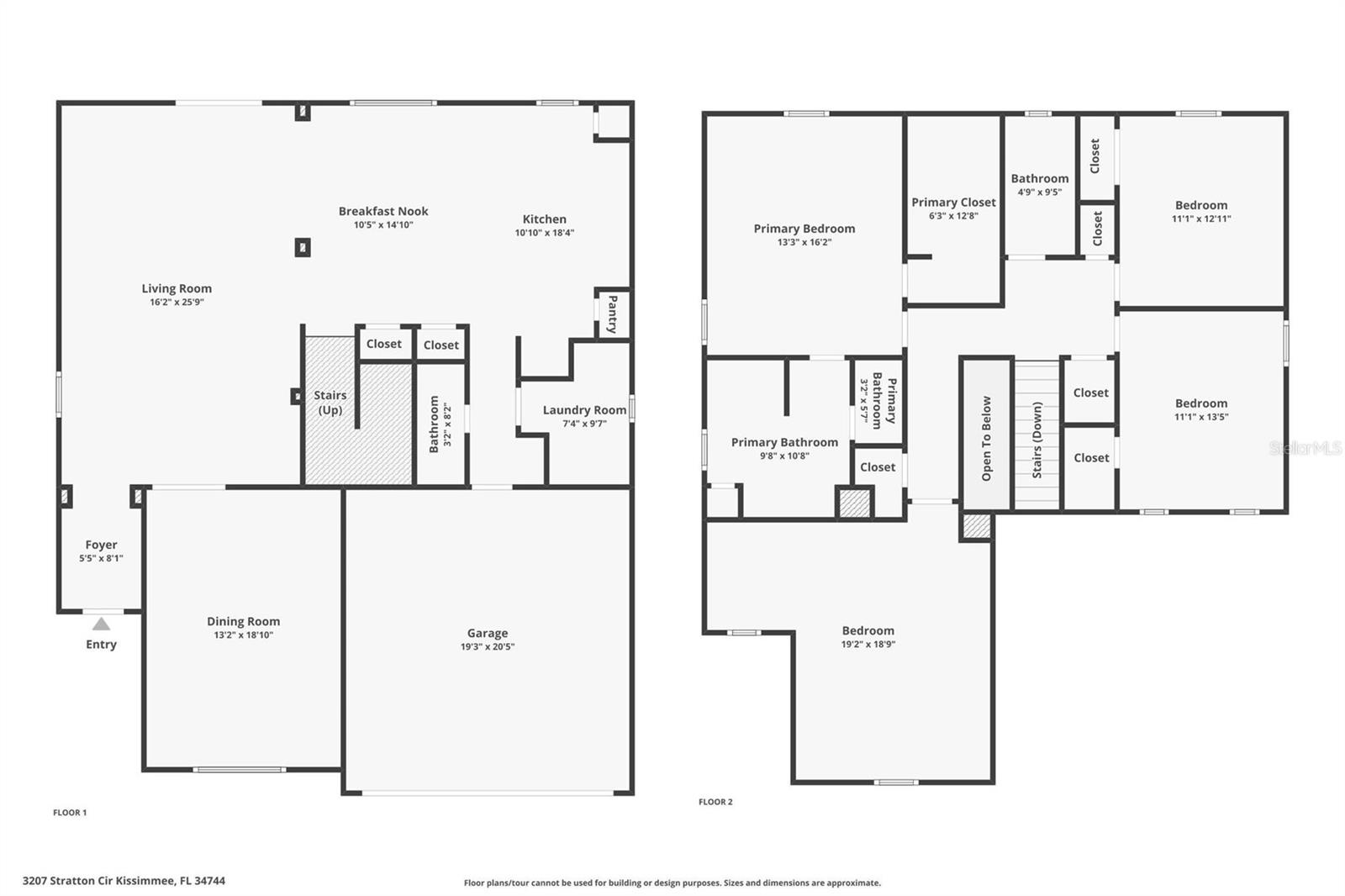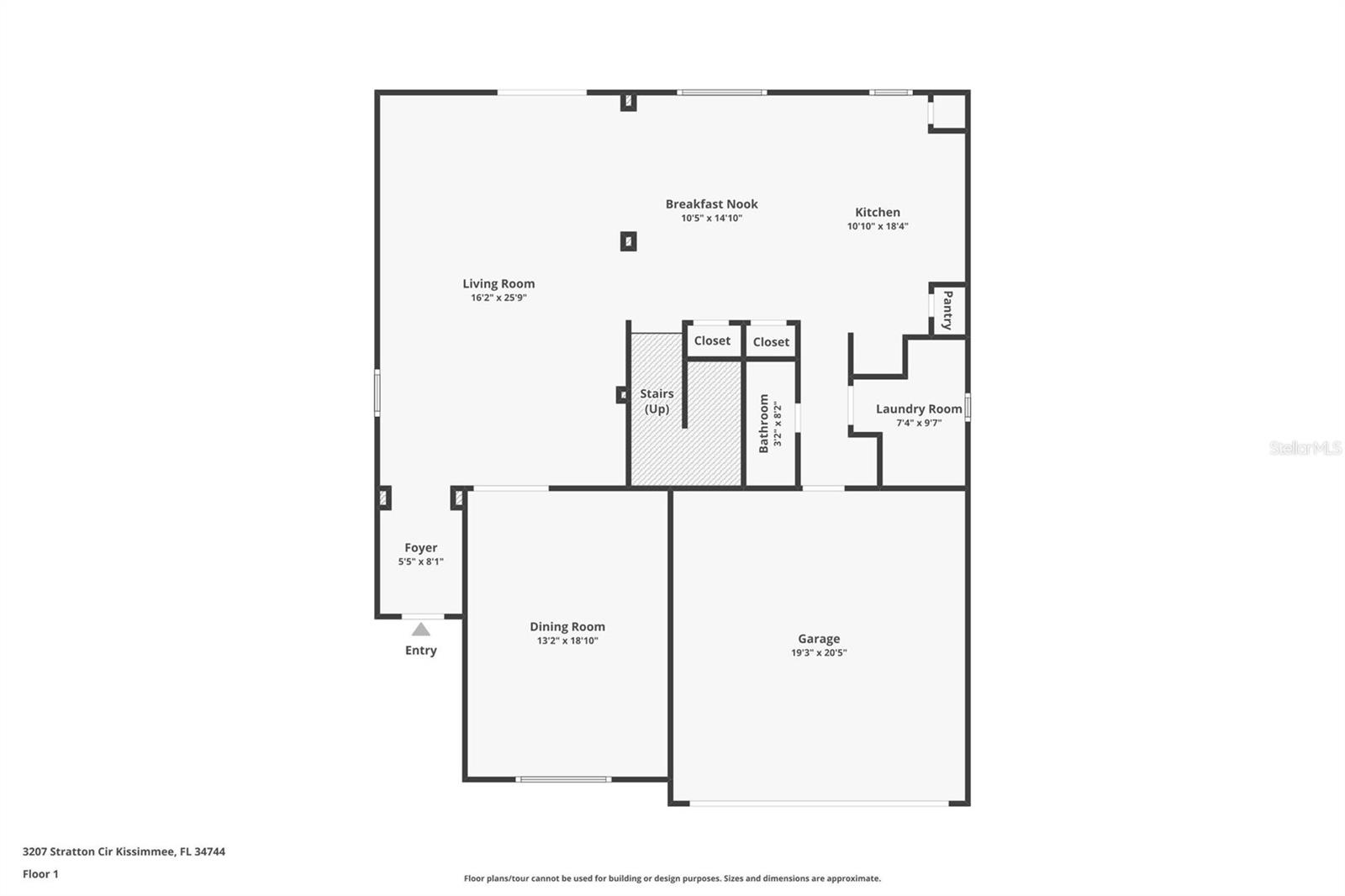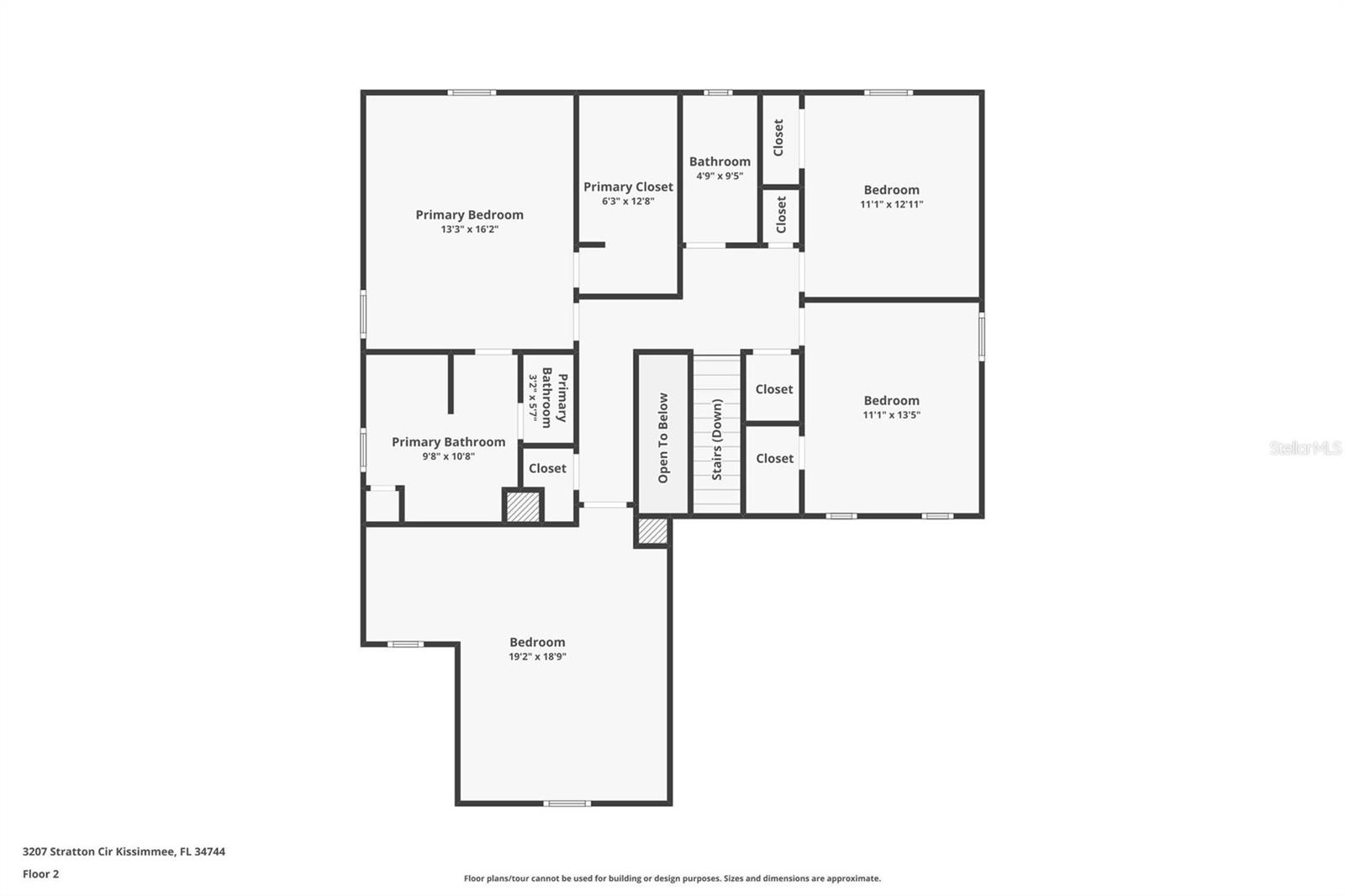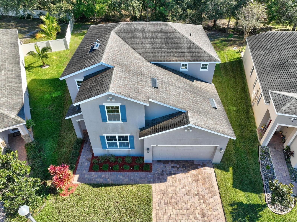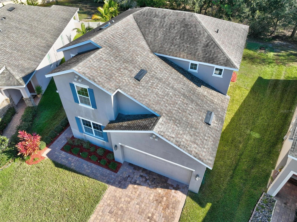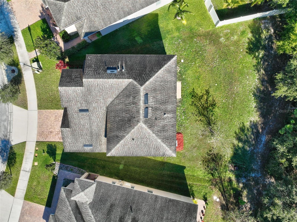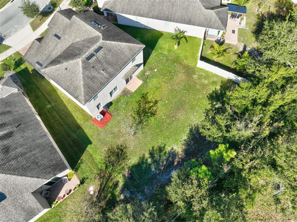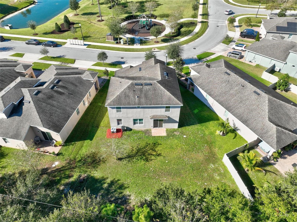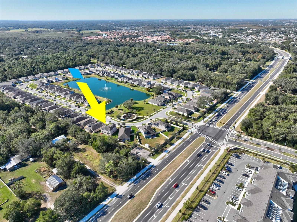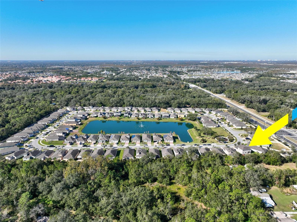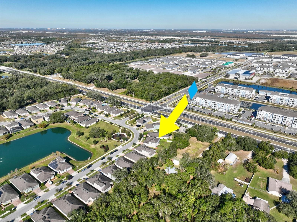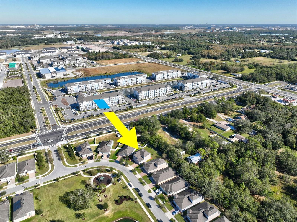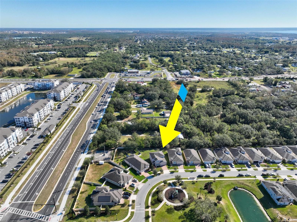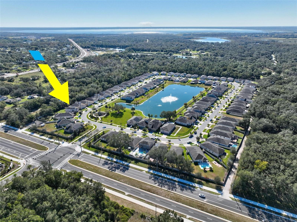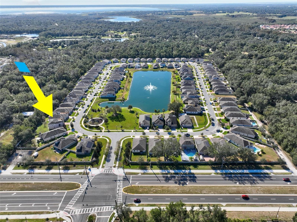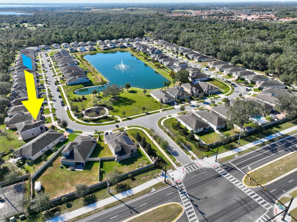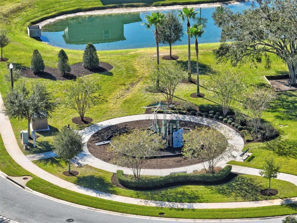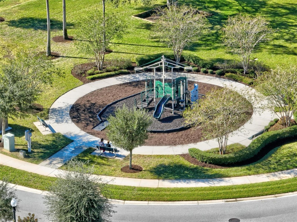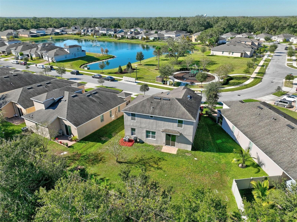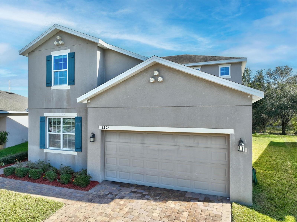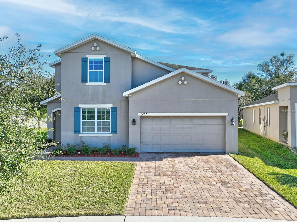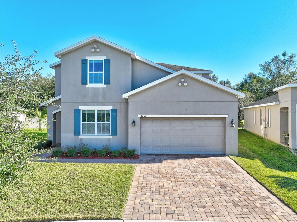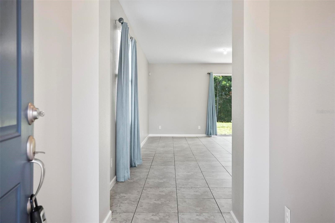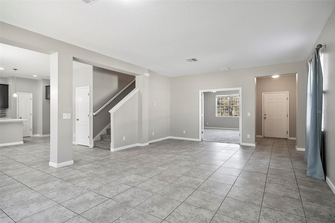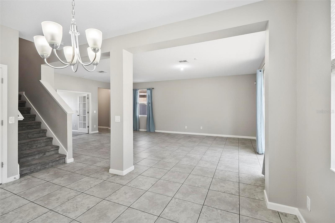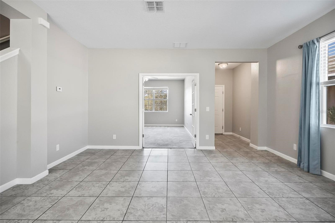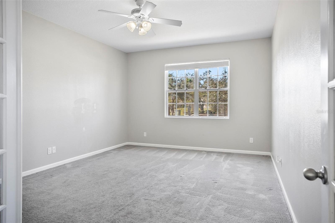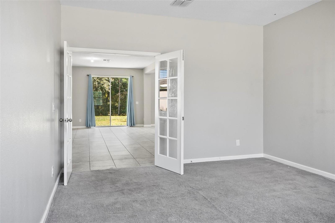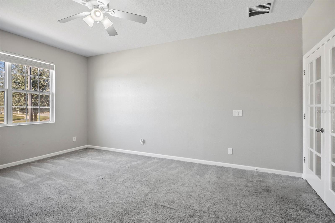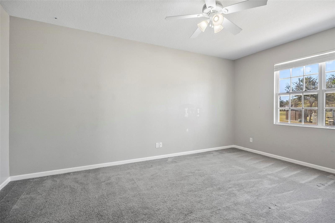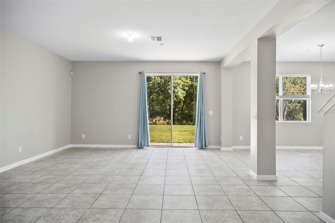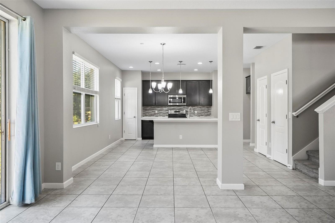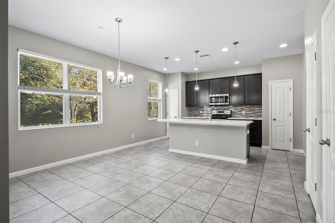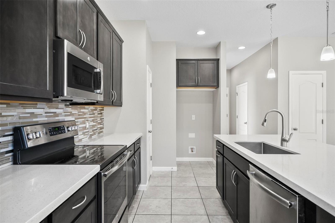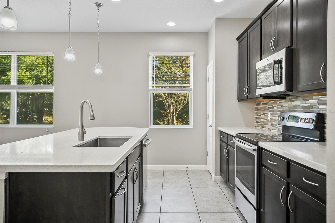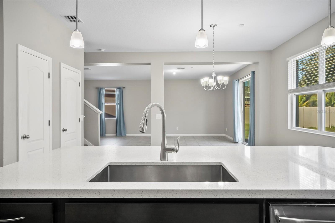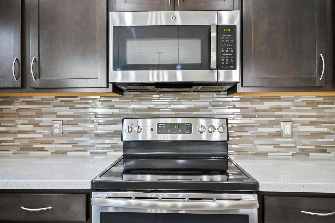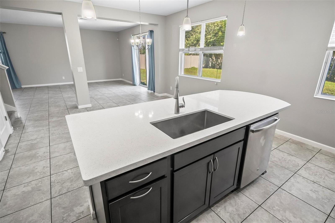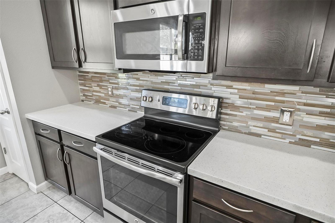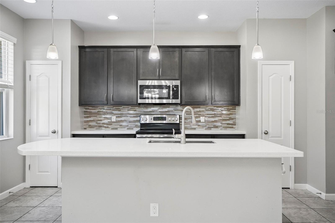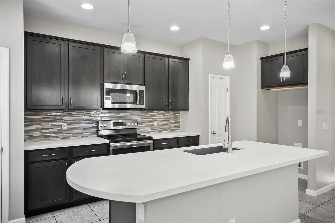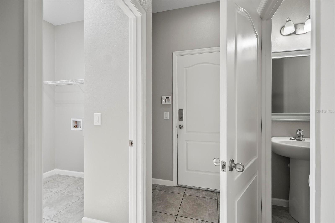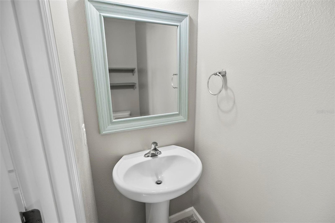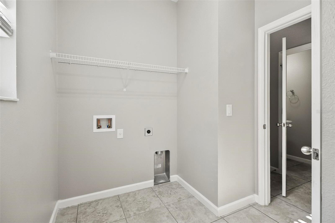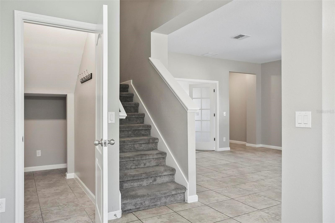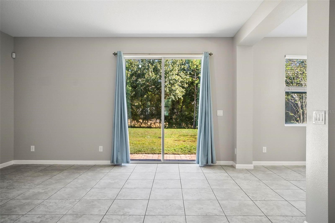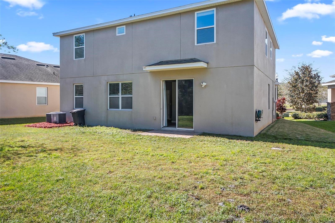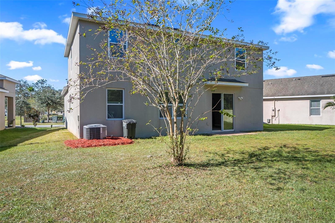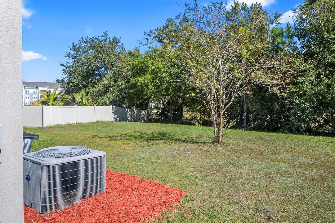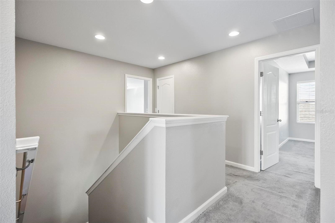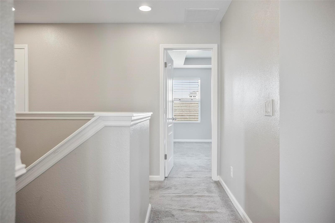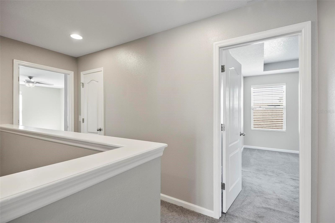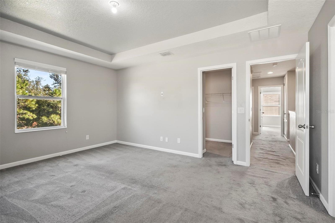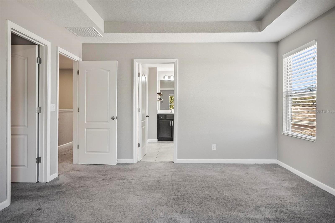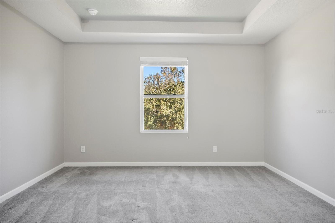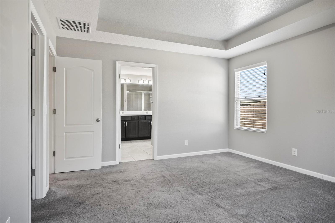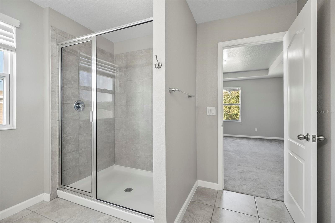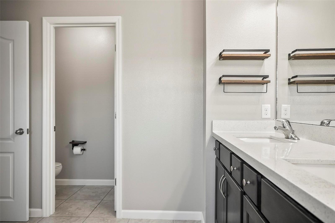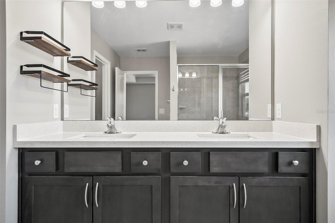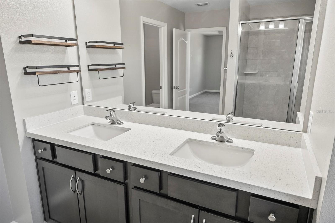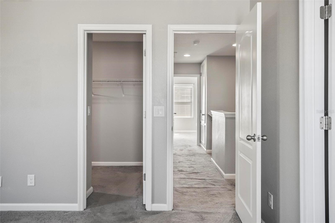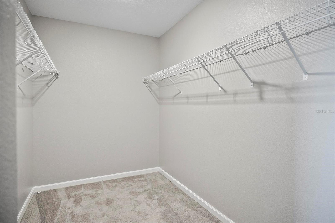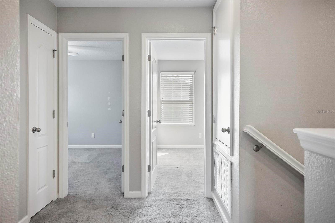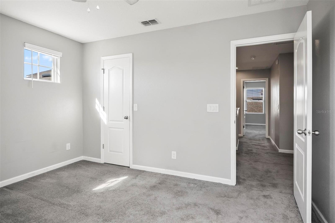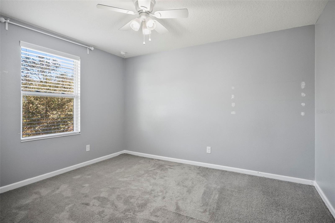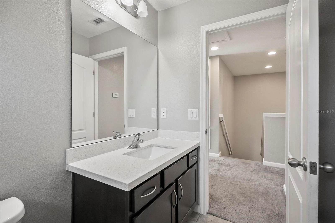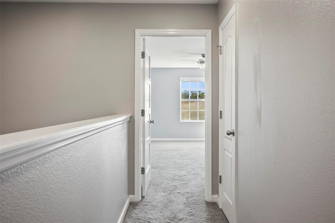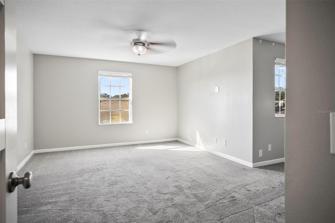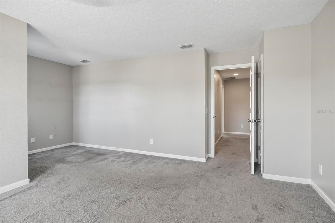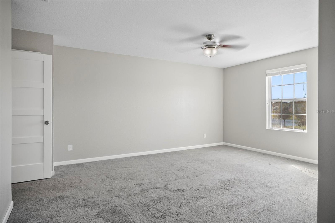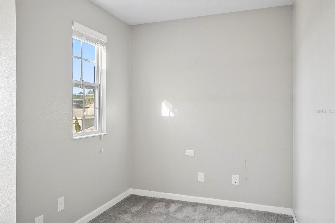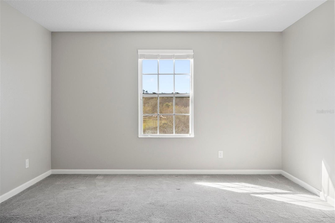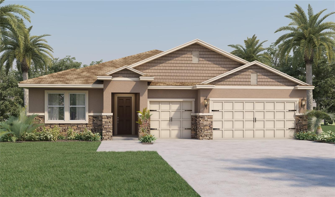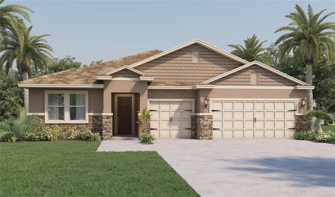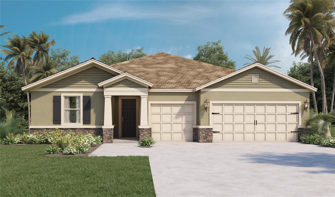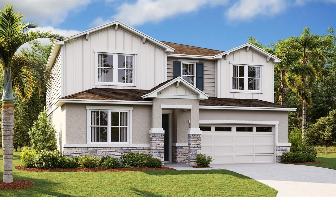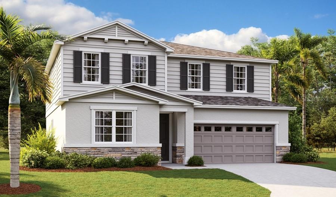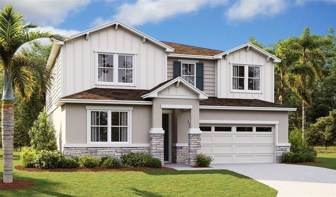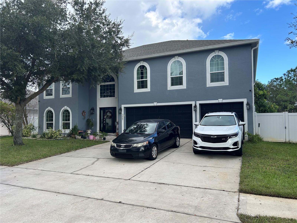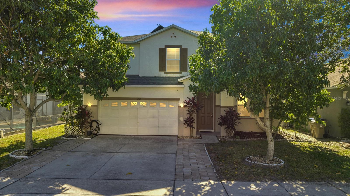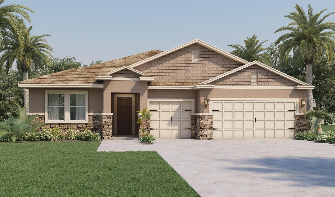3207 Stratton Circle, KISSIMMEE, FL 34744
Property Photos
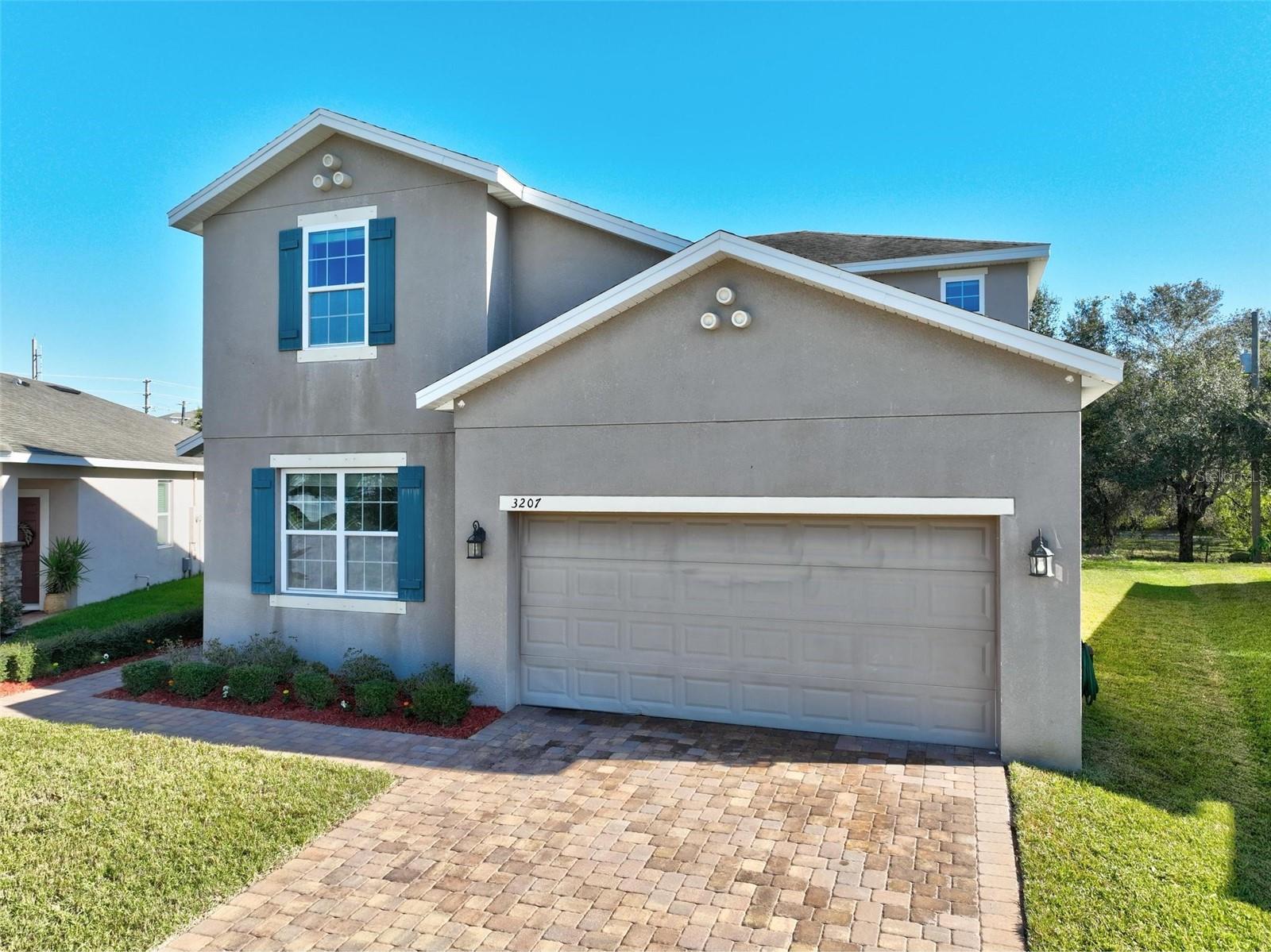
Would you like to sell your home before you purchase this one?
Priced at Only: $525,000
For more Information Call:
Address: 3207 Stratton Circle, KISSIMMEE, FL 34744
Property Location and Similar Properties
- MLS#: O6261001 ( Residential )
- Street Address: 3207 Stratton Circle
- Viewed: 6
- Price: $525,000
- Price sqft: $166
- Waterfront: No
- Year Built: 2017
- Bldg sqft: 3160
- Bedrooms: 4
- Total Baths: 3
- Full Baths: 2
- 1/2 Baths: 1
- Garage / Parking Spaces: 2
- Days On Market: 19
- Additional Information
- Geolocation: 28.3473 / -81.3129
- County: OSCEOLA
- City: KISSIMMEE
- Zipcode: 34744
- Subdivision: South Pointe
- Elementary School: East Lake Elementary OS
- Middle School: Narcoossee Middle
- High School: Tohopekaliga High School
- Provided by: EDWIN J PEREZ LLC
- Contact: Edwin J Perez
- 407-212-7115

- DMCA Notice
-
DescriptionWelcome to this expansive 4 bedroom residence, where elegance and charm seamlessly blend with modern functionality. Meticulously maintained and move in ready, this home exemplifies turnkey living at its finest. From the moment you enter, you'll be drawn to the heart of the homean expansive open concept living area that effortlessly connects the kitchen, dining, and living spaces. This well appointed layout offers direct access to the spacious rear yard, providing a serene and private retreat. The refined kitchen is thoughtfully designed with quartz countertops, a large central island, a breakfast bar, and three generously sized pantries, ensuring abundant storage. Modern stainless steel appliances further enhance the appeal and practicality of the space. A convenient half bath, expansive under stair storage area as well as the ideal laundry room are also located on the ground floor, offering additional functionality. A versatile den, located on the main level, features elegant double French doors and provides the flexibility to serve as an office, study, or loungecatering to your unique needs. Upstairs, all bedrooms are thoughtfully tucked away to ensure privacy. The principal suite is a luxurious retreat, featuring a spacious walk in closet and an en suite bath with a quartz topped vanity, dual sinks, a linen closet, and a large, walk in shower. The secondary bedrooms are generously sized, providing comfort and flexibility for the whole family. The garage, accessed via a beautifully paved driveway, offers ample space for two vehicles, with additional storage options. This home is ideally situated in a tranquil, close knit community with newly completed roads that provide convenient access to shopping, dining, and major thoroughfares. Offering the perfect balance of privacy, tranquility, and accessibility, this residence is truly a prime location. Dont miss the opportunity to make this exceptional home your ownschedule a showing today and experience its full range of features!
Payment Calculator
- Principal & Interest -
- Property Tax $
- Home Insurance $
- HOA Fees $
- Monthly -
Features
Building and Construction
- Covered Spaces: 0.00
- Exterior Features: Other
- Flooring: Carpet, Ceramic Tile
- Living Area: 2760.00
- Roof: Shingle
Property Information
- Property Condition: Completed
Land Information
- Lot Features: Sidewalk, Paved
School Information
- High School: Tohopekaliga High School
- Middle School: Narcoossee Middle
- School Elementary: East Lake Elementary-OS
Garage and Parking
- Garage Spaces: 2.00
- Parking Features: Driveway, Garage Door Opener
Eco-Communities
- Water Source: Public
Utilities
- Carport Spaces: 0.00
- Cooling: Central Air
- Heating: Central, Electric
- Pets Allowed: Yes
- Sewer: Public Sewer
- Utilities: BB/HS Internet Available, Cable Available, Electricity Connected, Public, Sprinkler Meter, Water Connected
Finance and Tax Information
- Home Owners Association Fee: 230.00
- Net Operating Income: 0.00
- Tax Year: 2024
Other Features
- Appliances: Dishwasher, Disposal, Electric Water Heater, Range
- Association Name: COMMUNITY MANAGEMENT SPECIALISTS/Kevin
- Association Phone: 407-359-7202
- Country: US
- Interior Features: Ceiling Fans(s), Eat-in Kitchen, PrimaryBedroom Upstairs, Solid Surface Counters, Thermostat, Tray Ceiling(s), Walk-In Closet(s)
- Legal Description: SOUTH POINTE PB 25 PGS 56-58 LOT 57
- Levels: Two
- Area Major: 34744 - Kissimmee
- Occupant Type: Vacant
- Parcel Number: 04-25-30-5048-0001-0570
- View: Park/Greenbelt, Trees/Woods
- Zoning Code: RES
Similar Properties
Nearby Subdivisions
A C Barbeau
Ashley Cove
Breckenridge
Brighton Place
C A Carsons Addn
Creekside
Creekside At Boggy Creek Ph 3
Cypress Shores Replat
Davis Bungalow Park 2nd Add
Dellwood Park
Eagles Landing
East Lake Preserve Ph 1
East Lake Shores
Emerald Lake Colony
Fairlawn Manor
Florida Drainland Co
Florida Fruit Belt Sales Co 1
Heather Oaks
Jacaranda Estates
Johnston Park
Kenleigh Oaks
Kindred 100 2nd Add
Kindred Ph 1a 1b
Kindred Ph 1c
Kindred Ph 1d
Kindred Ph 1e
Kindred Ph 1fa
Kindred Ph 2a
Kindred Ph 2c 2d
Kindred Ph 3b 3c 3d
Kings Crest Ph 1
Kings Point
Kissimmee Bay
Kissimmee Heights
Lago Buendia Ph 01
Legacy Park Ph 1
Legacy Park Ph 3
Logans Run
Loveland Estates
Malibu Estates
Marbella Ph 1
Mill Run
Mill Run Park
Moss Oaks
Neptune Pointe
Neptune Shores
North Point Ph 1b
North Point Ph 2b2c
North Shore Village
North Shore Village Ph 2
North Shore Village Sub
Oak Grove
Oak Grove East
Oakbrook Estates
Osceola Acres
Pennyroyal
Quail Hollow Ph 3
R P Robinsons
Raintree At Springlake Village
Remington
Remington Ph 1 Tr D
Remington Ph 1 Tr F
Remington Prcl H Ph 2
Remington Prcl K Ph 3
Remington Prcl M1
Remington Prcl M2
Robert Bass Add
Rustic Acres
Seasons At Big Sky
Seasons At Big Sky Ph 1
Seasons At Big Sky Ph 2
Sera Bella
Sierra
Somerset
South Pointe
Springlake Village Ph 03
Springlake Village Ph 3
Springtree Crossing
Sunset Pointe
Tohoqua
Tohoqua 32s
Tohoqua 50s
Tohoqua Ph 2
Tohoqua Ph 4a
Tohoqua Ph 4b
Tohoqua Ph 5a
Tohoqua Reserve
Tohoquaph 1b
Tohoquaph 5a
Turnberry Reserve
Turnberry Rsv U1
Villa Sol Ph 2 Village 3
Villa Sol Village 02
Villa Sol Village 2
Villa Sol Village 4 Rep
Villa Sol Vlg 2
Whisper Woods
Woods At Kings Crest The Ph 3
Woods At Kings Crest The Ph 4

- Barbara Kleffel, REALTOR ®
- Southern Realty Ent. Inc.
- Office: 407.869.0033
- Mobile: 407.808.7117
- barb.sellsorlando@yahoo.com


