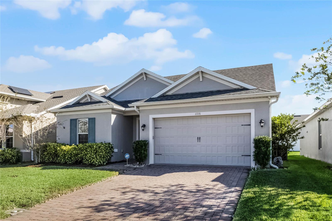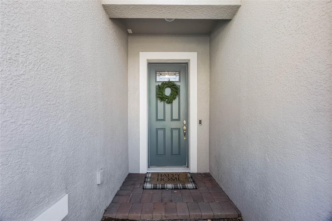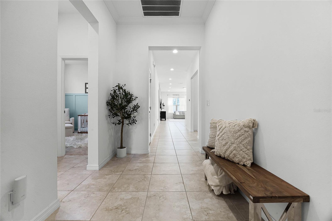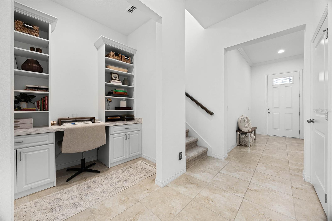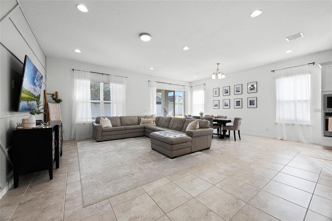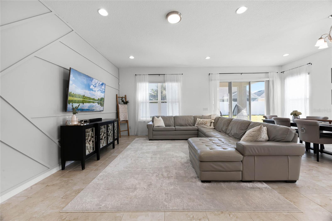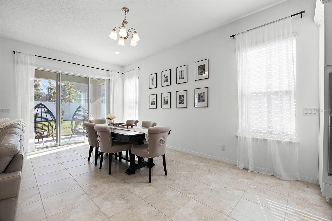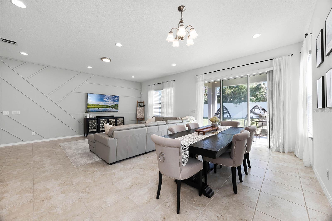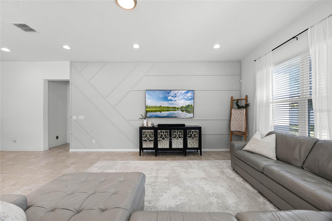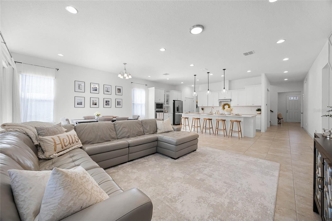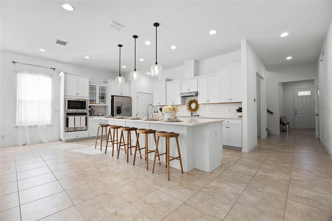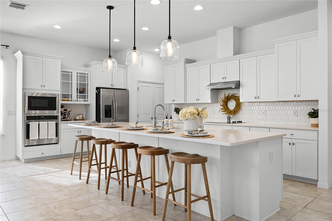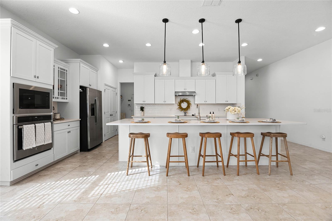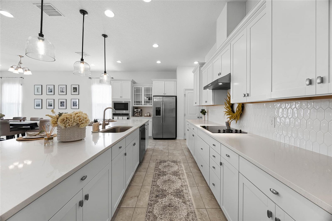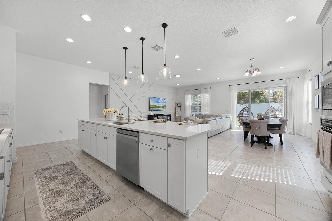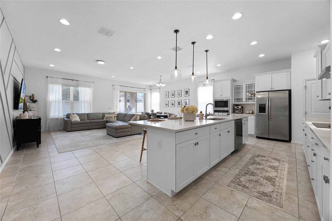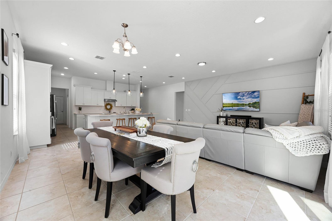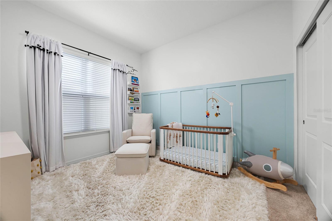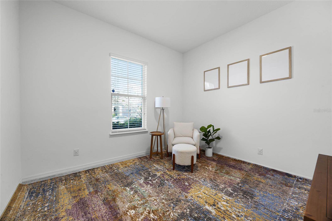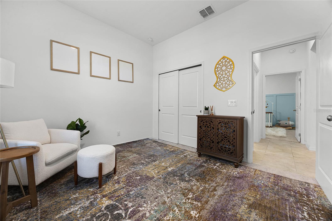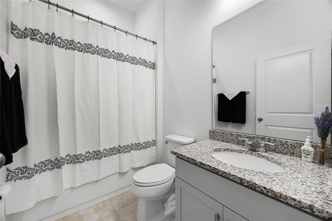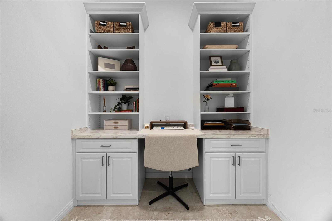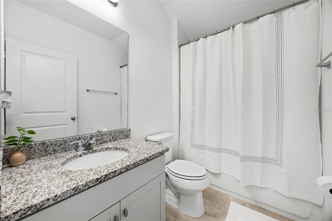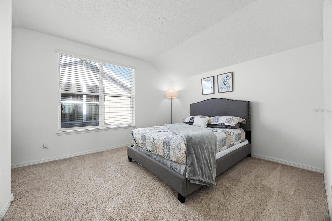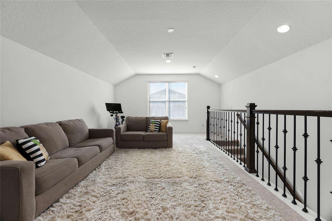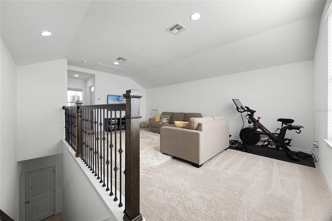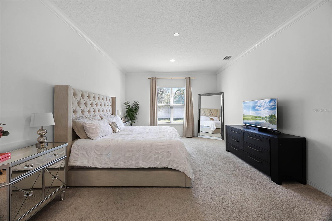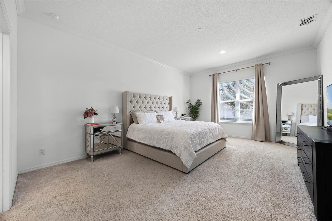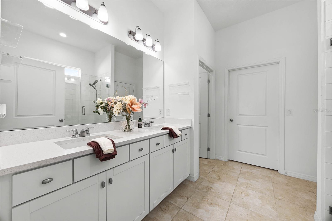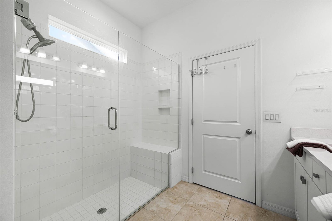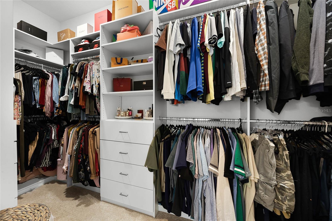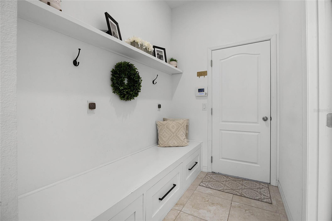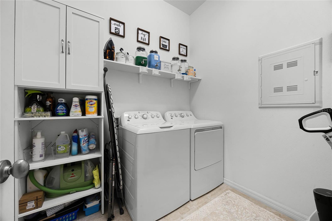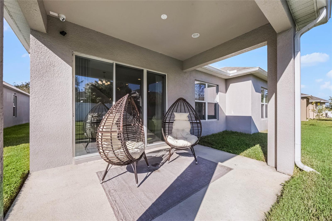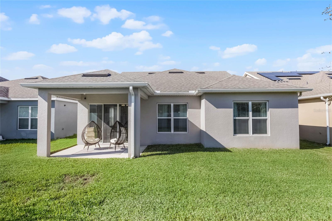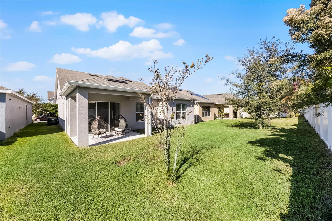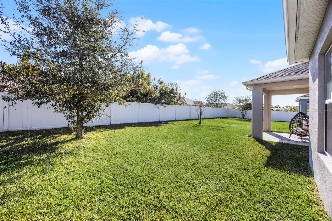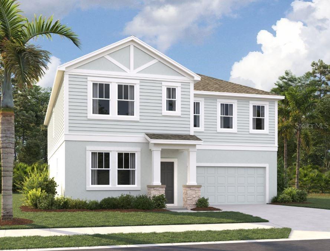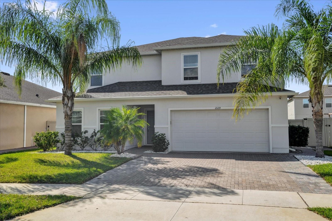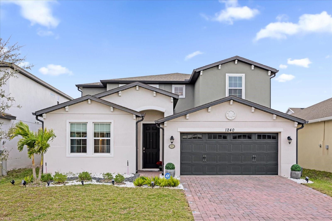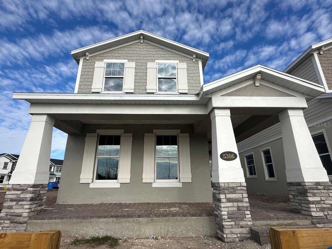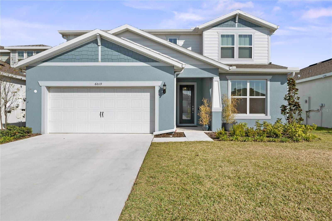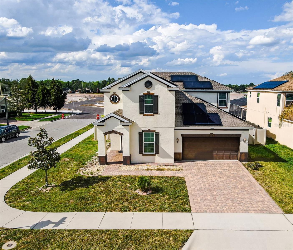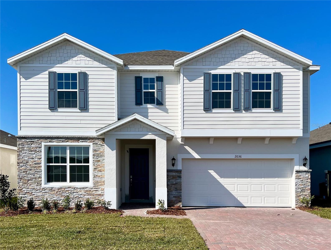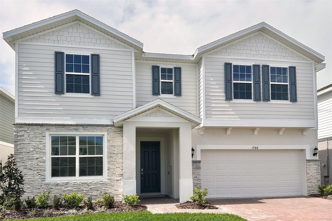1731 Reflection Lane, ST CLOUD, FL 34771
Property Photos
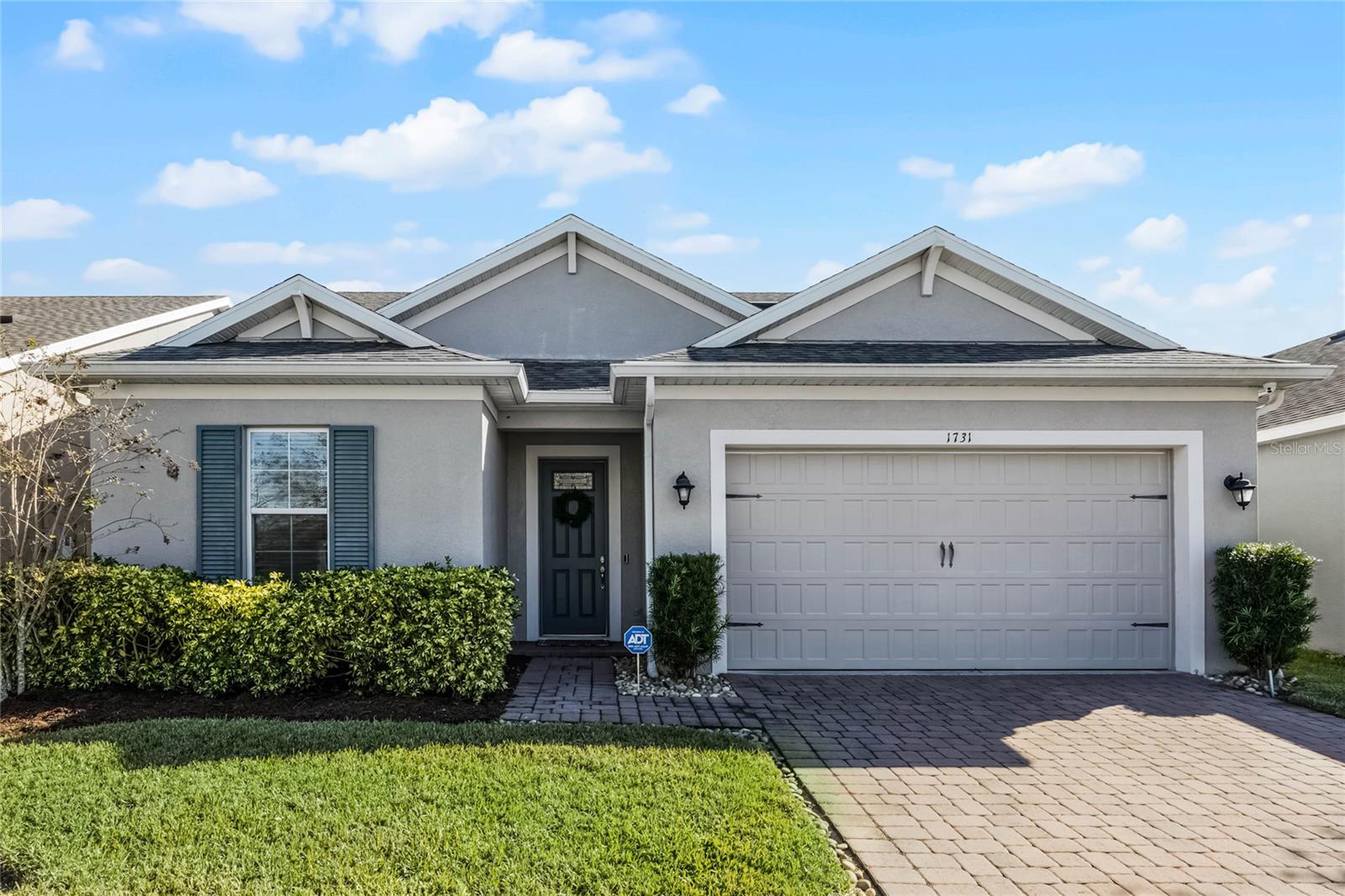
Would you like to sell your home before you purchase this one?
Priced at Only: $500,000
For more Information Call:
Address: 1731 Reflection Lane, ST CLOUD, FL 34771
Property Location and Similar Properties






- MLS#: O6260809 ( Residential )
- Street Address: 1731 Reflection Lane
- Viewed: 164
- Price: $500,000
- Price sqft: $144
- Waterfront: No
- Year Built: 2018
- Bldg sqft: 3470
- Bedrooms: 4
- Total Baths: 3
- Full Baths: 3
- Garage / Parking Spaces: 2
- Days On Market: 140
- Additional Information
- Geolocation: 28.2554 / -81.2451
- County: OSCEOLA
- City: ST CLOUD
- Zipcode: 34771
- Subdivision: Preserve At Turtle Creek
- Elementary School: Lakeview
- Middle School: Narcoossee
- High School: Harmony
- Provided by: EXP REALTY LLC
- Contact: Kevin Kendrick
- 888-883-8509

- DMCA Notice
Description
Gorgeous 4 Bedroom Home in Preserve at Turtle Creek A True Gem!
Welcome to Reflection Lane, a 4 bedroom, 3 bathroom home nestled in the Preserve at Turtle Creek in St. Cloud, just south of Lake Nona. This beautifully maintained home offers 2,700 square feet of thoughtfully designed living space, radiating pride of ownership at every turn.
As you enter, you're greeted by an inviting foyer. To your left, two bedrooms that share a full bath, offering comfort and privacy. The homes heart is the expansive open concept living area, where you'll find a beautiful and bright kitchen with a large island and breakfast barideal for cooking, entertaining, and making lasting memories with loved ones. The natural flow into the great room and dining area creates the perfect space for gatherings, offering plenty of room for family and friends.
A cozy office nook, complete with built in shelving, provides a quiet space for study or work. As you head upstairs, the versatile loft offers a cozy retreat for movie nights, relaxation, or entertainment. A spacious bedroom and full bath complete the upper level, providing even more comfort and space.
Preserve at Turtle Creek is perfectly situated just minutes to downtown St. Cloud shops and restaurants as well as easy access to Lake Nona Medical City, Orlando International Airport, and major highways, making it a prime location. Don't miss out on the opportunity to make this incredible property yours. Schedule your showing today!
Description
Gorgeous 4 Bedroom Home in Preserve at Turtle Creek A True Gem!
Welcome to Reflection Lane, a 4 bedroom, 3 bathroom home nestled in the Preserve at Turtle Creek in St. Cloud, just south of Lake Nona. This beautifully maintained home offers 2,700 square feet of thoughtfully designed living space, radiating pride of ownership at every turn.
As you enter, you're greeted by an inviting foyer. To your left, two bedrooms that share a full bath, offering comfort and privacy. The homes heart is the expansive open concept living area, where you'll find a beautiful and bright kitchen with a large island and breakfast barideal for cooking, entertaining, and making lasting memories with loved ones. The natural flow into the great room and dining area creates the perfect space for gatherings, offering plenty of room for family and friends.
A cozy office nook, complete with built in shelving, provides a quiet space for study or work. As you head upstairs, the versatile loft offers a cozy retreat for movie nights, relaxation, or entertainment. A spacious bedroom and full bath complete the upper level, providing even more comfort and space.
Preserve at Turtle Creek is perfectly situated just minutes to downtown St. Cloud shops and restaurants as well as easy access to Lake Nona Medical City, Orlando International Airport, and major highways, making it a prime location. Don't miss out on the opportunity to make this incredible property yours. Schedule your showing today!
Payment Calculator
- Principal & Interest -
- Property Tax $
- Home Insurance $
- HOA Fees $
- Monthly -
Features
Building and Construction
- Covered Spaces: 0.00
- Exterior Features: Irrigation System, Sidewalk
- Flooring: Carpet, Ceramic Tile
- Living Area: 2727.00
- Roof: Shingle
School Information
- High School: Harmony High
- Middle School: Narcoossee Middle
- School Elementary: Lakeview Elem (K 5)
Garage and Parking
- Garage Spaces: 2.00
- Open Parking Spaces: 0.00
Eco-Communities
- Water Source: Public
Utilities
- Carport Spaces: 0.00
- Cooling: Central Air
- Heating: Central
- Pets Allowed: Yes
- Sewer: Public Sewer
- Utilities: BB/HS Internet Available, Cable Available, Electricity Available
Finance and Tax Information
- Home Owners Association Fee: 228.00
- Insurance Expense: 0.00
- Net Operating Income: 0.00
- Other Expense: 0.00
- Tax Year: 2023
Other Features
- Appliances: Dishwasher, Electric Water Heater, Microwave, Range Hood, Refrigerator
- Association Name: Leland Management
- Association Phone: (407) 447-9955
- Country: US
- Furnished: Negotiable
- Interior Features: Ceiling Fans(s), Kitchen/Family Room Combo, Open Floorplan, Primary Bedroom Main Floor, Solid Wood Cabinets, Stone Counters, Walk-In Closet(s)
- Legal Description: PRESERVE AT TURTLE CREEK PH 2 PB 24 PG 42-44 LOT 139
- Levels: Two
- Area Major: 34771 - St Cloud (Magnolia Square)
- Occupant Type: Owner
- Parcel Number: 05-26-31-0876-0001-1390
- Possession: Close Of Escrow
- Views: 164
- Zoning Code: AE
Similar Properties
Nearby Subdivisions
Alcorns Lakebreeze
Alligator Lake View
Amelia Groves
Amelia Groves Ph 1
Ashley Oaks
Ashley Oaks 2
Ashton Place Ph2
Avellino
Barrington
Bay Lake Ranch
Blackstone
Blackstone Pb 19 Pg 4851 Lot 7
Brack Ranch
Brack Ranch Ph 1
Bridgewalk
Bridgewalk Ph 1a
Canopy Walk Ph 2
Center Lake On The Park
Country Meadow North
Crossings Ph 1
Del Webb Sunbridge
Del Webb Sunbridge Ph 1
Del Webb Sunbridge Ph 1c
Del Webb Sunbridge Ph 1d
Del Webb Sunbridge Ph 1e
Del Webb Sunbridge Ph 2a
East Lake Cove Ph 1
East Lake Cove Ph 2
East Lake Park
East Lake Park Ph 35
East Lake Reserve
Ellington Place
Estates Of Westerly
Florida Agricultural Co
Gardens At Lancaster Park
Glenwood Ph 1
Hanover Reserve Rep
John J Johnstons
Lake Ajay Village
Lake Hinden Cove
Lake Pointe
Lake Pointe Ph 2a
Lake Pointe Ph 2b
Lancaster Park East
Lancaster Park East 70
Lancaster Park East Ph 2
Lancaster Park East Ph 3 4
Lancaster Park East Ph 3 4 Lo
Live Oak Lake Ph 2
Live Oak Lake Ph 3
Majestic Oaks
Millers Grove 1
New Eden On Lakes
New Eden On The Lakes
Nova Bay Iv
Nova Grove
Pine Glen
Pine Glen Ph 4
Pine Grove Park Rep
Prairie Oaks
Preserve At Turtle Creek
Preserve At Turtle Creek Ph 1
Preserve At Turtle Creek Ph 3
Preserve At Turtle Creek Ph 5
Preserveturtle Crk
Preserveturtle Crk Ph 1
Preston Cove Ph 1 2
Rummell Downs Rep 1
Runneymede Ranchlands
Runnymede North Half Town Of
Runnymede Ranchlands
Serenity Reserve
Silver Spgs
Silver Springs
Sola Vista
Split Oak Estates
Split Oak Estates Ph 2
Split Oak Reserve
Split Oak Reserve Ph 2
Starline Estates
Summerly
Summerly Ph 2
Summerly Ph 3
Sunbrooke
Sunbrooke Ph 1
Sunbrooke Ph 2
Sunbrooke Ph 5
Suncrest
Terra Vista
The Landings At Live Oak
The Waters At Center Lake Ranc
Thompson Grove
Trinity Place Ph 1
Turtle Creek Ph 1b
Twin Lakes Terrace
Underwood Estates
Villages At Harmony Ph 1b
Weslyn Park
Weslyn Park In Sunbridge
Weslyn Park Ph 1
Weslyn Park Ph 2
Whip O Will Hill
Wiggins Reserve
Wiregrass Ph 2
Contact Info
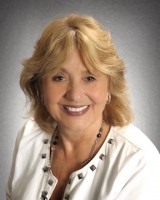
- Barbara Kleffel, REALTOR ®
- Southern Realty Ent. Inc.
- Office: 407.869.0033
- Mobile: 407.808.7117
- barb.sellsorlando@yahoo.com



