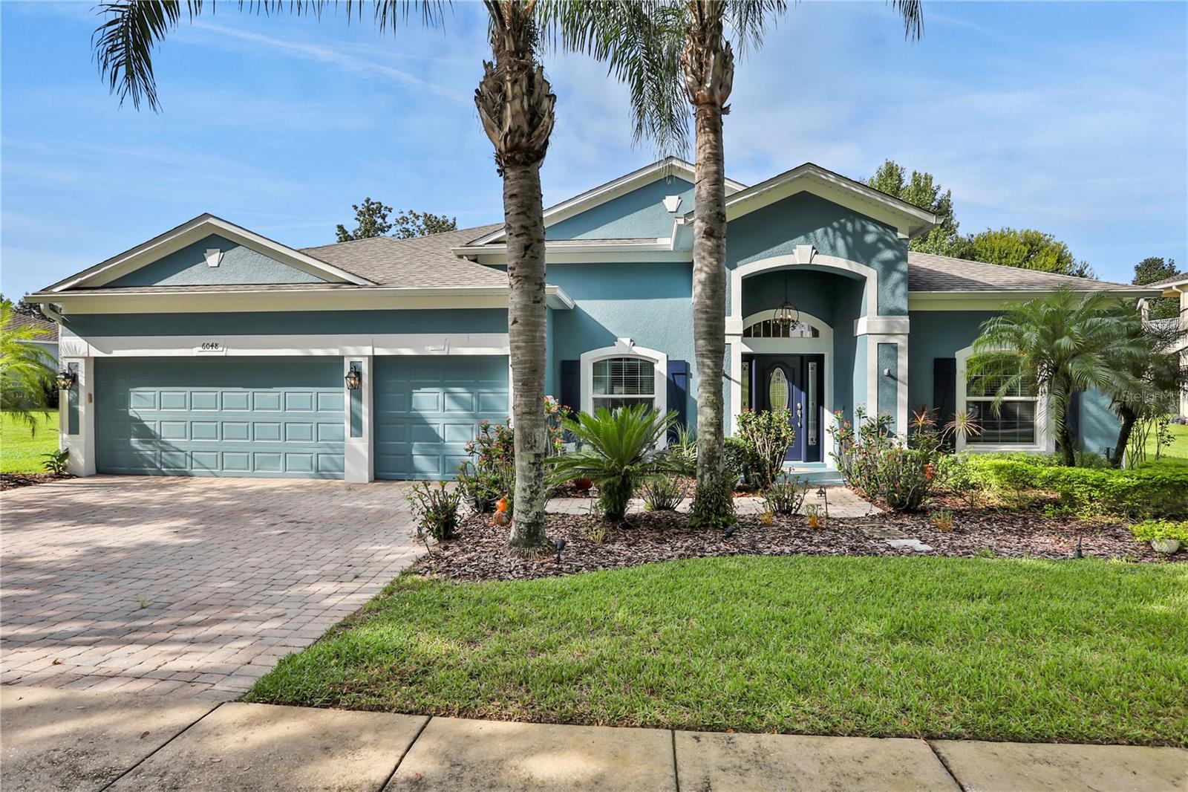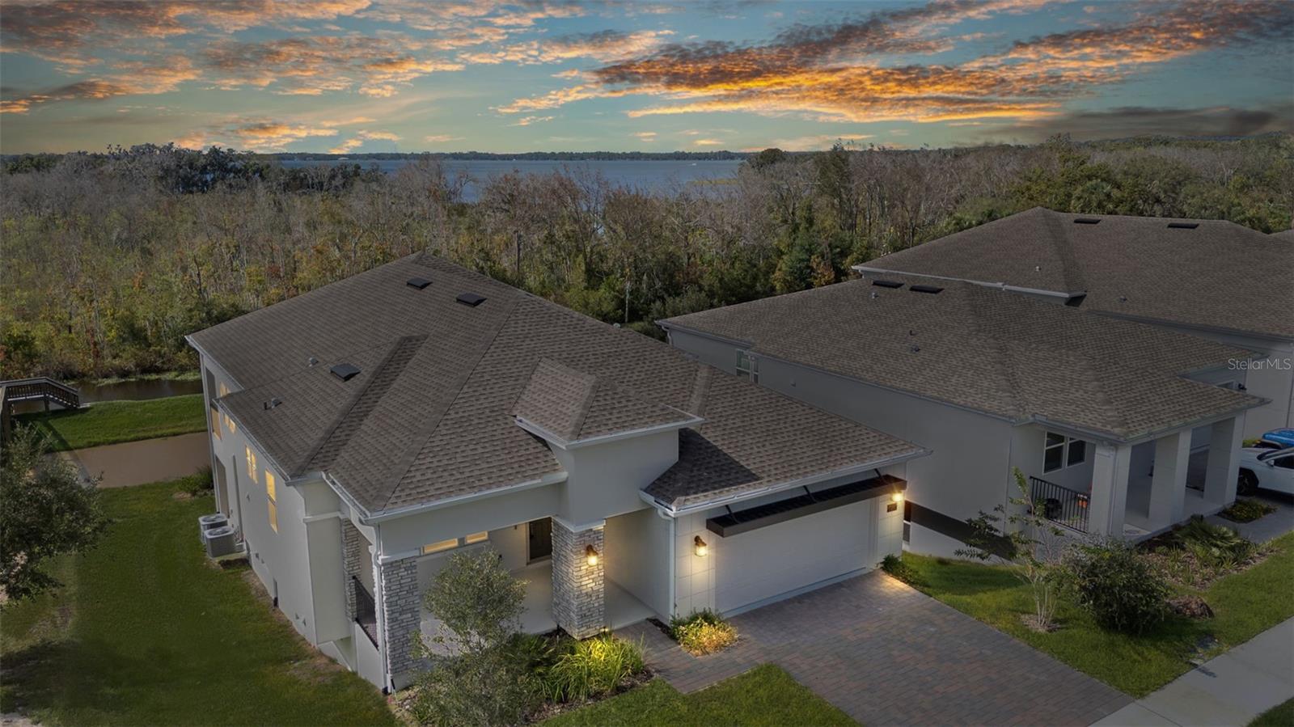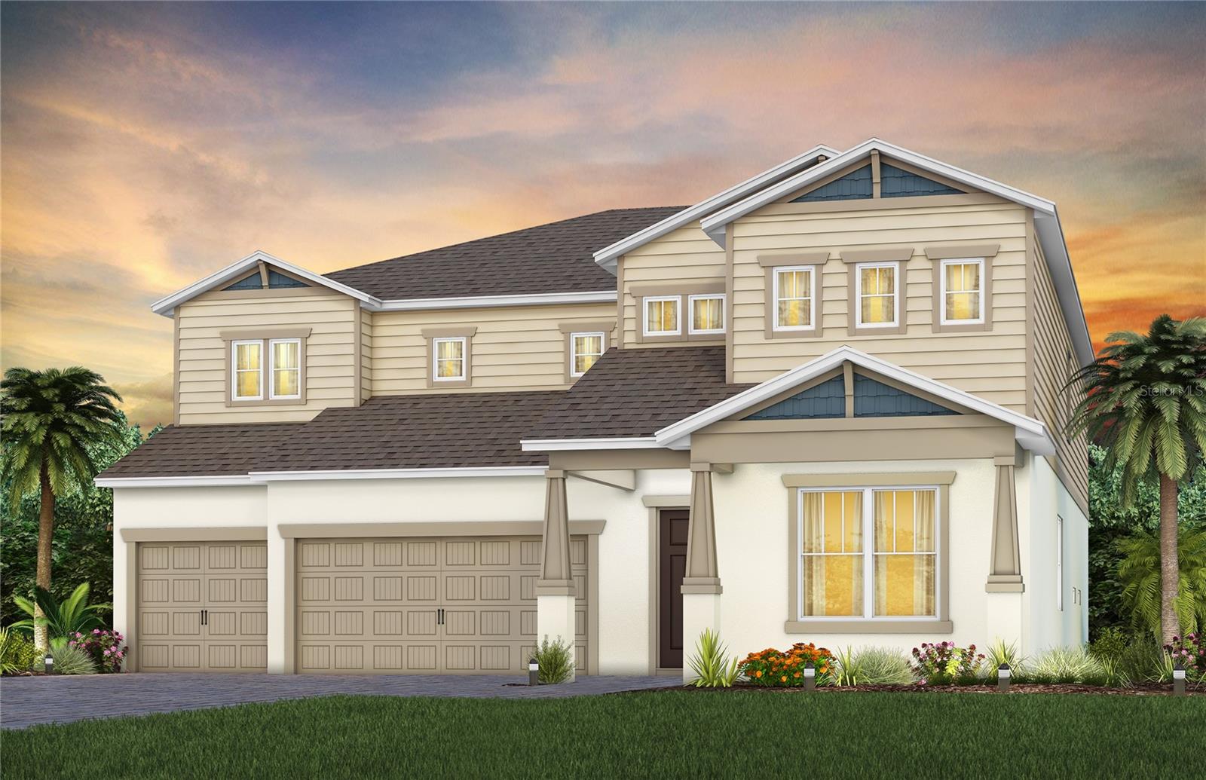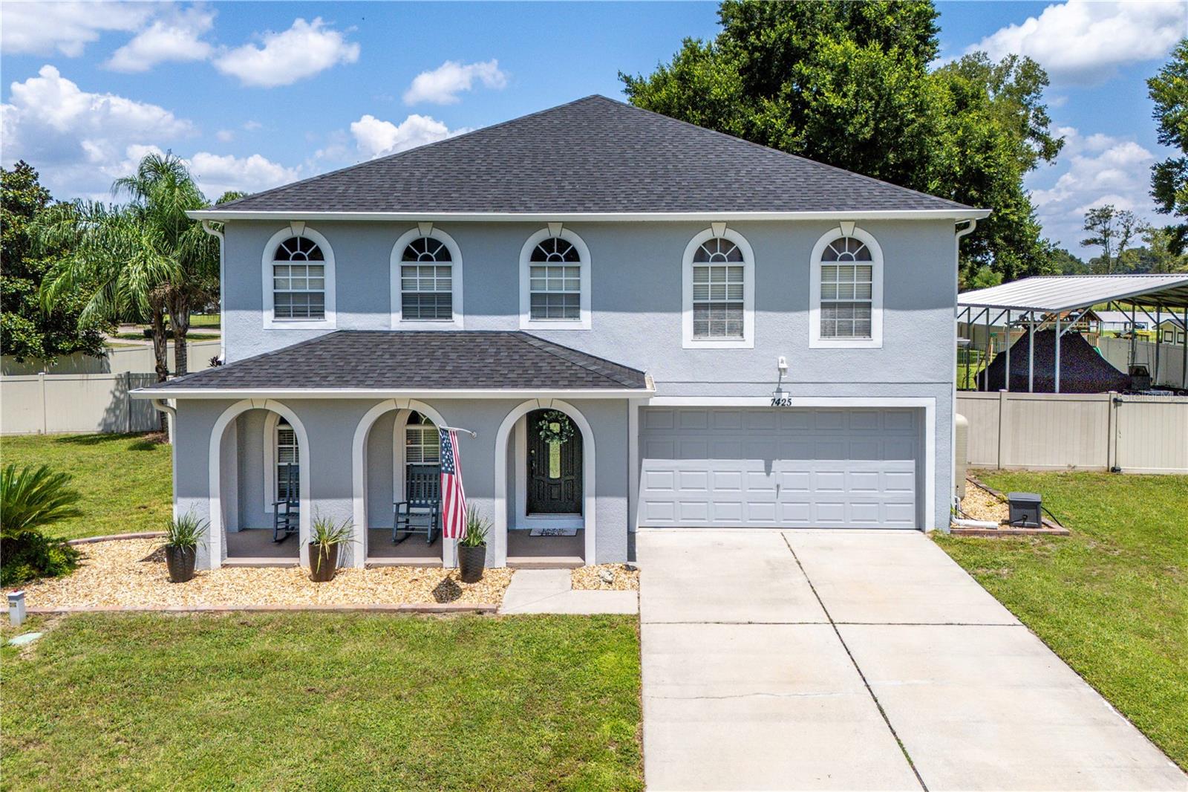5043 Northern Dove Avenue, MOUNT DORA, FL 32757
Property Photos

Would you like to sell your home before you purchase this one?
Priced at Only: $679,990
For more Information Call:
Address: 5043 Northern Dove Avenue, MOUNT DORA, FL 32757
Property Location and Similar Properties
- MLS#: O6258723 ( Residential )
- Street Address: 5043 Northern Dove Avenue
- Viewed: 1
- Price: $679,990
- Price sqft: $183
- Waterfront: No
- Year Built: 2024
- Bldg sqft: 3722
- Bedrooms: 4
- Total Baths: 3
- Full Baths: 3
- Garage / Parking Spaces: 3
- Days On Market: 30
- Additional Information
- Geolocation: 28.756 / -81.6177
- County: LAKE
- City: MOUNT DORA
- Zipcode: 32757
- Subdivision: Bargrove Phase 2
- Elementary School: Zellwood Elem
- Middle School: Wolf Lake Middle
- High School: Apopka High
- Provided by: HANOVER FAMILY BUILDERS LLC
- Contact: Stephen Wood
- 407-815-7862

- DMCA Notice
-
DescriptionUnder Construction. Our extraordinary Brentwood plan is situated on an oversized homesite and offers an open concept design featuring 9'4" ceilings, with 4 Bedrooms, 3 full Baths, and 3 car garage, with separate Study/Den with french doors. Well appointed kitchen boasts upgraded 42" white cabinets, quartz countertops, tile backsplash, huge kitchen island, walk in pantry closet, and Stainless appliances. Expansive Great Room overlooks spacious covered rear lanai, perfect for entertaining and outdoor living. Tile flooring is featured in 1st floor main living areas, and window blinds are included throughout. Primary Bedroom features luxurious en suite Bath with large walk in closet, garden tub, adult height vanity with dual sinks, linen closet, and incredible walk in shower with rainhead shower head and frameless glass enclosure. Exterior includes brick paver driveway and lead walk. Our High Performance Home package is included, offering amazing features that provide energy efficiency, smart home technology, and elements of a healthy lifestyle. Bargrove Estates is located just a few minutes from downtown Mt. Dora with extensive shopping and dining options, and close to 429 for easy access to Orlando, Lake Mary, and Maitland.
Payment Calculator
- Principal & Interest -
- Property Tax $
- Home Insurance $
- HOA Fees $
- Monthly -
Features
Building and Construction
- Builder Model: Brentwood
- Builder Name: Landsea Homes
- Covered Spaces: 0.00
- Exterior Features: Irrigation System, Sidewalk, Sliding Doors, Sprinkler Metered
- Flooring: Carpet, Ceramic Tile
- Living Area: 2748.00
- Roof: Shingle
Property Information
- Property Condition: Under Construction
Land Information
- Lot Features: Level, Oversized Lot, Sidewalk, Paved
School Information
- High School: Apopka High
- Middle School: Wolf Lake Middle
- School Elementary: Zellwood Elem
Garage and Parking
- Garage Spaces: 3.00
Eco-Communities
- Water Source: Public
Utilities
- Carport Spaces: 0.00
- Cooling: Central Air
- Heating: Central, Electric
- Pets Allowed: Yes
- Sewer: Public Sewer
- Utilities: Cable Available, Electricity Connected, Natural Gas Connected, Sewer Connected, Sprinkler Meter, Sprinkler Recycled, Street Lights, Underground Utilities, Water Connected
Amenities
- Association Amenities: Park, Playground
Finance and Tax Information
- Home Owners Association Fee: 84.00
- Net Operating Income: 0.00
- Tax Year: 2024
Other Features
- Appliances: Dishwasher, Disposal, Microwave, Range, Tankless Water Heater
- Association Name: Leland Management/ Eddie Vargas
- Association Phone: 407-258-4550
- Country: US
- Interior Features: High Ceilings, Kitchen/Family Room Combo, Open Floorplan, Solid Surface Counters, Split Bedroom, Thermostat, Walk-In Closet(s)
- Legal Description: BARGROVE PHASE 2 113/13 LOT 137
- Levels: One
- Area Major: 32757 - Mount Dora
- Occupant Type: Vacant
- Parcel Number: 09-20-27-0491-01-370
- Style: Contemporary
- Zoning Code: RES
Similar Properties
Nearby Subdivisions
0
000000
0001
0003
Bargrove Phase 2
Billingsleys Acres
Cottages On 11th
Country Club Mount Dora Ph 02
Country Club Mount Dora Ph 020
Country Club Of Mount Dora
Country Club Of Mount Dora Ph
Dora Manor
Dora Manor Sub
Dora Parc
Foothills Of Mount Dora
Golden Heights
Golden Heights First Add
Golden Heights Second Add
Golden Heights Third Add
Golden Isle
Greater Country Estates
Hacindas Bon Del Pinos
Hillside Estates
Holly Estates
Jamesons Replat Blk A
Lake Dora Pines
Lake Forest Sub
Lake Franklin Park
Lake Gertrude Estates
Lake Jem Villa
Lake Ola
Lake Ola Carlton Estates
Lakes Of Mount Dora
Lakes Of Mount Dora Ph 02
Lakes Of Mount Dora Ph 3b
Lakes Of Mount Dora Ph 3d
Lakes Of Mount Dora Phase 4a
Lakesmount Dora Ph 2
Lakesmount Dora Ph 3b
Lakesmount Dora Ph 3d
Lakesmount Dora Ph 4b
Lakesmount Dora Ph 5c
Lancaster At Loch Leven
Loch Leven
Loch Leven Ph 02
Martin Preserve C
Martins Preserve C
Mount Dora
Mount Dora Alta Vista
Mount Dora Belmont Sub
Mount Dora Chautauqua Overlook
Mount Dora Cobblehill Sub
Mount Dora Country Club Mount
Mount Dora Country Club Of Mou
Mount Dora Dickerman Sub
Mount Dora Donnelly Village
Mount Dora Dorset Mount Dora
Mount Dora Eudora Chase Sub
Mount Dora Forest Heights
Mount Dora Gardners
Mount Dora Grandview Gardens
Mount Dora Heights
Mount Dora Hidell Sub
Mount Dora Lancaster At Loch L
Mount Dora Loch Leven Ph 03 Lt
Mount Dora Loch Leven Ph 04 Lt
Mount Dora Loch Leven Ph 05
Mount Dora Mount Dora Heights
Mount Dora Mrs S D Shorts
Mount Dora Overlook At Mount D
Mount Dora Pinecrest
Mount Dora Pinecrest Sub
Mount Dora Proper
Mount Dora Rileys
Mt Dora Country Club Mt Dora P
Nccb
None
Oakes Sub
Oakfield At Mount Dora
Orange Lake Estates Sub
Seasons At Wekiva Ridge
Sloewood East
Stoneybrook Hills
Stoneybrook Hills 18
Stoneybrook Hills A
Sullivan Ranch
Sullivan Ranch Rep Sub
Sullivan Ranch Sub
Summerbrooke
Summerbrooke Ph 4
Summerviewwolf Crk Rdg Ph 2a
Summerviewwolf Crk Rdg Ph 2b
Sylvan Shores
Tangerine
Timberwalk
Timberwalk Phase 1
Tmberwalk
Vibrod Sub
Village Grove Un 1
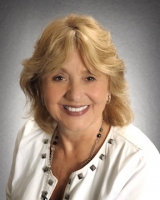
- Barbara Kleffel, REALTOR ®
- Southern Realty Ent. Inc.
- Office: 407.869.0033
- Mobile: 407.808.7117
- barb.sellsorlando@yahoo.com


