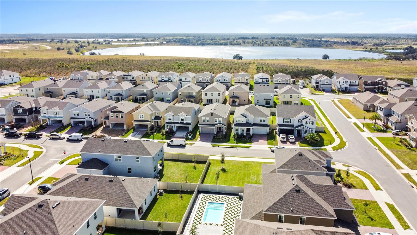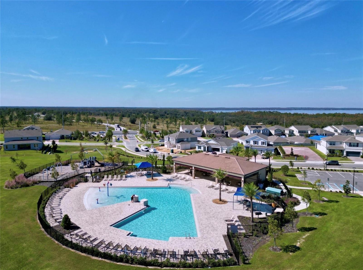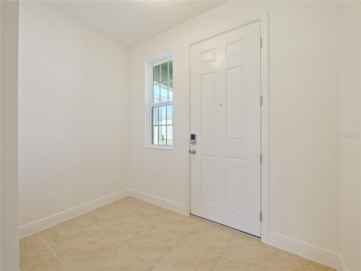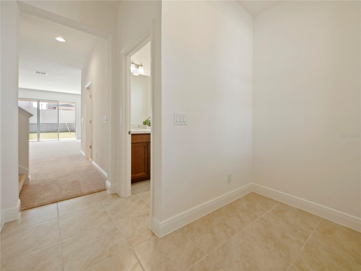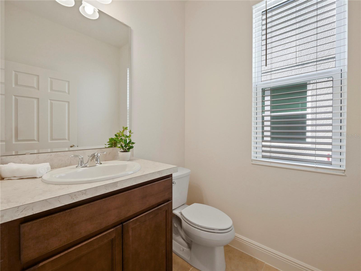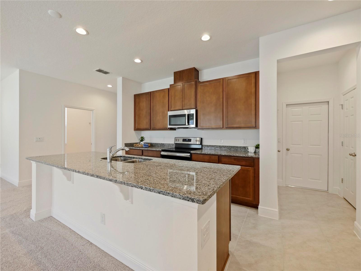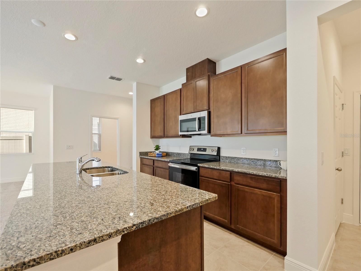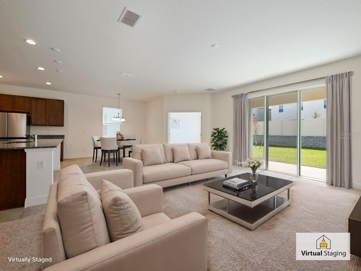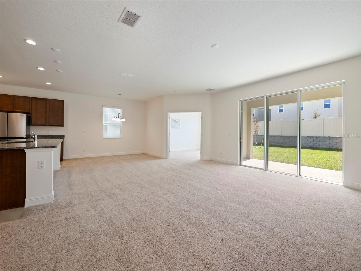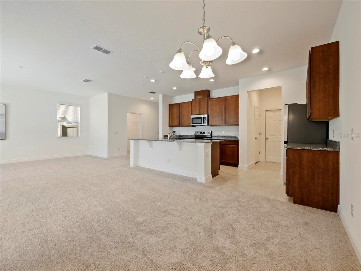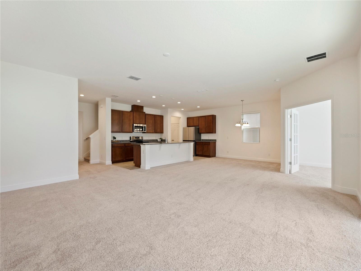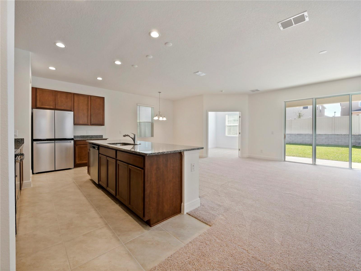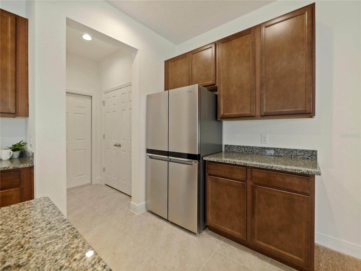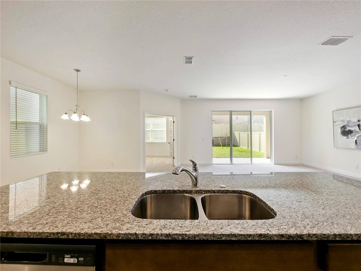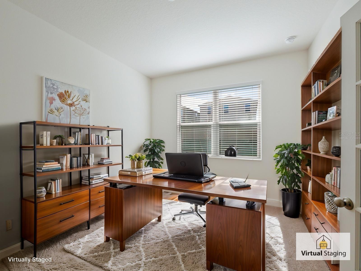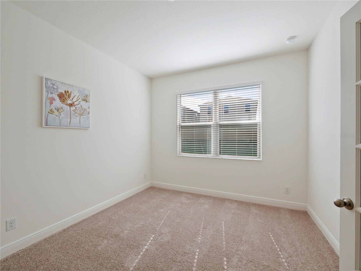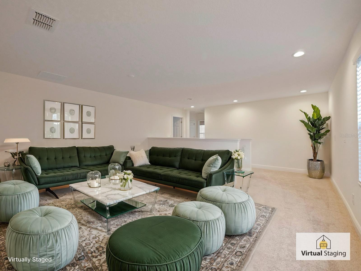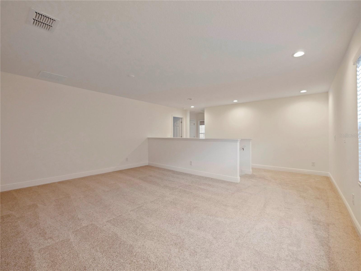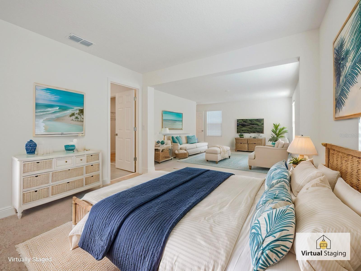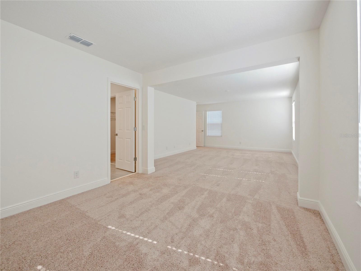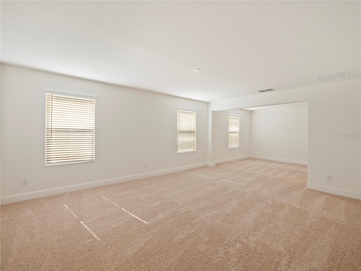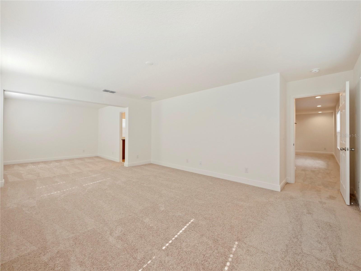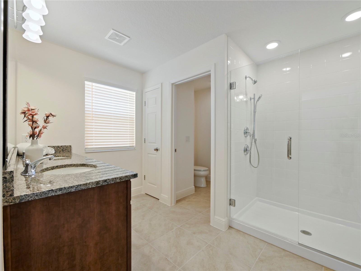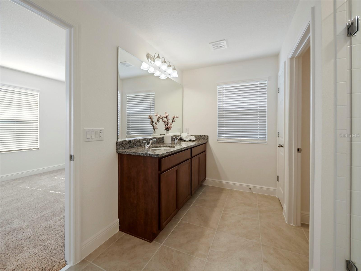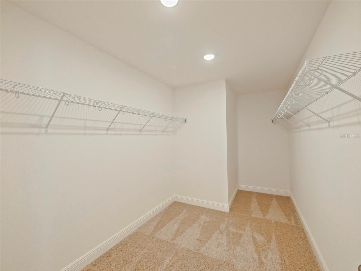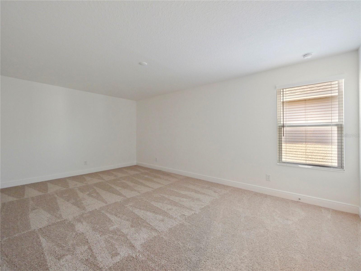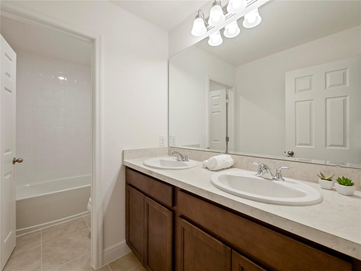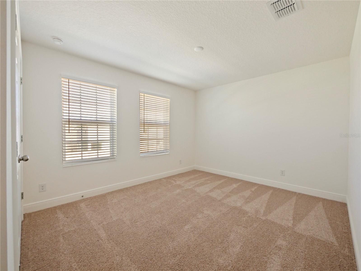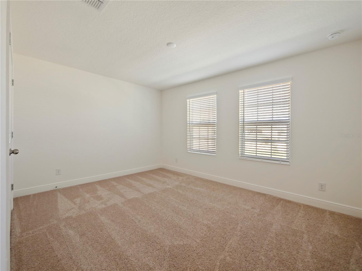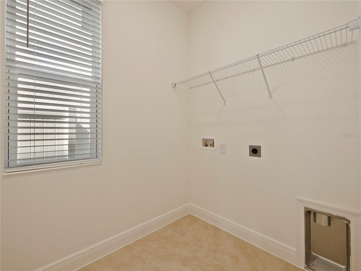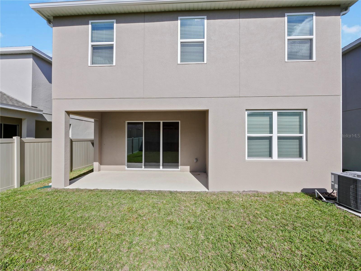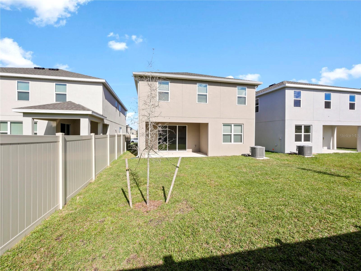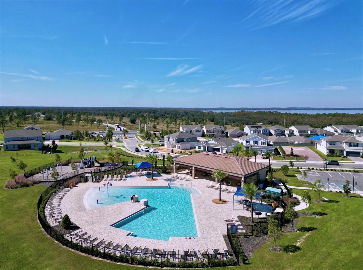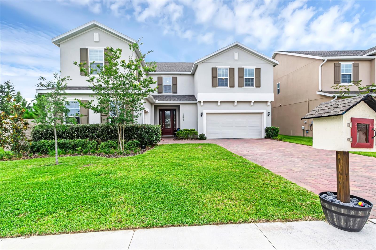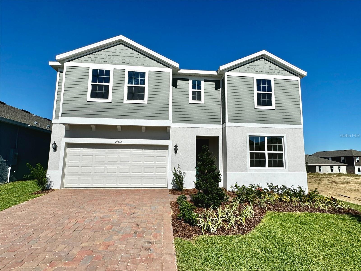14613 Erice Avenue, CLERMONT, FL 34714
Property Photos
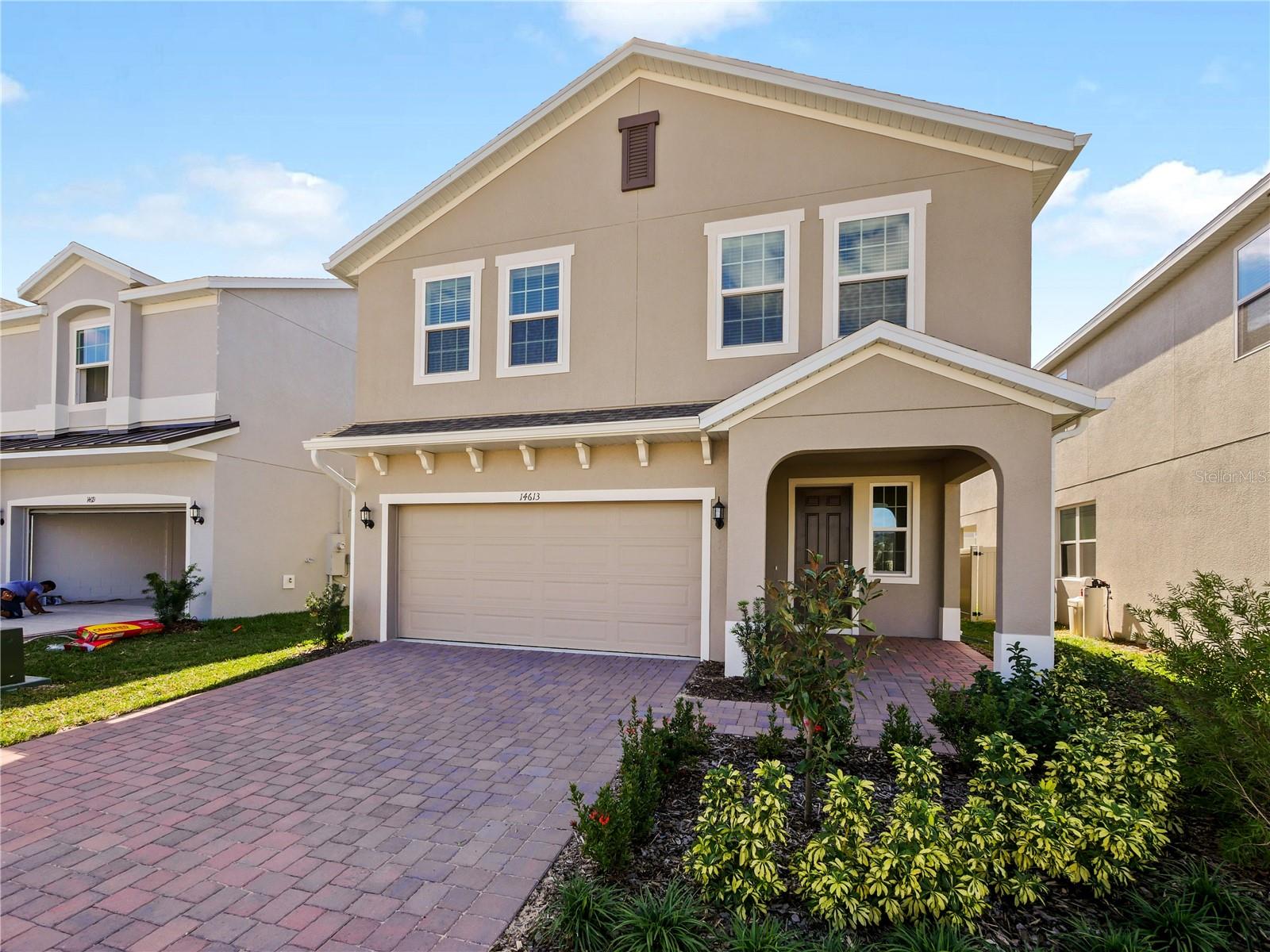
Would you like to sell your home before you purchase this one?
Priced at Only: $625,000
For more Information Call:
Address: 14613 Erice Avenue, CLERMONT, FL 34714
Property Location and Similar Properties
- MLS#: O6258639 ( Residential )
- Street Address: 14613 Erice Avenue
- Viewed: 2
- Price: $625,000
- Price sqft: $173
- Waterfront: No
- Year Built: 2024
- Bldg sqft: 3620
- Bedrooms: 4
- Total Baths: 3
- Full Baths: 2
- 1/2 Baths: 1
- Garage / Parking Spaces: 2
- Days On Market: 30
- Additional Information
- Geolocation: 28.459 / -81.7105
- County: LAKE
- City: CLERMONT
- Zipcode: 34714
- Subdivision: Ridgeview Phase 4
- Elementary School: Sawgrass bay Elementary
- Middle School: Windy Hill Middle
- High School: East Ridge High
- Provided by: RE/MAX TOWN & COUNTRY REALTY
- Contact: Denise McKinley
- 407-695-2066

- DMCA Notice
-
DescriptionDo NOT wait to buildpurchase this BRAND NEW 2024 built home in pristine condition instead! The location here is unbeatable. With the Olympus Campus just minutes away, this is a GREAT opportunity to invest and build equity in an up and coming area. Olympus uniquely combines health, wellness, fitness, sports, hospitality, and entertainment into one complete community and global destinationenriching the lives of residents, business owners, and guests, while driving significant economic impact and growth in the Greater Orlando area and beyond. This is a highly desired and eagerly awaited project that all of Central Florida is anticipating. Located among the rolling hills and scenic vistas of Lake County, Ridgeview is easy to fall in love with. Plus, the community boasts resort style amenities, including a community pool, cabana, and playground. Situated directly across from Lake Lousia State Park, this community puts endless outdoor activities at your fingertips, including biking, boating, fishing, camping, hiking, and more. Not to mention Southern Hill Farms within 5 minutes (perfect for the Holidays!), and very close to Disney and theme parks this location is a win! This home features a sprawling floor plan with 4 true bedrooms, an office, and a large media room/loft upstairs. The downstairs features a large kitchen with granite countertops (and ALL kitchen appliances convey, including the refrigerator!), a cozy office with gorgeous French doors, and sliding glass doors that lead to your fully fenced backyard. Downstairs also includes a half bath for guests, a formal entryway, and a 2 car garage. Upstairs, the primary bedroom is extremely spacious and includes a reading nook/flex space, a giant walk in closet, and a light and bright primary bathroom. Additionally, there are three guest bedrooms and the loft area upstairs as well. This home also comes equipped with blinds on all windows and guttersfeatures that are not typically included in other new construction homes. Come tour today!
Payment Calculator
- Principal & Interest -
- Property Tax $
- Home Insurance $
- HOA Fees $
- Monthly -
Features
Building and Construction
- Covered Spaces: 0.00
- Exterior Features: Irrigation System, Sidewalk, Sliding Doors
- Flooring: Carpet, Tile
- Living Area: 2924.00
- Roof: Shingle
Property Information
- Property Condition: Completed
School Information
- High School: East Ridge High
- Middle School: Windy Hill Middle
- School Elementary: Sawgrass bay Elementary
Garage and Parking
- Garage Spaces: 2.00
Eco-Communities
- Water Source: Public
Utilities
- Carport Spaces: 0.00
- Cooling: Central Air
- Heating: Central, Electric
- Pets Allowed: Yes
- Sewer: Public Sewer
- Utilities: Public
Finance and Tax Information
- Home Owners Association Fee: 77.03
- Net Operating Income: 0.00
- Tax Year: 2024
Other Features
- Appliances: Dishwasher, Microwave, Range, Refrigerator
- Association Name: First Service Residential/ Derek Rubino
- Association Phone: 407-664-0010
- Country: US
- Interior Features: Kitchen/Family Room Combo, Living Room/Dining Room Combo, Open Floorplan, PrimaryBedroom Upstairs, Solid Surface Counters, Split Bedroom, Thermostat
- Legal Description: RIDGEVIEW PHASE 4 PB 81 PG 52-55 LOT 376 ORB 6388 PG 1147
- Levels: Two
- Area Major: 34714 - Clermont
- Occupant Type: Vacant
- Parcel Number: 28-23-26-0013-000-37600
Similar Properties
Nearby Subdivisions
Aangrass Bay Ph 4a
Cagan Crossing
Cagan Crossings
Cagan Crossings East
Cagan Crossings East Pb 74 Pg
Citrus Highlands Ph I Sub
Clear Creek Ph One Sub
Eagleridge Ph 02
Edgemont
Glenbrook Ph Ii Sub
Glenbrook Sub
Greater Groves
Greater Groves Ph 01
Greater Groves Ph 02 Tr A
Greater Groves Ph 04
Greater Groves Ph 06
Greater Lakes Ph 2
Greater Lakes Ph 3
Greater Lakes Ph 4
Greater Lakes Phase 3
Greengrove Estates
High Grove
High Grove Un 02
High Grove Un 2
Mission Park
Mission Park Ph Ii Sub
Mission Park Ph Iii Sub
Not Applicable
Not On The List
Orange Tree
Orange Tree Ph 04 Lt 401 Being
Orange Tree Ph I Sub
Orange Tree Phase 3
Palms At Serenoa Phase2 Pb 72
Palms At Serenoa
Palmsserenoa
Postal Groves
Ridgeview
Ridgeview Ph 1
Ridgeview Ph 3
Ridgeview Ph 4
Ridgeview Phase 4
Ridgeview Phase 5
Sanctuary Phase 2
Sanctuary Phase 3
Sanctuary Stage 2
Sawgrass Bay Ph 1b
Sawgrass Bay Ph 2a
Sawgrass Bay Ph 3a
Sawgrass Bay Ph 4b1
Sawgrass Bay Phase 2c
Sawgrass Bay Phase 4b2
Sawgrass Bay Phase 4b2 Pb 72 P
Serenoa Lakes
Serenoa Lakes Ph 2
Serenoa Lakes Phase 2
Serenoa Villae 2 Ph 1a1
Serenoa Village
Serenoa Village 1 Ph 1a1
Serenoa Village 2 Ph 1b1
Serenoa Village 2 Ph 1b2
Serenoa Village 2 Phase 1a2
Silver Creek
Silver Creek Sub
Sunrise Lakes Ph Ii Sub
Sunrise Lakes Ph Iii Sub
The Sanctuary
The Sanctuary Property Owners
Tradds Landing
Tradds Landing Lt 01 Pb 51 Pg
Wellness Ridge
Wellness Way 32s
Wellness Way 50s
Westchester Ph 06 07
Weston Hills Sub
Windsor Cay
Windsor Cay Phase 1
Woodridge Ph 01
Woodridge Ph 01b
Woodridge Ph I
Woodridge Ph Ii Sub
Woodridge Ph Iii Sub

- Barbara Kleffel, REALTOR ®
- Southern Realty Ent. Inc.
- Office: 407.869.0033
- Mobile: 407.808.7117
- barb.sellsorlando@yahoo.com


