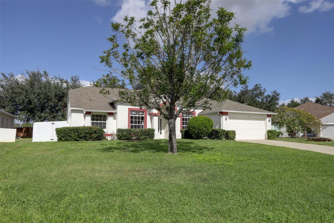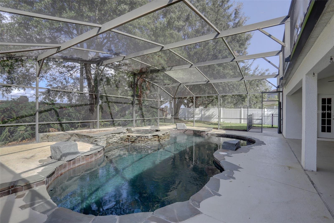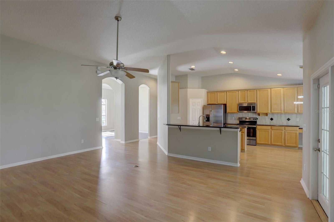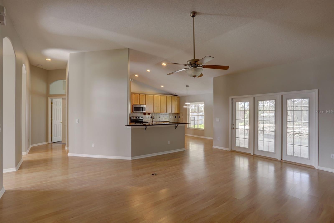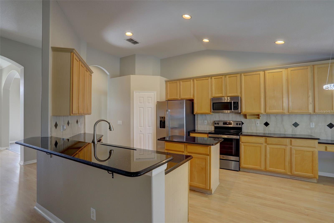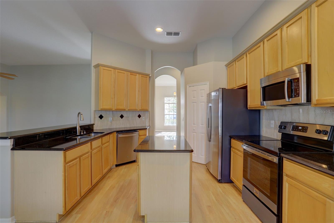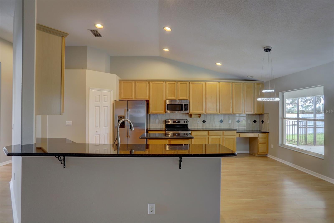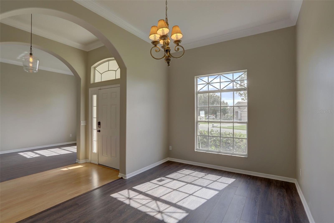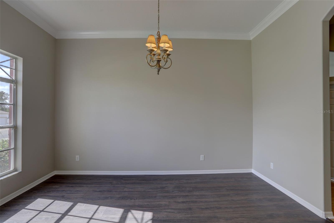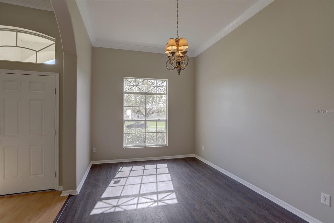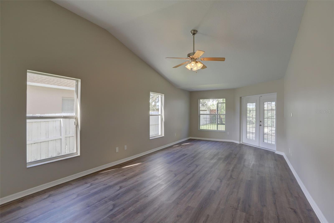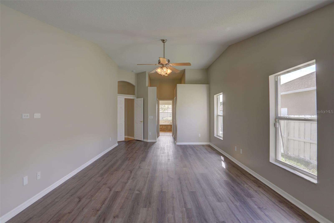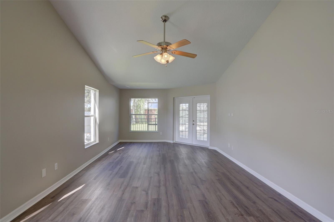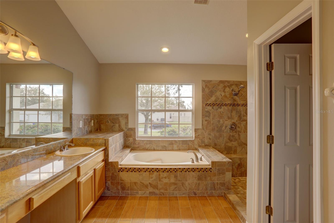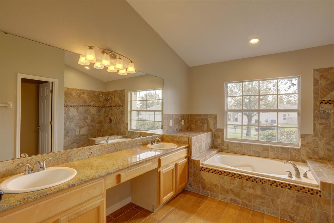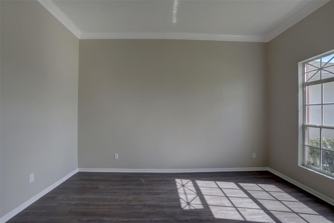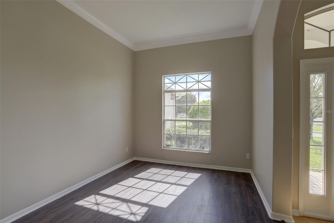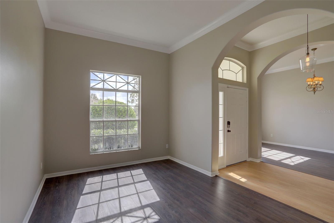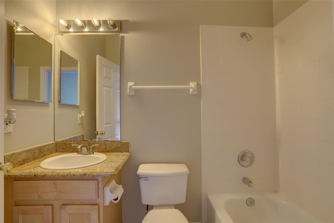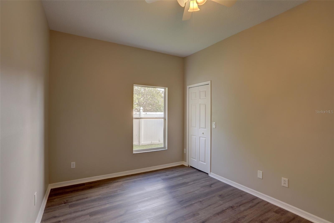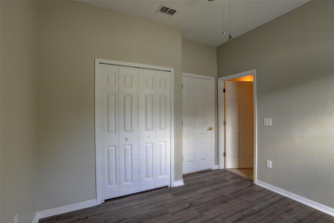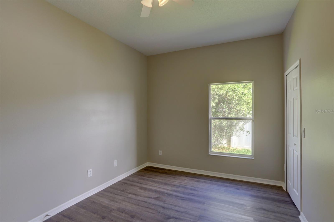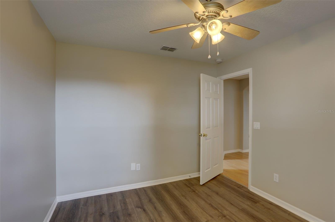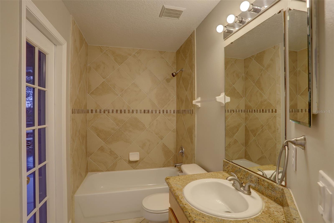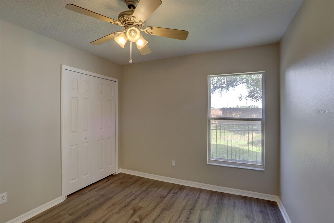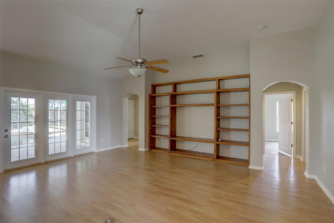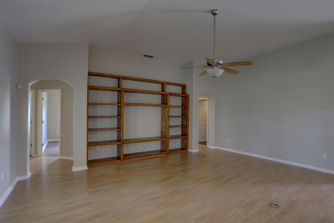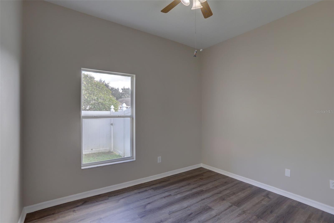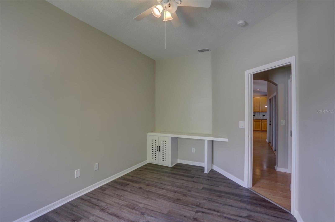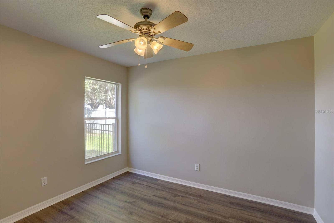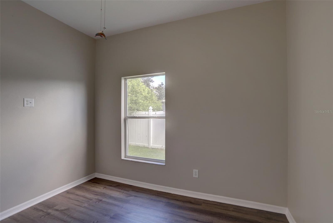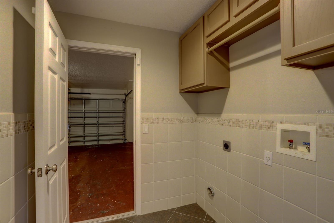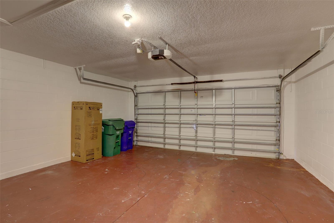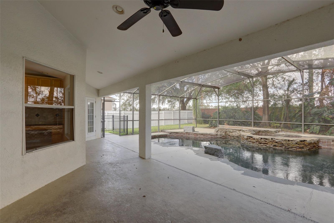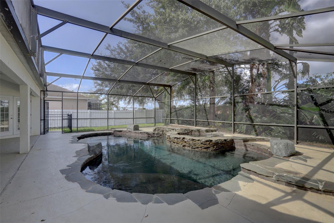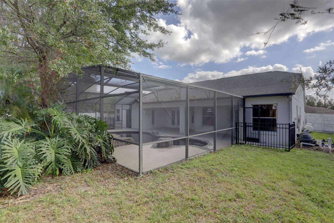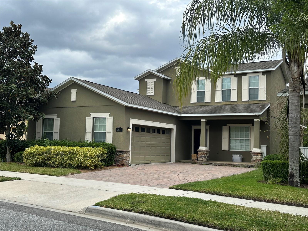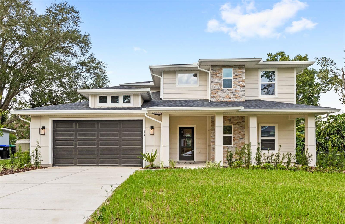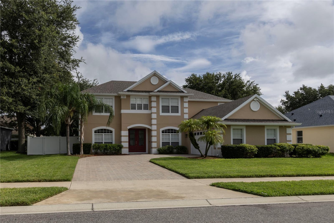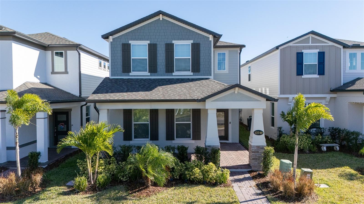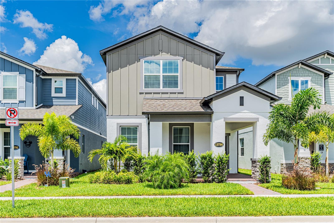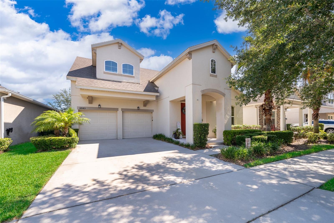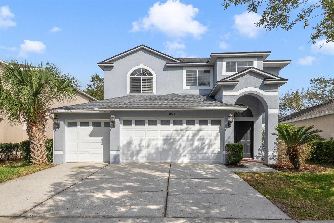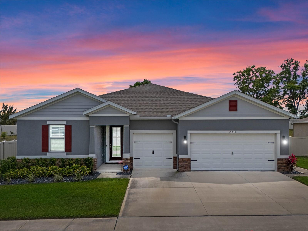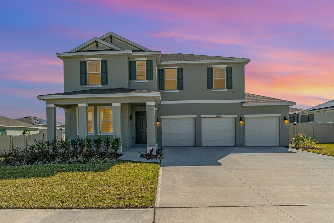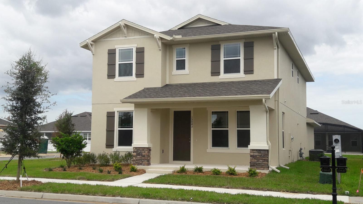2019 Wintermere Pointe Drive, WINTER GARDEN, FL 34787
Property Photos
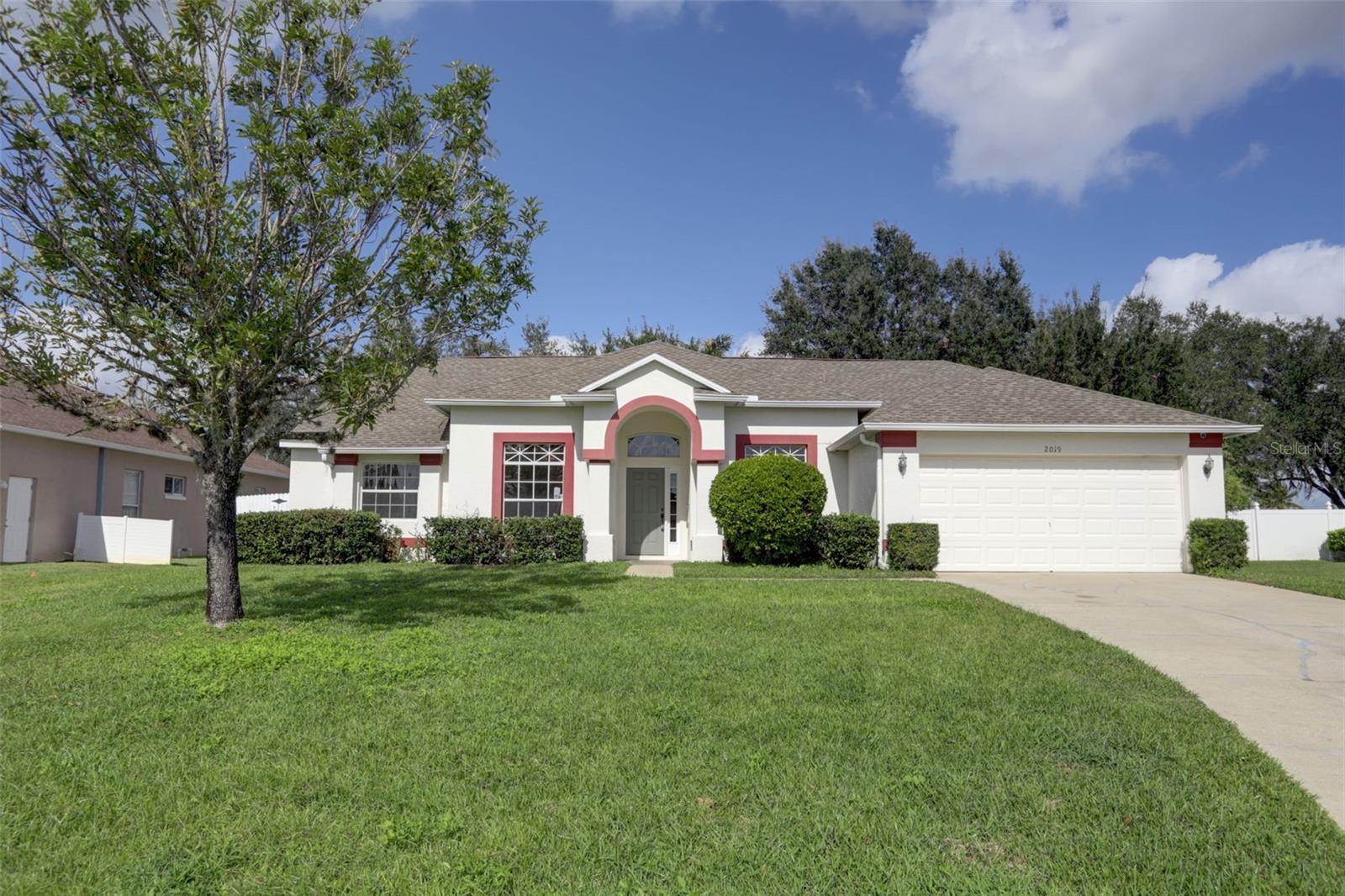
Would you like to sell your home before you purchase this one?
Priced at Only: $615,000
For more Information Call:
Address: 2019 Wintermere Pointe Drive, WINTER GARDEN, FL 34787
Property Location and Similar Properties






- MLS#: O6257471 ( Residential )
- Street Address: 2019 Wintermere Pointe Drive
- Viewed:
- Price: $615,000
- Price sqft: $195
- Waterfront: No
- Year Built: 2000
- Bldg sqft: 3150
- Bedrooms: 4
- Total Baths: 3
- Full Baths: 3
- Garage / Parking Spaces: 2
- Days On Market: 167
- Additional Information
- Geolocation: 28.5147 / -81.5857
- County: ORANGE
- City: WINTER GARDEN
- Zipcode: 34787
- Subdivision: Wintermere Pointe
- Elementary School: Lake Whitney Elem
- Middle School: SunRidge
- High School: West Orange
- Provided by: SOUTHERN PRESTIGE REALTY INC
- Contact: Ali Yche
- 407-614-3873

- DMCA Notice
Description
Discover effortless elegance and family friendly design in this stunning 4 bedroom, 3 bathroom home located in the gated Wintermere Pointe community of Winter Garden. With an expansive 0.296 acre lot, this single story residence offers ample space and thoughtful upgrades throughout.
Step through the front door into a freshly painted interior that immediately impresses with a flowing, open floor plan and stylish wood laminate floors extending from the entryway through the kitchen and family room. The chefs kitchen is beautifully equipped with 42" maple cabinets, granite countertops, an island, planning desk, pantry, and a casual dining area, all seamlessly connected to the spacious family room. Formal living and dining rooms add to the elegance of the home, offering refined spaces for entertaining.
Retreat to the generously sized master suite, featuring a cozy sitting area, dual walk in closets, and an ensuite bath with granite countertops, double vanities, and a soaking tub. French doors lead from both the master suite and main living area to a covered patio overlooking a private, lagoon style pool and spaperfect for relaxing afternoons and evening gatherings. The fenced backyard and cul de sac location provide a peaceful retreat.
Enjoy the convenience of being close to major highways and Winter Garden Village's shopping, dining, and entertainment options. This captivating home blends luxury and locationschedule your private tour today!
Description
Discover effortless elegance and family friendly design in this stunning 4 bedroom, 3 bathroom home located in the gated Wintermere Pointe community of Winter Garden. With an expansive 0.296 acre lot, this single story residence offers ample space and thoughtful upgrades throughout.
Step through the front door into a freshly painted interior that immediately impresses with a flowing, open floor plan and stylish wood laminate floors extending from the entryway through the kitchen and family room. The chefs kitchen is beautifully equipped with 42" maple cabinets, granite countertops, an island, planning desk, pantry, and a casual dining area, all seamlessly connected to the spacious family room. Formal living and dining rooms add to the elegance of the home, offering refined spaces for entertaining.
Retreat to the generously sized master suite, featuring a cozy sitting area, dual walk in closets, and an ensuite bath with granite countertops, double vanities, and a soaking tub. French doors lead from both the master suite and main living area to a covered patio overlooking a private, lagoon style pool and spaperfect for relaxing afternoons and evening gatherings. The fenced backyard and cul de sac location provide a peaceful retreat.
Enjoy the convenience of being close to major highways and Winter Garden Village's shopping, dining, and entertainment options. This captivating home blends luxury and locationschedule your private tour today!
Payment Calculator
- Principal & Interest -
- Property Tax $
- Home Insurance $
- HOA Fees $
- Monthly -
Features
Building and Construction
- Covered Spaces: 0.00
- Exterior Features: French Doors
- Flooring: Carpet, Ceramic Tile, Laminate
- Living Area: 2455.00
- Roof: Shingle
Land Information
- Lot Features: Cul-De-Sac
School Information
- High School: West Orange High
- Middle School: SunRidge Middle
- School Elementary: Lake Whitney Elem
Garage and Parking
- Garage Spaces: 2.00
- Open Parking Spaces: 0.00
Eco-Communities
- Pool Features: In Ground, Screen Enclosure
- Water Source: Public
Utilities
- Carport Spaces: 0.00
- Cooling: Central Air
- Heating: Central
- Pets Allowed: Yes
- Sewer: Septic Tank
- Utilities: Cable Connected, Electricity Connected, Underground Utilities
Finance and Tax Information
- Home Owners Association Fee: 80.33
- Insurance Expense: 0.00
- Net Operating Income: 0.00
- Other Expense: 0.00
- Tax Year: 2024
Other Features
- Appliances: Dishwasher, Disposal, Microwave, Range, Refrigerator
- Association Name: EXTREME MANAGEMENT TEAM
- Association Phone: 352-366-0234
- Country: US
- Interior Features: Built-in Features, Ceiling Fans(s), Walk-In Closet(s)
- Legal Description: WINTERMERE POINTE 40/88 LOT 31
- Levels: One
- Area Major: 34787 - Winter Garden/Oakland
- Occupant Type: Vacant
- Parcel Number: 02-23-27-8456-00-310
- Zoning Code: R-1
Similar Properties
Nearby Subdivisions
Alexander
Amberleigh 477
Arrowhead Lakes
Avalon Estates
Avalon Rdg
Avalon Reserve Village 1
Avalon Ridge
Bay Isle 48 17
Bay St Park
Belle Meadeph I B D G
Black Lake Park Ph 01
Black Lake Preserve
Bradford Creek
Bradford Crk Ph I
Bradford Crk Ph Ii
Brandy Creek
Bronsons Lndgs F M
Burchshire
Burchshire Q138 Lot 8 Blk B
Cambridge Crossing Ph 01
Chapin Station A
Cobblestone
Covington Chase Ph 2a
Covington Chase Ph 2b
Cypress Reserve
Daniels Crossing
Deer Island
Del Webb Oasis
Del Webb Oasis Ph 3
Emerald Rdg H
Enclavehamlin
Encore At Ovation
Encore At Ovationph 3
Encoreovation Ph 1
Encoreovation Ph 2
Encoreovation Ph 3
Encoreovation Ph 4a
Encoreovation Ph 4b
Encoreovationph 2
Encoreovationph 3
Estates At Lakeview Preserve
Estslakeview Preserve
Foxcrest
Fries Winter Garden
Fullers Lndg B
Fullers Oak
G T Smith Sub 4
Glenview Estates 1st Add
Grove Hotel And Spa Hotel Cond
Grove Res Spa Hotel Condo 3
Grove Residence Spa Hotel
Grove Residence Spa Hotel Con
Grove Resort
Grove Resort Spa
Grove Resort And Spa
Grove Resort And Spa Hotel
Grove Resort And Spa Hotel Con
Hamilton Gardens Ph 2a 2b
Hamlin Reserve
Hawksmoor Ph 1
Hawksmoor Ph 2
Hawksmoor Ph 4
Hawksmoorph 1
Hickory Hammock Ph 1a
Hickory Hammock Ph 1d
Hickory Lake Estates
Highland Rdg Ph 2
Highland Ridge
Highlands At Summerlake Groves
Highlandssummerlake Grvs Ph 2
Highlandssummerlake Grvs Ph 3
Hillcrest
Horizon Isle
Independence Community
Island Pointe Sub
Isles Lake Hancock Ph 02 48 06
Isleslk Hancock Ph 3
Isleslk Hancock Ph 3e
Joe Louis Park First Add
John Lake Pointe
Johns Lake Pointe
Johns Lake Pointe A S
Lago Vista Tr A
Lake Apopka Sound
Lake Apopka Sound Ph 1
Lake Avalon Groves
Lake Avalon Groves 2nd Rep
Lake Avalon Groves Rep
Lake Avalon Heights
Lake Cove Pointe Ph 02
Lake Hancock Preserve
Lake Roberts Lndg
Lake Star At Ovation
Lakeshore Preserve
Lakeshore Preserve Ph 1
Lakeshore Preserve Ph 2
Lakeshore Preserve Ph 4
Lakeshore Preserve Ph 5
Lakeside At Hamlin
Lakesidehamlin
Lakeview Pointehorizon West 1
Lakeview Pointehorizon West P
Lakeview Preserve
Lakeview Preserve Ph 2
Lakeview Preserve Phase 2
Lakeview Reserve
Latham Park
Latham Park North
Lift Stationcobblestonewinte
Magnolia Wood
Merchants Sub
None
Northlake At Ovation Phase 1
Northlakeovation Ph 1
Not Applicable
Oakglen Estates
Oakland Park
Oakland Parkb
Oakland Parkb2
Oakland Trails
Oaks At Brandy Lake
Oaksbrandy Lake O
Orchard Hills Ph 1
Orchard Hills Ph 2
Orchard Pkstillwater Xing Ph
Orchard Pkstillwater Xing Ph2
Osprey Ranch Phase 1
Osprey Ranch Ph 1
Osprey Ranch Phase 1
Overlook 2hamlin Ph 1 6
Overlook 2hamlin Ph 3 4
Overlook At Hamlin
Overstreet Crate
Oxford Chase
Panther View
Park
Pleasant Park
Regalpointe
Reservecarriage Pointe Ph 1
Sanctuary At Hamlin
Sanctuary At Twin Waters
Sanctuarytwin Waters
Showalter Park
Silver Springs Bungalows
Silverleaf Oaks
Silverleaf Reserve
Silverleaf Reserve At Hamlin
Silverleaf Reserve Bungalows
Silverleaf Reservehaml Ph 2a
Silverleaf Reservehamlin Ph 2
Stanton Estates
Stone Creek 44131
Stone Creek 48 140
Stone Crk
Stoneybrook West
Stoneybrook West 44134
Stoneybrook West 4778
Stoneybrook West D
Stoneybrook West Un 06
Stoneybrook West Ut 04 48 48
Storey Grove
Storey Grove Ph 1a1
Storey Grove Ph 1b1
Storey Grove Ph 1b2
Storey Grove Ph 1b3
Storey Grove Ph 2
Storey Grove Ph 3
Suburban Shores Rep Pt Blk 03
Summerlake
Summerlake Grvs
Summerlake Pd Ph 1b
Summerlake Pd Ph 1b A Rep
Summerlake Pd Ph 1breplat
Summerlake Pd Ph 2a
Summerlake Pd Ph 2c 2d 2e
Summerlake Pd Ph 2c2e
Summerlake Pd Ph 3b
Summerlake Pd Ph 3c
Summerlake Reserve
Sunset Lakes
The Grove Resort
The Grove Resort And Spa
The Grove Resort And Spa Hotel
Tilden Placewinter Garden
Townhomes Winter Garden
Tuscany Ph 02
Twinwaters
Twinwaters Homeowners Associat
Valencia Shores Rep
Vinings Add Winter Garden
Water Mark Phase 4
Waterleigh
Waterleigh Ph 1a
Waterleigh Ph 1b
Waterleigh Ph 1c
Waterleigh Ph 2a
Waterleigh Ph 2b
Waterleigh Ph 2c1
Waterleigh Ph 2d
Waterleigh Ph 3a
Waterleigh Ph 3b 3c 3d
Waterleigh Ph 3b 3c 3d
Waterleigh Ph 4a
Waterleigh Ph 4b 4c
Waterleigh Phase 4a
Waterleigh Phases 4b And 4c
Waterleigh Phs 3b 3c 3d
Watermark
Watermark 2
Watermark Ph 1b
Watermark Ph 2b
Watermark Ph 2c
Watermark Ph 3
Watermark Ph 4
Watermark Ph 4a
Watermark Phase 2b
Waterside
Waterside On Johns Lake
Watersidejohns Lkph 1
West Lake Hancock Estates
Westchester Place
Westfield 03 Phb Am
Westhaven At Ovation
Westhavenovation
Westlake Manor
Wincegroves Ph 1
Wincey Grvs Ph 1
Winding Bay Ph 1b
Winding Bay Ph 2
Winding Bay Ph 3
Winter Garden
Winter Garden Manor
Winter Garden Shores Add 02
Winter Garden Shores First Add
Winter Garden Shores Rep
Wintermere Pointe
Wintermere Pointe Ph 02
Woodbridge On Green
Woodbridge On The Green
Contact Info
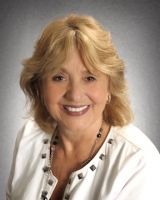
- Barbara Kleffel, REALTOR ®
- Southern Realty Ent. Inc.
- Office: 407.869.0033
- Mobile: 407.808.7117
- barb.sellsorlando@yahoo.com



