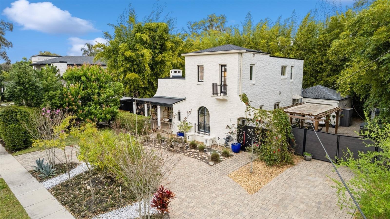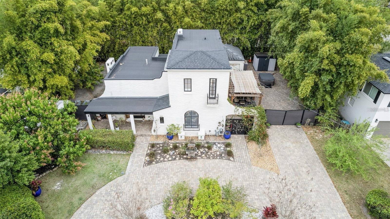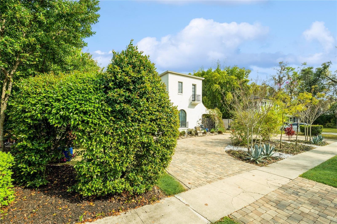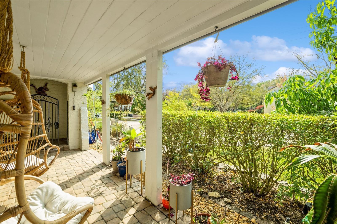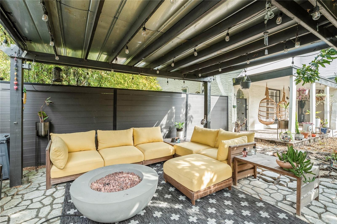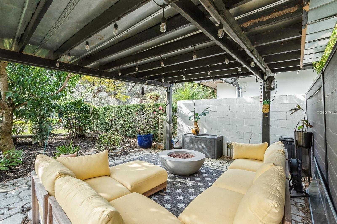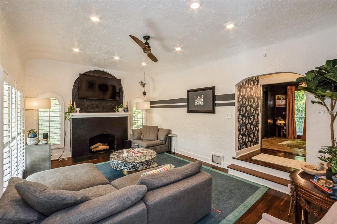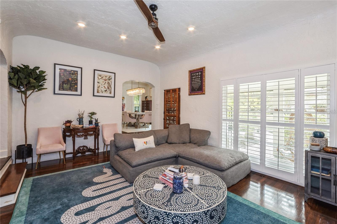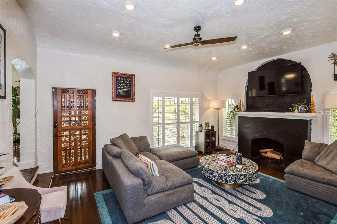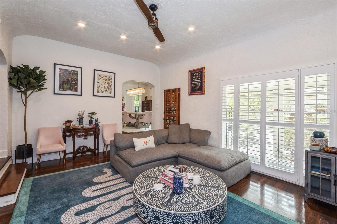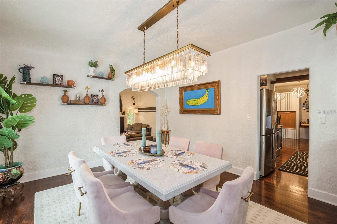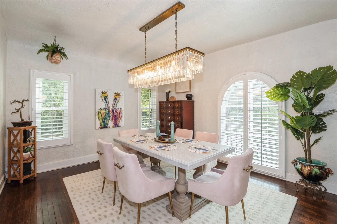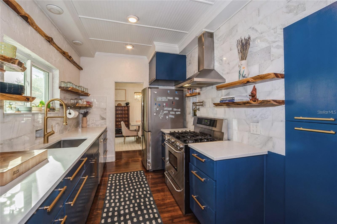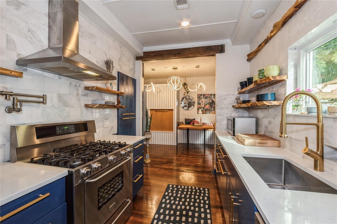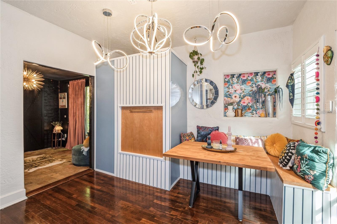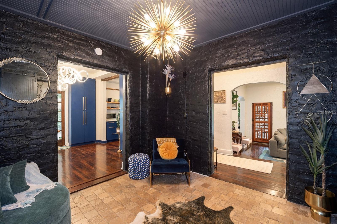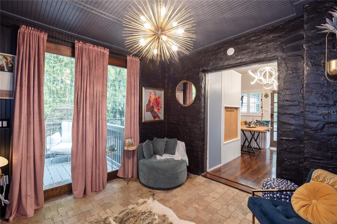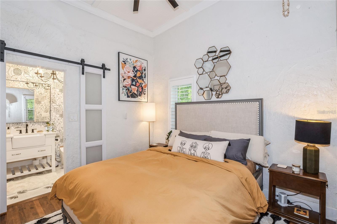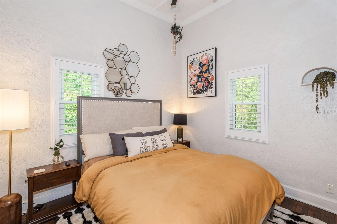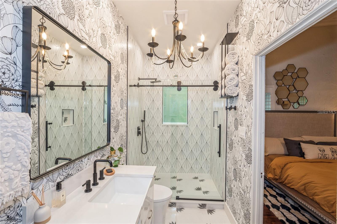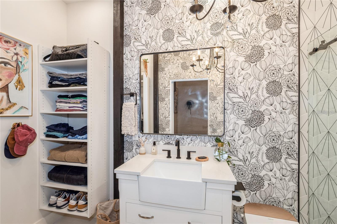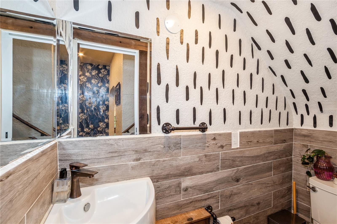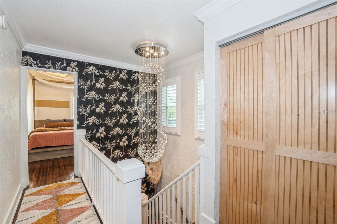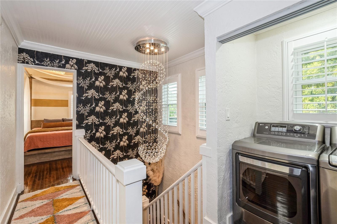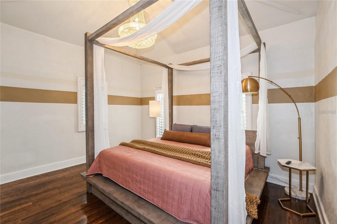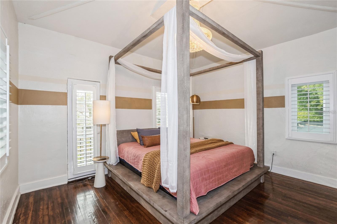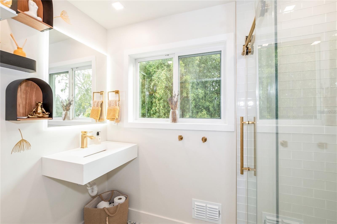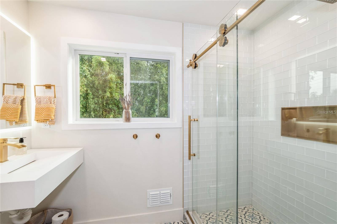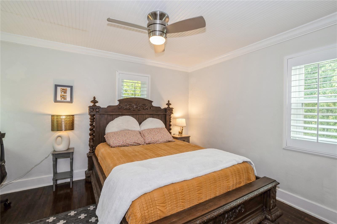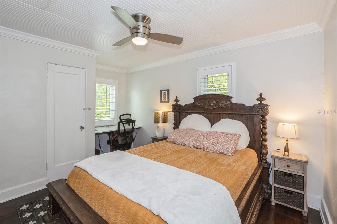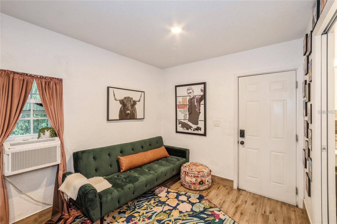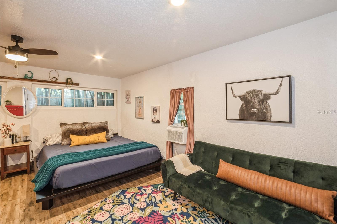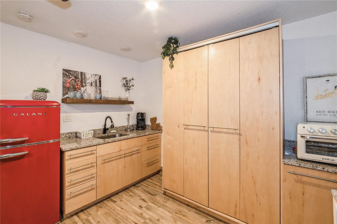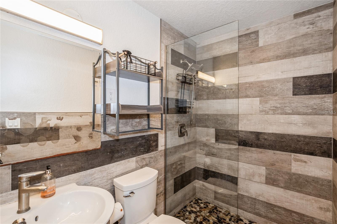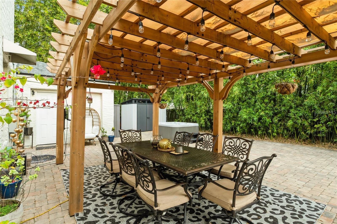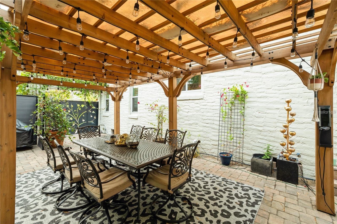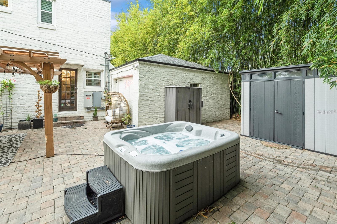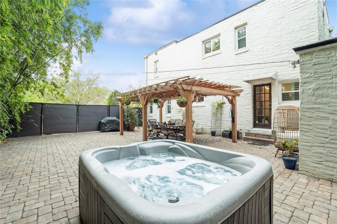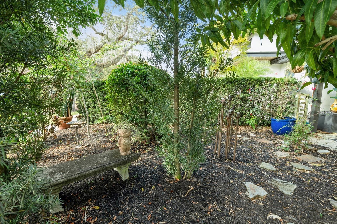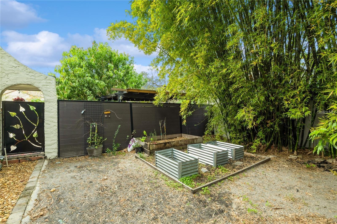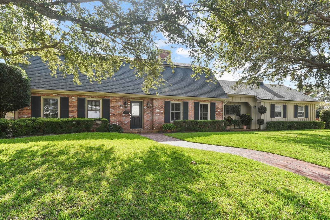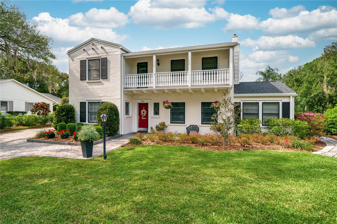733 Clifford Drive, ORLANDO, FL 32804
Property Photos
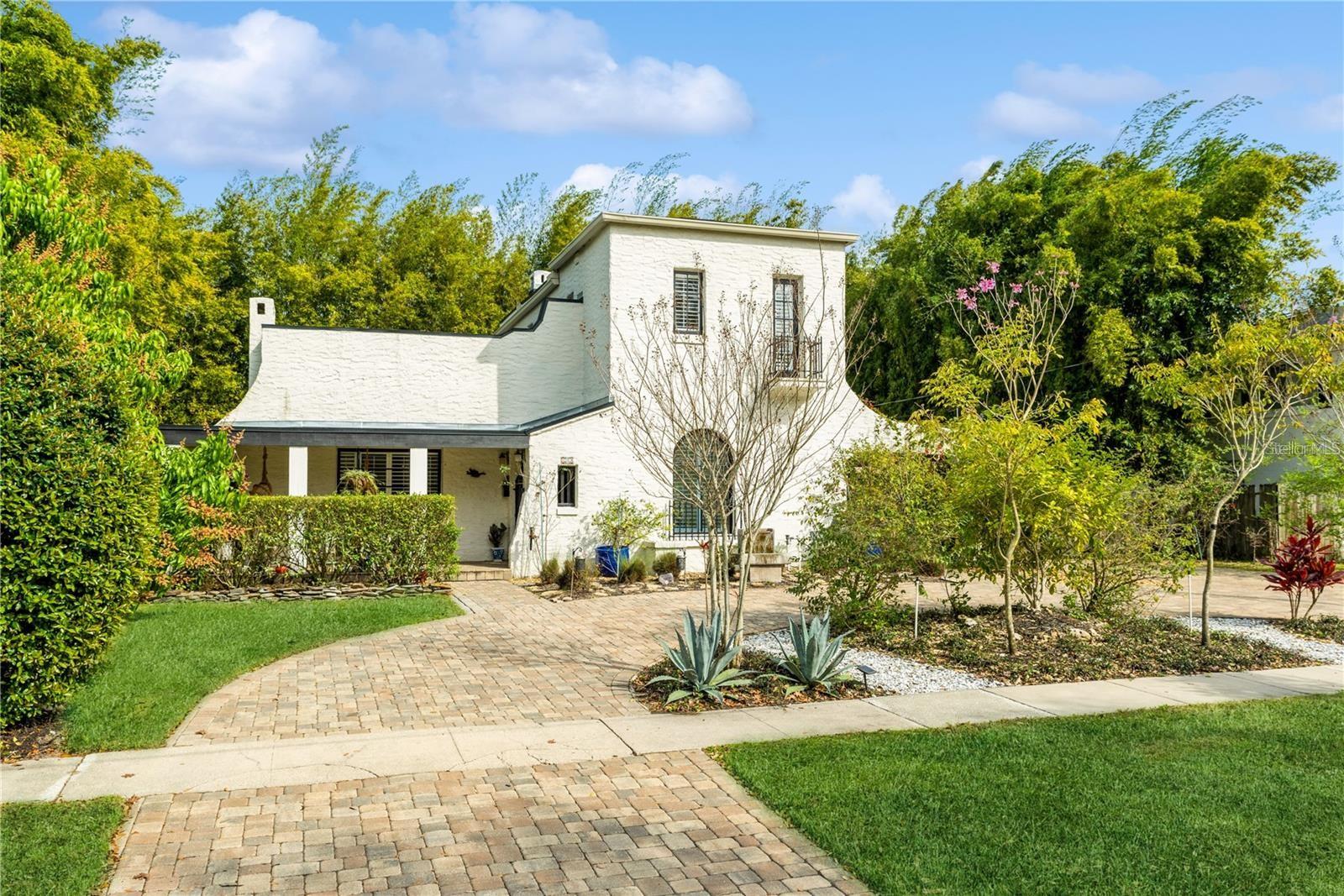
Would you like to sell your home before you purchase this one?
Priced at Only: $775,000
For more Information Call:
Address: 733 Clifford Drive, ORLANDO, FL 32804
Property Location and Similar Properties
- MLS#: O6257346 ( Residential )
- Street Address: 733 Clifford Drive
- Viewed: 4
- Price: $775,000
- Price sqft: $324
- Waterfront: No
- Year Built: 1925
- Bldg sqft: 2389
- Bedrooms: 4
- Total Baths: 4
- Full Baths: 3
- 1/2 Baths: 1
- Days On Market: 38
- Additional Information
- Geolocation: 28.5542 / -81.3959
- County: ORANGE
- City: ORLANDO
- Zipcode: 32804
- Subdivision: Spring Lake Terrace
- Elementary School: Lake Silver Elem
- Middle School: College Park Middle
- High School: Edgewater High
- Provided by: COLDWELL BANKER RESIDENTIAL RE
- Contact: Emma Fatouros
- 407-647-1211

- DMCA Notice
-
DescriptionWelcome home to this stunning oasis located in the highly sought after 32804 zip code of the renowned college park area! Nestled in the orlando country club community, this charming 1925 estate has been tastefully renovated with no expense spared all while preserving its original character and beauty! Recent upgrades include: roof (2019), new a/c (2023), double pane windows (2019), updated electrical (2023), updated plumbing (2023), new sump pump (2024), upstairs washer & dryer relocation (2023) & new whole home generator (2023), plantation shutters throughout plus so much more! Be sure to check out the upgrades list!! In addition to the spacious 3 bedroom, 2. 5 bath main house, is an attached mother in law suite/guest suite with an en suite bathroom & kitchenette area that has income potential! Current owners have rented the unit for $2,000 $2,500/month and it has its own separate, private entrance. Upon entering, the main house boasts with beautiful original wood floors, vaulted ceilings & a wood burning fireplace. To the right is a spacious living room perfect for entertaining that seamlessly flows into the dining room. The beautifully remodeled kitchen features silestone countertops, marble backsplash, 6 burner gas range (natural gas), all stainless steel appliances, live edge wood shelving & a quaint breakfast nook area! The main floor also features a bonus/family room, bedroom with ensuite bathroom with an updated marble tile bathroom (with a closet added! ), renovated half bath for guests & french doors leading out to your private backyard sanctuary. The second floor features a newly relocated washer & dryer closet, 2 generous sized bedrooms with one having its own small balcony space with a newly upgraded full bath. Step outside to ample side yard spaces, lucious bamboo surrounding the property for privacy & a butterfly garden. Enjoy having guests over with a paver, circular driveway that provides ample parking space & 3 custom metal gates. This community is also known as the golf cart community where neighbors can be seen driving their golf carts to the country club or just out and about! This property is truly one of a kind! Enjoy the convenience of college park living while being in close proximity to downtown orlando, major highways, shopping, dining. Schedule your private showing today!
Payment Calculator
- Principal & Interest -
- Property Tax $
- Home Insurance $
- HOA Fees $
- Monthly -
Features
Building and Construction
- Covered Spaces: 0.00
- Exterior Features: Awning(s), Courtyard, French Doors, Irrigation System, Private Mailbox, Sidewalk
- Flooring: Wood
- Living Area: 2110.00
- Other Structures: Guest House
- Roof: Shingle
Land Information
- Lot Features: City Limits, Landscaped, Near Golf Course, Near Public Transit, Sidewalk, Street Brick
School Information
- High School: Edgewater High
- Middle School: College Park Middle
- School Elementary: Lake Silver Elem
Garage and Parking
- Garage Spaces: 0.00
Eco-Communities
- Water Source: Public
Utilities
- Carport Spaces: 0.00
- Cooling: Central Air
- Heating: Electric
- Pets Allowed: Yes
- Sewer: Public Sewer
- Utilities: Cable Available, Electricity Connected, Sewer Connected, Street Lights, Water Connected
Finance and Tax Information
- Home Owners Association Fee: 500.00
- Net Operating Income: 0.00
- Tax Year: 2023
Other Features
- Appliances: Convection Oven, Dishwasher, Dryer, Electric Water Heater, Microwave, Range, Range Hood, Refrigerator, Washer
- Association Name: Spring Lake Association
- Country: US
- Interior Features: Built-in Features, Cathedral Ceiling(s), Ceiling Fans(s), Eat-in Kitchen, High Ceilings
- Legal Description: SPRING LAKE TERRACE N/6 THE S1/2 LOT 10ALL LOT 11 & N1/2 OF LOT 12 BLK 4 (LESSPART IN HWY) BLK 4
- Levels: Two
- Area Major: 32804 - Orlando/College Park
- Occupant Type: Owner
- Parcel Number: 22-22-29-8252-04-110
- Zoning Code: R-1AA/T
Similar Properties
Nearby Subdivisions
Adair Park
Anderson Park
Ardsley Manor
Biltmore Shores Sec 01
College Park
College Park Fourth Add
College Park Second Add
College Park Third Add
Concord Park 1st Add
Country Club Add
Country Club Townhouse Estates
Crestwood Estates
Edgewater Groves
Edgewater Heights 02
Fairview Shores
Fairvilla Park
Golfview
Hillcrest Heights 2nd Add
Hoffman Terrace
Ivanhoe Terrace
Juniata Place
Lake Adair Groves
Midway Add
Miramar Place
Orange Crest
Repass Sub
Shore Crest
Spring Lake Terrace
Sunshine Gardens
Sunshine Gardens 1st Add
Woods Stevens Sub
Yates Sub

- Barbara Kleffel, REALTOR ®
- Southern Realty Ent. Inc.
- Office: 407.869.0033
- Mobile: 407.808.7117
- barb.sellsorlando@yahoo.com


