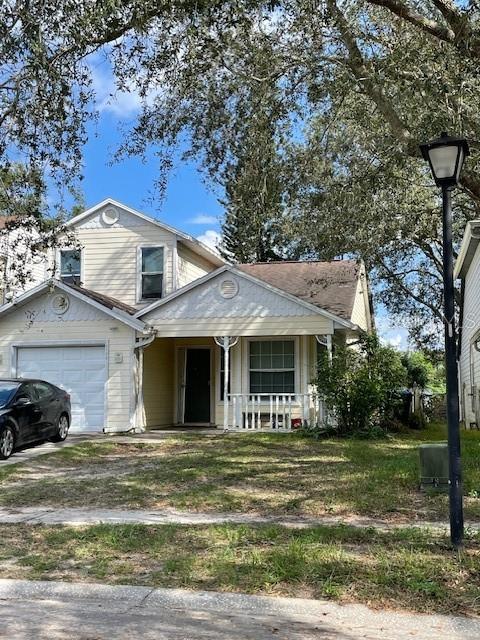6776 Brittany Chase Court, ORLANDO, FL 32810
Property Photos

Would you like to sell your home before you purchase this one?
Priced at Only: $265,000
For more Information Call:
Address: 6776 Brittany Chase Court, ORLANDO, FL 32810
Property Location and Similar Properties






- MLS#: O6256317 ( Single Family )
- Street Address: 6776 Brittany Chase Court
- Viewed:
- Price: $265,000
- Price sqft: $146
- Waterfront: No
- Year Built: 1991
- Bldg sqft: 1809
- Bedrooms: 3
- Total Baths: 3
- Full Baths: 2
- 1/2 Baths: 1
- Garage / Parking Spaces: 1
- Days On Market: 160
- Additional Information
- Geolocation: 28.6211 / -81.4255
- County: ORANGE
- City: ORLANDO
- Zipcode: 32810
- Subdivision: Victoria Chase
- Elementary School: Riverside Elem
- Middle School: Lockhart
- High School: Wekiva
- Provided by: KELLER WILLIAMS REALTY AT THE PARKS
- Contact: John Forrester

- DMCA Notice
Description
Located in the Victoria Chase community off of Magnolia Homes Road, this charming 3 bedroom, 2 1/2 bathroom home offers a spacious two story design. Inside, you'll enjoy a neutral palette throughout, with an updated kitchen featuring granite countertops, modern cabinetry, and newer appliances. The main living areas are outfitted with tile flooring, while the bedrooms are with carpeting. The homes thoughtful split bedroom layout places the generous Primary suite on the ground floor for added convenience. Additional features include vaulted ceilings, an eat in kitchen, washer/dryer hookups, a 1 car garage, and a fenced backyard. With easy access to the Maitland Exchange and I 4 corridor, this home is just minutes away from fantastic schools, restaurants, shopping centers, and local parks.
Description
Located in the Victoria Chase community off of Magnolia Homes Road, this charming 3 bedroom, 2 1/2 bathroom home offers a spacious two story design. Inside, you'll enjoy a neutral palette throughout, with an updated kitchen featuring granite countertops, modern cabinetry, and newer appliances. The main living areas are outfitted with tile flooring, while the bedrooms are with carpeting. The homes thoughtful split bedroom layout places the generous Primary suite on the ground floor for added convenience. Additional features include vaulted ceilings, an eat in kitchen, washer/dryer hookups, a 1 car garage, and a fenced backyard. With easy access to the Maitland Exchange and I 4 corridor, this home is just minutes away from fantastic schools, restaurants, shopping centers, and local parks.
Payment Calculator
- Principal & Interest -
- Property Tax $
- Home Insurance $
- HOA Fees $
- Monthly -
Features
Nearby Subdivisions
Albert Lee Ridge Add 03
Asbury Park
Asbury Park First Add
Avondale Park First Add
Eden Park Estates
Eden Woods 4554
Edgewater Shores
Fairview Gardens
Fairview Shores
Fairview Shores M73 Lot 3 Blk
First Add
Gardenia Sub
Holiday Heights
Kingswood Manor 1st Add
Kingswood Manor 7th Add
Kingswood Manor First Add
Kingswood Manor Sixth Add
Lake Hill Woods Sub
Lake Lovely Estates Sub
Lakewood Forest
Lockhart Manor
Long Lake Villas Ph 01b
Mc Neils Orange Villa
Monroe Manor
Oak Terrace
Orange Hill Park
Palm Heights
Plantation
Ramir
Ranchette
Retreatlk Bosse
Ri Mar Ridge
Riverside Acres Fourth Add
Riverside Acres Second Add
Riverside Acres Third Add
Riverside Park
Rose Bay Ph 01 49 28
Sleepy Hollow Ph 02
Summerbrooke
Tealwood Cove Second Add
Twin Lakes Estates
Victoria Chase
Vista Hills
Westlake
Willow Creek Ph 01
Windridge
Contact Info

- Barbara Kleffel, REALTOR ®
- Southern Realty Ent. Inc.
- Office: 407.869.0033
- Mobile: 407.808.7117
- barb.sellsorlando@yahoo.com














