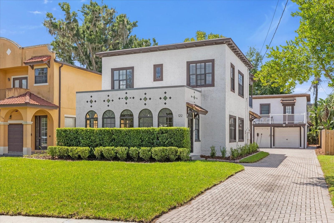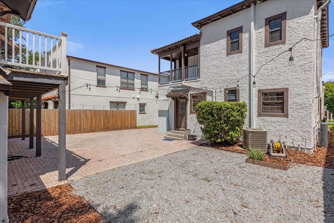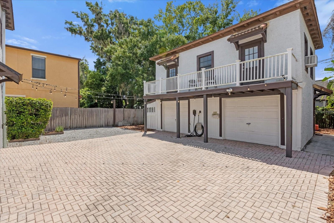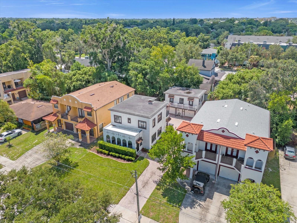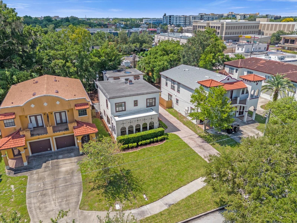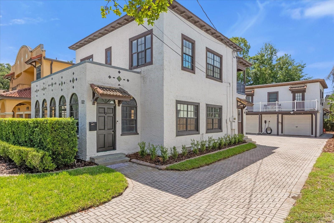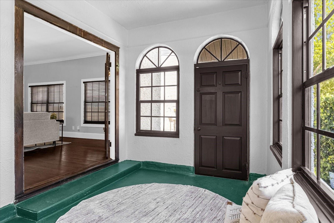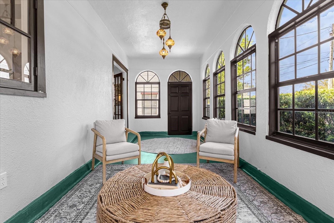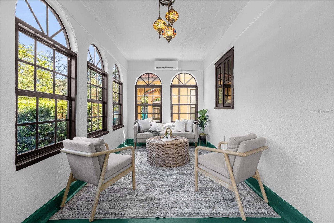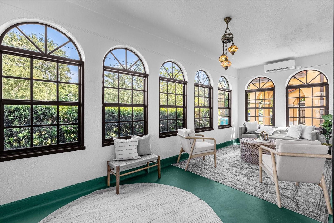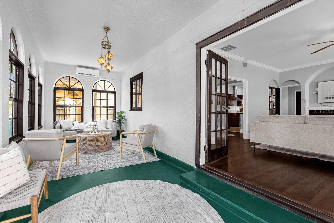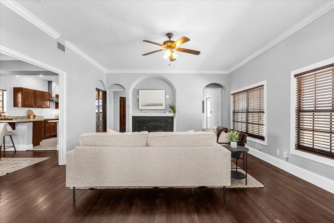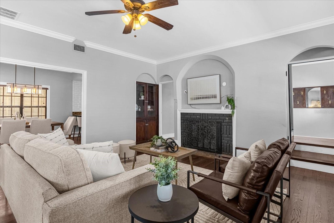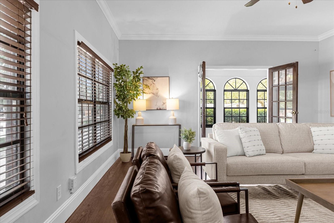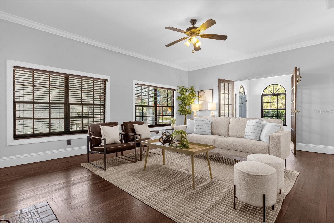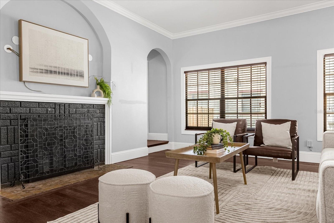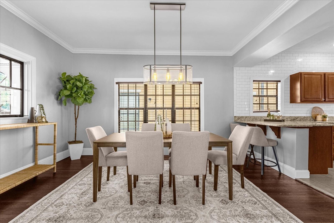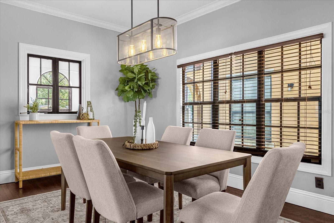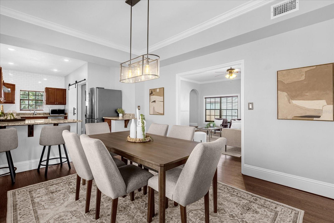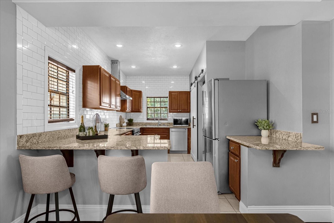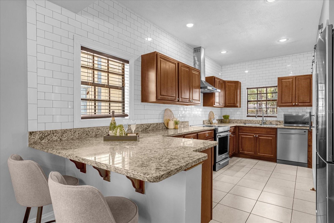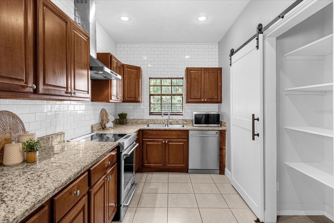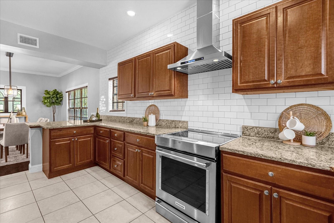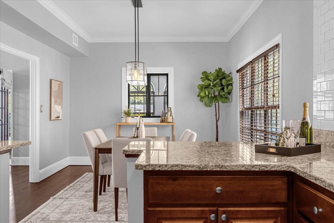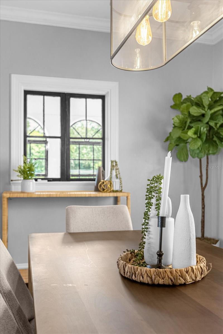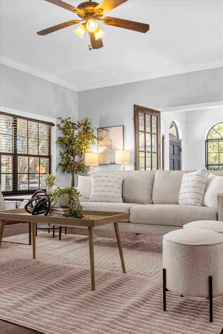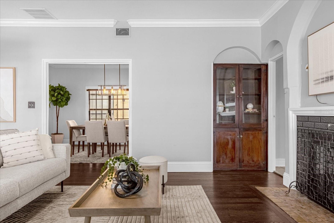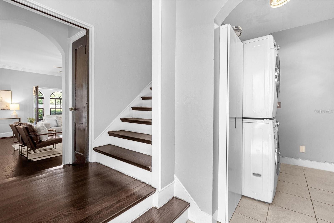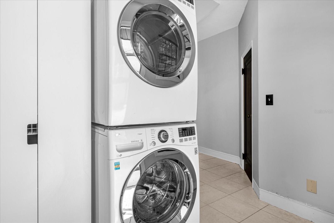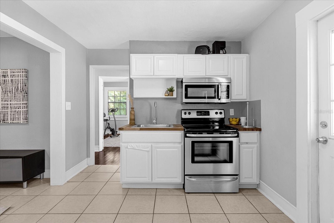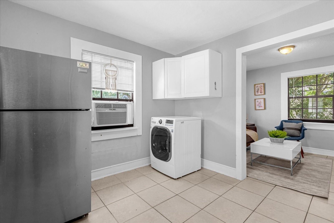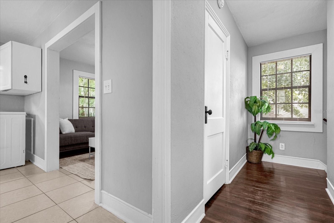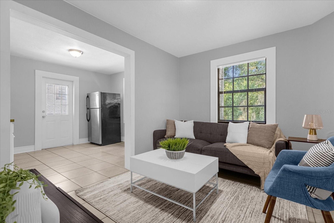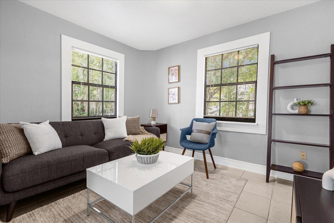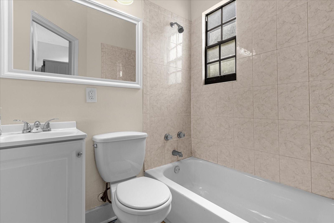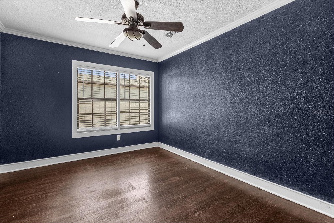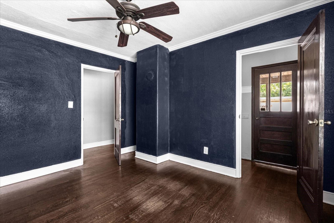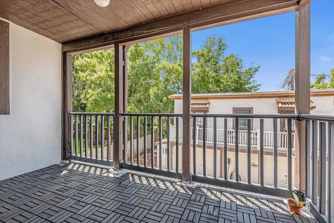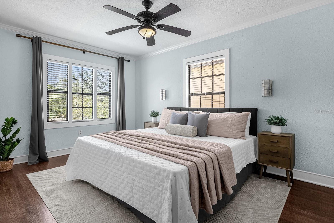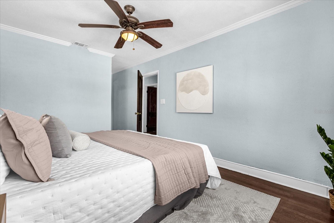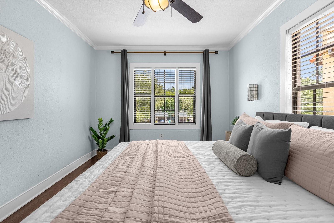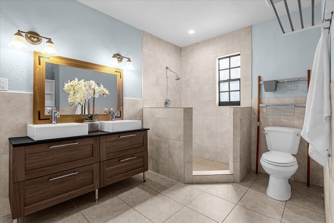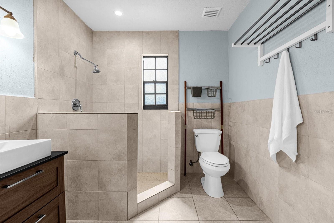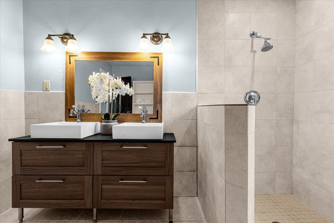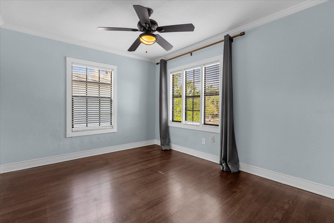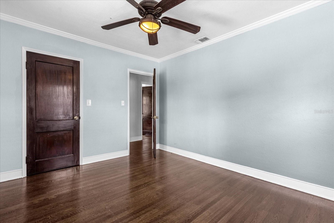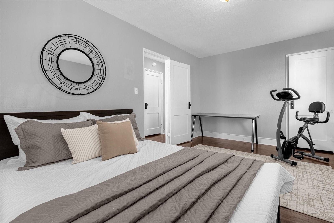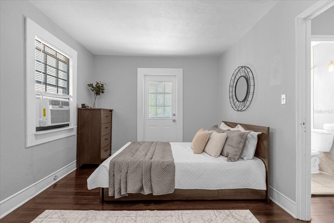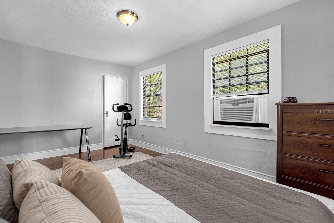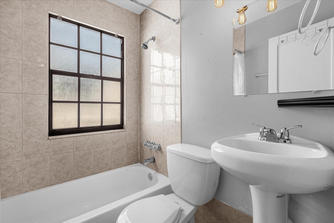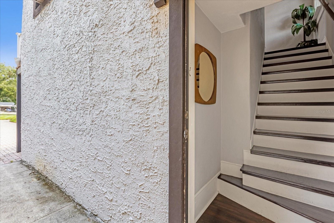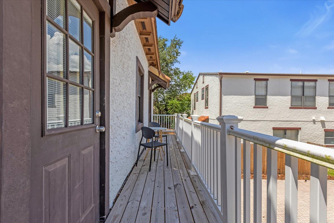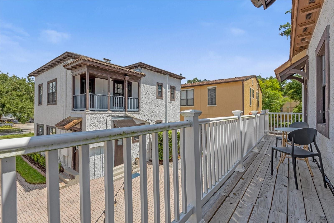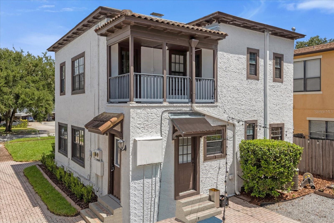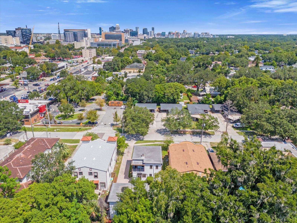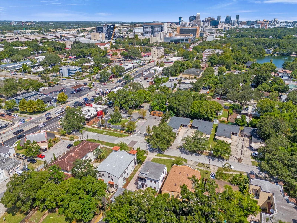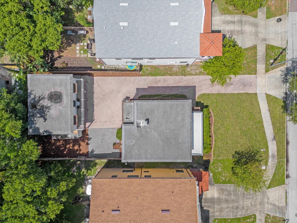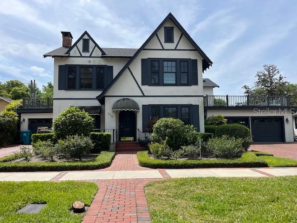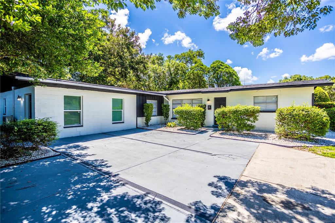122 Esther Street, ORLANDO, FL 32806
Property Photos
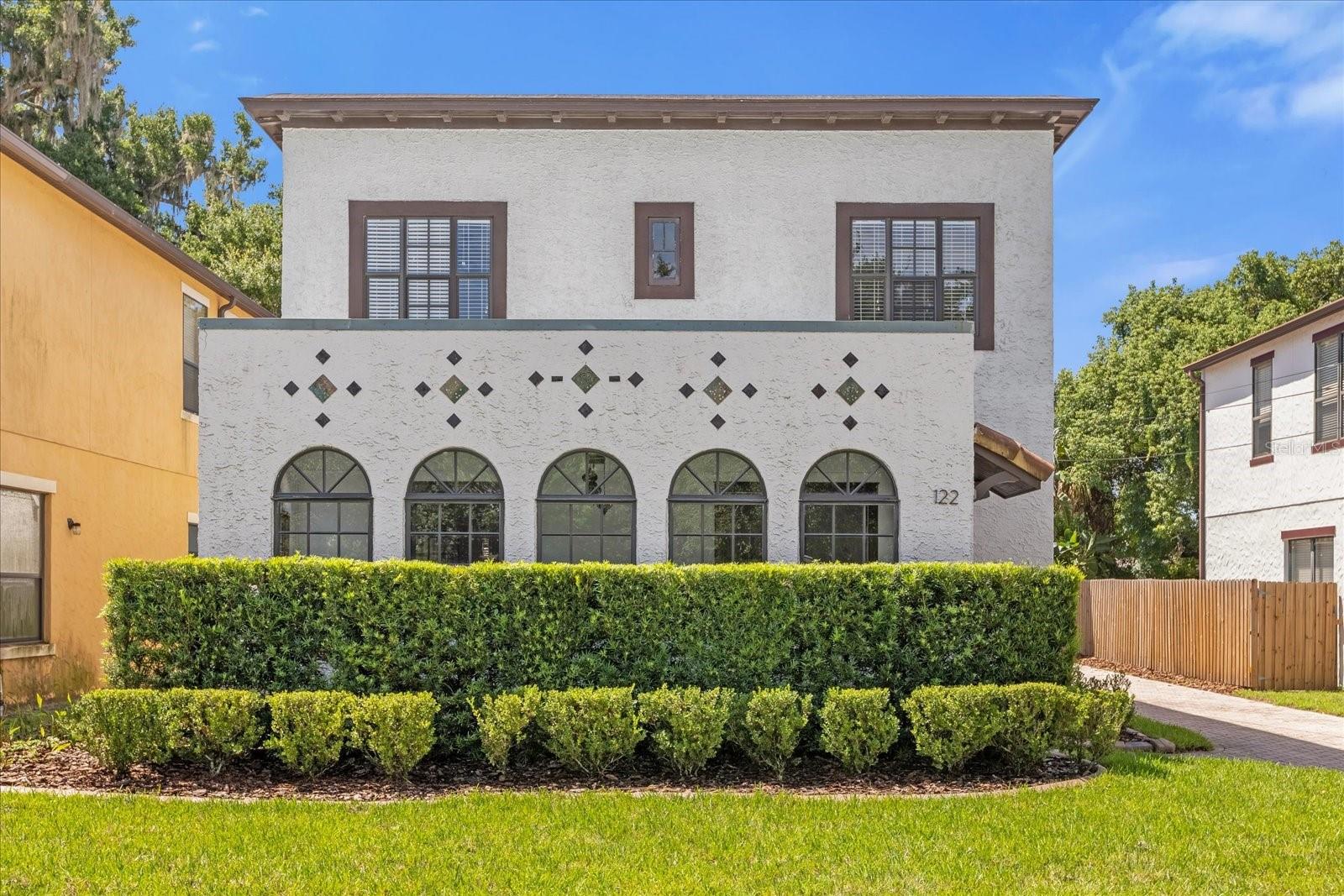
Would you like to sell your home before you purchase this one?
Priced at Only: $4,500
For more Information Call:
Address: 122 Esther Street, ORLANDO, FL 32806
Property Location and Similar Properties
- MLS#: O6255561 ( Residential Lease )
- Street Address: 122 Esther Street
- Viewed: 2
- Price: $4,500
- Price sqft: $1
- Waterfront: No
- Year Built: 1925
- Bldg sqft: 3375
- Bedrooms: 4
- Total Baths: 4
- Full Baths: 4
- Garage / Parking Spaces: 2
- Days On Market: 38
- Additional Information
- Geolocation: 28.5191 / -81.3754
- County: ORANGE
- City: ORLANDO
- Zipcode: 32806
- Subdivision: Dixie Highlands Rep
- Elementary School: Blankner Elem
- Middle School: Blankner School (K 8)
- High School: Boone High
- Provided by: KELLER WILLIAMS WINTER PARK
- Contact: Audra Wilks
- 407-545-6430

- DMCA Notice
-
DescriptionAlso available FOR RENT. Welcome to this timeless 1925 built home in the heart of Orlandos vibrant SODO district. Offering 1,927 square feet of living space, the main house features three bedrooms and three full baths, seamlessly blending historic charm with modern amenities. Enjoy original hardwood floors, a bright Florida room that floods the space with natural light, and a cozy wood burning fireplace. Recent updates include a new roof (2019), updated electrical and plumbing, a whole house water filter and softener, and an electric car charger. The outdoor space is perfect for entertaining, with a hardscaped backyard and a cozy balcony ideal for cool fall nights. The property also includes a 560 square foot guest house above the two car garage, one bedroom, one bath, living room, and a full kitchen. Situated in one of Orlandos most desirable neighborhoods, this home offers walkability to numerous restaurants, ORMC, Wadeview Park, and more. Zoned for the highly regarded Blankner K 8 and Boone High School, its an excellent choice for families. Dont miss the opportunity to own a piece of history in this thriving community!
Payment Calculator
- Principal & Interest -
- Property Tax $
- Home Insurance $
- HOA Fees $
- Monthly -
Features
Building and Construction
- Covered Spaces: 0.00
- Exterior Features: Balcony, Sidewalk
- Fencing: Partial
- Flooring: Wood
- Living Area: 2487.00
- Other Structures: Guest House
Land Information
- Lot Features: City Limits, Near Public Transit, Sidewalk, Paved
School Information
- High School: Boone High
- Middle School: Blankner School (K-8)
- School Elementary: Blankner Elem
Garage and Parking
- Garage Spaces: 2.00
- Parking Features: Driveway, Electric Vehicle Charging Station(s), Garage Door Opener
Eco-Communities
- Water Source: Public
Utilities
- Carport Spaces: 0.00
- Cooling: Central Air
- Heating: Central
- Pets Allowed: No
- Sewer: Public Sewer
- Utilities: Cable Available, Electricity Available, Electricity Connected, Public, Sewer Available, Sewer Connected, Street Lights, Water Available, Water Connected
Finance and Tax Information
- Home Owners Association Fee: 0.00
- Net Operating Income: 0.00
Other Features
- Appliances: Dishwasher, Disposal, Dryer, Microwave, Range, Refrigerator, Washer
- Country: US
- Furnished: Unfurnished
- Interior Features: Built-in Features, Solid Surface Counters, Walk-In Closet(s)
- Levels: Two
- Area Major: 32806 - Orlando/Delaney Park/Crystal Lake
- Occupant Type: Vacant
- Parcel Number: 01-23-29-2100-02-070
Owner Information
- Owner Pays: None
Similar Properties
Nearby Subdivisions
Agnes Heights
Bel Air Manor
Bethaway Sub
Blissfield Homes Sub
Close Sub
Clover Heights H95 The E 66.5
Cloverdale Sub
Cloverlawn H87 Lot 24 Less E 1
Copeland Park
Crystal Lake
Dixie Highlands Rep
Dover Shores Cuarta Adicin U12
Dover Shores Eighth Add
Dover Shores Fifth Add
Dover Shores Fourth Add
Dover Shores Fourth Addition U
E 150 Ft Of N 135 Ft Of S12 Of
Fernway
Green Fields
Hourglass Homes
Interlake Park Second Add
Jacob A Hollenbecks Sub
Jacob A Hollenbecks Sub G12 Lo
Jewel Shores
Lake Margaret Heights Sec 01
Lake Margaret Hills
Lake Pineloch Village Condo 05
Lakes Hills Sub
Lewis Manor
Lewis Manor X121 Lot 5
Michigan Ave Heights Sub
Miranda Villas
Pennsylvania Heights
Phillips Place
Shady Acres
Silver Dawn
Sodo House Tr A
Tbd
The Porches At Lake Terrace
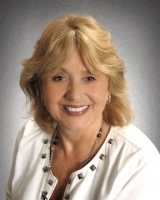
- Barbara Kleffel, REALTOR ®
- Southern Realty Ent. Inc.
- Office: 407.869.0033
- Mobile: 407.808.7117
- barb.sellsorlando@yahoo.com


