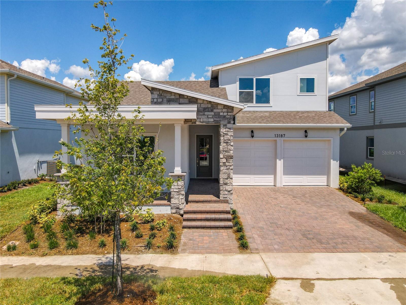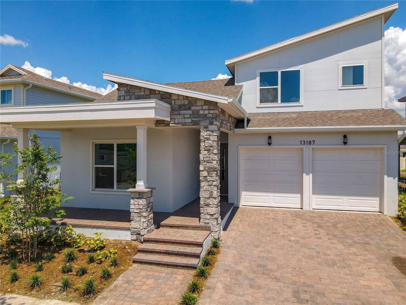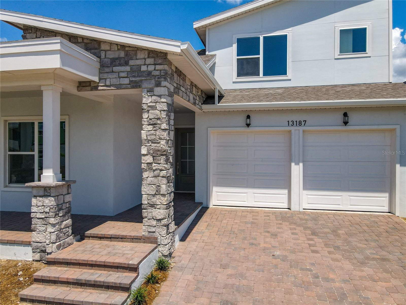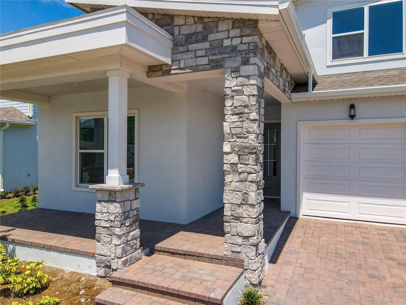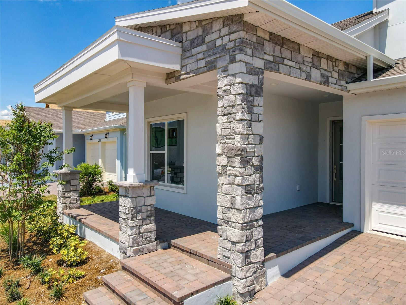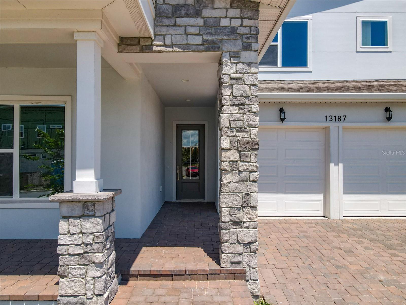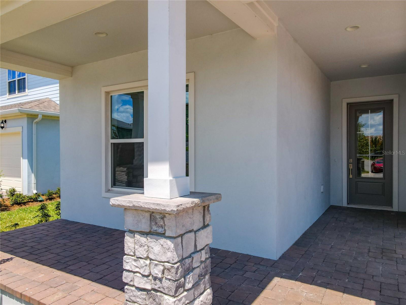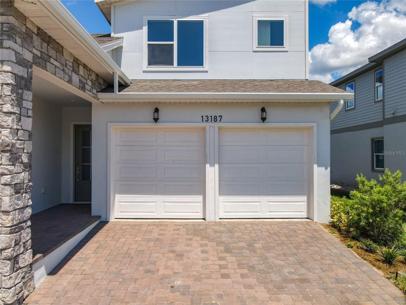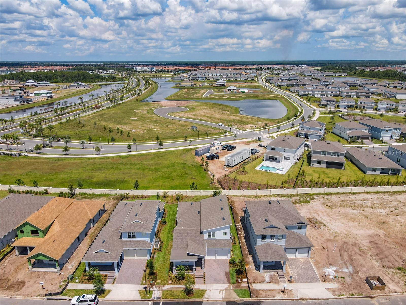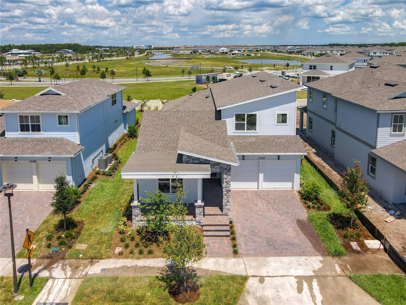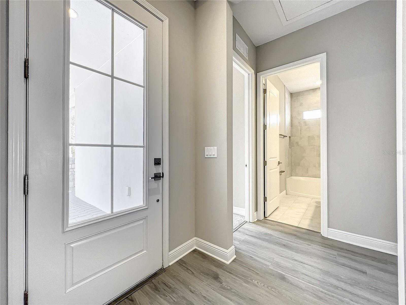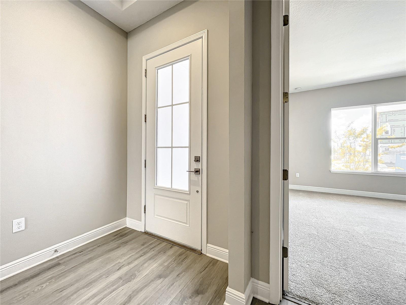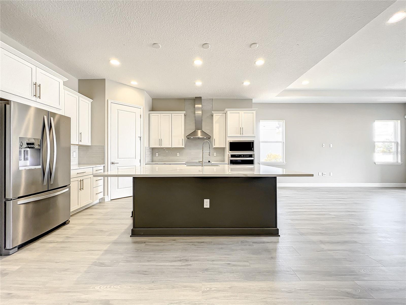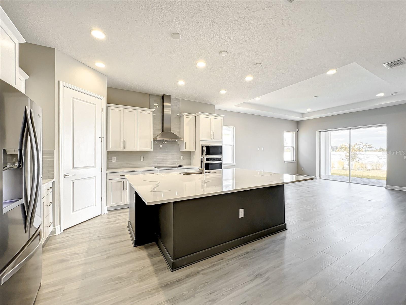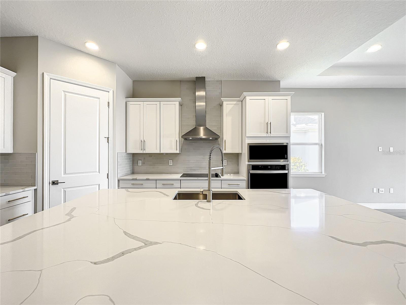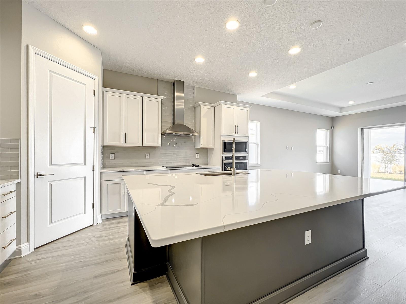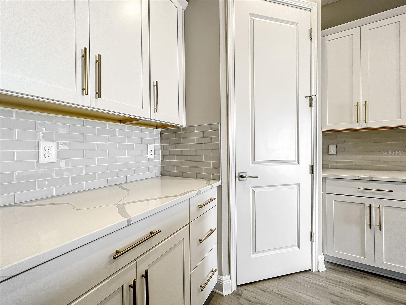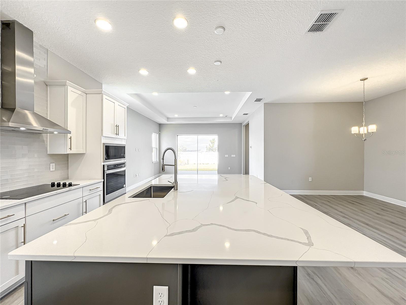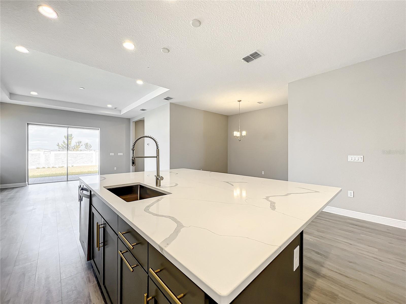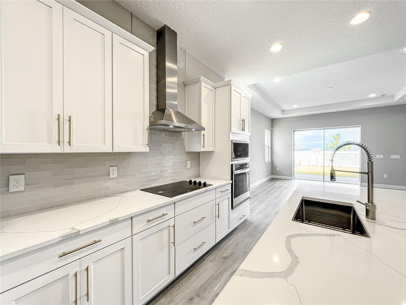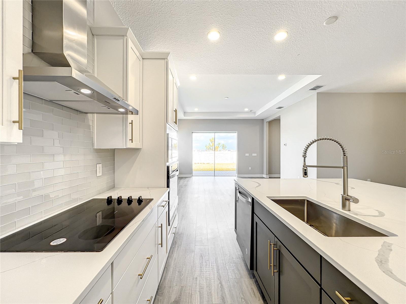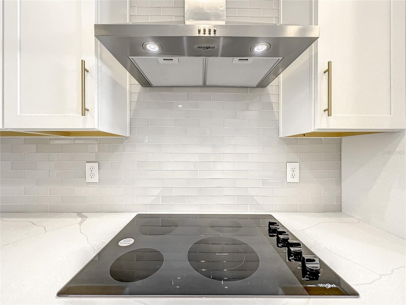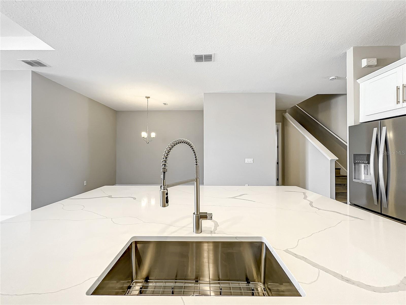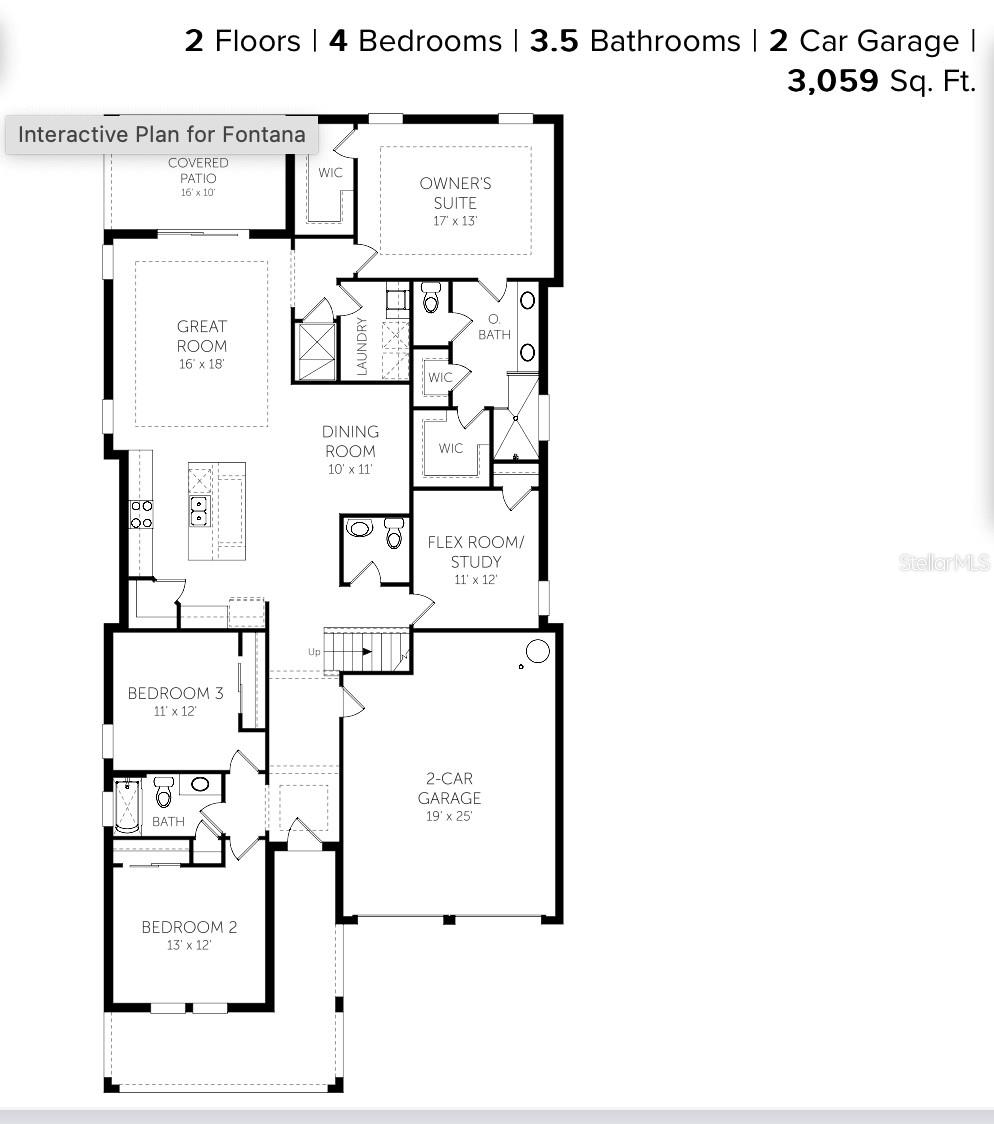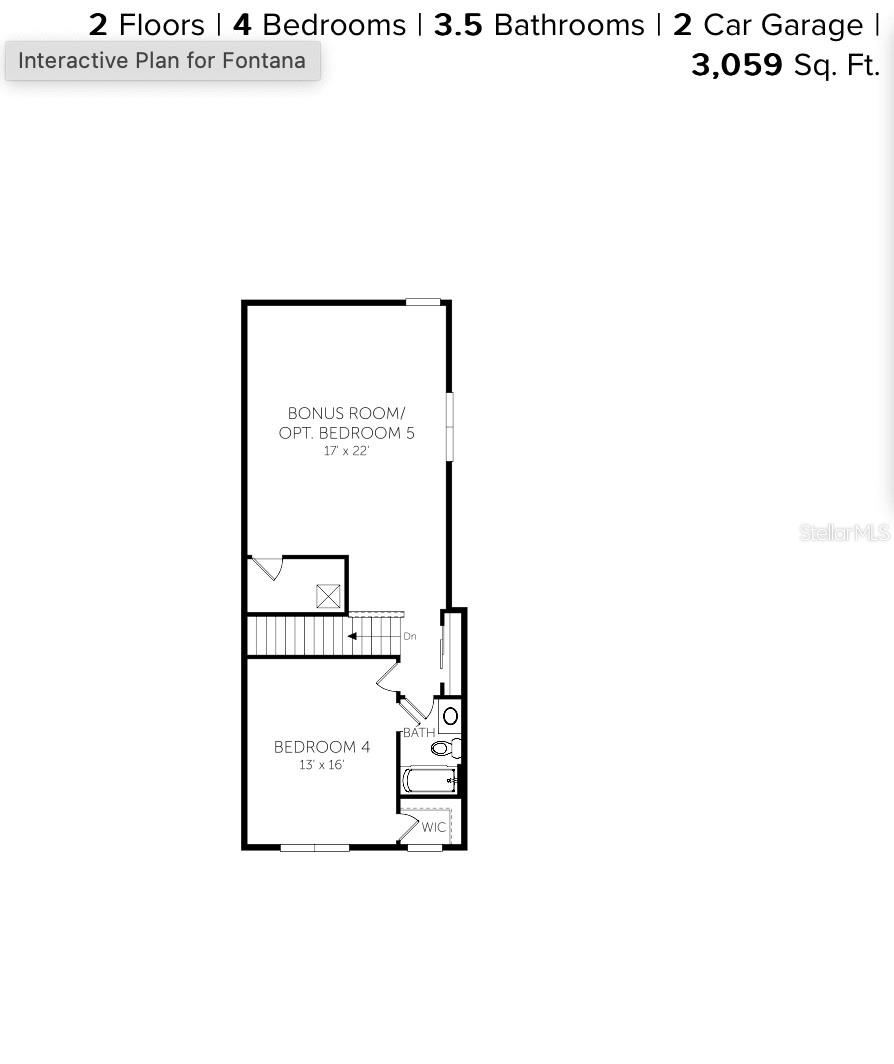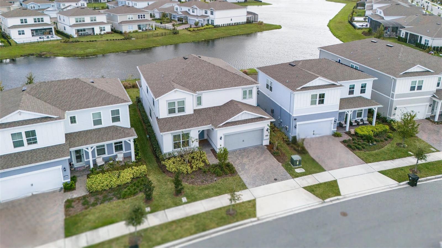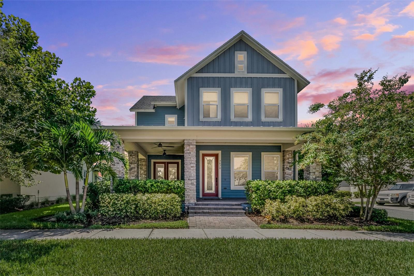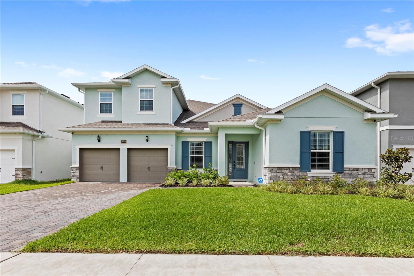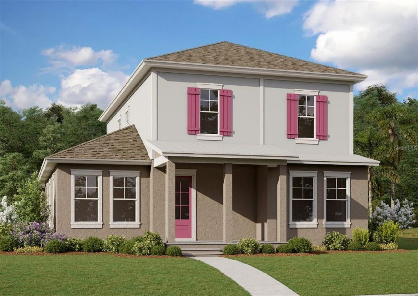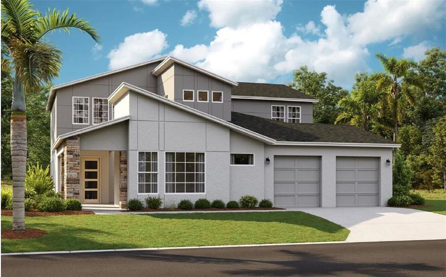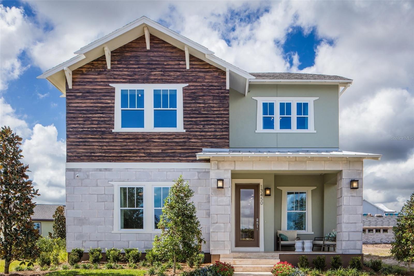13187 Mcmillan Drive, ORLANDO, FL 32827
Property Photos

Would you like to sell your home before you purchase this one?
Priced at Only: $924,500
For more Information Call:
Address: 13187 Mcmillan Drive, ORLANDO, FL 32827
Property Location and Similar Properties
- MLS#: O6254301 ( Residential )
- Street Address: 13187 Mcmillan Drive
- Viewed: 2
- Price: $924,500
- Price sqft: $232
- Waterfront: No
- Year Built: 2023
- Bldg sqft: 3987
- Bedrooms: 5
- Total Baths: 4
- Full Baths: 3
- 1/2 Baths: 1
- Garage / Parking Spaces: 2
- Days On Market: 45
- Additional Information
- Geolocation: 28.3551 / -81.2524
- County: ORANGE
- City: ORLANDO
- Zipcode: 32827
- Subdivision: Laureate Park Ph 1 Prcl N3
- Elementary School: Laureate Park Elementary
- Middle School: Lake Nona Middle School
- High School: Lake Nona High
- Provided by: LA ROSA REALTY LAKE NONA INC
- Contact: Henry Buitrago
- 407-270-6841

- DMCA Notice
-
DescriptionWelcome to the Fontana Plan, an elegant two story residence designed to blend style and functionality seamlessly. This home features five spacious bedrooms, including a master suite on the main level with a luxurious en suite bath and a fifth bedroom on the second floor with its own private bathroom. With three and a half bathrooms, a dedicated office on the main floor, and a versatile loft upstairs, this home offers ample space for comfortable living and adaptability. The two car garage and expansive yard provide practical convenience and outdoor relaxation, while the vibrant Laureate Park community offers exceptional amenities, including parks, pools, sports courts, and LP Fit. The Fontana Plan combines modern elegance with thoughtful design, perfectly suited for todays lifestyle.
Payment Calculator
- Principal & Interest -
- Property Tax $
- Home Insurance $
- HOA Fees $
- Monthly -
Features
Building and Construction
- Covered Spaces: 0.00
- Exterior Features: Sidewalk
- Flooring: Ceramic Tile
- Living Area: 3092.00
- Roof: Shingle
School Information
- High School: Lake Nona High
- Middle School: Lake Nona Middle School
- School Elementary: Laureate Park Elementary
Garage and Parking
- Garage Spaces: 2.00
- Open Parking Spaces: 0.00
- Parking Features: Covered, Driveway, Garage Door Opener
Eco-Communities
- Water Source: Public
Utilities
- Carport Spaces: 0.00
- Cooling: Central Air
- Heating: Central, Electric
- Pets Allowed: Breed Restrictions, Yes
- Sewer: Public Sewer
- Utilities: Electricity Connected, Phone Available, Sewer Connected, Water Connected
Amenities
- Association Amenities: Fitness Center, Park, Playground, Pool
Finance and Tax Information
- Home Owners Association Fee Includes: Pool, Recreational Facilities
- Home Owners Association Fee: 498.00
- Insurance Expense: 0.00
- Net Operating Income: 0.00
- Other Expense: 0.00
- Tax Year: 2024
Other Features
- Appliances: Dishwasher, Disposal, Dryer, Microwave, Range, Refrigerator, Washer
- Association Name: LAUREATE PARK MASTERASSOC c/o ArtemisLifestyle
- Country: US
- Interior Features: Eat-in Kitchen, High Ceilings, Open Floorplan, Primary Bedroom Main Floor, Solid Surface Counters, Thermostat, Walk-In Closet(s)
- Legal Description: LAUREATE PARK PARCEL N-3 PHASE 1 107/64LOT 15
- Levels: Two
- Area Major: 32827 - Orlando/Airport/Alafaya/Lake Nona
- Occupant Type: Vacant
- Parcel Number: 31-24-31-4845-00-150
- Zoning Code: PD/AN
Similar Properties
Nearby Subdivisions
Cherry Rdg
Enclavevillagewalk Ph 2
Enclavevillagewalk Ph 3
Isles Of Lake Nona Phase 2
Laureate Park
Laureate Park Ph 01a
Laureate Park Ph 1 Prcl N3
Laureate Park Ph 10
Laureate Park Ph 1c
Laureate Park Ph 2 Prcl N3
Laureate Park Ph 2a
Laureate Park Ph 2b
Laureate Park Ph 3a
Laureate Park Ph 4
Laureate Park Ph 5a
Laureate Park Ph 5b
Laureate Park Ph 7
Laureate Park Ph 8
Laureate Park Ph 9
Laureate Park Phase 1c
Laureate Park Phase 8 9381 Lot
Laureate Pk Pcl N3 Ph 2
Laurel Pointe Ph 3
Laurent Park
Not On The List
Poitras East N7
Preserve At Laureate Park
Preservelaureate Park Ph 2
Villages Southport Ph 01a
Villages Southport Ph 01c
Villages Southport Ph 01e

- Barbara Kleffel, REALTOR ®
- Southern Realty Ent. Inc.
- Office: 407.869.0033
- Mobile: 407.808.7117
- barb.sellsorlando@yahoo.com


