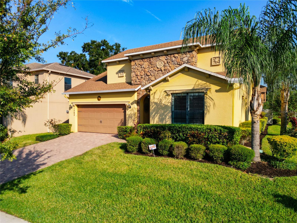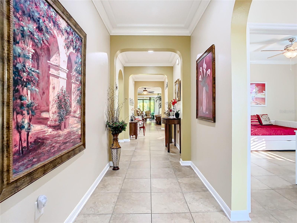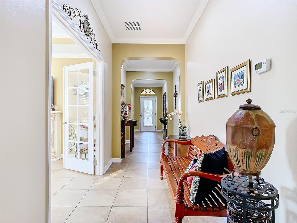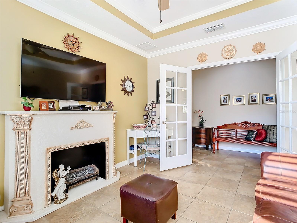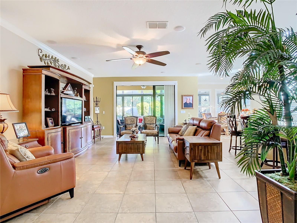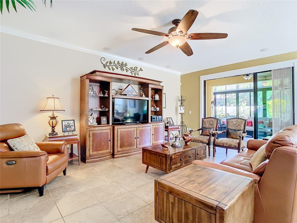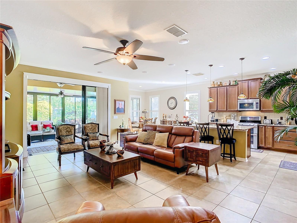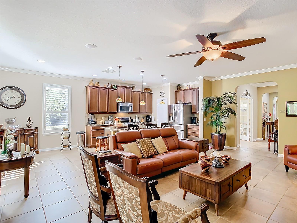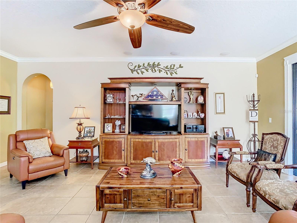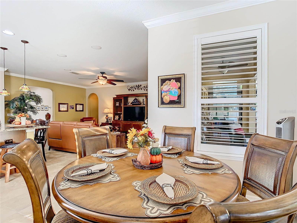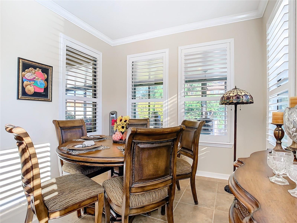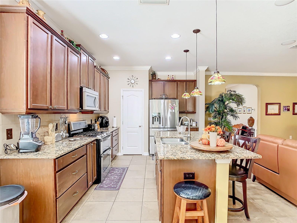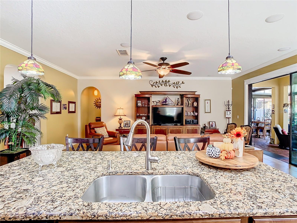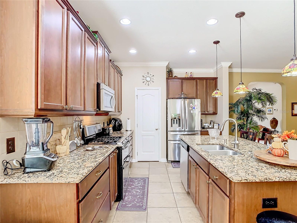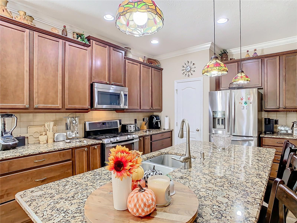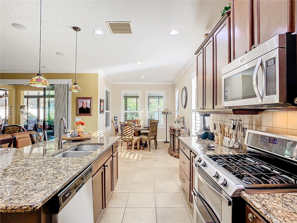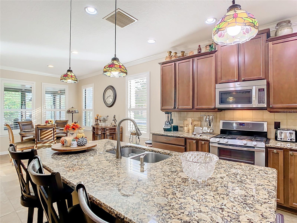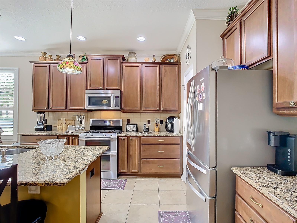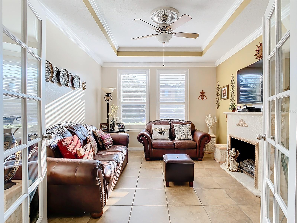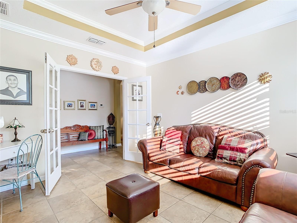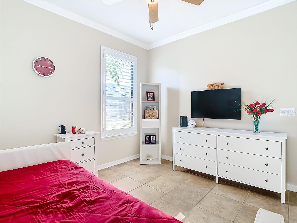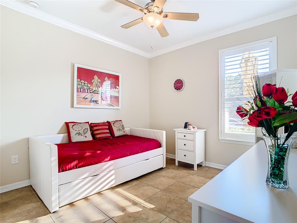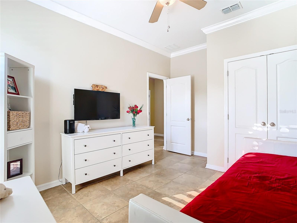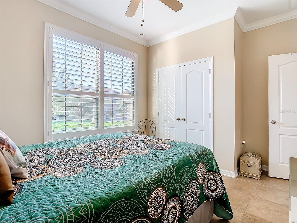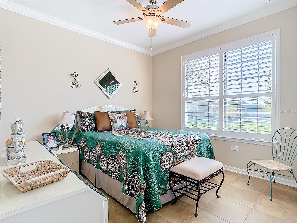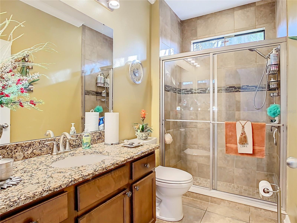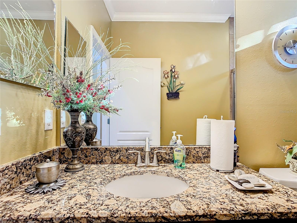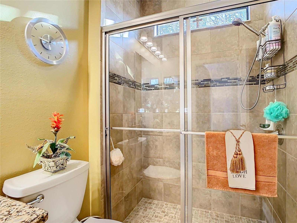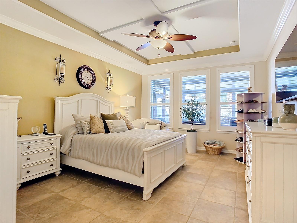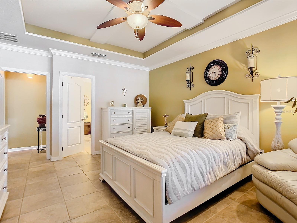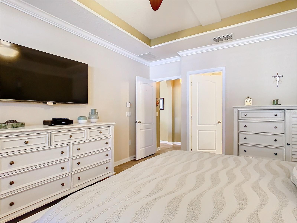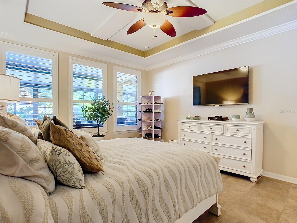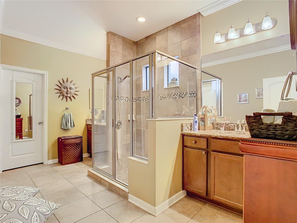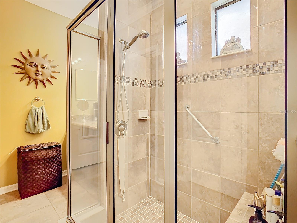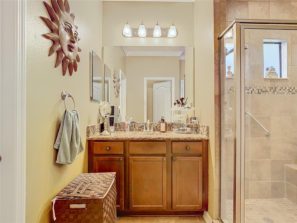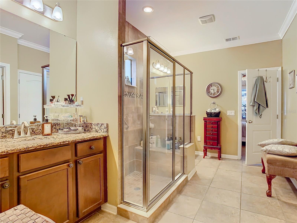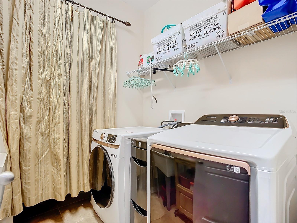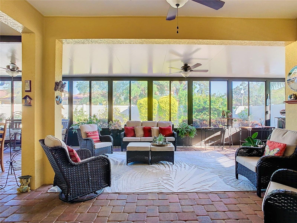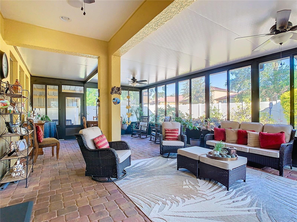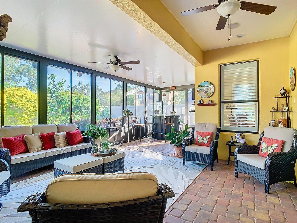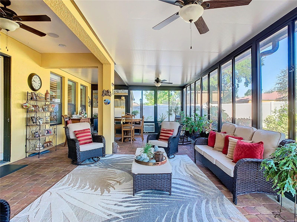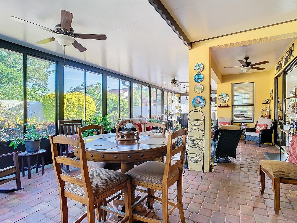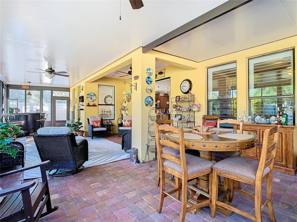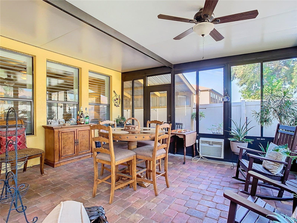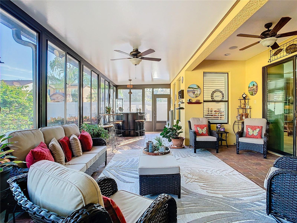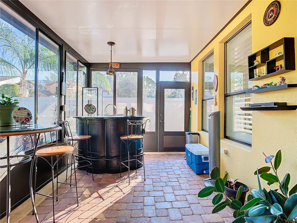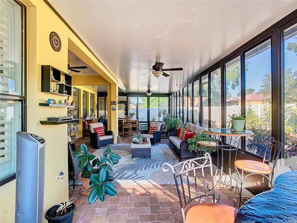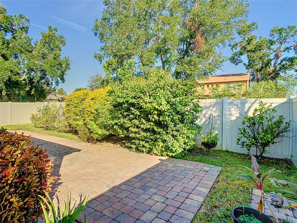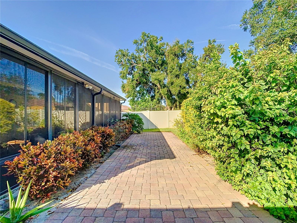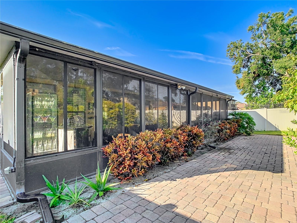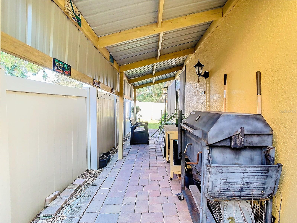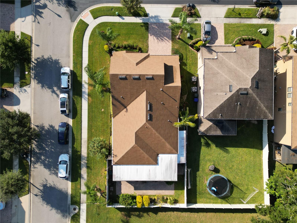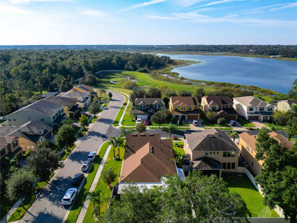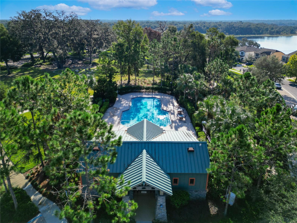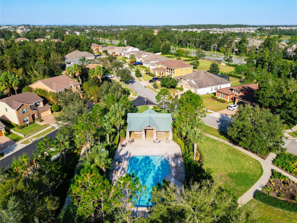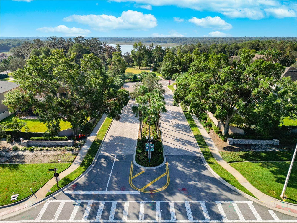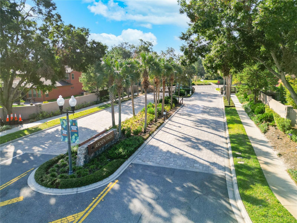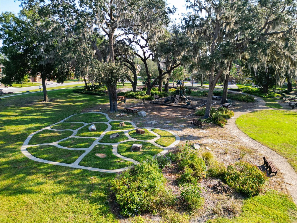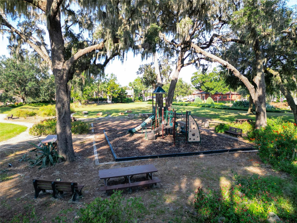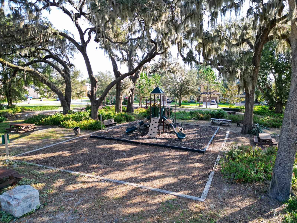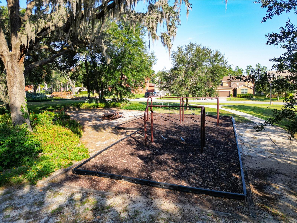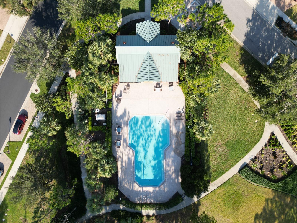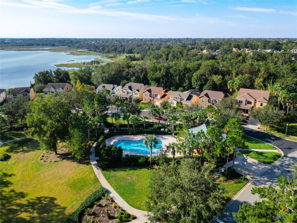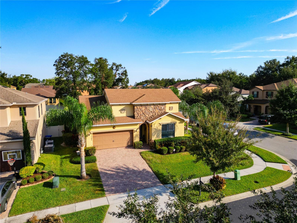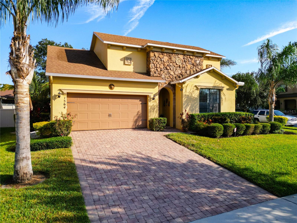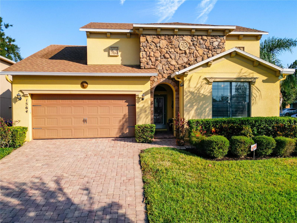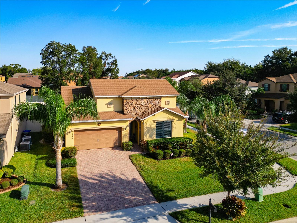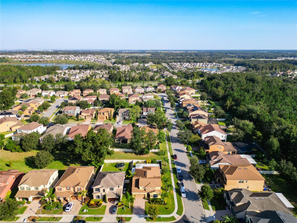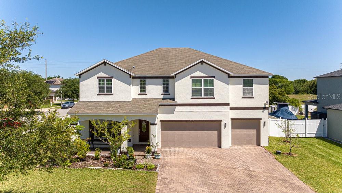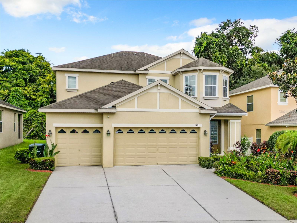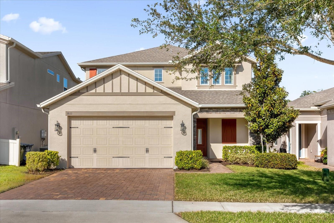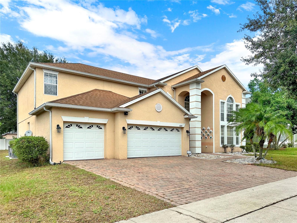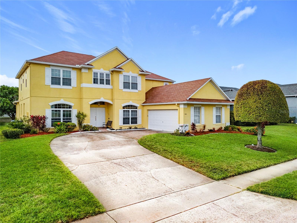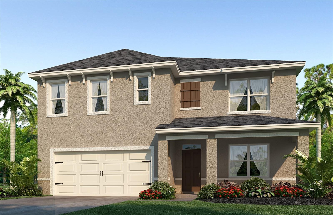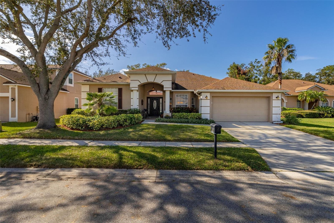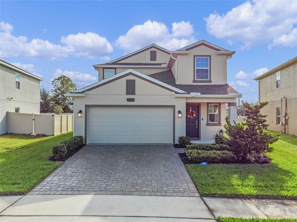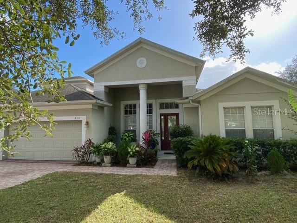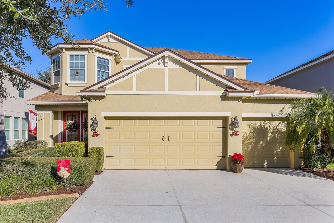1564 Terra Verde Way, OCOEE, FL 34761
Property Photos
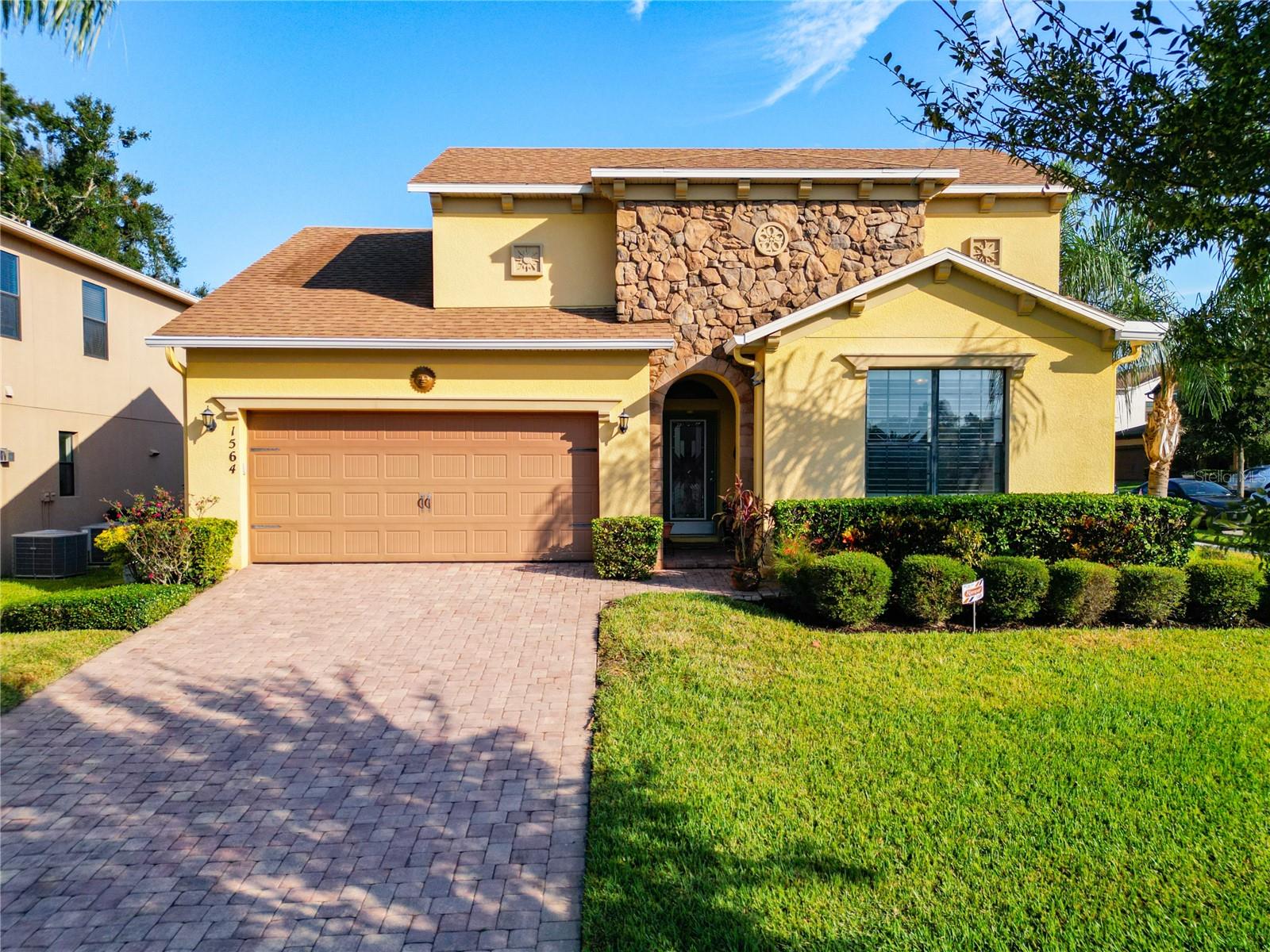
Would you like to sell your home before you purchase this one?
Priced at Only: $549,990
For more Information Call:
Address: 1564 Terra Verde Way, OCOEE, FL 34761
Property Location and Similar Properties
- MLS#: O6253674 ( Residential )
- Street Address: 1564 Terra Verde Way
- Viewed: 3
- Price: $549,990
- Price sqft: $207
- Waterfront: No
- Year Built: 2014
- Bldg sqft: 2654
- Bedrooms: 3
- Total Baths: 2
- Full Baths: 2
- Garage / Parking Spaces: 2
- Days On Market: 47
- Additional Information
- Geolocation: 28.6054 / -81.5184
- County: ORANGE
- City: OCOEE
- Zipcode: 34761
- Subdivision: Arden Park South
- Elementary School: Prairie Lake Elementary
- Middle School: Ocoee Middle
- High School: Ocoee High
- Provided by: VONAC REALTY INC
- Contact: Aly Nazario
- 407-226-3653

- DMCA Notice
-
DescriptionBeautiful Home!!! This luxurious home is a true sanctuary, offering unparalleled comfort, style, and convenience. Experience the epitome of high end living in this exquisite gated community Arden Park in Ocoee, Florida. Situated in Ocoee known for its excellent schools, vibrant community, and proximity to top tier shopping, dining, and recreational facilities. Property includes 3 Bedrooms, Extra room for Den, dining room or office, 2 Full Baths with 2 Car Garage. Precision craftsmanship showcases a harmonious blend of elegant, warm, and modern elements throughout a very spacious design, well placed windows allow abundant cascading light to beautifully brighten this home entirely with an oversized corner lot. The Master Suite has a serene retreat featuring high ceilings, and a lavish en suite bathroom and spacious closet. The master bath has split vanities with two sinks. Two additional well appointed bedrooms, each offering ample closet space and beautiful natural light. One Extra room it could be a bonus room, workout room, dining room, TV room, playroom and/or office area. Open Concept Family Room: With oversized sliding doors, this expansive living area offers breathtaking views of the landscaped backyard and into the Florida Room. It seamlessly flows into the Florida Room and/or Extra living room area creating an ideal space for entertaining. The Florida room has removal windows, screened and insulated roof with an extra built in AC unit. A luxurious Kitchen features lots of storage cabinetry, spacious countertops, gas stove and walk in pantry. Your dining area, adjacent to the kitchen, with views to the covered patio. The laundry room has cabinets with connection for Gas dryer. The patio area is the centerpiece of the backyard. Perfect for both relaxation and hosting outdoor gatherings. The screened patio offer a tranquil space for morning coffee or evening cocktails. All light fixtures, window shutters and ceiling fans convey with the property. The property has seamless gutters and water softener. The garage has a screened electronic door and built in speakers making this area an entertainment area for gatherings. The surround system conveys with the house. The house has extra ceiling speakers inside the garage, living room and patio room. This home offers an oversized lot in a corner lot providing the perfect space for entertaining or relaxing. Nestled in an exclusive neighborhood, this elegant home boasts a spacious home design. This home is perfectly located within minutes of shopping and dining, 429, and 408. Excellent location with very school district. Schedule your private tour!!!!
Payment Calculator
- Principal & Interest -
- Property Tax $
- Home Insurance $
- HOA Fees $
- Monthly -
Features
Building and Construction
- Covered Spaces: 0.00
- Exterior Features: Irrigation System
- Fencing: Vinyl
- Flooring: Ceramic Tile
- Living Area: 2078.00
- Roof: Shingle
Land Information
- Lot Features: Corner Lot, Landscaped
School Information
- High School: Ocoee High
- Middle School: Ocoee Middle
- School Elementary: Prairie Lake Elementary
Garage and Parking
- Garage Spaces: 2.00
- Parking Features: Driveway, Garage Door Opener
Eco-Communities
- Water Source: Public
Utilities
- Carport Spaces: 0.00
- Cooling: Central Air
- Heating: Central
- Pets Allowed: Yes
- Sewer: Public Sewer
- Utilities: Cable Available, Electricity Available, Phone Available, Sewer Available, Street Lights, Water Available
Amenities
- Association Amenities: Clubhouse, Gated, Playground
Finance and Tax Information
- Home Owners Association Fee Includes: Pool, Private Road, Security
- Home Owners Association Fee: 505.00
- Net Operating Income: 0.00
- Tax Year: 2023
Other Features
- Appliances: Gas Water Heater, Microwave, Range, Refrigerator, Water Filtration System
- Association Name: Vista Community Association Management
- Country: US
- Interior Features: Ceiling Fans(s), High Ceilings, Kitchen/Family Room Combo, Open Floorplan, Tray Ceiling(s), Window Treatments
- Legal Description: ARDEN PARK SOUTH 79/41 LOT 84
- Levels: One
- Area Major: 34761 - Ocoee
- Occupant Type: Owner
- Parcel Number: 04-22-28-0160-00-840
- Zoning Code: PUD-LD
Similar Properties
Nearby Subdivisions
Arden Park
Arden Park North Ph 2a
Arden Park North Ph 2b
Arden Park North Ph 3
Arden Park North Ph 4
Arden Park North Ph 6
Arden Park Nortphase 4
Arden Park South
Brentwood Heights
Brentwood Hgts
Brookestone 4347
Brookestone Ut 03 50 113
Brynmar Ph 1
Coventry At Ocoee Ph 01
Coventry At Ocoee Ph 02
Cross Creek Ocoee
Cross Creek Ph 02
First Add
Forest Trails
Forest Trls J N
Forestbrooke Ph 01 Q
Frst Oaks
Gladessylvan Lake Ph 02
Harbour Highlands 02
Hillcrest Heights
Lake Olympia Club
Lake Shore Gardens Add 02
Lakewood Hills Rep
Marion Park
Mccormick Reserve
Mccormick Woods Ph 01 A B C E
Mccormick Woods Ph I
None
North Ocoee Add
Not On List
Oak Trail Reserve
Ocoee Commons Pud F G1 H1 H2
Ocoee Reserve
Peach Lake Manor
Prairie Lake Village
Preserve At Crown Point Ph 2a
Preservecrown Point Ph 2a
Reflections
Reserve 50 01
Reserve At Meadow Lake
Reservemdw Lake Ai K M O Q T
Sawmill
Sawmill Ph 01
Sawmill Ph 02
Seegar Sub
Silver Bend
Silver Glen Ph 02 Village 02
South Springdale Ph 02 Rep
Temple Grove Estates
Twin Lakes Manor
Twin Lakes Manor Add 01
Twin Lakes Manor Add 02
Villageswesmere Ph 3
Wedgewood Commons Ph 02
Wesmere
Wesmere Hampton Woods
Westchester
Westyn Bay Ph 02 S1
Willows On Lake 48 35
Wind Stoneocoee Ph 02 A B H
Wynwood
Wynwood Ph 1 2
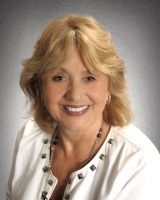
- Barbara Kleffel, REALTOR ®
- Southern Realty Ent. Inc.
- Office: 407.869.0033
- Mobile: 407.808.7117
- barb.sellsorlando@yahoo.com


