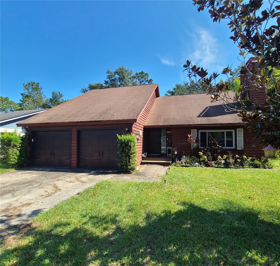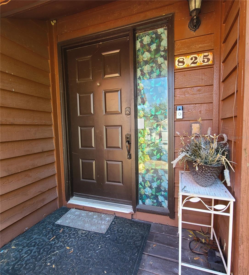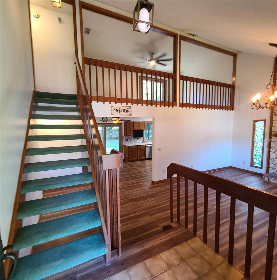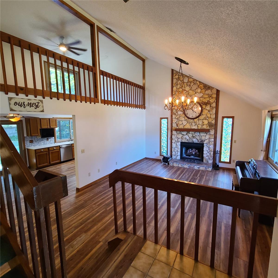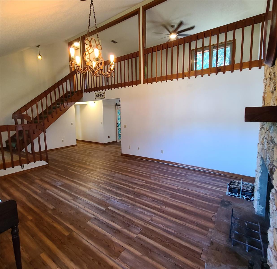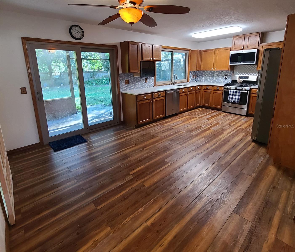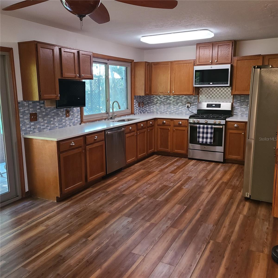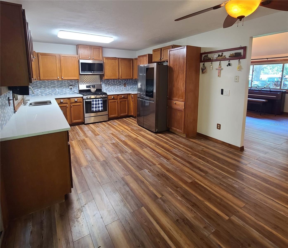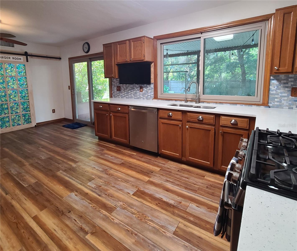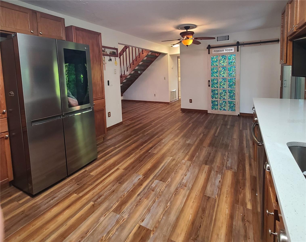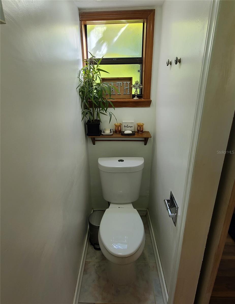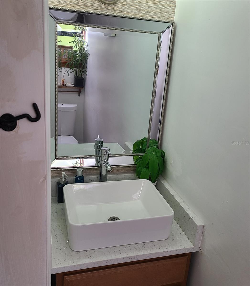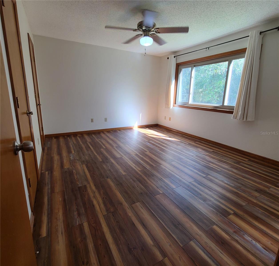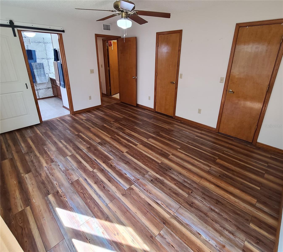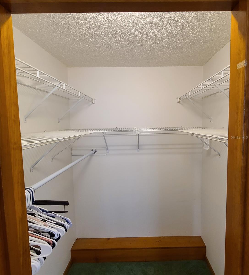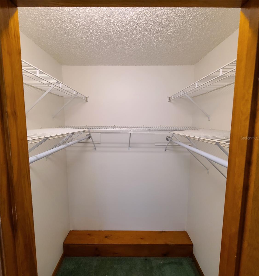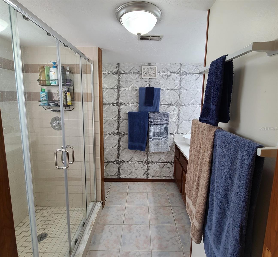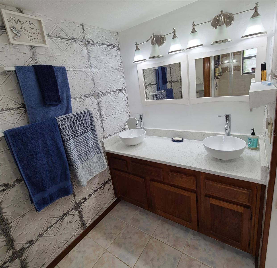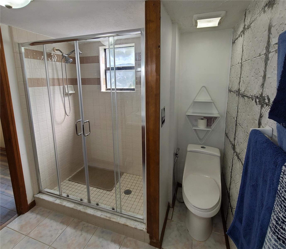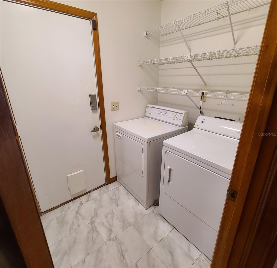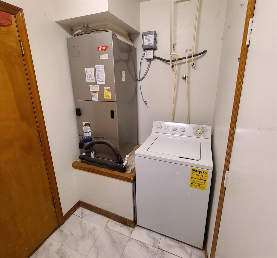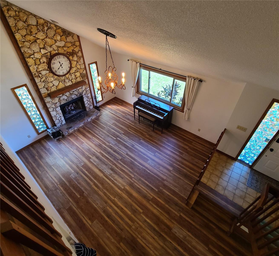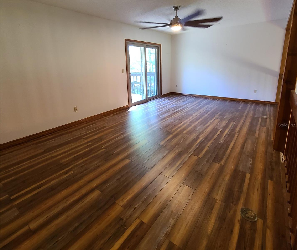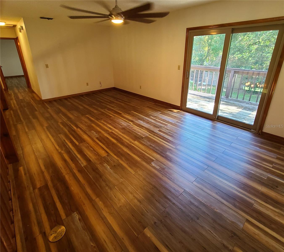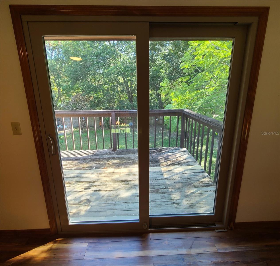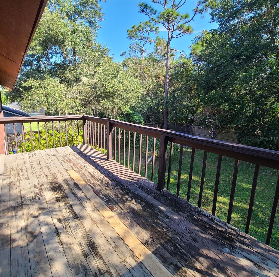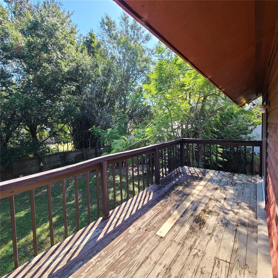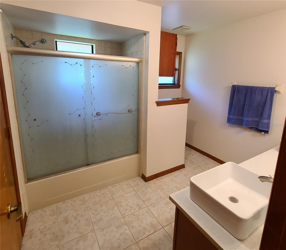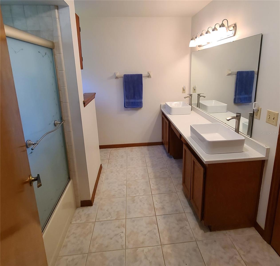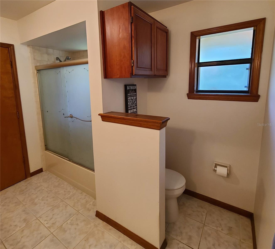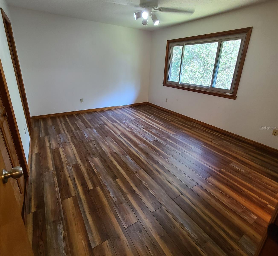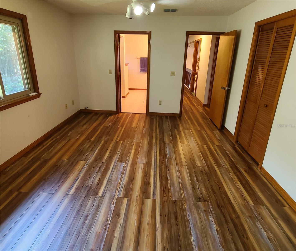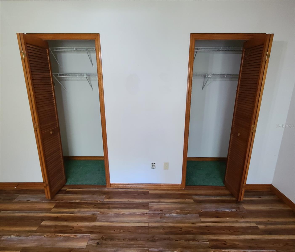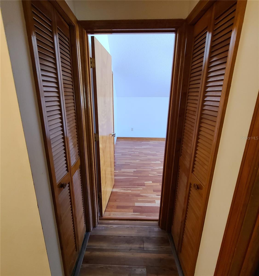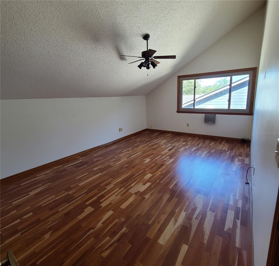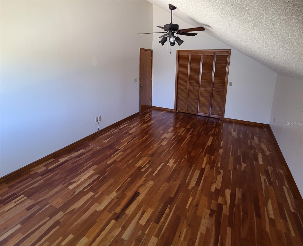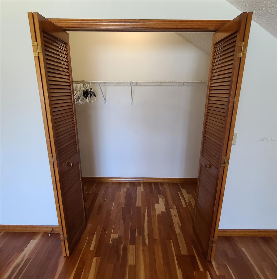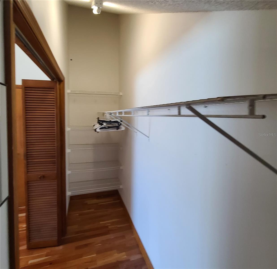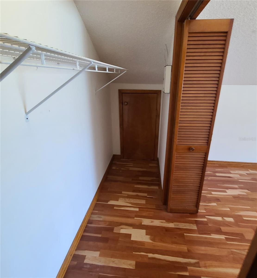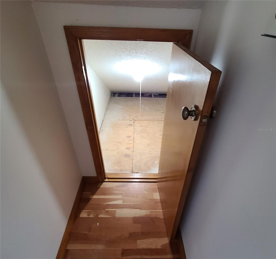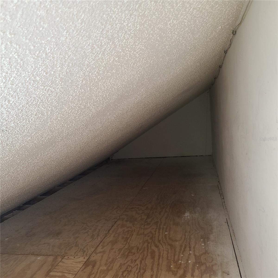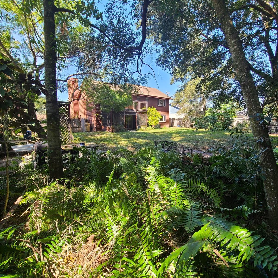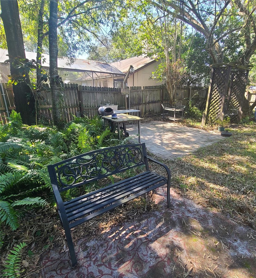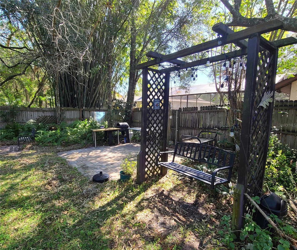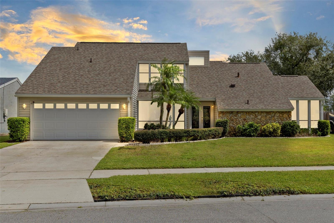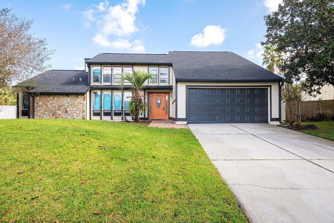825 Mellowood Avenue, ORLANDO, FL 32825
Property Photos
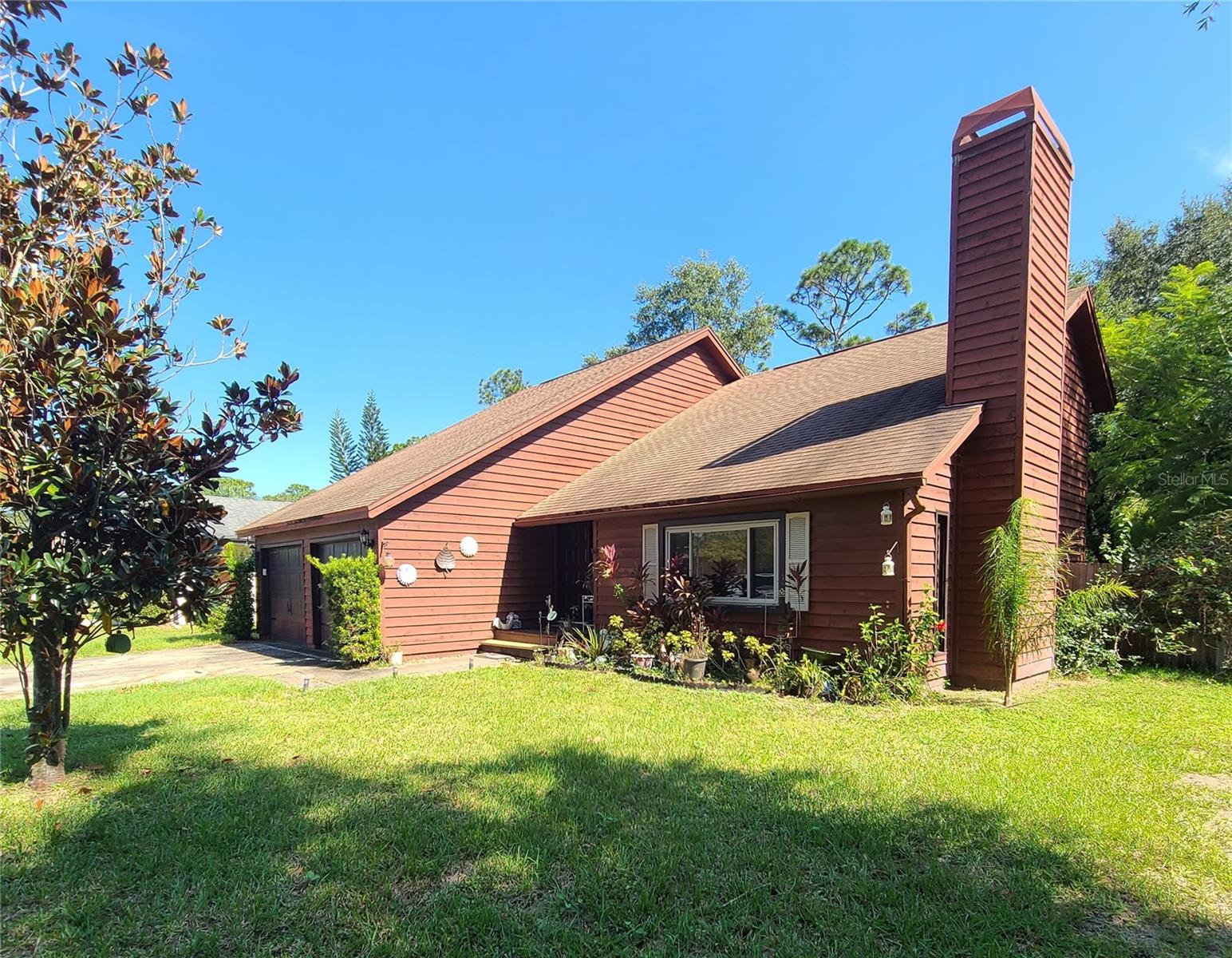
Would you like to sell your home before you purchase this one?
Priced at Only: $430,000
For more Information Call:
Address: 825 Mellowood Avenue, ORLANDO, FL 32825
Property Location and Similar Properties
- MLS#: O6253365 ( Residential )
- Street Address: 825 Mellowood Avenue
- Viewed: 2
- Price: $430,000
- Price sqft: $159
- Waterfront: No
- Year Built: 1986
- Bldg sqft: 2696
- Bedrooms: 3
- Total Baths: 3
- Full Baths: 2
- 1/2 Baths: 1
- Garage / Parking Spaces: 2
- Days On Market: 53
- Additional Information
- Geolocation: 28.5292 / -81.2537
- County: ORANGE
- City: ORLANDO
- Zipcode: 32825
- Subdivision: Pine Meadows Ph 01
- Provided by: CHARLES RUTENBERG REALTY ORLANDO
- Contact: Steven Dovale
- 407-622-2122

- DMCA Notice
-
DescriptionPRICE IMPROVEMENT! Charming Country Retreat 3 Bed, 2.5 Bath, 2 Story Home. Discover the peaceful charm of this custom built three bedroom three bathroom home, offering beautiful sunset views and thoughtful features throughout. Renovated just two years ago, this home has new LVP floors throughout, double pane Low E windows, a gourmet kitchen with solid wood cabinets, all new stainless steel appliances including a gas stove, and quartz countertops in the kitchen and bathrooms. The tankless gas water heater provides instant hot water at a fraction of the price of an electric water heater. The welcoming oversized living room features vaulted ceilings and a grand stone fireplace, just right for cozy evenings at home. A spacious master bedroom with two walk in closets is conveniently located on the first floor, and the large master bath features a double vanity. Upstairs, a flexible family space or childrens retreat with recessed electrical floor receptacles opens onto a private balcony overlooking the oversized back yard. One of the bedrooms upstairs has an en suite bathroom with a double vanity and two closets, and the other bedroom has a large walk in closet and an additional storage space. The laundry room is located on the first floor and is equipped with a washing machine and two dryers, one electric and one gas. The half bath and dining area in the kitchen are conveniently located next to double sliding glass doors that open onto a covered porch. Just beyond the covered porch is a spacious back yard complete with a concrete patio, fire pit, pergola with swing, low voltage lighting, fruit trees, and a paver patio complete with hot and cold running water and electricity. Perfect for entertaining friends or enjoying the tranquility of the outdoors. A well also provides water for irrigation, gardening, pressure washing without driving up the water bill. This warm and welcoming custom family home with country charm is waiting for you to call it yours.
Payment Calculator
- Principal & Interest -
- Property Tax $
- Home Insurance $
- HOA Fees $
- Monthly -
Features
Building and Construction
- Covered Spaces: 0.00
- Exterior Features: Balcony, Garden, Lighting, Private Mailbox, Sidewalk, Sliding Doors, Storage
- Flooring: Laminate, Tile
- Living Area: 1956.00
- Roof: Shingle
Garage and Parking
- Garage Spaces: 2.00
- Open Parking Spaces: 0.00
Eco-Communities
- Water Source: None
Utilities
- Carport Spaces: 0.00
- Cooling: Central Air
- Heating: Central, Electric, Heat Pump
- Pets Allowed: Yes
- Sewer: Septic Tank
- Utilities: Cable Available, Electricity Connected, Phone Available, Propane, Sewer Connected, Street Lights, Water Connected
Finance and Tax Information
- Home Owners Association Fee: 68.00
- Insurance Expense: 0.00
- Net Operating Income: 0.00
- Other Expense: 0.00
- Tax Year: 2023
Other Features
- Appliances: Dishwasher, Disposal, Dryer, Ice Maker, Microwave, Range, Refrigerator, Tankless Water Heater, Washer
- Association Name: Linda Rivera
- Association Phone: 321-436-7989
- Country: US
- Interior Features: Built-in Features, Ceiling Fans(s), Eat-in Kitchen, High Ceilings, Primary Bedroom Main Floor, Solid Surface Counters, Solid Wood Cabinets, Thermostat, Vaulted Ceiling(s), Walk-In Closet(s), Window Treatments
- Legal Description: PINE MEADOWS PHASE 1 15/37 LOT 12
- Levels: Two
- Area Major: 32825 - Orlando/Rio Pinar / Union Park
- Occupant Type: Vacant
- Parcel Number: 31-22-31-7037-00-120
- Zoning Code: R-1AA
Similar Properties
Nearby Subdivisions
Anderson Village
Andover Lakes Ph 01a
Andover Lakes Ph 03a
Andover Lakes Village 02b Ph 0
Andover Pointe
Bay Run Sec 01
Bay Run Sec 02
Bay Run Sec 03
Chelsea Parc East Ph 01a
Cheney Heights Rep
Chickasaw Place
Chickasaw Ridge
Colonial Lakes
Countrywalk
Countrywalk 4 5 Ph 3
Countrywalk Ph 01
Countrywalk Uns 4 5 Ph 3
Curry Ford Road East Ph 02
Cypress Bend
Cypress Lakes
Cypress Meadows
Cypress Pointecypress Spgs Su
Cypress Spgs
Cypress Spgs Ph 02
Cypress Spgs Prcl R 42143
Cypress Spgs Village S 43124
Dean Acres
Deans Xinglittle Econ
Deerwood
Devonwooda
East Dale Acres Rep
Easton Sub
Estates At Summer Lakes Cypres
Fieldstream North Ph 02
First Add
Fox
Killearn Woods
Lake Kehoe Preserve 4587
Lake Underhill Pines
Park Manor Estates
Peppertree Fourth Add
Pine Meadows
Pine Meadows Ph 01
Pines
Reserve At Cypress Spgs 02 457
Rio Pines
Rivers Edge Pt Rep
Riverwood Village
Somerset Chase
Stonewood Estates
Sturbridge
Sutton Rdg Ph 2 Un I
Sutton Ridge Ph 01
Sutton Ridge Ph 03
Sylvan Pond
Valencia Woods
Valencia Woods 2nd Addition
Villages At Summer Lakes Cypre
Woodland Lakes
Woodland Lakes Preserve Un Ph
Woodland Lakes Preserveb

- Barbara Kleffel, REALTOR ®
- Southern Realty Ent. Inc.
- Office: 407.869.0033
- Mobile: 407.808.7117
- barb.sellsorlando@yahoo.com


