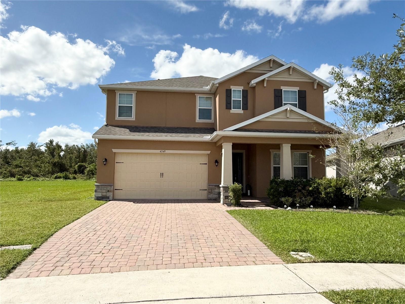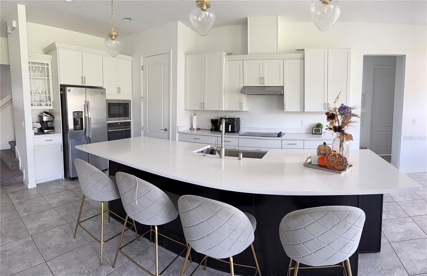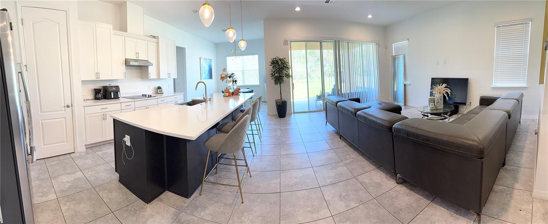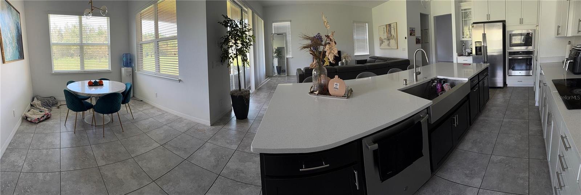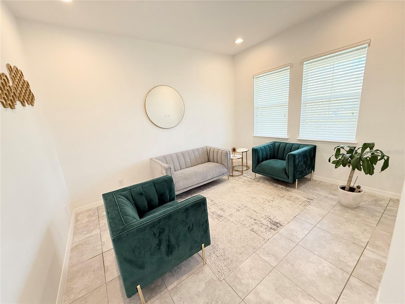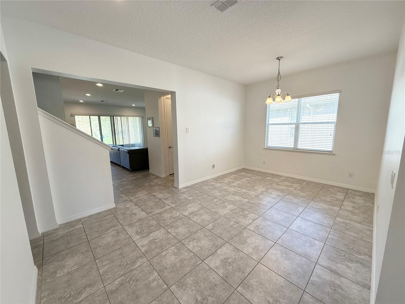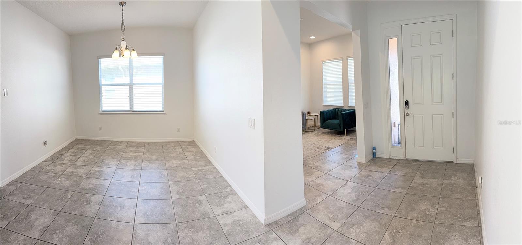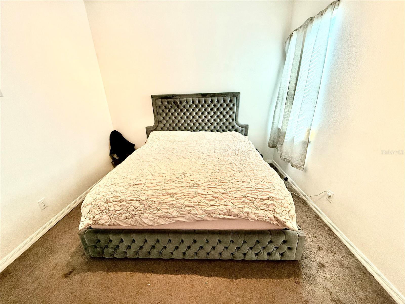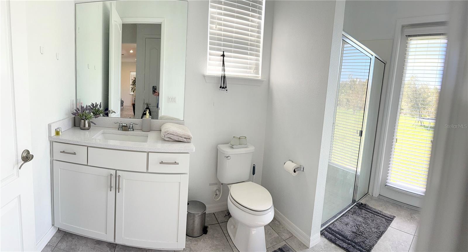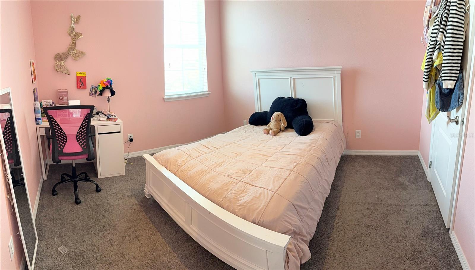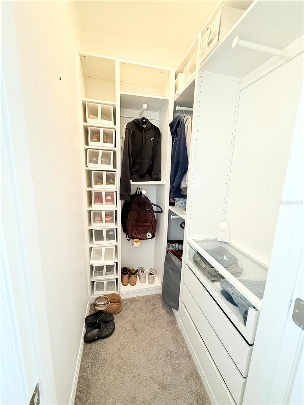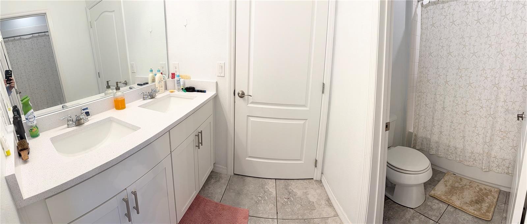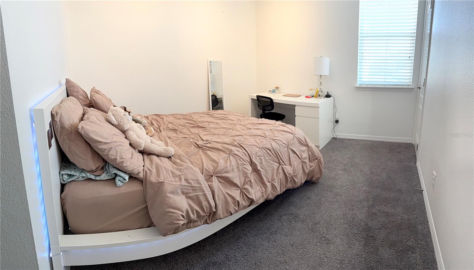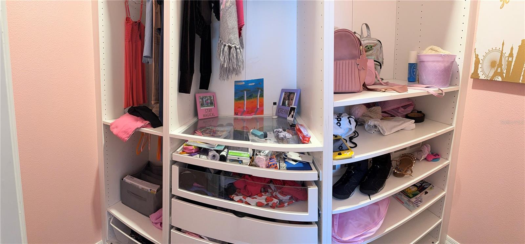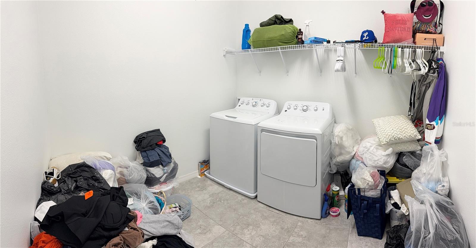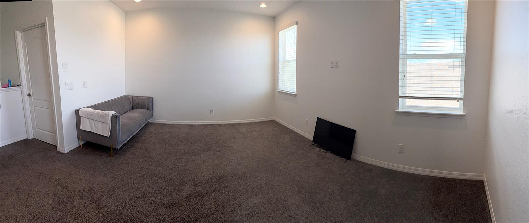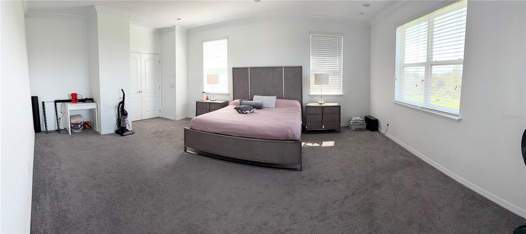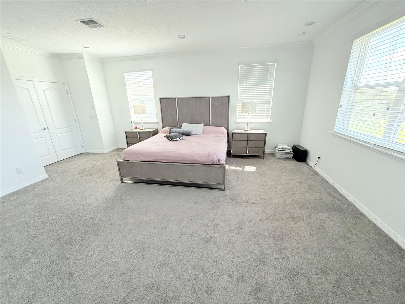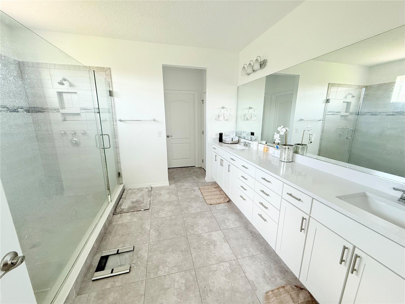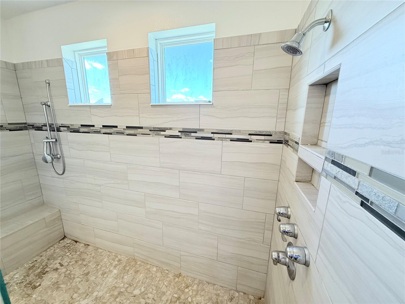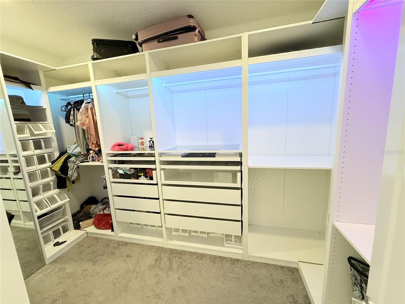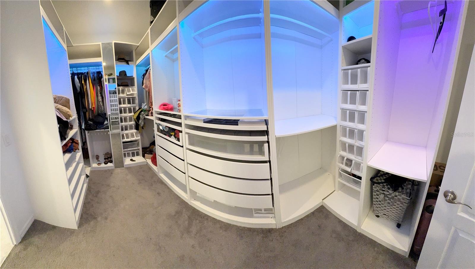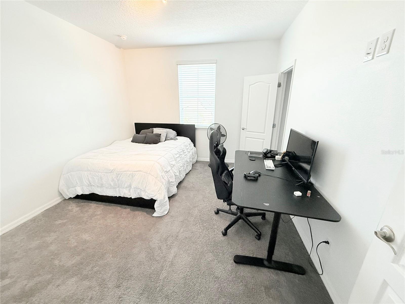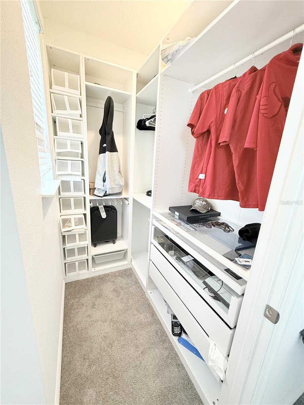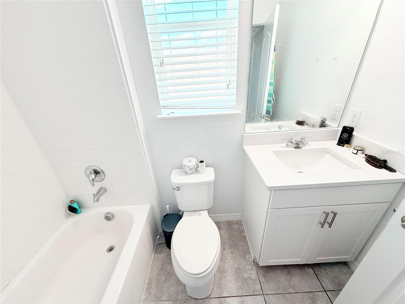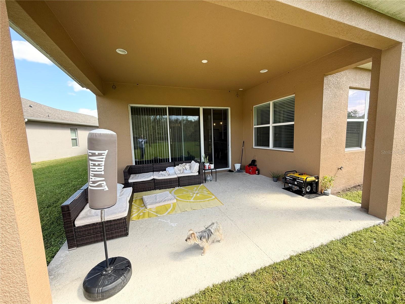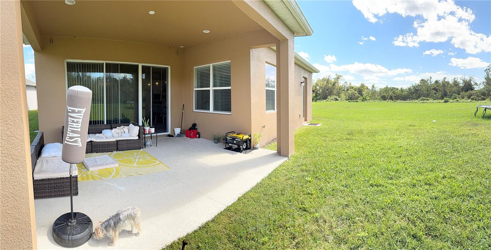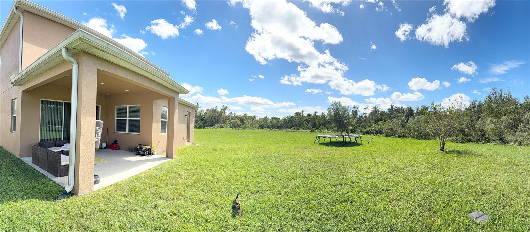4749 Riverwalk Drive, ST CLOUD, FL 34771
Property Photos

Would you like to sell your home before you purchase this one?
Priced at Only: $575,000
For more Information Call:
Address: 4749 Riverwalk Drive, ST CLOUD, FL 34771
Property Location and Similar Properties






- MLS#: O6252196 ( Single Family )
- Street Address: 4749 Riverwalk Drive
- Viewed:
- Price: $575,000
- Price sqft: $124
- Waterfront: No
- Year Built: 2019
- Bldg sqft: 4648
- Bedrooms: 5
- Total Baths: 5
- Full Baths: 4
- 1/2 Baths: 1
- Garage / Parking Spaces: 3
- Days On Market: 185
- Additional Information
- Geolocation: 28.2539 / -81.2476
- County: OSCEOLA
- City: ST CLOUD
- Zipcode: 34771
- Subdivision: Preserveturtle Crk Ph 5
- Provided by: ME REALTY, LLC
- Contact: Jon Eichelberger

- DMCA Notice
Description
Large and spacious 2 story home on one of the largest lots in the neighborhood; Upon arrival, your guests will appreciate charming brick driveway and open yard with no neighbors behind the home and partially wooded view. Once inside your guests will appreciate a cozy sitting room or office and plenty of open space for a formal dining or living area. The kitchen & family room sets a tone to appreciate this floor plan as its functionality is perfect for today's lifestyle. The roomy kitchen with family room view features newer stainless steel appliances, 42 cabinets, solid surface counters and walk in pantry. The master suite includes a lounging area, massive shower with double faucets and bench. There are 3 additional bedrooms upstairs plus another one downstairs with private bath. There is also a bonus living room/teenage retreat upstairs and the laundry room is also upstairs for ultimate convenience. Outside includes a covered patio and plenty of room to enjoy the outdoors. This home as all you need and more!
Description
Large and spacious 2 story home on one of the largest lots in the neighborhood; Upon arrival, your guests will appreciate charming brick driveway and open yard with no neighbors behind the home and partially wooded view. Once inside your guests will appreciate a cozy sitting room or office and plenty of open space for a formal dining or living area. The kitchen & family room sets a tone to appreciate this floor plan as its functionality is perfect for today's lifestyle. The roomy kitchen with family room view features newer stainless steel appliances, 42 cabinets, solid surface counters and walk in pantry. The master suite includes a lounging area, massive shower with double faucets and bench. There are 3 additional bedrooms upstairs plus another one downstairs with private bath. There is also a bonus living room/teenage retreat upstairs and the laundry room is also upstairs for ultimate convenience. Outside includes a covered patio and plenty of room to enjoy the outdoors. This home as all you need and more!
Payment Calculator
- Principal & Interest -
- Property Tax $
- Home Insurance $
- HOA Fees $
- Monthly -
Features
Nearby Subdivisions
Alcorns Lakebreeze
Alligator Lake View
Amelia Groves
Amelia Groves Ph 1
Ashley Oaks
Ashley Oaks 2
Ashton Place Ph2
Avellino
Barrington
Bay Lake Ranch
Blackstone
Blackstone Pb 19 Pg 4851 Lot 7
Brack Ranch
Brack Ranch Ph 1
Breezy Pines
Bridgewalk
Bridgewalk Ph 1a
Canopy Walk Ph 2
Center Lake On The Park
Center Lake Ranch
Chisholm Estates
Countryside
Crossings Ph 1
Del Webb Sunbridge
Del Webb Sunbridge Ph 1
Del Webb Sunbridge Ph 1c
Del Webb Sunbridge Ph 1d
Del Webb Sunbridge Ph 1e
Del Webb Sunbridge Ph 2a
East Lake Cove Ph 1
East Lake Cove Ph 2
East Lake Park Ph 35
East Lake Reserve
Ellington Place
Estates Of Westerly
Florida Agricultural Co
Gardens At Lancaster Park
Glenwood Ph 1
Hanover Reserve Rep
John J Johnstons
Lake Ajay Village
Lake Pointe
Lake Pointe Ph 2a
Lake Pointe Ph 2b
Lancaster Park East
Lancaster Park East 70
Lancaster Park East Ph 2
Lancaster Park East Ph 3 4
Lancaster Park East Ph 3 4 Lo
Live Oak Lake Ph 2
Live Oak Lake Ph 3
Majestic Oaks
Mill Stream Estates
Millers Grove 1
New Eden On Lakes
New Eden On The Lakes
Northshore Stage 01
Nova Bay Iv
Nova Grove
Nova Pointe Ph 2
Oaktree Pointe Villas
Pine Glen
Pine Glen Ph 4
Pine Grove Park
Pine Grove Park Rep
Prairie Oaks
Preserve At Turtle Creek
Preserve At Turtle Creek Ph 1
Preserve At Turtle Creek Ph 3
Preserve At Turtle Creek Ph 5
Preserveturtle Crk
Preserveturtle Crk Ph 1
Preserveturtle Crk Ph 5
Preston Cove Ph 1 2
Rummell Downs Rep 1
Runneymede Ranchlands
Runnymede North Half Town Of
Runnymede Ranchlands
Serenity Reserve
Silver Spgs
Silver Spgs 2
Silver Springs
Sola Vista
Split Oak Estates
Split Oak Estates Ph 2
Split Oak Reserve
Split Oak Reserve Ph 2
St Cloud 2nd Town Of
Starline Estates
Summerly
Summerly Ph 2
Summerly Ph 3
Sunbrooke
Sunbrooke Ph 1
Sunbrooke Ph 2
Sunbrooke Ph 5
Suncrest
Sunset Groves Ph 2
Terra Vista
The Landings At Live Oak
The Waters At Center Lake Ranc
Thompson Grove
Trinity Place Ph 1
Turtle Creek Ph 1a
Turtle Creek Ph 1b
Twin Lakes Terrace
Underwood Estates
Villages At Harmony Ph 1b
Weslyn Park
Weslyn Park In Sunbridge
Weslyn Park Ph 1
Weslyn Park Ph 2
Whip O Will Hill
Wiggins Reserve
Wiregrass Ph 1
Wiregrass Ph 2
Contact Info
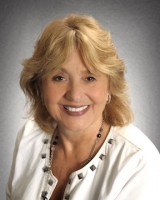
- Barbara Kleffel, REALTOR ®
- Southern Realty Ent. Inc.
- Office: 407.869.0033
- Mobile: 407.808.7117
- barb.sellsorlando@yahoo.com



