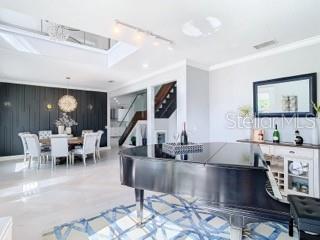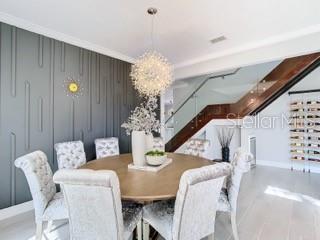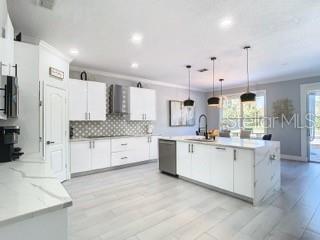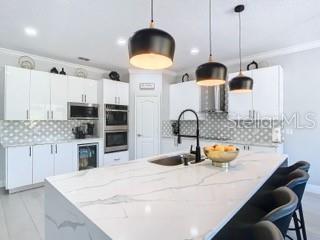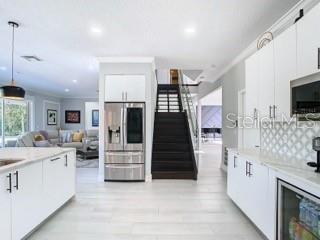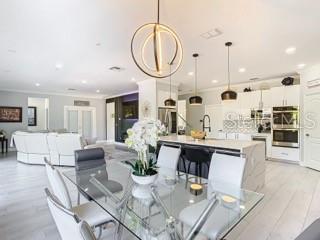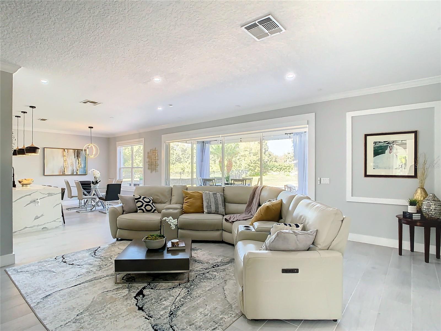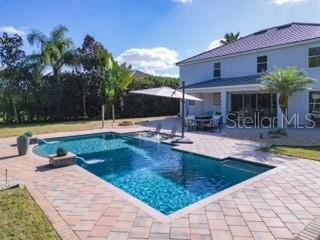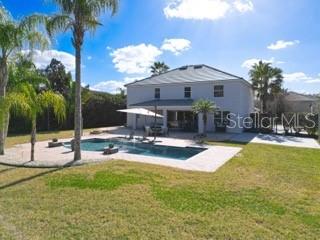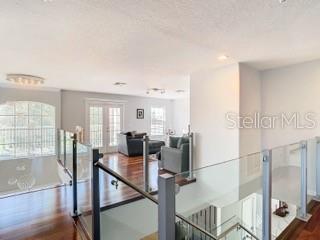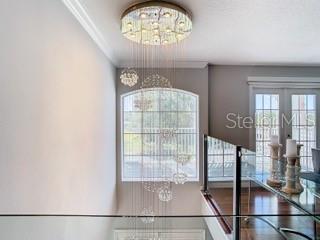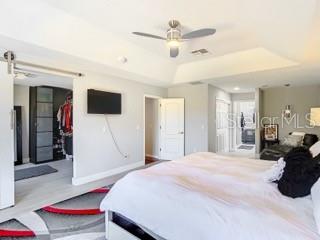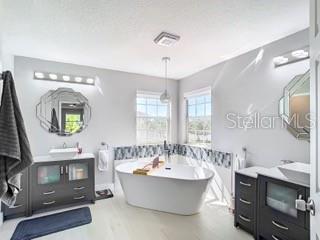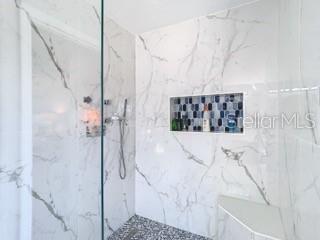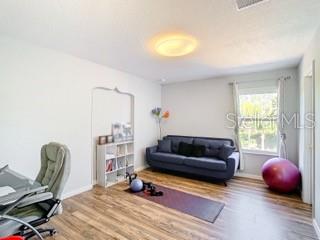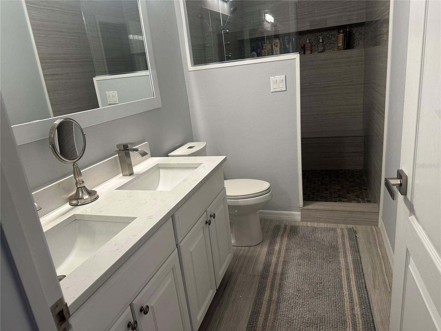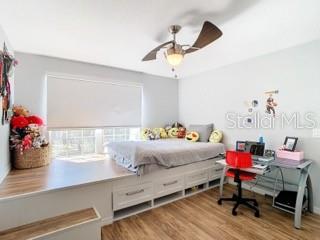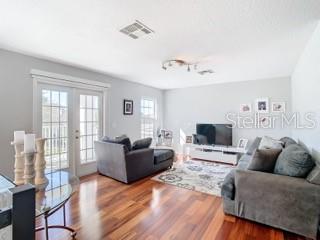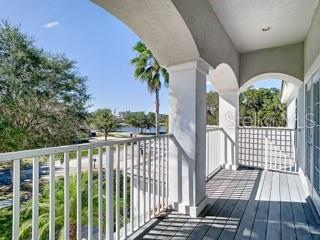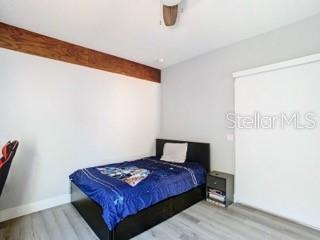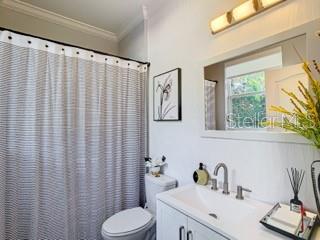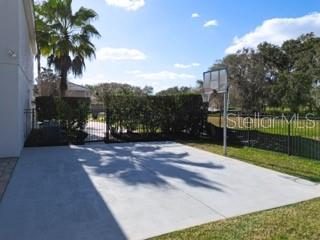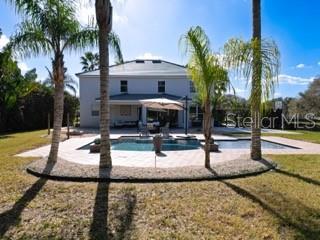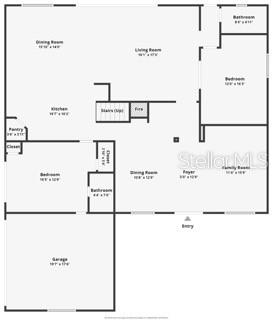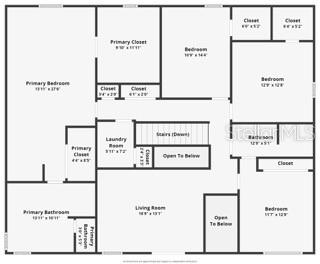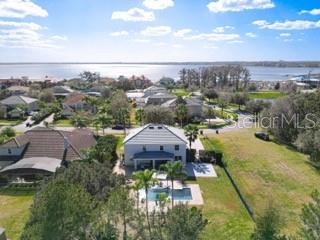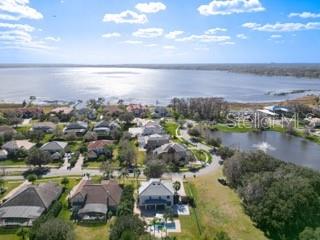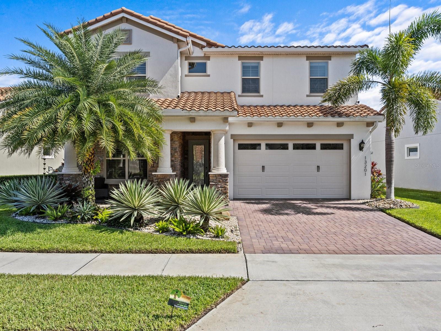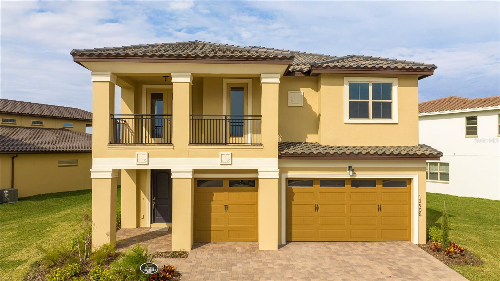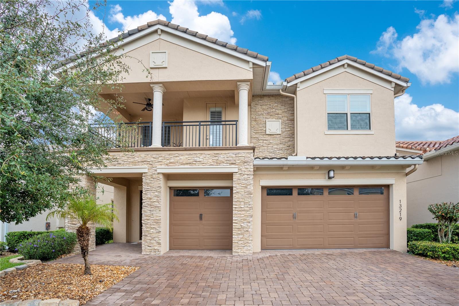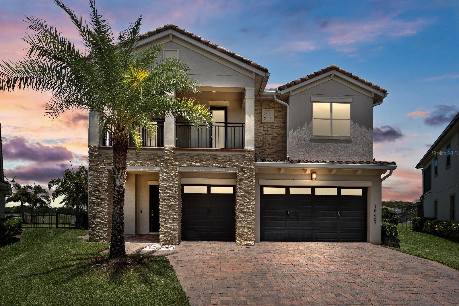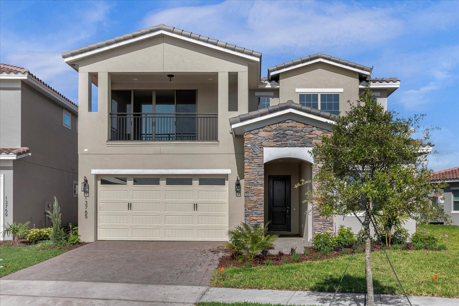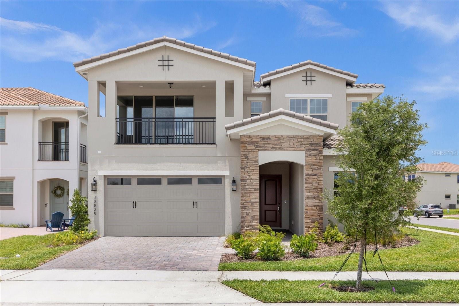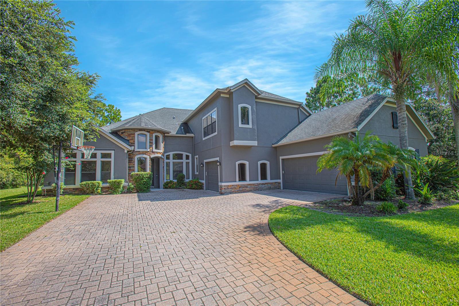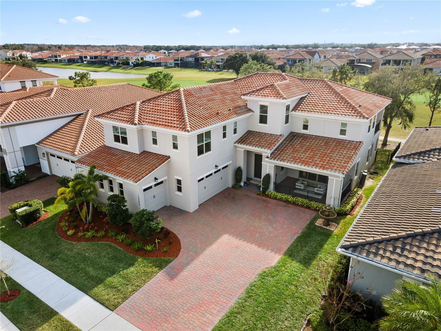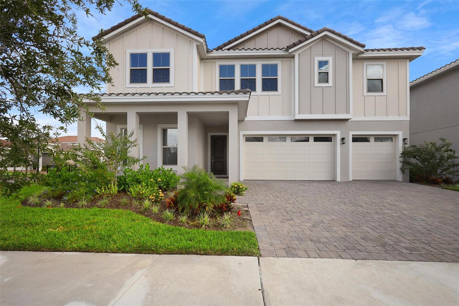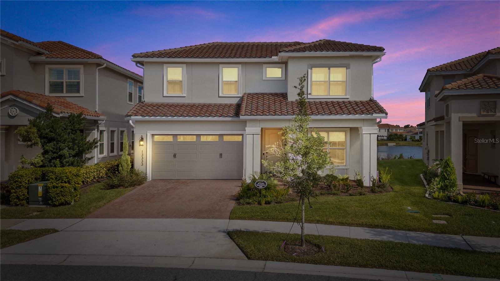10542 Wittenberg Way, ORLANDO, FL 32832
Property Photos
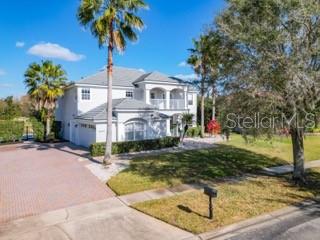
Would you like to sell your home before you purchase this one?
Priced at Only: $1,359,900
For more Information Call:
Address: 10542 Wittenberg Way, ORLANDO, FL 32832
Property Location and Similar Properties
- MLS#: O6251140 ( Residential )
- Street Address: 10542 Wittenberg Way
- Viewed: 4
- Price: $1,359,900
- Price sqft: $281
- Waterfront: No
- Year Built: 2004
- Bldg sqft: 4846
- Bedrooms: 5
- Total Baths: 3
- Full Baths: 3
- Garage / Parking Spaces: 2
- Days On Market: 44
- Additional Information
- Geolocation: 28.3966 / -81.2043
- County: ORANGE
- City: ORLANDO
- Zipcode: 32832
- Subdivision: Moss Park Reserve
- Elementary School: Moss Park Elementary
- Middle School: Innovation Middle School
- High School: Lake Nona High
- Provided by: ORLANDO INTERNATIONAL RELOCATION REALTY
- Contact: Joselyne Muszynski
- 407-203-6062

- DMCA Notice
-
DescriptionWelcome to 10542 Wittenberg Way, an incredible residence boasting 5 bedrooms, 3 bathrooms home with 3880sf of living space and 4846 total square footage nestled in the sought after Moss Park Reserve area of Lake Nona in Orlando, Florida. As you Approach the extended paved driveway, The captivating curb appeal of this majestic home greets you with mature landscaping. Step through the double front doors into the grand entryway adorned with custom tile, elongated chandelier and custom decor walls. The elegant formal dining room sets the stage for memorable family gatherings, while the adjacent formal living room offers a cozy retreat for intimate conversations or in this case intimate and private piano music. This meticulously renovated two story pool home epitomizes luxury living at its finest. From its exquisite design to its unparalleled outdoor, this stunning renovated two story home nestled on a spacious lot within a gated community. With an emphasis on outdoor entertainment, this property features a generously sized pool and a large backyard oasis. Step into the chef's kitchen, where no detail has been spared. Adorned with top of the line stainless steel appliances, custom cabinetry, and quartz countertops, it's a culinary enthusiast's paradise. Whether you're whipping up a quick meal or preparing a feast for guests, this kitchen is sure to impress even the most discerning chef. As you ascend the open glass staircase, a bright loft area leads to a second story balcony with serene views of the fountain pond as well as community Lake further down. The luxurious master suite, a private sanctuary designed for relaxation and rejuvenation complete with a lavish ensuite bathroom featuring a spa like soaking tub, dual vanities, and a walk in rain and massaging shower, it's the epitome of indulgence. With 3 more bedrooms and 1 more bathroom Upstairs, this home has enough space for all your guests. Don't miss the opportunity to own this slice of paradise for your new year resolution! Schedule your private showing today! Owner is a licensed Real estate Agent.
Payment Calculator
- Principal & Interest -
- Property Tax $
- Home Insurance $
- HOA Fees $
- Monthly -
Features
Building and Construction
- Covered Spaces: 0.00
- Exterior Features: Balcony, French Doors, Irrigation System, Lighting, Private Mailbox, Sidewalk, Sliding Doors, Sprinkler Metered
- Flooring: Ceramic Tile, Laminate
- Living Area: 3880.00
- Roof: Tile
School Information
- High School: Lake Nona High
- Middle School: Innovation Middle School
- School Elementary: Moss Park Elementary
Garage and Parking
- Garage Spaces: 2.00
- Open Parking Spaces: 0.00
- Parking Features: Driveway, Garage Door Opener, Garage Faces Side
Eco-Communities
- Pool Features: In Ground
- Water Source: Public
Utilities
- Carport Spaces: 0.00
- Cooling: Central Air
- Heating: Central, Electric
- Pets Allowed: Cats OK, Dogs OK, Yes
- Sewer: Public Sewer
- Utilities: BB/HS Internet Available, Cable Available, Electricity Connected, Phone Available, Public, Sprinkler Recycled, Street Lights, Water Connected
Amenities
- Association Amenities: Gated, Maintenance
Finance and Tax Information
- Home Owners Association Fee Includes: Maintenance Grounds
- Home Owners Association Fee: 665.00
- Insurance Expense: 0.00
- Net Operating Income: 0.00
- Other Expense: 0.00
- Tax Year: 2023
Other Features
- Appliances: Built-In Oven, Convection Oven, Cooktop, Dishwasher, Disposal, Dryer, Electric Water Heater, Exhaust Fan, Microwave, Range, Range Hood, Refrigerator, Washer, Wine Refrigerator
- Association Name: ASSOCIA
- Association Phone: 4074555950
- Country: US
- Interior Features: Built-in Features, Ceiling Fans(s), Crown Molding, Eat-in Kitchen, Kitchen/Family Room Combo, Living Room/Dining Room Combo, Open Floorplan, PrimaryBedroom Upstairs, Stone Counters, Walk-In Closet(s), Window Treatments
- Legal Description: MOSS PARK RESERVE 55/74 LOT 27
- Levels: Two
- Area Major: 32832 - Orlando/Moss Park/Lake Mary Jane
- Occupant Type: Owner
- Parcel Number: 15-24-31-5119-00-270
- Zoning Code: P-D
Similar Properties
Nearby Subdivisions
Eagle Creek
Eagle Creek Village
Eagle Creek Village J K Phase
Eagle Creek Villages K Ph 2a
Eagle Crk Ph 01a
Eagle Crk Ph 01b
Eagle Crk Ph 01cvlg D
Eagle Crk Ph 1b Village K
Eagle Crk Ph 1c2 Pt E Village
Eagle Crk Ph La
Eagle Crk Village G Ph 1
Eagle Crk Village G Ph 2
Eagle Crk Village I Ph 2
Eagle Crk Village K Ph 1a
Eagle Crk Village K Ph 2a
Eagle Crk Village L Ph 3a
Eagle Crk Vlg J K Ph 2b1
East Park Nbrhd 05
Isle Of Pines Fifth Add
Isle Of Pines Third Add
Isle Pines
Lake And Pines Estates
Lake Whippoorwill
Lakeeast Park A B C D E F I K
Live Oak Estates
Meridian Parks Phase 6
Moss Park Lndgs A C E F G H I
Moss Park Prcl E Ph 3
Moss Park Rdg
Moss Park Reserve
None
North Shore At Lake Hart
North Shore At Lake Hart Prcl
North Shorelk Hart
North Shorelk Hart Prcl 01 Ph
North Shorelk Hart Prcl 03 Ph
Northshorelk Hart Prcl 05
Northshorelk Hart Prcl 07ph 02
Not On The List
Oaksmoss Park
Oaksmoss Park Ph 2
Park Nbrhd 05
Randal Park
Randal Park Phase 1a
Randal Park Phase 4
Randal Park Ph 1a
Randal Park Ph 1b
Randal Park Ph 2
Randal Park Ph 4
Randal Park Ph 5
Randall Park Ph 2
Starwood Ph N1a
Starwood Ph N1a Rep
Starwood Ph N1b North
Starwood Ph N1b South
Starwood Phase N
Storey Park Parcel K Phase 2
Storey Park Ph 1 Prcl K
Storey Park Ph 2
Storey Park Ph 4pcl L
Storey Park Prcl L
Storey Parkph 3 Pcl K
Storey Parkph 4
Storey Pk Ph 3
Storey Pkpcl K Ph 1
Storey Pkpcl L
Storey Pkpcl L Ph 2
Storey Pkpcl L Ph 4
Storey Pkph 2 Prcl K
Storey Pkph 4
Storey Pkph 5
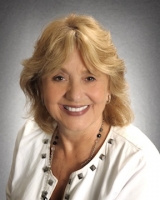
- Barbara Kleffel, REALTOR ®
- Southern Realty Ent. Inc.
- Office: 407.869.0033
- Mobile: 407.808.7117
- barb.sellsorlando@yahoo.com


