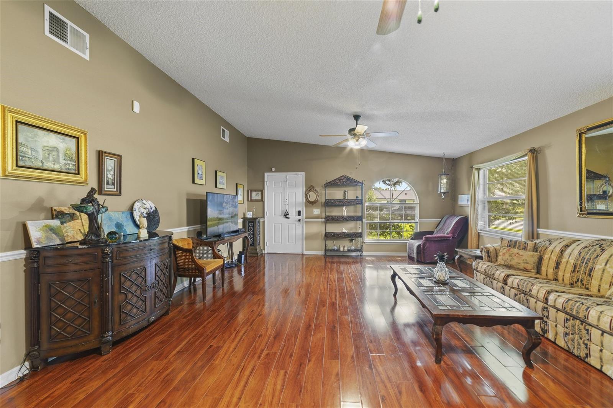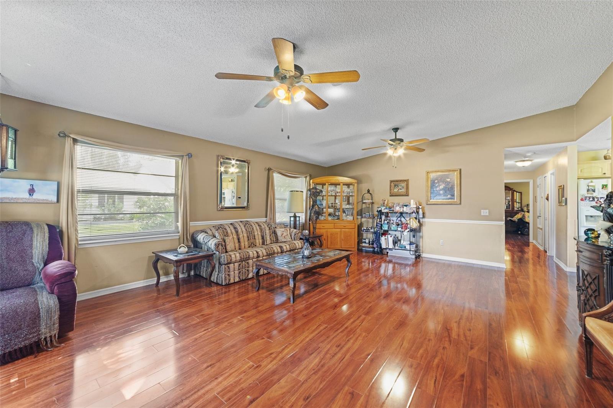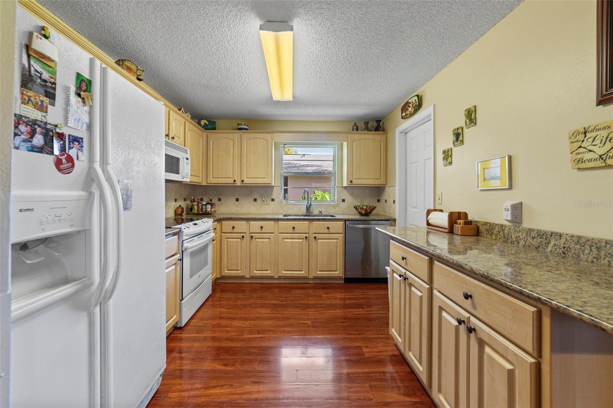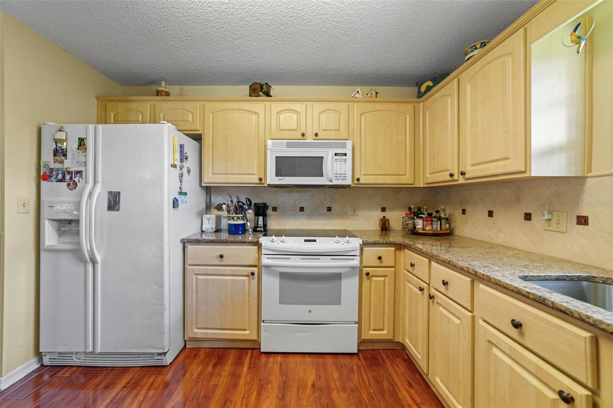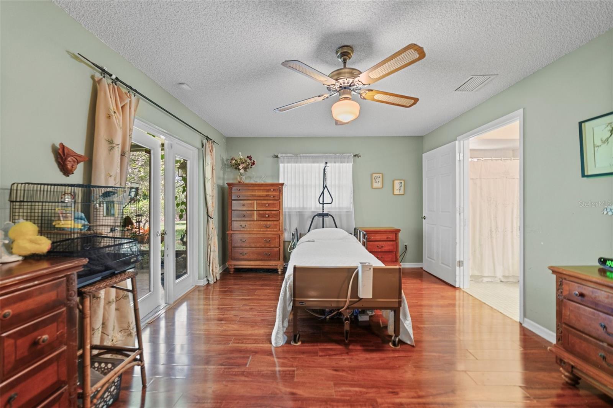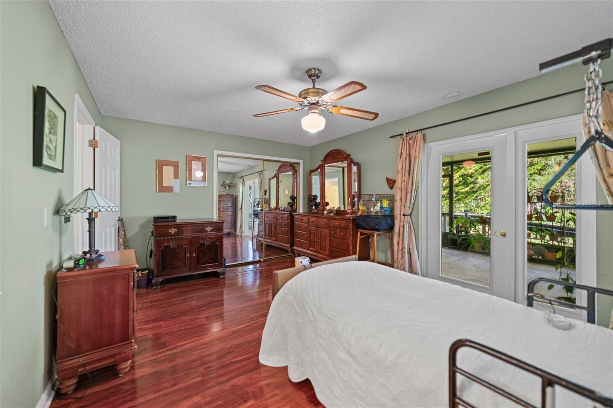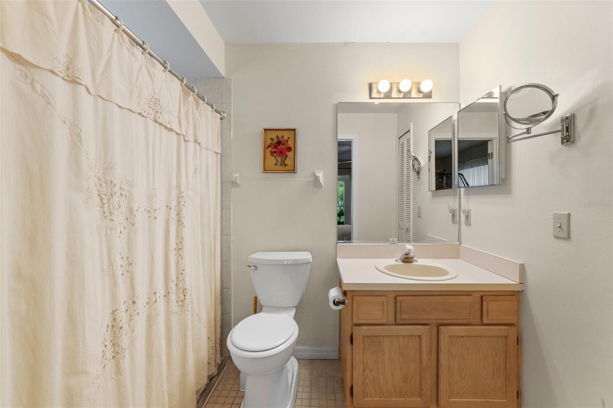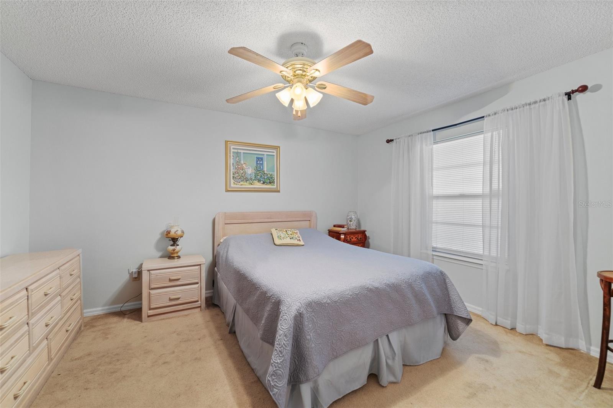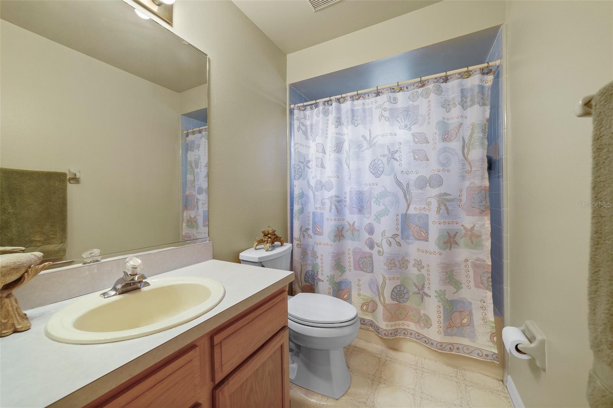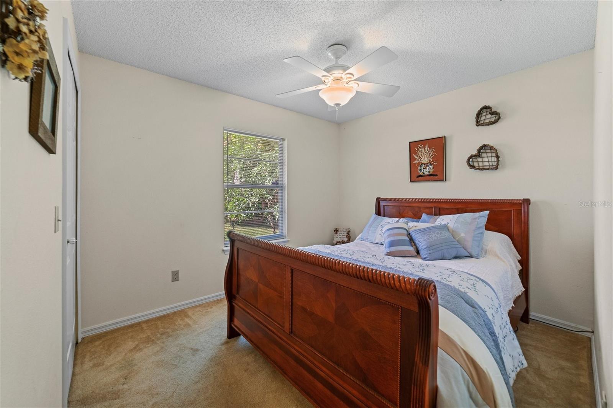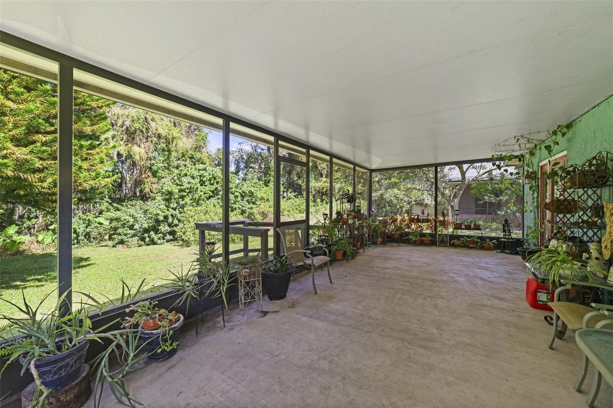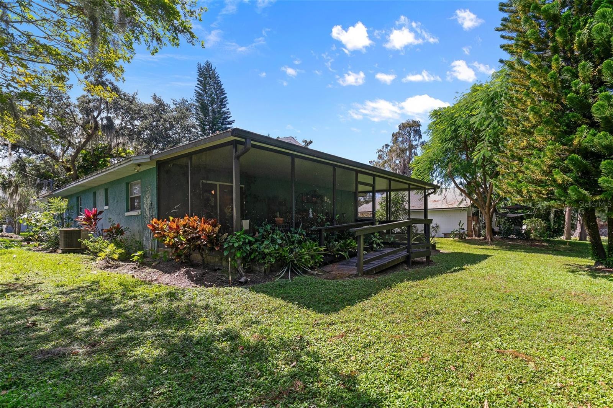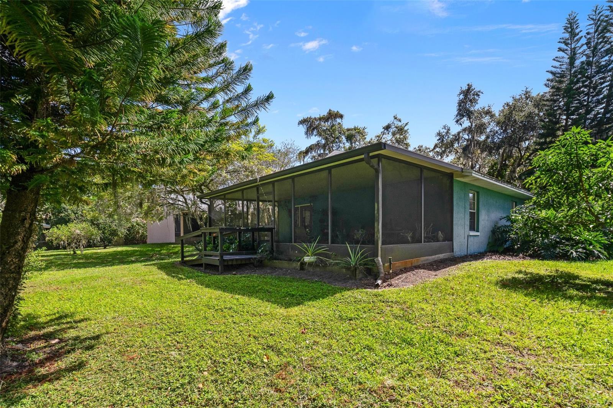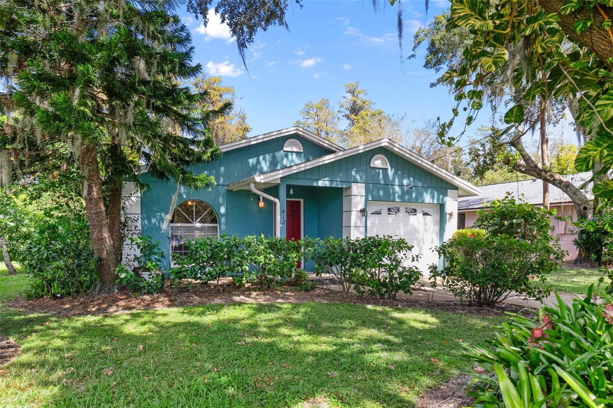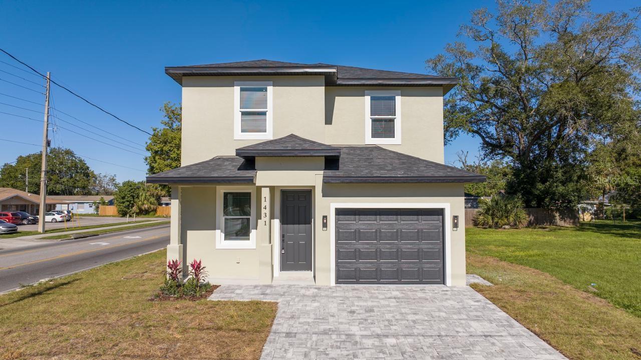413 Roselawn Drive, ORLANDO, FL 32839
Property Photos
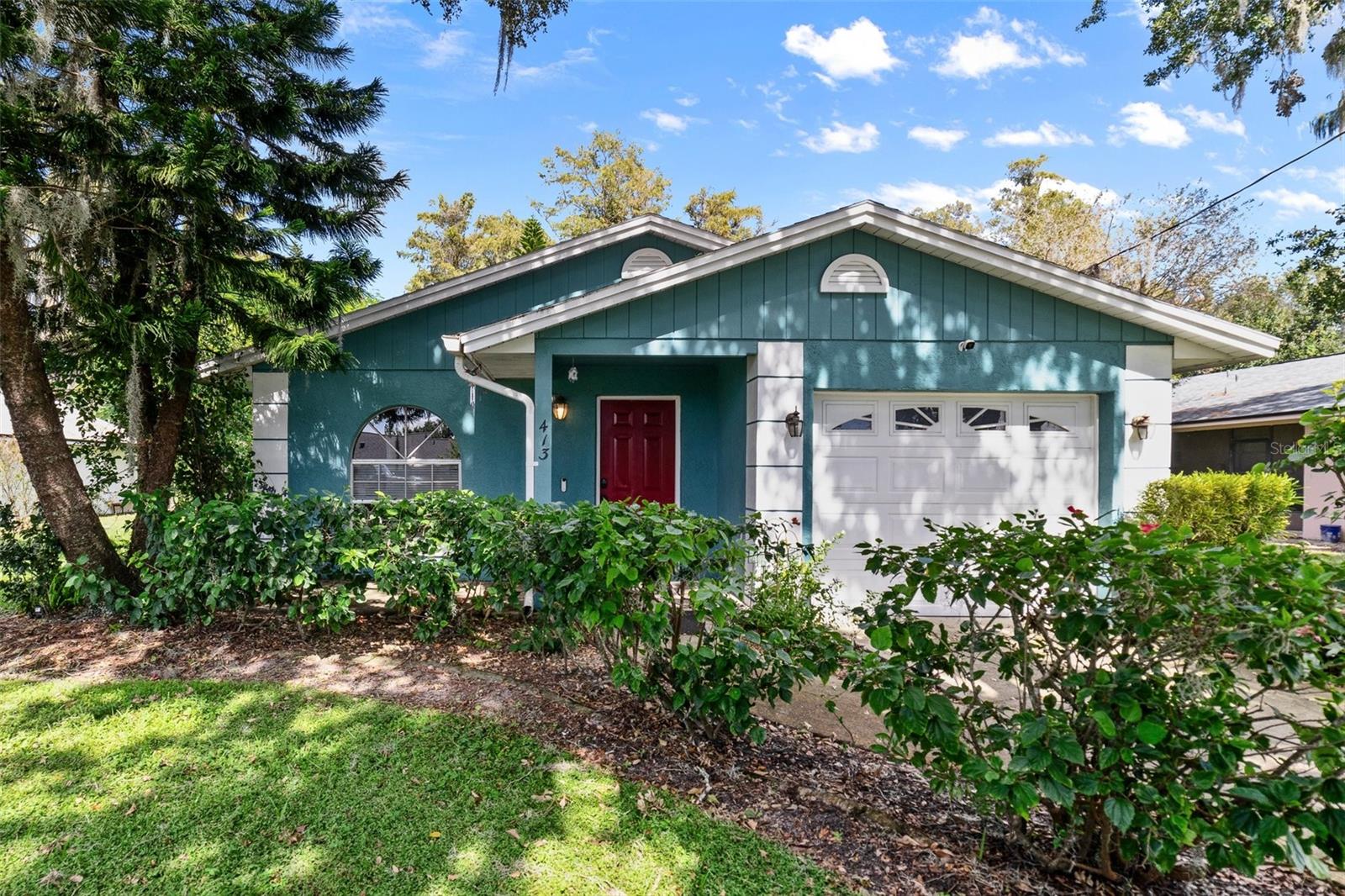
Would you like to sell your home before you purchase this one?
Priced at Only: $350,000
For more Information Call:
Address: 413 Roselawn Drive, ORLANDO, FL 32839
Property Location and Similar Properties
- MLS#: O6250031 ( Residential )
- Street Address: 413 Roselawn Drive
- Viewed: 3
- Price: $350,000
- Price sqft: $209
- Waterfront: No
- Year Built: 1990
- Bldg sqft: 1674
- Bedrooms: 3
- Total Baths: 2
- Full Baths: 2
- Garage / Parking Spaces: 1
- Days On Market: 58
- Additional Information
- Geolocation: 28.4762 / -81.3819
- County: ORANGE
- City: ORLANDO
- Zipcode: 32839
- Subdivision: Jessamine Terrace Sub
- Elementary School: Lancaster Elem
- Middle School: Judson B Walker Middle
- High School: Oak Ridge High
- Provided by: WEMERT GROUP REALTY LLC
- Contact: Jenny Wemert
- 407-743-8356

- DMCA Notice
-
DescriptionSeller may consider buyer concessions if made in an offer ~ Welcome to Jessamine Terrace where you are perfectly situated in between two beautiful lakes creating a tranquil setting for this charming 3 bedroom, 2 full bath home with NO HOA and close proximity to every convenience! Lovely mature landscaping winds throughout this spacious .21 ACRES for added privacy and plenty of shade. There is a SCREENED LANAI that runs the entire length of the home for all the outdoor space you could want also with a view of the tree line and no immediate rear neighbors. The front door opens up to combination living and dining areas under a vaulted ceiling adding to the light and bright feel the two large windows provide. Follow the natural flow into a comfortable kitchen where the home chef will enjoy coordinating appliances, a tiled backsplash and plenty of storage. Three bedrooms include a generous primary suite with its own private bath and French door access to the lanai while bedrooms two and three share a full guest bath. The central location gives you easy access to major roadways, local shopping and dining, parks, lakes and so much more! Whether you are in the market for a first home or looking for that ideal investment property, look no further than Roselawn Drive and call today to schedule a tour!
Payment Calculator
- Principal & Interest -
- Property Tax $
- Home Insurance $
- HOA Fees $
- Monthly -
Features
Building and Construction
- Covered Spaces: 0.00
- Exterior Features: French Doors, Lighting
- Flooring: Carpet, Wood
- Living Area: 1356.00
- Roof: Shingle
Land Information
- Lot Features: Paved
School Information
- High School: Oak Ridge High
- Middle School: Judson B Walker Middle
- School Elementary: Lancaster Elem
Garage and Parking
- Garage Spaces: 1.00
- Open Parking Spaces: 0.00
- Parking Features: Driveway
Eco-Communities
- Water Source: Public
Utilities
- Carport Spaces: 0.00
- Cooling: Central Air
- Heating: Central, Electric
- Pets Allowed: Yes
- Sewer: Public Sewer
- Utilities: BB/HS Internet Available, Cable Available, Electricity Available, Public, Water Available
Finance and Tax Information
- Home Owners Association Fee: 0.00
- Insurance Expense: 0.00
- Net Operating Income: 0.00
- Other Expense: 0.00
- Tax Year: 2024
Other Features
- Accessibility Features: Accessible Approach with Ramp, Accessible Bedroom, Accessible Full Bath, Central Living Area
- Appliances: Dishwasher, Microwave, Range, Refrigerator
- Country: US
- Interior Features: Accessibility Features, Ceiling Fans(s), Chair Rail, High Ceilings, Living Room/Dining Room Combo, Thermostat, Vaulted Ceiling(s)
- Legal Description: JESSAMINE TERRACE SUB V/22 LOT 4 BLK A
- Levels: One
- Area Major: 32839 - Orlando/Edgewood/Pinecastle
- Occupant Type: Owner
- Parcel Number: 23-23-29-3988-01-040
- Zoning Code: R-1AA
Similar Properties
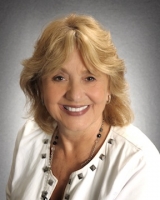
- Barbara Kleffel, REALTOR ®
- Southern Realty Ent. Inc.
- Office: 407.869.0033
- Mobile: 407.808.7117
- barb.sellsorlando@yahoo.com


