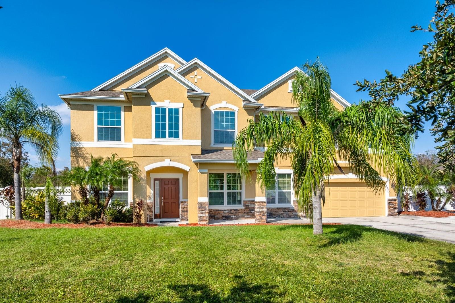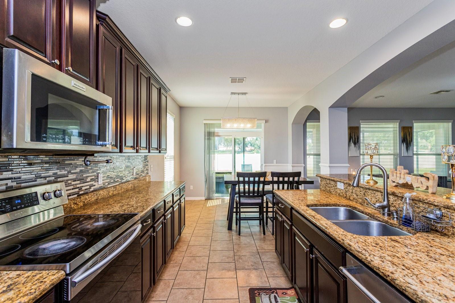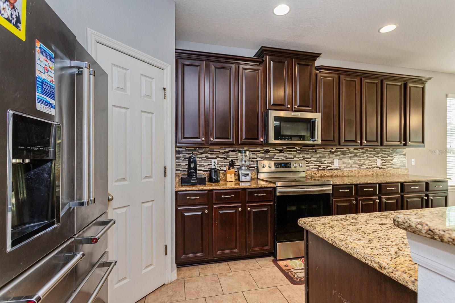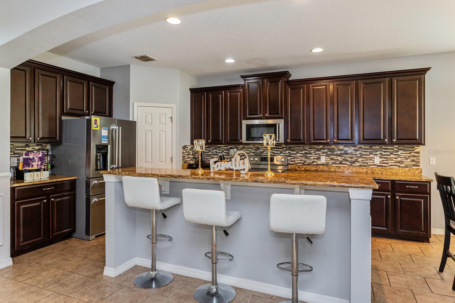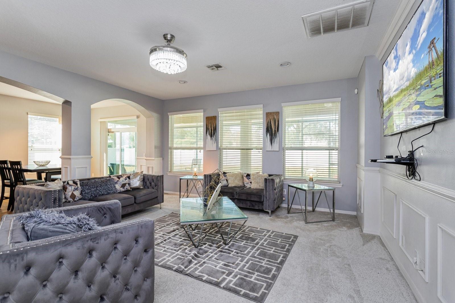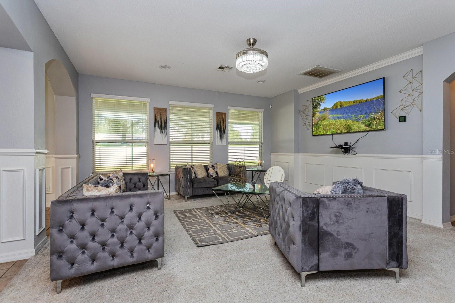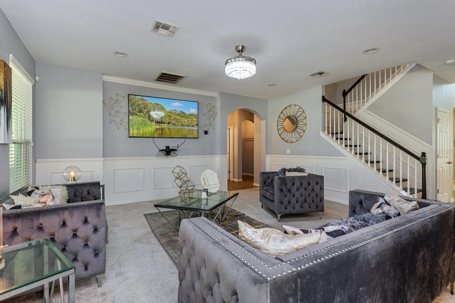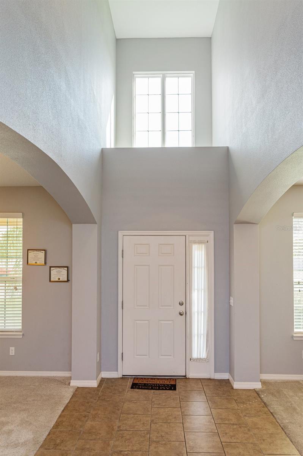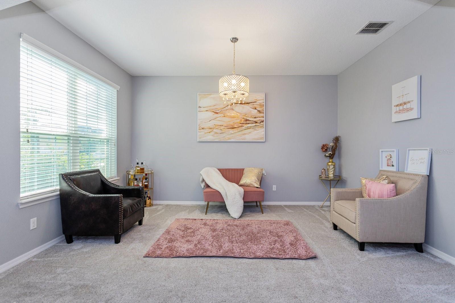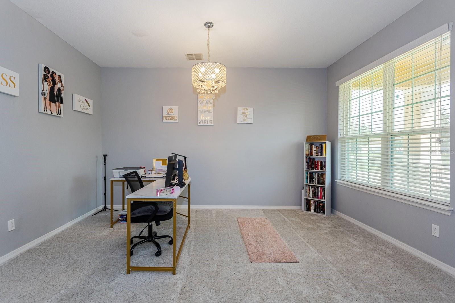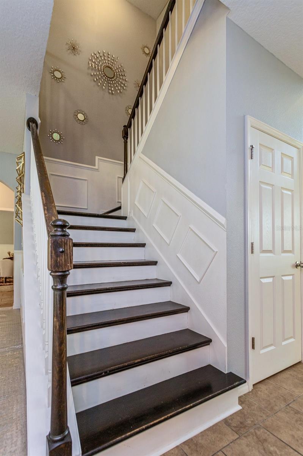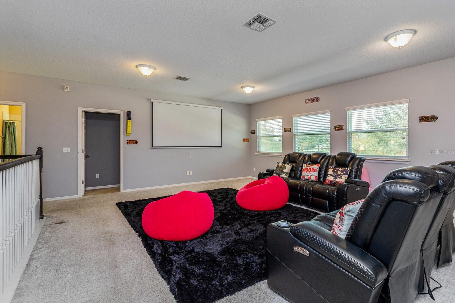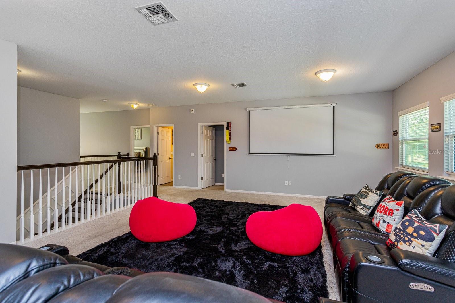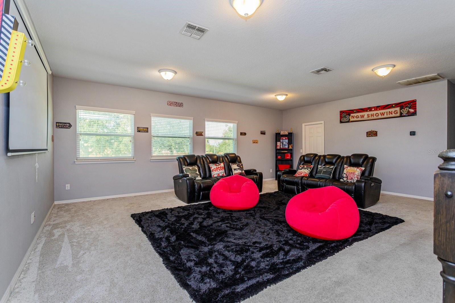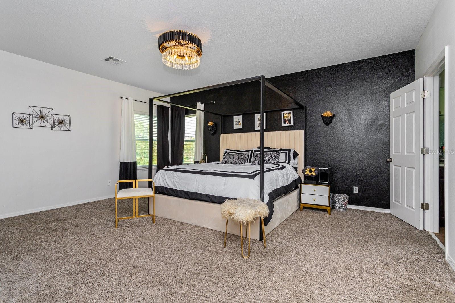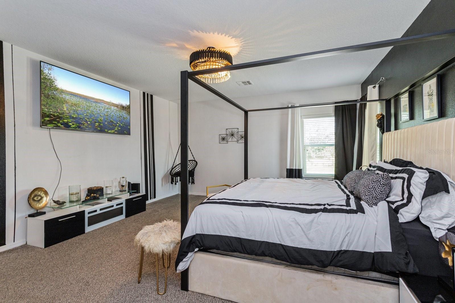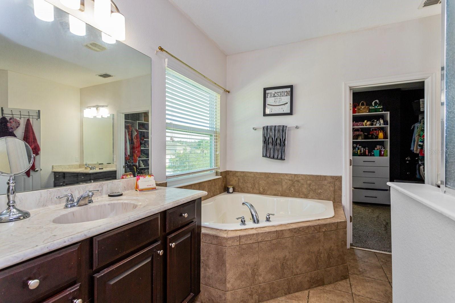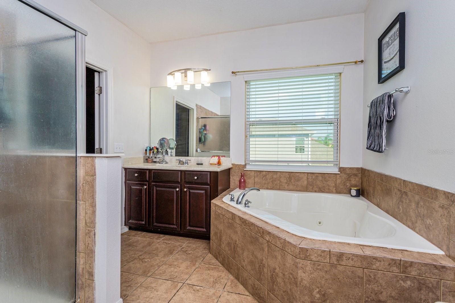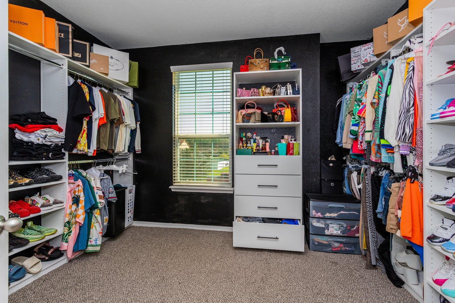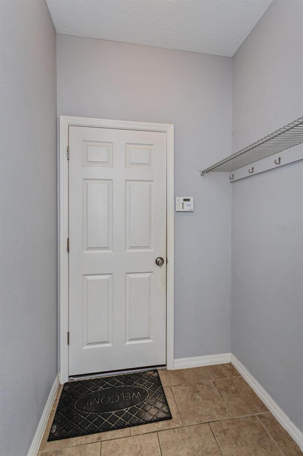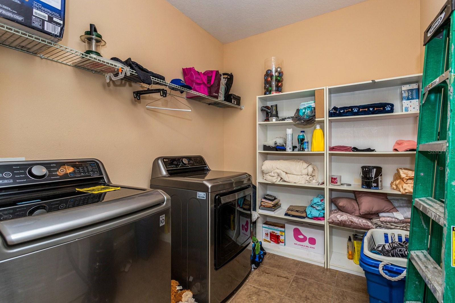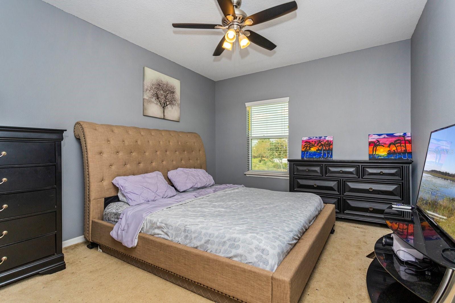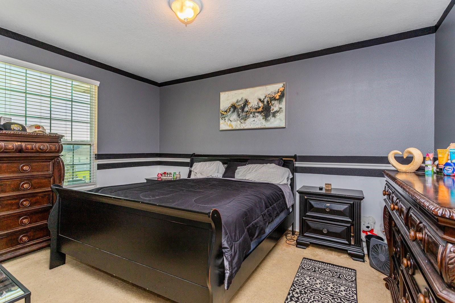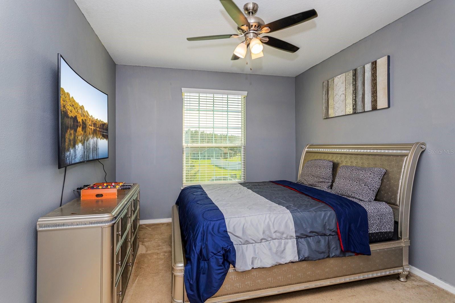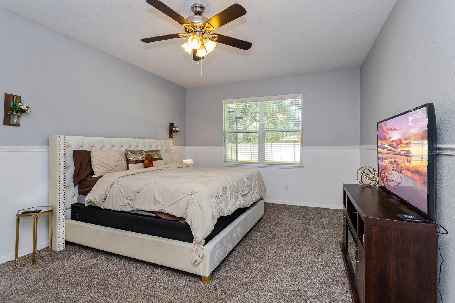3240 Buckingham Way, SAINT CLOUD, FL 34772
Property Photos
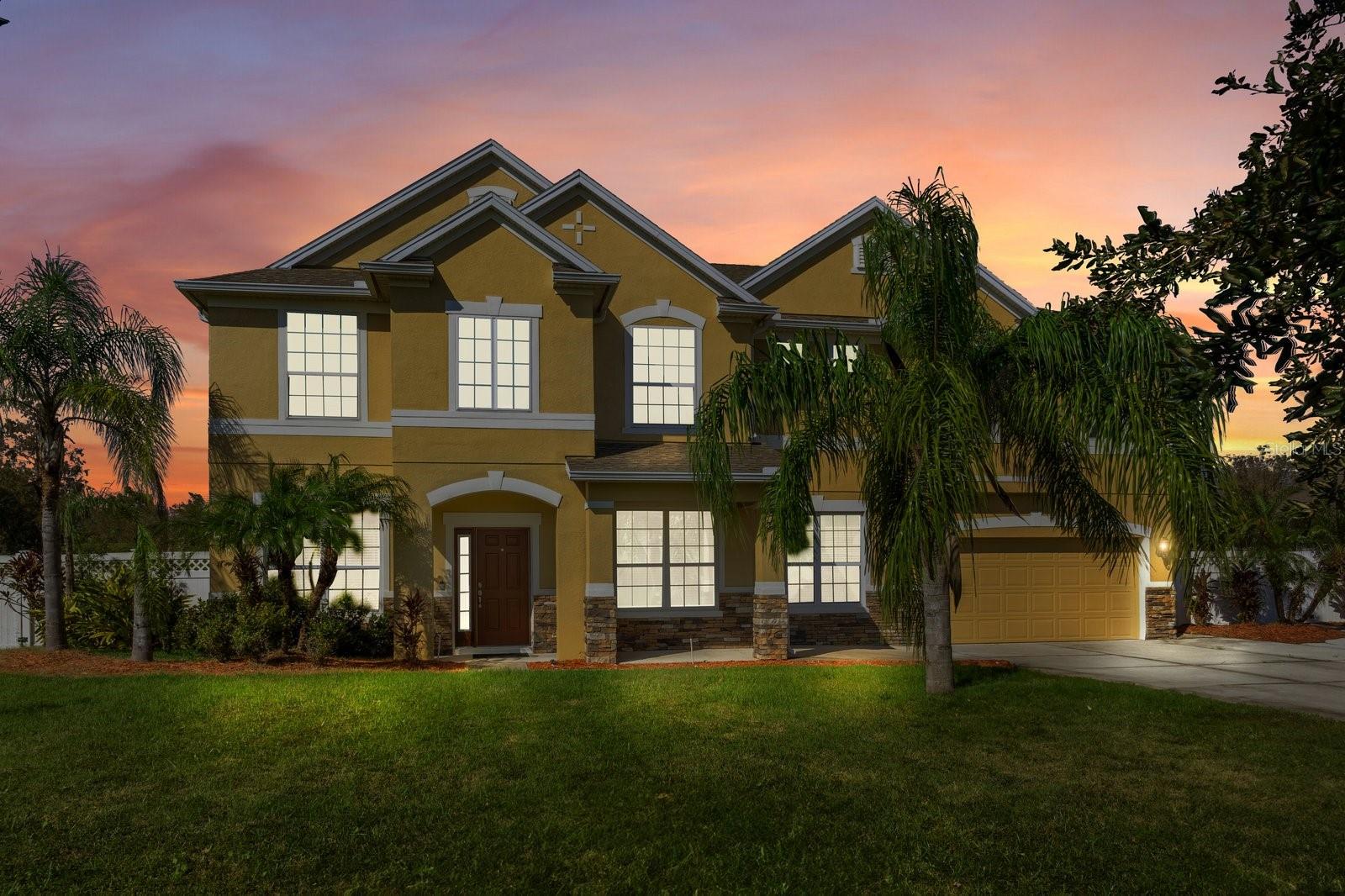
Would you like to sell your home before you purchase this one?
Priced at Only: $699,490
For more Information Call:
Address: 3240 Buckingham Way, SAINT CLOUD, FL 34772
Property Location and Similar Properties
- MLS#: O6249966 ( Residential )
- Street Address: 3240 Buckingham Way
- Viewed: 4
- Price: $699,490
- Price sqft: $130
- Waterfront: No
- Year Built: 2013
- Bldg sqft: 5390
- Bedrooms: 7
- Total Baths: 4
- Full Baths: 4
- Garage / Parking Spaces: 3
- Days On Market: 66
- Additional Information
- Geolocation: 28.2276 / -81.3059
- County: OSCEOLA
- City: SAINT CLOUD
- Zipcode: 34772
- Subdivision: Stevens Plantation
- Provided by: EXP REALTY LLC
- Contact: Richard Sherrod, Jr
- 407-392-1800

- DMCA Notice
-
DescriptionWelcome to 3240 Buckingham Waya truly magnificent estate that seamlessly combines modern luxury, thoughtful convenience, and unparalleled energy efficiency. Spanning over 4,200 sq. ft., this impressive 7 bedroom, 4 bathroom Meritage home is nestled on an oversized lot in an exclusive, low HOA community where internet and cable are included. Featuring a whole house water filtration system, an electric vehicle charging station, and fresh exterior paint, this home is the epitome of move in ready comfort. From the moment you step into the grand foyer, youre greeted by sophistication. Flanked by a formal living room and a spacious dining room, the entrance makes a bold first impression. Moving into the heart of the home, the open concept living area boasts a chefs kitchen outfitted with 42 espresso cabinets, stainless steel appliances, and gleaming granite countertops. The kitchens breakfast bar seamlessly connects to the modern family room, adorned with decorative wall trim and upscale lighting fixtures. This area effortlessly transitions to a large 14 x 36 screened lanai, creating a perfect flow for entertaining or relaxing with family. The enormous, fenced in backyard, complete with an extra concrete patio and a walkway leading to the front, adds a private oasis for outdoor gatherings. The additional downstairs bedroom makes an ideal guest or in law suite, complete with its own secure entrance. The home also includes a bonus oversized theatre/game room upstairs, providing endless possibilities for entertainment. The elegant upstairs area is a retreat in itself, featuring a massive bonus room surrounded by spacious bedrooms, with the master suite boasting a Jacuzzi tub, dual vanities, and large walk in closets. The meticulous attention to detail extends to every aspect, from the updated LED lighting throughout the home to the energy efficient insulation. With an oversized 3 car garage, extended driveway, and proximity to top tier shopping at The LOOP, as well as being only 25 minutes from Disney, this home offers the best of Central Florida living. And with a full home warranty from the sellers, your peace of mind is guaranteed. This exceptional estate won't last longschedule your private tour today!
Payment Calculator
- Principal & Interest -
- Property Tax $
- Home Insurance $
- HOA Fees $
- Monthly -
Features
Building and Construction
- Covered Spaces: 0.00
- Exterior Features: Dog Run, Irrigation System, Lighting, Sliding Doors
- Flooring: Carpet, Ceramic Tile, Tile
- Living Area: 4239.00
- Roof: Shingle
Land Information
- Lot Features: Landscaped
Garage and Parking
- Garage Spaces: 3.00
Eco-Communities
- Water Source: Public
Utilities
- Carport Spaces: 0.00
- Cooling: Central Air
- Heating: Central
- Pets Allowed: Yes
- Sewer: Public Sewer
- Utilities: Cable Available, Cable Connected, Electricity Available, Electricity Connected, Public, Sewer Available, Sewer Connected, Water Available, Water Connected
Finance and Tax Information
- Home Owners Association Fee: 38.00
- Net Operating Income: 0.00
- Tax Year: 2023
Other Features
- Appliances: Dishwasher, Disposal, Dryer, Electric Water Heater, Ice Maker, Microwave, Range, Refrigerator, Washer, Water Filtration System
- Association Name: Kaitlin Marshall
- Country: US
- Furnished: Unfurnished
- Interior Features: Built-in Features, Ceiling Fans(s), Crown Molding, Kitchen/Family Room Combo, Living Room/Dining Room Combo, Open Floorplan, Primary Bedroom Main Floor, PrimaryBedroom Upstairs, Solid Surface Counters, Solid Wood Cabinets, Split Bedroom, Stone Counters, Walk-In Closet(s)
- Legal Description: STEVENS PLANTATION PB 16 PGS 34-41 LOT 87
- Levels: Two
- Area Major: 34772 - St Cloud (Narcoossee Road)
- Occupant Type: Owner
- Parcel Number: 15-26-30-0700-0001-0870
- View: Park/Greenbelt, Trees/Woods
- Zoning Code: SPUD
Nearby Subdivisions
Barber Sub
Bristol Cove At Deer Creek Ph
Camelot
Canoe Creek Estates
Canoe Creek Estates Ph 3
Canoe Creek Estates Ph 6
Canoe Creek Estates Ph 7
Canoe Creek Lakes
Canoe Creek Lakes Add
Canoe Creek Woods
Cross Creek Estates
Cross Creek Estates Ph 2 3
Cross Creek Estates Phs 2 And
Deer Run Estates
Deer Run Estates Ph 2
Doe Run At Deer Creek
Eagle Meadow
Eden At Cross Prairie
Eden At Crossprairie
Edgewater Ed4 Lt 1 Rep
Esprit Homeowners Association
Esprit Ph 1
Esprit Ph 3c
Gramercy Farms Ph 1
Gramercy Farms Ph 4
Gramercy Farms Ph 5
Gramercy Farms Ph 7
Gramercy Farms Ph 8
Gramercy Farms Ph 9a
Hanover Lakes
Hanover Lakes 60
Hanover Lakes Ph 1
Hanover Lakes Ph 2
Hanover Lakes Ph 3
Hanover Lakes Ph 4
Hanover Lakes Ph 5
Havenfield At Cross Prairie
Hickory Grove Ph 1
Hickory Hollow
Horizon Meadows Pb 8 Pg 139 Lo
Keystone Pointe Ph 2
Kissimmee Park
Mallard Pond Ph 1
Mallard Pond Ph 3
Mccools Add To Kissimmee Park
Northwest Lakeside Groves Ph 1
Northwest Lakeside Groves Ph 2
Northwest Lakeside Grvs Ph 2
Oakley Place
Old Hickory
Old Hickory Ph 1 2
Old Hickory Ph 3
Old Hickory Ph 4
Pine Chase Estates
Quail Wood
S L I C
Sawgrass
Seminole Land Inv Co
Seminole Land Inv Co S L I C
Seminole Land Investment Co
Seminole Land And Inv Co
Southern Pines
Southern Pines Ph 4
St Cloud Manor Estates
St Cloud Manor Estates 03
St Cloud Manor Village
Stevens Plantation
Sweetwater Creek
The Meadow At Crossprairie
The Meadow At Crossprairie Bun
The Reserve At Twin Lakes
Twin Lakes
Twin Lakes Ph 1
Twin Lakes Ph 2a2b
Twin Lakes Ph 2c
Twin Lakes Ph 8
Twin Lakesinc
Twin Lks Ph 2c
Villagio
Whaleys Creek
Whaleys Creek Ph 1
Whaleys Creek Ph 2
Whaleys Creek Ph 3
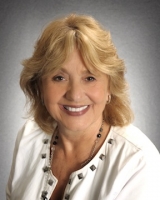
- Barbara Kleffel, REALTOR ®
- Southern Realty Ent. Inc.
- Office: 407.869.0033
- Mobile: 407.808.7117
- barb.sellsorlando@yahoo.com


