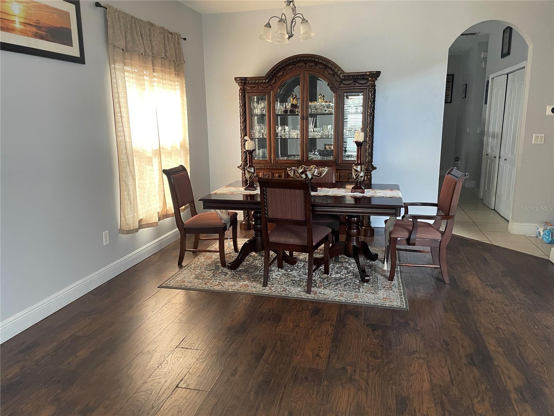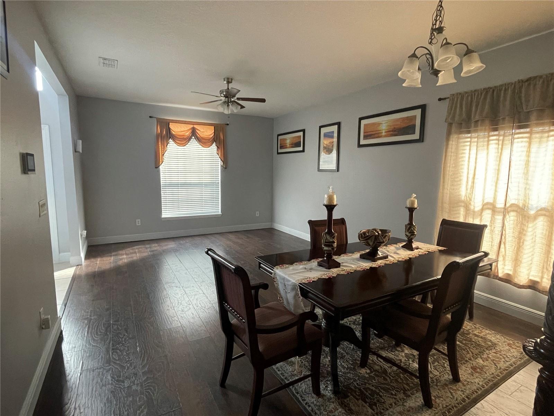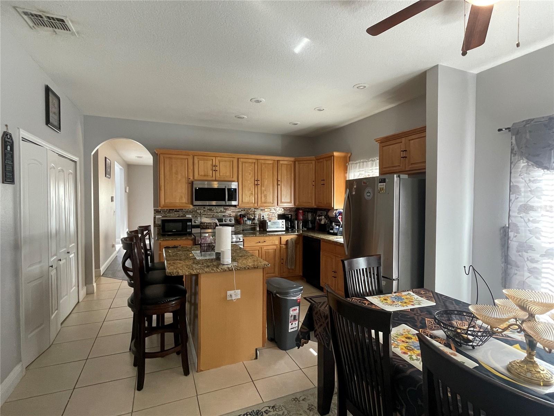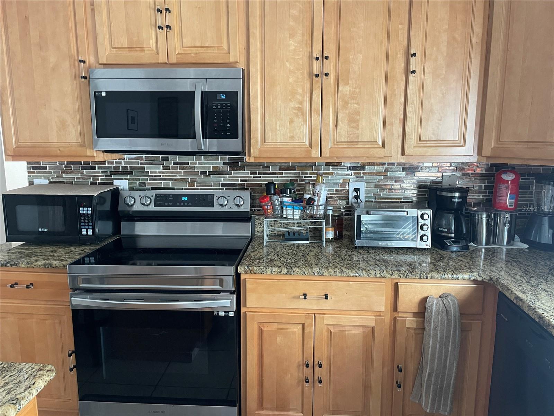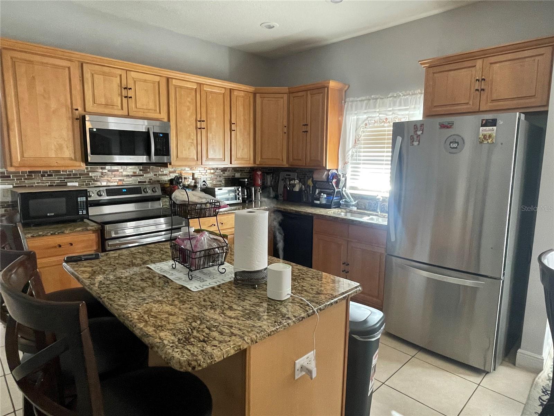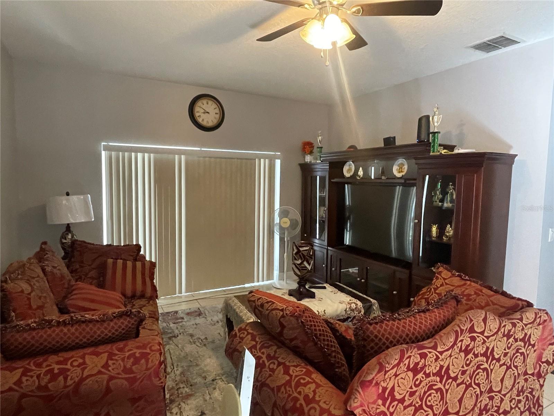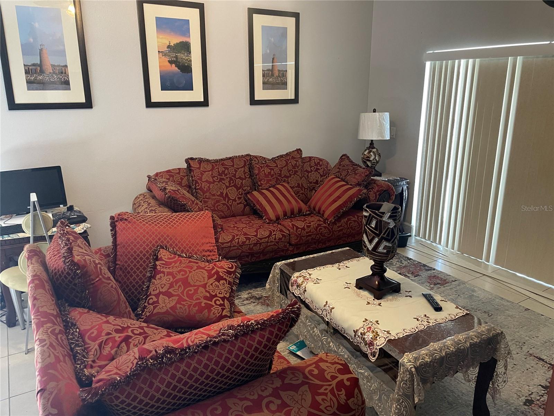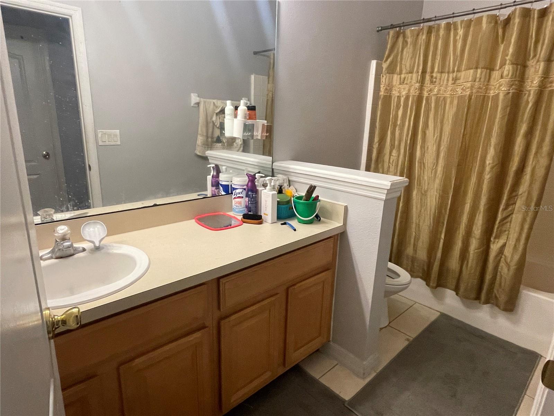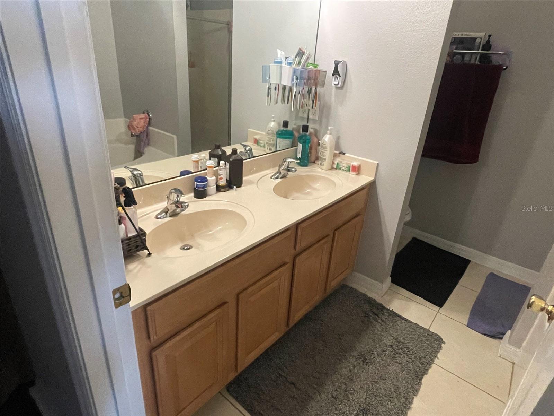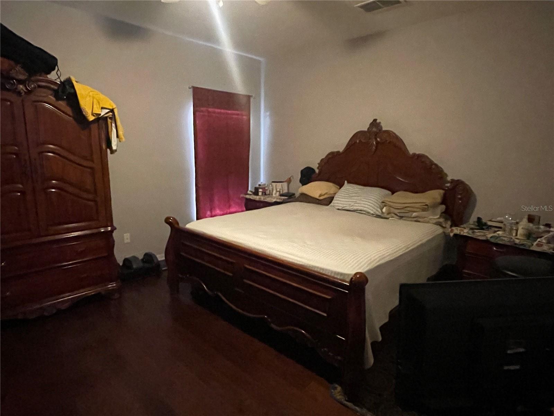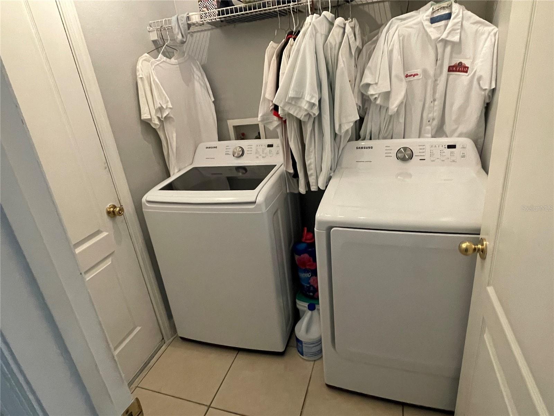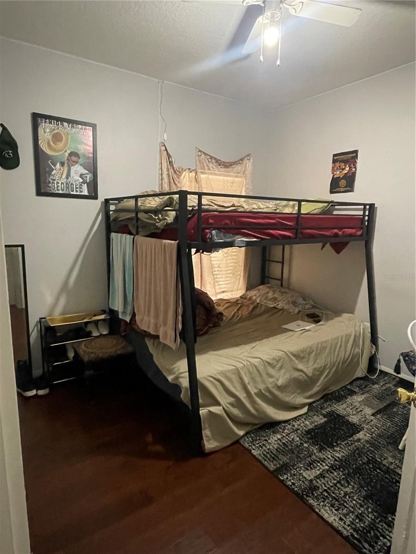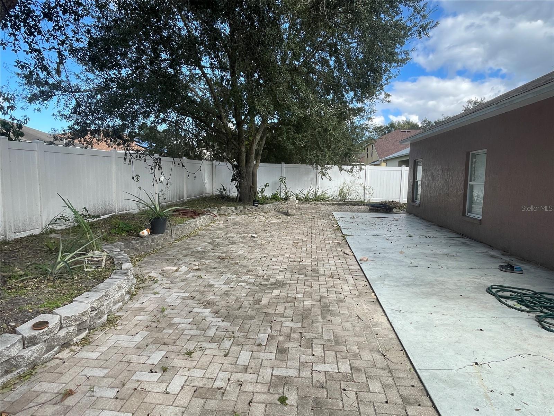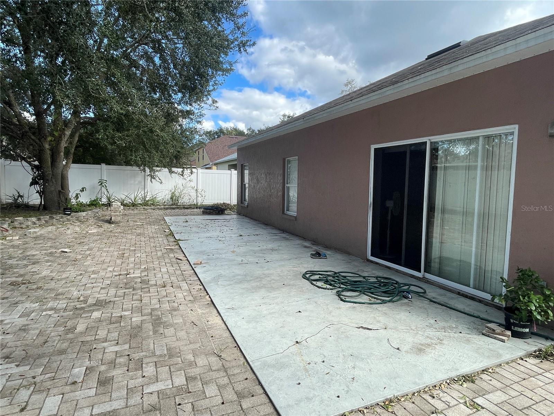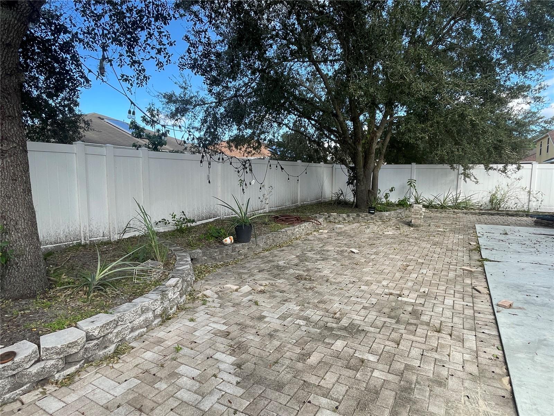7226 Rex Hill Trail, ORLANDO, FL 32818
Property Photos
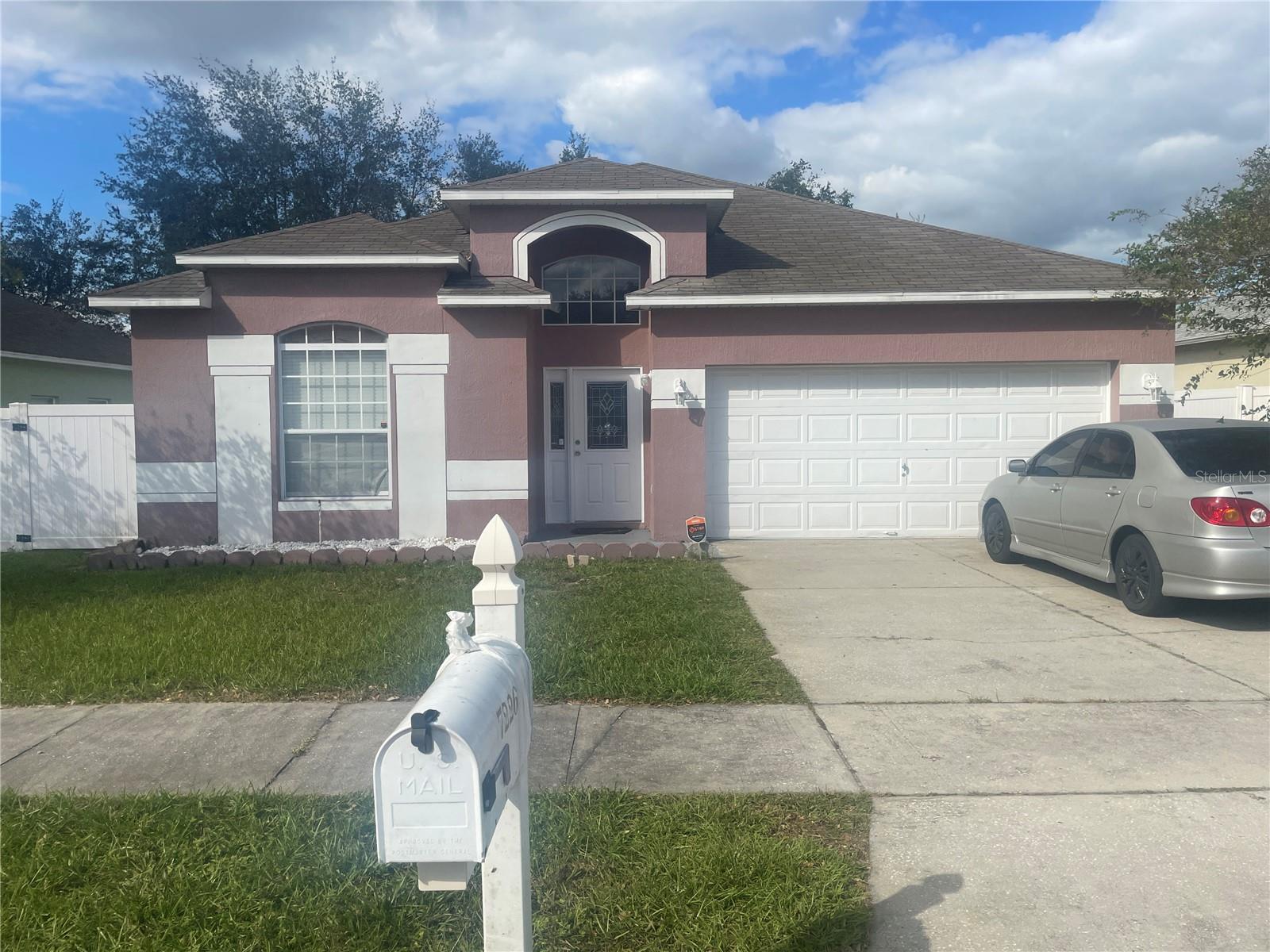
Would you like to sell your home before you purchase this one?
Priced at Only: $412,000
For more Information Call:
Address: 7226 Rex Hill Trail, ORLANDO, FL 32818
Property Location and Similar Properties





- MLS#: O6249893 ( Residential )
- Street Address: 7226 Rex Hill Trail
- Viewed:
- Price: $412,000
- Price sqft: $62
- Waterfront: No
- Year Built: 2005
- Bldg sqft: 6598
- Bedrooms: 4
- Total Baths: 2
- Full Baths: 2
- Garage / Parking Spaces: 2
- Days On Market: 191
- Additional Information
- Geolocation: 28.6108 / -81.4857
- County: ORANGE
- City: ORLANDO
- Zipcode: 32818
- Subdivision: Robinson Hills E
- Elementary School: Lake Gem Elem
- Middle School: Robinswood
- High School: Evans
- Provided by: EA REALTY & INVESTMENTS
- Contact: Malissa Brown
- 561-336-0340

- DMCA Notice
Description
Back on Market Buyer Financing Fell Through!
Welcome to this spacious 4 bedroom, 2.5 bath home located in the heart of Orlando! Nestled in a quiet community with low HOA fees, this well maintained property offers over 2,000 square feet of living space, a two car garage, and a fully fenced backyard perfect for entertaining or relaxing outdoors.
The open concept kitchen flows seamlessly into the family room, making it ideal for gatherings. Upstairs features a large primary suite with a walk in closet and en suite bath, plus three additional bedrooms and a full bath.
This home is located minutes from local shopping, dining, schools, and major highways providing easy access to downtown Orlando and surrounding areas.
Sellers are motivated and ready to move! Schedule your private showing today this opportunity wont last long.
Description
Back on Market Buyer Financing Fell Through!
Welcome to this spacious 4 bedroom, 2.5 bath home located in the heart of Orlando! Nestled in a quiet community with low HOA fees, this well maintained property offers over 2,000 square feet of living space, a two car garage, and a fully fenced backyard perfect for entertaining or relaxing outdoors.
The open concept kitchen flows seamlessly into the family room, making it ideal for gatherings. Upstairs features a large primary suite with a walk in closet and en suite bath, plus three additional bedrooms and a full bath.
This home is located minutes from local shopping, dining, schools, and major highways providing easy access to downtown Orlando and surrounding areas.
Sellers are motivated and ready to move! Schedule your private showing today this opportunity wont last long.
Payment Calculator
- Principal & Interest -
- Property Tax $
- Home Insurance $
- HOA Fees $
- Monthly -
Features
Building and Construction
- Covered Spaces: 0.00
- Exterior Features: Sidewalk
- Flooring: Ceramic Tile, Wood
- Living Area: 1960.00
- Roof: Shingle
School Information
- High School: Evans High
- Middle School: Robinswood Middle
- School Elementary: Lake Gem Elem
Garage and Parking
- Garage Spaces: 2.00
- Open Parking Spaces: 0.00
Eco-Communities
- Water Source: Public
Utilities
- Carport Spaces: 0.00
- Cooling: Central Air
- Heating: Central
- Pets Allowed: Yes
- Sewer: Public Sewer
- Utilities: Cable Available, Electricity Available, Phone Available, Water Available
Finance and Tax Information
- Home Owners Association Fee: 110.00
- Insurance Expense: 0.00
- Net Operating Income: 0.00
- Other Expense: 0.00
- Tax Year: 2023
Other Features
- Appliances: Dishwasher, Microwave, Range, Refrigerator
- Association Name: Southwest Property Management
- Country: US
- Interior Features: Ceiling Fans(s), Eat-in Kitchen, Kitchen/Family Room Combo, Living Room/Dining Room Combo, Walk-In Closet(s)
- Legal Description: ROBINSON HILLS UNIT 5 60/77 LOT 442
- Levels: One
- Area Major: 32818 - Orlando/Hiawassee/Pine Hills
- Occupant Type: Owner
- Parcel Number: 02-22-28-7559-04-420
- Zoning Code: R-L-D
Nearby Subdivisions
0000
Bel Aire Woods Add 07
Bel Aire Woods Eighth Add
Belaire Woods 7th Add
Breezewood
Caroline Estates
Clearview Heights
Clearview Heights 3rd Add
Clearview Heights Second Add
Colony
Country Chase
Country Run
Country Runb 4592
Flora Estates
Good Homes Vista
Hiawassee Hills
Hiawassee Hillsa
Hiawassee Landings
Hiawassee Oaks
Hiawassee Oaksa Ph 02
Hiawassee Point
Lake Florence Estates
Lake Florence Highlands Ph 01
Lake Lucy Estates
Laurel Hills
Lonesome Pines
Magellan Crossing
Magnolia Spgs
Magnolia Springs
None
Orange Views
Powers Place First Add
Powers Place Third Add
Powers Pointe
Red Gate
Robinson Hills
Robinson Hills 49 92
Robinson Hills E
Rose Hill
Rose Hill Ph 02
Siesta Hills
Silver Ridge
Silver Star Estates
Somerset At Lakeville Oaks
Somerset At Lakeville Oaks Ph
Sunshine Sub
Walden Grove
Westwind 7130 Lot 7
Woodsmere Manor
Contact Info

- Barbara Kleffel, REALTOR ®
- Southern Realty Ent. Inc.
- Office: 407.869.0033
- Mobile: 407.808.7117
- barb.sellsorlando@yahoo.com



