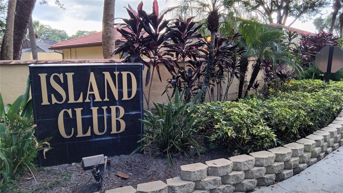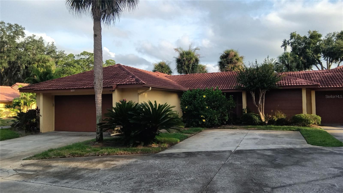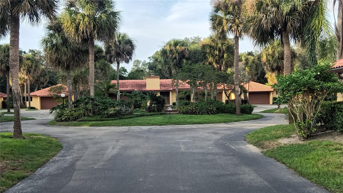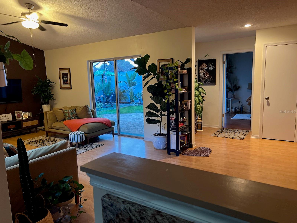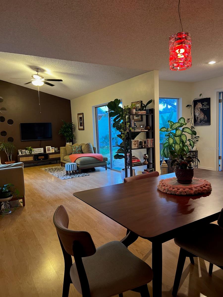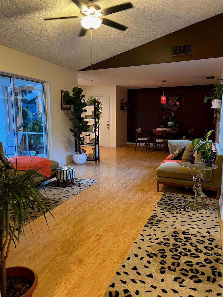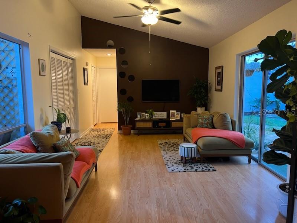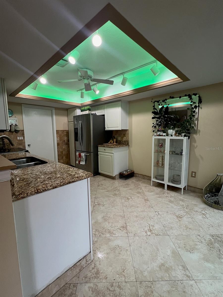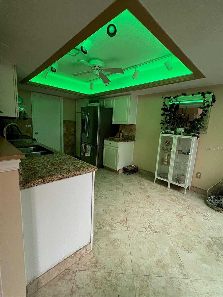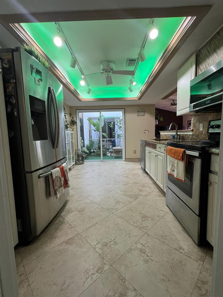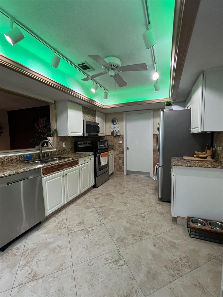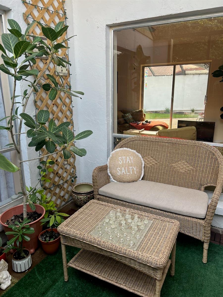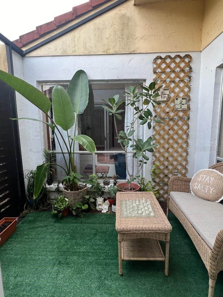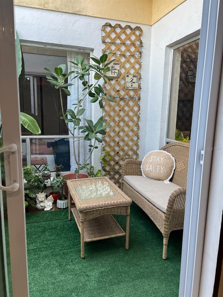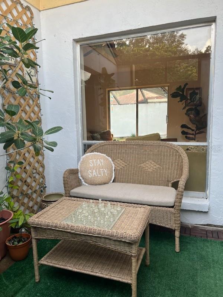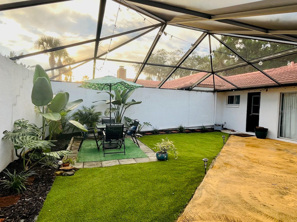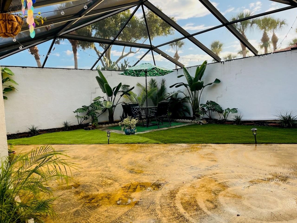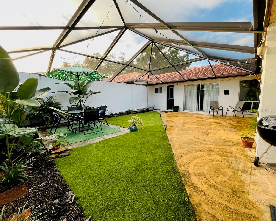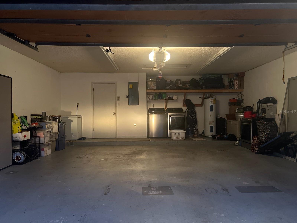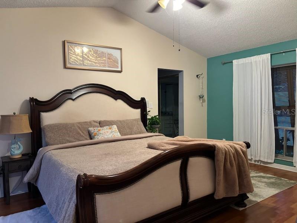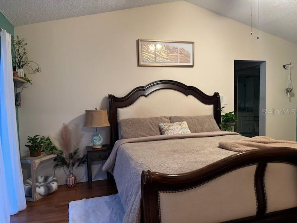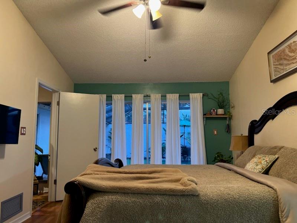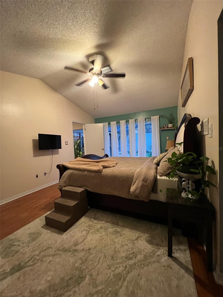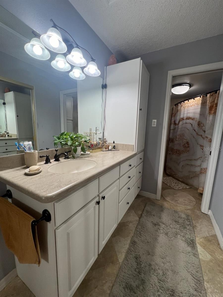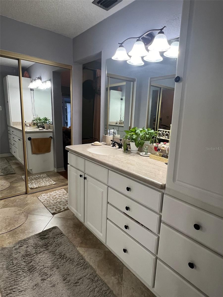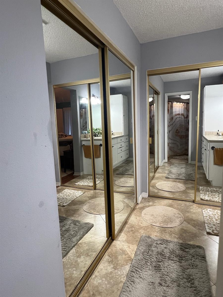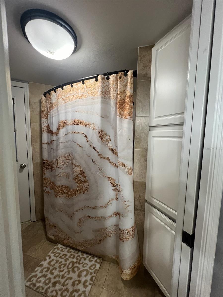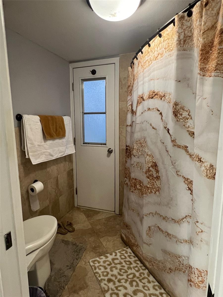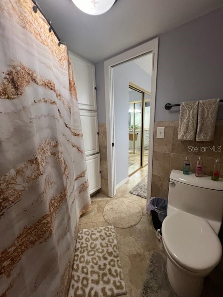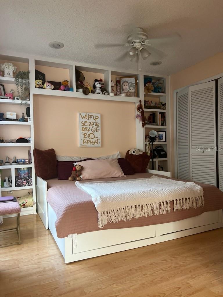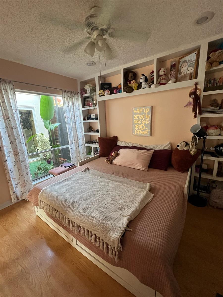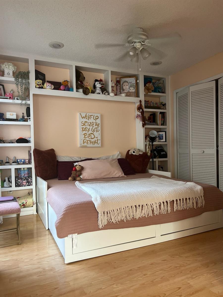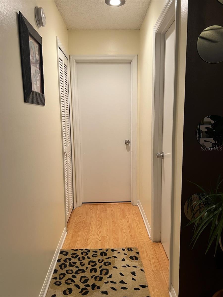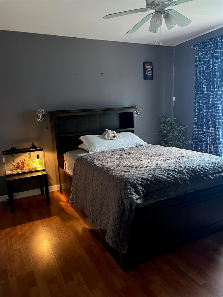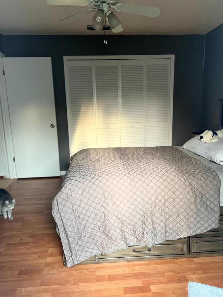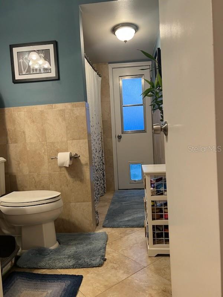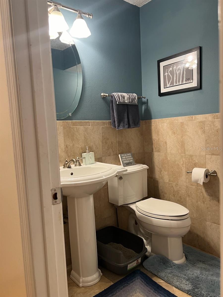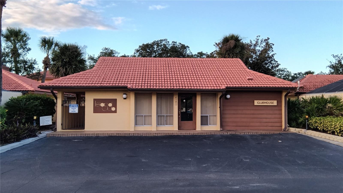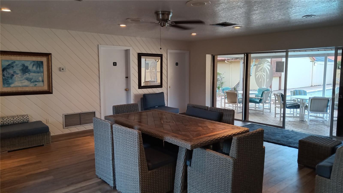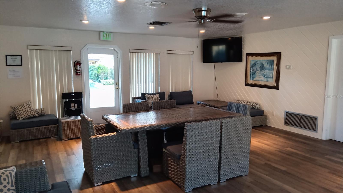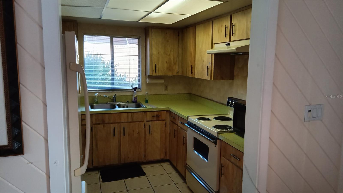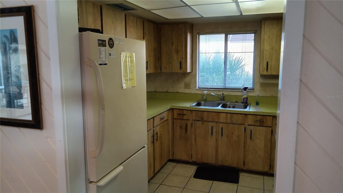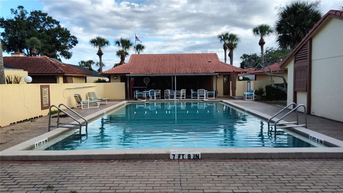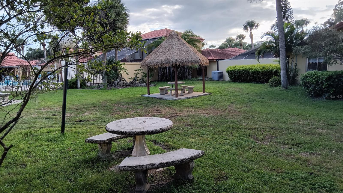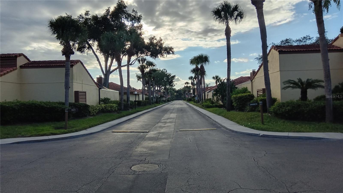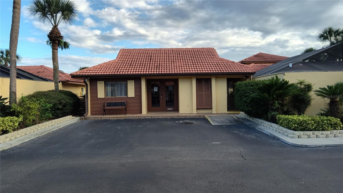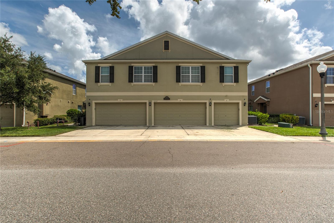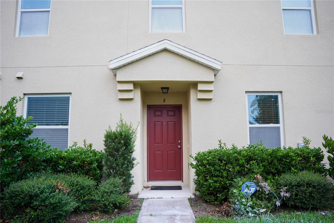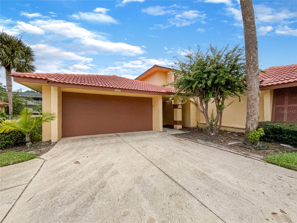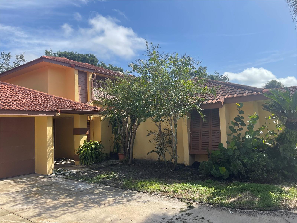5059 Jamaica Circle 15, ORLANDO, FL 32808
Property Photos
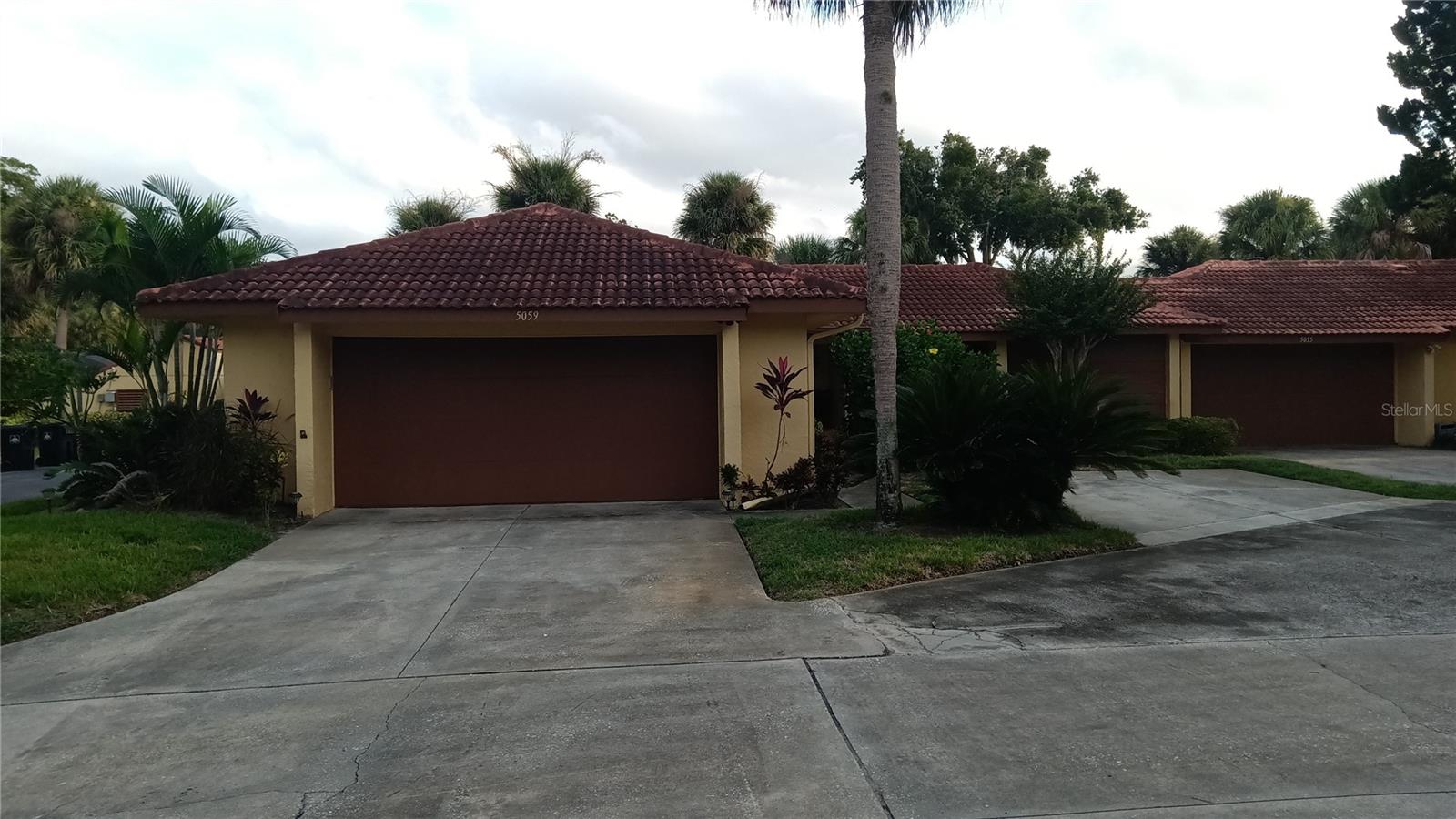
Would you like to sell your home before you purchase this one?
Priced at Only: $296,000
For more Information Call:
Address: 5059 Jamaica Circle 15, ORLANDO, FL 32808
Property Location and Similar Properties
- MLS#: O6243973 ( Residential )
- Street Address: 5059 Jamaica Circle 15
- Viewed: 2
- Price: $296,000
- Price sqft: $185
- Waterfront: No
- Year Built: 1979
- Bldg sqft: 1598
- Bedrooms: 3
- Total Baths: 2
- Full Baths: 2
- Garage / Parking Spaces: 2
- Days On Market: 89
- Additional Information
- Geolocation: 28.603 / -81.436
- County: ORANGE
- City: ORLANDO
- Zipcode: 32808
- Subdivision: Island Club At Rosemont Condo
- Building: Island Club At Rosemont Condo
- Elementary School: Rosemont Elem
- Middle School: College Park Middle
- High School: Edgewater High
- Provided by: ABBA REALTY SVC INC
- Contact: Stephen Ivy
- 407-952-8984

- DMCA Notice
-
DescriptionWELCOME TO YOUR NEW HOME. Living in this beautiful hidden community, you will always come home to a wonderfully landscaped oasis of palm trees and tropical colorful flowers. The Association requires this to be a quiet community. This 3 bedroom , 2 bathroom, 1,598 sq. ft home mimics a single family residence, but is classified as a condo. The privacy wall encompasses a backyard masterpiece of outdoor tranquility, decorated with many different types of specialty plants. The oversized master suite has a private master bathroom with an entrance to the backyard masterpiece. The second bathroom also has an entrance with a pet door leading out to the backyard masterpiece. The spacious kitchen provides connected access to the larger two car garage. The main living room/dining room combination provides this home with an open floor plan. The two bedrooms are located towards the rear of the home spread apart for an extra atmosphere of quiet and privacy. One of the bedrooms has a visual benefit of overlooking the sunroom with an oversized window which adds more natural sunlight to the kitchen, living room/dining room, and bedroom. This home is perfect for you. The community has a community pool with a decorated and functional clubhouse for any type of event that you can imagine. Call your Realtor immediately. Don't let this home escape you.
Payment Calculator
- Principal & Interest -
- Property Tax $
- Home Insurance $
- HOA Fees $
- Monthly -
Features
Building and Construction
- Covered Spaces: 0.00
- Exterior Features: Courtyard, Irrigation System, Lighting, Rain Gutters, Sidewalk, Sliding Doors
- Fencing: Stone
- Flooring: Ceramic Tile, Laminate
- Living Area: 1598.00
- Roof: Concrete, Tile
Property Information
- Property Condition: Completed
Land Information
- Lot Features: Cul-De-Sac, City Limits, In County, Landscaped, Level, Sidewalk, Street One Way, Paved, Private
School Information
- High School: Edgewater High
- Middle School: College Park Middle
- School Elementary: Rosemont Elem
Garage and Parking
- Garage Spaces: 2.00
- Parking Features: Circular Driveway, Common, Deeded, Driveway, Garage Door Opener, Ground Level, Guest, Open, Parking Pad
Eco-Communities
- Water Source: None
Utilities
- Carport Spaces: 0.00
- Cooling: Central Air
- Heating: Central
- Pets Allowed: Yes
- Sewer: Public Sewer
- Utilities: Cable Available, Cable Connected, Electricity Available, Electricity Connected, Fire Hydrant, Sewer Available, Sewer Connected, Sprinkler Well, Street Lights, Underground Utilities, Water Available, Water Connected
Amenities
- Association Amenities: Clubhouse, Gated, Maintenance, Pool
Finance and Tax Information
- Home Owners Association Fee Includes: Maintenance Structure, Maintenance Grounds, Management, Pool, Trash
- Home Owners Association Fee: 0.00
- Net Operating Income: 0.00
- Tax Year: 2023
Other Features
- Appliances: Convection Oven, Cooktop, Dishwasher, Disposal, Electric Water Heater, Microwave, Range, Refrigerator
- Association Name: VISTA COMMUNITY ASSOCIATION MANAGEMENT
- Association Phone: 407-682-3443
- Country: US
- Furnished: Unfurnished
- Interior Features: Ceiling Fans(s), Eat-in Kitchen, High Ceilings, Living Room/Dining Room Combo, Open Floorplan, Primary Bedroom Main Floor, Skylight(s), Solid Surface Counters, Split Bedroom, Thermostat, Vaulted Ceiling(s), Window Treatments
- Legal Description: ISLAND CLUB AT ROSEMONT CONDO PHASE 2 (JAMAICA) CB 4/137 UNIT 15
- Levels: One
- Area Major: 32808 - Orlando/Pine Hills
- Occupant Type: Owner
- Parcel Number: 05-22-29-3866-02-150
- Possession: Close of Escrow
- Style: Courtyard, Custom, Florida, Traditional
- Unit Number: 15
- View: Trees/Woods
- Zoning Code: R-3B/W/RP
Similar Properties
Nearby Subdivisions
Acorn Village Condo Ph 03
Cypress Pointe At Lake Orlando
Cypress Pointelake Orlando
Cypress Pointelk Orlando
Island Club At Rosemont Condo
Manchester Club Ph 02
Pheasant Run At Rosemont Condo
Rose Gardens Condo
Rosemont Green Condo Ph 0709
Silver Pines Golf Village Cond
Silver Pines Ph 01
Townhomes Rosemont Green
Westwood Condo Ii

- Barbara Kleffel, REALTOR ®
- Southern Realty Ent. Inc.
- Office: 407.869.0033
- Mobile: 407.808.7117
- barb.sellsorlando@yahoo.com


