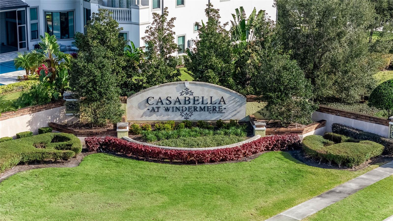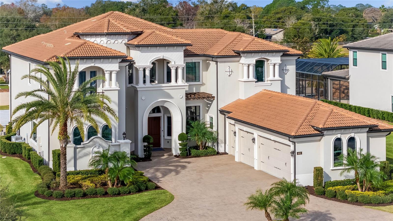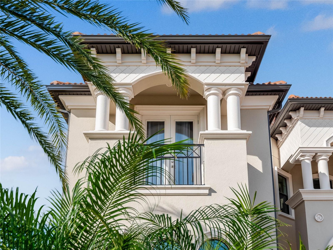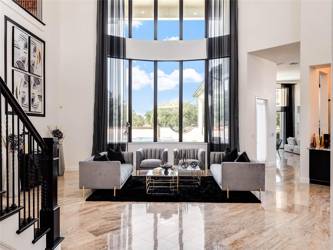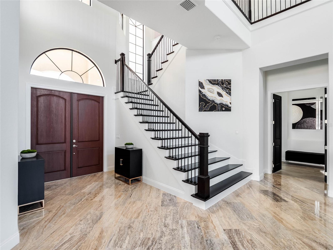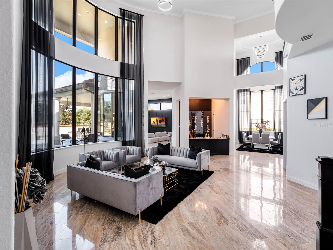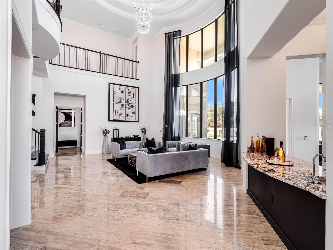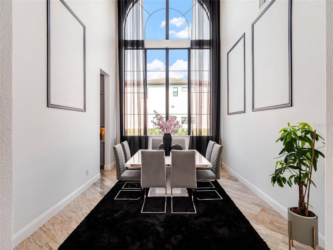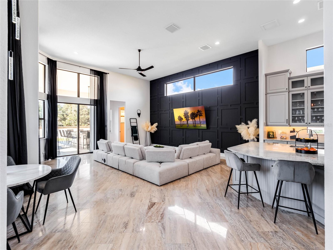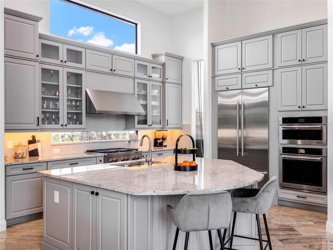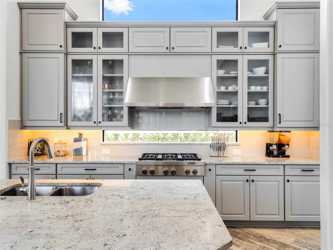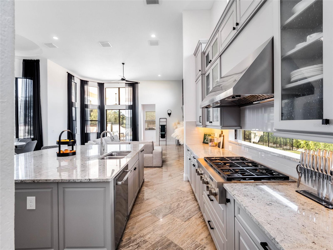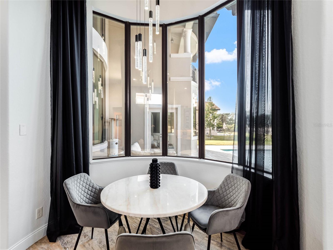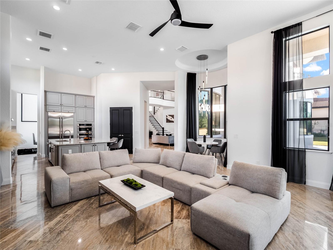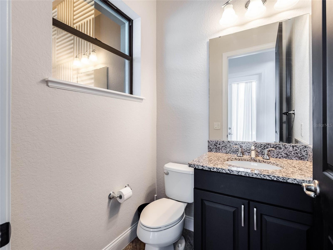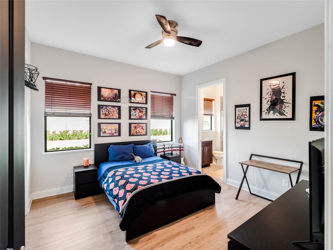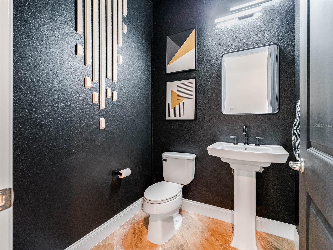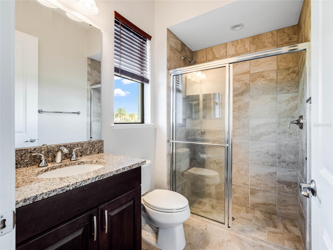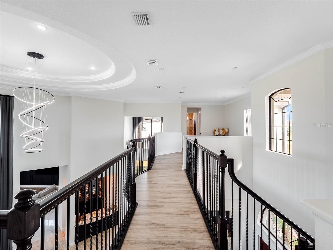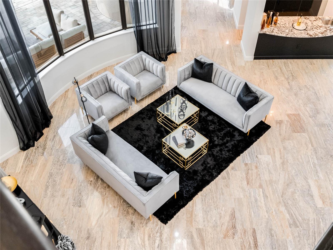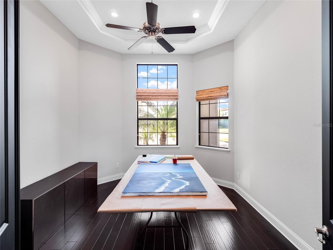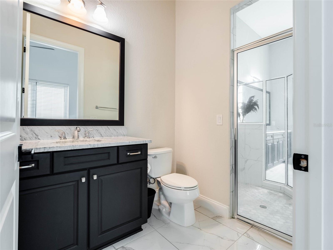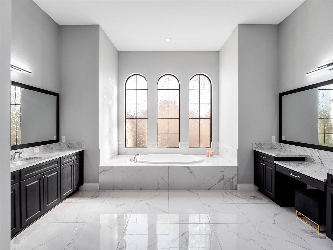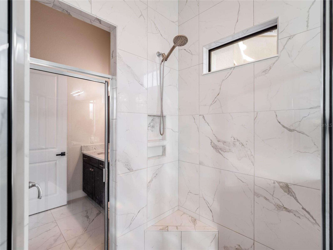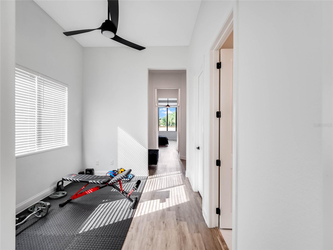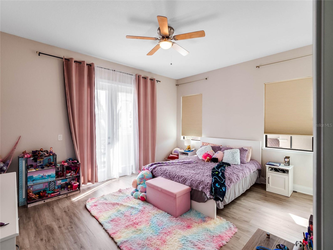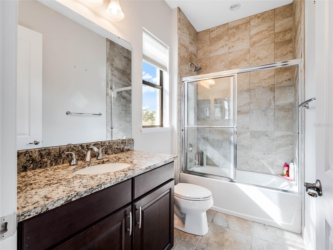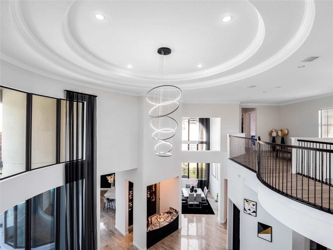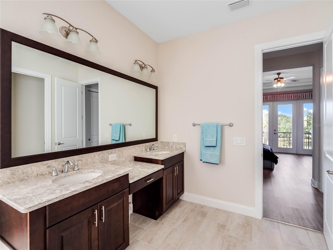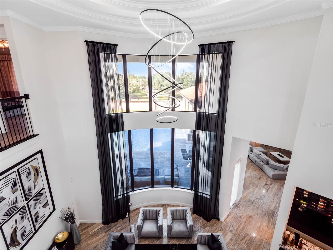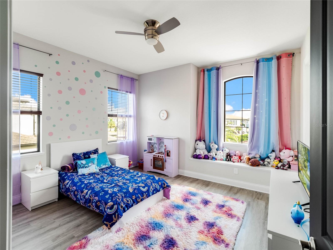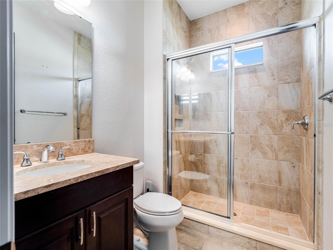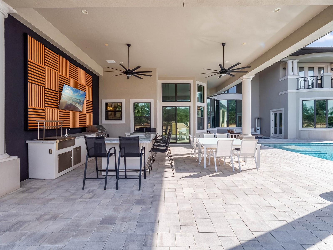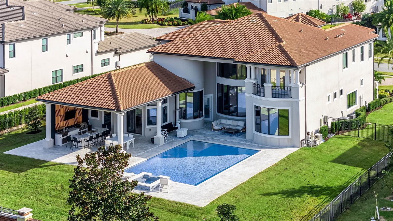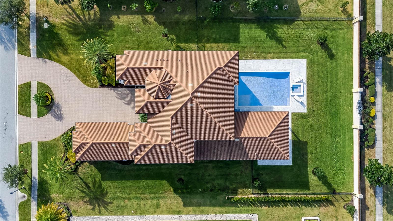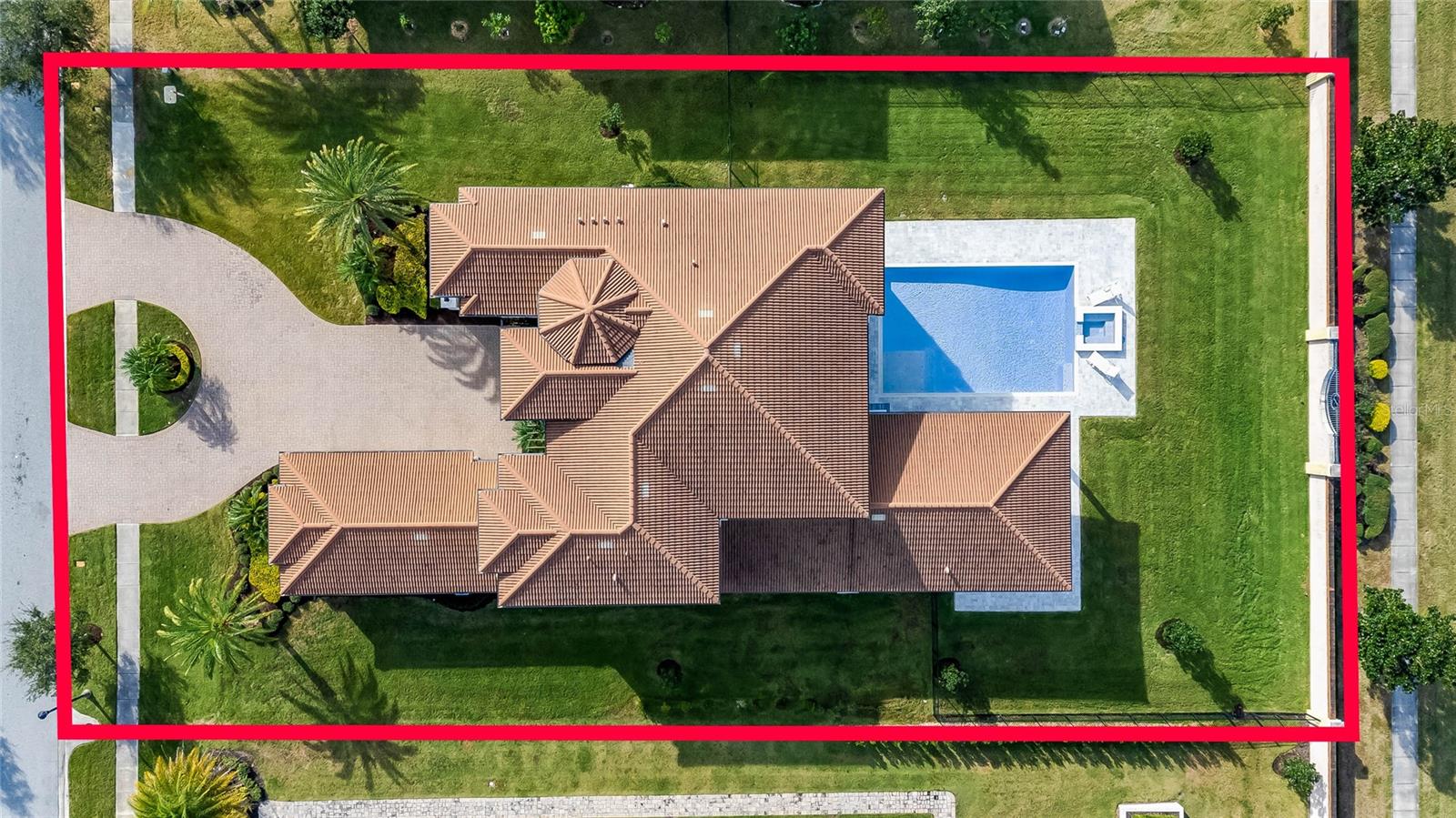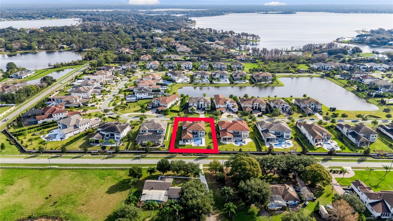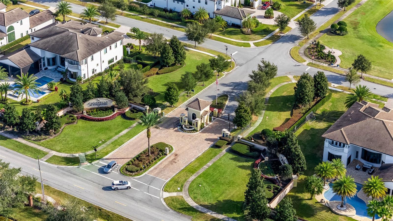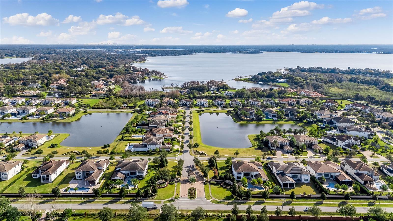4011 Isabella Circle, WINDERMERE, FL 34786
Property Photos
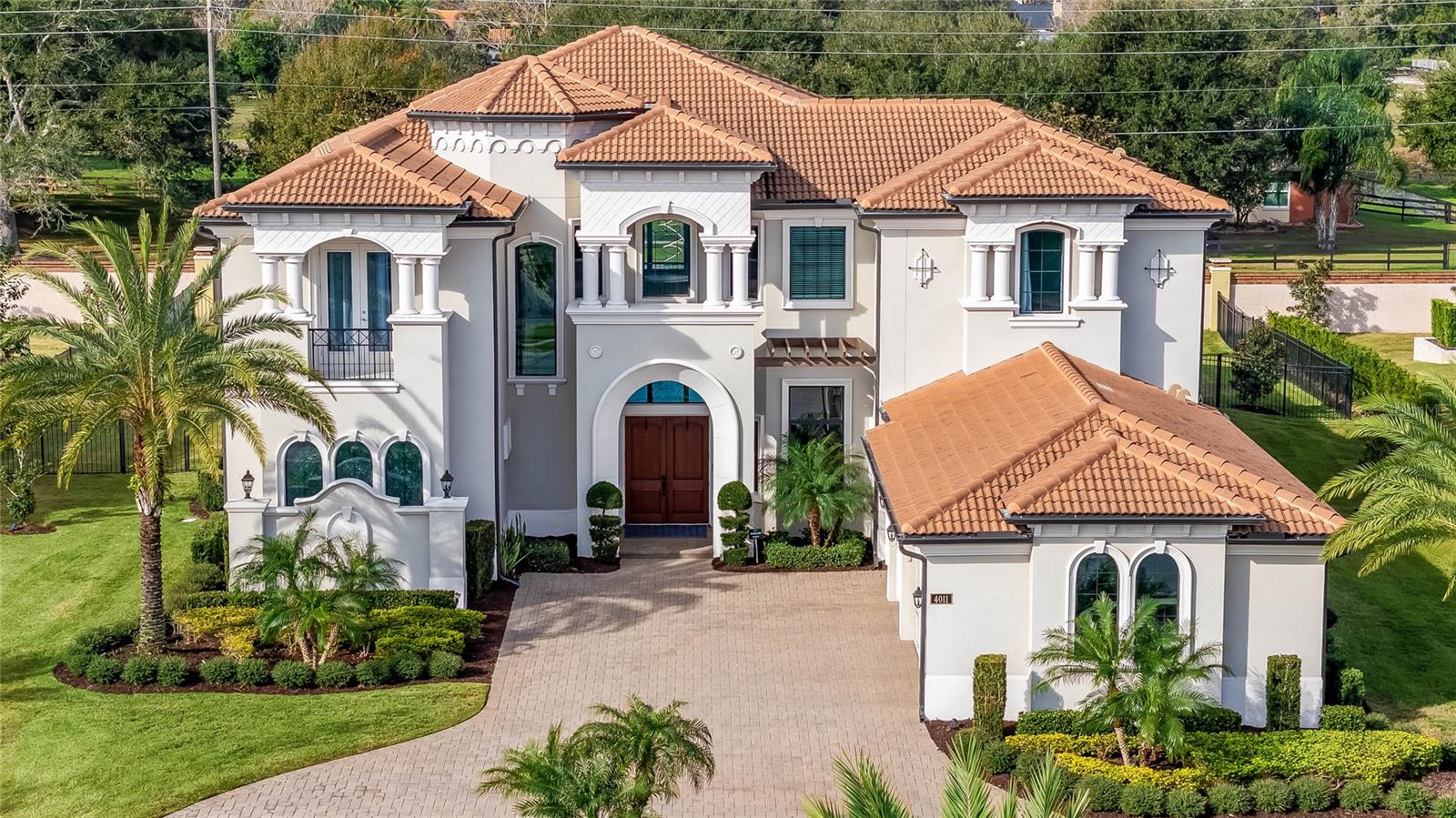
Would you like to sell your home before you purchase this one?
Priced at Only: $2,895,999
For more Information Call:
Address: 4011 Isabella Circle, WINDERMERE, FL 34786
Property Location and Similar Properties
- MLS#: O6243239 ( Residential )
- Street Address: 4011 Isabella Circle
- Viewed: 1
- Price: $2,895,999
- Price sqft: $387
- Waterfront: No
- Year Built: 2019
- Bldg sqft: 7491
- Bedrooms: 5
- Total Baths: 7
- Full Baths: 5
- 1/2 Baths: 2
- Garage / Parking Spaces: 4
- Days On Market: 1
- Additional Information
- Geolocation: 28.4988 / -81.5742
- County: ORANGE
- City: WINDERMERE
- Zipcode: 34786
- Subdivision: Casabella Ph 2
- Elementary School: Windermere Elem
- Middle School: Bridgewater Middle
- High School: Windermere High School
- Provided by: LA ROSA REALTY PREMIER LLC
- Contact: Tavis Peeks, Sr
- 407-401-9076
- DMCA Notice
-
DescriptionThis beautiful home, built by Toll Brothers in 2019, is located within CASABELLA, one of the more sought after communities in Central Florida Located in Windermere, this community offers privacy, expansive homes on spacious lots, and luxurious lifestyle. Upon entering this GATED community, you immediately recognize the privacy and beautifully manicured landscapes throughout. This home instantaneously greets you with an expansive driveway and over 5400 square feet of indoor living. Comfort is felt immediately upon entry with APCO Fresh Air UV filtration systems installed on each of the THREE A/C units. Upon entry, you are greeted by a formal great room with marble floors, 25ft ceilings, and floor to ceiling windows that create a picture esc scene overlooking the large swimming pool and spa flooded with an abundance of natural light! Directly adjacent, you will find a beautiful wet bar with wine cellar wall, perfect for gatherings or entertainment! Your first floor primary bedroom is one of TWO owners suites, and boasts large windows with views of the backyard and swimming pool, two large walk in closets, and flex space that can be used as a gym or private retreat! A stylish bath spa is separate from the shower, as well as THREE vanities! This floorplan offers an additional bedroom with en suite bath, a spacious laundry room, and an office/craft room on the first level! You will be excited to find a GOURMET KITCHEN, fully equipped with JENNAIR appliances and large island. Enjoy dining here, in a spacious dining nook, or in a strikingly attractive formal dining room! The second level offers the second of the two owners suites, and three additional bedrooms that offer private bathrooms. For your outdoor living pleasure, you will find an outdoor kitchen, complete with a never used hibachi style flattop, expansive gas grill and rotisserie spit rod and two refrigerators! Enjoy seating at the outdoor bar, equipped with surround sound, or create your own design with an abundant amount of hardscape. This beautiful home is minutes away from world class shopping and dining, close to theme parks, and can be easily accessible to major highways. Schedule your tour today!
Payment Calculator
- Principal & Interest -
- Property Tax $
- Home Insurance $
- HOA Fees $
- Monthly -
Features
Building and Construction
- Covered Spaces: 0.00
- Exterior Features: Balcony, Irrigation System, Lighting, Outdoor Grill, Outdoor Kitchen, Sidewalk
- Flooring: Luxury Vinyl, Marble, Wood
- Living Area: 5418.00
- Roof: Tile
School Information
- High School: Windermere High School
- Middle School: Bridgewater Middle
- School Elementary: Windermere Elem
Garage and Parking
- Garage Spaces: 4.00
- Open Parking Spaces: 0.00
Eco-Communities
- Pool Features: Gunite, In Ground
- Water Source: Public
Utilities
- Carport Spaces: 0.00
- Cooling: Central Air
- Heating: Central
- Pets Allowed: Yes
- Sewer: Public Sewer
- Utilities: Cable Available, Electricity Connected, Natural Gas Connected, Public, Sewer Connected, Sprinkler Recycled, Street Lights, Underground Utilities, Water Connected
Finance and Tax Information
- Home Owners Association Fee: 1332.00
- Insurance Expense: 0.00
- Net Operating Income: 0.00
- Other Expense: 0.00
- Tax Year: 2023
Other Features
- Appliances: Bar Fridge, Cooktop, Dishwasher, Dryer, Microwave, Range Hood, Refrigerator, Tankless Water Heater, Washer, Wine Refrigerator
- Association Name: Shannon Gogulski
- Association Phone: 407-644-0010
- Country: US
- Furnished: Negotiable
- Interior Features: Ceiling Fans(s), Crown Molding, Eat-in Kitchen, High Ceilings, Kitchen/Family Room Combo, Open Floorplan, Solid Surface Counters, Stone Counters, Thermostat, Tray Ceiling(s), Wet Bar
- Legal Description: CASABELLA PHASE 2 85/95 LOT 64
- Levels: Two
- Area Major: 34786 - Windermere
- Occupant Type: Owner
- Parcel Number: 12-23-27-0570-00-640
- Zoning Code: RSTD R-CE-C
Nearby Subdivisions
Aladar On Lake Butler
Bayshore Estates
Bellaria
Belmere Village G5
Butler Bay
Butler Ridge
Casa Del Lago Rep
Casabella
Casabella Ph 2
Chaine De Lac
Chaine Du Lac
Davis Shores
Down Point Sub
Down Point Subdivision
Enclave
Enclave At Windermere Landing
Estanciawindermere
Estates At Windermere
Estates At Windermere First Ad
Glenmuir
Glenmuir Un 2
Glenmuir Ut 02 51 42
Gotha Town
Harbor Isle
Isles Windermere
Isleworth
Isleworth 01 Amd
Keenes Pointe
Keenes Pointe 46104
Keenes Pointe Ut 06 50 95
Kelso On Lake Butler
Lake Butler Estates
Lake Butler Estates 0723284338
Lake Cawood Estates
Lake Down Cove
Lake Down Crest
Lake Down Village
Lake Roper Pointe
Lake Sawyer South Ph 01
Lake Sawyer South Ph 1
Lakes Of Windermere Phase 2a
Lakeswindermere Ph 04
Lakeswindermerepeachtree
Manors At Butler Bay
Marsh Sub
Metcalf Park Rep
None
Palms At Windermere
Peachtree Park
Preston Square
Providence Ph 01 50 03
Providence Ph 02
Reserve At Belmere
Reserve At Belmere Ph 02 48 14
Reserve At Belmere Ph 2
Reserve At Lake Butler Sound
Reserve At Lake Butler Sound 4
Roberts Landing
Sanctuary At Lakes Of Winderme
Sanctuarylkswindermere
Sawyer Shores Sub
Silver Woods Ph 02
Silver Woods Ph 03
Stillwater Xing Prcl Sc13 Ph 1
Summerport
Summerport Ph 05
Summerport Ph 1
Summerport Ph 2
Summerport Trail
Sunset Bay
The Lakes
Tildens Grove Ph 01 4765
Tuscany Ridge 50 141
Vineyardshorizons West Ph 1b
Waterstone
Wauseon Ridge
West Point Commons
Westside Village
Whitney Islesbelmere Ph 02
Willows At Lake Rhea Ph 01
Windermere
Windermere Clubbutler Bay
Windermere Downs
Windermere Grande
Windermere Isle
Windermere Isle Ph 2
Windermere Landing
Windermere Lndgs Fd1
Windermere Lndgs Ph 02
Windermere Sound
Windermere Town
Windermere Trails
Windermere Trails Ph 1c
Windermere Trls Ph 1c
Windermere Trls Ph 3a
Windermere Trls Ph 3b
Windermere Trls Ph 4a
Windermere Trls Ph 5a
Windermere Trls Ph 5b
Windsor Hill
Windstone
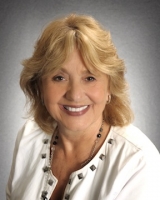
- Barbara Kleffel, REALTOR ®
- Southern Realty Ent. Inc.
- Office: 407.869.0033
- Mobile: 407.808.7117
- barb.sellsorlando@yahoo.com


