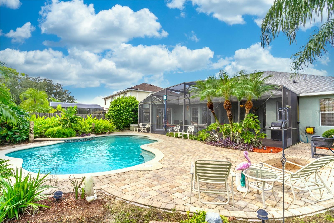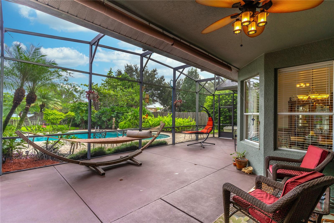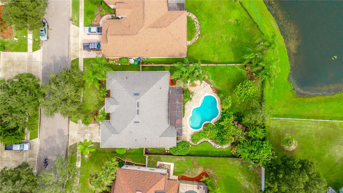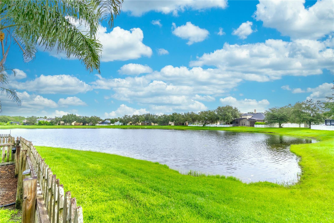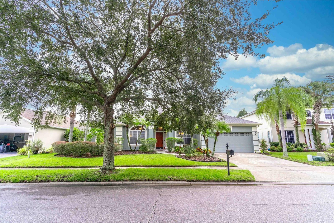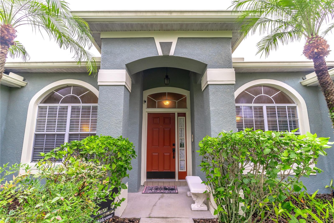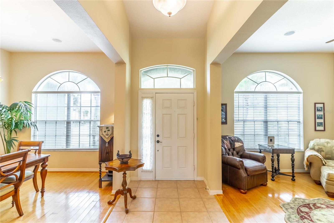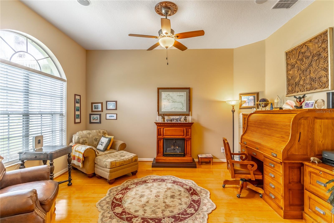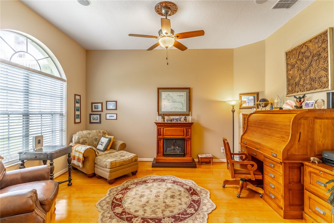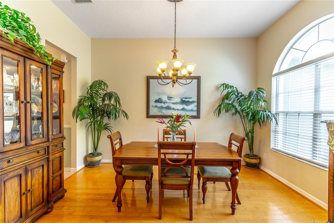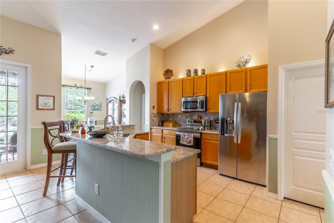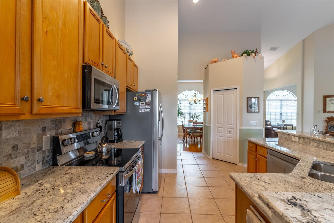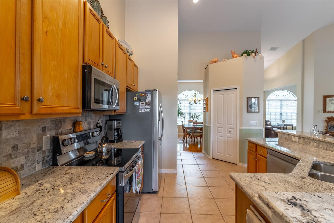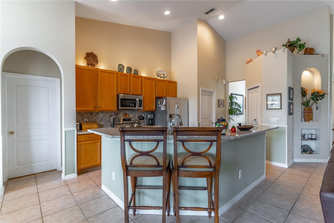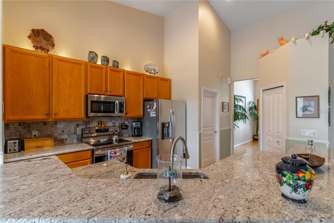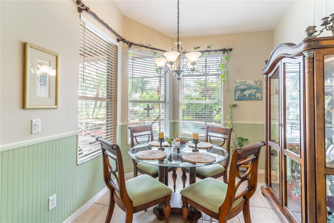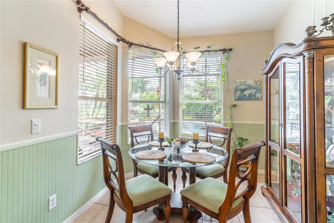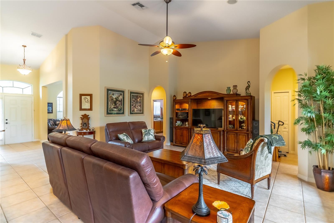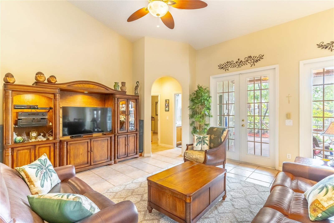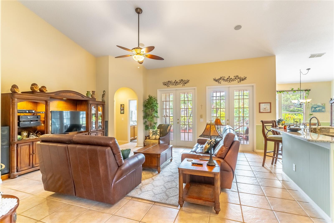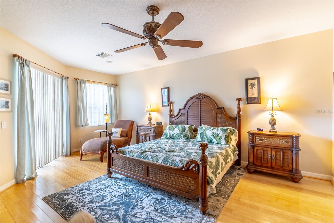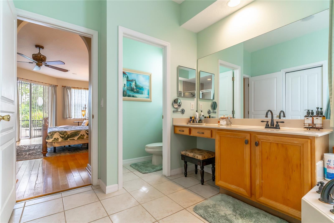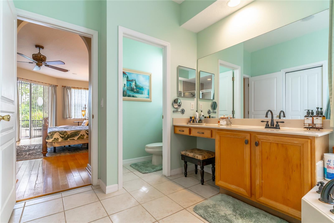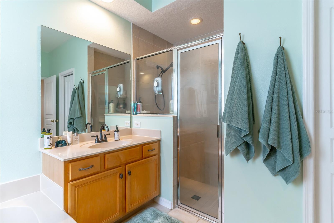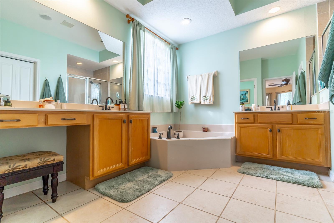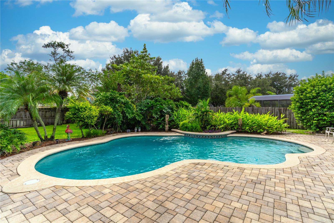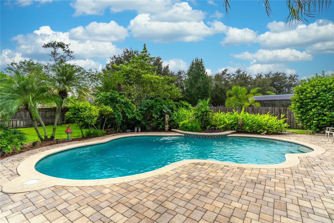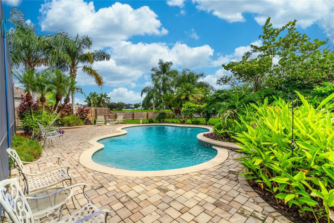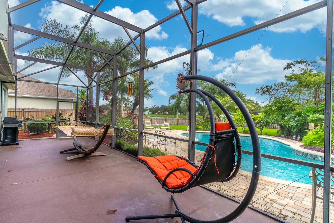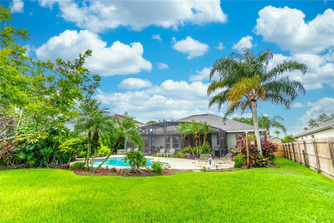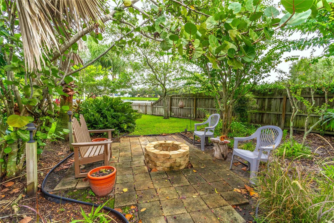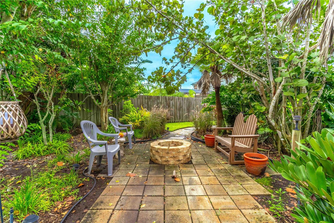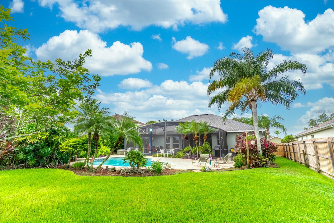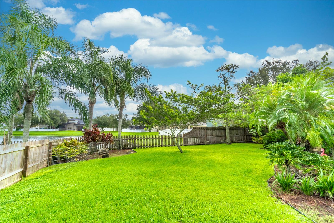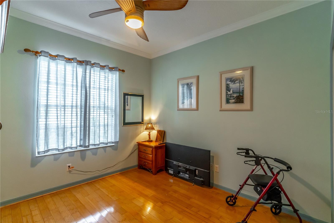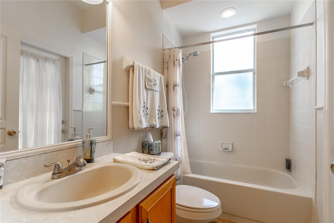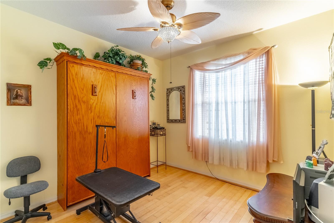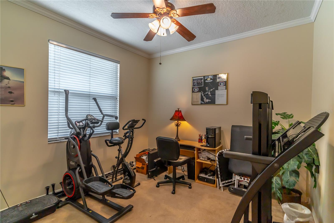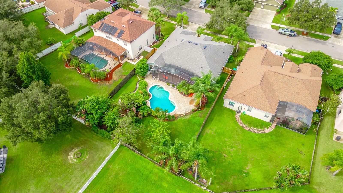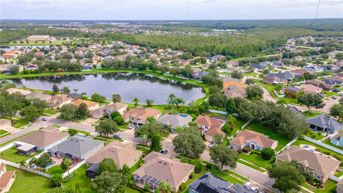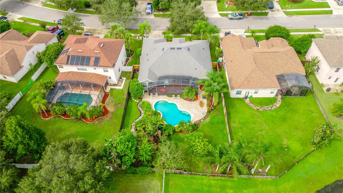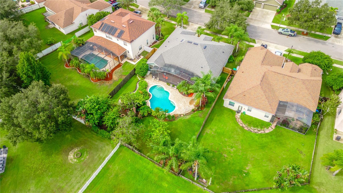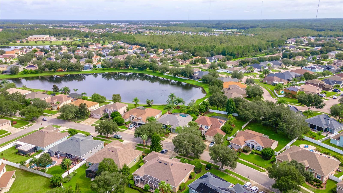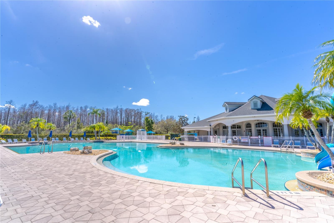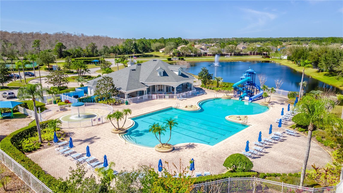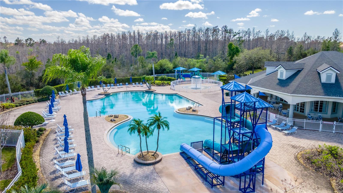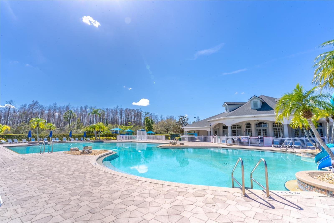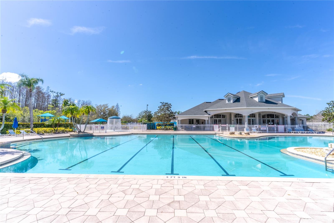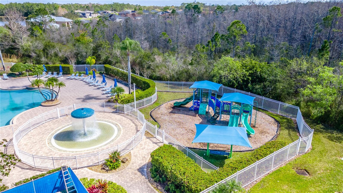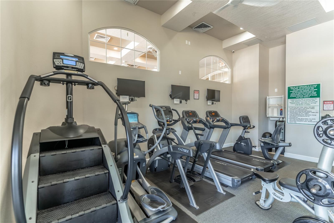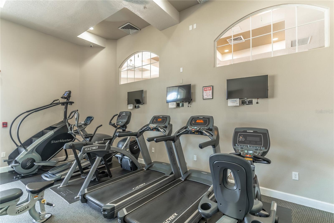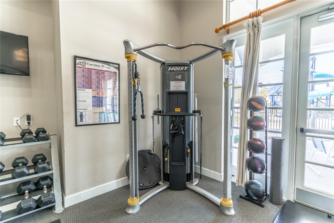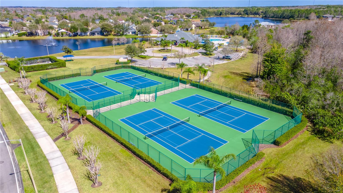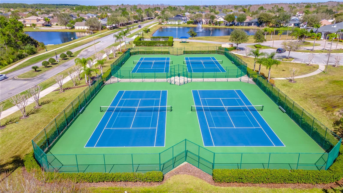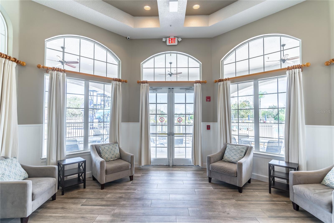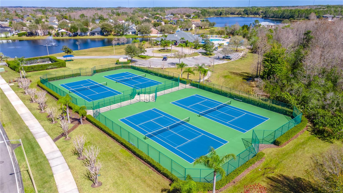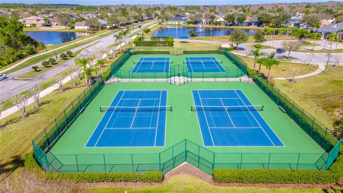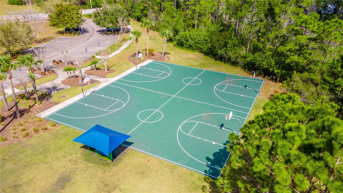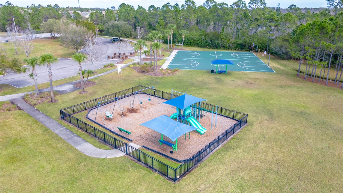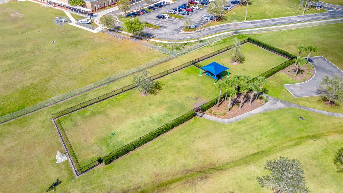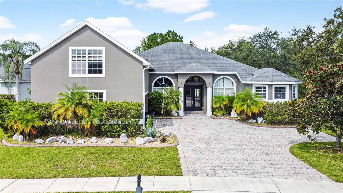2098 Cascades Cove Drive, ORLANDO, FL 32820
Property Photos
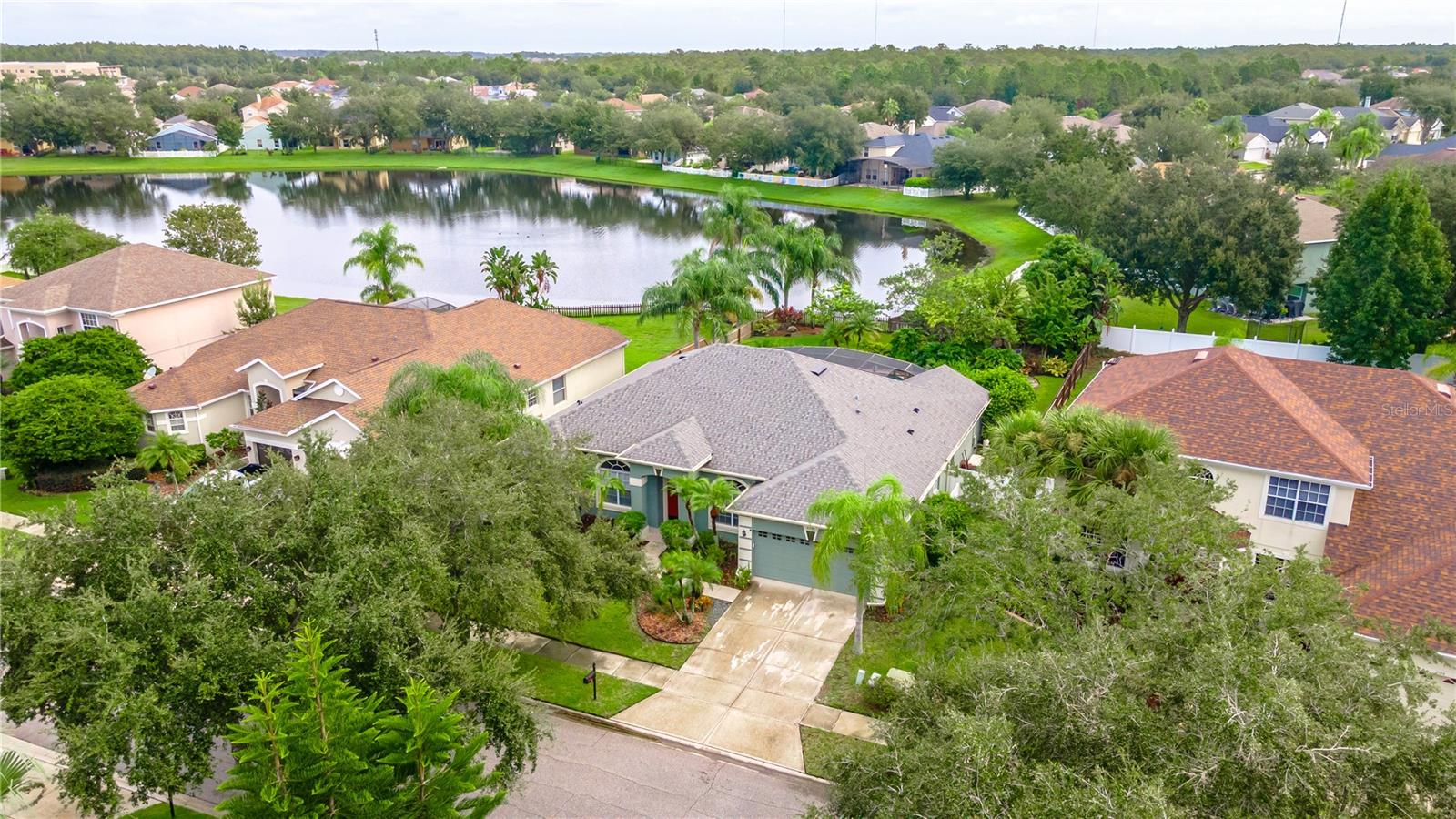
Would you like to sell your home before you purchase this one?
Priced at Only: $572,000
For more Information Call:
Address: 2098 Cascades Cove Drive, ORLANDO, FL 32820
Property Location and Similar Properties
- MLS#: O6242246 ( Residential )
- Street Address: 2098 Cascades Cove Drive
- Viewed: 2
- Price: $572,000
- Price sqft: $185
- Waterfront: No
- Year Built: 2001
- Bldg sqft: 3084
- Bedrooms: 4
- Total Baths: 3
- Full Baths: 3
- Garage / Parking Spaces: 2
- Days On Market: 4
- Additional Information
- Geolocation: 28.5699 / -81.1233
- County: ORANGE
- City: ORLANDO
- Zipcode: 32820
- Subdivision: Cypress Lakes Ph 01 4682
- Elementary School: Columbia Elem
- Middle School: Corner Lake Middle
- High School: East River High
- Provided by: EXP REALTY LLC
- Contact: Tanin Teston
- 888-883-8509
- DMCA Notice
-
DescriptionYour backyard tropical oasis awaits in this beautifully maintained home in a resort like community in the upper east side of orlando. Well layed out floor plan with spacious flex space on one side of the foyer and formal dining on the other both with gorgeous bamboo flooring. The kitchen will be the heart of your home with a large kitchen island and bar top seating with amazing views of your screen enclosed lanai and open aired pool. The kitchen has granite counters, 42 inch wood cabinets and natural stone tile backsplash. The backyard is a dream with it's extended screened in lanai but you still get the full sun on your built in pool. Fully fenced in backyard with water views out back and tons of privacy with a hidden retreat. Follow the flagstone path under the grape trees and florida foliage to a tucked away fire pit. On one side of the home is your roomy primary suite with it's own private entrance out back, double closets and a large bathroom with separated double vanities, walk in closet and corner tub. On the other rear corner of the home is a guest bedroom and guest/pool bath. Tri split floor plan with 2 additional guest bedrooms and guest bath towards the front and side of the home which makes a great double room for an in law or family members. Roof 2019, a/c 2020 with hepa filter and uv light, water heater 2023. Community clubhouse is 0. 7 miles from the home and has a resort style pool with 2 water slides, lap lanes, fitness center, billiards and game room, tennis and pickleball courts. Also in the community are 2 dog parks, 2 playgrounds, sports fields and basketball courts. All public schools are less than 2 miles as well as publix grocery store. Centrally located close to ucf, siemens, kennedy space center and only 16 miles to downtown orlando or 18 miles to the orlando international airport. Make sure to watch both the video walkthrough of the home and the community.
Payment Calculator
- Principal & Interest -
- Property Tax $
- Home Insurance $
- HOA Fees $
- Monthly -
Features
Building and Construction
- Covered Spaces: 0.00
- Exterior Features: French Doors, Irrigation System, Private Mailbox
- Flooring: Bamboo, Carpet, Ceramic Tile
- Living Area: 2423.00
- Roof: Shingle
School Information
- High School: East River High
- Middle School: Corner Lake Middle
- School Elementary: Columbia Elem
Garage and Parking
- Garage Spaces: 2.00
- Open Parking Spaces: 0.00
Eco-Communities
- Pool Features: Gunite, In Ground
- Water Source: Public
Utilities
- Carport Spaces: 0.00
- Cooling: Central Air
- Heating: Central
- Pets Allowed: Yes
- Sewer: Public Sewer
- Utilities: Electricity Connected, Phone Available, Public, Sewer Connected, Underground Utilities, Water Connected
Amenities
- Association Amenities: Basketball Court, Clubhouse, Fitness Center, Gated, Lobby Key Required, Park, Pickleball Court(s), Playground, Pool, Recreation Facilities, Tennis Court(s)
Finance and Tax Information
- Home Owners Association Fee Includes: Common Area Taxes, Pool
- Home Owners Association Fee: 206.00
- Insurance Expense: 0.00
- Net Operating Income: 0.00
- Other Expense: 0.00
- Tax Year: 2023
Other Features
- Appliances: Dishwasher, Electric Water Heater, Microwave, Range, Refrigerator
- Association Name: Maria Gomez / Leland Management
- Association Phone: 407-781-0782
- Country: US
- Interior Features: Ceiling Fans(s), Chair Rail, Kitchen/Family Room Combo, Open Floorplan, Primary Bedroom Main Floor, Solid Surface Counters, Stone Counters, Walk-In Closet(s)
- Legal Description: CYPRESS LAKES PHASE 1 46/82 LOT 34 BLK A
- Levels: One
- Area Major: 32820 - Orlando/Bithlo
- Occupant Type: Owner
- Parcel Number: 16-22-32-1427-01-034
- View: Water
- Zoning Code: P-D
Similar Properties
Nearby Subdivisions
Chapman Lakes
Country Lake Ests
Cypress Lakes Pcls D L
Cypress Lakes Pcls E F
Cypress Lakes Pcls J K
Cypress Lakes Pcls J & K
Cypress Lakes Ph 01 46/82
Cypress Lakes Ph 01 4682
Cypress Lakes Prcl G
Estates/lk Pickett-ph 1
Estateslk Pickettph 1
Lake Pickett Reserve
Mandalay Sub
Sunset Preserve
Sunset Preserve Ph 5a

- Barbara Kleffel, REALTOR ®
- Southern Realty Ent. Inc.
- Office: 407.869.0033
- Mobile: 407.808.7117
- barb.sellsorlando@yahoo.com


