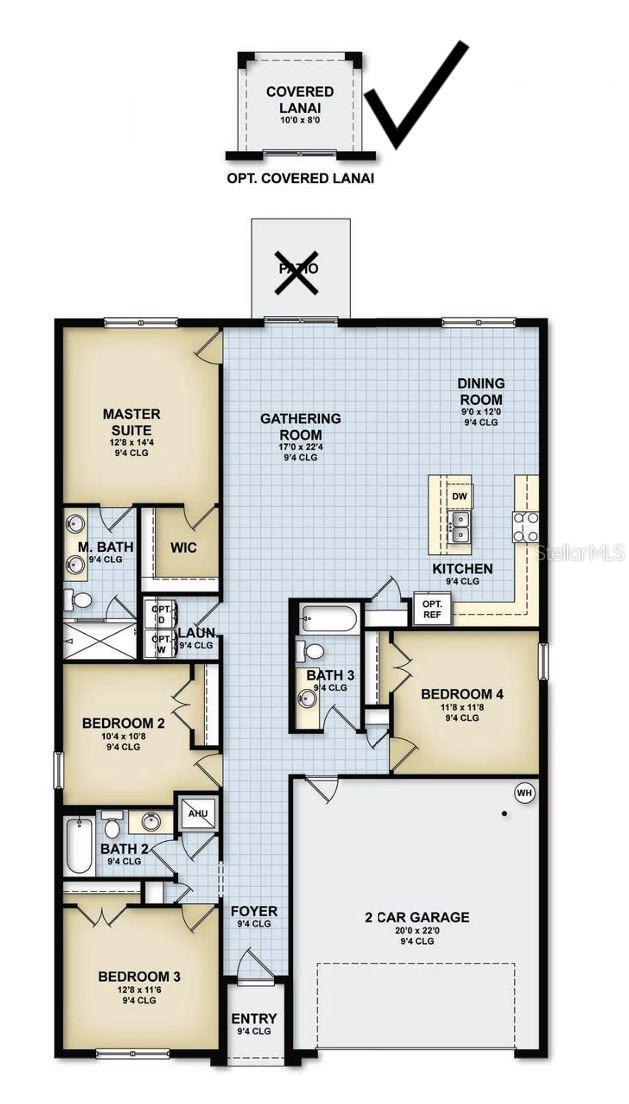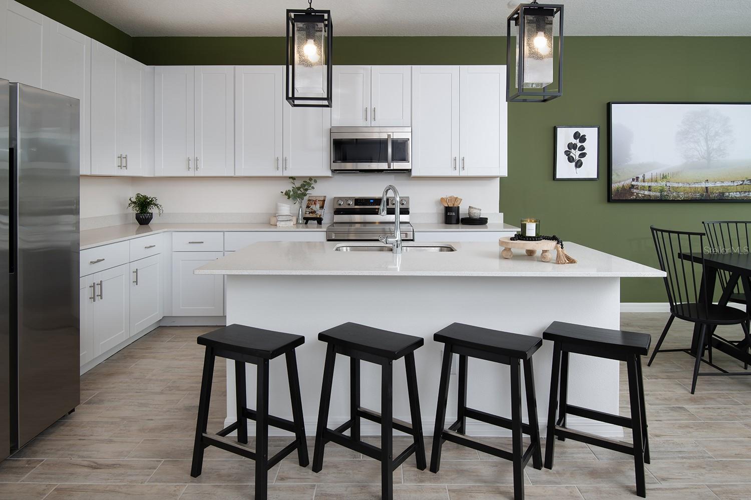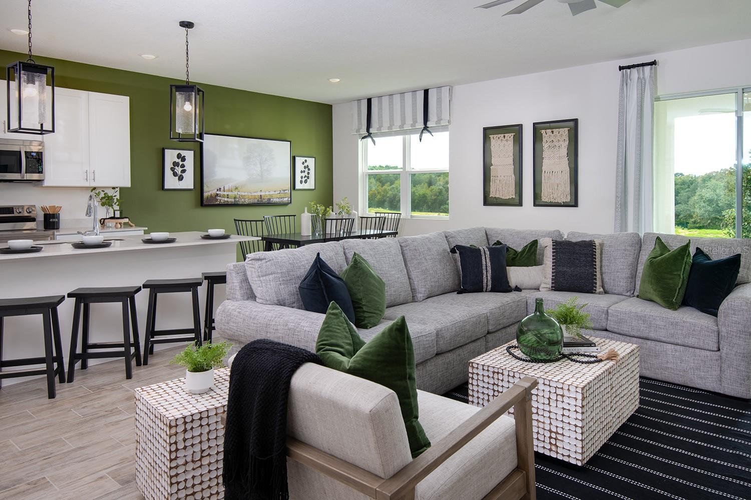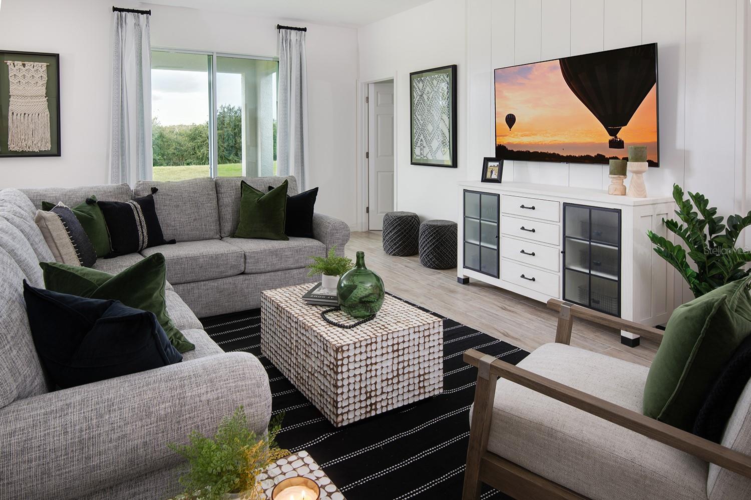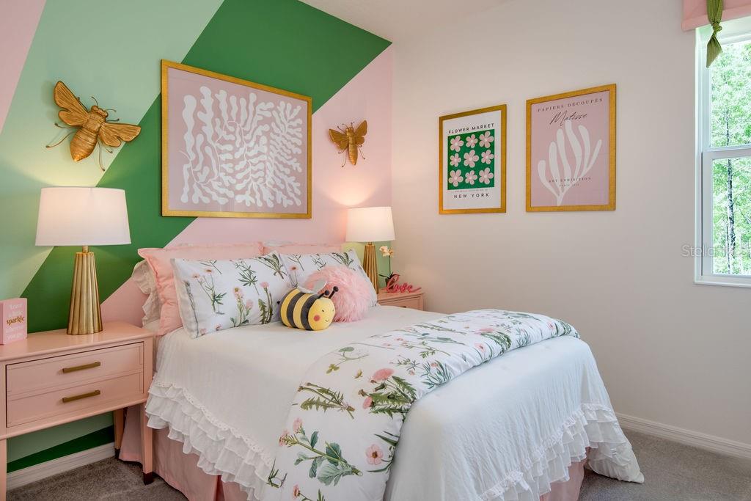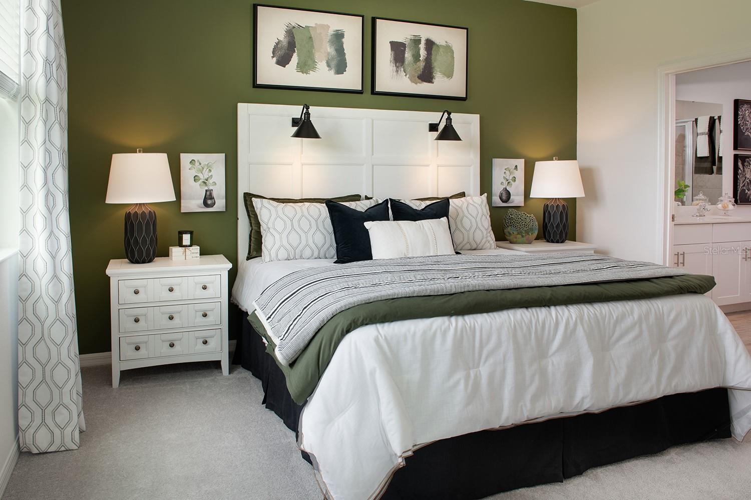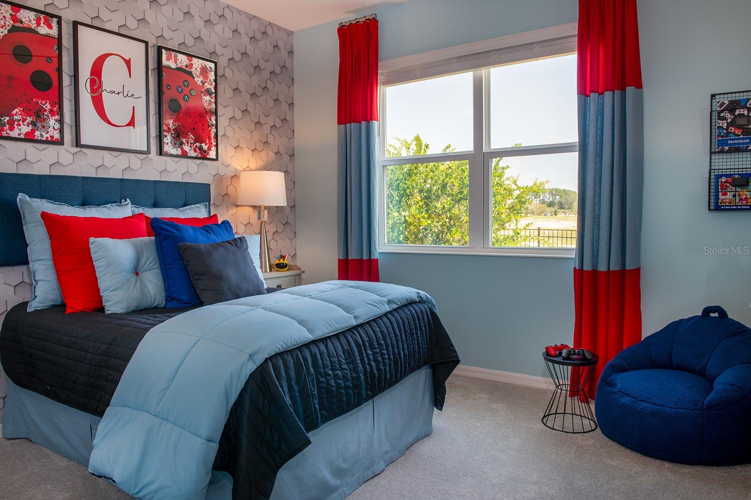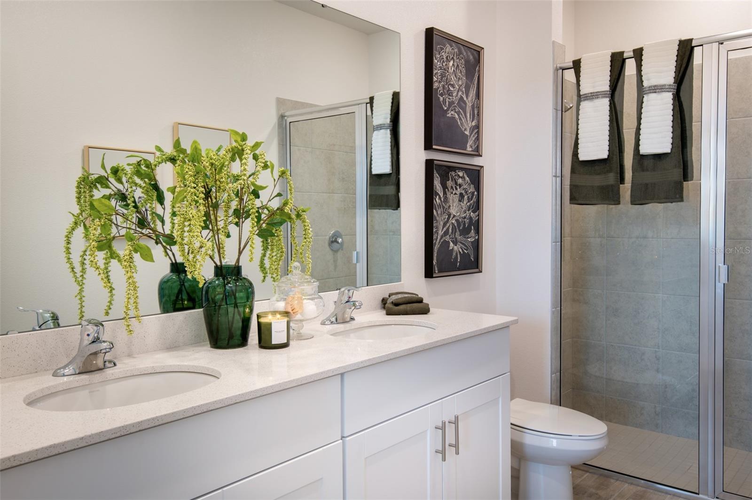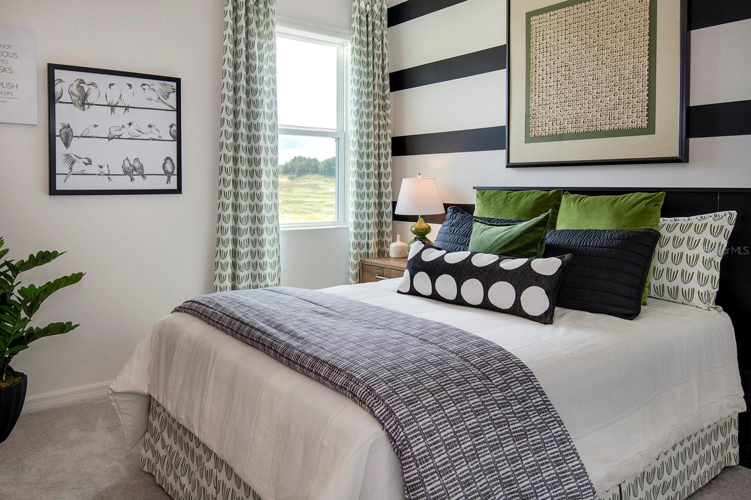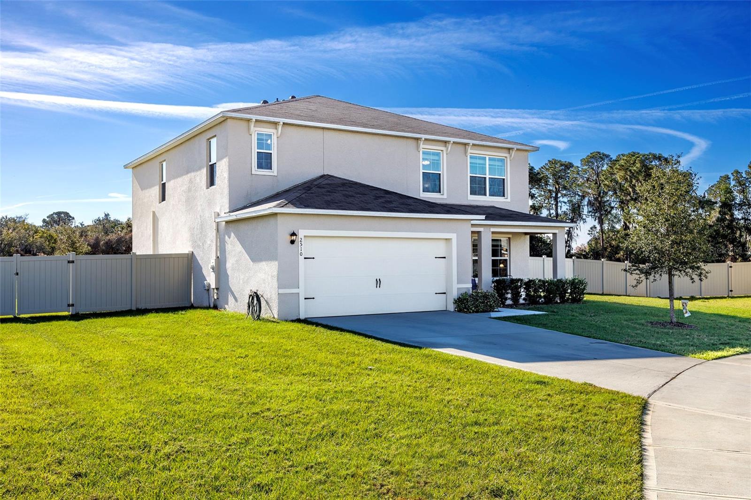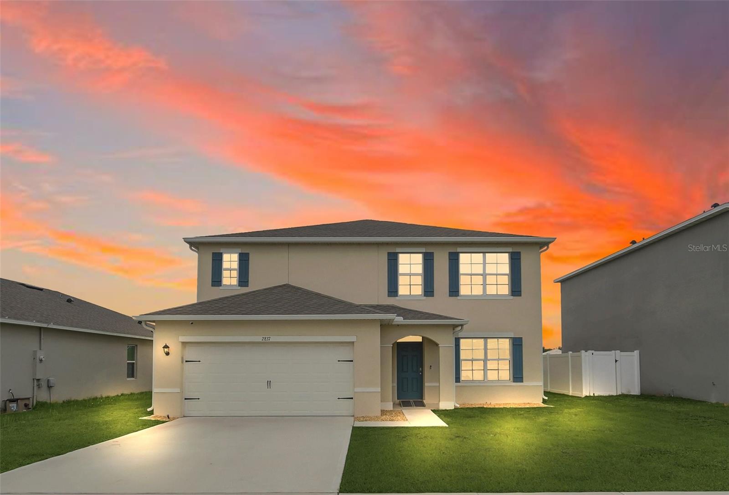3072 Suraj Circle, TAVARES, FL 32778
Property Photos
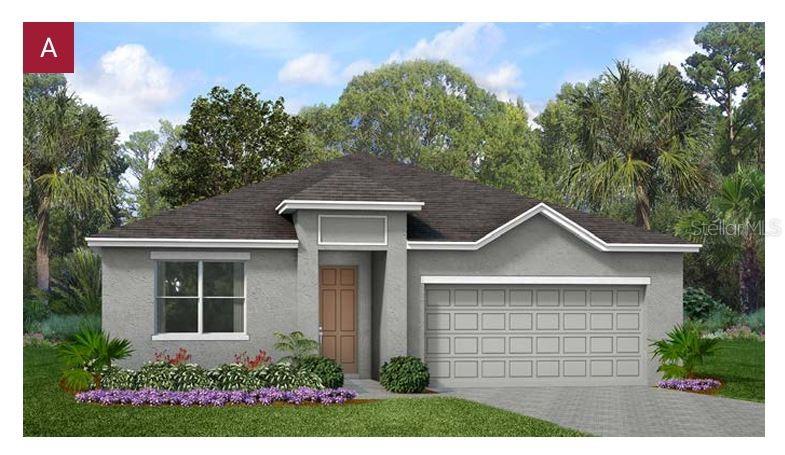
Would you like to sell your home before you purchase this one?
Priced at Only: $404,210
For more Information Call:
Address: 3072 Suraj Circle, TAVARES, FL 32778
Property Location and Similar Properties
- MLS#: O6239892 ( Residential )
- Street Address: 3072 Suraj Circle
- Viewed: 3
- Price: $404,210
- Price sqft: $213
- Waterfront: No
- Year Built: 2024
- Bldg sqft: 1900
- Bedrooms: 4
- Total Baths: 3
- Full Baths: 3
- Garage / Parking Spaces: 2
- Days On Market: 13
- Additional Information
- Geolocation: 28.779 / -81.7581
- County: LAKE
- City: TAVARES
- Zipcode: 32778
- Subdivision: Leela Reserve
- Elementary School: Tavares Elem
- Middle School: Tavares
- High School: Tavares
- Provided by: PARK SQUARE REALTY
- DMCA Notice
-
DescriptionImagine yourself in this 4 bedroom 3 bathroom home that provides plenty of space and comfort for your family. This open concept floorplan features 17" x 17" ceramic tile that flows throughout all living areas. This home provides 94 ceilings, letting in the natural Florida light. The kitchen features ample cabinetry with 42 upper cabinets for extra storage, a spacious island with quartz countertops and stainless steel appliances. Every home comes with blinds on the windows and a SMART home technology package. Imagine the possibilities and make your familys dreams come true.
Payment Calculator
- Principal & Interest -
- Property Tax $
- Home Insurance $
- HOA Fees $
- Monthly -
Features
Building and Construction
- Builder Model: Imagine A Elevation
- Builder Name: Park Square Homes
- Covered Spaces: 0.00
- Exterior Features: Sidewalk, Sliding Doors, Sprinkler Metered
- Flooring: Carpet, Ceramic Tile
- Living Area: 1900.00
- Roof: Shingle
Property Information
- Property Condition: Completed
Land Information
- Lot Features: Corner Lot, Paved
School Information
- High School: Tavares High
- Middle School: Tavares Middle
- School Elementary: Tavares Elem
Garage and Parking
- Garage Spaces: 2.00
- Open Parking Spaces: 0.00
- Parking Features: Driveway, Electric Vehicle Charging Station(s), Garage Door Opener
Eco-Communities
- Pool Features: Other
- Water Source: Public
Utilities
- Carport Spaces: 0.00
- Cooling: Central Air, Humidity Control, Zoned
- Heating: Electric
- Pets Allowed: Yes
- Sewer: Public Sewer
- Utilities: Electricity Connected, Public, Sewer Connected, Sprinkler Meter, Street Lights, Water Connected
Amenities
- Association Amenities: Pool
Finance and Tax Information
- Home Owners Association Fee Includes: Pool, Maintenance Grounds
- Home Owners Association Fee: 75.00
- Insurance Expense: 0.00
- Net Operating Income: 0.00
- Other Expense: 0.00
- Tax Year: 2023
Other Features
- Appliances: Dishwasher, Disposal, Dryer, Microwave, Range, Refrigerator, Washer
- Association Name: Triad Association Management
- Association Phone: 3526024803
- Country: US
- Interior Features: Eat-in Kitchen, Kitchen/Family Room Combo, Living Room/Dining Room Combo, Open Floorplan, Smart Home, Split Bedroom, Stone Counters, Thermostat, Walk-In Closet(s), Window Treatments
- Legal Description: LEELA RESERVE PHASE 1 PB 80 PG 28-33 LOT 24
- Levels: One
- Area Major: 32778 - Tavares / Deer Island
- Occupant Type: Vacant
- Parcel Number: 01-20-25-0075-000-02400
- Zoning Code: RE
Similar Properties
Nearby Subdivisions
0200
Avalon Park Tavares
Avalon Park Tavares Ph 1
Baytree Ph Ii
Baytree Ph Iii
Beauclair Ranch Club Sub
Deer Island Club 2nd Replat Th
Deer Island Club Pt Rep A Tr C
Derk Brons
Doral Ests
Elmwood
Etowah
Etowah Ph 01
Etowah Ph 2
Etowah Ph 3b
Fairview Sub
Golden Palms Tracts A B
Golden Palms Tracts A & B
Greenbrier At Baytreephase 2
Greenbrierbaytree Ph 1
Greenbrierbaytreeph 2
Imperial Village
Lake Harris Shores
Lake Harris Shores Unit 01
Lake Saunders Manor
Leela Reserve
Martins Grove
None
North Lakewood Park
Not Applicable
Not On List
Not On The List
Nutts
Oak Bend
Old Mill Run Sub
Orange Blossom Estates
Replatfairview
Royal Harbor
Royal Harbor Ph 01
Royal Harbor Ph 2
Seasons At Lakeside Forest
Shirley Shores
Shirley Shores First Add
Southland
Summit Chase Villas Ph 01
Sunset Groves
Sunset Groves Unit 03
Tavares
Tavares Banning Beach
Tavares Baytree Ph 01
Tavares Baytree Ph 02
Tavares Baytree Ph 03 Tr A B
Tavares Baytree Ph 03 Tr A B &
Tavares Chelsea Oaks
Tavares Cypress Grove
Tavares Etowah Ph 01
Tavares Fox Run Mobile Home
Tavares Groves At Baytree Ph 0
Tavares Harringtons Add
Tavares Heights
Tavares Hewitts Sub
Tavares Lake Dora Estates
Tavares Lake Frances Estates
Tavares Lake Saunders Pointe L
Tavares Lakeside At Tavares
Tavares Lakeside At Tavares Su
Tavares Minnetonka
Tavares Mobile Home Estates
Tavares North Lakewood Park Ad
Tavares Pines At Lake Saunders
Tavares Royal Harbor
Tavares Royal Harbor Ph 02 Lt
Tavares Royal Harbor Ph 03 Lt
Tavares Royal Harbor Ph 05
Tavares St Clair Abrams Ext
Tavares Vista Del Largo Add 01
Tavares Vista Del Largo Water
Tavares Woodlea Sub
Tavares, Lake Frances Estates
The Reserve At Chelsea Oaks So
Venetian Village Second Add
Verandah Park
Vista Villas

- Barbara Kleffel, REALTOR ®
- Southern Realty Ent. Inc.
- Office: 407.869.0033
- Mobile: 407.808.7117
- barb.sellsorlando@yahoo.com


